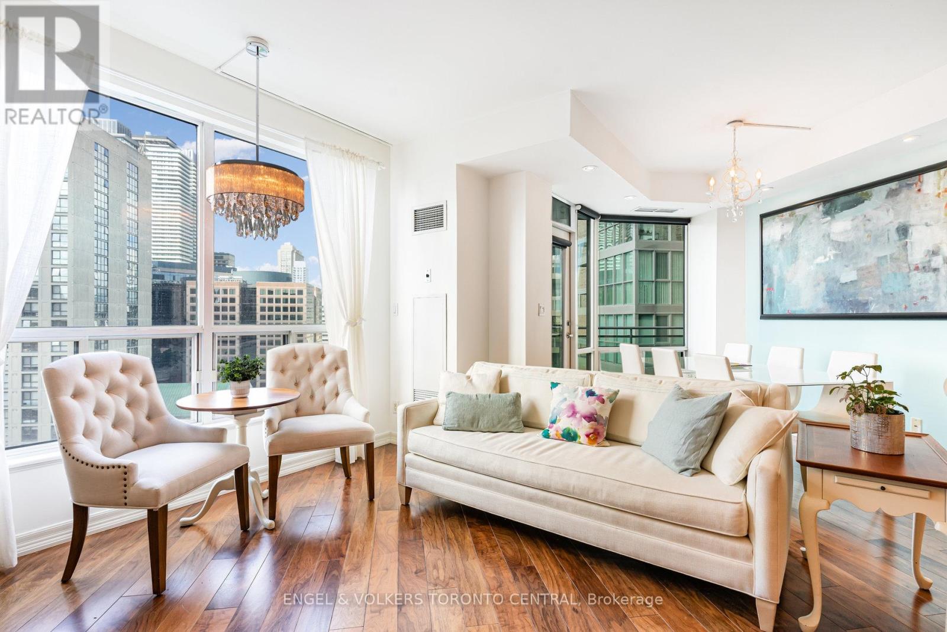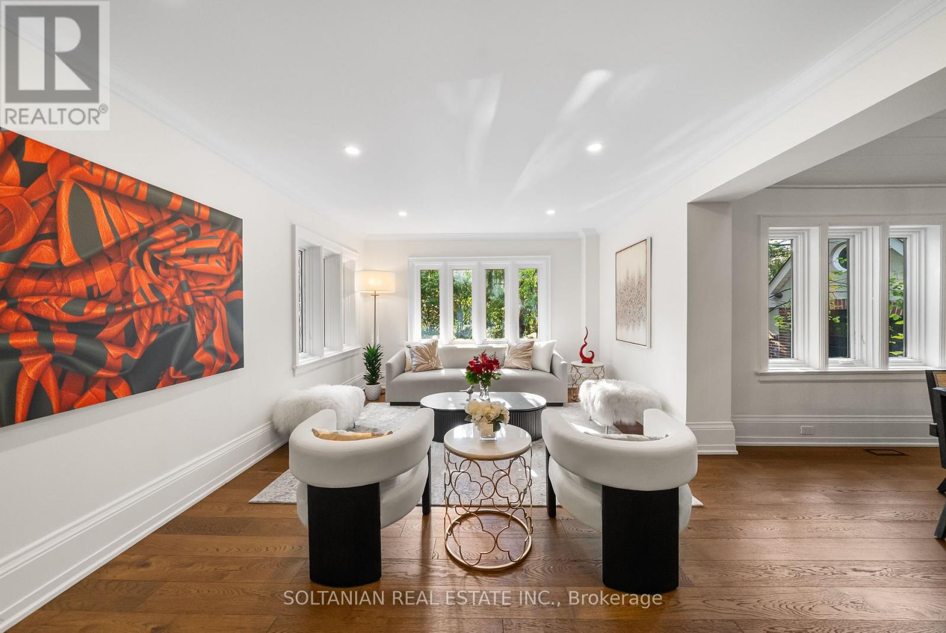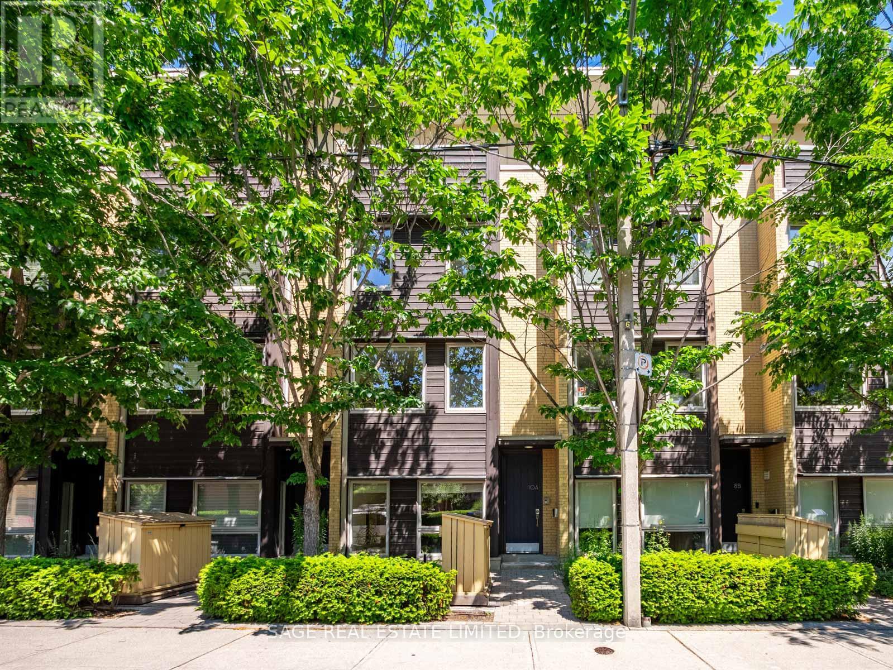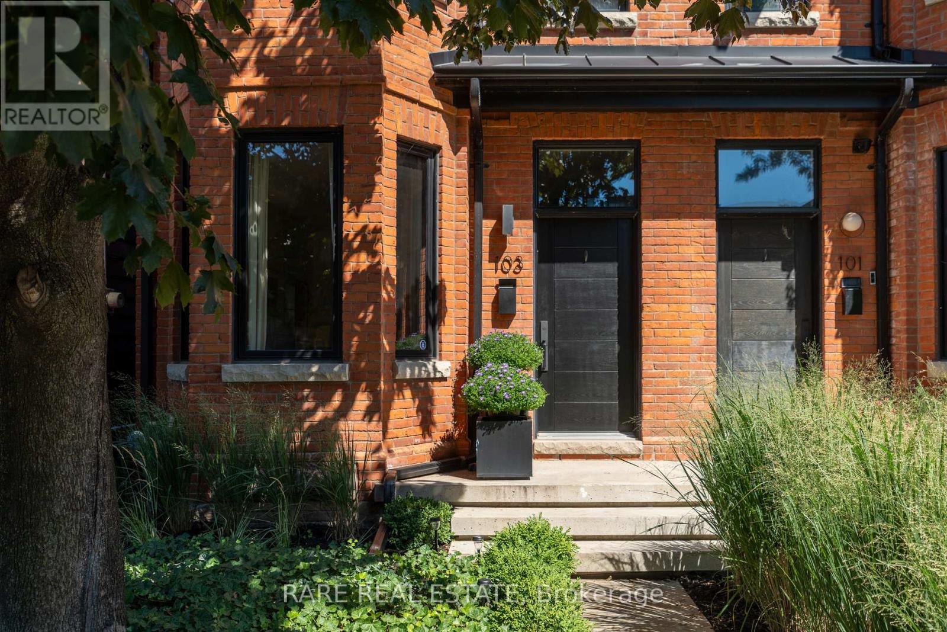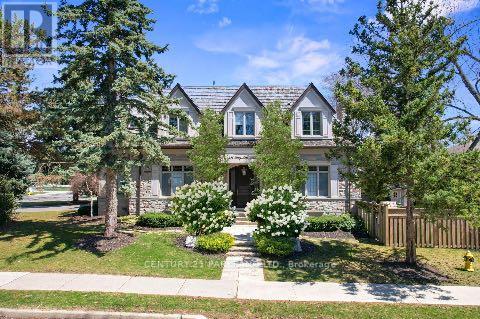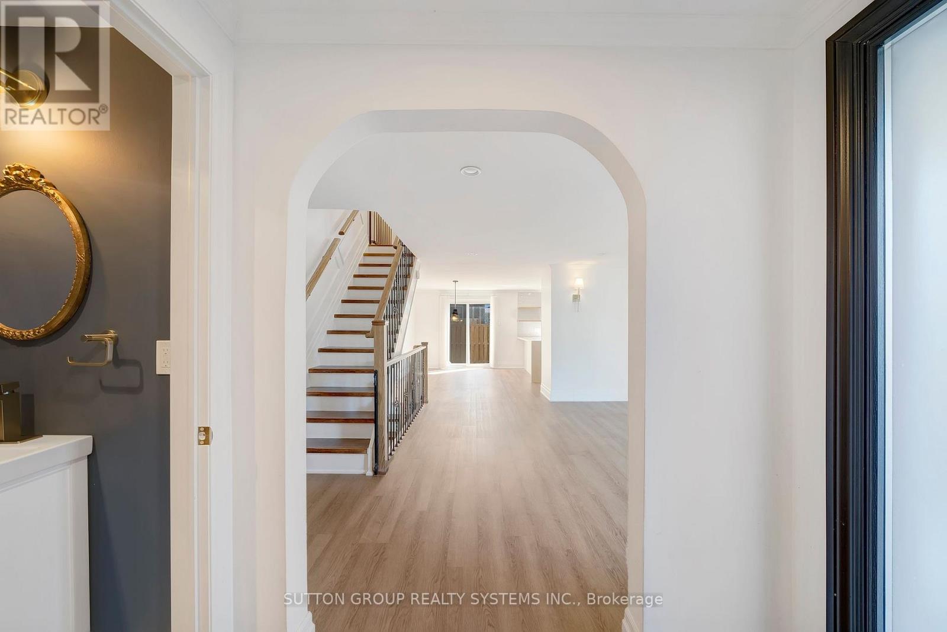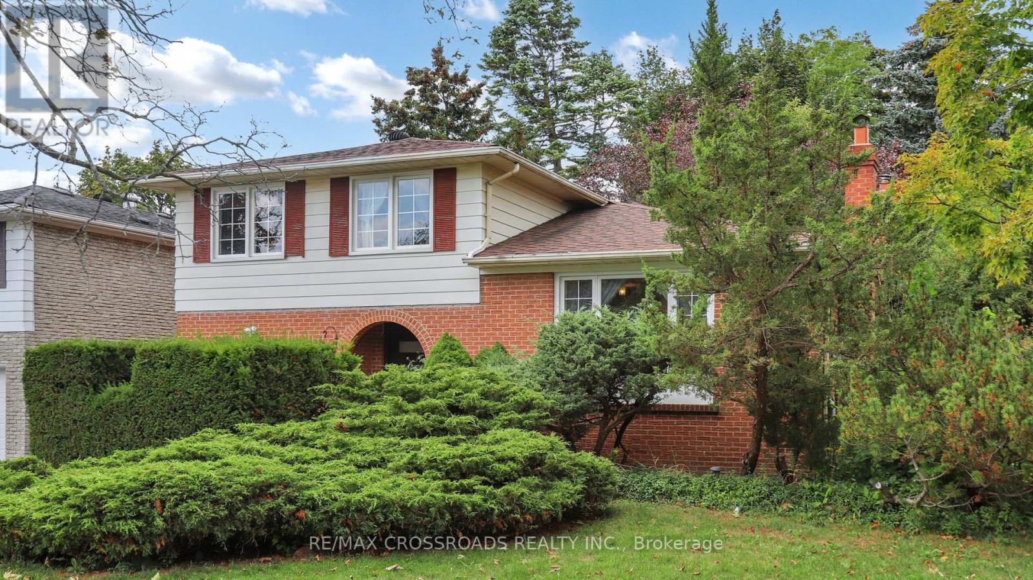2107 - 300 Bloor Street E
Toronto, Ontario
Custom design. Curated finishes. Rosedale elegance. Suite 2107 is a timeless residence at one of Torontos most distinguished addresses, The Bellagio on Bloor. Spanning over 1,000 square feet of thoughtfully-designed interior space plus a large wraparound balcony, this two-bedroom, two-bathroom suite combines comfort, sophistication and sweeping city views. The open-concept layout showcases large south and west-facing windows that fill the space with warm natural light. The heart of the home is a custom-designed Florentine Kitchen, featuring solid wood cabinetry, Miele appliances, expansive counter space and ample storage. Its seamless connection to the principal living area is perfect for both daily living and stylish entertaining. The primary suite is generous, offering a spacious walk-in closet and a private five-piece ensuite with jacuzzi tub and Disegno fixtures. The secondary bedroom provides much-needed flexibility for family, overnight guests or a home office. Life at The Bellagio extends beyond your suite, with exceptional building amenities including a 24-hour concierge, indoor pool, sauna and fitness centre. Located at Mount Pleasant and Bloor, you are surrounded by the tree-lined streets, ravines and parks of prestigious Rosedale perfect for morning jogs, weekend strolls or cycling escapes. Top-rated schools, boutique shops, fine dining and convenient transit are all at your doorstep, balancing serenity and city living. Suite 2107 presents a rare opportunity to enjoy refined condominium living in one of Toronto's most sought-after neighbourhoods. (id:60365)
Th8 - 39 Florence Street
Toronto, Ontario
You'll Be Fawning Over Florence - A Modern And Contemporary End Unit Townhome With 3 Spacious Bedrooms, 4 Stylish Bathrooms And Over 2000 Square Feet Of Flawless Living Space Spanning 4 Floors Of Well Thought-Out Perfection. Completing The Package, Is A Private Rooftop Terrace And Parking Spot Right At Your Doorstep Adding Unmatched Convenience. The Main Floor Features Soaring Ceilings, Oversized Windows, An Open And Airy Living Space With A Powder Room, Double Closets, A Chef's Kitchen With Stone Countertops, Stainless Steel Appliances And A Gas Stove. The 2nd Floor Offers Two Great Sized Bedrooms, Both With Double Closets And An Abundance Of Natural Light. Retreat To The Entire 3rd Floor Dedicated To The Primary Suite, Complete With A Walk-in Closet And A Spa Inspired Ensuite. The Private Rooftop Terrace Is An Oasis Of Sunsets And Serene Tree Top Views Perfect For Entertaining, With Both BBQ And Water Lines Built-In. The Finished Lower Level With 8 Foot Ceilings Offers Versatile Space For A Rec Room, Home Gym. Guest Suite Plus Ample Storage! All Of This Is Tucked Away In A Quiet, Private Enclave Just Steps From Excellent Schools, Parks, A Community Center, Transit And The Vibrant Energy Of Queen West And Dundas West. Built By The Esteemed Great Gulf, This Boutique Condo Feels Like A Freehold Semi Your Path To Elevated, Stylish Comfort. (id:60365)
716 - 5 Soudan Avenue
Toronto, Ontario
Welcome to Art Shoppe Lofts & Condos, a true architectural gem in the heart of Yonge & Eglinton! This iconic building is just steps from the subway and future LRT, offering unparalleled convenience with a supermarket, café, bank, restaurants, and more-all within your building. This spacious 2 Bed + Den corner unit is bathed in natural light from stunning floor-to-ceiling windows, creating an open and airy feel. Thoughtfully designed with high-end upgrades, this home offers both style and functionality. Enjoy two expansive balconies for breathtaking views and outdoor living. Includes parking & locker for ultimate convenience. 970 sq. ft. + 112 & 123 sq. ft. of balcony space. A must-see! Master Bdrm W/Large W-In Closet, Huge Balcony & Ensuite Bath. 2nd Bdrm Has 2 Closets W-Out Balcony & Access To Main Bath. Hardwood Floors, Blinds. Infinity Pool, Fitness Center, Kids Room & More! (id:60365)
32 Beechwood Avenue
Toronto, Ontario
Rare Find fully renovated luxury home situated on an impressive 50 x 145 ft lot in 1 of the best Street of Bridle Path enclave. Every detail has been meticulously curated, from newly installed engineered hardwood floors to the striking open staircase with glass railings, refined wainscot baseboards, and the soft glow of pot lighting that enhances every space throughout .At the heart of the home, a custom-designed kitchen showcases built-in Miele appliances & brand new center island w breakfast bar & dramatic slab backsplash and countertops. O/C family room with coffered high ceilngs and walkout to the garden creates a perfect flow for entertaining. Outdoors, a new composite deck, built-in station, and professionally designed lighting and irrigation systems transform the grounds into a private resort-like retreat. Among the homes most enchanting features is a secret garden suite on the main level a private bedroom accessible from the garage, with large windows the serene sanctuary feels like the lush landscaped garden is an extension of the room, offering an unparalleled sense of tranquility and privacy.The upper level is equally impressive, with a primary suite that rivals a five-star hotel. A spa-inspired ensuite and a bespoke walk-in closet set the tone for indulgence, while the additional bedrooms provide comfort and sophistication for family. Fully renovated bathrooms throughout feature exquisite vanities, sleek fixtures, and timeless design.The lower level extends the living experience ideal for rec, or guest accommodations w 2 bedroom and bath all enhanced with new flooring. Completing the transformation are upgraded exterior details including a new garage door, new front and side entrances. Situated just minutes from Toronto's finest private schools, exclusive clubs, upscale shopping, and with convenient highway access, this home offers an unparalleled lifestyle (id:60365)
244 Cottingham Street
Toronto, Ontario
Welcome to this delightful three-storey city residence, situated in the highly desirable Rathnally neighborhood, known for its wonderful neighbors and vibrant community. Renovated yet maintaining charm with high ceilings, hardwood floors and window seats. The main level boasts an open-concept design that opens up to a charming city garden. The recent addition on the ground floor creates a bright breakfast nook or cozy family room. The elegantly renovated kitchen, equipped with stone countertops and high-end appliances, makes cooking a joy! A gracious staircase leads to two primary suites and a third bedroom, all filled with natural light. A separate entrance at the front provides access to the basement, enhancing convenience and offering potential for in-law accommodations. The home is abundant in storage throughout, making it an ideal choice for downsizers or young families. It is also located within the highly regarded Brown school district. Convenient street parking is typically available right outside your door. Rarely offered chance to get into this great neighbourhood at this price. (id:60365)
904 - 319 Merton Street
Toronto, Ontario
Make the move to the Domain on Merton. This is a 2 bedroom 2 bath NE corner unit in the desirable Domain East tower. Suite 904 is a well laid out 804 sq ft unit with engineered hardwood flooring and tiled floors. The kitchen has granite counters and a peninsula breakfast bar that makes for easy meal prep and overlooks the combined open concept living/dining area . The living space seamlessly transitions into a walkout to the balcony with a view of the luscious green canopy looking east over the midtown neighbourhoods. The primary bedroom fits a full bedroom suite and has a 4-piece ensuite with a combination tub/shower. The second bedroom is large enough to accommodate a sleeper sofa and a desk, great for work from home and still use as a second sleeping area. The main 3-piece bathroom has a walk-in shower and is conveniently located adjacent to the bedroom. Electric Vehicle owners, this unit comes with an EV charging station in the parking spot that just needs to be activated. A locker is included in the purchase price and is conveniently located on the same floor as the parking spot. Residents of the Domain will enjoy the Amenities the building has to offer including newly renovated Party Room, a Multi-Purpose Room, 2 Guest suites, Gym, Pool (great for doing laps), Hot Tub (nothing like sitting in the hot tub watching the snow falling), Saunas and a wonderfully supportive and diligent 24/7 concierge team. A sense of community is evident in the building and residents are encouraged to participate in and enjoy the regularly scheduled events and activities for all ages. The Domain is located in the coveted Mount Pleasant neighbourhood. It backs onto the BeltLine, a fabulous 9km path that follows an old rail line through the middle of the City and down into the lush Evergreen Brick Works. With a Walkers Paradise score of 90, local shops, restaurants, parks, schools and TTC access are all conveniently nearby. (id:60365)
6 - 10a Cecil Street
Toronto, Ontario
Rarely Offered Urban Luxury! 2,223 ft2 of Refined Living in the Heart of the City - This 3+2 bdrm, 4 Bath is What You Have Been Waiting For! Enjoy the Perfect Blend of Space, Style, and Sophistication in this Sun-Filled, Loft-Inspired Executive Townhouse Nestled on a Quiet, Tree-Lined Street Just Steps From the University of Toronto, Major Hospitals, Queen's Park and World-Class Cultural Institutions. This Turnkey Residence, With North and South Exposures, has Soaring Ceilings and Expansive Windows That Flood the Home With Natural Light. A Thoughtfully Designed Layout Providing Exceptional Flow and Flexibility for Both Everyday Living, Entertaining and an Idyllic Work-from-Home Set Up.The Gourmet Kitchen, Combined With the Spacious Dining Room, is Nicely Appointed with Quartz Countertops, Stainless Steel Appliances, and a Breakfast Bar, Opening into a Bright Living Room with Gas Fireplace and Walk-Out to a Lush Courtyard Garden. Three Spacious Bedrooms with Fabulous Closet Space + 2 Other Flexible Rooms on the Main Level, the Possibilities for How You Use This Space are Endless - Ideal Home Offices, a Guest Suite, Family Room or Work-Out Space. The Luxurious Upper Level Primary Retreat has a Custom Walk-In Closet, Spa-Inspired Ensuite with Whirlpool Tub and Glass Shower Plus a Walk-Out to a Large South-Facing Terrace With Unobstructed CN Tower and Skyline Views. Additional Highlights Include Abundant Storage, Two Walk-In Closets, Secure Garage Parking, and Low-Maintenance Convenience in a Freehold-Style Home. It's the Perfect Location for Families and Couples, Walk to Everything: Subway, Streetcars, the AGO, OCAD, Baldwin St Restaurants and Cafes, Kensington Market Shops, and the Financial District! (id:60365)
103 Northcote Avenue
Toronto, Ontario
Step into the vibrant heart of Toronto's most coveted neighbourhood. This isn't just a house; it's a meticulously crafted urban sanctuary in the legendary Trinity Bellwoods/West Queen West area-named one of the coolest neighbourhoods in the world by Vogue.Welcome to 103 Northcote, where century-old Victorian charm meets cutting-edge 21st-century living. Every detail has been thoughtfully designed for the discerning urban buyer who demands style, comfort, and a truly move-in-ready experience.The open-concept main floor features soaring 10-foot ceilings, an electric fireplace, and seamlessly flows into a designer kitchen. Upstairs, three bedrooms, each with a private en-suite, offer the ultimate in convenience and privacy. The third floor opens to a secluded rooftop terrace, a perfect retreat to unwind or entertain. The finished basement provides a versatile space for a home office, media room, or gym.This home was renovated down to the studs in 2019 and has been impeccably maintained and upgraded since. Additional features include a brand-new hot tub, landscaped front and back yards for a private oasis, and a secure, rebuilt detached garage with ample storage rare and invaluable urban amenity.Live steps away from the artistic and culinary pulse of the city. Stroll just a few steps to Bernhardt's, Badiali's or Cote de Beouf, explore unique trendy boutiques, and discover hidden galleries and indie patisseries. Enjoy iconic spots like The Drake and Gladstone hotels, and be minutes from the best of Ossington, Dundas West, and Queen West's world-class shops and restaurants. This is more than a home; it's an opportunity to embrace the cool, creative, and dynamic lifestyle of Toronto's most iconic neighbourhood. (id:60365)
12 Gordon Street
Toronto, Ontario
SERENITY NOW! Escape The Hustle And Bustle And Retreat To A Deep Lot Secret Garden, Filled With Lush Shady Mature Trees And Perennials. This 3 Bedroom End Of Row Victorian Will Not Disappoint With Its Open Concept Living /Dining , Airy 9ft+ Ceilings, Renovated Kitchen With Granite Counters, And French Doors That Flow Into The Garden. Have Your Babettes Feast Style Dinner On The Designer Indian Sandstone Banquet Table. Step Into The Dappled Sunlit Primary Bedroom And Your Troubles Just Melt Away. Indulge In The Spa-Like Bathroom With Clawfoot Tub And Carrera Marble Counter. Rest Easy Knowing This Home Has Seen Some Thoughtful Updates: New Roofs, Refurbished Porch, Freshly Painted, Updated Electrical, Waterproofing, New Windows And Quality Appliances. No Car Is Needed In This Walking Paradise Neighbourhood Close To ALL The Things Necessary, Trendy And Delicious (See Detailed Feature Sheet), But With Ample On Street Parking And Plenty Of TTC Options, You're All Set. The Best Thing About Living Here? Its A Friendly Community Minded Borrow A Cuppa Sugar Kinda Place. Move In, Settle In And Belong! (id:60365)
337 Kingsdale Avenue
Toronto, Ontario
Be King of the Castle on Kingsdale! Welcome to a One-of-a-Kind Estate that Shouts Elegance at every corner. Custom-Built & Professionally Styled by a World-Class Designer, this timeless masterpiece offers over 5,800 sq. ft. of Luxurious Living Space on a prestigious 65-foot corner lot lined with Grand Landscaping and undeniable Curb Appeal. Step Inside to an Abundance of Natural Light Streaming Through an Incredible, Thoughtfully Designed Floor Plan that Perfectly Fits the Modern-Day Family. Enjoy Generously Sized Traditional Living, Dining, Family, and Office Spaces, all on the Main Level, Framed with Stunning Custom Millwork & Cabinetry. Work From Home in Your Luxury Wood-Paneled Office, Then Unwind in the Massive Primary Retreat, Featuring His & Her Walk-In Closets and a Two-Way Fireplace Elegantly Shared Between the Bedroom and a Spa-Like Ensuite. Each Secondary Bedroom has its own Private Ensuite, complete with Private Bathrooms & Spacious Walk-In Closets, Delivering Comfort and Privacy to all Family Members and Guests. The Fully Finished Lower Level is a Standout, offering a Separate Walk-up Entrance, Full Kitchen and a Bar, a Large Recreation Room, and not One but Two Separate Bedrooms and Two Additional Bathrooms perfect for an In-law or Nanny Suite, additional Rental Income, or a Luxurious Secondary Living Space. Outside, the Triple-Car Garage and Expansive Lot offer endless possibilities, including future redevelopment potential. Situated on a Family-Friendly, Tree-lined Street, you're close to top-rated Private & Public Schools, Bayview Village, TTC, and the Subway, with convenient access to Highways 401, 404, and 407. This Home Doesn't Just Whisper Timeless Elegance It Proudly Declares It. Don't Miss This Rare Opportunity to Own a Custom-Built, Designer-Finished Estate in One of the City's most Desirable Neighborhoods. (id:60365)
15 Coach Liteway
Toronto, Ontario
Welcome to 15 Coach Liteway, a beautifully renovated 3+1 bedroom, 3 bathroom condo townhouse in the heart of North Yorks vibrant WestminsterBranson community. Every detail has been thoughtfully updated, including a sleek open-concept kitchen redesigned in 2024, modernized bathrooms with a rare main-floor powder room, and a fully finished basement perfect for a family lounge, home office, or guest retreat. Comfort and efficiency shine with a ductless heating and cooling system (2018), updated copper wiring, a new breaker panel, and a convenient 240V EV charger. Recent exterior upgrades include a new front door (2023), garage door (2024), and roof (Aug 2025), while the garage itself has been upgraded with slatwalls and durable PVC floor tiles. The private backyard is finished with low-maintenance turfideal for relaxing or entertaining without the upkeep. Nestled in a safe, family-friendly neighbourhood known for its parks, trails, and community centres, residents enjoy easy access to top-rated schools, local shopping, multicultural dining, and excellent transit with quick routes to Finch Station, York University, and major highways. Combining modern style with everyday convenience, this move-in ready home offers the perfect balance of urban energy and suburban comfort. This one won't last. Book your private tour today! (id:60365)
218 Kingslake Road
Toronto, Ontario
Well-maintained & updated 1,722 sq. ft. home plus finished basement with crawl space for extra storage. Proudly owned for 26 years, this solid residence offers a spacious layout and a family room walk-out to a breathtaking front & back garden oasis. Spacious master bedroom features 2 peice bathroom and potentially to change to a full ensuite. Recent upgrades include roof, furnace, central A/C, windows & elegant front door. Walking distance to top-ranked Seneca Hill PS, close to Seneca College, parks, shops, Fairview Mall, and easy access to TTC, Hwy 404 & 401. A must-see home filled with love, care & potential to make it your dream home! (id:60365)

