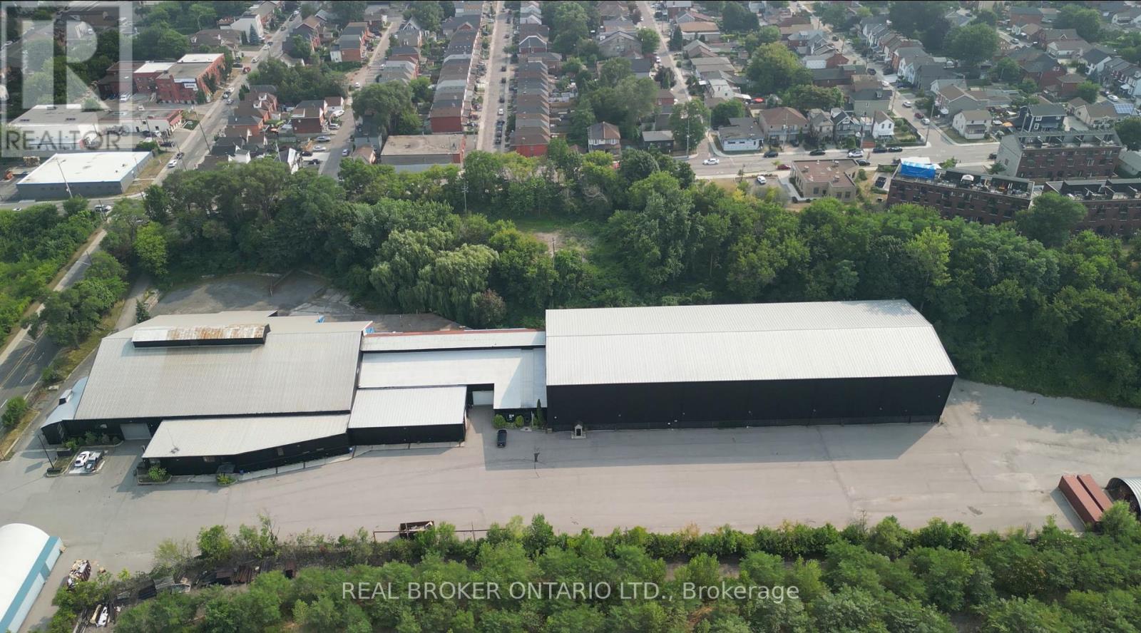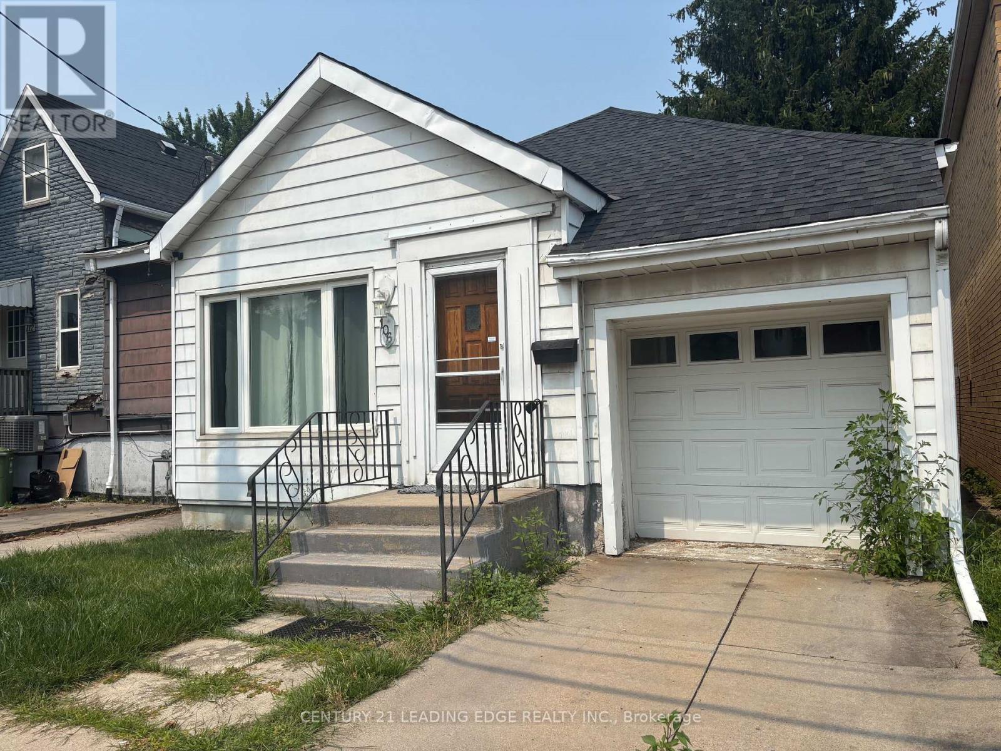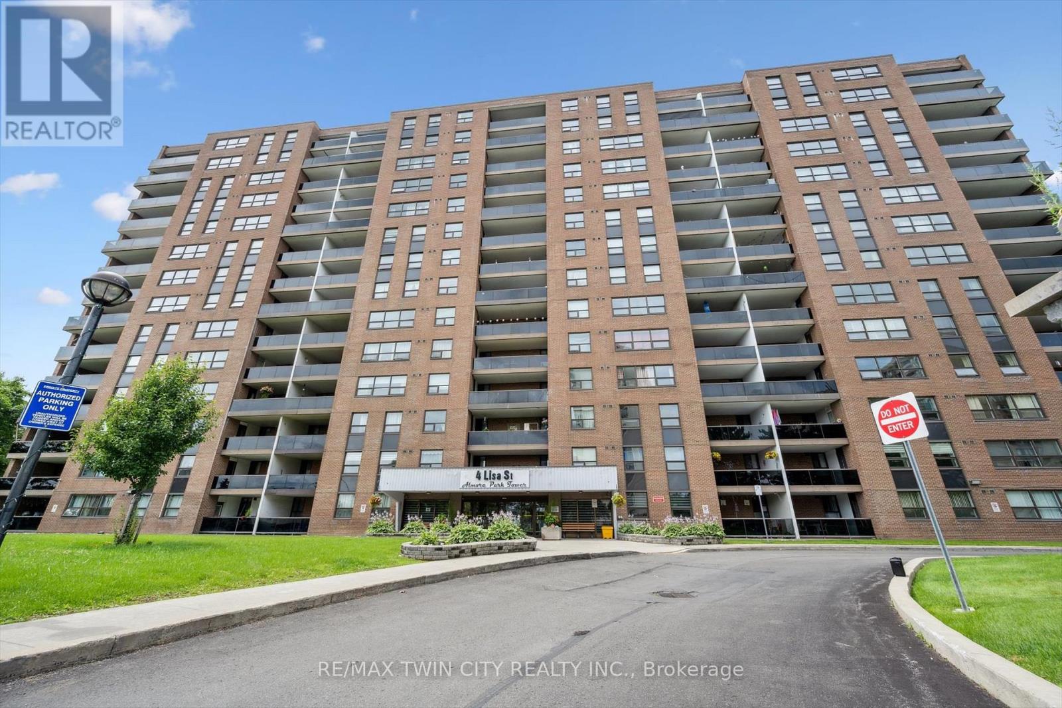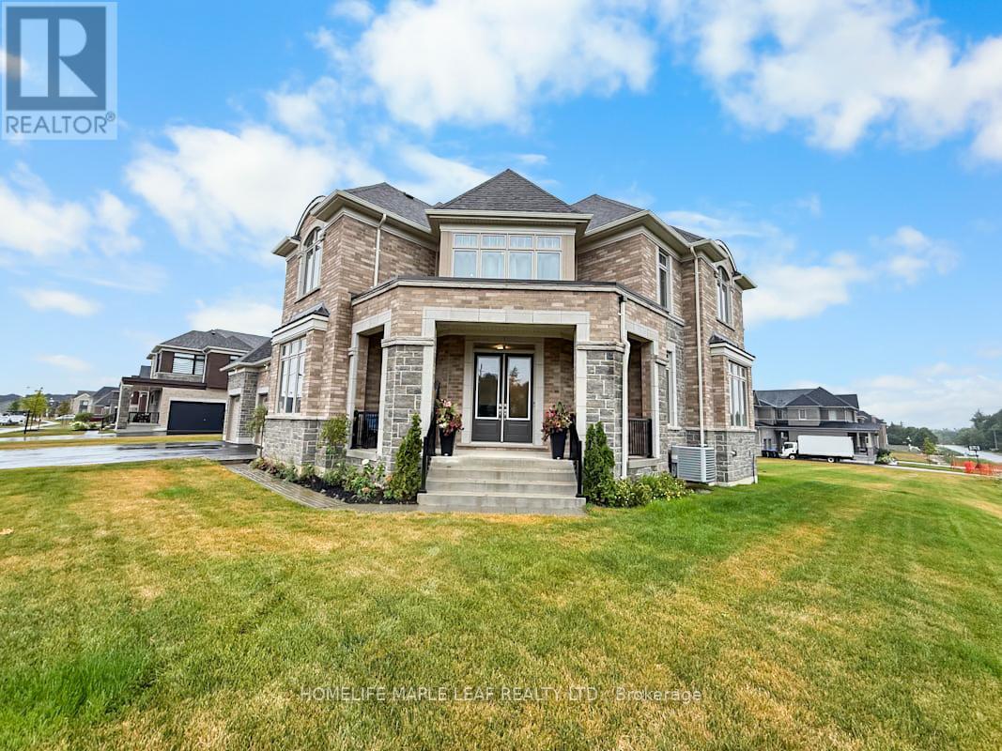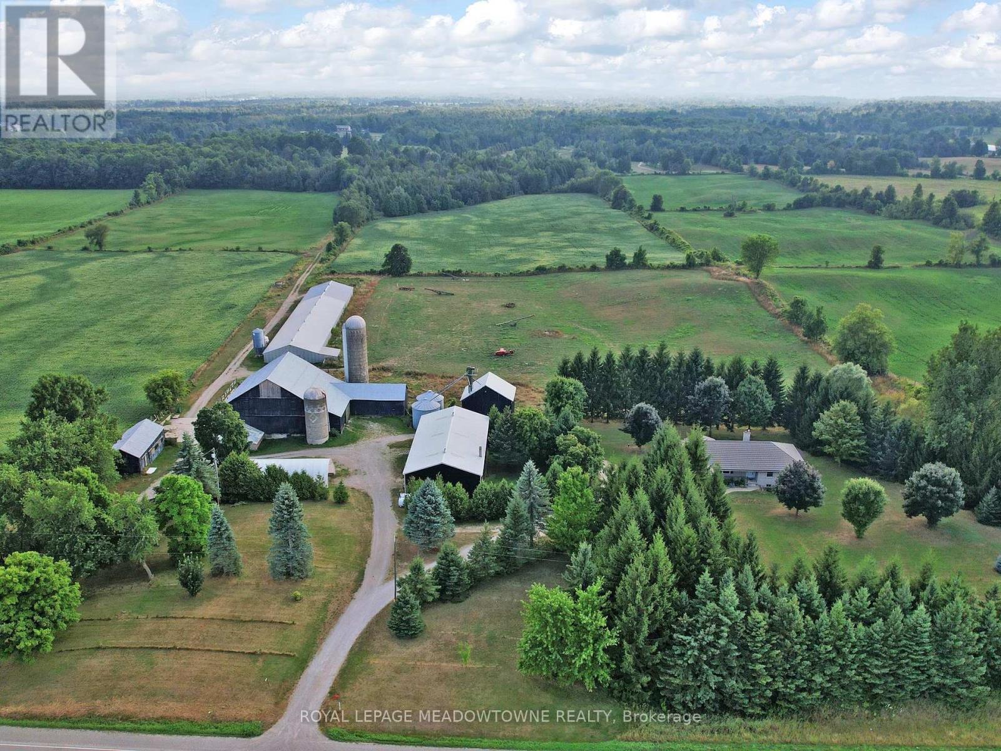243 Queen Street N
Hamilton, Ontario
Income-producing property, situated on a 7.4-acre lot, presents a prime opportunity for investors and developers in a high-growth redevelopment area. Zoned D2, P5, the property supports a versatile range of uses, including general recreational & other D2 permitted uses. One of the only industrial buildings in Hamilton with D2 zoning, with clear height options from 20 toover50Feet. (id:60365)
106 Whitney Avenue
Hamilton, Ontario
Welcome To 106 Whitney Avenue, Located In The Beautiful And Vibrant Ainslie Wood Neighbourhood. This Cozy And Charming Bungalow Offers 2+3 Bedrooms, Updated Hardwood On Main Floor, Full In-law Set Up In Basement With Separate Walkout Entrance And Private Parking, Which Many Properties In The Area Do Not Have! Open Concept Living/Dining Room Area Provides Adequate Space For Gatherings And Large Backyard Oasis With Brand New Wooden Fence Offers Great Privacy For Hosting Outdoor BBQs/Events Or For Just Hanging Out And Relaxing Outside. Furnace, AC Unit, & Tankless Hot Water Heater Replaced in 2023, Roof Done 2018, Plus Upgraded Hydro Panel. Short Walk To McMaster University, Shops, And Dining Along Main St W. Steps Away From Public Transit & Highways Plus Easy Access To Hiking/Biking Trails. Flexible Closing Available. Just Move In And Enjoy. Extras Included: Main Floor - Stainless Steel: Fridge, Stove, Hood Fan, White Dishwasher; Basement - White Fridge, Stackable Washer & Dryer. All Electrical Light Fixtures & Window Coverings, CAC Unit, Brand New Wooden Fence In Backyard, Garden Shed (id:60365)
3005 - 80 Absolute Avenue
Mississauga, Ontario
Stunning Split floor plan, 2 full baths, large windows, 9' Ceilings, granite countertop, mirrored backsplash, double under-mount sink, frameless shower. Take in sweeping city and lake views from your 50' wraparound balcony, and enjoy many quality amenities. Your new home is steps to Square One, Confederation Sq, Transit, Dining, Schools, Library and more. Easy Access to Hwys 403/410/401. (Note: Irregular rooms-measurements approx. Furnished pics virtually staged.) (id:60365)
707 - 4 Lisa Street
Brampton, Ontario
This well-maintained 2-bedroom, 1-bathroom condo is ideally located just steps from the Bramalea City Centre Mall, with 5 minute access to Highway 410, transit, and the GO Station. The unit features a private balcony overlooking the outdoor pool, perfect for relaxing after a long day. Most utilities, underground parking and maintenance are included, offering stress-free living. Amenities include an outdoor pool, playground, party/meeting room, visitor parking, and a newly renovated, state of the art coin laundry facility in the building. (id:60365)
Upper - 64 Manorheights Street
Richmond Hill, Ontario
****Beautiful Ravine Lot, Back Onto Pond**** Rare Opportunity To Rent This Gorgeous 2 Storey 4 Bedroom Home With 9Ft Ceiling On Both Main And 2nd Floor. Full Kitchen With Stainless Steel Appliances And Breakfast Area Overlook Pond! Hardwood Floor On Main Floor. Direct Access To Garage. Lot Of Potlights T/Out. Main Floor Office & Walk In Closet For Extra Storage!! Basement Is Not Included For The Rent. (id:60365)
4 Magnolia Avenue
Adjala-Tosorontio, Ontario
Welcome to 4 Magnolia Ave, A Stunning Home Situated On A 120' x 210' lot. In The heart Of Colgan. A Prestige Community Crafted by Tribute Communities. This Exquisite Residence Offers 5 Spacious Bedrooms, 5 Bathrooms Perfect For Family Comfort And Privacy. The Home Features Soaring 10-Foot Ceilings On The Main And 9 ft on Upper Levels, Creating An Open Atmosphere Throughout. The Oversized Gourmet Kitchen, Quartz Countertops. Enjoy Your Morning Breakfast In The Bright Breakfast Area That Opens To A Covered Loggia, Providing Seamless Indoor-Outdoor Living. Additional Highlights Include A 4-Car Garage With Two Separate Entrances, Expansive Living And Entertaining Spaces. A Separate Below Grade Entrance to A Legal Basement Apartment Along With An Owner Occupied Side. Basement Construction Has Commenced. Don't Miss This Opportunity..!! (id:60365)
1709 - 761 Bay Street
Toronto, Ontario
The Residences of College Park Bright and Spacious Corner Unit with Southwest Exposure, Well-designed and Functional 2 Bedroom plus a Den (can be used as a 3rd Bedroom) with 2 Bathrooms. Laminate Flooring Thru-out the Open-concept Living and Dining Area. Direct Underground Access to College Station, PATH and Metro grocery store, as well as proximity to College Park Shops and the Shops at Aura. Just Steps from the U of T, Toronto Metropolitan University, Major Hospitals, the Financial District, Eaton Centre, Theatres, and Countless Restaurants and Shops along Yonge Street. Various Amenities, Including Indoor Pool, Sauna, Gym, Virtual Golf, Ping Pong Room, Party and Billiards Lounge, Theatre Room, and Meeting Rooms. (id:60365)
205 - 118 Merchants' Wharf
Toronto, Ontario
Experience boutique waterfront living at Aquabella by Tridel. This thoughtfully designed 2-bedroom + den, 3-bath residence offers over 1,200 sq ft of elegant living space with a functional layout and premium finishes throughout. The open-concept kitchen is a chef's dream, featuring integrated Miele appliances, a gas cooktop, and an oversized waterfall island that anchors the living and dining area. Both bedrooms are spacious primary suites, each with its own spa-like ensuite and balcony access. A versatile den and powder room add flexibility and convenience. Enjoy resort-style amenities including a rooftop pool and terrace, state-of-the-art fitness centre, sauna, theatre, party room, and 24/7 concierge. Located right on the waterfront, you're steps to Sugar Beach, Sherbourne Common Park, George Brown College, cafés, and the streetcar. The Financial District, top hospitals, DVP, and Gardiner Expressway are all minutes away. One parking space and one locker included. (id:60365)
Lower - 188 Olive Avenue
Toronto, Ontario
Desirable Bayview & Sheppard Home With Nice And Clean Brand New Renovation Basement Apartment With Separate Entrance. Above Grade Windows, Eat In Kitchen, 1 Bedroom, Share 1 Bathroom With the other Tenant. Hardwood Floor Throughout the bedrooms. Share Laundry with Other Tenants In the Common Area in the Basement. 3-5 Minutes Walk To The Bayview Village Shopping Mall, & Subway, Loblaw's Grocery Store, YMCA, Library, Park And Hwy 401 and More. (id:60365)
1803 - 55 Skymark Drive
Toronto, Ontario
Excellent Location! Luxury Tr9del Condo in the High Demand North York Area. Bright & Spacious Corner Unit.3 Bedrooms , Large Living Dining Area, Formal Family Room, Laminate Flooring Through-Out, New Paint , Upgrade Bathroom. Prime Bedroom with 3 pcs. Ensuite , Two Walk-An Closet. Storage Room, Utilities Included , Move-In Condition., Two Parking Space. Included. (Furniture can be Stayed), Amenities Including In-Door Swimming, Pool, GYM Room, Party Room, Squash Court & Etc. (id:60365)
303 - 15 Greenview Drive
Toronto, Ontario
Your Opportunity To Live In The Luxurious Tridel Meridian Condos! Rarely Offered Garden Unit With Direct Access To The Condo Terrace With Playground & BBQ Area! The 1+1 unit offers an open concept living area with direct access to the terrace garden. Full kitchen with a dining bar. Large den with doors is ideal as an office or a 2nd bedroom. Large bedroom with walk-in closet. Ideal home for working professionals and young family! Hotel grade amenities including a grand lobby with library and study area, indoor pool & whirlpool, full exercise room, golf simulator, concierge services and visitor parking. Minutes Away From Public Transits (TTC Transit, GO & Viva Bus Stations), Shopping & Restaurants Schools, And Nightlife. Move-In Ready! Rental includes one parking and locker unit. (id:60365)
4958 Wellington Road 125
Erin, Ontario
Once in a lifetime opportunity. Spanning over 98.89 acres of gently rolling countryside, this remarkable property offers exceptional versatility for farming, agribusiness, equestrian pursuits, special events, or rental investment opportunities. Whether you envision cash cropping, turkey and chicken production, egg farming, or developing a horse ranch with paddocks, the possibilities here are endless. Set back from the paved road nestled in the trees is a carpet free 2,300 SF stone and brick bungalow with a full walk-out basement. Designed with flexibility in mind for a potential in-law suite with its own entrance, kitchenette, laundry, and walk-out patio. The main floor features a bright eat-in kitchen with large central island, walk-out to a deck, formal dining room with pocket French doors & open-concept great room. The principal bedroom includes a 3-piece ensuite and walk-in closet. All bedrooms offer hardwood flooring and large closets. A large main floor A 2024 propane furnace and central air, a metal roof (2014), Agricultural & Business Infrastructure includes a separate drilled well. Broiler Barn: 48 x 288 (13,824 sq ft) equipped with feed system, propane heaters, nipple waterers, and Big Dutchman feeders (all sold as-is). Bank Barn: 3,900+ sq ft in excellent condition, with capacity for 18,000 square bales, attached milk house, and additional storage shed- ideal for agricultural use or hosting events. Drive Shed: 40 x 80 with heated, insulated workshop, 16ft ceilings, concrete floors, and crane. Additional structures include silos, coverall storage, feed tanks, utility shed, single garage, and multiple outbuildings. Land Use: 65+/- acres currently cash cropped (soybeans & winter wheat), with 25 acres in hay. 12 acres forested with mature maple trees potential for syrup production. Severance potential in southeast corner and some conservation. HST in addition to purchase price. Only minutes to Acton GO Station, shopping, golf course & services. (id:60365)

