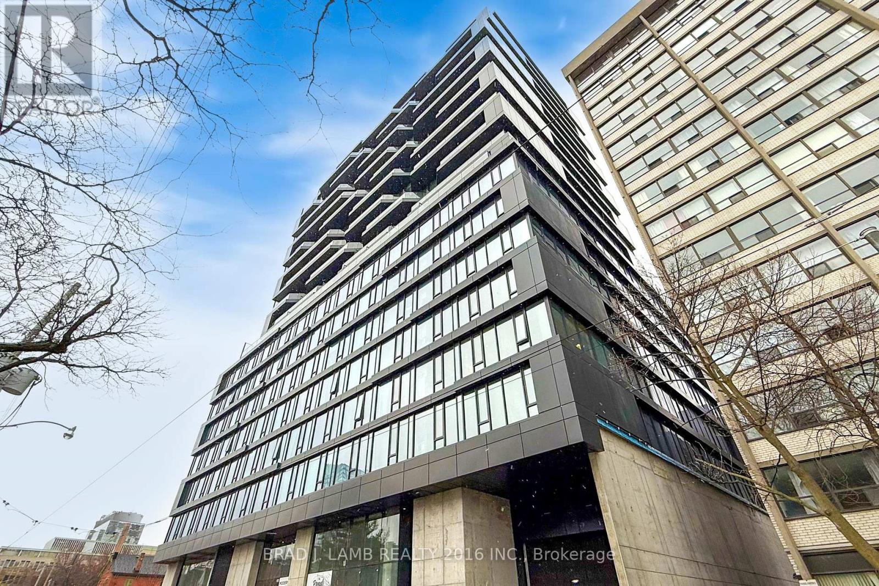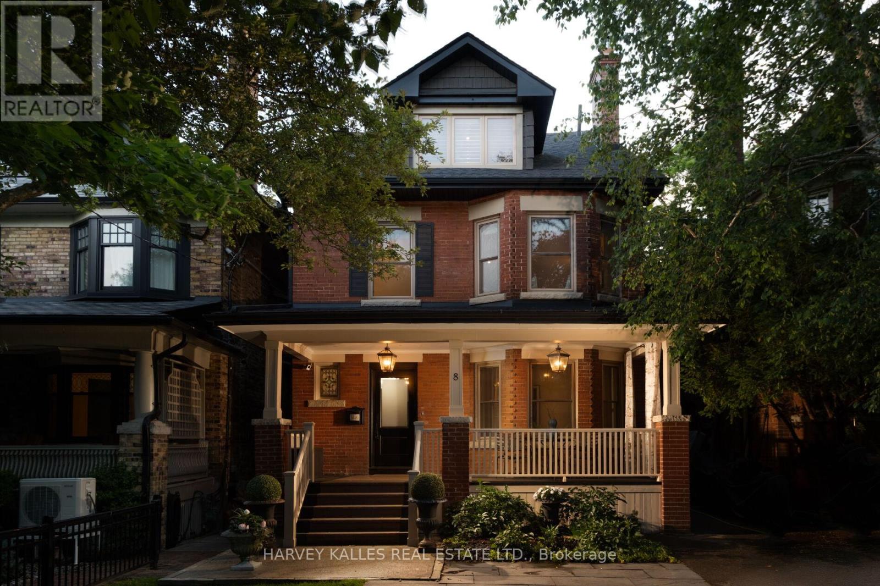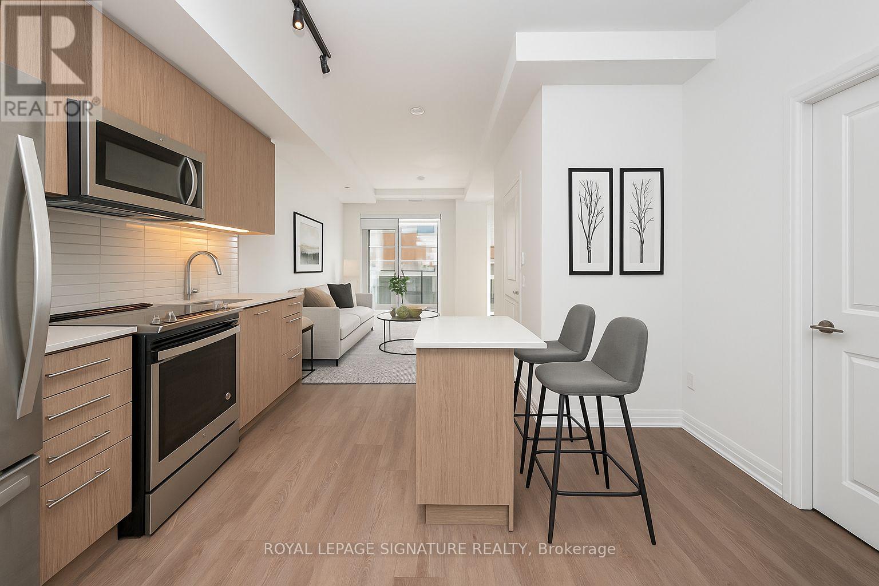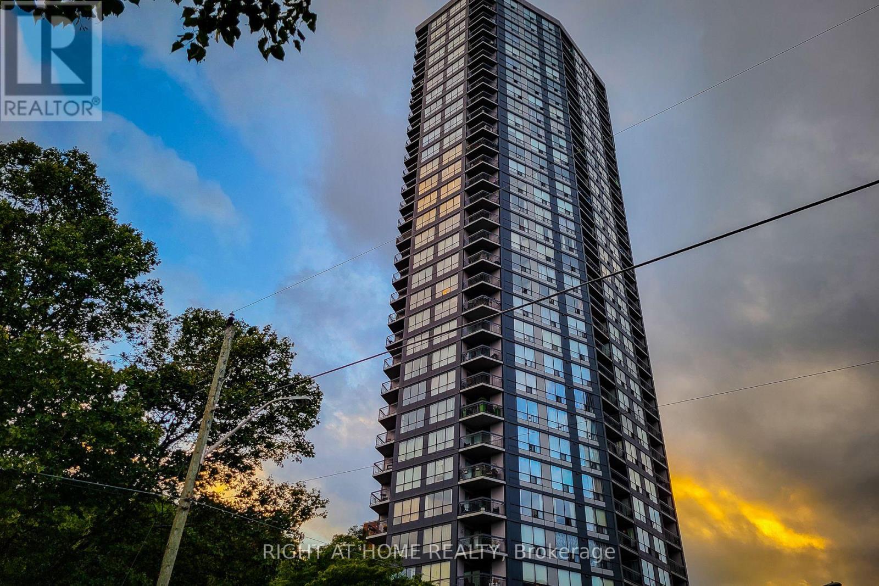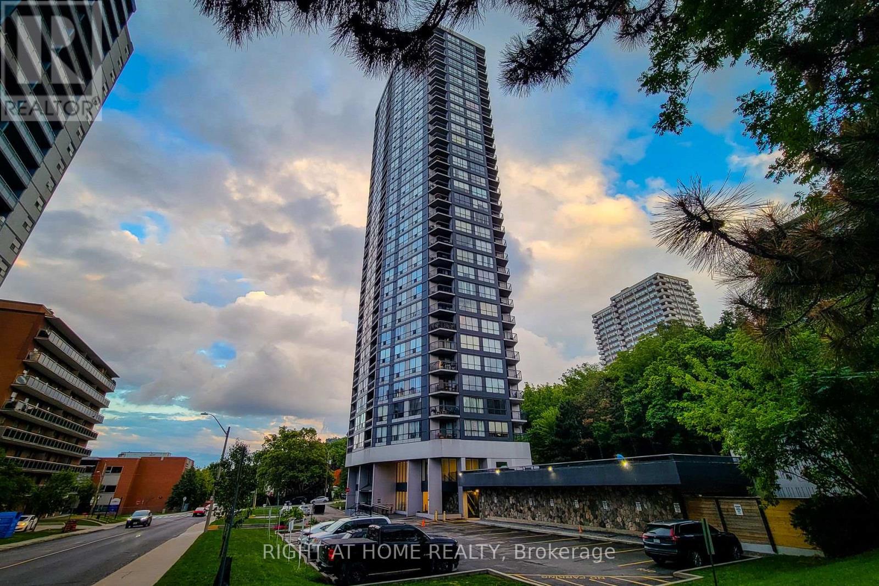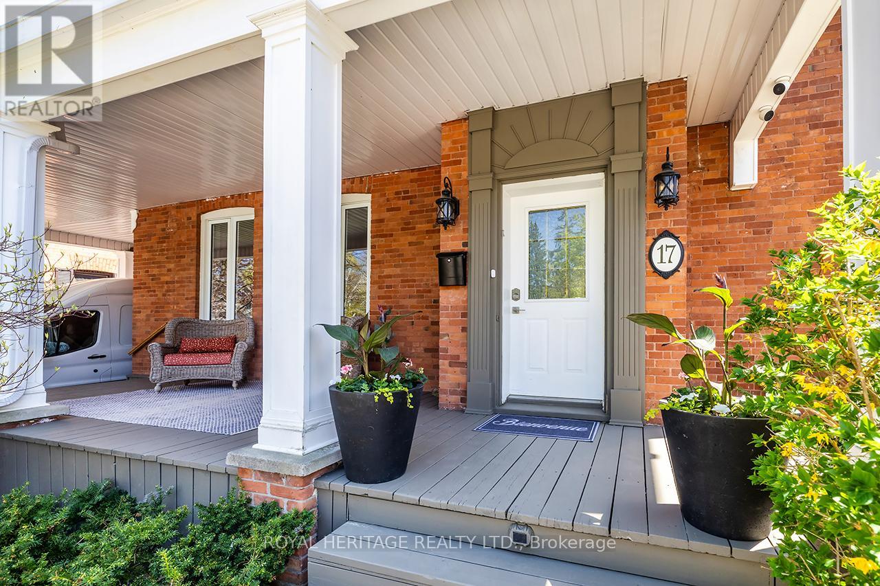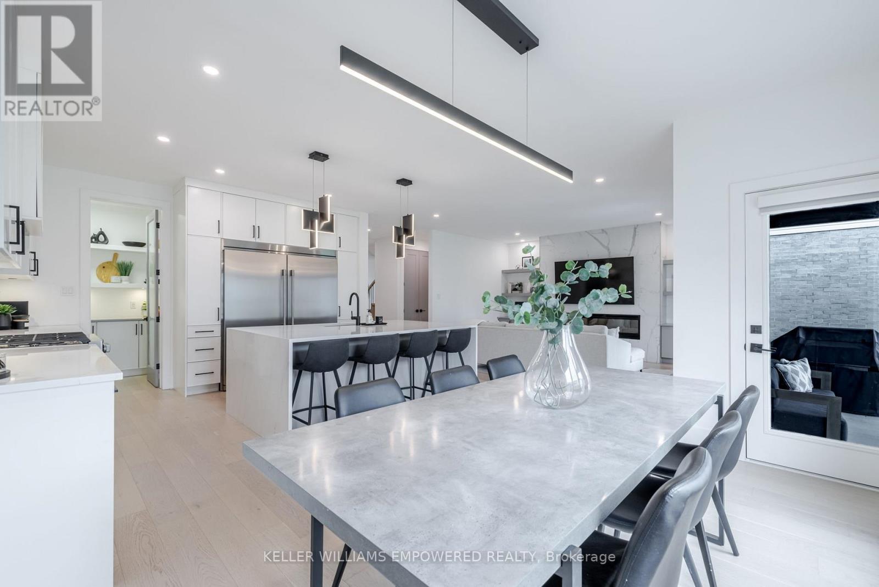1203 - 195 Mccaul Street
Toronto, Ontario
Welcome to The Bread Company! Never lived-in, brand new approx. 750SF One Bedroom + Den floor plan, this suite is perfect! Stylish and modern finishes throughout this suite will not disappoint! 9 ceilings, floor-to-ceiling windows, exposed concrete feature walls and ceiling, gas cooking, stainless steel appliances and much more! The location cannot be beat! Steps to the University of Toronto, OCAD, the Dundas streetcar and St. Patrick subway station are right outside your front door! Steps to Baldwin Village, Art Gallery of Ontario, restaurants, bars, and shopping are all just steps away. Enjoy the phenomenal amenities sky lounge, concierge, fitness studio, large outdoor sky park with BBQ, dining and lounge areas. Move in today! (id:60365)
8 Edgewood Crescent
Toronto, Ontario
Welcome to this beautifully detached home in prime North Rosedale, with 5 BR + office, perfectly situated on a quiet, family-friendly street with gorgeous curb appeal. Sitting on a 30 x 147 foot lot, 3790 sq ft including lower level, this elegant residence combines timeless charm with modern updates. Step onto the expansive front porch and into a spacious front foyer featuring hardwood floors and tasteful details throughout. The sun-filled living room is adorned with bay windows and pot lights, gas fireplace creating a warm and inviting space. The main floor boasts an open-concept layout that seamlessly connects the kitchen, dining, and family room areas, perfect for both everyday living and entertaining. The gourmet Chefs kitchen with breakfast bar includes stainless steel appliances, Sub-Zero fridge, Wolf range, Miele dishwasher, a separate pantry, and a walk-out to the private backyard oasis. Upstairs, the second floor offers a serene primary bedroom with a charming seating area, custom cabinetry, bay windows, and a cozy fireplace. Two additional bedrooms, one with an adjoining office and a convenient second-floor laundry room completes this level. The third-floor features two more bright and spacious bedrooms and an additional four-piece bathroom ideal for children or guests. The lower level offers an unfinished basement with endless potential, perfect for creating a gym, rec room, nanny suite or extra storage space. The backyard is a private, fully enclosed oasis with mature trees ideal for relaxing or outdoor entertaining & 2 car parking. Located in one of Toronto's most sought-after neighbourhoods, you're steps from top-rated schools including Whitney Public School, Branksome and OLPH, as well as Summerhill Market, Chorley Park, and the Evergreen Brick Works. This is a rare opportunity to enjoy the finest of Rosedale living in a beautifully maintained home on a charming, peaceful street. (id:60365)
613 - 195 Mccaul Street
Toronto, Ontario
Welcome to The Bread Company! Never lived-in, brand new approx. 510SF One Bedroom + Den floor plan, this suite is perfect! Stylish and modern finishes throughout this suite will not disappoint! 9 ceilings, floor-to-ceiling windows, exposed concrete feature walls and ceiling, gas cooking, stainless steel appliances and much more! The location cannot be beat! Steps to the University of Toronto, OCAD, the Dundas streetcar and St. Patrick subway station are right outside your front door! Steps to Baldwin Village, Art Gallery of Ontario, restaurants, bars, and shopping are all just steps away. Enjoy the phenomenal amenities sky lounge, concierge, fitness studio, large outdoor sky park with BBQ, dining and lounge areas. Move in today! (id:60365)
910 - 286 Main Street
Toronto, Ontario
Priced to Sell! Incredible value for this spacious 2 bedroom, 2 bathroom condo, offered well below market value. A rare opportunity for buyers or investors to secure unbeatable pricing in a prime location. The unit offers 9ft ceilings and floor to ceiling windows Spacious split bedrooms with ample closets, modern finishes, and abundant natural light. Perfect for end users or investors looking for an incredible opportunity. Amenities include 24hr concierge, gym, outdoor terrace with BBQs, party/media rooms and children playroom. Don't miss this rare chance to own a 2 bed, 2 bath condo at an unbeatable price! (id:60365)
601 - 150 Charlton Avenue E
Hamilton, Ontario
Discover the beauty of Hamilton's Corktown with this stunning one-bedroom unit at The Olympia. Enjoy top-notch amenities, including an indoor pool, a fully equipped gym, a steam sauna, and a squash court. Entertain guests in the billiard room or host gatherings in the elegantly appointed party room. Heat, water, and hydro included are included in the maintenance fee making your life much easier not having to think about utilities! Book a private showing and come see your new home! (id:60365)
601 - 150 Charlton Avenue E
Hamilton, Ontario
Discover the charm of Hamilton's Corktown with this stunning one-bedroom unit at The Olympia. Meticulously maintained, this home exudes sophistication and offers breathtaking panoramic views of the city and Lake Ontario from your spacious balcony. Enjoy top-notch amenities, including an indoor pool, a fully equipped gym, a steam sauna, and a squash court. Entertain guests in the billiard room or host gatherings in the elegantly appointed party room. Convenience is paramount, with heat, water, and hydro included. Book a private showing and come see your new home! (id:60365)
146 Whittington Drive
Hamilton, Ontario
LARGE CORNER LOT! Absolute show stopper situated in the highly sought after Meadowlands of Ancaster, only 5 years old, this Rosehaven home offers near 2,800 sqft of thoughtfully designed living space with 4 bedrooms and 4 bathrooms. The open-concept layout features distinct living, dining, and family rooms, all enhanced by pot lights, rich hardwood flooring, and expansive windows that bring in an abundance of natural light. Two bedrooms boast their own private ensuites, while the other two share a semi-ensuite, providing both comfort and convenience. Over $175,000 in builder upgrades highlight the exceptional craftsmanship and upscale finishes throughout the home. The unfinished basement presents endless possibilities for additional living space. Perfectly situated near Tiffany Hills Elementary School, parks, and essential amenities, this home blends style and functionality in a prime location. Whether you're looking for luxury, space, or convenience, this home has it all. Don't miss out, schedule your private viewing today! (id:60365)
908 - 93 Arthur Street
Guelph, Ontario
Welcome to the newest Anthem at Metalworks-where modern design meets Guelph's historic charm. Nestled along the Speed River, this Vibrant community features beautifully landscaped courtyards, striking architecture, and thoughtfully designed shared spaces that truly set it apart. Commuters will love the location-just a short walk to the Central Bus Station, GO Station, and VIA Rail, making it incredibly convenient for travel. This brand new 1+1 bedroom suite has been thoughtfully upgraded throughout,offering a bright, open-concept layout that's perfect for modern living. The standout 8-foot kitchen island is ideal for entertaining, while the private balcony with beautiful views adds an extra touch of everyday luxury. Inside, enjoy keyless entry and a secure home system with in-unit controls for added peace of mind and modern convenience. The kitchen features sleek finishes, modern appliances, and plenty of storage, while both bedrooms offer comfortable, flexible living space. Residents have access to premium amenities, including a fully equipped fitness centre with Peloton bikes (membership included) and stylish common lounges on the 3rd and 7th floors - perfect relaxing. or connecting with neighbours. Bookable meeting working space for working. First and Last deposit, Tenant Insurance, utilities (water and electricity) Extra. (id:60365)
17 Francis Street
Kawartha Lakes, Ontario
Fully Renovated & Meticulously Modernized! Thoughtfully Restored From The Bricks Up With Today's Must-Have Upgrades, This Stunning 2971 Square Foot Residence Offers A Rare Fusion Of Historic Charm, Contemporary Design, & An Unbeatable In-Town Location. Set On An Expansive 60' x 198' Lot - Far Larger Than The Lots Of Most New Builds - Here You'll Find Mature Trees And Perfect Privacy. This Backyard Retreat Boasts A Heated In-Ground Pool, Professionally Landscaped Perennial Gardens, & A Fabulous Two Tiered Deck, Offering Space To Relax And Play. Inside A Spacious Foyer Welcomes You Into A Bright, Airy Main Floor Featuring Hardwood Floors, Soaring Ceilings And Classic Architecture Details. The Heart Of The Home Is The Chef-Inspired Kitchen With Granite Counters, A Centre Island, A Dedicated Chef's Desk, A Large Pantry & Top-Tier Stainless Steel Appliances. Step Out From The Kitchen To The 2-Tiered Deck Overlooking The Park-Like Backyard Ideal For Summer Gatherings, Poolside Afternoons Or Quiet Evenings By The Fire Pit. The Kitchen Flows Seamlessly Into A Large Dining Room. Completing The Main Floor Is a Cozy Living Room With Gas Fireplace & A Convenient 2-Piece Powder Room. On The Second Level (Again, All Hardwood), You'll Find Three Generously Sized Bedrooms & Two 4-Piece Renovated Bathrooms, Including A Serene Primary Suite With A Large Walk-In Closet, Modern 4-Piece Ensuite Plus Convenient 2nd Floor Laundry. Finally, The Third Floor Is Where You'll Find A Loft Area Complete With Its Own 3-Piece Bath & A Spacious Bedroom, Perfect For Teens, Guests Or Extended Family. Comfort Is Front & Centre With The Forced Air Gas Furnace Comfort & Central Air Conditioning, Features Often Lacking In Other Century Homes. All The Charm Of A Century Home Without Any Compromises! So Whether You're Hosting Friends Or Creating Memories With Family, 17 Francis Offers Space, Character And Lasting Comfort - A True, One Of A Kind Opportunity In An Established Neighbourhood. (id:60365)
1611 Upper West Avenue
London South, Ontario
Fall in love with this stunning 4+1 bedroom, 4 bathroom home perfectly situated in one of Londons most desirable neighbourhoods. Thoughtfully designed with families, professionals, and entertainers in mind, this residence combines timeless elegance with modern comfort, creating a space youll be proud to call home.Step inside to a sun-filled, open-concept layout where every detail has been carefully curated. The chef-inspired kitchen with quartz countertops, stainless steel appliances, and an oversized island flows seamlessly into the inviting family room, anchored by a cozy gas fireplaceperfect for gatherings or quiet evenings in. A dedicated dining area and private home office add both style and functionality to the main floor.Upstairs, retreat to your luxurious primary suite featuring a walk-in closet and a spa-like ensuite with a glass shower and soaker tub designed for ultimate relaxation. Three additional spacious bedrooms and a full bath ensure everyone has their own retreat.The fully finished lower level expands your living space with a versatile recreation roomideal for a home theatre, gym, or play areaalong with a bonus bedroom and full bath for guests or extended family.Outside, the landscaped backyard offers a private haven to unwind, entertain, or play. Imagine warm summer evenings spent dining al fresco, hosting BBQs, or simply enjoying the tranquility of your own outdoor retreat.Located minutes from top-rated schools, scenic parks, shopping, and quick highway access, this home delivers both suburban serenity and urban convenience. This is a rare opportunity to own a move-in ready home in one of London's most prestigious communities.Come experience the lifestyle 1611 Upper West Avenue has to offer-your forever home awaits. (id:60365)
2403 - 36 Park Lawn Road
Toronto, Ontario
Welcome to Key West Condos on Toronto's coveted waterfront. This bright and functional 2-bed, 2-bath residence pairs style with everyday convenience: a modern kitchen with stainless steel appliances and an island for cooking/entertaining; open living/dining that walks out to a generous balcony; split bedroom plan for privacy; primary with ample walk-in closet and ensuite bathroom; in-suite laundry. Enjoy resort-style amenities: 24-hr concierge, gym, party room, rooftop terrace with BBQs, guest suites, billiards/lounge & visitor parking. Unbeatable location: steps to the lake/boardwalk & trails, Metro, LCBO, Starbucks, banks, cafés and transit (TTC, Mimico GO, and Propose Park Lawn GO) with quick access to the Gardiner and Toronto downtown. 1 Parking & 1 Locker included. (id:60365)
13 Rustic Way
Caledon, Ontario
Absolutely Adoring, Extensively Upgraded, & Landscaped, 4+1 Bedroom & 4 Bath Home in the coveted & highly sought after community of Bolton East! With over 2,500 Square feet of living space, this home is wonderful for larger families. Oversized fully interlocked driveway, which can easily park 5 Cars, in addition to your 2 Car Garage, totaling 7 parking spaces! Entering the home you are greeted to a open concept and functional layout. Engineered Hardwood Throughout, newly upgraded washrooms, Formal eat in Designer-like Chefs Kitchen, ample cabinetry with soft touch cabinets and drawers, Quartz countertops, backsplash, and convenient center island. The family room contains a gas fireplace with stone finish & large picture window which outlooks the backyard. Upstairs you are greeted to 4 bedrooms with large windows for plenty of natural light, the primary room contains a 5 piece ensuite bath and walk-in closet for convenience. The fully finished basement, contains a bedroom and fully upgraded 4 piece bathroom, which would be ideal for a in-law suite, or potential for future basement apartment. Making way to your Backyard Oasis, Amazing landscaping & Interlocking, and a convenient setup for entertaining. Rough-in For Hot Tub also available. This home will not disappoint, absolutely turn-key and ready for you and your family to move in! (id:60365)

