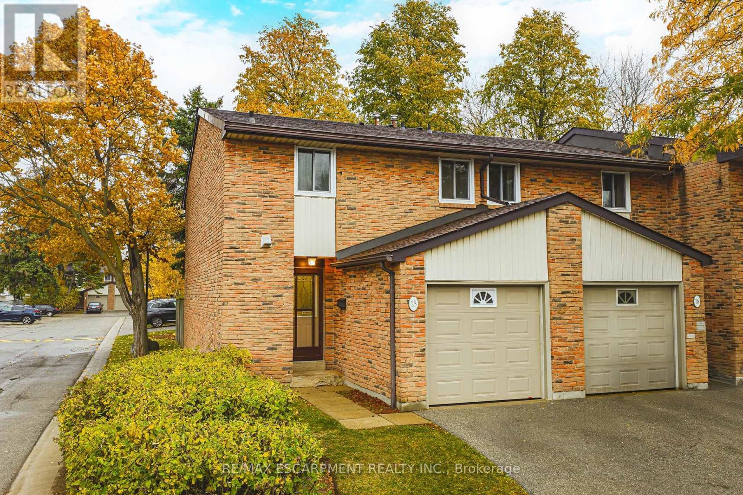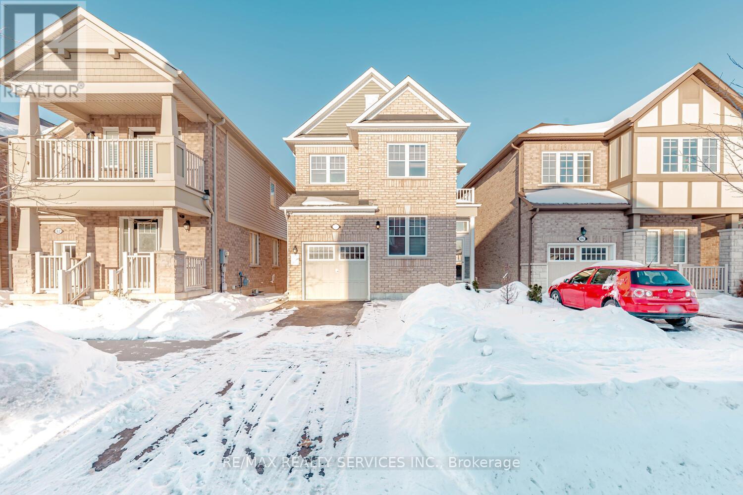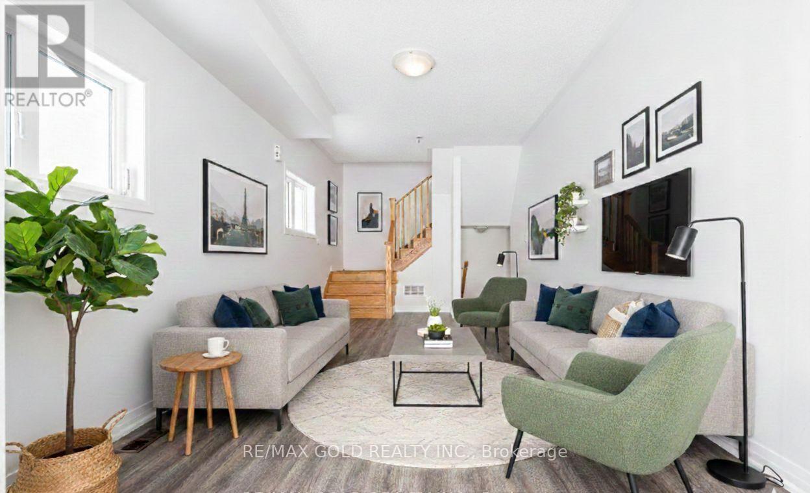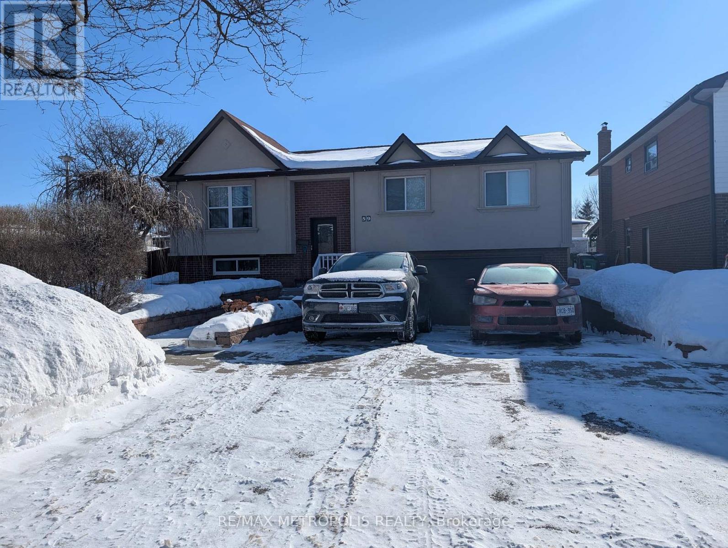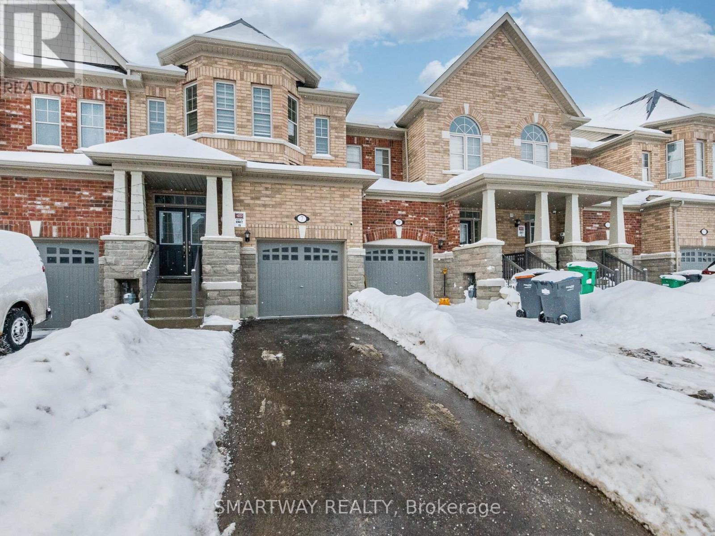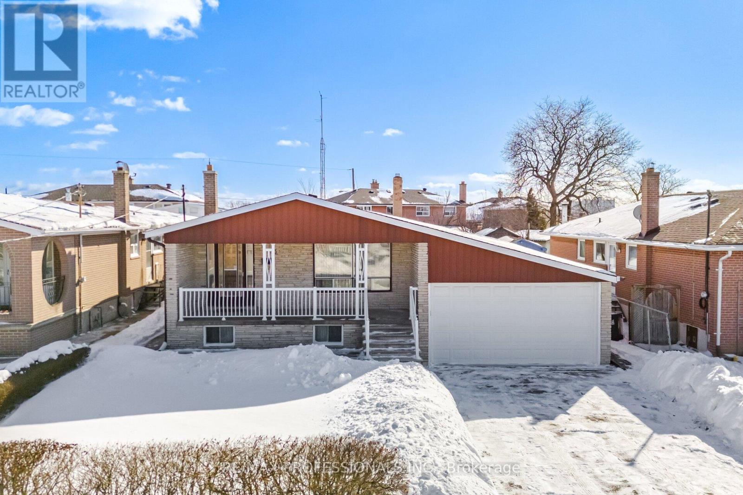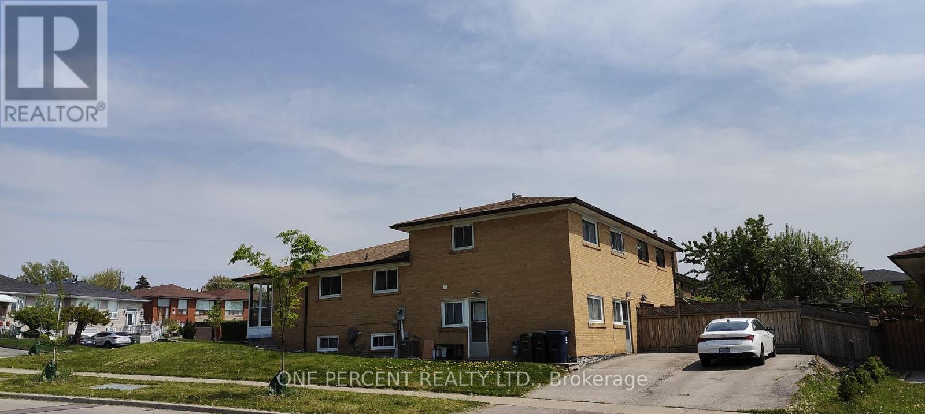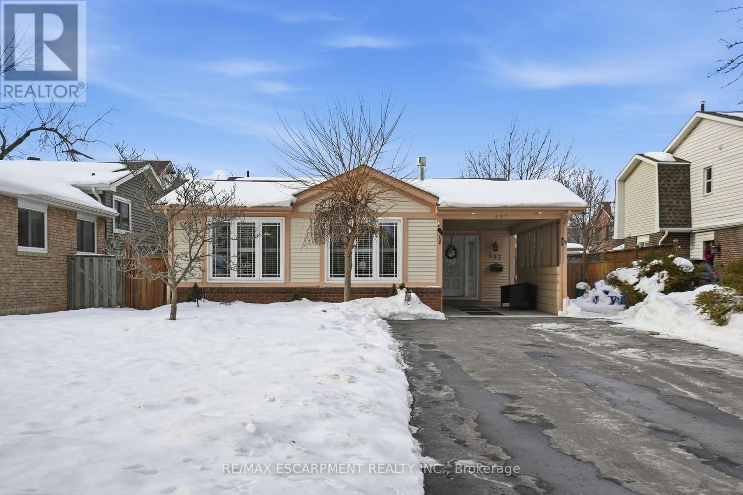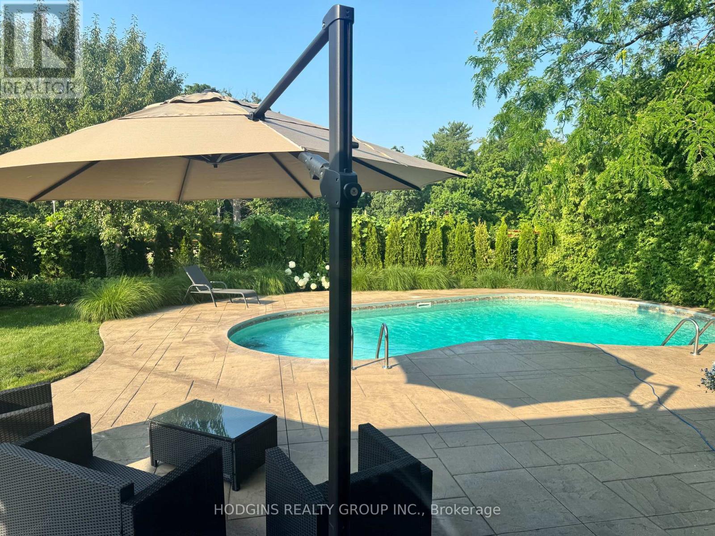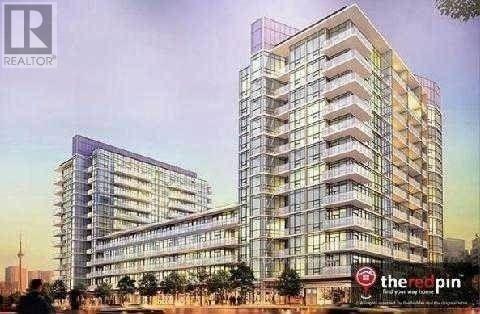15 - 660 Oxford Road
Burlington, Ontario
Welcome to 660 Oxford Road #15! This beautifully renovated end-unit townhome has been thoughtfully updated from top to bottom, offering style, comfort, and convenience. Featuring more than 1500 square feet of finished living space, 3 spacious bedrooms, and 1.5 bathrooms, this turnkey home is perfect for first-time buyers or those looking to downsize.The main floor boasts an inviting open-concept living and dining area with a large sliding door leading to the fully fenced, newly landscaped backyard-ideal for relaxing or entertaining. The brand-new kitchen showcases stainless steel appliances, quartz countertops, and ample white cabinetry, blending modern design with everyday functionality. Upstairs, you'll find three generous bedrooms, each with expansive closets providing plenty of storage. The updated four-piece main bathroom features a new vanity and contemporary fixtures. The fully finished basement offers additional living space, a dedicated laundry area, and extra storage, along with a new furnace and air conditioner for peace of mind. Move-in ready and beautifully finished, this home is one you don't want to miss - LET'S GET MOVING! (id:60365)
84 Tysonville Circle
Brampton, Ontario
Welcome to 84 Tysonville - a well-kept 4-bedroom, 3-washroom home located in Brampton's highly sought-after Mount Pleasant community, known for its family-friendly atmosphere and everyday convenience.The main floor offers a bright open-concept layout featuring a versatile den that can be used as a home office or optional 5th bedroom. The functional kitchen is equipped with stainless steel appliances and opens to a walkout onto a large deck, perfect for relaxing or entertaining while enjoying peaceful ravine views.The second floor features four spacious bedrooms, including a comfortable primary suite with a walk-in closet and private 4-piece ensuite, along with the convenience of second-floor laundry.Situated on a ravine lot, this home offers added privacy and outdoor enjoyment. Includes two parking spaces and is just 5 minutes from Mount Pleasant GO Station, making commuting easy. Close to parks, schools, shopping, and all essential amenities.A great opportunity to lease a spacious and well-located home in one of Brampton's most desirable neighbourhoods. (id:60365)
18 Haydrop Road
Brampton, Ontario
Wow! Freehold corner end unit that feels like a semi-detached in the prestigious Gore/Queen area. Features a modern open-concept kitchen with stainless steel appliances and quartz countertop, 3 bedrooms, 2.5 bathrooms, laminate flooring throughout, two balconies, 1-car garage, and parking for two additional cars on the driveway. Steps to transit, groceries, restaurants, and other amenities. (id:60365)
59 Abell Drive
Brampton, Ontario
A truly exceptional residence where elegance meets everyday luxury. This sun-drenched premium corner detached home has been meticulously upgraded with refined finishes and thoughtful design throughout. The main level showcases rich hardwood flooring and a stunning open-concept designer kitchen with quartz countertops, an oversized statement island, and sleek stainless steel appliances-ideal for both intimate living and grand entertaining. Generously sized bedrooms offer comfort and privacy throughout the home. The residence is further enhanced with dual laundry, ambient pot lighting throughout, and upgraded windows and doors. The exterior has been equally transformed, featuring an expanded driveway and drainage (2021), elegant fencing, and a sophisticated vinyl deck with patio access .A finished basement (2022) adds exceptional versatility and long-term value. An impeccably curated home offering style, comfort, and investment appeal, a rare opportunity not to be missed. (id:60365)
7 Bushwood Trail
Brampton, Ontario
WOW! Rarely offered 2022-built freehold townhouse featuring over 2,100 sq ft of living space, including a finished, legal Own Use basement with separate entrance through the garage. The main floor offers 9ft ceiling with generously sized family and dining room, highlighted by a custom TV wall unit and hardwood flooring throughout. The modern kitchen boasts sleek quartz countertops and backsplash, stainless steel appliances, and a walk-out to a spacious backyard-ideal for entertaining. Upstairs, enjoy 3 great-sized bedrooms, including a grand primary suite with walk-in closet and a luxurious 5-piece ensuite. Added convenience with second-floor laundry. Additional features include zebra blinds, No sidewalk, carpet-free layout, and separate basement laundry. Located in a family-friendly neighborhood, just steps to parks and schools, and close to all amenities. A perfect blend of comfort, style, and convenience! (id:60365)
83 Spenvalley Drive
Toronto, Ontario
Welcome to this family friendly home and neighbourhood! 52' x 120' South Facing Lot, Double Car Garage, Detached 3 Bedroom Bungalow, Renovated Main Kitchen with Stainless Steel Appliances. New Main 4pc Bath, All New Luxury Vinyl Laminate Flooring, Baseboards and Paint on Main Level, Spacious Enclosed Sun Room with 11 ft ceiling height (Garage entrance) laundry tub (great to wash pets), Fenced Lot , Extra large 22 x 6 Ft Cantina/Cold Room, ceramic tiles, Potential In-Law Suite with 2 extra kitchens And Bathroom (income potential) Family Room with Brick Fireplace & Wood Stove Welcoming Front Covered Porch. Double Drive Way. Step to schools, Parks,Situated in close proximity to Oakdale Golf & Country Club, York University, TTC, Downsview Park. Minutes Away From Supermarkets, Cafes/Restaurants & Much More. (id:60365)
80 Fallingdale Crescent
Toronto, Ontario
Welcome to This Large & Bright Full Brick Back-Split Semi-Detached Home! Step into a spacious main floor featuring a charming glass-enclosed front porch, leading to a welcoming foyer with sleek new full-mirror closet doors. The open-concept kitchen and dining area flow seamlessly into a sun-filled living room with a stunning full wall bay window perfect for entertaining or relaxing with family. The upper level offers two generous bedrooms, including a primary with double closets and new mirror doors, alongside a beautifully appointed 4-piece bathroom and an additional hallway closet for extra storage. The separate side entrance leads to the lower level, complete with two more spacious bedrooms (one with double closets and new mirror doors), a 3-piece bathroom, and direct access to the basement. Downstairs, youll find two additional bedrooms, a laundry room with a brand-new 100 Amp MCB panel, a furnace room, and a large crawl space ideal for all your storage needs. Private driveway accommodates parking for up to four cars. This home offers excellent income potential with the option to convert the lower level into an in-law or rental suite. Located in a high-demand area, just minutes from schools, York University, TTC, subway, and local markets. Note: All measurements are approximate. Buyers and their agents are advised to perform their own due diligence. (id:60365)
Mcity - 3900 Confederation Parkway
Mississauga, Ontario
Welcome to M City 1 - luxury living in this stunning 2nd Floor 2-bedroom, 2-bathroom condo located in the heart of Mississauga. Featuring floor-to-ceiling windows that flood the space with natural light, this unit offers both style and comfort. Enjoy exceptional building amenities, including a seasonal outdoor skating rink, 24-hour concierge, private dining room with a chef's kitchen, event space, games room with kids' play zone, outdoor saltwater pool, and a spacious rooftop terrace perfect for entertaining. The unit boasts a massive 174 sq. ft. balcony, 1 parking space, and 1 locker. Just steps from Square One, Sheridan College, restaurants, nightlife, the Living Arts Centre, cinemas, public transit, Celebration Square, and with easy access to Highways 401 and 403. (id:60365)
697 Lomond Crescent
Burlington, Ontario
Welcome to this beautifully maintained backsplit nestled in a lovely, family-friendly neighbourhood in Burlington. The bright and open main floor offers an inviting layout, perfect for everyday living and entertaining. This charming home features three spacious bedrooms and two updated bathrooms, with the main bathroom and kitchen thoughtfully renovated in 2024. The modern kitchen showcases new appliances, soft-close cabinetry, a gas range, and stylish finishes, complemented by all-new flooring throughout the main floor (2024). Some major updates include a newer roof (2020) and windows and doors (2011), providing peace of mind for years to come. The lower level boasts a sun-filled rec room with large windows, creating a warm and welcoming space to relax or entertain. Set on a generous sized lot, the backyard is a true retreat with a large deck, beautiful gardens, and plenty of room to enjoy the outdoors. Meticulously cared for from top to bottom, this move-in-ready home reflects true pride of ownership. Located on a quiet street, don't miss your chance to call this one home! RSA. (id:60365)
1726 Sherwood Forrest Circle
Mississauga, Ontario
Beautifully renovated Sherwood Forrest family dream home complete with gorgeous entertainers backyard pool oasis! This 4+1 bedroom, 3 1/2 bath 2 storey home is move-in ready to simply enjoy! Gracious entrance leads into spacious principal rooms all recently renovated with newer hardwood floors. Stylish eat-n updated kitchen with stone counters & upgraded appliances open concept to spacious family room with stunning stone open hearth gas fireplace. Occasion ready dining room perfectly overflows into relaxing Living room for expanded get togethers or quiet relaxation. Many rooms offer views of the attractive inground pool surrounded by stamped concrete patio and extensive resort style landscaping. 4 bedrooms on the second floor offer big closets, hardwood floors. Gracious primary bedroom suite with renovated ensuite and premium walk-in closet. Lower level offers a large recreation/gym room in addition to 5th bedroom, 3pc bath & abundant storage. Sprinkler system & showcase evening landscaping lighting recently added. Minutes to shopping, restaurants, best trails &parks + UTM. Quick drive to QEW, 403 & GO. New neighbours will include prestigious Abacot Hill all detached luxury enclave. (id:60365)
612 - 1185 The Queensway
Toronto, Ontario
Beautiful IQ Condo! This stunning one-bedroom suite boasts nine-foot (9") ceilings, hardwood floors throughout, upgraded kitchen cabinets, elegant granite countertops with an island, a beautiful mosaic glass backsplash, and stainless steel appliances. It's filled with natural light thanks to floor-to-ceiling windows and features a walkout to a balcony. Conveniently located just minutes away from the QEW, Highway 427, the subway, TTC, VIP cinemas, restaurants, shops, Sherway Gardens, and IKEA, everything you need is close by. The suite also includes amazing amenities such as an indoor pool, a gym, 24-hour concierge service, a rooftop barbecue terrace, a lounge with an outdoor bar and fireplace, a games room, guest suites, whirlpool steambath, a yoga room, and much more. Plus, it's also close to LCBO, Costco, and the Lake. (id:60365)
11 De Rose Avenue
Caledon, Ontario
Wonderfully upgraded home situated on one of the largest lots in the neighbourhood, featuring an impressive 48 ft wide by 156 ft (on the east side). This true 4-bedroom home boasts a beautifully renovated main floor with separate family, living, and dining rooms, as well as an updated eat-in kitchen with stainless steel appliances. The fully finished basement, with a separate side entrance, offers a complete second kitchen with island and two additional bedrooms - perfect for an in-law suite or potential rental income. Upstairs, you'll find four spacious bedrooms including a primary suite with its own ensuite bath. Set on a quiet, family-friendly street of detached homes, this property also offers a widened 3-car driveway and a generous, rectangular backyard - ideal for entertaining, play, or future expansion. A rare combination of space, versatility, and comfort in a sought-after community! (id:60365)

