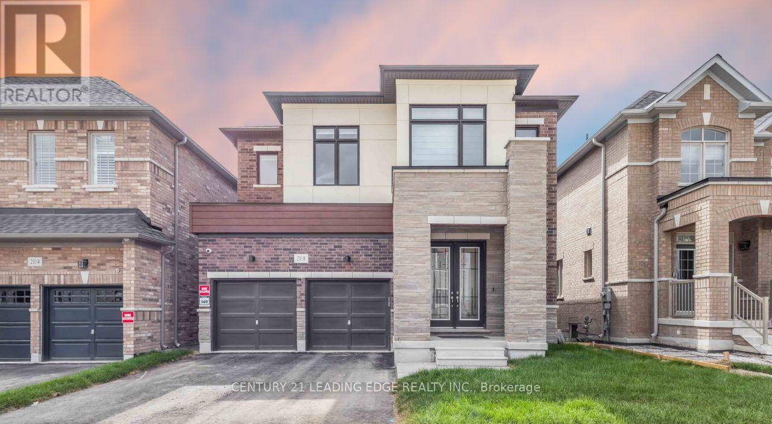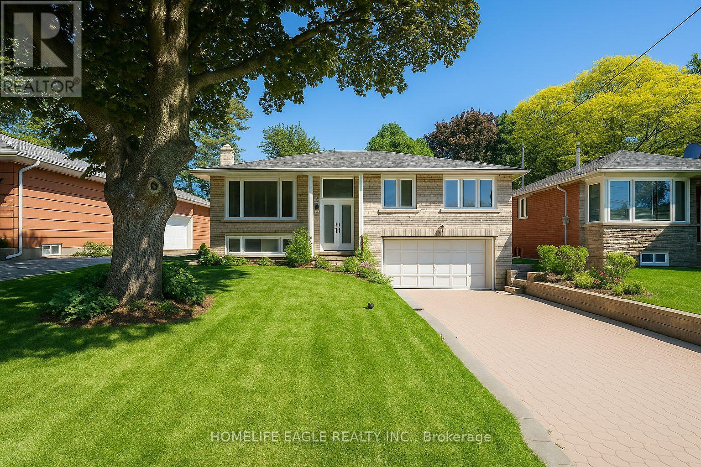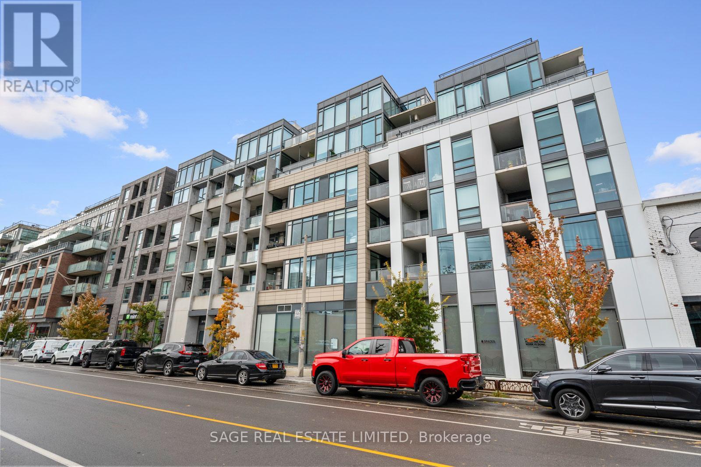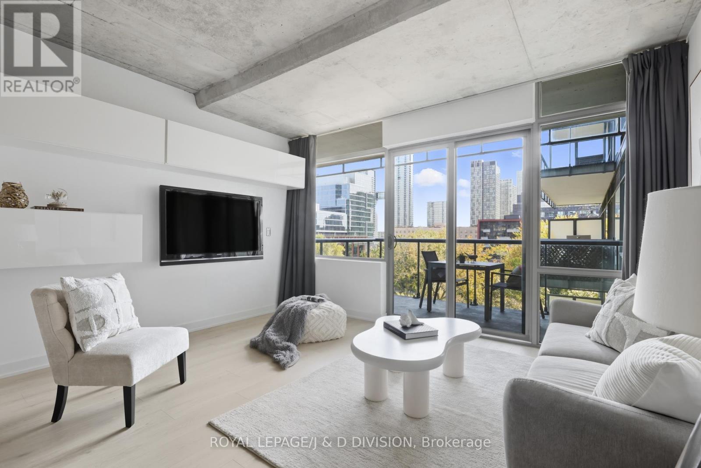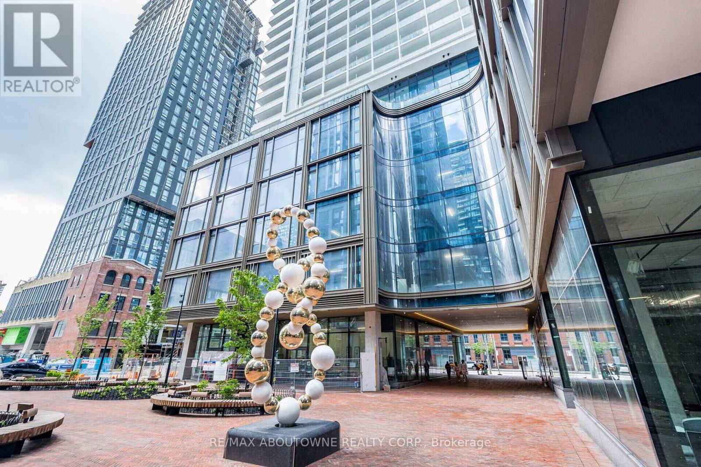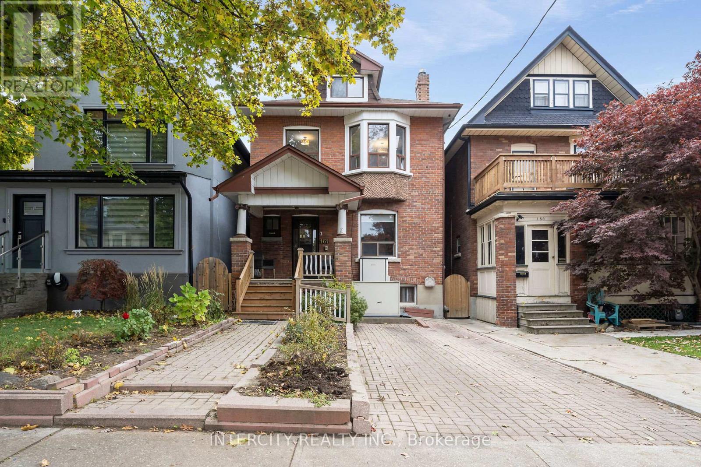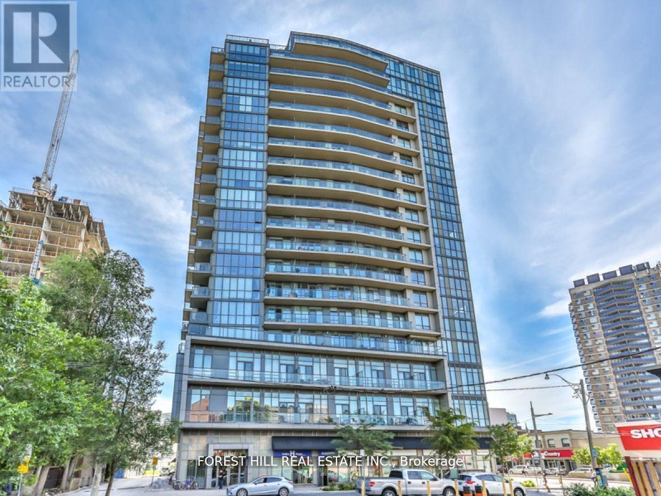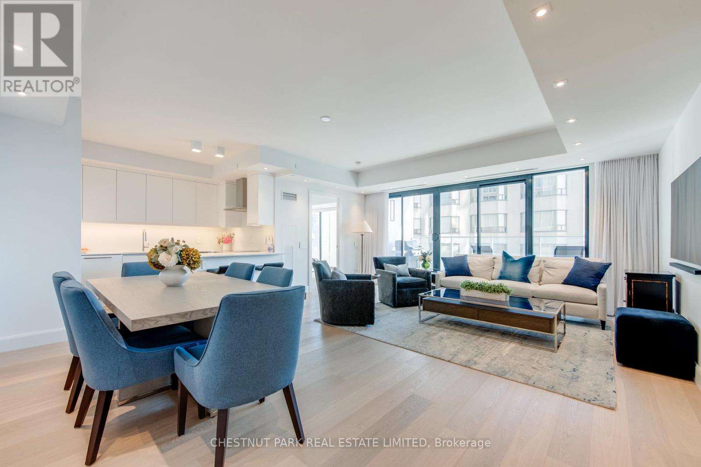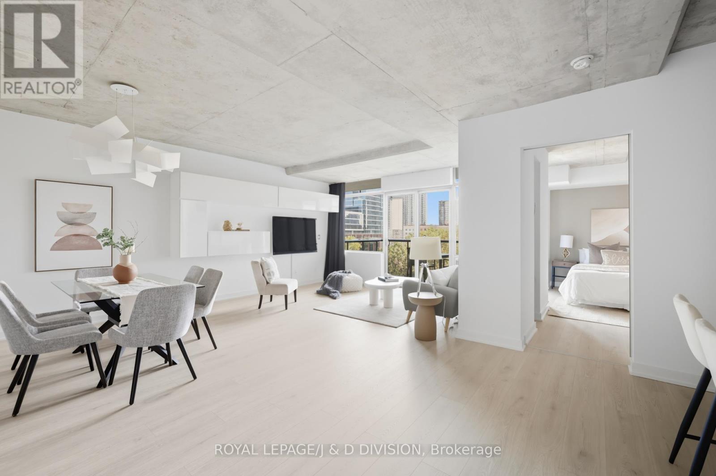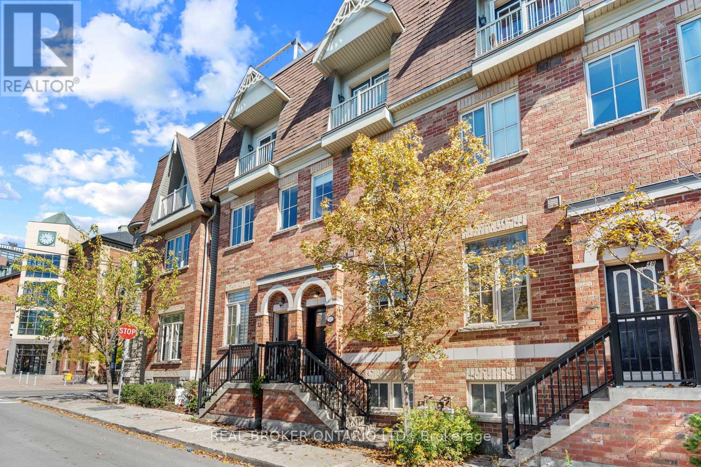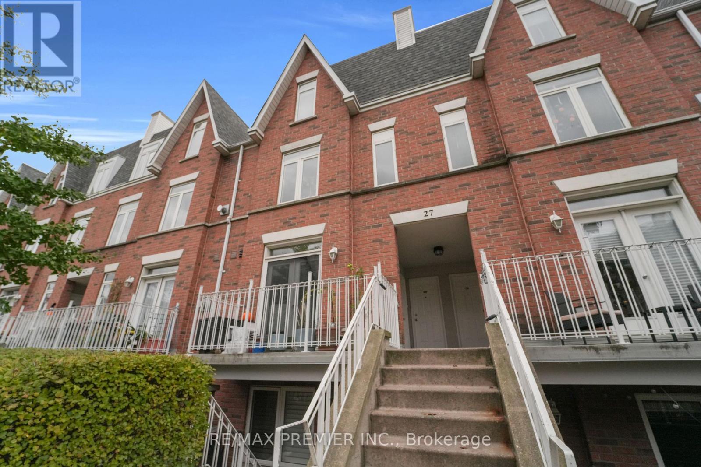2118 Cayenne Street
Oshawa, Ontario
****Opportunity KNOCKS ** includes over $200K in unique UPGRADES ****Fantastic Opportunity to Step into refined luxury and lasting value at 2118 Cayenne Stan impressive, newly built 3,045 sq.ft. detached home in Oshawa fast-rising Kedron community. Designed for buyers who demand excellence, with unique UPGRADES (**see full list in attachments**) this residence showcases high ceilings (10' main & 9' upper level), Walk/Out Basement Premium, contemporary upgrades, and a layout ideal for both elegant entertaining and comfortable everyday living.10' Ceilings create an airy, executive atmosphere buyers crave. High-end flooring: Durable 8mm laminate throughout main living areas for modern style and minimal maintenance. Premium kitchen: Extended upper cabinets, double-bowl stainless steel sink, and pot lights cater to the current demand for sleek, functional, and visually stunning kitchens. En-suite baths for every bedroom, including a spa-inspired 5-piece master ensuite, meet today's preference for private luxury and family comfort. Architectural upgrades: Waffle ceilings, Large Ceramic Tile and Light Bleached Oak Laminate flooring set this home apart, creating visual interest and added sophistication. Modern ceramic tile in high-traffic areas: Enhances style and durability. This is more than a home; its a strategic opportunity in one of Oshawas next standout neighbourhoods. Schedule a private tour now and secure your stake in North Oshawa's most promising new subdivision. (id:60365)
Upper - 33 Summer Heights
Toronto, Ontario
LOCATION, LOCATION, LOCATION! The Perfect 3-Bedroom Updated Main-Floor Raised Bungalow Located in the Heart of Bayview Village! * This Charming Home Sits on a Prime Lot in One of Toronto's Most Desirable Areas - Just One Minute to TTC, a Short Ride to the Subway, and Within Walking Distance to Beautiful Parks, Ravine Trails, Bayview Village Mall, and Top-Rated Schools Including Earl Haig S.S. and Bayview M.S * Brand-New Flooring Throughout, Fresh Professional Paint, and an Upgraded Bathroom Creating a Clean and Inviting Atmosphere *Brand-New Washer, Dryer, and Dishwasher * Bright and Spacious Living Areas Filled with Natural Light, Complemented by a Lovely 3-Season Sunroom - Perfect for Relaxing Year-Round *Don't Miss This Opportunity to Live in One of Toronto's Most Sought-After Neighbourhoods! (id:60365)
714 - 20 Gladstone Avenue
Toronto, Ontario
GLAD YOU FOUND IT!Welcome to the Penthouse Level at 20 Gladstones - where elevated living hits new heights. This 2 bed, 2 bath stunner is the real deal-the only unit in the building with two ensuite washrooms (yep, both bedrooms are winners). With soaring ceilings, sleek finishes, and upgrades galore (think: custom barn door to laundry, built-in island with power, dimmable lighting, and overhead fixtures in every room), this Gladstone gem is ready to shine. Your kitchen's been refreshed with a new faucet and upgraded shower heads, plus a covered balcony with a natural gas hookup-because BBQ season never ends up here. Enjoy all the perks of big-building amenities with the ease of midrise living (aka no endless elevator waits). Hit Metro, Starbucks, or The Wine Shoppe straight from P1 without stepping outside-no boots required! Spend summers patio-hopping the Ossington Strip or grabbing a slice from Badiali's on your way home. With a 97 Walk Score, transit at your door, and the Gardiner just minutes away, you'll be glad you made it to Gladstone-and even gladder you made it to the Penthouse! (id:60365)
828 - 55 Stewart Street
Toronto, Ontario
Situated in the heart of Toronto's most dynamic neighbourhood, this modern 2-bedroom, 2-bathroom condo combines style with everyday convenience. Floor-to-ceiling windows flood the space with natural light, while sleek concrete ceilings, brand new luxury vinyl flooring (2025), and an open-concept layout create an urban-chic vibe. The contemporary kitchen features stainless steel appliances and a Poggenpohl breakfast island - perfect for cooking or entertaining - while a private balcony showcases skyline views and Victoria Memorial Park, for your morning coffee or evening unwind. The primary suite includes a walk-in closet, spa-like ensuite, and in-suite laundry, while the second bedroom easily doubles as a home office. At the Thompson Residences, enjoy exclusive access to the ONE Hotel and premium hotel-style amenities including a rooftop pool, gym, concierge, party room, and more! Just steps from Torontos best restaurants, cafes, bars, and nightlife, with sports arenas, the theatre district, The Well, and shopping minutes away. Transit is at your door with quick access to the Gardiner, QEW, and Billy Bishop Airport. Includes Parking and a Locker! (id:60365)
5308 - 88 Queen Street E
Toronto, Ontario
***Brand New - Never Lived-In*** Gorgeous 2 bed + 2 bath condo at 88 Queens Condos in the heart of Toronto! Laminate floors throughout. Very bright. Open concept floor plan that floods natural light and brightens the space. Modern kitchen with quartz counter and built-in appliances. Master bedroom with closet and ensuite bathroom. Second well-seized bedroom. Ensuite laundry. Large Windows. Steps To Yonge & Queen. Iconic Facade. Excellent building amenities such as 24-hour concierge, BBQ allowed, gym, outdoor pool, party room and visitor parking to name a few. Easy access to TTC, shopping, entertainment, restaurants and all local amenities. Transit Score 100. Walk Score 97. Bike Score 98. (id:60365)
161 Wychwood Avenue
Toronto, Ontario
Rare opportunity to purchase a duplex on desirable Wychwood Avenue. Located in the Humewood school district, this prime property offers a rare multi-generational or secondary rental unit opportunity plus partially finished basement and laneway house potential on a large approx 25 x 130 foot lot. This classic home offers west exposure with laneway double garage plus private front yard parking and is steps to vibrant St Clair, TTC, Wychwood Barns, prime restaurants, fitness, cafes, retail shops and nearby Leo Baeck private school and natural ravine. The ground floor consists of two bedrooms, LR/DR, kitchen, and full bath. Second floor consists of two bedrooms, laundry, kitchen with sunroom, LR and full bath. Partially finished basement contains laundry, den, partial kitchen, bathroom and storage. This is an opportunity not to be missed. (id:60365)
707 - 530 St Clair Avenue W
Toronto, Ontario
Welcome to 530 St Clair West - a bright and beautiful renovated corner suite in Cedarvale. This stunning 986 sq.ft. 2 bedroom + den, 2 bathroom, split bedroom plan, suite offers unobstructed south/east facing views from a private balcony, bringing in abundant natural light. Completely renovated, the open concept eat-in kitchen designed by Olympic Kitchens - features a breakfast bar, stainless steel appliances, extra pantry space, pot lights and a seamless flow into the living & dining rooms. With 9 ft ceilings, floor to ceiling windows, hardwood floors throughout, the space is perfect for both entertaining and relaxed everyday living. The large primary bedroom comfortably fits a king size bed and boasts a walk-in closet and a modern ensuite bathroom. The second bedroom and den perfect for an office. A parking space is included and located near the elevator for convenience. A locker is also included for additional storage. Top amenities include: 24 hour concierge, gym, visitor parking. Situated in the heart of the vibrant St Clair West Village - just steps to transit, top rated restaurants, boutique shops and parks - Cedarvale Ravine. (id:60365)
2703 - 200 Cumberland Street
Toronto, Ontario
Prime Yorkville pied-a-terre in luxury boutique building of only 48 suites. Bright south facing one bedroom of 1000 sq ft plus balcony with CN Tower views. Well designed layout with generous room sizes features wood flooring throughout, floor-to-ceiling windows, a powder room off dining room, spa ensuite bath with in-floor heating. Expansive balcony with gas line and barbecue. Parking next to elevator, protected on both sides by pillars. Available with the option to be sold fully furnished, including all household essentials for a turnkey lifestyle. Ideal as a convenient in-city base or a comfortable residence to keep an aging parent close by, with attentive building staff and proximity to major hospitals. Perfect for those seeking refined living in a discreet, well-managed building. Yorkville Private Estates luxury condo building provides exceptional, full-service 24/7 concierge, porter services, and valet parking for you and your guests. Featuring extensive amenities including guest suites, 2 gyms, large indoor pool, sun terrace, party/meeting room & more. Steps to Yorkville's top boutiques and restaurants, Whole Foods, the ROM, University of Toronto, and the subway. (id:60365)
828 - 55 Stewart Street
Toronto, Ontario
Situated in the heart of Toronto's most dynamic neighbourhood, this modern 2-bedroom, 2-bathroom condo combines style with everyday convenience. Floor-to-ceiling windows flood the space with natural light, while sleek concrete ceilings, brand new luxury vinyl flooring (2025), and an open-concept layout create an urban-chic vibe. The contemporary kitchen features stainless steel appliances and a Poggenpohl breakfast island - perfect for cooking or entertaining - while a private balcony showcases skyline views and Victoria Memorial Park, for your morning coffee or evening unwind. The primary suite includes a walk-in closet, spa-like ensuite, and in-suite laundry, while the second bedroom easily doubles as a home office. At the Thompson Residences, enjoy exclusive access to the ONE Hotel and premium hotel-style amenities including a rooftop pool, gym, concierge, party room, and more! Just steps from Torontos best restaurants, cafes, bars, and nightlife, with sports arenas, the theatre district, The Well, and shopping minutes away. Transit is at your door with quick access to the Gardiner, QEW, and Billy Bishop Airport. Includes Parking and a Locker! (id:60365)
2015 - 15 Richardson Street
Toronto, Ontario
Perfectly Brand New Never-Lived In 1 Bedroom Suite With South West Lake Ontario & City Views At Quay House! Rare Floor Plan With High End Designer Upgrades Throughout! One Out Of Only A Few Suites Made. 10 Ft Sky High Ceilings, Pot Lights, Designer "Countersplash", Kitchen Island Upgrade & Custom Window Coverings Included. Primary Bedroom Features Floor-To-Ceiling Windows & Upgraded Mirrored Closet. Spa-Like Bathroom With Upgraded Glass Shower Enclosure. Extra Large Step-In Laundry Room Area With Plenty Of Storage. ** Bonus: 1 Storage Locker Included (Rare For 1 Bedroom)! ** (id:60365)
51 St Paul Street
Toronto, Ontario
Built this century with space, function, and views. Not every Toronto home is over 100 years old. Built in 2008, 51 St. Paul sits on a quiet Corktown street, with practical space, skyline views, and access to some of the city's most beloved hot spots. Century-old quirks not included. This townhome unfolds upward. The main floor stretches tall with high ceilings, grounded by a fireplace that adds coziness with the flick of a switch. The kitchen, dining, and living room connect, a space made for the game on the big screen, snacks within reach, and trash talk carried easily from couch to kitchen. Upstairs, the primary bedroom has dual closets, full bath, plus laundry, so clean clothes actually make it out of the basket. Another full bath and two more bedrooms wait above, one that opens to a Juliette balcony, the other ideal as an office or guest room. The rooftop is your skyline stage, the CN Tower photobombing between buildings. Up here, clocks stop working. It's as quiet or as lively as you need it to be. Down below, the garage offers storage space we all look for, with a locker room to tuck away everything you don't want to think about. Every level of this home gives you room to breathe, focus, or unwind, without stepping on toes. Step outside and the Queen streetcar takes you to Lady Bug Wine Bar, Spaccio East, Impact Kitchen, and more. Rabba Fine Foods or Aisle 24 Market for the late-night grocery run. The Distillery, St. Lawrence Market, and King St. all within reach, all within minutes. 51 St. Paul is modern Corktown living at its best. (id:60365)
2704 - 27 Sudbury Street
Toronto, Ontario
Welcome to vibrant King West - where downtown energy meets community charm. This spacious 2-bedroom, 1-bath condo offers over 900 sq ft of thoughtfully designed living space with a functional open-concept layout that's perfect for first-time home buyers, professionals, or young families looking for the ideal balance of style and practicality. Step inside to find a bright and inviting living area with large windows that flood the space with natural light. The modern kitchen features ample cabinetry, and a breakfast bar - perfect for casual dining or entertaining guests. Upstairs you will find two bedrooms, a laundry room and a rooftop balcony that overlooks the city with views of the CN tower. The open flow between the kitchen, dining, and living areas makes this home feel larger than life. Enjoy the ultimate convenience of being just steps from public transit, the TTC, and GO Station, as well as trendy cafés, restaurants, grocery stores, and green spaces - all within walking distance. This location offers the best of both worlds: condo living with a strong sense of community and walkability that makes everyday life effortless. *Photos have been AI generated to show the vacant space and also to be virtually staged - please refer to floorplans for accurate room measurements. (id:60365)

