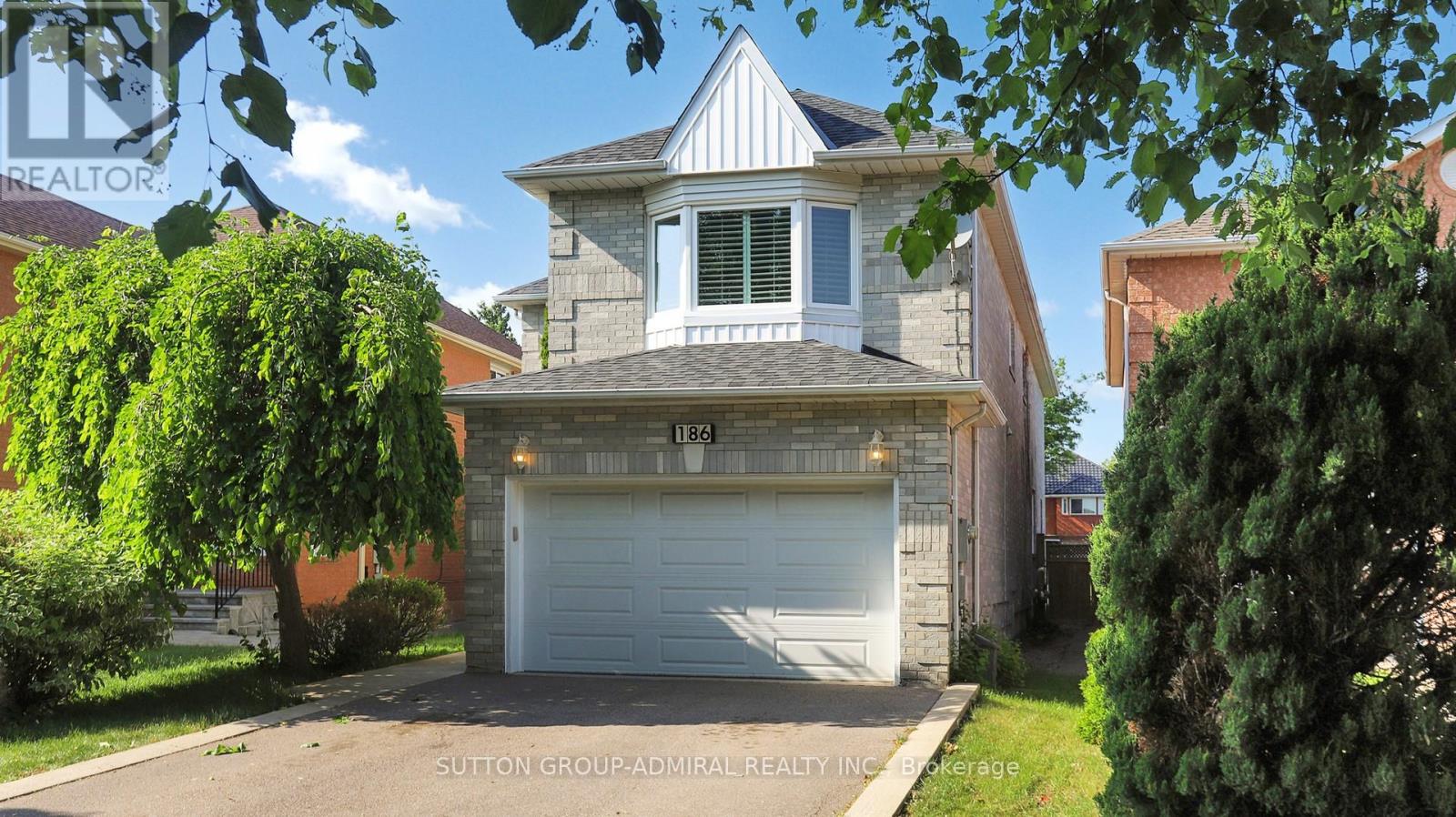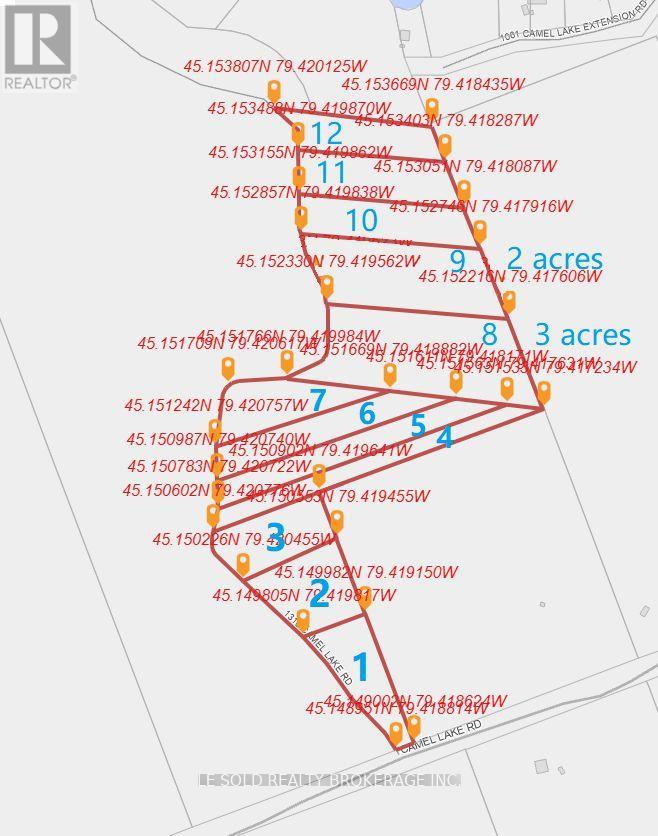624 - 3240 William Coltson Avenue
Oakville, Ontario
Be the first to live in this brand-new 1+1 suite at The Greenwich Condos in Oakvillage, Oakville. Features include wide-plank flooring, quartz counters, stainless steel appliances, in-suite laundry, stylish 4-piece bathroom and a private balcony. Spacious bedroom with walk-in closet plus a versatile den ideal for a home office. Includes 1 parking, 1 locker, and high-speed internet via SmartONE system. Enjoy luxury amenities: concierge, gym, yoga studio, co-working lounges, pet spa, rooftop terrace with BBQs, fire pits, and outdoor theatre. Minutes to shops, public/GO transit, parks, top schools, Sheridan College, Oakville Hospital & highways 403/407/401. (id:60365)
6 Igloo Trail
Brampton, Ontario
This beautifully upgraded home offers a seamless blend of style, comfort, and functionality. Featuring 9-ft smooth ceilings on the main floor, rich hardwood throughout (including the second-floor hallway), and engineered hardwood in all upstairs bedrooms, it radiates warmth and elegance. The home features custom oak staircases that lead both upstairs and to the finished basement, which boasts laminate flooring, a 3-piece bath, and a bar area, with soundproof insulation in the ceiling for added comfort. Pot lights illuminate the main floor, basement, bedrooms, and exterior, complemented by a motion-sensor driveway light. Security is top-notch with a Ring doorbell, Ring home alarm system, and a hardwired 5-camera video surveillance system. The kitchen impresses with granite countertops, a built-in microwave, oven, warmer, upgraded stainless steel hood, backsplash, and a central vacuum system with a floor pan. Granite counters also enhance the powder room and upstairs bathrooms. Recent updates include a new roof (2021), driveway and custom cement walkways (2022), insulated garage door (2022), and a new AC (2024). The fully fenced backyard features a gazebo and shed, completing this exceptional property designed for modern family living and entertaining. (id:60365)
186 Westhampton Drive
Vaughan, Ontario
WITH AN OVER 200 FT DEEP MAGNIFICENT LOT, THIS IS YOUR COTTAGE IN THE CITY! Upgraded and well-maintained, very spacious inside and out, this house is nestled on a spectacular 200+ft deep lot and on the best part of the street. This fabulous executive home is located only a few steps away from Clark & New Westminster! It does not back, side or face a busy street! This is an amazing 4 +1 bedroom home, 5 baths, main floor office with a fabulous open concept layout. Walk-out from your family-size kitchen to an incredible 200+ft deep backyard; your perfect oasis. Just imagine an infinite realm of possibilities: build your swimming pool, a skating rink, a basketball court, a private gym, a secondary suite. The second floor features four large bedrooms, all with large or walk-in closets, 2 renovated bathrooms and a 2 skylights! The primary bedroom overlooks the magnificent backyard and features a large sitting area, two walk-in closets, a renovated 5 piece ensuite Washroom with a large skylight, soaker tub, separate shower, double-sink vanity and separate toilet. With wide-plank flooring, potlights, a bedroom/office, a large great room and a 3 piece bathroom, the basement is perfect for entertaining, as a playroom or for hosting friends and extended family. This house is zoned for top public and Catholic schools. It is conveniently located steps away from Promenade Mall/Movie theatres/the Olive Branch, public transportation/Vaughan Transit hub, public library, and 550m walking distance to Aish (0.34 miles). (id:60365)
51 - 100 Elgin Mills Road W
Richmond Hill, Ontario
Gorgeous 3Bdr Condo Townhouse In High Demand Yonge/Elgin Mills Location.above grade 1441 sq ft(not included basement) Backing Onto Park.Featuring W/O Basement,9 Ft Ceilings .Open Concept Kitchen W/Central Island. Breakfast Area (With W/O To Deck)Which overviews the private backyard with no neighboring views.2nd Floor Laundry, Walk-Out Basement. Great Schools In The Area.Don't miss out on this exceptional home! Move-In Condition. (id:60365)
Bsmt - 406 Calderstone Crescent
Toronto, Ontario
3 bedroom & 2 bathroom *LEGAL* walkout basement apartment in the highly sought out neighbourhood of West Rouge. Enjoy an expansive backyard on a double lot, with easy access to highway 401, a close drive to Rouge Hill Go station & Pickering beach, and home to Rouge Urban National Park. Easy transportation, close to schools, mature & quiet neighbourhood. Look no further, welcome home! (id:60365)
710 W - 565 Wilson Avenue
Toronto, Ontario
Prime location next to Wilson Subway Station, offering seamless transit access and just minutes from Yorkdale Mall. This modern, open-concept unit features stylish finishes, granite countertops, and a spacious 231 sq. ft. private terrace with two walkouts ideal for entertaining or relaxing outdoors. The oversized laundry/storage room and walk-in closet in the primary bedroom add exceptional functionality. (id:60365)
C10 - 190 Century Hill Drive
Kitchener, Ontario
Three Bedroom Condo Townhouse For Rent. Backing Onto The Forest And Future Park/Sitting Are, This Unit Is One Of Kind ! Featuring A Huge Master Bedroom With Walk-in Closet, 2Balconies, One Off The Dining Room And The Other Off The Living room. Perfect Location Near Shopping, Schools, And Easy Access To Hwy. Take A Walk In Steckle Woods Situated Right Across The Street. Ultra Convenient Location Close To Transit, Shopping, 401 And Expressway. (id:60365)
Lot # 7 - 1310 Camel Lake Road
Muskoka Lakes, Ontario
Vacant Land for lease on Camel Lake Road in Bracebridge. $100 per month per acre, 11 acres available if needed. Frontage on Camel Lake Road. Surrounded by lush woodlands, a secluded driveway meanders throughout the entire land. Close to Muskoka lakes, 20 mins drive to Bracebridge, 25 mins drive to Huntsville,16 mins drive to Hatchery Falls. (id:60365)
3952 Shannonville Road
Tweed, Ontario
Welcome to 3952 Shannonville Road, Tweed, ON. This raised bungalow property offers a unique blend of rural charm and urban convenience, situated 15 minutes north of Highway 401 and nearby big box stores in Belleville, ON, featuring three bedrooms and three washrooms on a 155 X 371 feet lot. Located in Roslin, this residence provides an array of amenities ideal for families and friends across all seasons. The expansive backyard boasts a generously sized above-ground pool, accompanied by a spacious deck and a prime spot for bonfires, with ample remaining space for various activities. Notably, the property benefits from a private setting, with no neighboring residences behind it. The property and contents are being sold as-is, where-is. The buyer and the buyer's agent must verify all measurements. Recently, in July 2025, the sellers had a septic tank pumped out. Do not miss this opportunity to acquire this beautiful house. (id:60365)
2 Prestwick Street
Hamilton, Ontario
WOW Stunning 1643 Sqft. Freehold Corner, In Stoney Creek, Only 5 Years Old House . Built 2018. Well Cared For By Tenant. Within Minutes Of Major Highways. Excellent Community - Minutes To Schools, Amenities And Parks. Raised Patio, Wrap Around Porch. Garage Access, Main Floor Laundry. Walk - In Closet In Master. Full Laminate On Main Floor And Upper Hallway. Walkout To Deck, Large Windows, Stainless Steel Appliances, Upgraded Light Fixtures. This Home Is A Must See! (id:60365)
5 - 639 Dundas Street W
Mississauga, Ontario
Location! Location! Rarely offered fifth-floor unit with private in-unit garage access in the highly sought-after High Park Village!This beautiful 2-bedroom, 2-bathroom condo offers a spacious, sun-filled living room and gleaming floors throughout. The updated kitchen features a built-in microwave with exhaust, while the private balcony and in-suite laundry add convenience and comfort.This stacked townhome is situated in a vibrant, central location with a buzzing social vibe. Enjoy amenities right at your doorstep-Shoppers Drug Mart, LCBO, Scotiabank, TD, Superstore, Home Depotplus doorstep bus service to the GO Station, Square One, and the subway.A bright family/living room and an oversized balcony make it perfect for BBQs and entertaining. Additional features include 2 private parking spots, updated flooring, updated bathrooms, and perfect for family location of Community park nearby, ample visitor parking, and bus stop right outside.Dont miss this hot-location GEM! (id:60365)
302 Lenel Court
Mississauga, Ontario
Over 3100 square feet above ground as per MPAC plus finished basement! You need to see this house. A truly unique 6 Level Sidesplit with a huge Master Bedroom addition plus More addition across the back of the house. See floorplans attached to the listing. Imagine what you can do with this amazing house! The large Primary Bedroom addition was built with 2 ensuite bathrooms! On the main level the addition includes an extended kitchen with a beautiful breakfast area and Bay Window overlooking the pool and yard. The extended dining room could seat 12! An additional multifunction room was added at the family room level! The basement has a separate entrance via the garage. The kitchen is open Concept Overlooking the Fully Fenced Yard and Swimming Pool and also the Cozy Ground Level Family Room. There are 5 BEDROOMS on the upper levels and there are 6 BATHS: This was originally a 4 Bedroom home and was added to and renovated. FINISHED BASEMENT LEVELS: Go Back in Time in the Pub style rec room with Wet Bar! The bathroom in the lower level is set up as a spa area (Note that the 2 person hot tub has not been filled and activated in several years) A few steps down takes you to the billiards and games room. There is additional storage with Crawl Space, and a storage room and workshop which is accessed by both the basement and garage. COOL FACTOR: Swimming Pool with Waterslide and change room! Games and Billiards Room For Additional family Fun SERENE NATURAL BEAUTY: Large Yard & Surrounded by Towering Mature Trees. PRIME LOCATION: Family Friendly Court/Cul-De-Sac, Steps to All Amenities, Schools and Hospital. Minutes to Shops, located between Sherway Gardens and Square1 Shopping Centre, Easy Transit, Minutes to GO STATION and Easy Access to QEW, 427 and 403. (id:60365)













