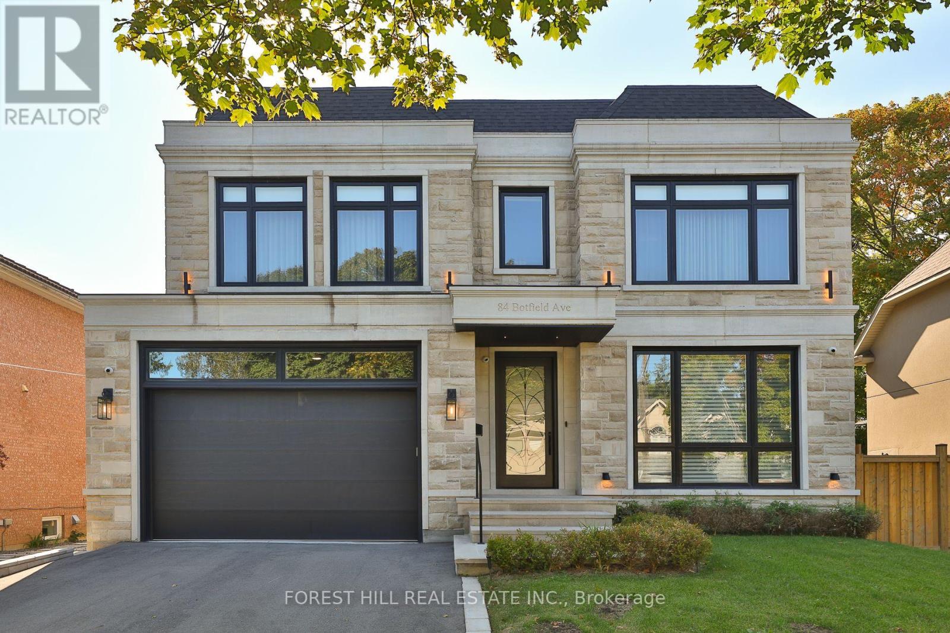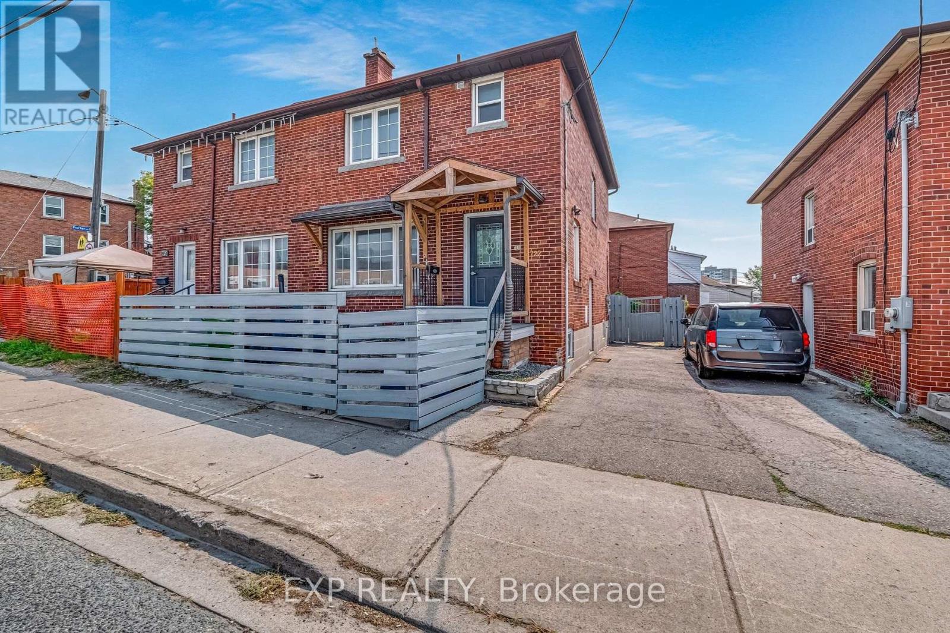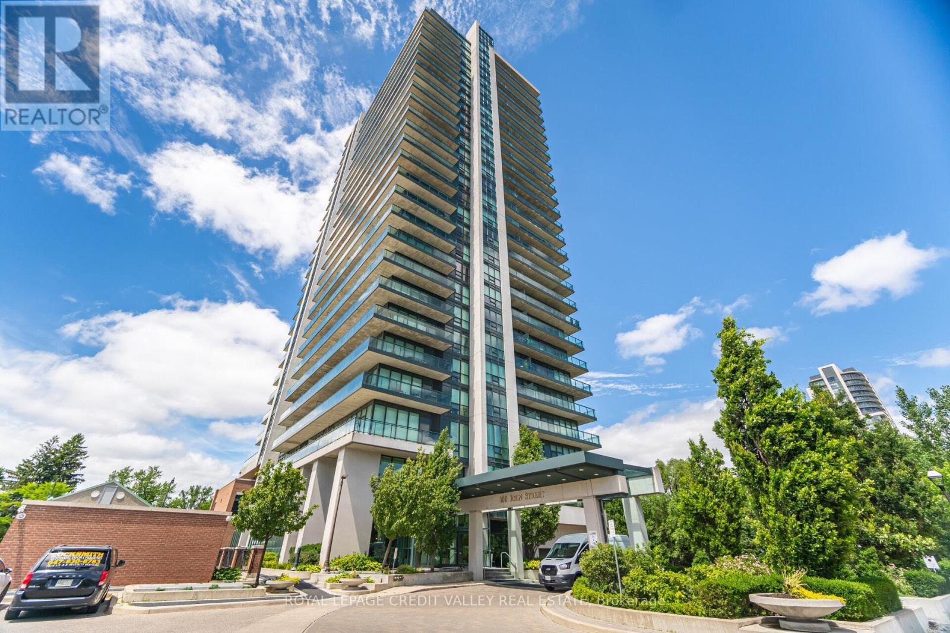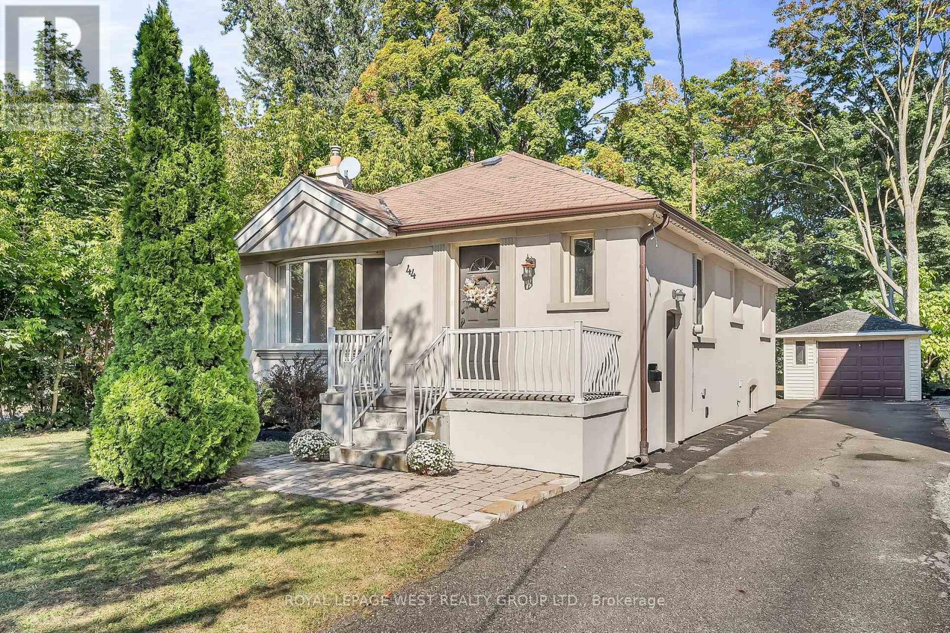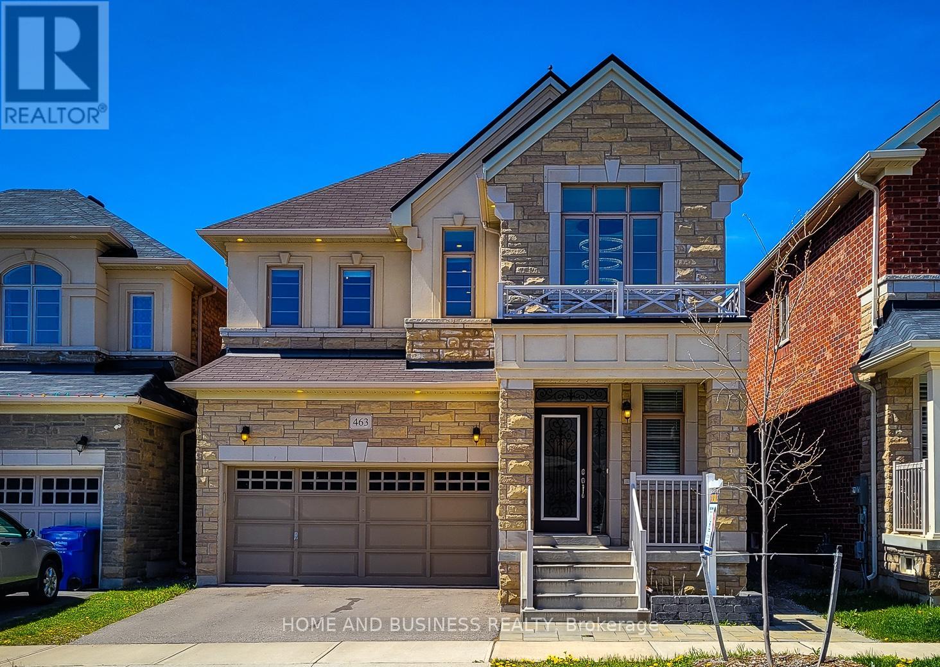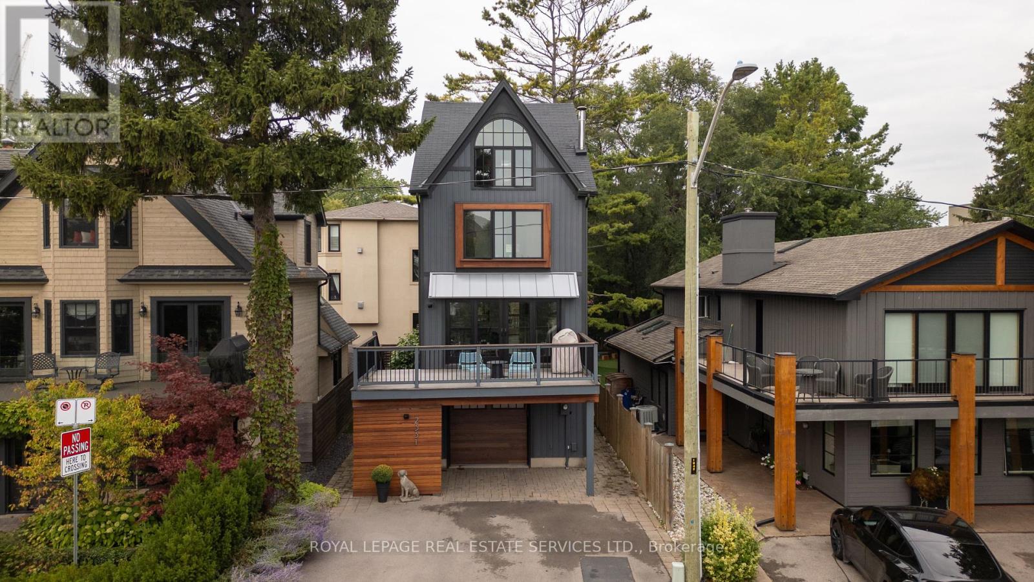84 Botfield Avenue
Toronto, Ontario
Welcome to an extraordinary residence that blends timeless elegance with modern functionality, situated on an expansive 60-foot wide lot. With nearly 5,800 square feet of total living space, this custom-built 2020 home showcases premium craftsmanship, innovative design, and a meticulous attention to detail throughout.Step inside to find stunning herringbone flooring and sun-filled interiors that flow effortlessly across every level. The heart of the home is the show-stopping Cameo kitchen, outfitted with top-of-the-line Sub-Zero and Wolf appliances. An impressive walk-through servery and spacious pantry make entertaining and everyday living both seamless and sophisticated.Every detail in this home has been thoughtfully curated from built-in ceiling speakers throughout, to elegant finishes that elevate each room. The upper level features four generous bedrooms, including a luxurious primary suite retreat with a spa-inspired ensuite, deep soaker tub, oversized shower, and an expansive dressing room. A second-floor laundry adds everyday convenience.The fully finished lower level offers heated floors, a versatile gym, a nannys suite, ample storage, and a space designed for both comfort and flexibility. Additional highlights include a large two-car garage with an EV charger, and a 6-camera home security recording system for added peace of mind.This is a rare opportunity to own a residence that perfectly balances beauty, comfort, and cutting-edge design luxury living at its finest. (id:60365)
722 Weston Road
Toronto, Ontario
In the heart of the family-friendly Rockcliffe-Smythe neighbourhood, 722 Weston Road offers an exceptional opportunity for both homeowners and investors. This all-brick semi-detached home masterfully blends comfort, style, and versatility. The main floor boasts a bright, open-concept layout ideal for everyday living and entertaining. A beautifully updated kitchen features stainless steel appliances, sleek countertops, and ample cabinetrydesigned for both function and flair. Hardwood floors throughout both levels flood the space with warmth, accentuated by pot lights that add a modern touch and illuminate every corner with inviting light. Upstairs, youll find three generously sized bedrooms, providing ample space for family life. Step outside to your private, fully fenced backyard oasis complete with a spacious deckthe perfect setting to unwind and enjoy glowing western sunsets. Two-car parking offers added convenience. A true highlight is the separate lower-level suite. With its own private entrance, this recently refreshed one-bedroom apartment includes a three-piece bathroom and ensuite laundry, making it ideal as a rental income unit, in-law suite, or a private space for extended family. Situated in a highly connected and rapidly evolving community, this home is just steps from TTC bus stops and the future Eglinton Crosstown LRT, making commuting a breeze. The York Recreation Centre is a short stroll away, while Weston GO and UP Express stations provide fast, under-15-minute access to Union Station. Highways 401 and 400 are also within easy reach. The Rockcliffe-Smythe community is known for its abundance of parks, top-rated schools, and vibrant, welcoming atmosphere. Youre also just minutes from Stock Yards Village, cozy cafes, and lush green spaces. This highly walkable and transit-friendly location truly has it all. (id:60365)
2601 - 100 John Street
Brampton, Ontario
A rare opportunity to own one of the most coveted suites in the building. This one has it all. Exceptional 2,000 sq. ft. lower penthouse offering sophisticated living with two expansive terraces providing over 600 sq. ft. of private outdoor space with sweeping south east and west views. Featuring 3 spacious bedrooms and 3 bathrooms, this open concept corner suite is Designed for both comfort and entertaining, this residence features an open-concept layout with soaring 10 foot ceilings, rich crown moulding and floor-to-ceiling windows that create a grand, light-filled atmosphere. The family sized kitchen boasts, granite countertops, stainless steel appliances and a large island and breakfast area. The primary suite includes private terrace access, a walk-in closet, and a 5 piece ensuite. 2 additional bedrooms, 2 full baths, 2 owned parking spaces and 1 locker round out the features of this unit. (id:60365)
9 Little York Street
Orangeville, Ontario
Excellent Investment Opportunity in Downtown Orangeville, this 5-unit multi-residential property offers strong rental income potential. Features 2 one-bedroom, 2 two-bedroom, and 1 three-bedroom unit, appealing to a wide tenant base. Prime downtown location, backing onto Mill Creek, just steps from shops, dining, and transit. A great opportunity to own an income-producing property in the heart of Orangeville, or potential development opportunity. (id:60365)
9 Little York Street
Orangeville, Ontario
Excellent Investment Opportunity in Downtown Orangeville, this 5-unit multi-residential property offers strong rental income potential. Features 2 one-bedroom, 2 two-bedroom, and 1 three-bedroom unit, appealing to a wide tenant base. Prime downtown location, backing onto Mill Creek, just steps from shops, dining, and transit. A great opportunity to own an income-producing property in the heart of Orangeville, or potential development opportunity. (id:60365)
44 Westglen Crescent
Toronto, Ontario
Welcome to this beautifully maintained 3+1 bedroom, 2 bathroom home featuring a fully finished lower level, located on a quiet, family-friendly street in a vibrant and welcoming community. The property backs directly onto scenic Glen Park with tennis/pickleball courts, a playground and a splash pad - offering privacy, green space, and a true connection to nature. The spacious kitchen offers elegant limestone flooring, maple cupboards, stainless steel appliances, and sleek granite countertops - perfect for the home chef! Enjoy meals in the eat-in kitchen or in the separate formal dining room, ideal for family gatherings and entertaining. The main level features gleaming Jatoba hardwood and limestone flooring, while the updated lower level boasts laminate flooring and fresh paint throughout. This home has been exceptionally well cared for and is move-in ready. A great opportunity to live in a spotless, stylish, and thoughtfully updated home in one of the areas most desirable neighbourhoods. Excellent schools, easily accessible to all major highways 427/401/27/407/QEW, walking distance to grocery store, shops and restaurants. A must see!!! (id:60365)
463 Grindstone Trail
Oakville, Ontario
This stunning home offers 4+1 bedrooms, 5 bathrooms, and a fully finished basement with a kitchenette/bar. Featuring approximately 2,800 sq. ft. above grade plus the finished basement, it provides ample living space for the entire family.The main floor boasts a functional layout with a spacious office and a custom-designed kitchen equipped with high-end appliances. The second level offers 4 generously sized bedrooms, perfect for family living.Extensively upgraded throughout, this home is ideally located near top-rated schools, shopping, highways (QEW/403/407), public transit, and all essential amenities. Situated in a safe, family-friendly neighborhood, its the perfect place to call home. (id:60365)
365 George Street
Milton, Ontario
This charming detached bungalow sits proudly on a massive 50 x 132-foot lot, surrounded by mature trees and walkable, tree-lined streets in one of Milton's most established neighbourhoods. With timeless curb appeal and a true community feel, this property is all about location and potential. Here's the exciting part: you can get into the detached market for under $800K! A rare chance that opens the door to endless possibilities. The separate side entrance offers easy access to the basement, creating potential for a future in-law suite or income-generating rental unit if finished. Whether you're a young family ready to put down roots, or empty nesters craving a quiet retreat, this home gives you the freedom to personalize, renovate, or expand into your dream space. Opportunities like this don't come around often - especially with a lot this size, in a neighbourhood this loved. Don't just buy a home, invest in your future. (id:60365)
105 - 1208 Main Street E
Milton, Ontario
Ground floor stacked townhouse unit located in a prime location of Milton, Right next to School. Welcoming Open concept living/dining room, connects to kitchen with stainless steel appliances and kitchen island. Powder room on the main floor adds practicality to everyday life. Lower floor offer master bedroom with 3 piece en-suite and walk-in closet. Second generous size bedroom with 2nd full bath, perfect for in-laws/guests. convenient en-suite laundry on the lower floor. Step onto your balcony to spend evenings with your family. Advantage of the terrace in the front of the unit for BBQ/ Patio area.Freshly painted unit and professionally cleaned, waiting for you to make it your heaven abode. 2 parking spots included with the unit. Close proximity to all amenities and Hwy 401. Don't wait. it will not last longer. (id:60365)
2331 Ontario Street
Oakville, Ontario
Water Lover's Delight. Experience lakeside living at its finest in this charming home located in the heart of Bronte Village, across from the Harbor Marina and Park with a beach. Panoramic, unobstructed views of Lake Ontario from the living room, master bedroom, and loft. Direct access from the ground level to a huge terrace provides a one-of-a-kind experience that feels like a beach house in the city. This home has been treated with passion and renovated from top to bottom. Designed with European touch throughout, offering both functionality and luxury with many unique features. The expansive living room with a gas fireplace opens to the modern kitchen loaded with Miele appliances. Convenient laundry space is tucked on one side. Floor-to-ceiling windows with sliding doors lead to the terrace and BBQ area, equipped with a gas hookup making the main part of the house perfect for everyday family living, relaxation, and social gatherings. The upper level presents a master bedroom with an ensuite spa-like bathroom including a large shower with a glass door and a Japanese toilet, finished with cork flooring. Two additional bedrooms along with an extra full bathroom complete the quiet area. For anyone in search of a soothing getaway, a productive sanctuary home office or an art studio, the loft area offers a stunning escape. It features a soaring cathedral ceiling, a grand Palladian window, and more breathtaking views of the water. The cozy main-level family room provides seamless access to your own private backyard, which invites relaxation, while the saltwater hot tub adds an extra touch of luxury. This prime spot is surrounded by walking trails, trendy restaurants, boutique shops, and more to discover. It offers the perfect balance of lakeside serenity and urban convenience. (id:60365)
299 Maria Street
Toronto, Ontario
Welcome To 299 Maria Street! Located On One Of The Most Family-Friendly And Welcoming Streets In The Heart Of The Junction. This Fully Renovated 3+1 Bedroom, 2-Bathroom Home Perfectly Combines Style With Everyday Functionality. Thoughtfully Redesigned And Meticulously Maintained, with 1850 sq. ft. Of Living Space, This Home Incorporates Quality Craftsmanship Throughout. The Oversized Kitchen Includes A Built-In Dining Area With Custom Banquette, Simply Extraordinary. The Upper Level Includes Three Generous Bedrooms And A Fully Renovated 4-Piece Washroom, With Incredible Natural Light And Plenty Of Well Planned Storage Throughout. The Fully Finished Basement Includes A 3-Piece Washroom And Offers Versatile Space That Can Function As A Family Room, Playroom, Home Office, Or Guest Suite Whatever Suits Your Lifestyle. Outside, The Low-Maintenance, Private Backyard Leads To A Detached Garage With Laneway Access Offering Both Convenience And Future Laneway House Potential. Beyond The Home Itself, The Community Vibe On Maria Street Is Unmatched. The Maria Street Parkette Acts As A Social Hub For Families And Kids, Creating A Rare Blend Of Urban Living With A Genuine Sense Of Community. Located Within Walking Distance To Local Shops, Restaurants, And Transit, And Close To Bloor West Village, High Park, And The Humber River. Easy Access To The Gardiner Expressway And Just 20 Minutes To Pearson Airport. Don't Miss Your Chance To Live And Grow In This Very Special Party Of The City. (id:60365)
404 - 95 Dundas Street W
Oakville, Ontario
Experience stylish living in this Bright, Spacious, and Quiet 2-bedroom, 2-bath Luxury Penthouse in a Boutique Low-Rise building. Enjoy stunning sunset views, plenty of guest parking, in a sought-after neighbourhood that offers convenience, comfort and safety. Step inside and immediately notice the soaring 10-foot ceilings, open-concept design, and generous natural light. The kitchen features granite countertops, stainless steel appliances, microwave, a subway tile backsplash, extra-tall cabinets with lots of storage, ample counter space, and a breakfast bar perfect for casual dining. The living area easily accommodates a large sectional, dining table and large TV, while both bedrooms are spacious enough for a study nook or home office. The primary suite includes a walk-in closet and an upgraded 3-piece ensuite, while the second bedroom is complemented by a full bathroom and plenty of storage. Additional highlights include custom blackout and privacy blinds, pendant lighting, wide-plank wood composite flooring, in-suite washer/dryer, a smart home monitoring system, and 1.5 underground parking spots plus a locker. Building amenities include a party room, media room, rooftop lounge, gym and garden. All major amenities are at your door step-grocery stores, restaurants, recreation centres, hospitals, walking trails as well as easy access to highways, GO Transit, and local bus routes. This one is truly a must-see! (id:60365)

