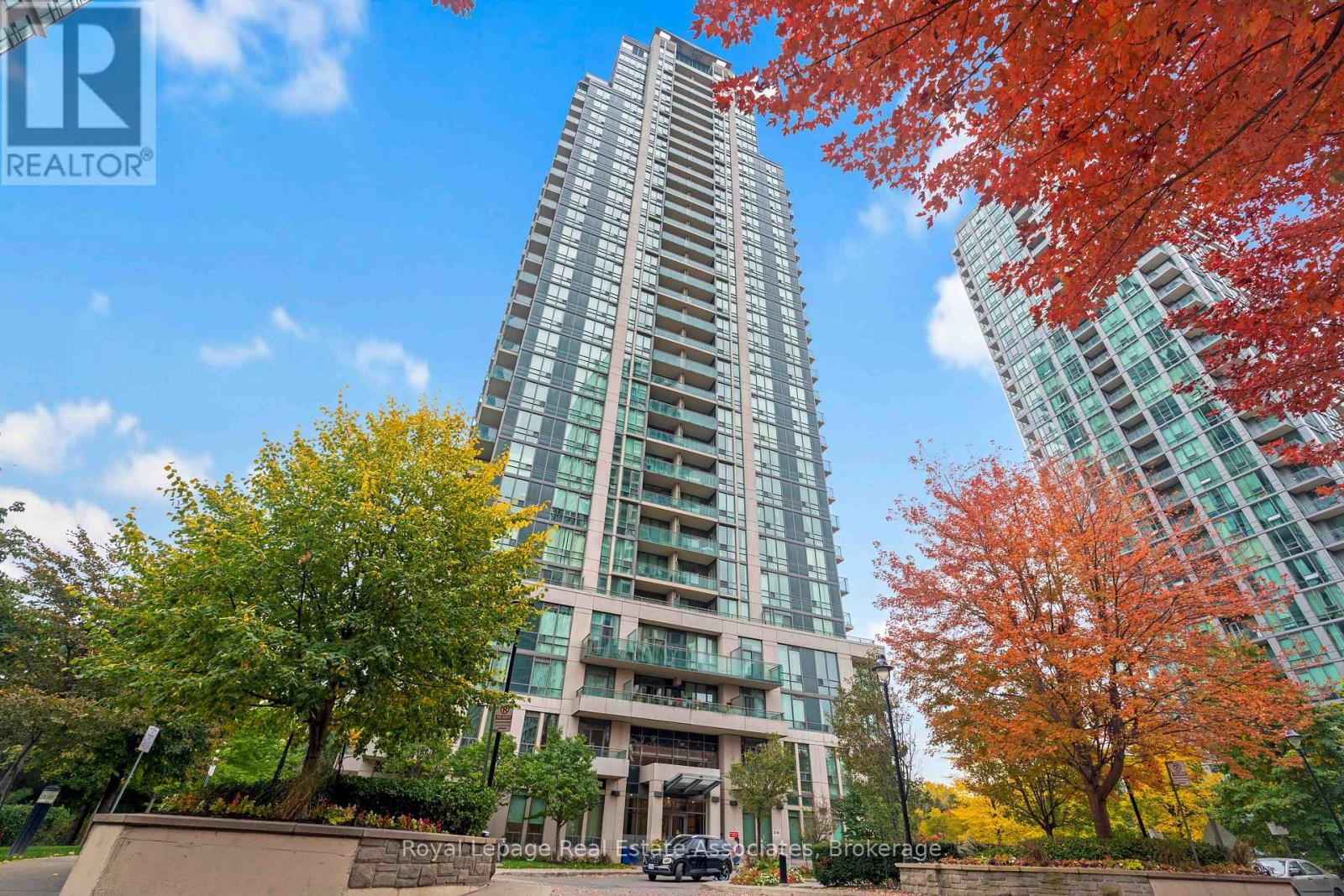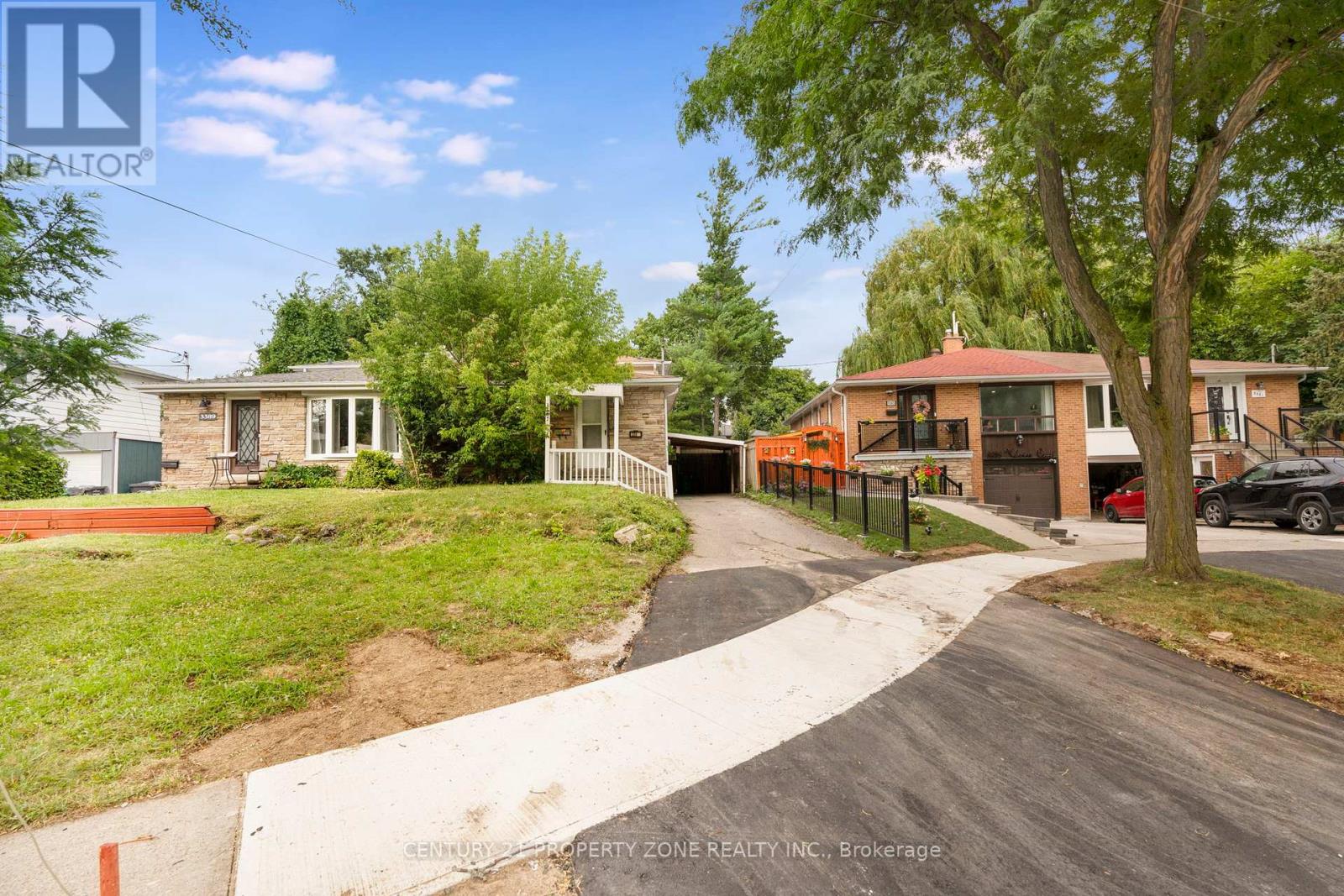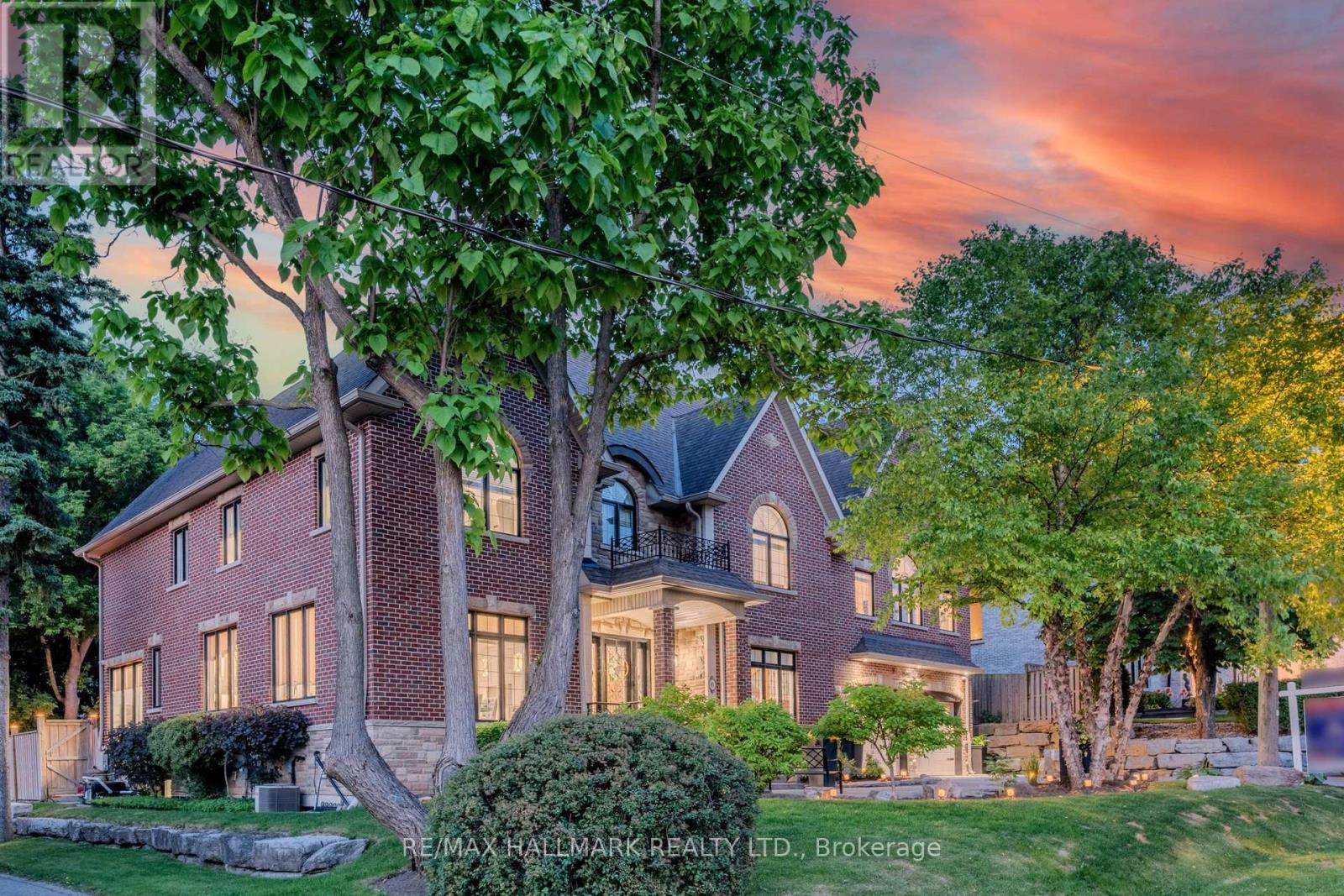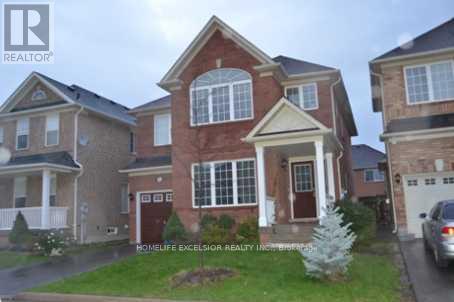1106 - 3515 Kariya Drive
Mississauga, Ontario
Welcome to elevated urban living on the 11th floor of the sought-after Eve Condos at 3515 Kariya Dr. This beautifully appointed 2-bedroom, 2-bathroom suite blends comfort, style, and functionality perfect for professionals, couples, or small families. Enjoy two private balconies with expansive city views, ideal for relaxing or entertaining. The open-concept layout features a modern kitchen with granite countertops, stainless steel appliances, and generous storage, flowing effortlessly into a bright, airy living space with floor-to-ceiling windows. The spacious primary bedroom offers a walk-in closet and private ensuite, while the second bedroom has its own balcony access and excellent privacy. Residents enjoy premium amenities including a fitness centre, indoor pool, sauna, party room, and 24-hour concierge. Ideally located minutes from Square One, restaurants, parks, and Fairview Public School, and steps to the upcoming Hurontario LRT, this home delivers the ultimate in convenience, connectivity, and lifestyle. (id:60365)
3387 Kelowna Court
Mississauga, Ontario
Nestled on a quiet, tree-lined cul-de-sac in sought-after Erin dale, this beautifully renovated4-level backsplit offers the perfect blend of modern comfort, spacious living, and serene outdoor space. Bright, open-concept main floor with upgraded kitchen, dining, and living space perfect for family life and entertaining. Stunning kitchen main floor (2022) Upgraded washrooms, Upgraded lights. Spacious primary bedroom with walk-in closet, Large family bathroom with ample storage. Two more bedrooms and a second full bath on the lower level. Fully finished basement apartment & side entrance to backyard featuring a brand new(2025) kitchen, living/dining area, bedroom, and separate laundry. Generous backyard oasis with room to relax or garden. Driveway fits up to 4 cars. Ideal for growing families, multi-generational households, or investors seeking rental income potential. 2 Minutes to GO Transit, top-rated schools, Square One Mall. Don't miss your chance to own this versatile gem in one of Mississauga's most desirable neighborhoods! (id:60365)
17 Sydenham Wells Road
Barrie, Ontario
Freshly renovated detached bungalow just steps from Georgian College and RVH Hospital! Very Close to HYW 400, Little Lake, Plaza, Cineplex, Johnson's Beach. Over $50,000 in recent upgrades, including a brand-new kitchen and modern finishes throughout. This spacious home features 6 bedrooms (2 on main level, 4 on lower level) and 3 full bathrooms, ideal for large families or rental income. Enjoy the convenience of a double attached garage with inside entry. Easy access to Highway 400. Great opportunity to secure your property in a prime location! (id:60365)
3 - 33 Mississaga Street E
Orillia, Ontario
1115 sq. ft. main floor, heritage centre, shopping mall, upscale leaseholds, access to 86 car municipal parking lot at door. Located in middle of main block. GST in addition. $24.00 per sq. ft. gross rent. See listing broker for accelerated rental rates for 5 year lease. (id:60365)
83 Hambly Avenue
King, Ontario
Welcome to 83 Hambly ave. Nestled in the heart of exclusive King City this custom masterpiece sits on a generous 90 lot surrounded by multi million dollar homes. Over $500k recently spent on a gorgeous new chef's kitchen with new high end appliances inc 2 wine fridges, new bathrooms and a concrete saltwater pool complete with built in waterfall and gas fire feature. The serene and private courtyard like outdoor living space includes a full outdoor kitchen/grilling area. Truly an oasis and an entertainer's dream! Shows A+++! This house is perfect for the entertainer! Huge upstairs rec room with solid wood bar and seating for 20+ with attached ventilated cedar cigar room overlooking the pool! High end stainless steel appliances and built in custom finishes throughout!! Solid wood flooring. Large primary suite with vaulted ceiling and oversized ensuite large walk in glass shower and his and hers walk in closets. Fully finished basement with living room room and 2 additional bedrooms. Large fully appointed laundry room with built in Cabinetry. Huge 4 car drive through garage with 20ft ceilings leaving plenty of space to install lifts. Walking distance to restaurants, parks and GO station! Minutes from the areas best public and private schools. (id:60365)
901 Adams Road
Innisfil, Ontario
Stunning Lakeside Retreat on the Shores of Lake Simcoe! This property sits beside and directly fronts a private waterfront park, accessible only to association members with key access giving you all the perks of lakefront living without the hefty waterfront taxes. Features include ample parking, a detached garage, and a storage shed. Recently renovated, the home offers 3 spacious bedrooms, 2 modern bathrooms, a pristine kitchen with stainless steel appliances, engineered hardwood flooring and breathtaking unobstructed lake views. (id:60365)
28 Black Locust Drive
Markham, Ontario
3 BR Town House With Newly Finished Basement W/ Wet Bar, Suitable For In-Laws/Office/Rec Use, Open Concept Layout, Bright and Clean, Newly Painted, Extended Driveway Pad, Direct Access To Garage, Laminate Floor On Main, Oak Stairs, Greensborough, Sam Chapman Public School, Bur Oak Secondary High School. (id:60365)
999 Anna Maria Avenue
Innisfil, Ontario
*Great family home in Alcona neighborhood! quiet street, this home has undergone many upgrades, upgraded eat/in kitchen, pot drawers, porcelain tiles, hardwood flooring on main level, pot lights, spacious primary bedroom and 4 pc bath, huge fenced private lot, large deck, double car garage with tandem drive- through to back yard, hot tub, direct access from garage, short walk distance to schools, lake Simcoe. Innisfil beach, parks, shopping and quick access to Hwy 400-404,min drive to BERRIE South GO Station+++ (id:60365)
31 Baintree Street
Markham, Ontario
Bright! Spacious And Elegant! Mattamy Built, Living Room With Cathedral Ceiling Open To Above. Dining Room Which Leads To The Kitchen And Family Room With A Gas Fire Place; Walk Out To Garden; Master Retreat With Ensuite And A Den (Used As Office). Walk To Bur Oak Secondary H.S., Wismer P.S., Saint Lorenzo Ruiz C.S. (id:60365)
723 Hammersly Boulevard
Markham, Ontario
3 Br Link Detached, Bright And Clean, Stained Oak Stairs, Granite Counter, Extended Kitchen Cabinets, Direct Access To Garage; Hardwood Floor Throughout, Close To Bus Stop, Plaza; John McCrae, Fred Varley, Sam Chapman Public Schools; Bur Oak Secondary & Pierre Elliott Trudeau High School, Walk To Wiser Park And Play Ground (id:60365)
12 Sibbald Avenue
Markham, Ontario
Location!!! South West Corner Of McCowan And Major Mackenzie Dr. Stonebridge P.S & Pierre Trudeau H.S. Zone, Steps To Buses, Close To Go Train; Oak Stairs, Hardwood Floor On Main, Laminate On 2nd Floor. Upgraded Maple Kitchen Cabinets. Walk Out Deck, Clean And Bright. (id:60365)
37 Windsor Drive
Whitchurch-Stouffville, Ontario
Nestled on a unique L-shaped property in the friendly community of Musselman Lake, this home boasts two road frontages! A private 24.77 ft. x 80 ft driveway allows for many parking spaces for owners, guests, and their elongated vehicles. Buyers will be delighted to find an attractive bungalow offering 966 sq ft on the main floor with approximately 900 sq ft finished in the basement. Extensively renovated main floor with added new basement circa 2018. The open concept main floor living room with Brazilian Cherry hardwood floor has a double French door access to the 24' x 12' deck to enjoy BBQs and "porch sitting": A manicured yard with fire pit area, planter box and fencing for children to play is on the next level. Inside, the primary bedroom's large bay window has a window seat/plant area, and at the opposite end there is a spacious wall to wall mirrored closet. Look for the dark red sliding entry barn door! The main 3 pc. bath has been upgraded as well. The dining room is open concept and blends into the foyer and the crowning highlight - a gorgeous chef's kitchen that will immediately attract buyers with stainless steel appliances A faux soapstone/slate counter ends in a peninsula with room for stools for casual meals while talking to the "chef". A "hidden" staircase with removable railing leads from the wood-planked windowed wall to the large recreation/flex room, another 2 bedrooms, a pristine 4 pc. bath, and a convenient laundry room with utility hook-ups well-labelled. Another added benefit to this 1800 sq ft living space is the privacy factor with the surrounding hedges and the western and eastern tree line. The elevated view to the south from the deck only enhances this HIDDEN GEM! Spend all seasons close to two lakes near Stouffville and Ballantrae! A commuter's choice for PRIVACY, PARKING, PORCH-SITTING, AND PIZAZZ! Hurry to make this home YOURS today! (id:60365)













