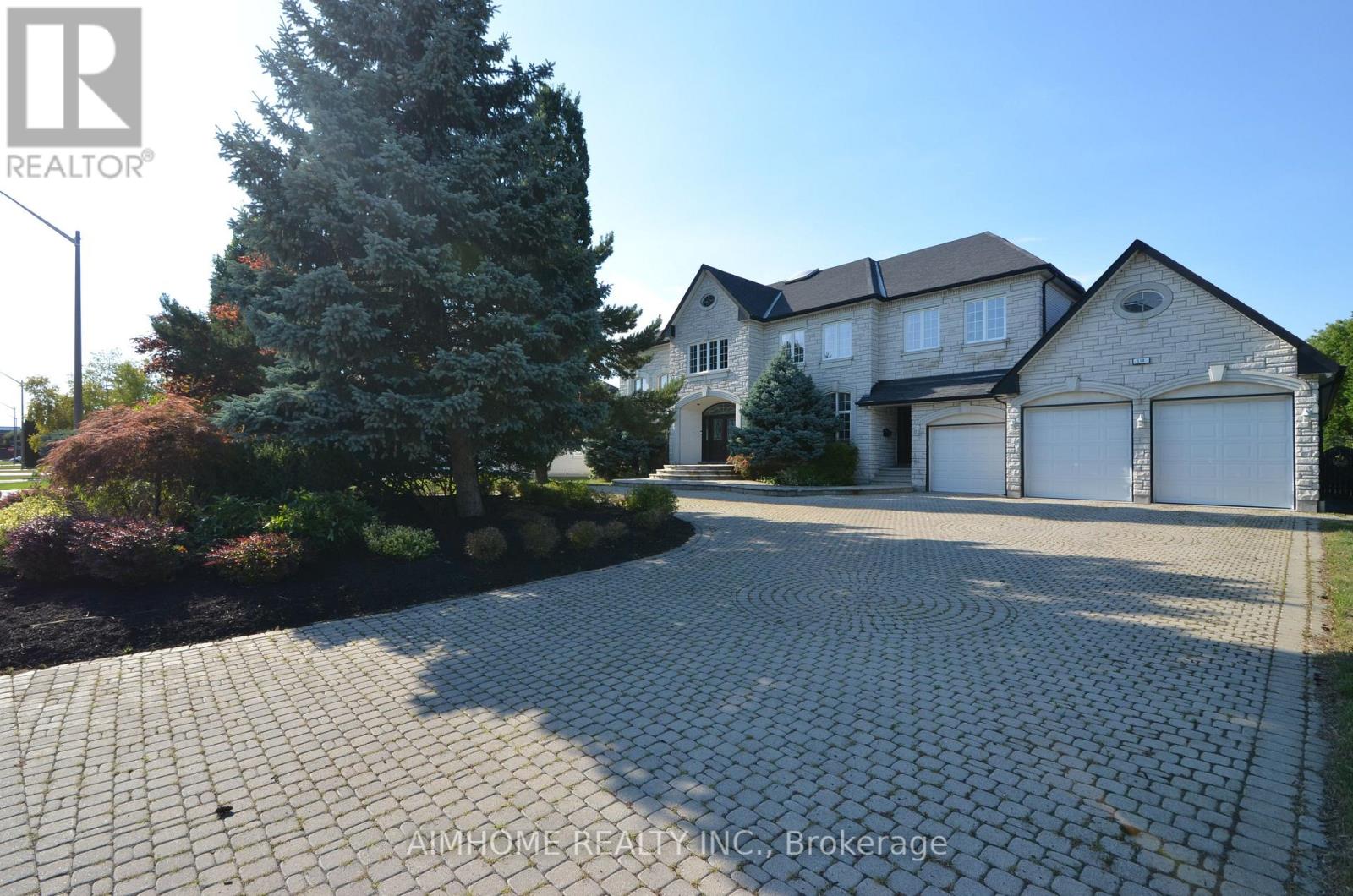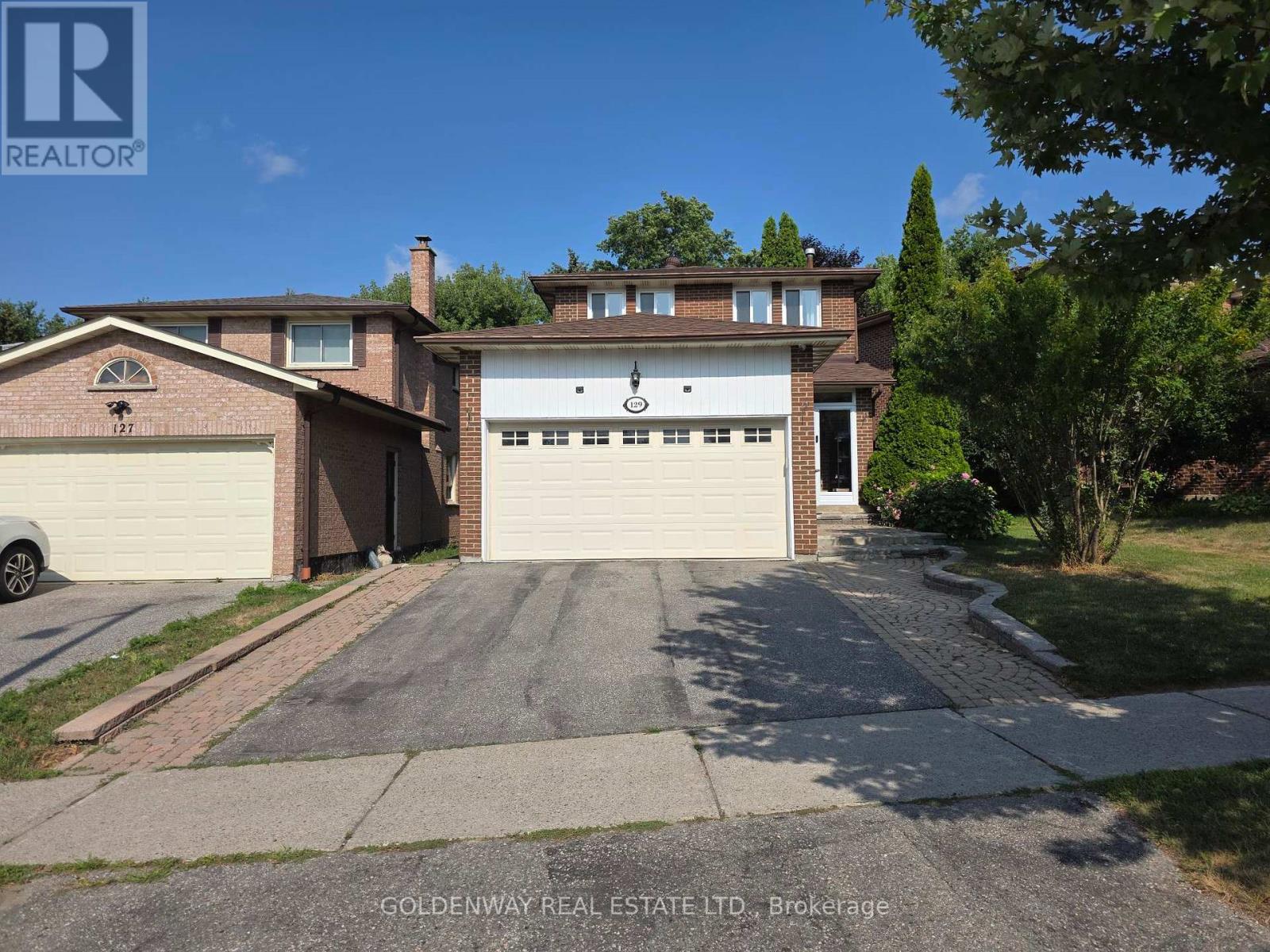2234 Gordon Drive
Mississauga, Ontario
Gorgeous Bungalow on a 1/4 acre lot with a Double Car Garage in Gordon Woods! 5 Minute Walk to Trillium Queensway - Perfect for Medical Professionals. 3+1 Bedrooms, 3 Full baths, Custom Kitchen, Hardwood Floors, Updated Baths. Primary Bedroom w/ 5 pc bath and walk-in closet! Finished Lower Level with separate entrance, 1 Bedroom, Bath, 2nd Kitchen, Sauna! Walk to Hospital & Transit, Minutes to Port Credit GO, Next to QEW, Short Drive to Square One! Muskoka Like Setting in the Centre of the City. Lease price excludes use of Garage (to be used by landlord for storage) . *Landlord will consider a 6 month lease* (id:60365)
6 Chiavatti Drive
Markham, Ontario
Truly Magnificent! Custom Built. Rarely Offered Situated On The Best Street Of Markham. One Of The Largest Lots In The Street 103 X 188' Premium Lot. Soaring High Ceilings Grand Entrance W/ Gorgeous Sky Light. Approx 5300Sqft Not Incl Finished Bsmt. Unique Granite Stone. Over-Sized Customized Gourmet Kitchen W/ 2 Sky Lights. Triple Tandem 3 Car Garage Fit 6 Cars. The Finest Craftsmanship & Workmanship To All Details.$$$ Upgrades. Each Bedroom With Ensuite. Huge Master Bedroom Retreat W/ Romeo & Juliet Balcony, All Marble Ensuite, Large Rec, Oak Paneled Library,Elaborate Crown Moldings,Hardwood Flrs. Subzero Fridge, Stove, Range, B/I Dishwasher, W/D. Excellent Locaitonms , Minutes Drive To All Places Around. Looking for AAA tenant only. (id:60365)
129 Major Buttons Drive
Markham, Ontario
*Highly Sought After NeighboFrhood Of Sherwood/Amberglen*, Custom made Staircase Lift, Quality Built Home, 3+1 Bedroom. 3 Full Baths + 1 Powder Rm, Open Concept Main Floor With Fabulous Custom Kitchen, Granite Counter, Newer Roof, S/S Appliances; Gleaming Hardwood with 1st and 2nd level; Crown Mouldings; Renovated Baths; Beautiful Private Backyard With Custom Deck; Cold Cellar. Close to Schools, Shops, Parks and Transit. (id:60365)
123 Bravo Lane
Newmarket, Ontario
Prime Location! Beautifully Maintained Freehold Townhome With No Maintenance Or POTL Fees. This Sun-Filled 3-Storey Home Features 2 Bedrooms, An Open Concept Layout, And Numerous Upgrades Throughout. Upgraded Kitchen With Stainless Steel Appliances, Custom Cabinetry, And Tiled Backsplash. Bright Living Room With Electric Fireplace And Walk-Out To Balcony. Renovated Bathrooms, Oak Hardwood On Ground Floor, And Modern Finishes. Located Steps From Upper Canada Mall, Newmarket GO/Bus Terminal, Southlake Regional Hospital, Shops, Restaurants, Parks, Trails, And More. Easy Access To Hwy 404 & Yonge Street. School District: Alexander Muir P.S. & Dr. John M. Denison S.S.French Immersion: Clearmeadow P.S. & Newmarket High S.S. Upgraded Kitchen Cabinets & Tiles, Oak Hardwood Flooring On Ground Level. A Must-See Home Offering Comfort, Style, And Incredible Convenience! (id:60365)
3105 - 21 Hillcrest Avenue
Toronto, Ontario
Bright and sunny, functionally designed corner suite in the heart of Yonge & Sheppard. This 1,014 sq ft, 9 Feet Ceiling, split-layout unit features 2 bedrooms, 2 full bathrooms, south and west unobstructed city views, and 2 walk-outs to balcony. New Laminated Flooring, New Fridge, New Strove, Most Walls Are Freshly Painted. Steps to TTC, shops, restaurants, and minutes to Hwy 401. (id:60365)
185 Bean Street
Minto, Ontario
TO BE BUILT! BUILDER'S BONUS $20,000 TOWARDS UPGRADES! Welcome to the charming town of Harriston a perfect place to call home. Explore the Post Bungalow Model in Finoro Homes Maitland Meadows subdivision, where you can personalize both the interior and exterior finishes to match your unique style. This thoughtfully designed home features a spacious main floor, including a foyer, laundry room, kitchen, living and dining areas, a primary suite with a walk-in closet and 3-piece ensuite bathroom, a second bedroom, and a 4-piece bathroom. The 22'7" x 18' garage offers space for your vehicles. Finish the basement for an additional cost! Ask for the full list of incredible features and inclusions. Take advantage of additional builder incentives available for a limited time only! Please note: Photos and floor plans are artist renderings and may vary from the final product. This bungalow can also be upgraded to a bungaloft with a second level at an additional cost. (id:60365)
152 Bean Street
Minto, Ontario
Finoro Homes has been crafting quality family homes for over 40 years and would love for your next home to be in the Maitland Meadows subdivision. The TANNERY A model offers three distinct elevations to choose from. The main floor features a welcoming foyer with a closet, a convenient 2-piece bathroom, garage access, a spacious living room, a dining room, and a beautiful kitchen with an island. Upstairs, you'll find an open-to-below staircase, a primary bedroom with a walk-in closet, and 3-piece ensuite bathroom featuring a tiled shower, a laundry room with a laundry tub, a 4-piece bathroom, and two additional bedrooms. Plus you'll enjoy the opportunity to select all your own interior and exterior finishes! (id:60365)
12 Bankfield Crescent
Hamilton, Ontario
Stunning Rarely Offered Detached Home With Fully Finished Walk out Basement (self-contained in-law suite with a private entrance. Located On A Quiet Crescent In Sought After Stoney Creek Mountain. Open And Cozy Layout With Modern Design. Tons Of Upgrades, upgraded white modern kitchen, upgraded 3 washrooms, Crown Moulding, free of carpet, upgraded flooring premium tiles and hardwood in the main floor and vinyl in the upper floor, Pot Lights, Gas Fireplace, Coffered Ceiling, W/I Pantry , W/O From Kitchen To 2-Tier Deck. Great Room W/O To A Beautiful Balcony. Oversized Backyard Deck With Gazebo & BBQ Station. Neutral Colors, No Side Walk extended driveway accommodate 4 cars , W/O Basement W/Bedroom, Bath, kitchen and Laundry. The List Goes On. Great Location, Family Friendly Neighborhood, Close To Schools, next to Cline Park, Groceries, Retail Stores. (id:60365)
72 Birch Street
Cambridge, Ontario
Look No Further. This is For the Connoisseurs Of The Finer Real Estate!!! Legal Duplex Upgraded To Perfection. With Separate Driveways For Both Units 3 Cars Each. + a Detached Garage. Can be Used as Rentals, Live in One & Rent the Other Or As 2 Airbnb Units. Removal of One Wall & It can be Back to A Large Single Home. EVERYTHING IS DONE FROM THE TOP TO THE BOTTOM WITH LUXURIOUS FINISHES NOTHING IS SPARED.Features a ductless mini-split HVAC, high end appliances, in-suite laundry(Both Units) breathtaking kitchens and thoughtful bathrooms, Extensive Woodwork, Pot Lights, Heated Floors in the Washrooms. Unit A is Owner Occupied. Unit B is currently Vacant.Solidly situated on a quiet street, close to parks and school and transit, you have your pick of A+ tenants. If you've been looking for a turnkey, low maintenance show-stopper to slide into your portfolio then this is the one. Bring Your Fussiest Clients & Get them "WOWED"!!!!! Pot Lights Galore. ALL METERES ARE SEPERATE & NOTHING IS SHARED. (id:60365)
8005 Odell Crescent
Niagara Falls, Ontario
Niagara Falls living at its finest! This beautifully maintained 4-bedroom, 2.5-bath detached home features a bright open-concept layout with large windows and a modern kitchen with stainless steel appliances and a spacious island. The family room flows seamlessly into thedining area, perfect for entertaining. Upstairs, you will find generous bedrooms, a primary suite with ensuite and walk-in closet, plus the convenience of upper-level laundry. Ideally located just minutes from Costco, Walmart, Cineplex, the Outlet Mall, Niagara's new hospital(6 minutes drive), schools, and only a short drive to the world-famous Niagara Falls, casinos, and top attractions. (id:60365)
111 Hardcastle Drive
Cambridge, Ontario
Welcome to 111 Hardcastle Drive, located in a highly sought after West Galt neighbourhood. A stunning 2,055 SF two-storey detach with all the bells and whistles. This home is within walking distance to schools, parks, public transit and minutes from shopping and amenities. The main level boasts an open concept layout with a stunning kitchen (2025) featuring quartzite countertop, high end backsplash and hardware all overlooking dining and glass sliding doors leading to the rear yard. The great room features a gas fireplace with plenty of space for hosting. Steps away, find both a laundry room and powder room for added convenience. The upper level features a custom loft (2024) for additional living space with lots of windows and an electric fireplace for those cozy months. The spacious primary bedroom offers a walk-in closet and four piece ensuite. Also find two additional generously sized bedrooms and a full four piece bathroom to complete the upstairs. The lowest level offers an unspoiled basement with strategically placed utilities and a rough-in ready for your creative touches. The exterior of this home is beautiful- from the meticulous landscaping, the stone patio (2021), deck and privacy fencing (2017), outdoor Toja Grid pergola (2024), jacuzzi hot tub (2021), and double car garage, this property is every entertainer's dream. With no rear neighbours, backing onto peaceful greenspace, window upgrades for additional natural light and loads of storage, this home will check all boxes on your wish list. (id:60365)
162 - 1960 Dalmagarry Road
London North, Ontario
Welcome to 1960 Dalmagarry Road, Unit 162 a stylish 3-bedroom, 3.5-bathroom townhouse in sought-after North London, ideally located beside Walmart and just a short walk to shopping plazas, restaurants, and banks! This beautifully designed home features an open-concept second floor with a bright living room, elegant dining area, and a modern kitchen with quartz countertops, a large island, and stainless steel appliances. The upper level offers a spacious primary bedroom with ensuite, two additional bedrooms, and another full bathroom. Complete with a 1-car garage and 1 driveway parking, this home blends comfort, convenience, and location book your private tour today! (id:60365)













