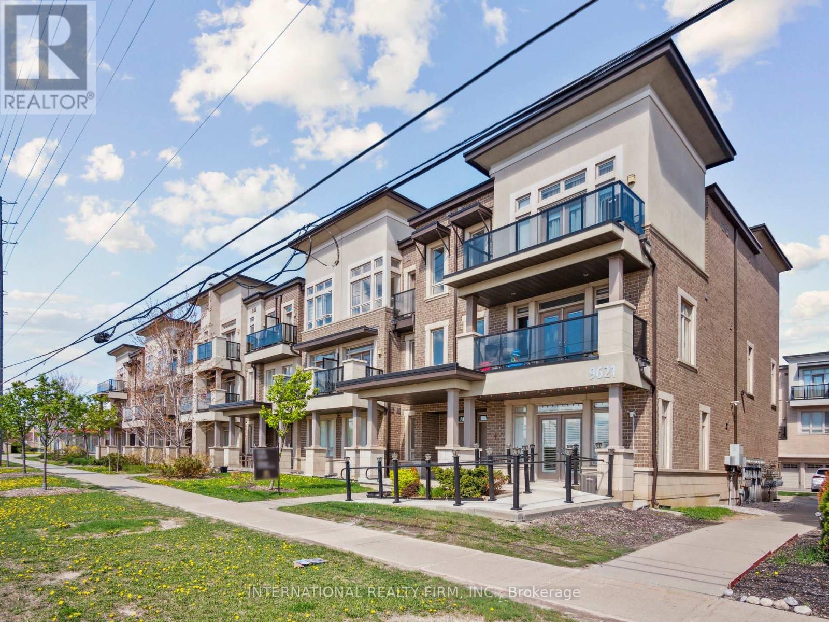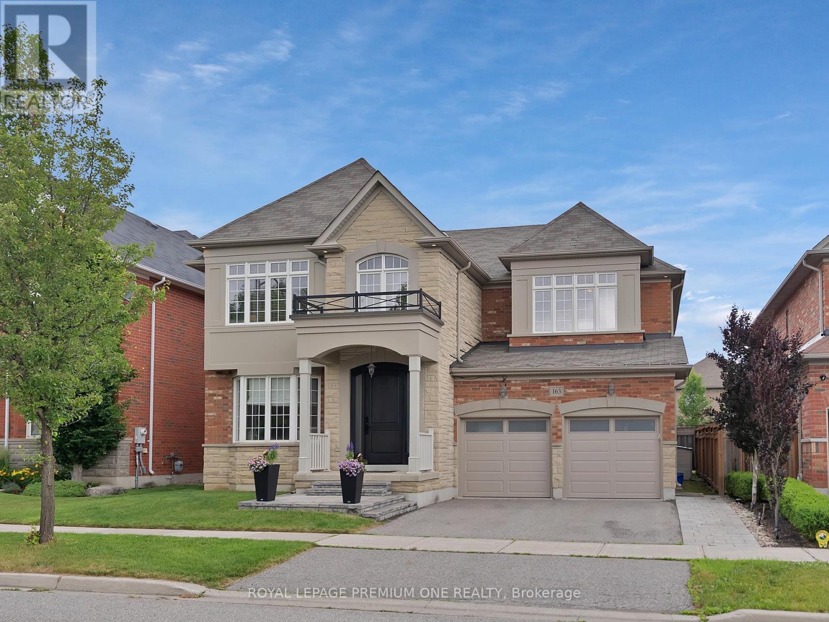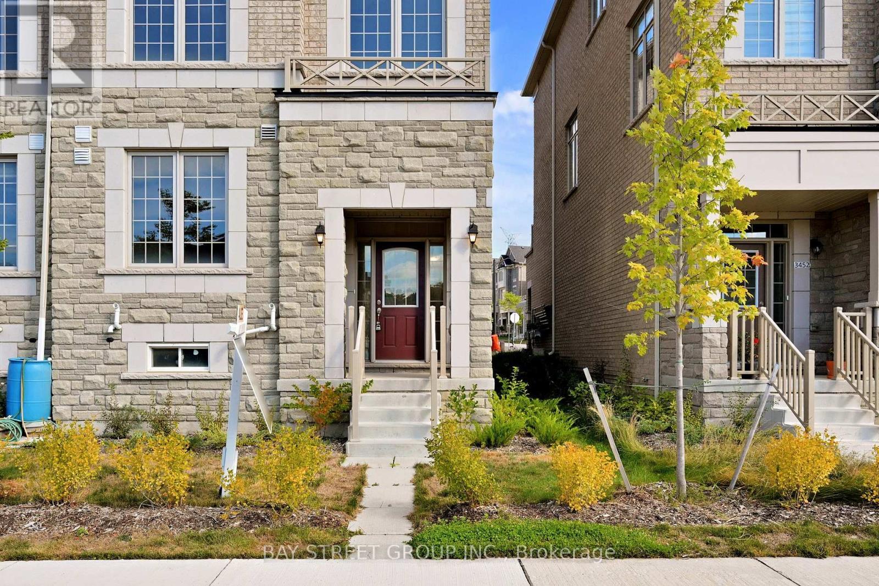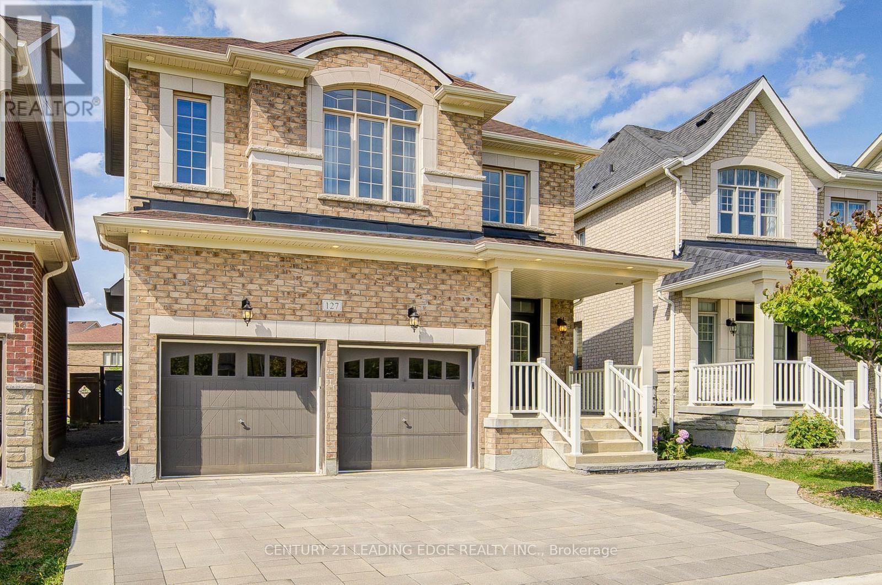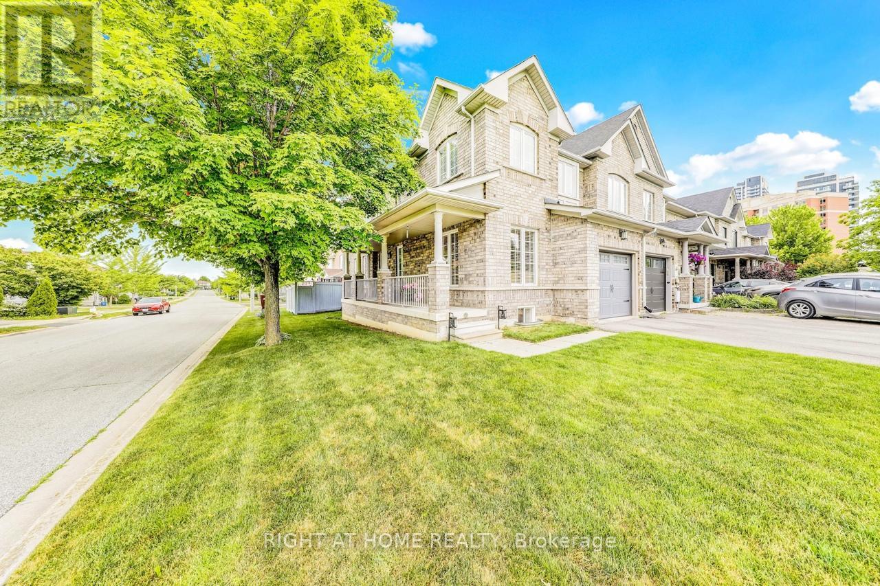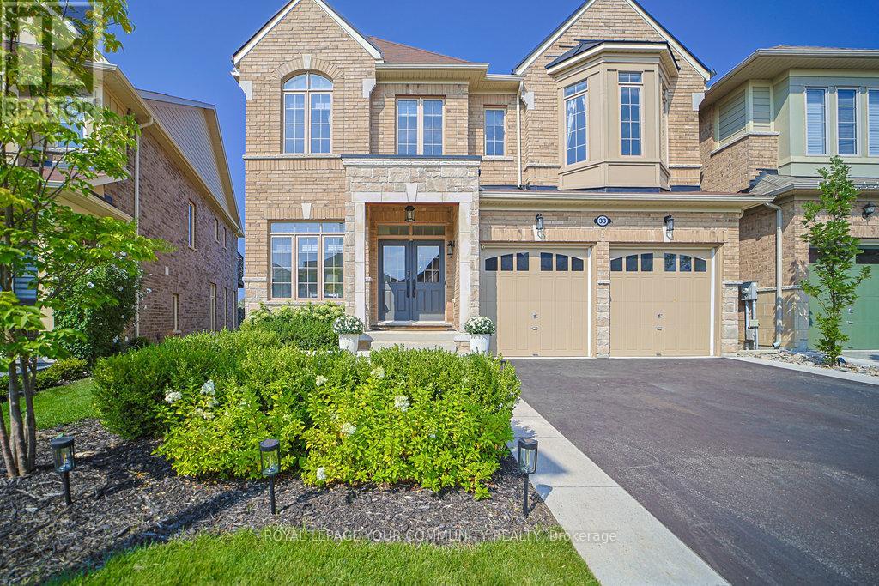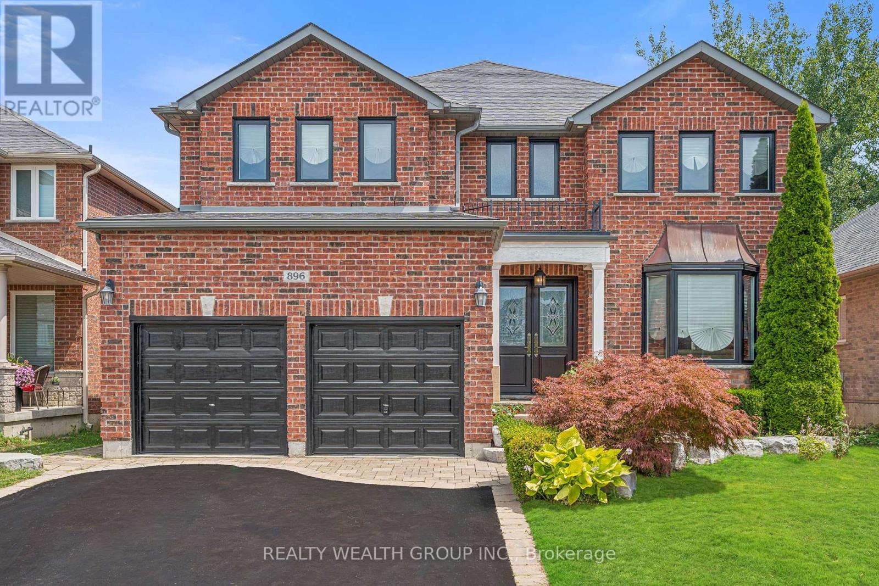14 - 9621 Jane Street
Vaughan, Ontario
Rare Find and Exceptional Value! Executive Townhome In Heart Of Maple. Bright And Spacious With 9 Ft Ceilings, 2 Bedrooms, 2 Full Bathrooms, Beautiful Quartz Kitchen With Breakfast Bar And Stainless Steel Appliances. Walk-Out To Balcony From Living Room And Walk-Out To Balcony From The Primary Bedroom. Ensuite Laundry On the Upper Floor For Convenience and Private Single Garage Parking. Excellent Move-In Condition With Lower Monthly Home Expenses With Owned Water Tanks. Close To 400, 407, Public Transit, Wonderland, Vaughan Mills & Other Amenities. OWNED Water Tank! Low Cost Home Ownership! (id:60365)
165 Salterton Circle
Vaughan, Ontario
Stunning Upgraded 3-Storey Modern Townhome By Aspen Ridge In Prime Vaughan Location! Bright & Spacious 4 Bdrms & 4 Baths, 2-Car (Tandem) Garage Situated On A Quiet Circle Street. The 4th Bdrm On Ground Level Offers Large Windows, Private 3Pc Ensuite, Pantry & Fridge, With Private Entrance Perfect As Potential Side Income. Large Laundry/Mudroom W/ Direct Garage Access.This Home Boasts A Thoughtfully Designed Open Concept Layout W/ 9 Ceilings And Tons Of Tasteful Upgrades & Finishes. All Newer LED Light Fixtures & Pot Lights. Flr-To-Ceiling Windows Bring In An Abundance Of Natural Light. Elegant Quality Flooring Thr-Out.Modern Eat-In Kitchen W/ Granite Countertop, Breakfast Bar Island, Stylish Cabinetry, Sun-Filled Living Rm Direct Walk-Out To A Huge Private Terrace W/ Gas Line & Maintenance-Free Composite Flooring . Perfect For Entertaining.Steps To Maple GO Station (Fast & Direct Access To Union Station & Toronto's Downtown Core), Walmart, Lowes/Rona, Marshalls, Library, Parks, Schools, Restaurants, Shopping Centers, Medical Clinics, Eagles Nest Golf Club .Easy Access To Cortellucci Vaughan Hospital, Hwy 400, Vaughan Mills, Canada's Wonderland & All Amenities.A Rare Opportunity To Own A Contemporary Sunlit Home Offering Style, Functionality & Unbeatable Location. Perfect For Families, Professionals & Investors! Property Maintained Very Well. Move In & Enjoy! Don't Miss Out! (id:60365)
163 Tonner Crescent
Aurora, Ontario
"Dolce Vita" A Rare Offering in Auroras Prestigious Bayview Manors Welcome to Dolce Vita, a stunning and spacious executive home nestled in the heart of sought-after Bayview Manors. With over 3,600 sq ft of beautifully finished living space and a rare 6-bedroom layout, including a main-floor bedroom perfect for multigenerational living or guest flexibility, this home is the ideal blend of luxury and practicality for growing or extended families. The heart of the home is the brand-new chefs kitchen, finished in an elegant dove grey and anchored by exquisite Dolce Vita leathered granite counters setting the tone for refined yet functional living. A grand open staircase creates a striking architectural focal point, complemented by custom millwork, rich trim details, and timeless crown mouldings throughout. The thoughtful floor plan offers expansive principal rooms, generous bedroom sizes, and endless space for family gatherings, quiet retreats, or working from home. Located in one of Auroras most desirable neighbourhoods, families will love being just minutes to top-ranked schools, including Lester B. Pearson PS and Dr. G.W. Williams SS, plus parks, trails, the Aurora Arboretum, and the Stronach Recreation Complex. Commuters enjoy quick access to Hwy 404 and the Aurora GO Station, while shopping, dining, and everyday amenities are right around the corner. Whether you're upsizing, blending households, or looking for a forever home, Dolce Vita delivers comfort, style, and space in one of York Regions most welcoming communities. (id:60365)
17 Warden Woods Court
Markham, Ontario
Luxury Home for Lease in Prime Unionville! Immaculate custom-built detached home with 3-car tandem garage, located on a quiet and private street with no through traffic. Offers over 4,000 sq ft above grade plus a professionally finished walk-out basement with private ensuite perfect for extended family or a private home office. Features include soaring 24' cathedral ceilings, hardwood floors throughout the main and second levels, granite kitchen countertops and backsplash, and over 100 interior and exterior pot lights. The beautifully landscaped backyard showcases a custom pond, composite deck, stone-paved patio & driveway, and in-ground sprinkler system. No sidewalk and ample parking. Located in one of Markham's top-ranking school zones, including St. Justin Catholic School, Coledale Public School, St. Augustine Catholic High School, and Unionville High School ideal for families seeking quality education. (id:60365)
3450 Denison Street
Markham, Ontario
*NOT TO BE MISSED! This is a NEVER LIVED IN, LIKE BRAND NEW End Unit Townhome with Double Garages, 2 Driveway Parking Spaces and direct access into welcoming living area! A versatile layout with 2440 sq.ft. interior space boosts 3 well sized bedrooms, a 250sq.ft. Great Room that can easily be converted to a 4th bedroom! and fits well for social functions. The huge 2nd floor family space comprises separate areas of: Living/Dining, Breakfast and a Family Room that walks out to the outdoor terrace. The open concept kitchen features a grand centre island, large breakfast area meet all cooking needs/pleasure. All Appliances are 'brand NEW' !! This bright townhome is wrapped by large windows along the South, East, North sides filling the house with natural night. The upgraded 9' ft ceiling on main AND 2nd floors makes this home bright and airy! **Other Upgrades include - Hardwood floor throughout; Matching floor color Hardwood staircase with spacious landing, railing with Iron pickets; Huge master bedroom walk-out to a private balconcy, spacious walk-in closet, 5 pcs ensuite with separate shower ; Central air cond., Caesar stone countertop; 2nd Floor Laundry Room with extra closet, storage etc.. Located in a Family neighbourhood, Close to Costco, Amazon, Home Depot, supermarket. This impeccable townhome is a pleasure to show and will not disappoint you!! (id:60365)
127 Warren Mcbride Crescent
Aurora, Ontario
Welcome to this immaculately maintained executive home that shows better than new, fronting directly onto a quiet park. Offering nearly 3,000 sq. ft. of elegant living space, this home sits on a deep 140 ft fully fenced lot with a beautifully finished interlock backyard ideal for outdoor entertaining and family enjoyment. No sidewalk for extra parking convenience.The main floor boasts soaring 10 ft. ceilings (9 ft. on 2nd floor and basement), hardwood flooring throughout, and a stained oak staircase that adds timeless elegance. The upgraded gourmet kitchen features extended cabinetry, granite counter tops, a large center island, and a seamless flow into the living and dining areas. Additional highlights include main floor laundry and a built-in EV charger port. Upstairs offers 4 spacious bedrooms, including 2 luxurious master ensuites, perfect for multi-generational living or guest comfort. Every detail has been thoughtfully designed, creating a home that truly shows like a model suite. Prime Location: Only 4 minutes to Hwy 404, minutes to T&T Supermarket, Walmart, Costco, GO Station, and zoned for top-ranked Dr. G. W. Williams Secondary School (Ranked 28/746 in Ontario). A rare opportunity to own a premium home in one of the areas most sought-after communities! (id:60365)
22 Fran Drive
Vaughan, Ontario
Freshly renovated and expanded home on a generous lot. Gorgeous kitchen with open concept to living room. Separate entrance to lower level. Nice quiet street in an established Woodbridge neighbourhood, yet close to Highway 7, 407 and Vaughan shopping. (id:60365)
108 King William Crescent
Richmond Hill, Ontario
Welcome to this corner freehold townhome with ~2,487 sq ft total finished living space in the heart of Langstaff. Enjoy the feel of a semi-detached the home is connected only by the garage and one bedroom, providing privacy and abundant natural light. The main floor features 9 ceilings, hardwood throughout, and a versatile library/4th bedroom. The kitchen offers granite counters, stainless steel appliances, and walk-out to a 2-tier composite deck with an electric awning covering most of the space perfect for entertaining in all seasons. Upstairs, the primary suite includes a 4-pc ensuite, walk-in closet, and rough-in for 2nd-floor laundry. The professionally finished basement (~820 sq ft) adds a large recreation room, 3-pc bath, brand new laundry suite, and kitchen rough-in with direct garage access ideal for in-law living or income potential. Major updates: roof (2018), HVAC (2021), garage door (2019). EV-ready garage for 2 + driveway parking. Enjoy a fenced corner lot, covered porch facing a parkette, and steps to Red Maple PS, St. Robert CHS, Langstaff GO, VIVA transit, shops, and Hwys 7/407/404. Built by Greenpark, well-maintained, move-in ready. (id:60365)
238 Hartwell Way
Aurora, Ontario
Corner lot House With lots of Natural light , 10Ft Ceiling On Main Floor And 9 Ft Ceiling On Second Floor .Pot Lights All over in Main Floor , Upgraded Hardwood Flooring Throughout the Main floor ,Open-concept layout; Large family-Sized Kitchen With a Quartz Kitchen Counter Top & Large Centre Island. and Walkout to the yard . Extended Cabinet With Lots Of Pantry. Bright big Windows. Modern Kitchen With Stainless Steel Appliances, 4 Bedroom &4 Bathroom, Master bedroom With Bath Tube and Stand up Shower, Second Bedroom With Ensuite Bathroom With Quartz Countertop & W/I Closets , Unfinished Basement , Direct Access To Garage. Walking Distance to 2 Best Public Schools, and New High School G.W. Williams (York Region's ranked high School) . It's Just a 3-minute Drive to Highway 404, With Easy Access to Both Aurora GO train Station & Bloomington GO Train Station. Walking Trails Enjoy Convenient and Quick Access to Various Large Grocery Stores, Essential Plazas, & Other Amenities (id:60365)
33 Deepwood Crescent
East Gwillimbury, Ontario
Look no further, welcome to this truly remarkable 3800 sq ft executive home set on a premium pie-shaped lot on a U shaped street that gracefully backs onto a lush ravine and scenic walking trail. This rare setting offers not only breathtaking year-round views, but also a peaceful retreat into nature perfect for those who value both privacy and serenity. From the moment you step inside, you will be captivated by the open-concept design, thoughtfully crafted to showcase the homes natural surroundings. Soaring 12-foot ceilings on most of the main floor create a sense of grandeur and openness, while expansive windows invite an abundance of natural sunlight, blurring the line between indoor comfort and the beauty of the outdoors. This exceptional property boasts an array of standout features, including a walk-out basement, offering versatility and direct access to the outdoors, gleaming hardwood floors throughout, an oversized kitchen island, ideal for family gatherings or entertaining guests, a walk-out deck with a spiral staircase, seamlessly connecting to the backyard oasis and a professionally designed stone patio and landscaped front entrance, adding elegance and curb appeal. Every detail reflects true pride of ownership, this home has been meticulously maintained, ensuring a move-in-ready experience for its next owners. Whether you are unwinding with a morning coffee overlooking the ravine, hosting gatherings in the expansive living spaces, or enjoying the tranquility of your private backyard retreat, this property strikes the perfect balance of elegance, comfort, and relaxation. Don't miss this rare opportunity to own a piece of paradise in one of the area's most desirable locations! (id:60365)
48 Gauguin Avenue
Vaughan, Ontario
Welcome To Thornhill Woods! Executive townhome with nearly 2,000 sq. ft. of finished living space in one of Vaughan's most desirable communities. This 3-bedroom, 4-bath home features a private driveway with parking for 4, an EV charger, an attached garage, a garburator, a central vacuum system, and a 6-stage water filtration system in the kitchen. Bright dining room with large window, modern kitchen with premium Café stainless steel appliances, and walk-out to backyard. Spacious primary suite with his & hers closets and upgraded 3pc ensuite. Freshly painted, 9 ft ceilings on main & 2nd floors, LED pot lights, plus a finished basement with recreation area & 3pc bath. Prime location just a 2-minute walk to the community centre, parks, and trails. Zoned for the highly regarded Stephen Lewis Secondary School, recognized for strong academic performance, diverse specialized programs (SHSM & Co-op), and modern facilities. A must-see home that combines style, function, and unbeatable convenience! (id:60365)
896 Booth Avenue
Innisfil, Ontario
Welcome to this stunning 5-bedroom family home nestled in a sought-after neighbourhood just steps from the lake and nearby parks! Situated in a quiet, family-friendly area, this beautifully updated residence offers over 2,700 sq. ft. of above ground living space in addition to a fully finished basement with premium bar from California. Enjoy hardwood flooring throughout, with premium red oak hardwood on the second floor. The spacious layout features a cozy gas fireplace on the main floor and a second gas fireplace in the serene primary bedroom retreat. Thoughtfully upgraded throughout, this home boasts 37 new brick-to-brick windows, all new doors, upgraded plumbing, modern dimmable pot lights, new A/C and new fire detectors. The professionally finished basement includes a built-in audio stereo system. Some photos have been virtually staged to help showcase the home's potential. Don't miss this rare opportunity to own a truly move-in ready home in an unbeatable location! (id:60365)

