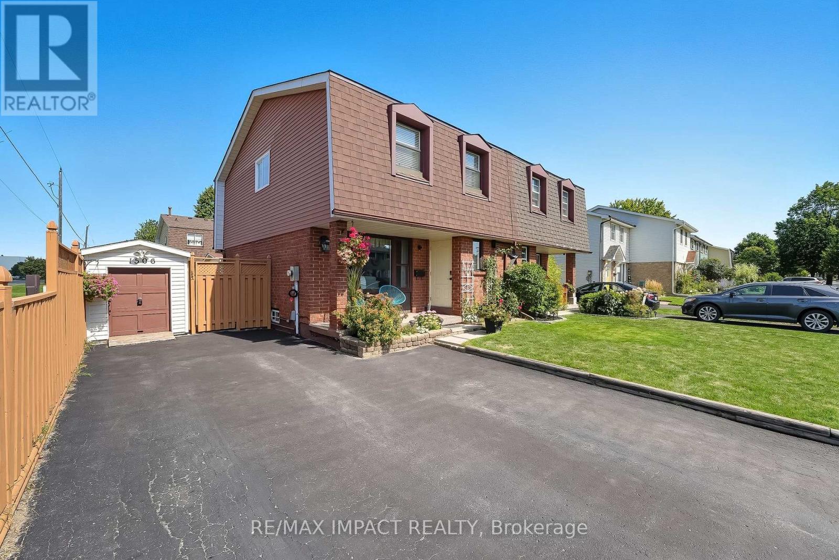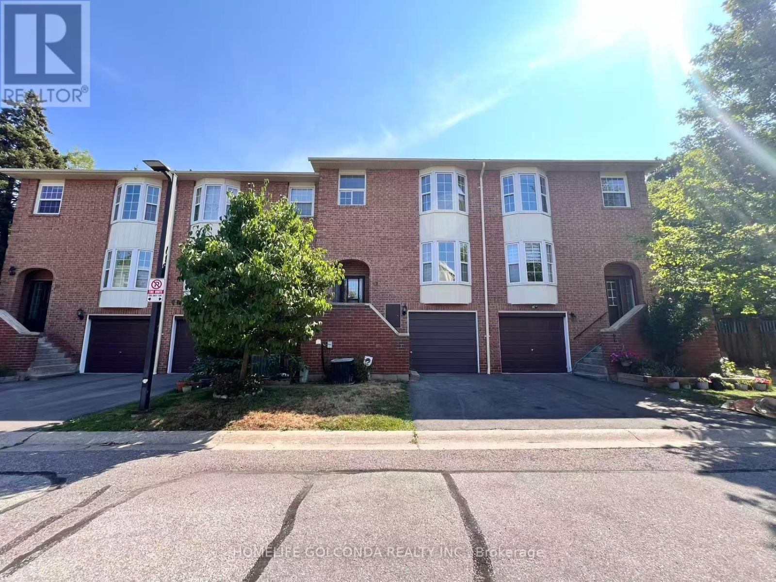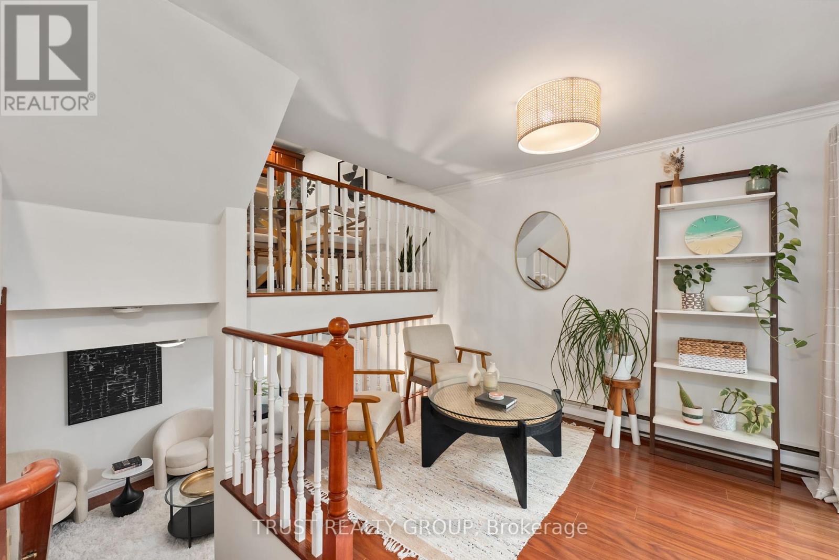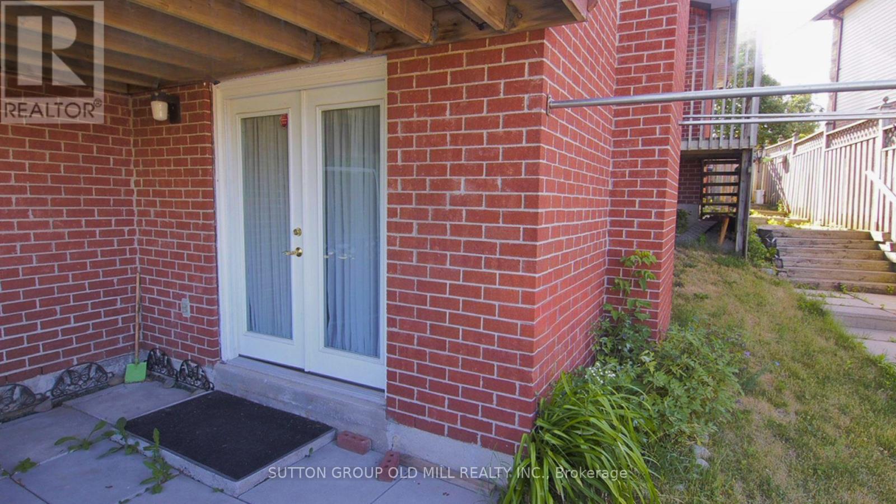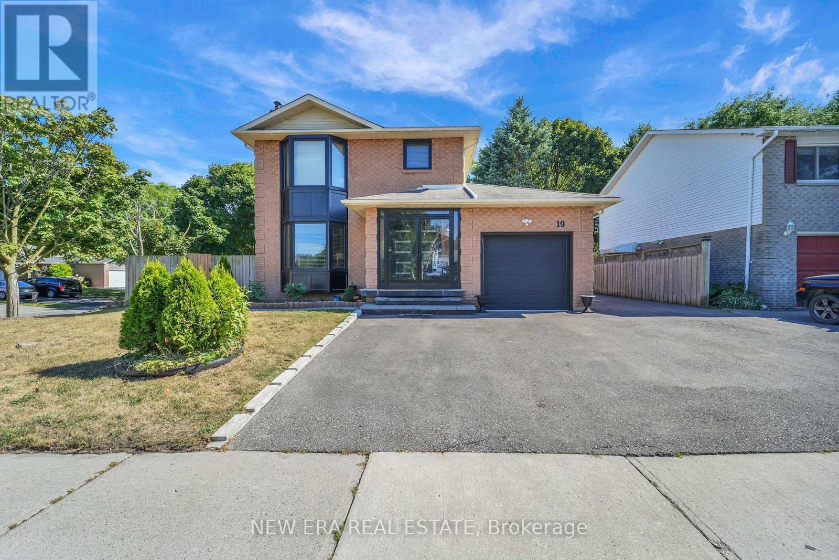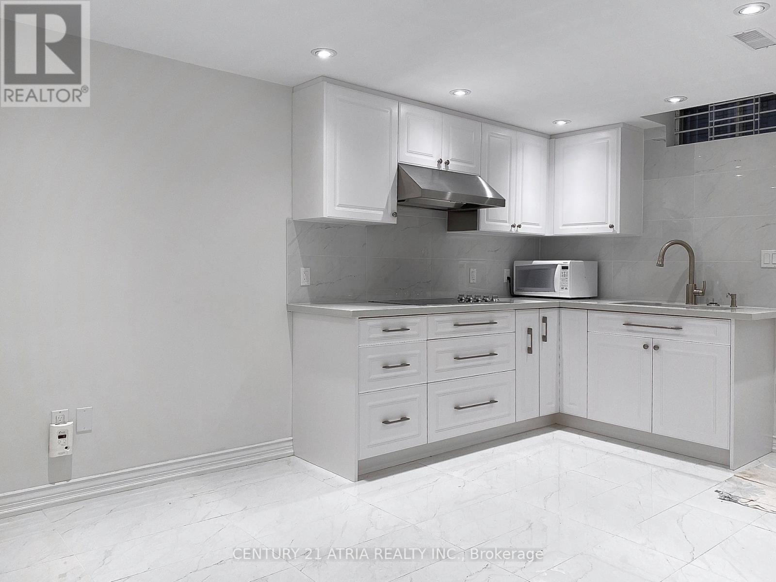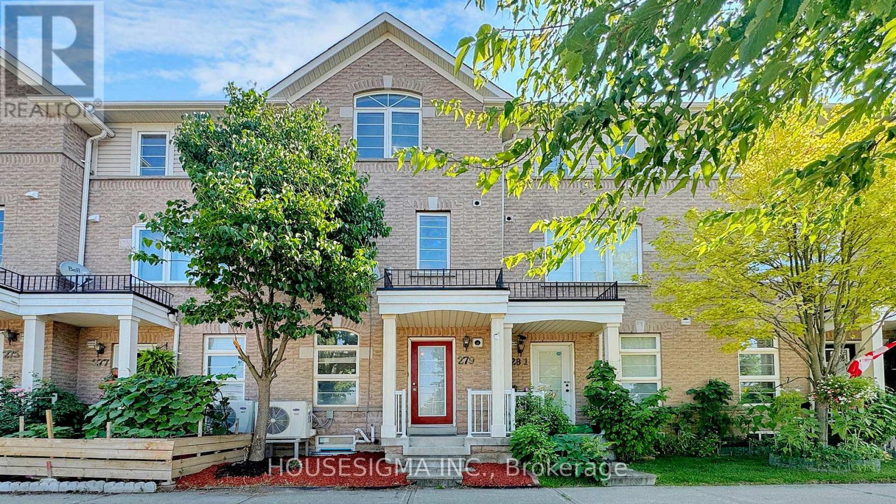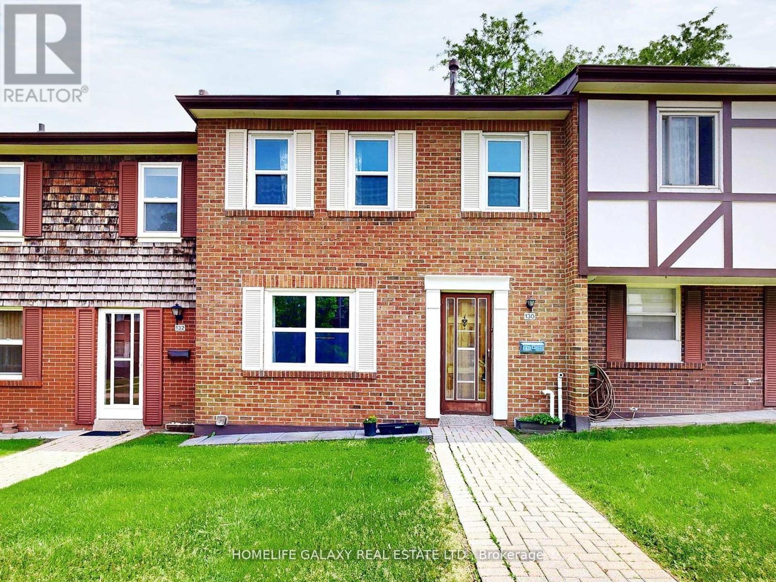1553 Honey Locust Place
Pickering, Ontario
Welcome To 1553 Honey Locust Place! Nestled On A Quiet Cul-De-Sac In The Highly Sought-After Community Of Rural Pickering, This Stunning Mattamy-Built Detached Home Sits On A Premium Ravine Corner Lot Measuring An Impressive 139.07 X 90.83 Feet. Featuring 9 Ft Ceilings On The Main Floor, Second Floor, And Basement, And Hardwood Flooring Throughout. Showcasing $200K In Upgrades (See Attached Feature Sheet For Full Details). This Home Blends Elegance, Comfort, And Functionality, It Welcomes You With A Bright And Spacious Foyer That Sets The Tone For The Sophisticated Interiors. To The Left, A Generous Great Room And Formal Dining Area Boast Expansive Windows That Flood The Space With Natural Light. The Chef-Inspired Kitchen Is A True Showstopper, Complete With A Full Suite Of Built-In Miele Appliances, A Dramatic Waterfall Island, And Custom Cabinetry. It Flows Seamlessly Into The Breakfast Area, Which Overlook And Walk Out To The Backyard, And It Is Perfect For Indoor-Outdoor Living. On The 2nd Floor, You Will Find Four Spacious Bedrooms, Including A Luxurious Primary Retreat Featuring An Electric Fireplace, A Large Walk-In Closet, And A Spa-Like 5-Piece Ensuite That Rivals Any High-End Hotel. Both Of The Professionally Designed Basement And Backyard Offer Endless Possibilities For Additional Living And Entertaining Space. The 2 Bedrooms, 2 Bathrooms Basement Plan With City Permit Pending, And The Backyard Landscaping Plan With Laneway House Design Option Available. Basement And Backyard Laneway House Floor Plans Are Available Upon Request. Located Just Minutes From Hwy 7, Hwy 407, Pickering GO Bus Station, Schools, Parks, Grocery Stores, Dining, And More, This Property Offers The Perfect Blend Of Urban Convenience And Tranquil Natural Surroundings. (id:60365)
1506 Fenelon Crescent
Oshawa, Ontario
Welcome to this beautifully maintained three-bedroom, two-bathroom semi-detached home, perfectly set on a quiet, family-friendly street just steps from lakefront trails, parks, schools, shopping, transit, and Highway 401. The bright and inviting main floor offers a seamless flow, with a spacious living and dining area that's ideal for both everyday living and entertaining. The kitchen overlooks the private, fully fenced backyard, with a covered deck, large shed, and well-kept gardens. Upstairs, three generous bedrooms are filled with natural light, creating a warm and comfortable retreat for the whole family. The finished basement adds valuable living space with a cozy recreation room with a custom built-in bar, a convenient two-piece bathroom, and a large laundry and storage area to keep everything organized. The private double driveway has room for five vehicles, leading to a well-built storage building. There is no sidewalk to maintain or to prevent vehicles from fitting. Thoughtfully landscaped and boasting wonderful curb appeal, this home has been lovingly cared for and is truly move-in ready. Combining charm, functionality, and an unbeatable location, it's the perfect opportunity to settle into a welcoming community. New shingles 2023, furnace and AC 2021. (id:60365)
511 - 665 Kennedy Road
Toronto, Ontario
Discover a rare find in the heart of East Toronto a large, two-storey condo offering the space of a home with the convenience of condo living. Set in a unique and stylish building, this 3 bedroom, 2 bathroom residence is perfect for families, professionals, or anyone seeking a vibrant urban lifestyle. The main level features bright open-concept living and dining areas, a functional kitchen, and walkout access to a private terrace. Upstairs, enjoy three generously sized bedrooms, including a primary suite with ample storage and natural light. With its distinctive layout and abundance of space, this condo feels more like a townhouse than a traditional unit. Located in a commuters community close to transit, shops, parks, and schools, this property blends comfort, character, and convenience. A one-of-a-kind opportunity to own a spacious multi-level condo with underground parking in a great family community. (id:60365)
Unit 29 - 25 Whitecap Boulevard
Toronto, Ontario
Upper level for lease Bsement not included . Bright 4 Bdrm Townhouse Located In A Quiet Neighbourhood. Whole unit new Flooring Area. Close To Lake. (id:60365)
32 - 41 Battenberg Avenue
Toronto, Ontario
Offers Anytime! Looking to get out of the concrete and chaos of downtown living? Then this 2 bedroom, 1bathroom Townhouse is just for you. Over 900 square feet of living space, SOUTH facing windows and doors provide tons of natural light. Multiple level living at its best. Large family room, main floor living room with walk out to large updated composite deck, adding another place to entertain and enjoy. Great size kitchen with stainless steel appliances and breakfast area. Hardwood floors throughout, Large Primary bedroom features huge double closet, 2 more closets, Skylight and Laundry. Coming from not having enough storage? Not to worry as there is an abundance of it throughout. Includes 1 underground parking spot with a locker. If you love the outdoors, then this will fit your every need. Picnics in the park, sunset walks on the boardwalk and sand between your toes are just minutes away. Located close to transit, Woodbine Park, Ashbridges Bay, History concert venue, Beaches Cinema, local restaurants, coffee shops, Leslieville, The Beaches and so much more. Don't miss out on this opportunity to enjoy, play and live in one of Toronto's most desirable neighbourhoods. (id:60365)
823 - 210 Silver Star Boulevard
Toronto, Ontario
Industrial Condo Unit 1330 SqFt Plus Mezzanines Heavy Industrial Manufacturing Use. In Ground Drianage Front to Back. Two Roof Openings, Enclosed Shipping Area W/Main Door 20 Feet High Ceiling. Total usage Including Mezzanines Can Be About 1900 Sqft. Two 24" Diameter Roof Openings. Enclosed Shipping Area 2000Sf With Man Door. Also, Good For Light Processing & Packaging. (id:60365)
46 Lloydminster Avenue
Ajax, Ontario
Absolutely Stunning Detached Home with Finished Walkout Basement & Separate Entrance! Located in a high-demand area of Ajax, just minutes from Hwy 401, parks, schools, and all major amenities. Nestled on a beautifully landscaped lot featuring elegant interlocking and vibrant flower beds, this home offers fantastic curb appeal and outdoor charm. Bright, functional layout with no carpet throughout. The spacious, family-sized kitchen boasts brand-new cabinets and a walkout to a large deck perfect for entertaining. An elegant oak stair case leads to the upper level, featuring a luxurious primary suite with walk-in closet and upgrade den suite, plus two generous bedrooms and an additional full washroom. A spacious laundry room completes the upper level for added convenience. The finished walkout basement includes a rental-ready suite with kitchen, washroom, and combined living/bedroom ideal for extra income or multi-generational living. A perfect blend of style, comfort, and functionality. Don't miss this gem! All information as per seller. (id:60365)
Bsmt - 16 Horseshoe Drive
Whitby, Ontario
Available October 1st, 2025, this bright one-bedroom walk-out basement apartment near Thickson Road and Dundas Street in Whitby offers comfort and convenience. The unit features a walk-out to a patio, a cozy recreation room, and a 3-piece en-suite bathroom, along with one parking space and access to on-site coin laundry. Ideal for single occupancy or a couple, this apartment is close to transit, shopping and local amenities. First and last month's rent, credit check and reference are. required. (id:60365)
19 Glenabbey Drive
Clarington, Ontario
Welcome to 19 Glenabbey Drive, an incredible fully-renovated spacious home, packed with modern high-end finishes suitable for multi family or multigenerational living. This 2 storey luxury home has 5 bedrooms and 5 bathrooms including a legal 2 bedroom basement apartment with separate entrance and parking for income potential. The oversized corner lot has a paved triple-wide driveway providing ample parking. The glass enclosed porch opens to a beautiful tiled foyer with an upgraded staircase and built-in coat closet. This home is flooded with natural light from the newly updated large windows and pot lights throughout. The open living room dining room features crown molding. The kitchen has breath-taking quartz waterfall countertops and backsplash, white soft-close cabinets, ample storage, and stainless steel appliances. The main floor bedroom has pot lights, dual closets and large window. Also on this level is a laundry area with sink, 2 piece bathroom and door to the backyard interlock patio. Upstairs is a spacious bedroom (that was previously 2 bedrooms that can be converted back) with large closet and sitting area. The large primary bedroom has a walk-in closet and ensuite. The legal basement apartment is 2 bedroom 2 bathroom with separate entrance. This bright, newly renovated space includes pot lights, egress windows, walk in closet, laundry, flowing floors and built in shelves. The apartment kitchen boasts quartz counters and backlash, soft-close white cabinets, oversized single sink and upgraded fixtures. There approved plans and permits for a 1 garage, 2 bedroom and 1 bathroom addition ready to begin construction to generate more profit. (id:60365)
Lower - 40 Alanbull Square
Toronto, Ontario
Welcome To This Beautifully Designed 2 Bedroom Lower Unit, with the perfect blend of comfort and convenience, located in the vibrant and high-demand Milliken neighbourhood. Featuring high-quality finishes and an open-concept living area, and ensuite separate laundry facilities.Nestled in the heart of Milliken, this apartment is within walking distance to essential amenities, TTC access, Milliken Mill Park, reputableschools, supermarkets, and the local library. 1 Parking SpotAvailable Tenant Pays 30% Of Utilities. (id:60365)
279 Monarch Avenue
Ajax, Ontario
Welcome to this stunning freehold townhouse in sought-after Ajax South, featuring over $60K in upgrades. The main floor boasts 9 ft ceilings, pot lights, hardwood flooring throughout, and a modern kitchen with granite countertops and stainless steel appliances. Enjoy a bright and open living/dining area with a walk-out balcony, plus convenient upper-level laundry close to the bedrooms. Recent updates include a new owned furnace, heat pump, Wi-Fi thermostat, attic insulation. A newly built ground-floor office with kitchenette, fridge, microwave, and full washroom offers the perfect work-from-home setup or guest suite. Large windows fill the home with natural light. Located close to highways, GO Train, schools, community centre, library, and walking distance to shopping plazas. (id:60365)
130 - 25 Brimwood Boulevard
Toronto, Ontario
Look No Further! Beautiful townhouse in the most desirable and quiet location of north Agincourt. 2031 Sq Feet including basement. The property features 3 large bedrooms upstairs with a full Updated washroom. Beautiful kitchen with backsplsh, quartz countertops and Ss appliances. Hardwood floor in the main and upstairs, laminate floor in basement. Finished basement for kids entertainment leading walkout to the parking lot. Living room walkout to backyard which is backing to the beautiful Brimly wood park, please refer to drone video. Ideal for nature lovers and great community to raise children. Close to school, parks, main roads, bus stop and amenities. Ready to move in (id:60365)


