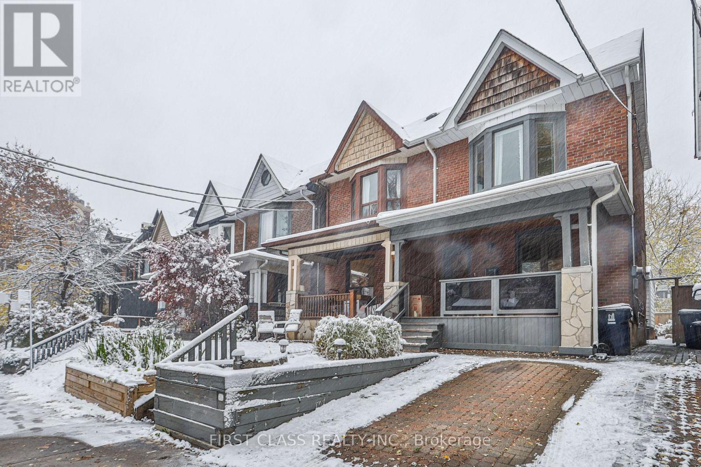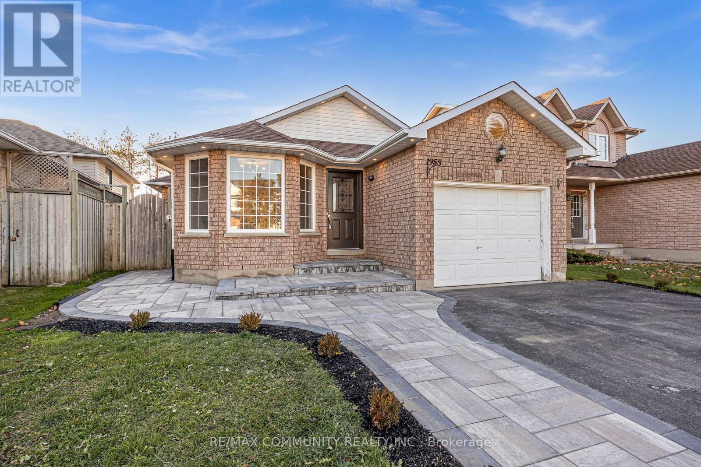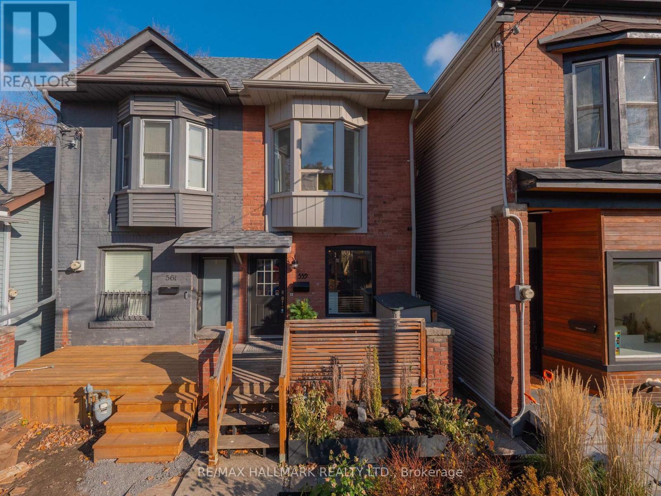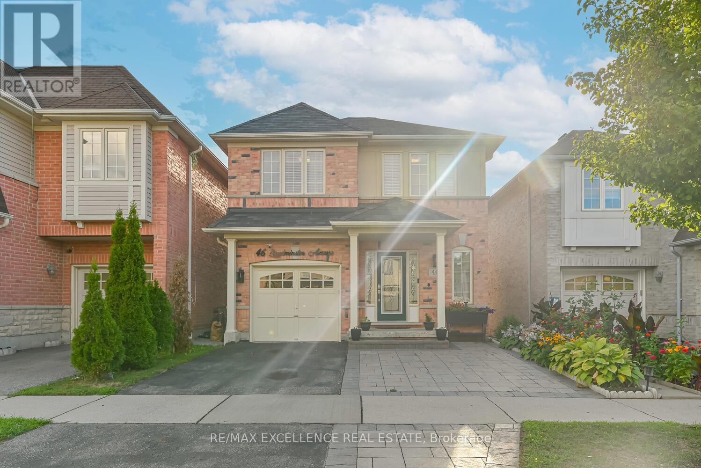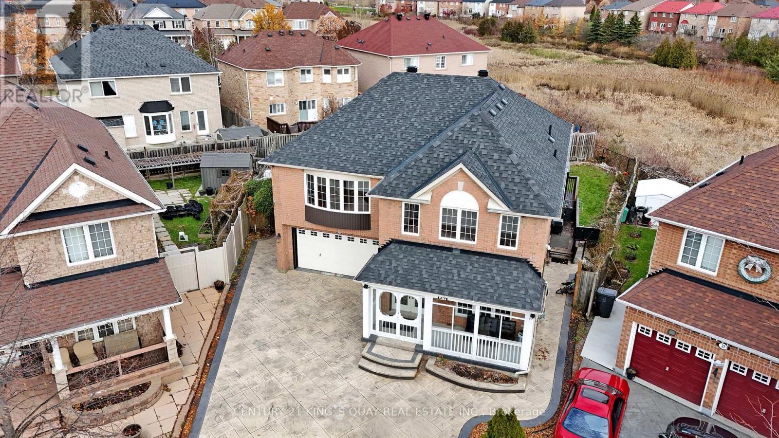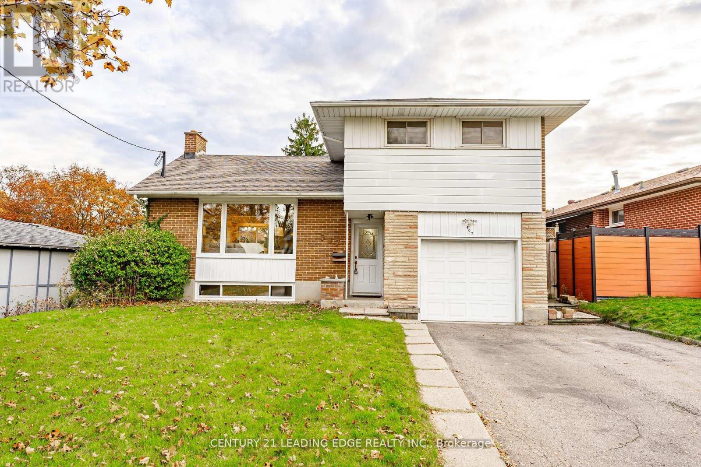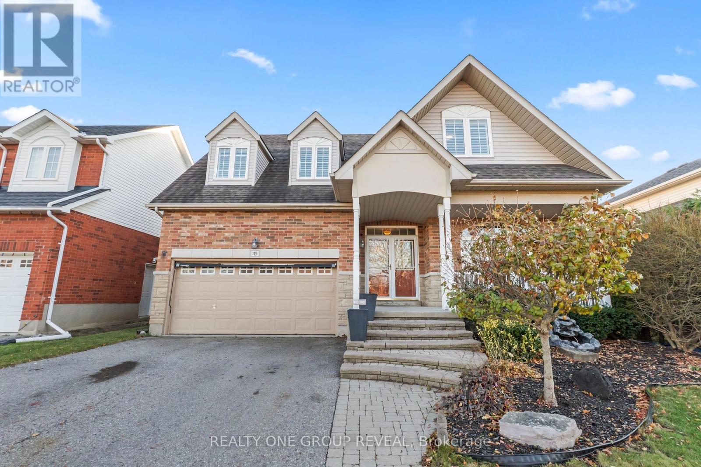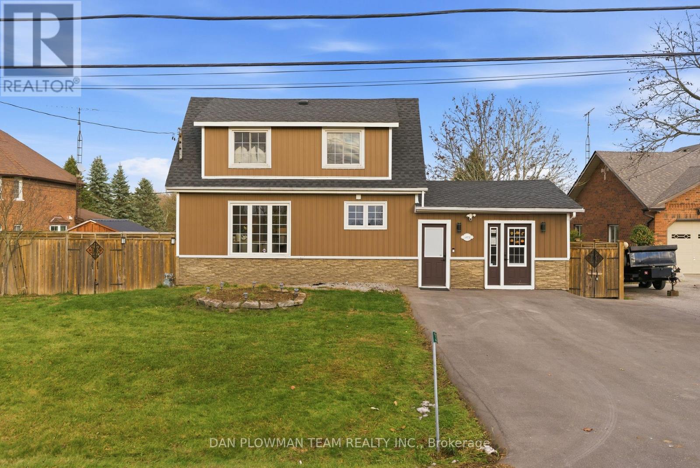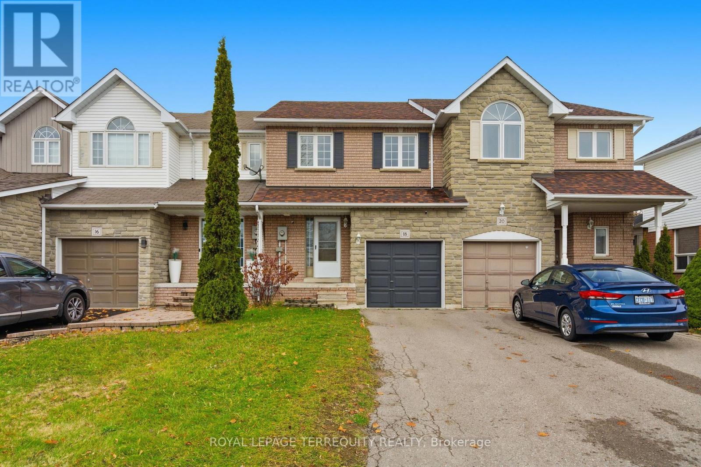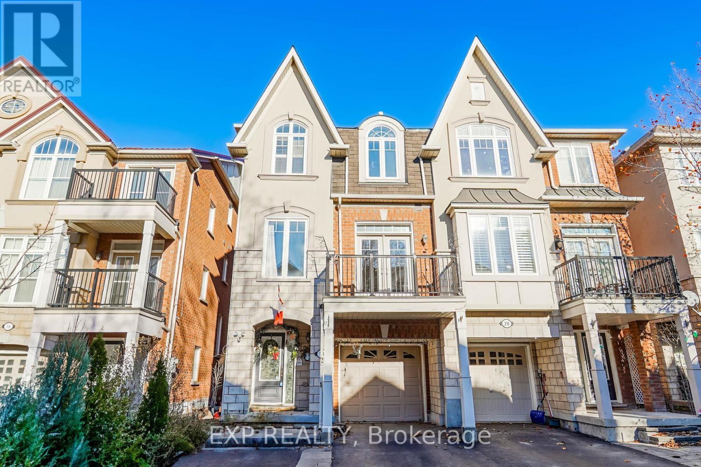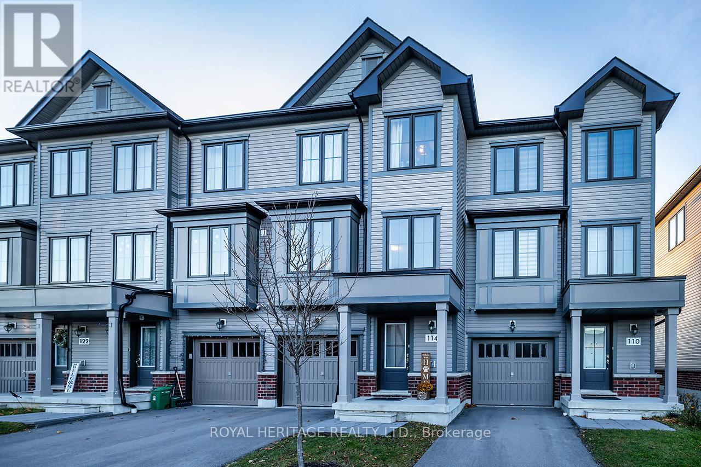14 Herbert Avenue
Toronto, Ontario
****Welcome Home to this 3 bedroom, 3 bathroom beach gem with a finished basement and separate entrance, and parking! This extra wide lot offers plenty of outdoor living space to enjoy beach days and BBQs in the summer and fireside hot chocolate and s'mores, fitted with a gas line in the backyard. Soaring ceilings on both the main and second floor showcase the exposed brick finish and natural light that warm the home. The main floor features a renovated open concept layout with a family room, dining room, kitchen and den/office! Gleaming hardwood floors create a seamless designer flow throughout the home. The second level features three bedrooms and a spa bath with a double sink. The primary suite overlooks the mature tree-lined street through a large bay window and offers ample storage with built-in closets. The basement is another versatile finished space that can be used as a nanny suite with a separate entrance and three-piece bath, a rec room, office or gym!! Every day is a beach day here with the sand just steps away, shops, restaurants, live music and festivals at your doorstep. OPEN HOUSE SAT/SUN 2-4PM. (id:60365)
1955 Dalhousie Crescent
Oshawa, Ontario
Welcome to this beautiful backsplit home located in Oshawa's desirable Samac community! Freshly painted with an open-concept layout, the main floor features 3+1 bedrooms, modern light fixtures, and stainless steel 4-piece appliances. The finished basement with a separateentrance offers flexibility for extended family or potential rental income. This home is perfect for a large family or first-time home buyers and includes a brand-new high-efficiency furnace (2025) for added comfort. The backyard is a private oasis with no neighbors behind-ideal for entertaining, enjoying nature, or gardening. Conveniently located close to Highway 407, UOIT, Durham College, parks, walking trails, and all amenities. (id:60365)
559 Logan Avenue
Toronto, Ontario
Riverdale Living at Its Absolute Best. Some homes just have it and 559 Logan Ave delivers from the very first moment. This beautifully renovated stunner greets you with a striking front garden that sets the tone for everything that follows: style, warmth, and undeniable curb presence. Step inside to an open concept main floor designed for modern living. Think: high ceilings, rich hardwood floors, exposed brick, and incredible natural light throughout. The sleek modern kitchen features concrete countertops, stainless steel appliances, a stylish island, and a seamless flow to the living and dining areas. A main-floor walkout leads to a private deck complete with gas line, your summer entertaining HQ. Upstairs, three spacious bedrooms and a spa-style 4pc renovated bathroom await. The luxurious king-sized primary retreat features vaulted ceilings, wall-to-wall closets, and a bay window. And then... the lower level, Fully underpinned with jaw-dropping 11-ft ceilings, this space is a complete showstopper. Enjoy radiant heated floors, a future-ready kitchenette rough-in, and a home office that cleverly doubles as a guest suite thanks to the custom Murphy bed. The family room is the perfect hangout-movie nights, games nights, or simply cozy evenings in. A walkout leads to the professionally landscaped backyard, your own private outdoor oasis. The crown jewel: A rare detached garage with 12-ft ceiling height, designed to accommodate an additional upper level-PLUS incredible future possibilities for a laneway house or garden suite. How amazing is that? All of this in the coveted Withrow School district, steps to Withrow Park, Riverdale Park, and minutes from the soon-to-arrive Ontario Line. Light-filled, stylish, functional, and future-ready-this is Riverdale living at its finest. (id:60365)
46 Lloydminster Avenue
Ajax, Ontario
Absolutely Stunning Detached Home with Finished Walkout Basement & Separate Entrance! Located in a high-demand area of Ajax, just minutes from Hwy 401, parks, schools, and all major amenities. Nestled on a beautifully landscaped lot featuring elegant interlocking and vibrant flower beds, this home offers fantastic curb appeal and outdoor charm. Bright, functional layout with no carpet throughout. The spacious, family-sized kitchen boasts brand-new cabinets and a walkout to a large deck-perfect for entertaining. An elegant oak staircase leads to the upper level, featuring a luxurious primary suite with walk-in closet and upgraded ensuite, plus two generous bedrooms and an additional full washroom. A spacious laundry room completes the upper level for added convenience. The finished walkout basement includes a rental-ready suite with kitchen, washroom, and combined living/bedroom-ideal for extra income or multi-generational living. A perfect blend of style, comfort, and functionality. Don't miss this gem! All information as per seller. (id:60365)
39 Hoptree Avenue
Toronto, Ontario
Beautiful and spacious family home-one of the largest models in the subdivision-backing onto a private ravine with an oversized pie-shaped lot. This property features 5 bedrooms on the second floor, including two with ensuite washrooms, plus a large upper-level laundry room. The main floor offers a versatile office/bedroom, hardwood flooring throughout, porcelain tiles, flat ceilings, fresh paint, and pot lights inside and out. Enjoy a huge deck off the main floor with built-in storage underneath, perfect for entertaining while overlooking the ravine. Exterior features include a stamped concrete driveway with parking for 7 cars plus a 2-car garage. The finished lookout basement includes a 2-bedroom apartment with a separate entrance and ensuite laundry. The basement is currently tenanted. Prime location-minutes to Hwy 401/407, Pickering, and Markham; walking distance to shopping; and TTC at the end of the street. (id:60365)
507 Juliana Drive S
Oshawa, Ontario
Come fall in love with this gem in northeast Oshawa! Discover this beautiful 4-level side split nestled in the sought-after, mature neighbourhood of O'Neill! Charmingly tucked away on a quiet, family-friendly street. Enjoy summer fun in the large, fenced lot featuring a 16'x32' inground pool. All day sun to enjoy and soak in the pool. The main floor boasts a great open concept layout perfect for entertaining, highlighted by an updated kitchen with a skylight, modern cabinetry, gas stove, and island with a breakfast bar. Additional features include 2 gas fireplaces, an updated 5-piece bath, and spacious bedrooms, including a huge master bedroom with a semi-ensuite. A perfect blend of style and functionality! Great Area Close To Schools, Shopping, Transit & 401 For Commuters! Recently upgraded: fence (2024), freshly painted (2025), new carpets(2025), roof(2020), living room window and basement window(2025), new powder room(2025), fridge(2023), pool(pump-2022, filter-2023 and liner-2025). (id:60365)
1735 Pharmacy Avenue
Toronto, Ontario
Welcome to an exceptional opportunity in the sought-after Tam O' Shanter-Sullivan community - 1735 Pharmacy Ave features an impressively spacious 5+4 bedroom layout on a rare 60-foot frontage, offering standout curb appeal and flexible living options for large families, multi-generational households, or investors. This wide lot allows for ample parking, side-entrance potential, and future customization, while the interior provides bright principal rooms and generous space for entertaining. Ideally located minutes to transit, parks, schools, shopping, grocery stores, medical centres, and major highways including the 401 and DVP, this home presents exceptional long-term value in one of Scarborough's most convenient neighbourhoods. Currently tenanted for $5,600/month, with tenants willing to stay or leave (id:60365)
119 Clayton Crescent
Clarington, Ontario
Discover exceptional space, comfort, and convenience in this beautiful 4+1 bedroom detached home, ideally located in a sought-after family oriented community near excellent schools, parks, and recreation. The main floor features a bright front office overlooking the front yard, perfect for working from home along with a spacious kitchen designed for everyday living. Enjoy an oversized pantry, a breakfast bar, and an open-concept flow to the family room, creating the ideal setting for gatherings, entertaining, and family connection. Step outside to a beautifully landscaped backyard complete with an inviting inground saltwater pool and a relaxing hot tub, your very own private retreat! Upstairs, you'll find 4 generous bedrooms offering endless space for your family to grow, along with exceptional storage throughout the home and a second floor laundry room. The finished basement adds even more versatility offering a large recreation room, an additional bedroom and bathroom, plus convenient garage access that provides an excellent opportunity for a future in-law suite or private guest space. Set in a quiet, welcoming neighbourhood, this home truly combines lifestyle, comfort, and unlimited room to enjoy for years to come. (id:60365)
3471 Tooley Road
Clarington, Ontario
Welcome To 3471 Tooley Road - A Private Retreat On A Quarter-Acre In Sought-After Courtice. Experience The Perfect Balance Of Privacy, Space, And Convenience In This Beautifully Maintained Detached 2-Storey Home, Set On A Generous 0.25-Acre Lot And Backing Onto Serene Green Space. With 3+1 Bedrooms, 4 Bathrooms, And A Fully Finished Basement, This Property Offers Exceptional Versatility For Families, Home-Based Businesses, And Multi-Generational Living. The Open Concept Main Level Is Perfect For Entertaining Or Preparing Meals While Keeping An Eye On The Kids. The Highlight Of The Main Level Is The Primary Bedroom, Offering Rare Main-Floor Convenience. Currently Used As A Daycare Space, This Room Can Easily Transition Back Into A Spacious Primary Suite Or Serve As Additional Living, Office, Or Recreational Space Depending On Your Needs. Upstairs, You'll Find Bright Secondary Bedrooms With Great Closet Space And Peaceful Views. The Finished Basement Extends Your Living Area Even Further - Ideal For Guests, Gym, Or Rec Room. Step Outside To Your Elevated Deck Overlooking An Ultra-Private Backyard. With No Rear Neighbours And Mature Green Space Beyond, This Is The Kind Of Outdoor Setting That's Perfect For Family Gatherings, Summer Evenings, And Quiet Relaxation. Don't Miss Your Chance To Own This Amazing Property. (id:60365)
18 Wade Square
Clarington, Ontario
Welcome to this bright and spacious townhouse offering over 1,300 sq. ft. of thoughtfully designed living space. The open-concept main floor is ideal for modern living, featuring a large kitchen with center island, ample counter and cupboard space, and a dining area that opens to a fenced private backyard, perfect for summer gatherings and outdoor entertaining. The living room provides generous space and a gas fireplace, creating a cozy focal point for colder months and family time. Upstairs, the primary retreat is a true highlight, featuring double closets, large windows, and a 4-piece ensuite. Two additional generously sized bedrooms with large windows and double closets provide plenty of room for family, guests, or a home office.The partially finished basement offers flexible space for a rec room, hobby area, or additional living area, with the added potential of a rough-in for a 4th bathroom. Additional features include no sidewalk, three driveway parking spaces, and a garage space, adding convenience and accessibility. All of this is situated in the highly desirable Courtice community, close to schools, highways, restaurants, shopping, and so much more making this home an exceptional opportunity for anyone looking for space, comfort, and convenience. (id:60365)
18 Winkler Terrace
Toronto, Ontario
*Welcome To This Beautifully Maintained 4-Bedroom, 4-Bath Semi Detached Home Nestled In A Family-Friendly Neighbourhood *Step Into A Bright, Elegant Living Space Featuring Pot Lights, And Hardwood Flooring *The Modern Kitchen Offers Granite Countertops, Tile Backsplash, Stainless Steel Appliances, And An Island That Flows Into A Sun-Filled Breakfast Area *Enjoy A Separate Family Room With Fireplace, Perfect For Relaxation Or Entertaining *Spacious Bedrooms, Including A Primary With Ensuite, Offer Ample Comfort For The Whole Family *The Private, Fenced Backyard With Interlocking And Low Maintenance, Featuring A Gazebo-Perfect For Hosting Or Unwinding Outdoors *Includes A Tankless Water Heater For On-Demand Efficiency* Conveniently Located Near Schools, Parks, Transit, And Shopping Amenities, This Home Combines Style, Comfort, And Functionality In One Exceptional Package! (id:60365)
114 Jerome Way
Clarington, Ontario
* Open House Saturday & Sunday 12 - 2pm * Fantastic opportunity for home ownership in a family friendly neighborhood in north Bowmanville. This townhome built in 2021 is completely move in ready. Walk into a finished lower space which can be used as a rec room or home office and features a walk out to your very own garden space. The main floor is spacious and offers an eat-in kitchen with centre island, laundry & powder room. Huge living room with space for entertaining guests. 3 generously sized bedrooms on the upper level with a primary that features a 4pc ensuite. Steps to Parks, Schools. New Schools almost complete, Close to 407/401, Shopping & Bowmanville Golf & Country Club. POTL Fee is $214.06. Don't miss out on this wonderful opportunity! (id:60365)

