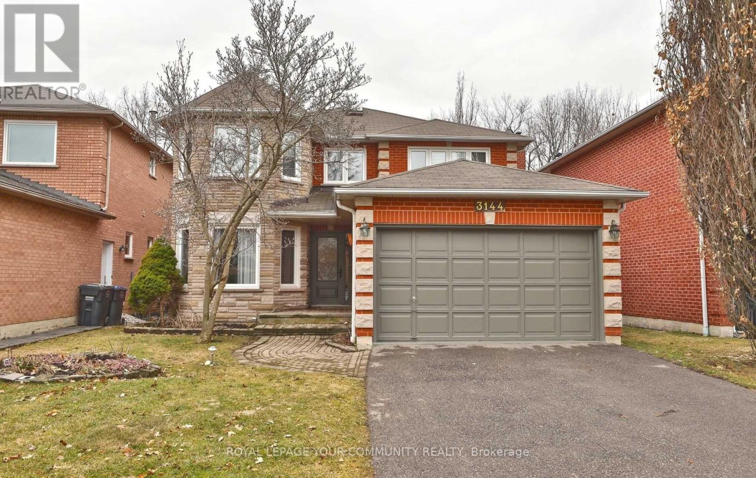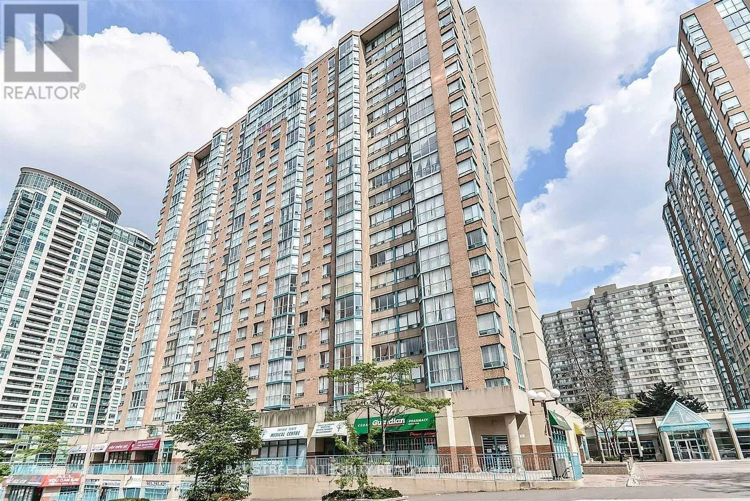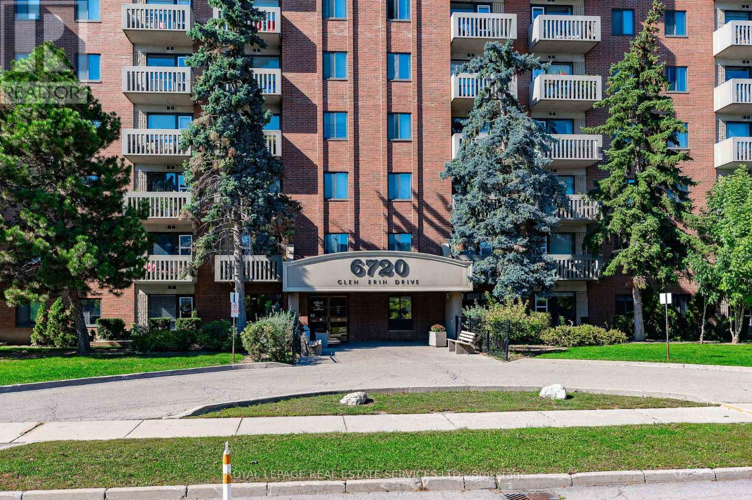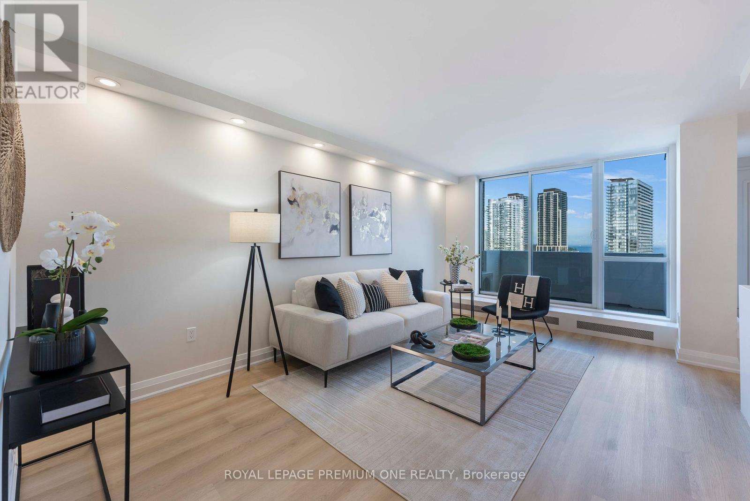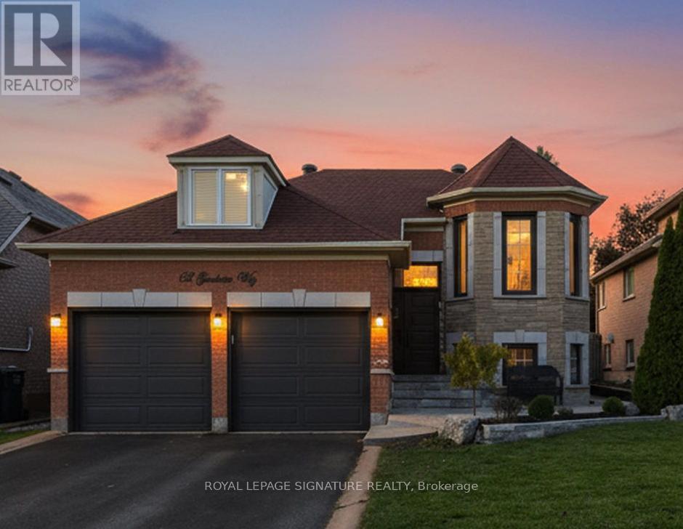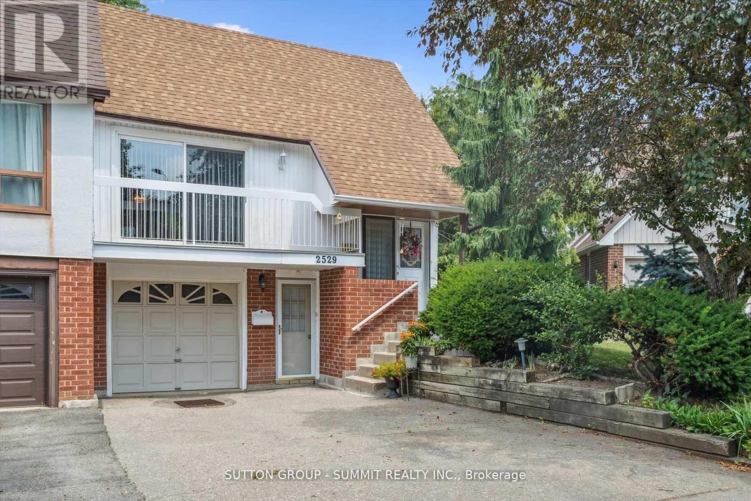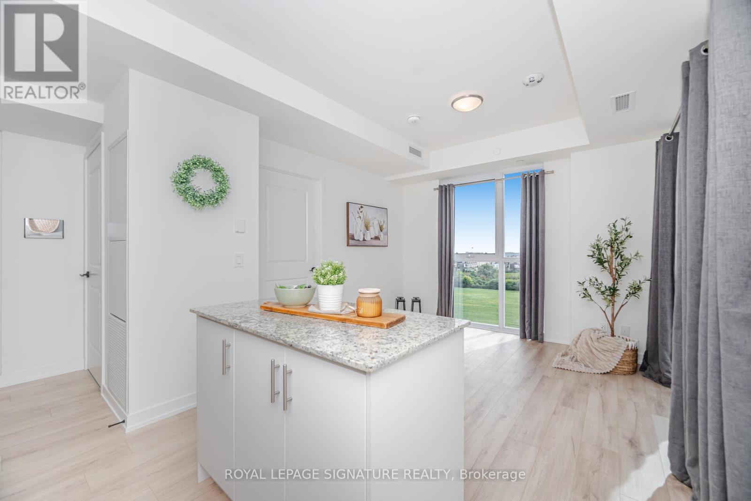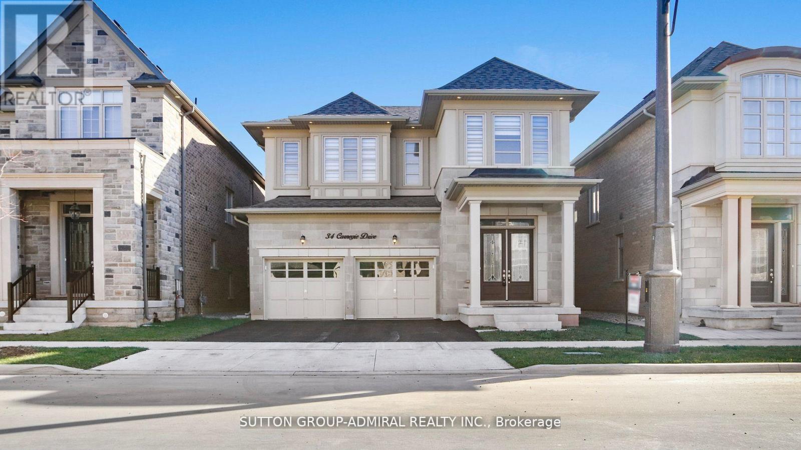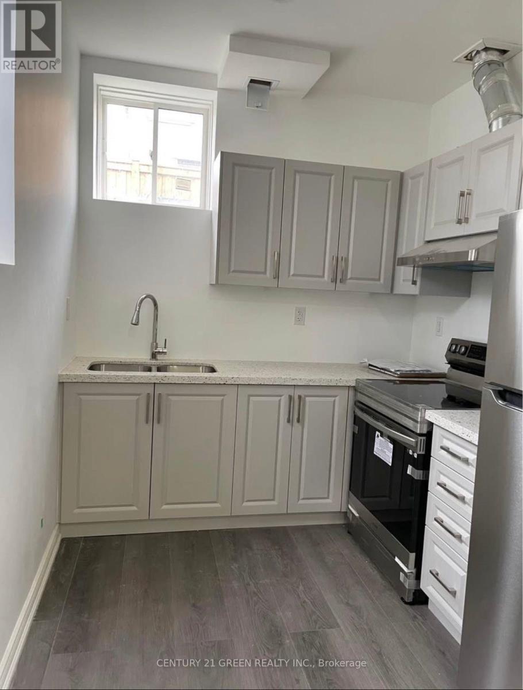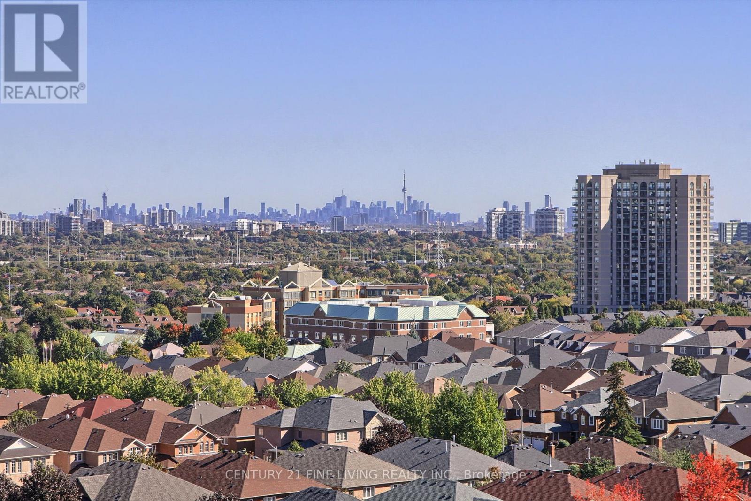90 Wildberry Crescent
Brampton, Ontario
Welcome to this detached home offering comfort, style, and space in a sought-after neighborhood. Featuring a bright open-concept layout. Conveniently located near schools, parks, and shopping - this home is ideal for families seeking both charm and convenience. (id:60365)
3144 Eden Oak Crescent
Mississauga, Ontario
Spacious & Private 2-Storey Home Backing West Onto Garthwood Park. Executive 4 Bedroom Home With An Office On The Main Floor & A Dedicated Family Room With Gas Fireplace Overlooking the Mature Treed Backyard. Laundry is Conveniently Located On The Main Floor And Bonus Access To The Garage. Renovated Kitchen Cabinets & Granite Counters, Eat-In Kitchen With Built In Pantry. Enjoy Hardwood Floors Throughout, No Carpets! Tons Of Natural Lighting With A Skylight Above The Staircase. Close To Shopping, Grocery, Transit, All Highways, & Proximity To Great Schools Including UTM. (id:60365)
1011 - 265 Enfield Place
Mississauga, Ontario
Absolutely Gorgeous Condo Features 2 Bedrooms & 2 Baths. Big Solarium Room With Sliding Glass Door And Big Window. Big Size Master Bedroom With 4 Pcs Ensuite Washroom And Walk-In Closet. Steps To Square One, Public Transit, Close To Major Highways, Schools, Celebration Square, Library, Kariya Park And More. (id:60365)
904 - 6720 Glen Erin Drive
Mississauga, Ontario
Welcome to Suite # 904 at Hallmark Place. This bright suite offers plenty of space for living and entertaining. The living room is large enough to accommodate lots of furniture. The dining room is separate for enjoying great meals with family and friends. The 2 private bedrooms are also spacious, with double closets. The suite is very clean, fresh and ready for anyone to move-in today and enjoy. Walk out to the private balcony and enjoy beautiful sunsets and panoramic views (Fall colours are now on display)! The building and property are well maintained, with many amenities available for owners to enjoy, such as a large party/meeting room with kitchen, a separate exercise room with modern equipment. There is lots of visitor parking. The condo corporation also has an outdoor pool on the property for owners to spend hot summer days relaxing and hanging out with fellow owners. A resident Superintendent also exists to keep the building and its amenities in good condition. The property is also located within walking/biking distance to schools, mature parks, trails, sports fields, the Meadowvale Community Centre & Library and Lake Aquitaine. The Meadowvale Town Centre is also nearby for shopping, dining, banking, healthcare and daycare requirements. There is still a Beer Store at the plaza, plus Canadian Tire and Metro. Mississauga Transit operates regular bus schedules daily. Meadowvale GO Train/Bus station is also close by, as are Hwys 401, 403, 407 for any commuting requirements. (id:60365)
608 - 60 Southport Street
Toronto, Ontario
Prepare To Be Captivated By This Exceptionally Rare 2-Storey, 2-Bedroom, 2-Bathroom Residence Boasting Breathtaking Views Of Lake Ontario. Bathed In Natural Sunlight From Its Coveted South-Facing Exposure, This Professionally Designed And Fully Renovated Showpiece Blends Timeless Elegance With Modern Sophistication In One Of The City's Most Prestigious Waterfront Communities. From The Moment You Step Inside, You're Greeted By Soaring Ceilings, Rich Wainscoting Detail, And Stunning Custom Oak Stairs With Wrought Iron Railings - A True Statement Of Craftsmanship. Throughout The Open-Concept Layout, Luxury Vinyl Plank Flooring Flows Seamlessly, Enhancing Both Comfort And Style. The Spacious Open Concept Living Room Is Perfect For Entertainers To Host & To Relax. The Chef-Inspired Kitchen Is A Masterpiece, Featuring Quartz Waterfall Countertops, Sleek Custom Cabinetry, And Top-Of-The-Line Brand New Samsung Appliances. Perfect For Both Intimate Dinners And Grand Entertaining, The Spacious Dining Area Exudes Charm With Designer Wall Paneling And Refined Finishes. Upstairs, Retreat To A Serene Primary Suite Complete With A Spacious Walk-In Closet. Both Bathrooms Have Been Fully Renovated With Chic Porcelain Tiles, Modern Black Fixtures, Stylish New Vanities With Quartz Countertops, And Brand New Toilets - Offering A Spa-Like Experience With Every Use. Every Inch Of This Home Has Been Thoughtfully Curated - From Custom Radiator Covers To Upgraded Doors, Trims, And Designer Lighting Fixtures. Located In A Coveted School District, This Home Offers Access To Some Of The City's Top-Rated Schools - Making It A Perfect Choice For Families Who Value Education And A Premier Lifestyle. Additional Highlights Include Exclusive-Use Parking, Plus The Convenience Of All-Inclusive Maintenance Fees(Heat, Water, Hydro, Cable TV & Internet Included). This Extraordinary Residence Is The Perfect Fusion Of Luxury, Location, And Lifestyle - A True Gem On The Waterfront. (id:60365)
62 Gardenia Way
Caledon, Ontario
Plant your roots on Gardenia! Where functionality meets sophistication: 62 Gardenia Way is thoughtfully renovated top to bottom with the growing family in mind and built-ins at the front, back and all the in between places. Welcomed by the open concept and editorial-worthy main floor which flows seamlessly between the eat-in kitchen and living room, with every inch of space designed and used to perfection. The bright and beautiful kitchen of (y)our dreams offers quartz and butcher block countertops, a timeless farmhouse sink, ceramic backsplash, new stainless-steel appliances and custom banquette seating. Convenient walkout to the fully fenced backyard, large deck, gazebo and above ground pool. Who's ready to host the best summer BBQs?! The countdown is on. Until then... enjoy the fully finished basement with above grade windows, spacious family room (perfect for movie night or your favourite sports game!), two additional bedrooms, full bathroom and the option to add a second kitchen or wet bar if desired. Perfectly situated in one of Caledon's most sought-after, family-oriented communities: steps to Etobicoke Creek Trail, Lina Marino Park and excellent schools. Ideally located just off Hwy 410, providing effortless access in every direction; and just 20 minutes to Pearson International Airport and 40 minutes to Toronto. (id:60365)
2529 Trondheim Crescent
Mississauga, Ontario
Turn key Investment & First-Time Buyer Opportunity Legal Duplex with Strong Rental Income & Prime Location This rare semi-detached bungalow with 1100 sq ft upstairs and 700 sq ft lower unit, on a premium extra-wide pie-shaped lot is a perfect opportunity for both investors and first-time buyers. Featuring a legal duplex with two independent units, this property offers immediate cash flow and the chance to build equity in a high-demand, transit-accessible neighborhood. The newly renovated main floor unit includes 3 bright bedrooms, 1 bathroom, and a spacious living area with a new walk-out deck, ideal for home owner or tenant enjoyment, perfect for entertaining, gardening, or relaxing. The legal basement apartment, with its separate entrance, offers 1 bedroom, 1 bathroom, a full kitchen, separate laundry room, and open living space currently rented to a reliable tenant, generating strong rental income to offset your mortgage or boost returns. Future-proofed with a new furnace, air conditioner, and new underground pipes, this home ensures low maintenance and long-term profitability. Located within walking distance to parks, schools, and the Meadowvale GO Station, this property attracts quality tenants growing families or commuters. Whether you're seeking a hands-off, income-generating investment with future growth potential or a smart starter home in a family-friendly neighborhood, this legal duplex delivers stability, versatility, and value. Dont miss this unique opportunity! 1100 sq ft upstairs + 700 sq ft legal lower (id:60365)
906 - 335 Wheat Boom Drive
Oakville, Ontario
Contemporary 1 Bedroom + Den corner suite with an open layout, Whirlpool kitchen appliances, island seating, and full-height windows. Enjoy unobstructed west views from your private balcony and a versatile den ideal for a home office or guest room. Includes in-suite laundry, underground parking, locker, and high speed internet at no extra cost! Building offers great amenities including a party room, outdoor terrace with BBQ area, and 2 AV charge stations. Located on the same level as the outdoor terrace and BBQ area for added convenience. Prime Oakville location close to shops, dining, highways, GO Transit, Sheridan College, and Oakville Trafalgar Hospital. (id:60365)
34 Carnegie Drive
Oakville, Ontario
Welcome to one of Fernbrook Homes' finest in the exclusive, family-friendly Seven Oaks community of Oakville! Step inside this luxurious detached home featuring a grand double-door entry and a double-car garage with remote access. This stunning 4-bedroom, 4-bath residence offers an open-concept layout with premium builder upgrades throughout - from pearl-white quartz countertops and backsplash to a modern gourmet kitchen with spacious cabinetry, gas stove, and high-end stainless steel appliances.elegant finishes including remote-controlled window blinds, ceramic and hardwood flooring, a real oak staircase, soaring 10' vaulted ceilings on the main floor, and g' ceilings even in the basement. The primary suite boasts a spa-like 5-piece ensuite, perfect for relaxing after a long day.Located close to top-rated schools, shopping plazas, hospitals, libraries, community parks, and with quick access to major highways - this is the perfect place to call home. Don't miss this exceptional opportunity. (id:60365)
Bsmt - 36 Brentwick Drive
Brampton, Ontario
Newly Completed, Contemporary 2-Bedroom Basement Apartment with 1 Baths, Generous Space, and Private Entry, Plus Parking for 1 (Potentially 2) Vehicles in a Coveted Location Near Schools, Shopping, Restaurants, and Conveniently Located with Public Transit Access Right on the Street. 30 % Utilities will paid by the tenants. 2nd unit in the basement studio with 1 basement also available . full basement rent $2700 with 2 washrooms and 3 parking spots. (id:60365)
1197 Old Oak Drive
Oakville, Ontario
Welcome to this beautifully upgraded, move-in ready family home in the highly sought-after West Oak Trails community of Oakville. Proudly maintained by the same owners for nearly 20 years, this property showcases true pride of ownership throughout. Featuring numerous updates for peace of mind, including windows (2012), furnace (2017), and roof (2018). A well-designed main floor renovation (2013-2014) enhances the home's layout and fills the space with natural light. The modern kitchen (updated 2021) offers granite countertops, new cabinet doors, and a brand new GE Café induction stove (2025), while the upstairs bathrooms (2018) have been tastefully renovated for added comfort and style. Step outside to a beautifully landscaped backyard with a large deck (2014, extended 2023), surrounded by mature trees and landscaping that provide a high level of privacy, perfect for family gatherings and summer barbecues. Located in one of Oakville's most desirable neighbourhoods, this home is close to top-rated schools, parks, walking trails, shopping, and public transit, offering convenience and lifestyle in one package. (id:60365)
1415 - 55 Strathaven Drive
Mississauga, Ontario
Welcome to #1415 - 55 Strathaven Drive - This Stunning 2 Bedroom 2 Full Washroom Suite Offers Breathtaking Panoramic Views Including CN Tower and Lake Ontario, Has Been Tastefully Renovated and Is Move-In Ready! Upgraded Features Include: High Quality Water-resistant Wide Plank Vinyl Floors Throughout, New Kitchen with Brand New Stainless Steel Appliances, Soft-Close Wood Cabinets, Beautiful Quartz Countertops and Backsplash, Custom Extended Breakfast Bar, New Bathroom Vanities With Stone Countertops, Toilets, Faucets, Shower Heads, Hidden Medicine Cabinets Behind Mirrors, Entire Suite Has All New Light Fixtures, All New Doors Including Hardware, Zebra Blinds in Bedrooms, Brand New Mirrored Closet Doors & More! Preferred Split Layout With Bedrooms On Opposite Sides Offering Privacy. 748 Sq Ft Of Living Space + 40 Sq Ft Balcony. Monthly Maintenance Fees Include Hydro! Enjoy Your Morning Coffee on The East Facing Balcony With Stunning Panoramic Views. Located on Hurontario Street Just Minutes From Square One & Heartland Town Centre. Easy Access to Hwy 403/401/407 Make Commuting A Breeze With Transit Access Available At Your Door and Future Mississauga LRT Too. Convenient Access to Groceries & Schools Nearby. Unit Features Ensuite Laundry & Entire Suite Has Been Freshly Painted, Just Move In and Enjoy! Building Amenities Include 24 Hour Concierge, a Party Room, Whirlpool, Sauna, Gym, Billiard Room, Games Room, Movie Theatre and Library, Offering Plenty of Options for Relaxation, Restoration and Entertainment. **Some Photos Are Digitally Staged** (id:60365)


