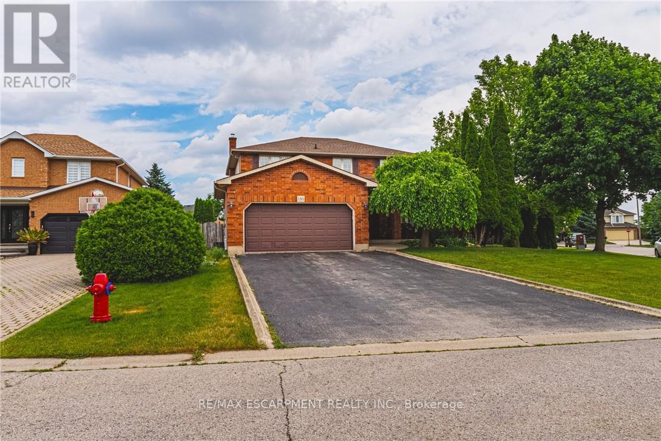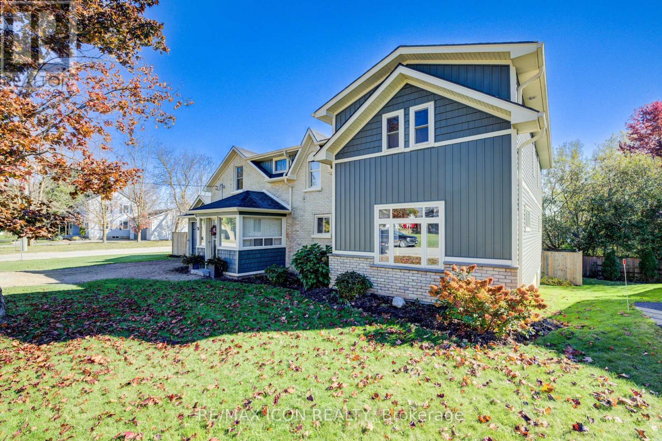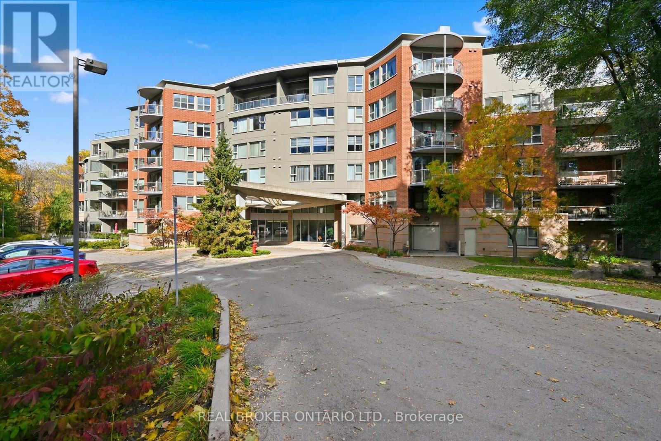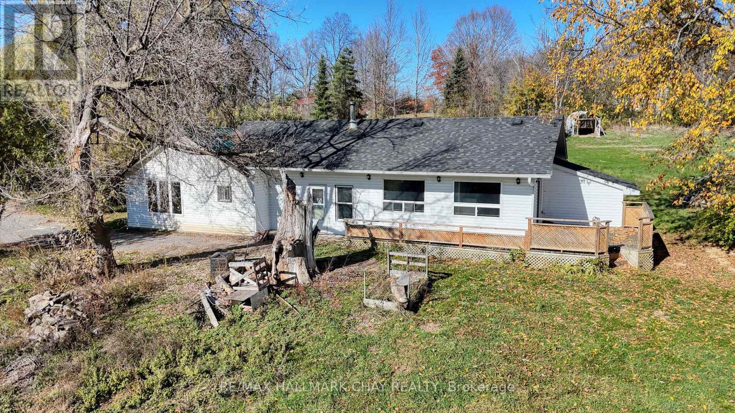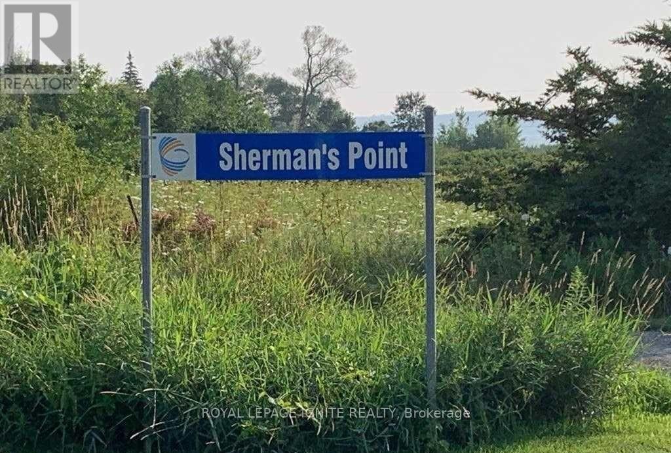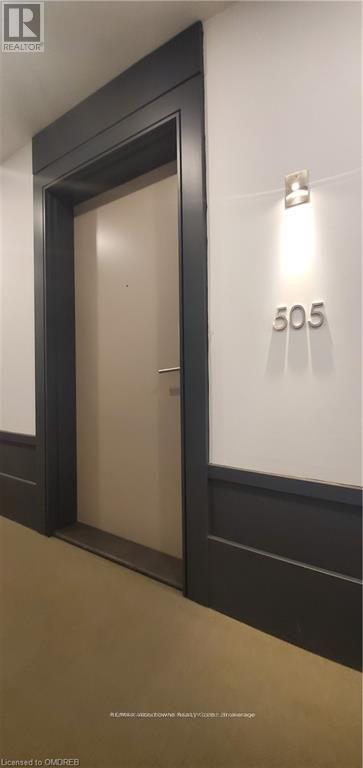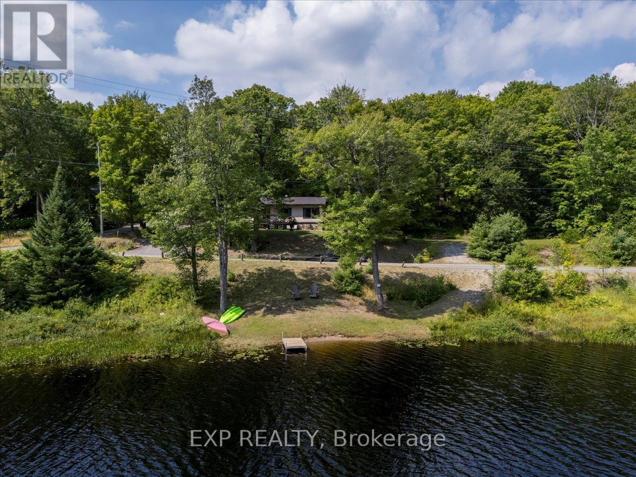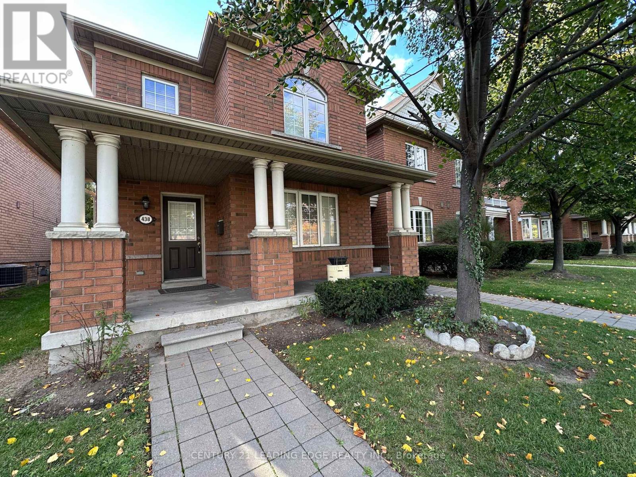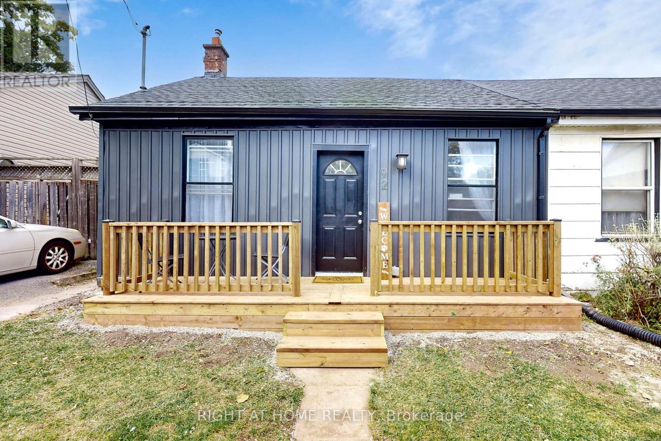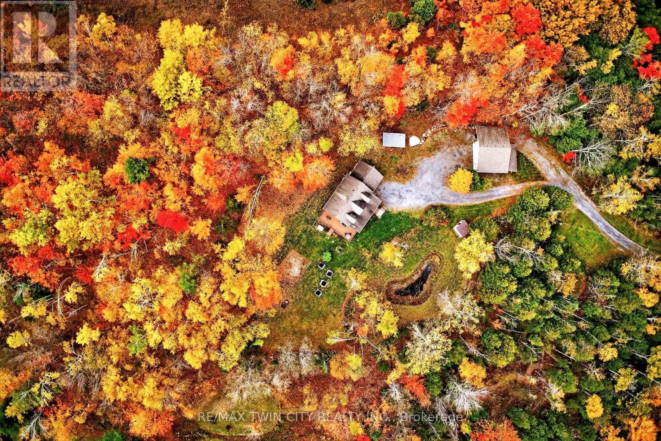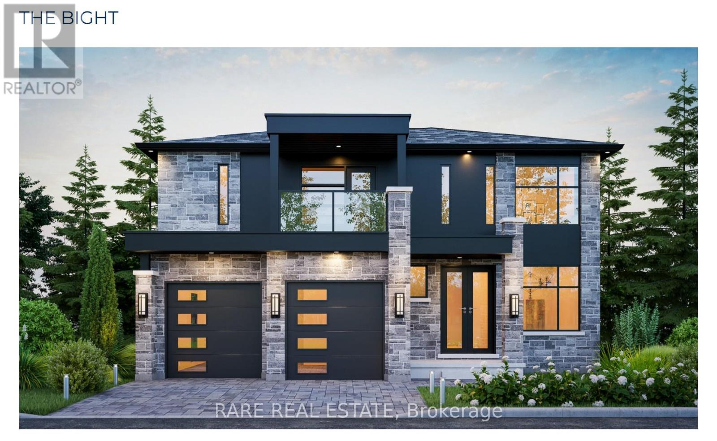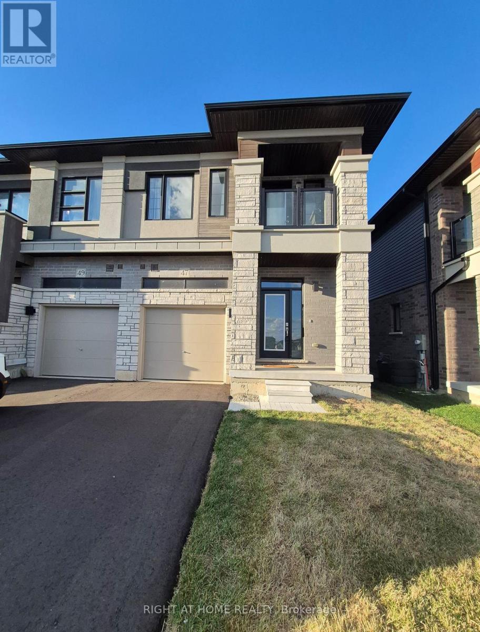185 Comfort Court
Hamilton, Ontario
Welcome to 185 Comfort Court - Your Family's Hidden Gem on the Hamilton Mountain! Nestled on a quiet, family-friendly court in one of the Mountain's most sought-after neighbourhoods, this beautifully refreshed 2-storey home combines warmth, space, and modern living. With 3+2 bedrooms and 3 full bathrooms, it's perfectly suited for growing families or multi-generational living. Step into the updated kitchen, where sleek cabinetry, quartz countertops, and stainless steel appliances create the perfect hub for everyday life. Fresh, updated flooring flows throughout, tying every space together with style and ease. Upstairs, you'll find bright, spacious bedrooms offering comfort and room to unwind, while the finished lower level adds two additional bedrooms ideal for guests, a home office, or in-law potential. Outside, your private backyard retreat awaits. A rare pie-shaped lot provides plenty of space to play or entertain, complete with an in-ground pool surrounded by mature trees for privacy and shade. Close to great schools, parks, shopping, and highway access, this home delivers the perfect balance of convenience and comfort. 185 Comfort Court is where family life truly thrives. (id:60365)
31 Pellister Street W
Minto, Ontario
Discover the perfect blend of old-world charm and modern living in this beautifully updated century home, enhanced by a 44' x 16' addition completed in 2020. Offering 3+1 bedrooms and 2.5 baths, this property combines classic character with contemporary upgrades for a truly one-of-a-kind living experience-perfect for growing families. The spacious primary suite feels like a private retreat, featuring a walk-in closet and a luxury ensuite complete with a glass shower and relaxing soaker tub. High ceilings, generous windows, and original architectural details create a warm and inviting atmosphere throughout. Step outside to the oversized back deck, designed for both sun and shade, with a partially covered area ideal for outdoor dining or quiet mornings with coffee. The fully fenced backyard offers privacy and space for kids, pets, and entertaining. The lower level adds even more potential, featuring a rec room and fourth bedroom just waiting for the flooring that suits your taste, along with a rough-in for a third full bath-ready to customize to your lifestyle. This home seamlessly blends heritage charm with today's lifestyle comforts-ready to move in and enjoy. (id:60365)
207 - 77 Governors Road
Hamilton, Ontario
Spacious Corner Suite Overlooking Spencer Creek - 77 Governor's Road, Dundas, Unit 207 Welcome to The Spencer Creek Village - built as one of Canada's most energy-efficient boutique condominiums, surrounded by nature and community. This 1,638 sq. ft. corner suite offers a thoughtful layout with a welcoming foyer and hall. The bright, open-concept formal living and dining areas are separated by pocket doors to the kitchen and den and framed by oversized picture windows with serene views of trees, gardens, and the creek below. Elegant crown moulding, a crystal chandelier, ceiling fan, polished floor tile, and custom blinds are just a few of the luxury upgrades. Enjoy a sunny, airy kitchen with a walk-out to the balcony, ceramic floors and backsplash, custom cabinetry, under-counter lighting, built-in desk, full-length pantries, double sink with garburator and instant hot water, and a large centre island open to the extended eating area filled with natural light for casual dining. The den, with its commanding views of the conservation area, is perfect for an office or TV room, while the spacious primary bedroom includes a large walk-in closet and full ensuite with a generous linen closet. A second bedroom, also with a walk-in closet, and an additional bathroom offer flexibility for guests or family. Additional features include two underground parking spaces, a private storage unit, in-suite laundry, and abundant closet space. The second-floor location allows access by elevator or stairs via the secure entry system. This well-maintained building offers beautiful landscaping, visitor parking, central air conditioning, a fitness room, sauna, guest suite, library, gathering lounge, and outdoor BBQ - all steps from nature trails and downtown Dundas conveniences. A rare opportunity to relocate without compromise - surrounded by comfort, quiet, and community. (id:60365)
4884 Bedford Road
Frontenac, Ontario
Welcome to this exciting opportunity just minutes from the Village of Sydenham. Nestled on a beautiful one-acre lot, this 3-bedroom, 2-bathroom home offers the perfect blank canvas for someone looking to create their dream home. The interior is in various stages of completion, allowing you to finish the design and details exactly how you envision them. With a spacious layout, large rooms, and a functional floor plan. Imagine customizing your kitchen, choosing your finishes, and crafting a warm and inviting space that truly reflects your style. Located only a short drive from Sydenham's local amenities, schools, and Sydenham Lake, this home combines the best of peaceful country living with everyday convenience. Whether you're a first-time buyer ready to take on a project or a family wanting to settle into a property with room to grow, this is your chance to bring your vision to life and make this your forever home. (id:60365)
0 Sherman's Point Road
Greater Napanee, Ontario
Fantastic Opportunity on a 100 x 170 ft Lot! Build your dream home or the perfect family vacation retreat on this exceptional property. Enjoy all four seasons surrounded by natural beauty - just a short walk to the stunning waterfront, nearby parks, and convenient boat docking. With breathtaking water views right across the street and easy access to Lake Ontario, this location offers the ideal blend of tranquility and recreation. (id:60365)
505 - 16 Concord Place
Grimsby, Ontario
Welcome to Aquazul! Located in sought after 'Grimsby on the Lake' This 750sqf 1 Bed + Den offers all the bells & whistles!! w/ Lake & Pool/courtyard views, fully upgraded w/ 9ft ceilings, lighting/pot lights, S/S appliances, soft close cabinets, backsplash, floor to ceiling mirrored kitchen wall and additional storage space through-out. Amenities include fitness, party, games and theatre rooms. Walking distance to trendy boutique shops, restaurants & Go station. (id:60365)
1867 Fraserburg Road
Bracebridge, Ontario
Welcome to your beautiful year-round home that perfectly balances comfort, privacy, and natural beauty. Nestled on nearly an acre of landscaped property, this meticulously maintained, move-in ready 3-bedroom home offers stunning panoramic views of the surrounding forest and owned waterfront on Frau Lake. Designed for everyday living, the open-concept layout features soaring beamed ceilings, a bright family room, and a newly refreshed eat-in kitchen with thoughtful finishes. The primary suite is a true escape with a large bay window framing the peaceful lake views and a walkout to the backyard for easy access to quiet mornings or starlit evenings. Nearly every room captures a connection to the outdoors, creating a seamless flow between interior and exterior spaces. Step outside to enjoy the extensive yard featuring a stone walkway, firepit area, and a 28 x 16 ft detached workshop with its own electric panel, perfect as a work space or for hobbies and storage. The attached garage and dual driveways offer ample parking for guests and recreational vehicles alike. Recent updates ensure peace of mind, including a new roof (2025), septic (2021), electrical (2021), bathroom renovation (2022), primary bedroom renovation (2023), garage door (2023), kitchen updates (2025), and new eaves, fascia, and soffits (2025). While the home itself offers privacy and comfort, you'll also enjoy direct access to tranquil Frau Lake- a private lake ideal for swimming, paddling, fishing or simply soaking in the views from your own sandy shoreline. Located just 8 minutes from Highway 11 and downtown Bracebridge, this property combines the best of modern living, peaceful surroundings, and small-town charm. (id:60365)
438 Beach Boulevard
Hamilton, Ontario
Steps To Lake Ontario, Bike/Walk Trails, The Beach, Parks, Transit, QEW & Mins To Burlington. Beautiful End Unit Townhome Nestled Along Beach Blvd. Features Modern Kitchen W/ Quartz Counters & Breakfast Area, Open-Concept Liv/Din, Main Flr Laundry & Direct Access From Garage. 2nd Flr Offers 3 Spacious Brs + Loft Area Ideal For Office Or Additional Living Space. Primary Br Incl Walk-In Closet & Ensuite. Move-In Ready & Perfect For Those Who Enjoy An Active, Outdoor Lifestyle. (id:60365)
92 Aurora Street
Hamilton, Ontario
Attention First-Time Buyers and Investors! Welcome to 92 Aurora Street, a beautifully renovated 3+1 bedroom semi-detached bungalow in Hamilton's desirable Corktown neighbourhood. This move-in-ready home combines modern comfort, quality upgrades, and unbeatable convenience, making it ideal for both homeowners and investors. Enjoy brand-new vinyl flooring, an updated kitchen with new cabinetry, fresh paint throughout, updated interior and exterior doors, new front siding, and new electric baseboard heaters for efficient, low-maintenance comfort. The bright, functional layout features three spacious bedrooms, plus an additional room that can serve as a sitting area or Home Office. Relax on the new front deck, perfect for morning coffee, or take advantage of the side entrance leading to a fully fenced yard, perfect for a small gathering or gardening. Situated on a quiet street, just steps from public transit, the GO Station, parks, schools, restaurants, St. Joseph's Hospital, and downtown Hamilton, this home offers the perfect blend of location and lifestyle. Street parking permits are available for approximately $200/year. Don't miss your chance to own this beautifully renovated gem in the heart of Hamilton! (id:60365)
152b Wannamaker Road
Centre Hastings, Ontario
Enjoy over 5 acres on your own private oasis with pond - any season of the year! Welcome to 152B Wannamaker Road just outside of Stirling. Follow the meandering driveway, set back off a quiet road, to this fully finished 3+1 Bedroom home featuring a detached shop. Inside you'll find a welcoming kitchen with lots of counter space, a separate dining area and a large Living Room featuring a cozy wood burning stove and bright window and doors with beautiful views of nature outside. A main floor Bedroom or Home Office, 3 Pce Bathroom and inside entry to the attached 1.5 car garage. Upstairs features a large primary bedroom (with room for a king bed!), bright 4 pce Bathroom with lovely arched window, and second bedroom. The lower level is completely finished and features a Recreation Room, Games Area, 4th Bedroom and 2 Pce Bathroom/Laundry Room combo. Enjoy your morning coffee or watch the stars in the evening from the wrap around porch. Hobbyists will LOVE the detached shop with two 10 Foot Overhead Doors, TWO Lean-Tos (perfect for RVs, Boats and Trailers!), work bench, 220 Welding Plug and rough-in for in-floor heating. Enjoy peace of mind with the Kohler Stand By Generator that will run both the House and the Shop in the event of a power outage. Newly updated Water System in 2024 (Sulpher System, Pressure & Holding Tank, Water Softener, Dual Sump Pump system w/ alarm). Enjoy inexpensive heating bills with the wood burning stove that can heat the house in the winter, or use the propane F/A furnace. Enjoy the trails through both hardwood and cedar bushes, collect your own eggs from your chicken coop and grow your own veggies in the Garden Area. An easy 20 minute drive to Belleville and the 401 access, 12 minutes to Stirling, and one hour from Kingston. All appliances included, RV Hook Ups, Central A/C, Owned Water Heater, HRV System. Flexible Possession Available. A true gem hidden off the road, tucked behind the trees - 152B Wannamaker Road is a true pleasure to view! (id:60365)
125 Equality Drive
Meaford, Ontario
** Nestled in the charming town of Meaford ** Your future home offers not only an incredible opportunity but a vibrant lifestyle. Meaford is a growing community on the shores of Georgian Bay, known for its welcoming atmosphere and year-round seasonal festivities. The Bight is a beautifully designed 2-storey residence featuring an open-concept layout spanning 2,023 sqft ready to be built purely to your liking. This modern home also offers the option to add a 1,088 sqft finished basement directly from the builder for even more living space, or an additional unit with a separate entrance for monthly rental income. Whether you're drawn to the town's breathtaking natural beauty, its vibrant arts scene, or its friendly community spirit, Meaford has something for everyone. Combine the appeal of Meaford with the track record, reliability and quality of Northridge Homes, and you have an undeniably sound investment. Other floorplans available upon request. (id:60365)
47 George Brier Drive W
Brant, Ontario
Great Location! Move Now, Stunning End Unit full Townhome in Beautiful Paris, Ontario! 2 Years new 1,624 sq. ft. offers perfect combination of modern design and functional living. Open-concept layout, white eat-in kitchen complete with stainless steel appliances - Kitchen opens to Deck and good size backyard. Three spacious bedrooms, primary suite with a walk-in closet and ensuite bath. Balcony from the second bedroom. laundry at 2nd floor, oversized windows, natural light throughout. 2 minutes to Hwy 403, Grocery, restaurants, parks, Grand River trails all near by. (id:60365)

