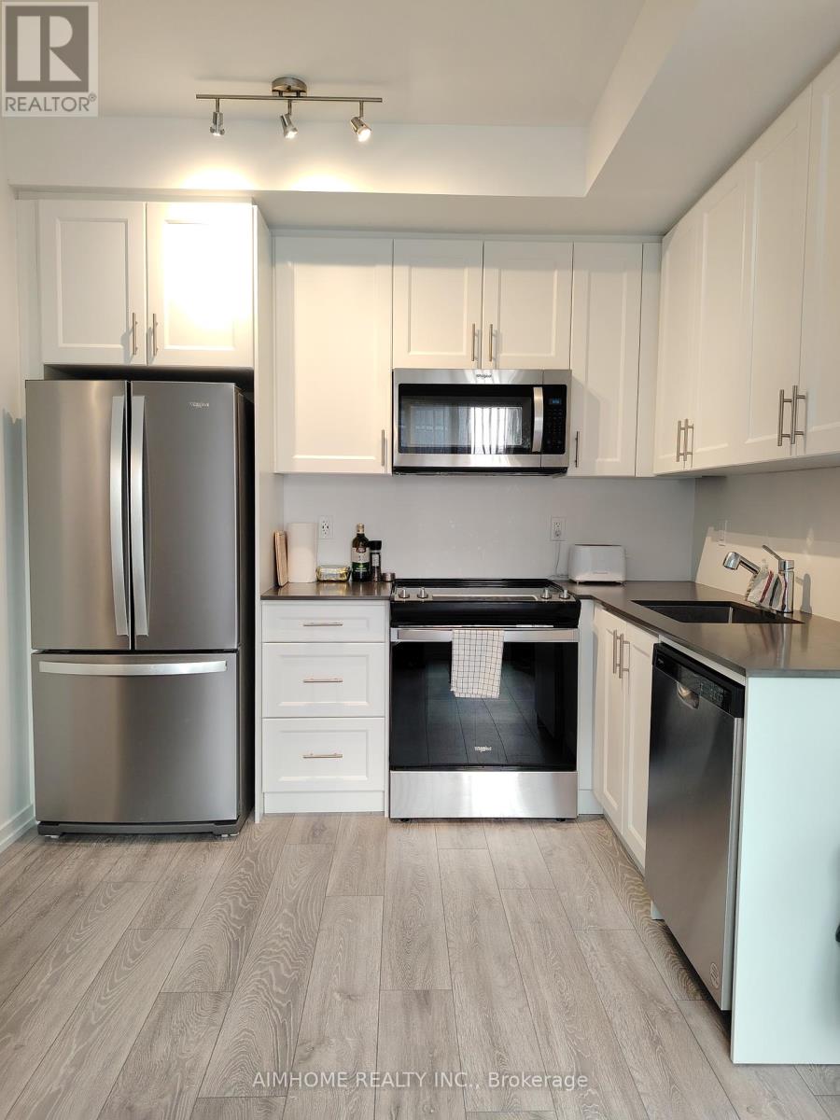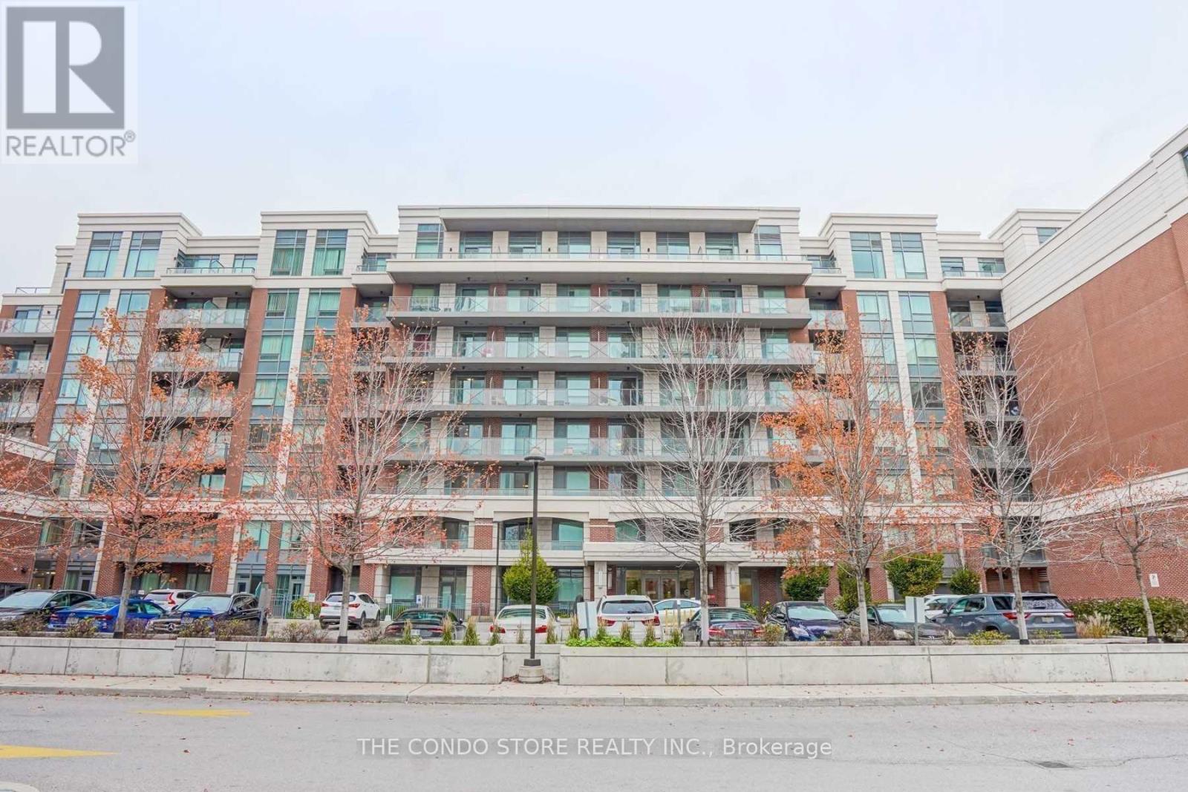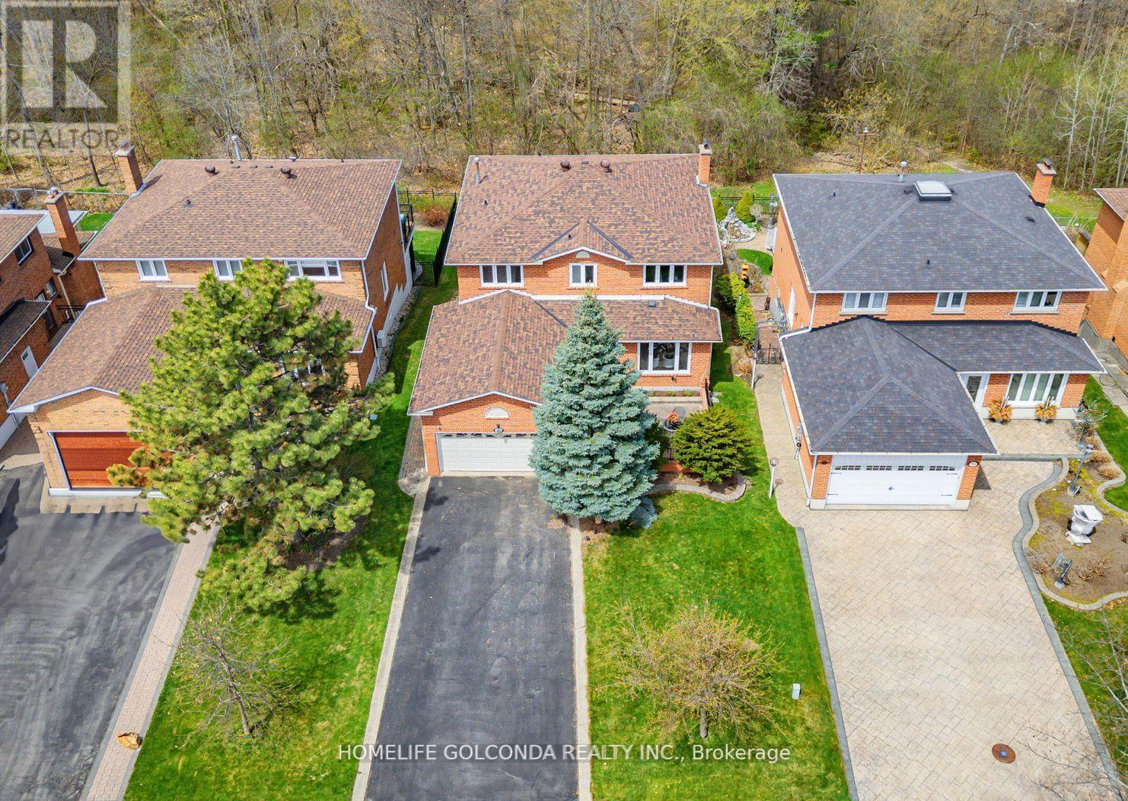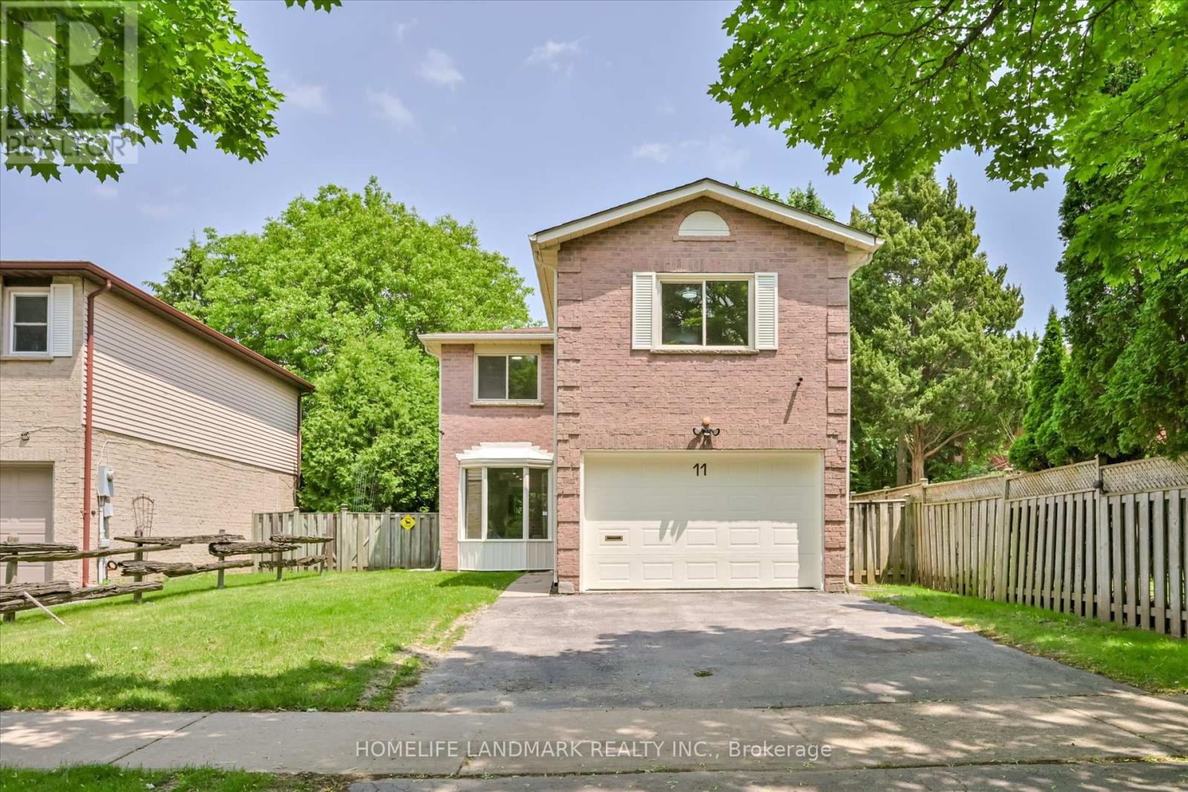2220 Richardson Street
Innisfil, Ontario
Welcome to 2220 Richardson Street, Innisfil Your Perfect Family Retreat! Nestled in a quiet, family-friendly neighbourhood, this beautifully maintained home offers the perfect blend of comfort, space, and convenience. Featuring a total of four bedrooms and three of bathrooms, this property sits on a generous lot and is ideal for growing families, retirees, or investors looking for a solid opportunity in a thriving community. Step inside and be greeted by a bright and airy layout with open-concept kitchen, large windows, and beautiful flow of natural light. The heart of the home is the spacious kitchen with modern appliances and ample cabinetry, flowing seamlessly into the dining and living areas perfect for entertaining or cozy nights in. Enjoy the outdoors with a private backyard, ideal for barbecues, gardening, or letting the kids play freely. The large driveway provide plenty of parking and storage. Located just minutes from schools, parks, shopping, and beautiful Lake Simcoe, this home offers the best of Innisfil living. Whether you're commuting to the city or enjoying a relaxed lifestyle close to nature, 2220 Richardson Street delivers on every level. (id:60365)
301 - 7428 Markham Road
Markham, Ontario
**Exclusive Low Rise Condo building in high Demand Location Across from Ellen Fairclough PublicSchool**. Spacious Layout w 2 Beds+Den & 2 Full Baths, 1 Parking and 1 Locker! Many PremiumUpgrades $$ Open Balcony Facing Park. Prime Location Close to All Amenities Hwy 401, 407, Shopping, Dining, Costco, Canadian Tire, Winners, Shoppers, Markville Malls and Much More. Walking Distance to Community Centres & Schools. Some Furniture Negotiable with Offer. (id:60365)
308 - 135 Pond Drive
Markham, Ontario
Prime location! Newly renovated and professionally painted (2025), this bright and spacious 2-bedroom, 2-bathroom Corner Unit offers a stunning northwest courtyard view. Renovations include: Fully updated bathrooms (2022)New flooring (2022)Updated kitchen with new countertop, sink, and faucet (2022)Fan coil system replaced (2022)Appliances include fridge, washer, and electric range. The unit features split bedrooms for added privacy, an extra-long and spacious locker (38x83x90), and the best underground parking spot in the building near the elevator and equipped with EV charging. Enjoy a well-maintained building with excellent security, a proactive board of directors, and very low monthly maintenance fees. Conveniently located steps to shopping, restaurants, public transit, parks, and close to Hwy 404/407. Walk to plazas, banks, grocery stores, and more an unbeatable lifestyle in a superb location! Finally, your search ends here! (id:60365)
15 Lynn Street
Bradford West Gwillimbury, Ontario
All Brick Detached Multi-Family Home In Highly Sought-After Neighbourhood of Bradford. Featuring 4 Bedroom 4 Baths + Walkout Basement Apartment. This Clean & Bright 2 Storey Home Boasts a Spacious ~2000 Sqft Open Concept Floor Plan On Main, Newly Renovated W/ Gleaming Hardwood Floors & All Stainless Steel Appliances In Kitchen W/ Walkout To Large Deck To Backyard. Big L-Shaped Family Size Kitchen W/Breakfast Area And Shining Granite Counters. Upstairs Shows 4 Spacious Bedrooms, Ensuite Jacuzzi Tub W/ Sep Shower. 2nd Floor Laundry + Lots Of Storage. Ample 3 Car Parking & Direct Garage Access. Finished Walkout Basement With 1 Bedroom Apartment And Separate Entrance. Additional En-suite Laundry, Perfect For In-Laws or Extra Rental Income. Minutes To Go Station, Walking Distance To Top Elementary And Secondary Schools. Steps To Parks, Shopping & All Amenities, Mins to Hwy 400, 10 Min Drive To Newmarket. Professionally Cleaned And Vacant - TURNKEY Opportunity, Perfect For First Time Buyers, Growing Family Or Investors Looking For Their Next MULTI-UNIT Income Property. *Crypto (BTC/USDT) Accepted* (id:60365)
20 Lytham Green Circle
Newmarket, Ontario
Stacked Condo Townhouse featuring 1 Bedroom, 1 bathroom, 1 Underground Parking! Stunning one-floor living in the heart of the vibrant Glenway Estates community offers an unparalleled living experience. Boasting open layout, this home features high ceilings, pot lights, an open layout living room & kitchen with large windows & Juliette balcony, in-suite laundry and a host of upscale amenities. Featuring a sleek and modern design, this unit includes a S/S appliances, including a fridge, stove, dishwasher, and hood. Steps to Upper Canada Mall, YRT Terminal, shopping, Southlake Hospital & restaurants! Built by Andrin Homes, this planned community design makes it the perfect place to call home & play. Indulge in the nearby schools, playgrounds, shopping centers, parks, trails, gyms, and recreational facilities. With its prime location and luxurious features, this unit offers an unmatched blend of comfort and style. (id:60365)
Lower - 439 Paliser Crescent S
Richmond Hill, Ontario
Location Location- A very clean and bright Lower One Bedroom Apartment at Bayview & Major. Large Family room, Eat-in Breakfast area, Convenient Ensuite Laundry, and one parking spot on the driveway. Great Neighborhood.Suitable for one person or a couple. Close To All Shops, Restaurants, Cafes.Tenant pays 1/4 of utility bills . Tenant insurance required. Absolutly No pet No Smoking. (id:60365)
3658 Ferretti Court E
Innisfil, Ontario
Step into luxury living with this stunning three story, 2,540 sqft LakeHome, exquisitely upgraded on every floor to offer unparalleled style and comfort. The first, second, and third levels have been meticulously enhanced, featuring elegant wrought iron railings and modern pot lights that brighten every corner. The spacious third floor boasts a large entertainment area and an expansive deck perfect for hosting gatherings or unwinding in peace. The garage floors have been upgraded with durable and stylish epoxy coating, combining functionality with aesthetic appeal. This exceptional home offers a well designed layout with four bedrooms and five bathrooms, all just steps from the picturesque shores of Lake Simcoe. At the heart of the home is a gourmet kitchen with an oversized island, top tier Sub Zero and Wolf appliances, built in conveniences, and sleek quartz countertops. Enjoy impressive water views and easy access to a spacious deck with glass railings and a BBQ gas hook up, ideal for seamless indoor outdoor entertaining. High end upgrades chosen on all three floors, including custom paneling, electric blinds with blackout features in bedrooms, and a built in bar on the third floor reflecting a significant investment in quality and style. Located within the prestigious Friday Harbour community, residents benefit from exclusive access to the Beach Club, The Nest Golf Course with prefered rates as homeowner, acres of walking trails, Lake Club pool, Beach Club pool, a spa, marina, and a vibrant promenade filled with shops and restaurants making everyday feel like a vacation. Additional costs include an annual fee of $5,523.98, monthly POTLT fee of $345.00, Lake Club monthly fee $219.00 and approximately $198.00 per month for HVAC and alarm services. (id:60365)
605 - 8228 Birchmount Road
Markham, Ontario
Mint Condition Rarely Available Condo In River Walk In The Heart Of Unionville. Available Immediately! Professionally Cleaned, Perfect For Students, Young Professionals & Young Families Alike!! Immaculately Maintained, Clean, Safe & Comfortable Building! 9 Ft Ceilings, Great Layout, Meticulous Condition. Like New! Exceptional Sunny South Exposure W/ Extra Wide Balcony. Extra Large Parking for Biggest SUV. Extra Large Locker Included! 2nd Bedroom is Young Child or Student Size. Can Also Serve Spacious Office! Walking Distance & Super Convenient Location, Close To Shopping, Whole Foods & No Frills, 404/407, Best Schools/Library, AAA Restaurants & Golf Courses + York University Markham Branch. Extras: Stainless Steel Kitchen Appliances, Elf's Stacked Washer/Dryer, Window Coverings Where Attached. (id:60365)
133 Long Street
Bradford West Gwillimbury, Ontario
Welcome to this beautiful large family home with a massive 2,536 sq. ft. of beautifully designed living space on a huge 48.69 x 111.67 ft lot, this 4-bedroom, 3-bathroom gem home is set in the heart of Bradford. With a classic stone-front exterior and newer garage doors, it has curb appeal in spades and room to live large. Enter an open concept floor plan with 9-foot ceilings and gleaming hardwood floors and expansive windows with a cozy family room warmed by a gas fireplace. When the time comes to get ready for your family meals and share family dinners, the kitchen is ready to perform with stainless steel appliances, granite countertops and ample cabinetry with a view of the breakfast area and backyard, its ideal for morning muffins and midnight snacks. In addition to the formal dining room and main floor laundry with garage access for daily convenience. The master suite is a retreat, complete with huge walk-in closet and spa-inspired 4-piece en-suite. Three more oversized bedrooms guarantee there's space for all, family, guests, hobbies, and then some! Location is everything to families like yours! This gem is located in a friendly neighborhood near trails, parks, schools, shops, highways, and the GO train offering the perfect combination of comfort, convenience, and opportunity. (id:60365)
310 Airdrie Drive
Vaughan, Ontario
Ravin Lots And Fronting On Park. Spectacular Nature View. Extensively Stunning Upgraded, New Kitchen With Quartz Central Island, Pot Lights & New S.S Appliances. New Modern 5 Pcs Master Ensuite & Bathrooms, Elegant Foyer, New Painting. Hardwood Throughout. Walk-out Finished Bsmt With 2 Bedrooms in-law suite. Interlock Private Front Courtyard & Back Patio. Zebra Blinds, Wainscoting, Enclosed Porch, Large Sundeck. Spacious Approximate 4,000 sqt living space, Huge Principal Rooms, Garage Access To Basement. Functional Floor Plan. Central Air Conditioning 2024, Furnace 2019, Roof 2017. Don't Miss This Rare Opportunity To Own The Unique Stunning Home. (id:60365)
11 Hunter's Point Drive
Richmond Hill, Ontario
Rarely Offered in a Multi-Million Dollar Neighborhood! Welcome to this stunning, fully renovated 4-bedroom all-brick detached home in one of the areas most highly sought-after communities. Featuring new hardwood floors throughout the main and upper levels, this home offers a perfect blend of elegance and comfort. Enjoy a rarely available large front and backyard, ideal for family gatherings and outdoor entertaining. This vibrant, family-friendly community offers: Beautiful parks, conservation ravines, and walking trails; A local library and community centre; A charming village-style shopping area with a bakery, butcher, barber, and full-service salon & spa; Close proximity to larger retailers and Hillcrest Mall for added convenience. Excellent school options at all levels public, Catholic, and private school. An incredible opportunity to own in an established neighborhood surrounded by luxury homes and everyday conveniences. Don't miss out! (id:60365)
A-0519 - 7950 Bathurst Street
Vaughan, Ontario
Brand new 1 bed 1 bath at The Beverley Condos built by Daniel's (Award Winning Builder) in the heart of Thornhill. Don't miss this opportunity to own this beautiful never lived in condo unit that offers one of the best floor plan with high end finishes, 9ft ceilings, oversize balcony with great unobstructed south-west view perfect for sunlight, regular size washer and dryer and a large primary bedroom that can actually fit a king size bed. This condo offers plenty of lifestyle amenities by being walking distance to Promenade Mall, which offers you a wider array of shopping, dining, and entertainment options. Easy access to Highways 407, 7, 400, 401, and 404.YRT bus routes are accessible right outside your front door and VIVA bus routes are accessible just a short walk away. You may not have to leave the building often as it will offer 24 Hour Concierge, Outdoor Community Courtyard, Fitness Centre, Urban Garden & Greenhouse, Family Room with Children' "Seller is a registered under REBBA 2002" (id:60365)













