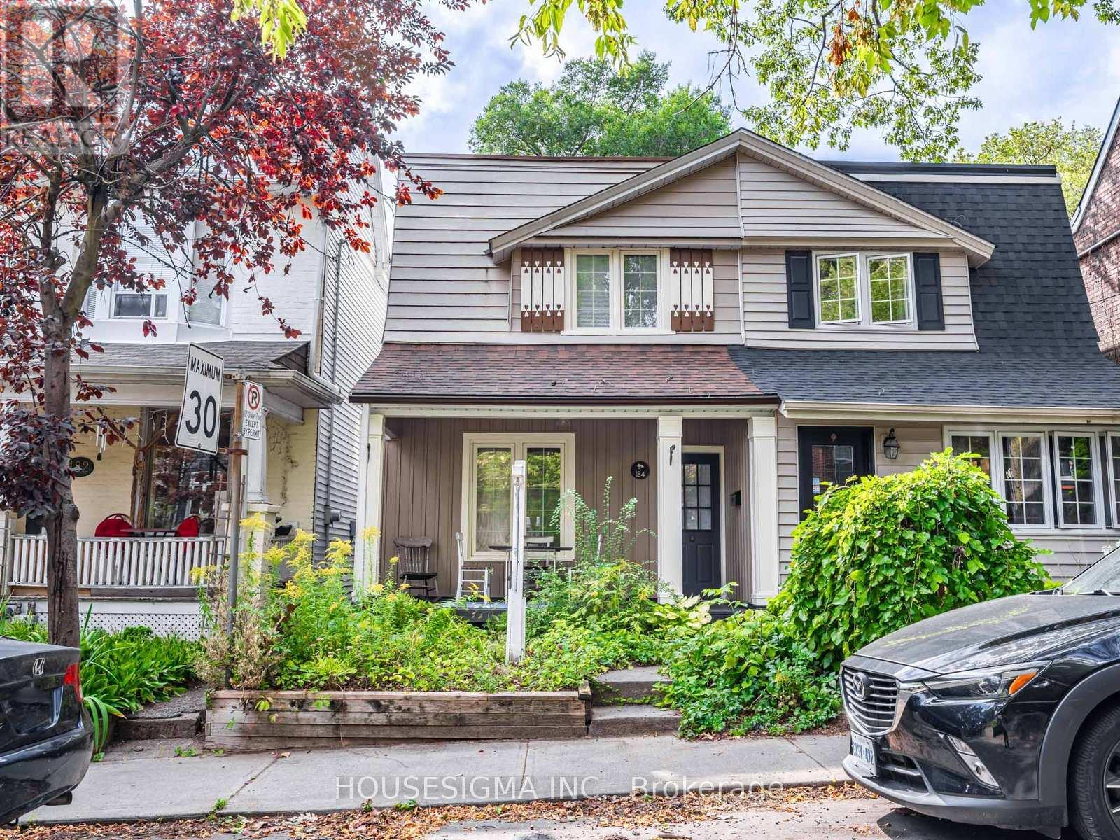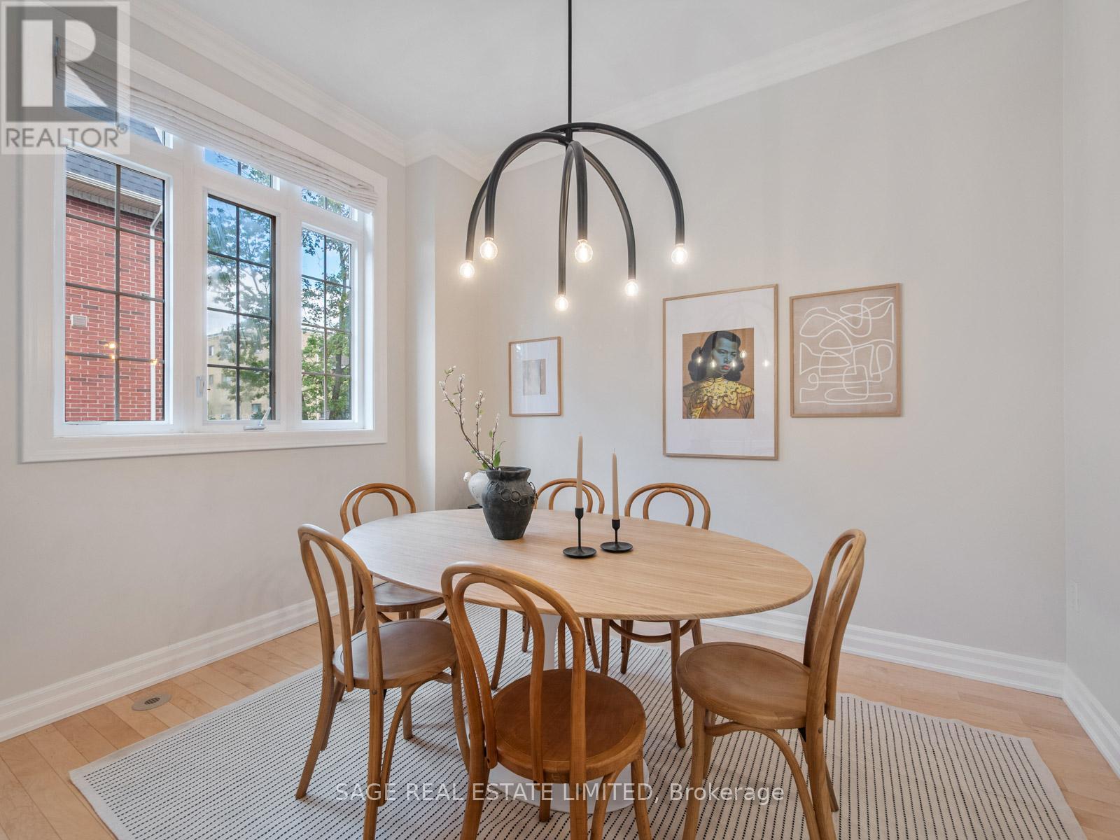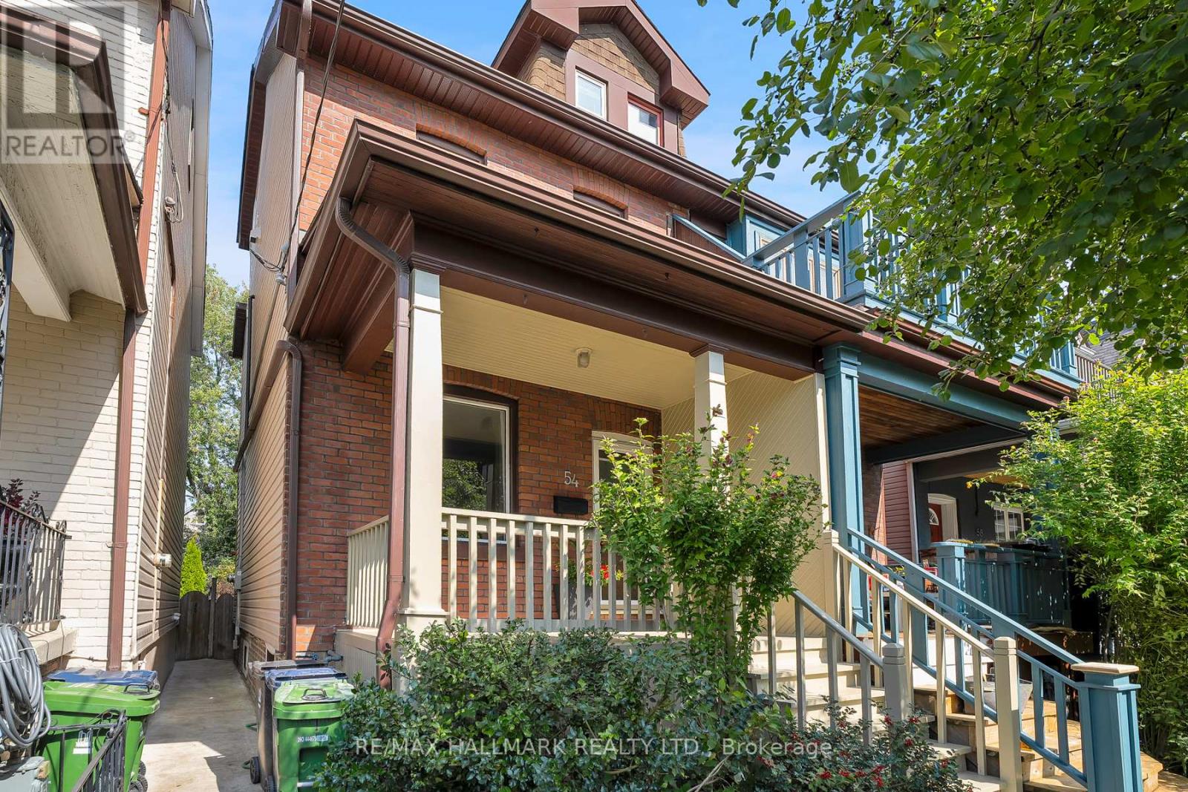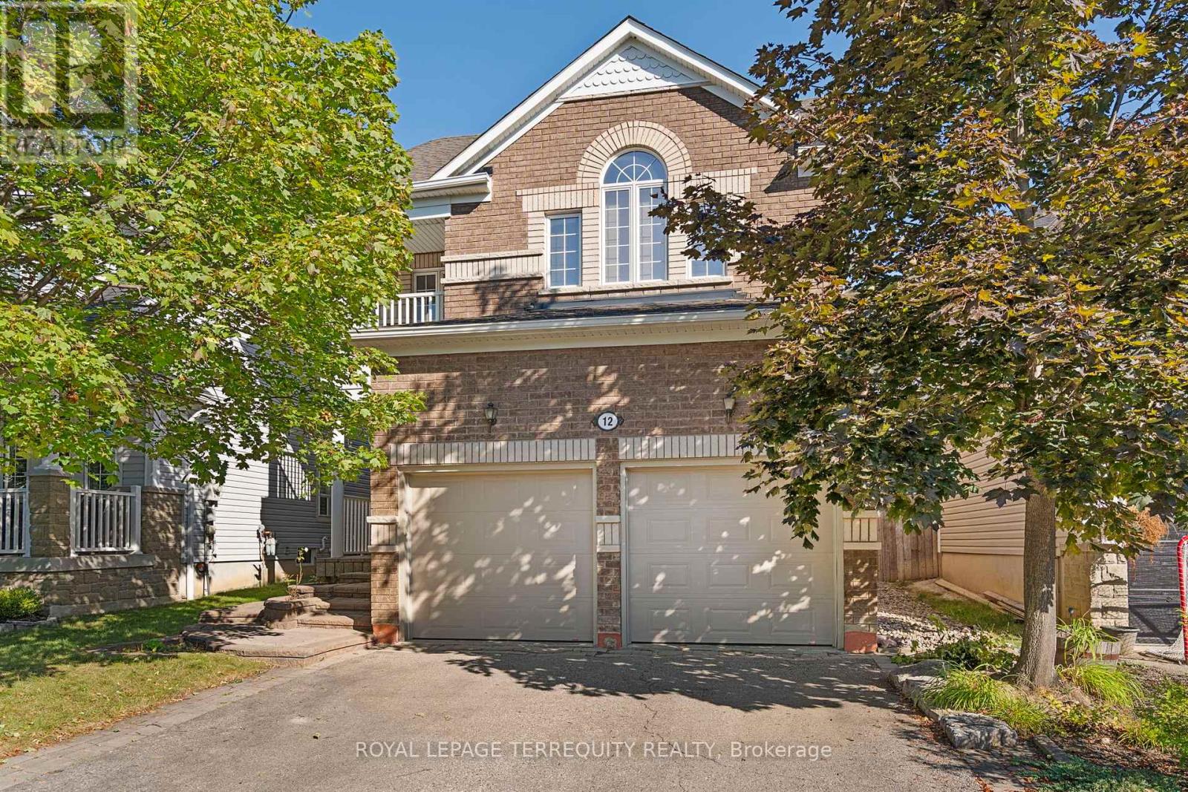3617 Regional 57 Road
Scugog, Ontario
Move-in ready bungalow on over half an acre near Lake Scugog (Caesarea)-just a 5-minute drive to Blackstock and 10 mins to Port Perry. Meticulously updated with an open-concept layout and large living room windows for great natural light. Generous bedrooms and a finished lower level with a spacious family room, gas fireplace, bar, and oversized windows. Outside you'll find a large chain-link fenced backyard, a carport, and a detached garage (ideal for storage, hobbies, or a workshop) . Parks and the lake are close by. Perfect for first-time buyers or anyone downsizing without giving up space. *Septic was serviced in Nov 2023* AC (2024), Furnace (2021), Roof (2018), Bathroom 2022, All plumbing in the house have been updated to PEX in 2023. Hot water tank is rental (2022) (id:60365)
184 Bellefair Avenue
Toronto, Ontario
Welcome to this bright and inviting 2+1 bedroom, 3-bathroom home nestled in the heart of the Beaches. Situated on a quiet, low-traffic street in a top-rated school district, this home offers the perfect balance of comfort, convenience, and charm. The main floor features an open-concept layout, brand-new porch, and main floor laundry. Upstairs, you'll find spacious bedrooms and an updated Jack & Jill bathroom, with the potential to add a third bedroom, similar to the attached neighbours. Enjoy outdoor living with a private green backyard oasis and elevated balcony, perfect for relaxing or entertaining. A completely separate basement apartment with its own laundry provides an excellent income opportunity or private space for extended family. Steps from Kew Gardens, Queen St., and Kingston Rd., this home is move-in ready and offers unmatched lifestyle convenience. (id:60365)
342 Regal Briar Street
Whitby, Ontario
Move-In Condition Home, Don't Miss It!!!Beautiful Home With Character And Street Appeal .50 Foot Wide Lot in a quiet , sought-after neighborhoods. Walk To Ravine & Park. New Paint (2024). Refurbishment Basement(2024). All The Rooms Are Great Sizes. Perfect For A Growing Family Or People Who Love To Entertain.Open Concept with Functional Layout. The Numerous Bay Windows flood the interior with natural light, creating a bright, airy and inviting atmosphere. Smooth ceiling&Hardwood Fl in Main. The spacious primary bedroom boasts a generous Walk-In closet and a private ensuite bathroom. (id:60365)
263 Linsmore Crescent
Toronto, Ontario
Welcome to this fabulous 4+1 bed, 4.5 bath, two-storey home, thoughtfully designed with a unique layout & loaded with high-end finishes throughout, offering style, functionality & smart living. Located in a family-friendly neighborhood just steps from Dieppe Park & within one of the city's most desirable school districts. Step inside to discover gorgeous hardwood floors, wall paneling, complemented with skylights & soaring ceilings. The main flr features a fabulous layout with a spacious foyer, a few steps up, you will find the formal living & dining room offering an inviting space with full wall paneling, b/i bar display, and integrated ceiling speakers. From there, three steps lead down to the show-stopping kitchen & family rm with a massive 4-panel glass door that opens directly to the private backyard. A magazine-worthy kitchen featuring a striking porcelain island, matching porcelain countertops & backsplash, & a top-of-the-line appliances. The family room is equally impressive with a sleek fireplace framed by a full porcelain wall, custom wood wall panels & b/i speakers. A conveniently located powder room completes the main living area. Upstairs, a large skylight fills the hallway with natural light, leading to four bedrooms, two with their own private ensuites, plus an additional 3PC bath. A conveniently located laundry area is tucked into a custom-built closet on this level. The primary bedroom offers three b/i closets, a 5PC ensuite, sound system, and sliding door to a private balcony overlooking the backyard. The lower level offers extra living space featuring high ceilings, garage access, an extra bedroom, a 3PC bath, a combined kitchen/living area, laundry & W/O to the backyard. Step outside to a beautifully landscaped & fully fenced backyard complete with a large deck with glass railing, interlock patio, garden shed, BBQ gas hookup, & an irrigation system. This Masterpiece Checks All The Boxes! (id:60365)
31 Tompkins Mews
Toronto, Ontario
Modern vibes and space galore, right by the Beaches shore! This stunning turnkey 4 level freehold townhome is bigger, brighter, and better, offering style, function, and comfort in one of the developments most private locations, tucked away from the noise yet just steps to the action. Built solid in this decade and bursting with thoughtful upgrades, it features 3 bedrooms, 2 bathrooms, 2 outdoor spaces, and a private garage for parking and storage. Step through low maintenance landscaped gardens into a welcoming foyer with custom built ins, then head upstairs to a main floor that truly wows. Soaring 10 ft ceilings, gleaming hardwood floors, pot lights, and designer finishes set the stage. A spacious formal dining room with custom electric roller blinds leads into a chefs dream kitchen, fully renovated with stainless steel appliances and a breakfast area, while the living room shines with custom shelving and a walkout to a private deck with gas line and BBQ, an entertainers paradise! The second floor offers two bright bedrooms with a four piece bath and laundry in between. The entire top level is dedicated to a private primary retreat with a spa inspired ensuite and rooftop deck, your very own outdoor oasis in the sky. The finished basement with new broadloom is the ultimate bonus space, perfect for a home office, gym, or playroom. Recent updates include a new roof (2023), AC and paint (2025), a fully renovated kitchen (2025), custom closets, upgraded fixtures, and new pot lights. Move in and enjoy modern Beaches living at its best. Stylish, spacious, and stress free, without the constant upkeep and renovation demands of older Beaches homes. Families love this location and community for its top rated schools, welcoming neighbours, and safe, family and pet friendly vibe. Everyone helps and looks out for each other. With nightlife, shopping, and the TTC at your door, plus the beach and festivals just blocks away, this is the lifestyle you have been waiting for! (id:60365)
54 Wroxeter Avenue
Toronto, Ontario
Urban Elegance Meets Character & Family Functionality in This Stunning Semi-Detached 2 1/2 Storey Home, Located South of Riverdale, 4+1 Beds | 3 Baths | Walk-Out/Separate Entrance Basement | Backyard Oasis. This home feels like it's always been waiting for you to write your next chapter of memories! With its thoughtful layout, lush outdoor retreat, and basement with a separate entrance, this residence is the perfect canvas for a growing family, creative professionals, or multi-generational living. From the moment you step onto the front porch, framed by elegant landscaping and perennial blooms, you are greeted by a sense of warmth and possibility. The main floor unfolds with graceful charm: a sun-drenched, open-concept living and dining space flow into a freshly renovated, family-sized eat-in kitchen. With custom cabinetry, quartz countertops and SS appliances, it promises both busy mornings and long, lingering meals. The space extends naturally onto the patio and into the backyard where, surrounded by greenery, mature trees, and a playground, you will find a place made for stories, whether shared over coffee or echoed in laughter and play. As you ascend the stairs, 4 luminous bedrooms await, each with its own quiet charm and coziness. They share a well-appointed 4-piece bath. Elegant white railings guide you upward to a hidden gem-ideal as a home office, creative studio, or guest retreat-featuring slanted ceilings, a private 4-piece bath, and abundant natural light. It's your personal escape: a tranquil hideaway above the city bustle. The fully finished basement offers more than just extra square footage. With its own separate entrance & direct access to the backyard, this level features a guest bedroom, a den ideal for an office or gym, and a 3-piece bath. Just a short walk to The Danforth's vibrant cafés, boutiques, restaurants, Withrow Park, TTC (Pape Station) & a short ride to Downtown. Walk Score of 86 & Riders Paradise Score of 92! (id:60365)
23 Stag Hill Drive
Toronto, Ontario
Charming oversized bungalow nestled-in with multi million dollar homes in much sought-after OConnor-Parkview! Welcome to this much loved bungalow set on an extra-wide 43.63 ft lot with an attached garage and double-wide driveway in the desirable OConnor-Parkview neighbourhood. Brimming with character and potential, this home features a spacious living room with a wood-burning fireplace and a big picture window, perfect for cozy winter evenings by the fire. The large dining room seamlessly connects to both the kitchen and living room, making it ideal for family gatherings and entertaining. Freshly painted on the main floor (except the primary bedroom), the home showcases hardwood floors throughout, ready to be refinished to their original beauty. The generous primary bedroom easily fits a king-size bed and full furniture set, while the second bedroom is equally versatile. The basement is easy to maneuver with 7 ft high ceilings, a separate 3rd bdrm, a large recreation room, separate utility & separate laundry. Step outside to your private, fenced-in backyard oasis. It boasts mature hedges for total privacy and a built-in gazebo, perfect for outdoor dining, lounging, or watching kids play in the fenced-in yard. Located in one of Torontos most family-friendly communities, you'll enjoy access to nearby Taylor Creek Park, walking and biking trails, easy transit and lots of recreational facilities. This is a home where you can settle in, entertain, and create lasting memories. The O'Connor-Parkview community is known for its green spaces and for its strong community feel. Young families, professional couples with active lifestyles and active retirees who enjoy walking trails and other outdoor activities love it here. And there's easy access to public transit and recreational facilities. (id:60365)
12 Kenilworth Crescent
Whitby, Ontario
This all-brick, detached home has been lovingly maintained by its original owner and offers a thoughtful layout that's perfect for both everyday living and entertaining. The main floor features a bright, open concept foyer that flows into a spacious living and dining area with hardwood floors. The large kitchen is a true gathering spot, complete with a centre island, new stainless steel appliances (2025), stylish backsplash, and an eat-in area with a walk-out to the private, landscaped backyard and deck. Overlooking the kitchen is the cozy family room with a gas fireplace and custom built-in shelving, an inviting space for hosting or relaxing. Upstairs, the primary bedroom boasts cathedral ceilings, a spacious walk-in closet, a 4 piece ensuite, and a walk-out to its own private patio. Two additional generously sized bedrooms with closets complete the second floor. The fully finished basement adds even more living space, featuring pot lights, a built-in wall mount, and endless storage options. California shutters throughout and the care of long term ownership makes this home move in ready. All tucked away in a quiet, family-friendly desirable Brooklin community. Close to parks, schools, shopping, and easy highway access making commuting easy! Roof (2019), Furnace and A/C (2020). (id:60365)
1330 Brands Court
Pickering, Ontario
Fully Renovated Semi Detached near Pickering Town centre. No neighbours behind as house backs onto park and green space. Move in ready and beautifully updated from top to bottom. The finished lower level offers an in law suite with a private entrance from the garage, a kitchenette, a full bath, and its own laundry. Perfect for extended family or potential rental income.Inside, the bright open concept main floor features new flooring, pot lights, and a convenient powder room. The renovated eat in kitchen showcases stainless steel appliances, quartz counters, custom cabinetry, and elegant finishes for everyday living and entertaining. French doors open to a massive deck with a built in BBQ gas line for easy summer gatherings. With no neighbours behind, the backyard offers privacy and room to play.Upstairs you will find 3 spacious bedrooms, 2 updated 4 pc bathrooms, and plenty of natural light. Curb appeal continues with a 3 car interlock driveway and professionally landscaped front and back yards. This home delivers style, function, and location. Do not miss this rare opportunity. (id:60365)
5 Grover Drive
Toronto, Ontario
Discover this spacious family home, perfectly designed for both everyday living and entertaining * Nearly 2200 sf + 1024 sf in the basement * 4133 sf lot is over 1,000 sf bigger than many on the street * The main floor features a generous sized, combined living and dining room, an eat-in kitchen with a walk-out to the patio, and a cozy family room complete with a wood burning fireplace. The ground floor laundry room will make your life so much easier, you're wonder how you lived without it! * Upstairs, you'll find four big bedrooms, including a shared 4-piece bathroom with skylight. The primary suite is a true retreat, offering a large walk-in closet, a comfortable sitting area, and a luxurious 4-piece ensuite with a huge soaker tub and a separate vanity area * The fully finished basement provides an incredible amount of extra space, with a very large recreation area that includes a built-in bar, a dedicated office/exercise area, and plenty of storage * The home also features a double garage and private double driveway * Located in a highly desirable neighbourhood, this home is close to a variety of amenities and schools, including Morrish PS, Cardinal Leger, St. John Paul II, and West Hill Collegiate Institute. It's also conveniently near the TTC, U of T, Centennial College, Toronto Pan-Am Centre, and numerous nature trails. The close proximity to the 401 makes it an easy commute. This is an ideal location for families looking for convenience, space, and a connection to nature * Pillar to Post Home Inspection Available (id:60365)
8 Stearns Court
Ajax, Ontario
Welcome to 8 Stearns Crt...your forever home! This executive 4 bdrm family home with beautiful curb appeal, sits on a quiet court in an exclusive, high demand pocket of Ajax - steps to the outstanding Hermitage Park. The huge pie shape lot widens to over 80 ft in the back offering beautiful mature landscaping and perennial gardens, with extensive decking, a private sitting area and more! The interior of this home is impeccably maintained and exudes pride of ownership with numerous upgrades, tasteful finishes/decor and wonderful personal touches throughout. The main floor features a welcoming front foyer, formal living and dining rooms with beautiful bay window and hardwood floors, and a charming family room with gas fireplace and walkout to the yard. The jewel of the main floor is the exceptionally oversized kitchen/breakfast room with additional walk out to the deck. It boasts extensive cabinetry, granite counters, pot lights and a separate island work area with pendant lighting. A main floor 2 pc powder room, laundry room with unique laundry chute, and direct entry from the double garage all add to the convenience of this home. The 2nd floor with beautiful hardwood floors and four bedrooms is equally impressive. The primary bedroom is huge with a sitting area, walk-in closet and 5 pc. ensuite. The 3 additional bedrooms with closets are all serviced by the main 5 pc bath. The large basement is partially finished with a recreation/workout room. The remainder serves as excellent storage and workshop space...easily converted to additional bedroom, games/hobby rooms etc. The basement potential is unlimited. The backyard/garden is stunning and with a covered /lighted pergola area over the deck, offers 3 season enjoyment of the yard. A custom shed provides ample storage for garden equipment etc. With excellent public and separate schools nearby, and a convenient proximity to the 401 and 407, 8 Stearns Crt.is an exceptional property for all your needs! (id:60365)
39 Ferrier Avenue
Toronto, Ontario
Welcome to this beautifully updated 2-storey, 3+1 bedroom, 4-bathroom home in the prestigious Playter Estates community. Combining classic charm with modern upgrades, this move-in ready, property is ideal for families seeking both style and function in the coveted Jackman School district. The home boasts a fully finished basement with soaring 9-foot ceilings and a walkout, gas fireplace, offering the perfect space for a media room, home office, gym and guest suite. A new furnace (2023) adds comfort and efficiency to the many recent renovations. The bright, open main floor flows seamlessly, featuring a contemporary kitchen, spacious living and dining areas, gas fireplace and direct access to the backyard. Upstairs, generously sized bedrooms include a serene primary retreat with high vaulted ceilings and 3 pc ensuite including his and her sinks. Enjoy the convenience of permitted private parking, a rare find in this lively neighbourhood. Located steps from top-ranked schools, the Danforth's vibrant shops and restaurants, and TTC access, this home delivers the best of urban living in a family-friendly setting. (id:60365)













