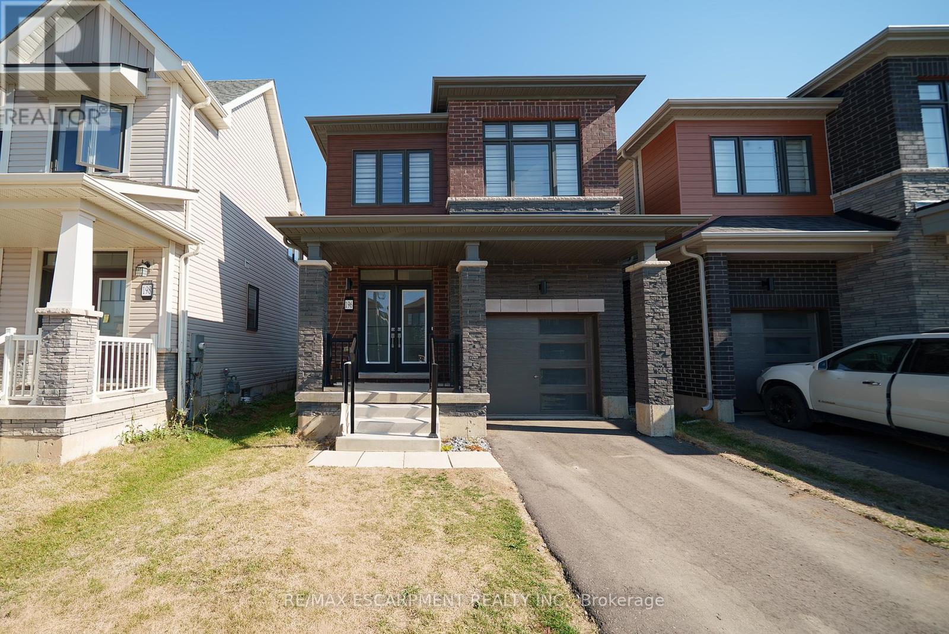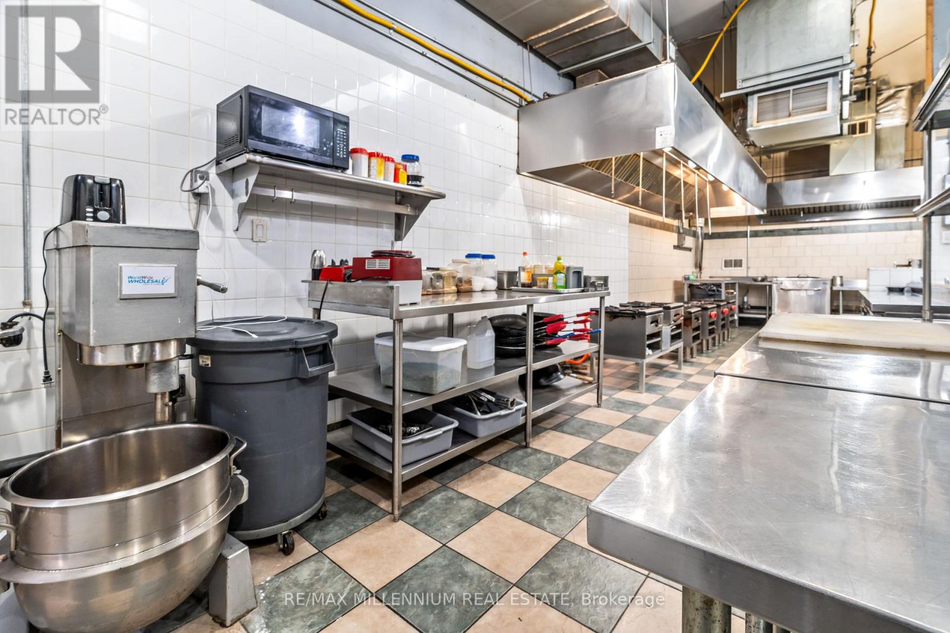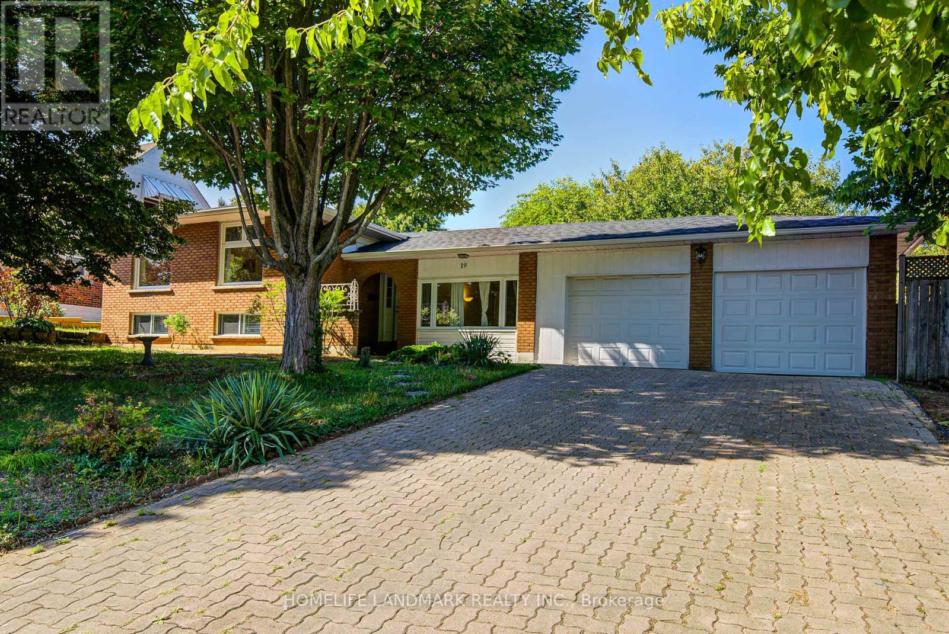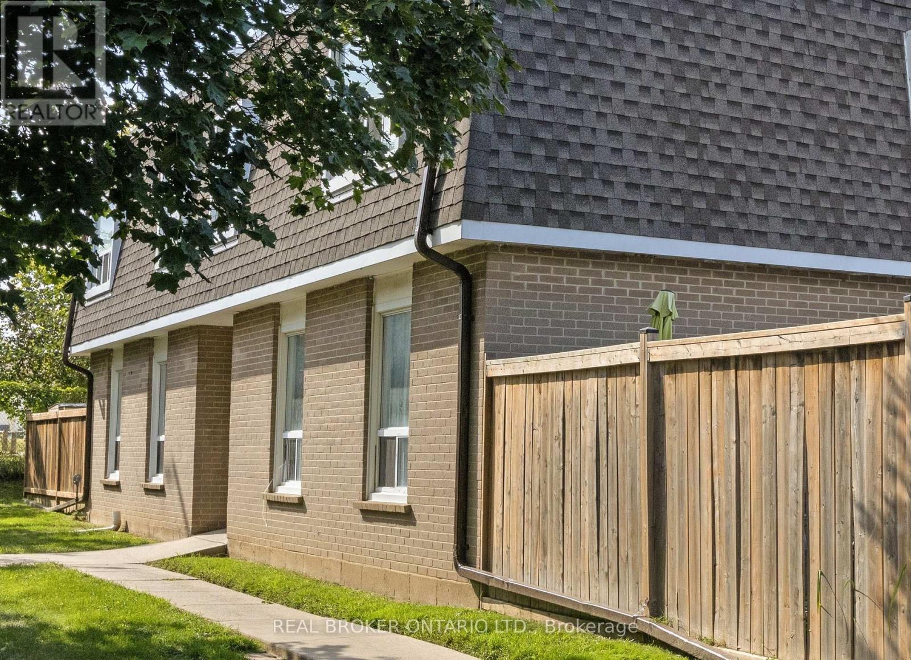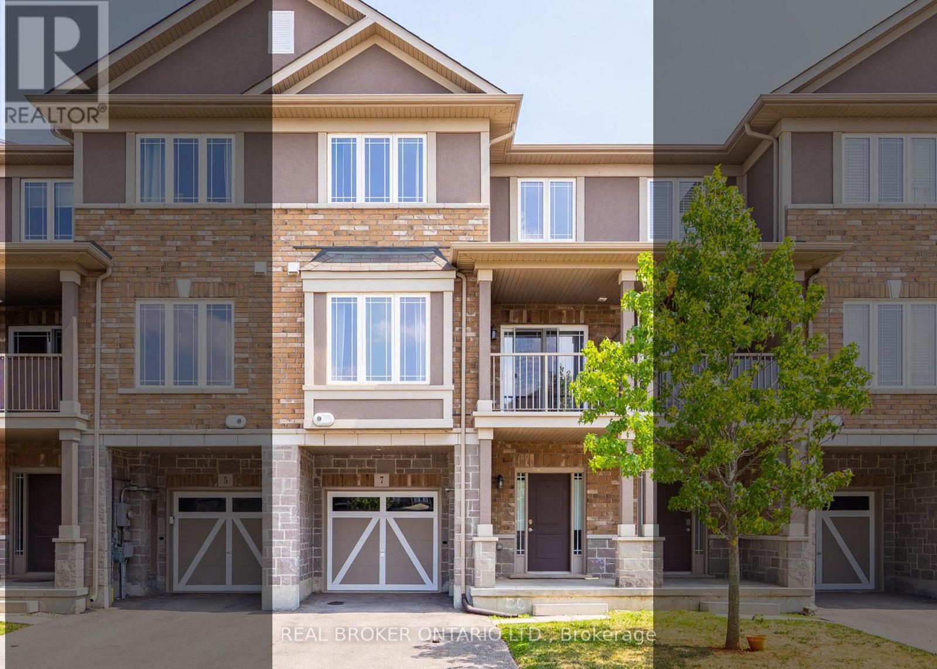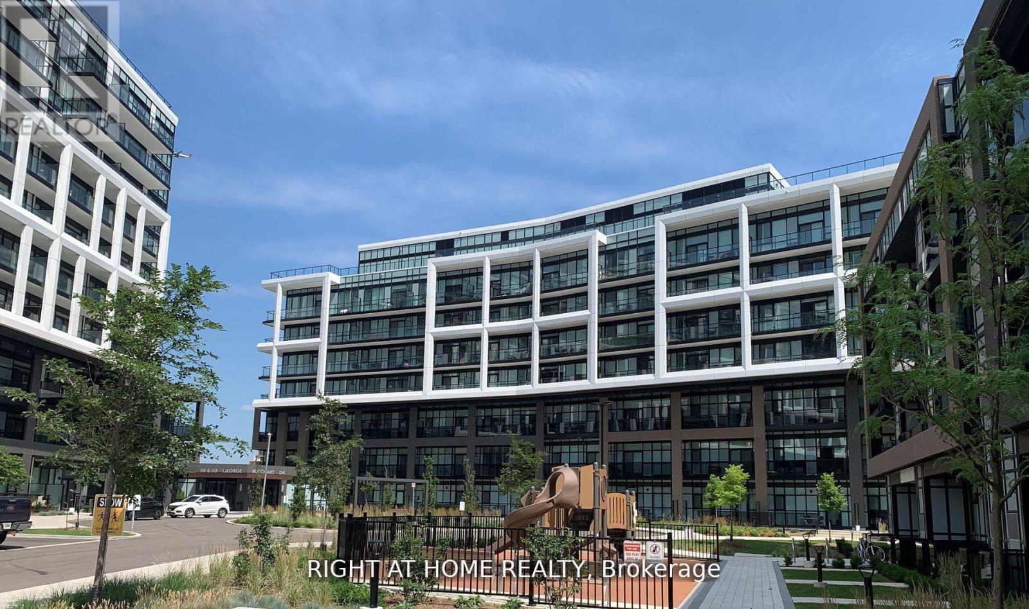12 Otter Crescent
Toronto, Ontario
Welcome to 12 Otter Crescent, A rare opportunity to own a fully custom-built gem in the heart of Lytton Park. With over 3800 of total living sq.ft. Where refined luxury meets everyday comfort, crafted with the finest materials, European windows, elegant finishes, and an architectural vision designed to inspire. From the moment you enter, youre greeted by sky-high ceilings, expansive windows, and a flood of natural light that dances across every surface. Every window frames lush greenery and mature trees, offering a serene, private setting that feels more like a secluded escape than a city address yet youre just steps from Avenue Road, Yonge, top schools, transit, and nearby parks.Every detail of this home reflects thoughtful design with no element left to chance. Featuring four bedrooms upstairs (one ideal as a home office), a custom kitchen with Wolf appliances, Sub-Zero fridge, two fireplaces, two laundry areas, a wine cellar, and a fully finished basement with a gorgeous built-in bar. Architectural highlights include a tankless hot water system, custom cabinetry, high ceilings, and timeless detailing.This is more than a home its a rare find, meant to impress, to feel proud of, and to create lasting memories. Homes like this don't come often and must be seen in person to be truly appreciated. (id:60365)
209846 26 Highway
Blue Mountains, Ontario
Discover a rare opportunity in the heart of the Blue Mountain Resort Area with this striking 6-bedroom, 5-bathroom chalet-style home that perfectly blends indoor luxury with outdoor lifestyle. Nestled on an oversized lot, this property is designed for entertaining, recreation, and year-round enjoyment. Two bedrooms on the main floor, plus a third primary suite on the upper level. Spacious living areas with hardwood flooring throughout, family room that features a gas fireplace and wet bar A large gourmet kitchen with stainless steel appliances, granite countertops, a two-level island with farmhouse sink, and a breakfast bar. Flows effortlessly to a walk-out patio seamless indoor/outdoor living. Upstairs, a generous room with pool table overlooking the backyard and pool your private resort environment. Outdoor amenities: an in-ground pool with waterfall, fully landscaped yard, outdoor bar, walk-out patio, plus outdoor lighting. Room to relax or throw memorable gatherings. Potential & Lot Possibilities: This oversized lot may be severed into two separate parcels excellent opportunity to build, expand, or create a secondary income property. Neighborhood & Lifestyle: Located in the Blue Mountain Resort Area world-class skiing, snowboarding, hiking, and mountain biking are literally at your doorstep. Within walking distance to the beach offering summer water recreation and scenic views. Close to the charming Village amenities: boutique shops, fine dining, cafés, spa services, and community events. Access to the Georgian Trail for cross-country skiing, hiking, cycling year-round. This property is more than a home its a lifestyle. A rare combination of spectacular location, generous living spaces, resort-style amenities, plus room for expansion. Whether you're seeking a signature family home, luxurious retreats for guests, or even investment potential, this chalet checks every box. Come experience what Blue Mountain living is! (id:60365)
196 Wilmot Road
Brantford, Ontario
Welcome home to 196 Wilmot Road in Brantfords West Brant community. Set in the family-friendly Empire South neighbourhood, this handsome 2-storey home offers 3 bedrooms, 2.5 bathrooms, and 1,755 sq. ft. of living space. Features include an attached single-car garage and the future potential of an unfinished basement. Double-door front entry opens to a tiled foyer with a convenient 2-piece bathroom. The open-concept main floor combines tile and hardwood flooring throughout, featuring a spacious great room, kitchen, and breakfast area. The kitchen is equipped with newer appliances, an over-the-range microwave, and a breakfast bar with double sink and dishwasher, plus a pantry for added storage. Sliding doors from the breakfast room lead directly to the backyard. The main level is complete with inside access to the garage. A hardwood staircase with metal pickets leads to the upper level, which includes 3 bedrooms. The primary suite offers a walk-in closet and a 4-piece ensuite with a soaker tub and separate shower. Two additional bedrooms, a second 4-piece bathroom, and the convenience of bedroom-level laundry complete this floor. The unfinished basement provides excellent storage space and future potential. Additional features include: Water Softener, Reverse Osmosis System, Enlarged Basement Windows and a gas line for the BBQ. Set in a growing family neighbourhood, 196 Wilmot Road is a wonderful opportunity for those looking to settle in Brantfords West Brant community. (id:60365)
104 Cannon Street E
Hamilton, Ontario
Turnkey 1900 sq ft commercial kitchen available with lease secured to 2029. Outfitted with top-grade equipment including fryer, dough mixer, fridge, multiple tandoors, freezer, dishwasher, prep tables, sinks, and more. Enhanced with 16-camera security, host desk, and 75" TV. Current rent $5,200 + HST (TMI $1,000). Perfect opportunity for caterers, restaurants, or food production businesses looking for a ready-to-go space. (id:60365)
19 Sheldon Street
Hamilton, Ontario
A Rare Find In University Gardens! This Spacious 3+2 Bedroom Detached Home With Double Garage Sits Beside A Beautiful Park. Featuring An Open-Concept Family And Living Room, This Property Has Been Extensively Updated: New Roof (2023), Newly Finished Basement (2024), Upgraded Kitchen With New Appliances, Modern Bathrooms, All New Hardwood Flooring On The Main Floor, And New Stairs On The Ground Floor (2025). The Versatile Entertainment Room Can Easily Be Used As A Gym, 4th Bedroom, Or Office. Enjoy A Long Driveway With Parking For 4 Cars, Professionally Landscaped Grounds, And Excellent Privacy. A Perfect Family Home In A Prime Location! (id:60365)
80 Larry Crescent
Haldimand, Ontario
Welcome to the spacious and sun-filled 80 Larry Crescent, a true standout and one of the largest homes in the area, offering over 3,200 sq. ft. of beautifully upgraded living space above grade with rare 9 ft ceilings on both the main and upper levels. This elegant detached home features 4 bedrooms and 4 bathrooms, thoughtfully designed for families who appreciate style, comfort, and room to grow. Enhanced by soaring ceilings, extended 8' doors, rounded wall corners, and oversized basement windows, the home is filled with natural light and a bright, open feel. The upgraded kitchen blends seamlessly into the family room, creating the perfect space for everyday living and effortless entertaining. The primary suite includes a private den area ideal for a home office or reading retreat, along with three additional generously sized bedrooms and a second-floor laundry room for added convenience. The basement offers a separate entrance from the garage and is roughed in for a bathroom, making it perfect for future finishing or in-law potential. Outside, enjoy a private backyard retreat nestled in the heart of the growing Empire Avalon community in Caledonia, just steps to schools, parks, and the Grand River, and minutes from Hwy 403, QEW, and Hamilton. Listed below builder price and featuring over $30,000 in upgrades, this move-in ready home delivers space, quality, and exceptional value. (id:60365)
766 Walter Street
Cambridge, Ontario
Welcome to this bright and airy end-unit townhouse, perfect for first-time buyers, downsizers, or investors! This end-unit offers the feel of a semi-detached, perfectly positioned on a quiet corner with no rear neighbours and just one shared wall truly one of the standout homes in the complex. Offering 3 bedrooms and 2 bathrooms, this low-maintenance home is filled with natural light throughout. The recently updated basement adds extra living space, ideal for a rec room, home office, or play area. Conveniently located close to schools, shopping, parks, and all amenities, this property is move-in ready and waiting for its next owners to enjoy. Condo fee includes: All exterior maintenance including roof, doors, windows, snow, landscaping, garbage, parking and water. (id:60365)
7 Ladybell Lane
Hamilton, Ontario
Skip the Maintenance Fees At 7 Ladybell Lane! Beautiful 3-Storey Freehold Townhome Featuring 2+1 Spacious Bedrooms, 2 Baths. A Versatile Main-Floor Flex Room Perfect As A Rec Room, Home Office, Or Playroom. Bright Open-Concept Second Floor Showcases A Modern Kitchen With Stainless Steel Appliances, Breakfast Bar, Dedicated Dining And Walk-Out Balcony. Convenient 2nd-Floor Bathroom Is Ideal For Guests. Upstairs, The Huge Primary Bedroom Boasts A Large Walk-In Closet. A Big Plus Is The Laundry Room On Upper Level Skip The Stairs On Laundry Day! Attached Garage With Inside Entry, Long Driveway, And Stylish Modern Finishes Throughout. Located On A Quiet, Family-Friendly Street Near Parks, Schools, Shopping, And Minutes To The Linc, Red Hill, And Albion Falls. (id:60365)
35 - 35 Stratford Terrace
Brantford, Ontario
Enjoy a retirement lifestyle where the outside work is done for you. This bungalow townhome condo is in a quiet spot at the end of Stratford Terrace, giving you peace and privacy while still being close to shopping, parks, and everything West Brant has to offer. The main floor has an open living and dining area with high ceilings, a bright front room that can be used as an office or guest bedroom, and a private primary bedroom with easy access to a large walk-in shower. There is also main floor laundry with a door to the garage for extra convenience. Downstairs, the finished basement adds even more space with a big recreation room, another bedroom, and a second full bathroomperfect for hobbies, family visits, or extra storage. The home has been well cared for, with updates like a new furnace (2023), so you can move in with confidence. It is also priced to give you room to decorate or update to your taste, making it truly your own. Step outside to enjoy a private deck without worrying about lawn care or snow removal. Surrounded by neighbours who take pride in their homes, this condo offers a lock-and-leave lifestyle that makes travel or winters away simple. Come see how easy life can be here. (id:60365)
203 - 19 West Street N
Kawartha Lakes, Ontario
Live every day like you're on vacation at Fenelon Falls Lake Club. This luxury 2-bedroom,2-bathroom condo offers uninterrupted year-round views of Cameron Lake and a lifestyle unmatched in the Kawartha's. The bright, open-concept layout features 9-foot ceilings, laminate flooring, and a chef-inspired white kitchen with quartz countertops, stainless steel appliances, a center island with breakfast bar, and ample storage. The living and dining area opens to a private 75 sq ft balcony with a gas BBQ line perfect for sunset dining. The primary suite includes his-and-hers walk-in closets, a 4-piece ensuite, and a secondary walkout to the balcony, while the second bedroom is ideal for guests or a home office. Resort-style amenities include an outdoor pool, lakeside lounge areas, dedicated watercraft dock, fitness center, games room, residents lounge, and pickleball courts all along the shores of Cameron Lake. Steps to dining, shops, grocery stores, golf courses, and spas. Includes 1 parking spot and 1locker. (id:60365)
8 Linden Park Lane
Hamilton, Ontario
This end-unit home features a bright, open-concept main floor with upgraded pot lights, kitchen cabinets, and flooring there is no carpet throughout the home. The kitchen is equipped with top-quality cabinets, quartz countertops, a large kitchen island, and a spacious pantry. The main floor also includes stainless steel appliances, Central Vacuum with attachment and a TV/cable wire organizer. The entire home is fitted with zebra blinds. Upstairs, you'll find three spacious bedrooms, two full bathrooms, and an upgraded second-floor laundry for convenience. The townhouse is in a sought-after location, with easy access to amenities like Limeridge Mall, public transit, schools, and parks. It also offers quick connections to major highways, including The LINC, the Red Hill Valley Parkway, and the 403.To see this beautiful property, book your showing today! (id:60365)
509 - 60 George Butchart Drive
Toronto, Ontario
Welcome Home To This Beautiful 1 Bedroom South Facing Cn Tower View Condo Right In The Hearth Of 291 Acre Downsview Park. This Unit Features Extremely Functional Open Concept Layout, Floor To Ceiling Glass Windows, 10 K In Builder Upgrades Including Smooth Ceilings, Modern Kitchen Island And Finishes, Full Size S/S Appliances, Quartz Counters, Double Mirrored Closets And 105 Sqft Balcony. The Building Comes Equipped With Amazing Amenities Including Communal Bar, Barbeques, 24/7 Concierge, Fitness Centre W/Yoga Studio, Boxing, Spin Zones & Change Rooms, Billiards Tables, Lounge, Children Playground, Lobby, Study Niches, Co-Working Space, Rock Garden, Pet Wash Area. This 7 Storey Luxury Boutique Building Has It All! Move In And Enjoy! Perfect Location, Close To Subway, Go Station, Hospital, York University, Shopping And Major Hwy's 401/400/407 (id:60365)



