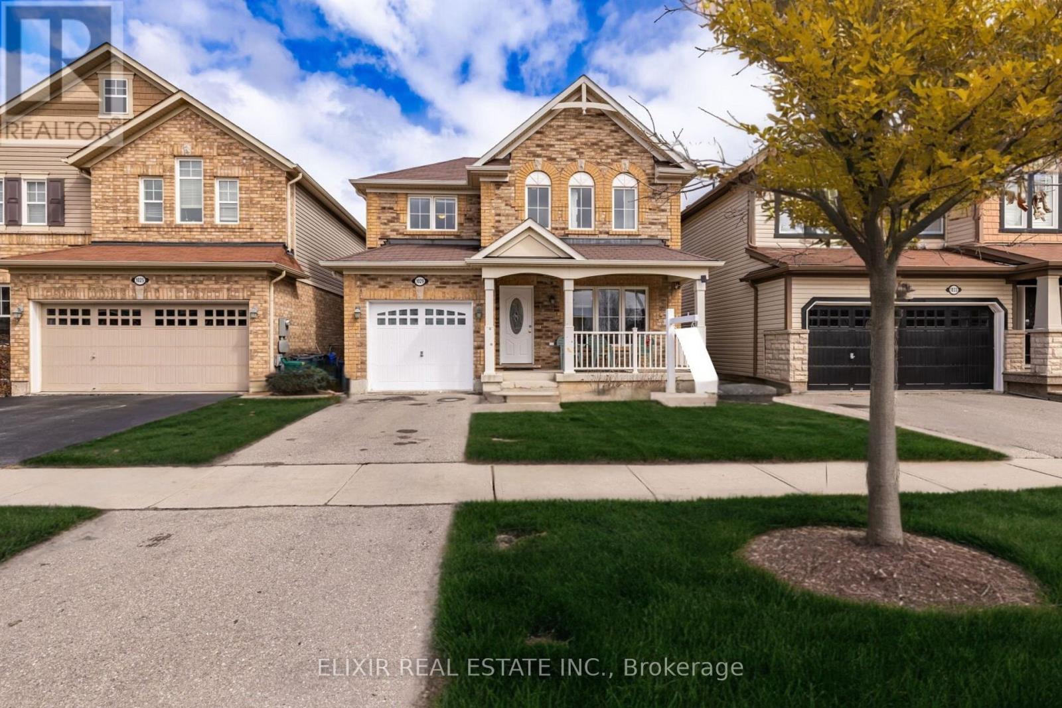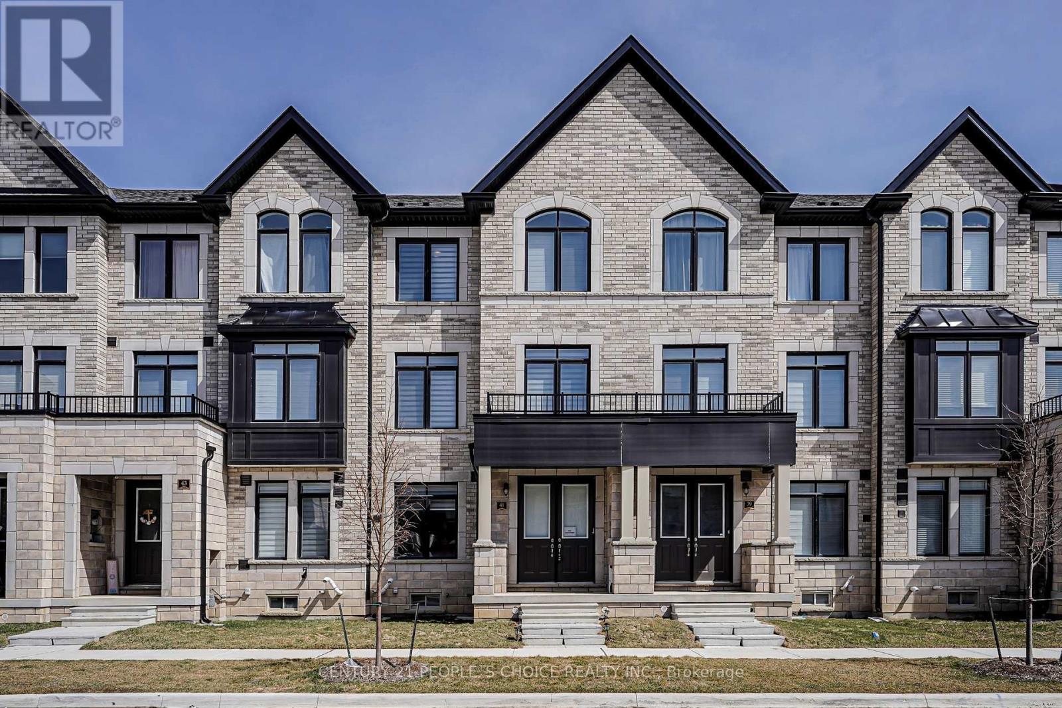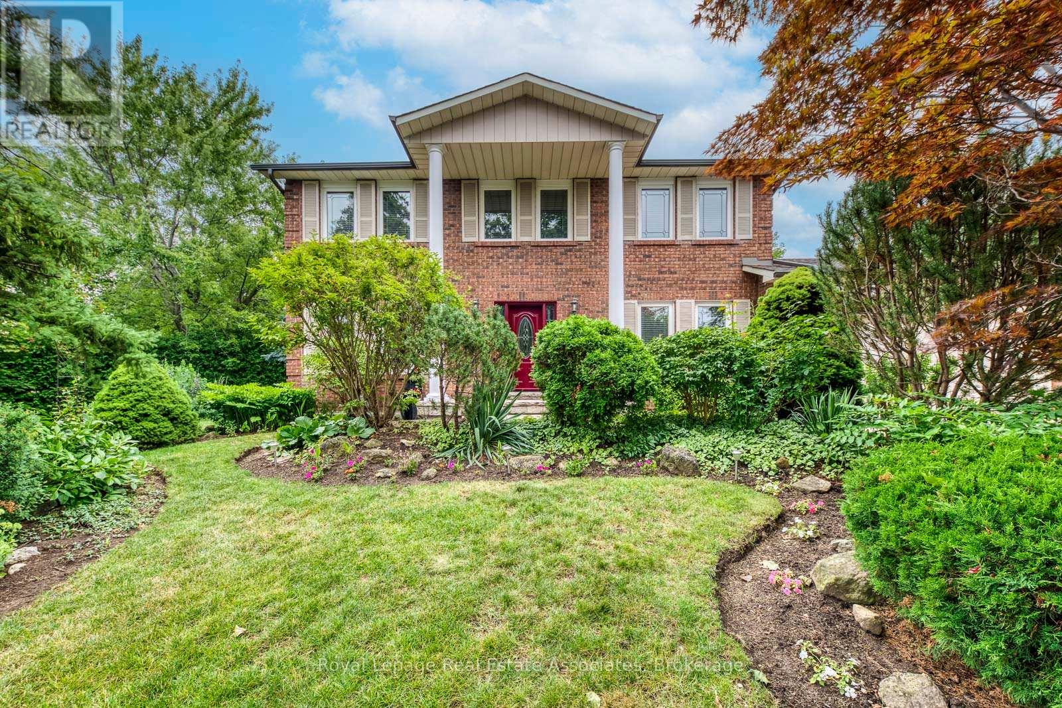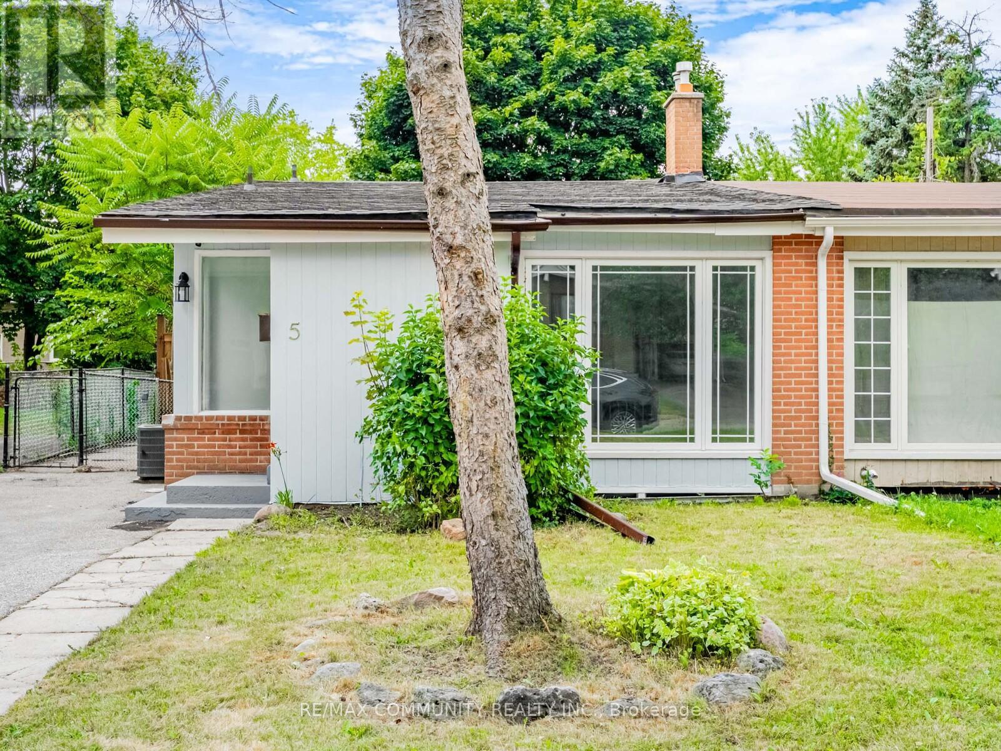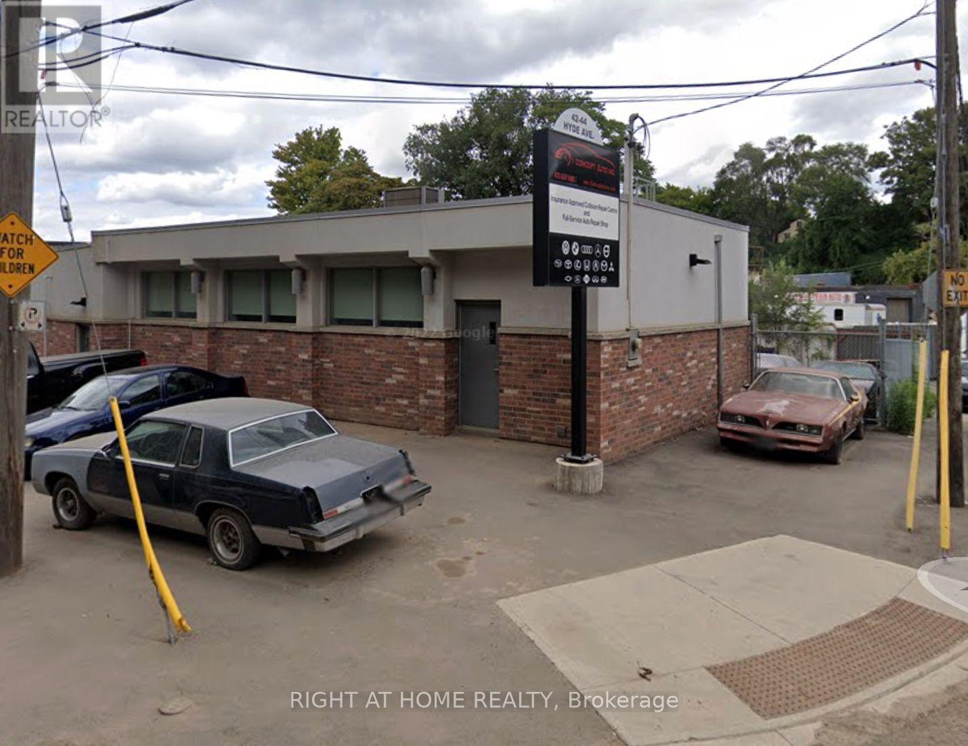1029 Farmstead. Drive
Milton, Ontario
Beautifully maintained all-brick detached home in Milton's desirable Willmott neighbourhood, offering a bright and functional layout perfect for family living. This 3-bedroom + loft, 3-bathroom home features a welcoming living room, separate family room with a cozy gas fireplace on a granite base, and a modern eat-in kitchen with stainless steel appliances, gas stove, and large island. Upstairs, the primary bedroom includes a walk-in closet and private 4-piece ensuite, with two additional spacious bedrooms and a versatile loft ideal for an office, study, or playroom. The unspoiled basement provides endless potential, and recent upgrades include a brand new 2-stage high-efficiency furnace with transferable warranty. Located near parks, splash pad, dog park, Sobeys Plaza, Milton Sports Centre, top-rated schools, and Milton District Hospital this move-in-ready gem is a true family-friendly find. (id:60365)
41 Minnock Street W
Caledon, Ontario
Welcome to Freehold Double Car garage Beautiful Townhouse 3 bedroom & 4-bath.Modern Elevation Townhome located in the most desirable neighborhood of Caledon. This home features 9-foot ceilings, an open-concept eat-in kitchen, and quartz countertops throughout with an extra storage pantry, Double Car Garage provides 6 parking spots. Great starter home and plenty of room to grow your family! Located on a quiet street with quick access to McLaughlin Rd for transit. The home features9' ceiling on the main level, and hardwood flooring on the ground and main levels. Enjoy the morning sun in the full-width balcony of Kitchen and 2nd Balcony from the Primary Bedroom. Open the Great Room with B/I electric fireplace. A full basement provides additional space and waiting for your personal touch to finish and room to grow. Don't miss the opportunity to own this stunning home in the heart of Caledon. (id:60365)
688 Fieldstone Road
Mississauga, Ontario
Stunning, Fully Upgraded Home on a Private Corner Lot with Pond & Waterfall! Beautifully landscaped and surrounded by mature trees, this spacious home sits in an exclusive, upscale neighbourhood with lush trails and parks. Featuring new engineered hardwood floors (ground & 2nd floors), luxury vinyl in basement, and an elegant oak semi-circular staircase with black iron pickets open to the basement. Enjoy a custom maple kitchen with quartz counters, pantry, new gas stove, breakfast bar and eat-in area. Renovated bathrooms, smooth ceilings, new baseboards, modern light fixtures, black hardware on doors, fresh paint throughout. New furnace & central air conditioning. Two fireplaces: wood-burning in family room, gas in basement. Finished basement with 2 open rec areas, custom built-in shelves plus a den/bedroom, 2nd rec room has plumbing behind drywall (use to be a wet bar). Steps to Huron Park Community Centre (pool/arena), UTM, top schools, trails, shopping. Easy access to highways & hospital. A must-see! (id:60365)
5 Langwith Court
Brampton, Ontario
Calling all first-time home buyers and growing families! This beautifully renovated 4-bedroom home is located on a quiet, family-friendly street, just steps from schools, parks, and recreation centres. Enjoy a brand new kitchen, updated bathroom, fresh flooring, and modern finishes throughout simply move in and enjoy. Spacious layout, bright rooms, and a welcoming neighbourhood make this the perfect place to start your next chapter! (id:60365)
1011a St Clarens Avenue
Toronto, Ontario
Rare opportunity to move into much sought after Corso Italia neighbourhood just steps to St. Clair West. Award winning restaurants, cafe's, bakeries, schools, Earlscourt park, dog trails, splash pad, playground, recreational activities. Meticulously maintained two storey townhouse from home owner of over 45 years! Featuring three bedrooms, two bathrooms and front elevatation seperate basement entrance to a studio apartment. Large covered front porch. Open concept living/dining room combination with large picture windows, high ceilings, french door. Huge eat-in kitchen with stainless steel appliances, ample cabinetry, convienient mud room for backyard/garage access and built in coat closet. Three spacious bedrooms with upgraded hardwood flooring, windows providing ample natural light, , built in closets and access to quaint rooftop balcony to enjoy a morning coffee. Lower level is completely finished with an extra large recreation room, three piece bath with seperate shower stall, cold storage room, laundry facilities and full ceiling height. European style yard with large patio and grapevine arbour and perenials. Situated on a 132 foot deep lot with a access to a single car garage with ample storage space. (id:60365)
356 Tonelli Lane
Milton, Ontario
Welcome to this beautifully upgraded 3-bedroom, 3-bathroom home with a finished basement and over $100K in quality renovations. Located in one of Miltons most desirable neighbourhoods, this turnkey home sits within top-rated school districts, surrounded by parks, and just minutes from the Milton GO Station offering the ideal blend of lifestyle and convenience. Inside, the open-concept layout is filled with natural light and features coffered ceilings, a cozy gas fireplace, bay window, modern window coverings, and floor-to-ceiling drapery (included). The kitchen has new countertops, backsplash, and plumbing fixtures, while updated pot lights and designer lighting enhance every room. Popcorn ceilings have been removed, and the home is freshly painted throughout. Hardwood flooring flows both upstairs and down, with updated staircases featuring hardwood treads, modern handrails, and glass inserts. Upstairs bathrooms are fully renovated with quartz counters, subway tile, custom stone alcoves, and upgraded hardware. The spacious primary suite includes a walk-in closet with IKEA PAX built-ins and a refreshed 4-piece ensuite.The finished basement offers luxury vinyl flooring over a subfloor, a media cabinet, custom shelving nook, and an oversized window with walkout potential. Mechanicals are relocated to a dedicated room, complete with a new sump pump and owned 2022 Rheem hot water tank. A generous 10-foot laundry room features a 2022 washer/dryer set, vinyl flooring, and crawlspace access. Exterior highlights include interlock framing the driveway and garden beds, a new stone walkway to the covered front porch, refreshed landscaping with trees, shrubs, garden lighting, fresh sod in front and back, and a large shed on a concrete base. The driveway fits three small cars and has been freshly sealed and painted. The garage is drywalled, painted, fitted with pot lights, and includes attic storage. Move in and enjoy this thoughtfully upgraded, stylish family home! (id:60365)
1260 Restivo Lane
Milton, Ontario
Welcome to 1260 Restivo Lane, situated in Milton's Finest and sought-after Ford Neighbourhood! . This Executive Townhome by Great Gulf Homes Features 1,740 sq. ft. of elegant living space on a premium corner lot. This bright and spacious 4-bedroom layout includes a versatile main-floor bedroom, ideal for guests, a home office, or an in-law suite. Less than 5 years old, the home features two private balconies, a covered porch, and a private driveway with no sidewalk, providing ample parking. Large windows to ensure an abundance of natural light throughout. Stylish interior finishes include hardwood flooring and soaring 9-foot ceilings on all levels. The chef-inspired kitchen is designed with quartz countertops, deep cabinetry, marble backsplash, a premium deep stainless-steel double sink, and high-end KitchenAid stainless steel appliances. Grandeur Open Concept Family Room and Dining Room is ideal for everyday living or entertaining family and friends. The primary bedroom features a walk-in closet and a modern ensuite. Enjoy smart living with a Google Nest thermostat and the convenience of a central vacuum system. Upgraded oversized laundry room with high-efficiency washer & dryer and a 2nd mini sidekick washer for added convenience. An exceptional home that blends contemporary design with Luxury and everyday comfort in a desirable neighbourhood. (id:60365)
1150 Raspberry Terrace
Milton, Ontario
Welcome to 1150 Raspberry Terrace, the most eye catching home on the street. Stunning curb appeal surrounds this Great Gulf built corner unit home, featuring 2997 finished square feet of well appointed living space. 9 ft ceilings on the main floor greet you as you enter the open concept space with formal dining, living, and upgraded white chef's kitchen with quartz counter top and glass and stone backsplash. Beautiful local point fireplace in the living room creates a warm and inviting atmosphere. The home is flooded with incredible natural light thanks to the abundance of over sized windows. Hardwood flooring throughout both main and upper level with wood staircase and rod iron railing. Main floor laundry with convenient garage entry just off the kitchen. Upstairs, the spacious primary has double door entry, large walk in closet, and spa like 5 piece bath with soaker tub and stone counter. 3 additional bedrooms and large 4 piece main bath, complete the top level. Take the stairs to the lower finished level with laminate flooring, grand recreation room with kitchenette, extra 3 piece bath with sauna and additional den for guests. California shutters throughout, lovely upgraded lighting, tastefully selected finishes and upgrades, and so much more. The exterior features a lovely side wrap porch perfect for those summer evenings. Thousands spent on hardscape and landscape as well as wood entertainer's deck, charming gazebo, and garden shed. A gardener's dream with front yard irrigation to keep the gardens immaculate. True pride of ownership with expertly manicured lot, gorgeous perennial gardens, one that must be seen to be appreciated. (id:60365)
2001 - 4065 Confederation Parkway
Mississauga, Ontario
Modern 1+1 Condo in Prime Mississauga Location! Bright and stylish Daniels-built unit with 9-ft ceilings, foor-to-ceiling windows, 584 SF withstunning west views. Features a modern kitchen with quartz countertops, stainless steel appliances, and a center island with seating. Spaciousbedroom with double closet, plus a large den perfect for a home ofce. Upgraded bathroom with Bathtub. Enjoy top-tier amenities: gym, climbingwall, kids zone, party room, rooftop terrace, and more. Steps to Square One, Sheridan College, YMCA, restaurants, public transit, and highways.Includes 1 parking and 1 locker. Move-in ready! (id:60365)
6593 Edenwood Drive
Mississauga, Ontario
Welcome to this beautifully maintained detached home with a double-car garage, ideally located in the heart of Meadowvalejust steps from Meadowvale Town Centre. This spacious 3+2 bedroom, 4-bath property offers a perfect blend of comfort, convenience, and income potential. Nestled in a highly sought-after, family-friendly neighborhood, the home is surrounded by scenic trails, mature trees, top-rated schools, and offers quick access to Hwy 401, 403 & 407. Inside, you'll find a bright and functional layout, featuring an open-concept kitchen with pot lights, a cozy family room, and separate living and dining areas flooded with natural light from large windows. The second floor boasts three generously sized bedrooms and two full bathrooms, ideal for growing families. Enjoy the beautifully landscaped backyard with a newly built deck and gazebo perfect for entertaining. The property also offers a double garage and one of the largest driveways on the street, accommodating 34 vehicles with ease. The fully finished basement features a legal separate entrance and is easily convertible into a 2-bedroom + den apartment with a full bathroom an excellent rental opportunity with potential income of up to $2,500/month. This is a move-in-ready home with incredible value for families, investors, or anyone looking for a property with space, location, and rental income potential. Dont miss your chance to own this one-of-a-kind home in Meadowvale! (id:60365)
2207 Winding Woods Drive
Oakville, Ontario
Perfectly nestled in the family-friendly River Oaks community, this beautifully updated & meticulously maintained 5 bedroom home sits on a picturesque ravine lot backing onto Oakridge Park. Upon entry, you immediately feel a serene sense of home and comfort with over 5,000 sqft of living space. Elegant hardwood flooring, crown moulding, california shutters & pot lighting can be found throughout. The heart of the home is a chefs kitchen, thoughtfully crafted w/stainless appliances, exquisite custom cabinetry, quartz countertops, tile backsplash, large island & breakfast area. The main floor includes an office ideal for working from home & spacious family room w/cozy gas fireplace for relaxed gatherings. For more formal occasions, the living & dining room provide the perfect setting to entertain. On the spacious upper level, you will find 5 generously sized bedrooms, 2 w/ensuites & w/i closets. The tranquil primary includes a w/i closet & spa-like 4pc ensuite w/soaker tub, glass enclosed walk-in rain shower & water closet. The 2nd bedroom features a w/i closet & 3pc ensuite bath. 3 additional bedrooms can be found on this level each w/spacious closets. The upper level provides both space & privacy between bedrooms & is ideal for comfortable family living. Once you reach the lower level, an abundance of recreation space awaits. Entertain & enjoy time w/friends at the wet bar that includes a bar sink & beverage cooler. A 6th bedroom with w/i closet can be found here. Enjoy additional living areas w/exercise room, 3pc bath, & storage rooms. The fully finished basement includes a separate entrance w/potential for an independent suite. Enjoy summers at home in your beautifully landscaped backyard w/an inground pool perfect for those hot summer days. The sunny backyard backs onto a ravine & is fully fenced making it a safe place for the kids to play. Located nearby Oakvilles top schools, trails, parks, & amenities this home presents the perfect opportunity for your family. (id:60365)
42 Hyde Avenue
Toronto, Ontario
Unlock endless potential with this versatile 800 sq ft commercial unit in a high-traffic location. Situated at the bustling intersection of Weston Road and Rogers Road, this space offers exceptional street visibility and steady foot traffic ideal for showroom, construction office or professional office use. Large windows provide natural light throughout, and the open-concept layout allows for easy customization to suit your business needs. Unit feaures Kitchenette and washroom already built. Surrounded by residential density and thriving local businesses, this is a rare opportunity to establish your presence in one of Torontos growing west-end corridors. (id:60365)

