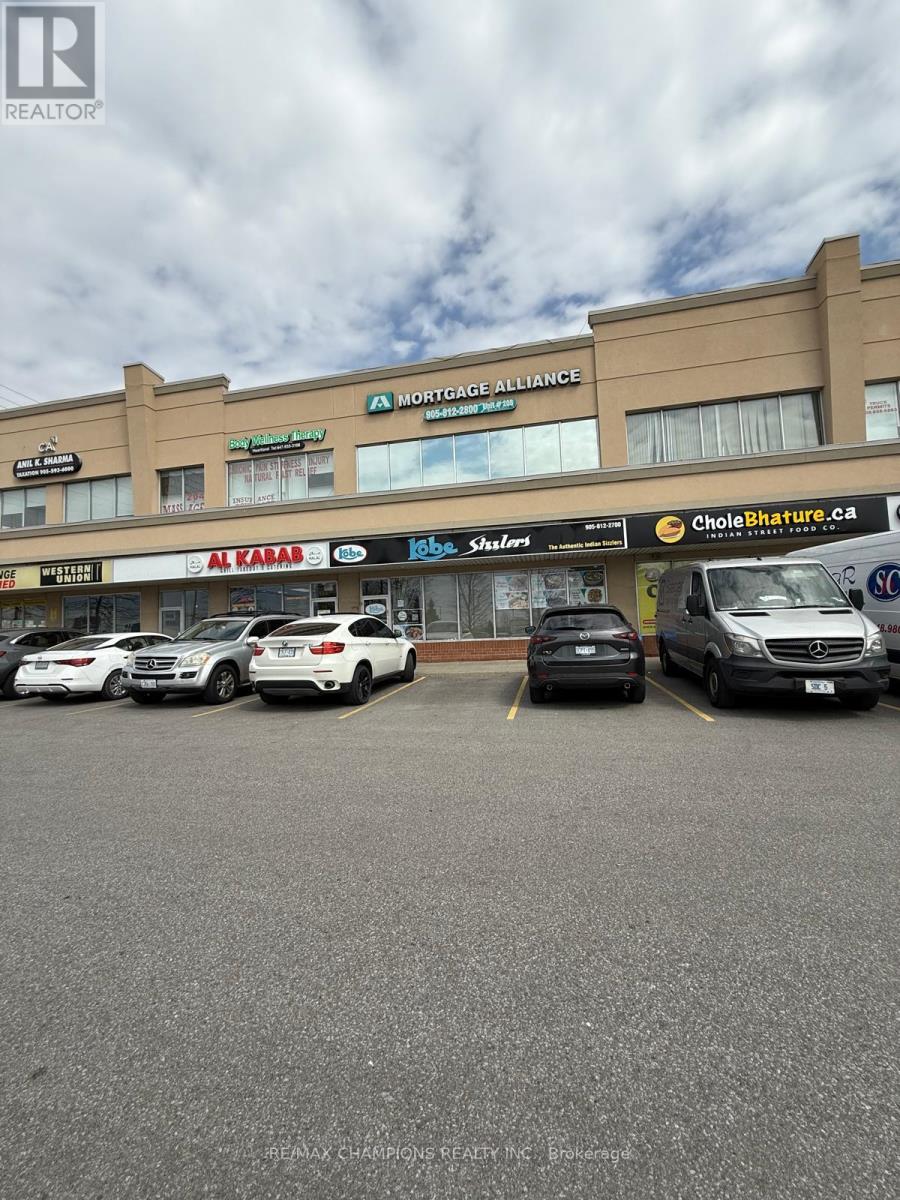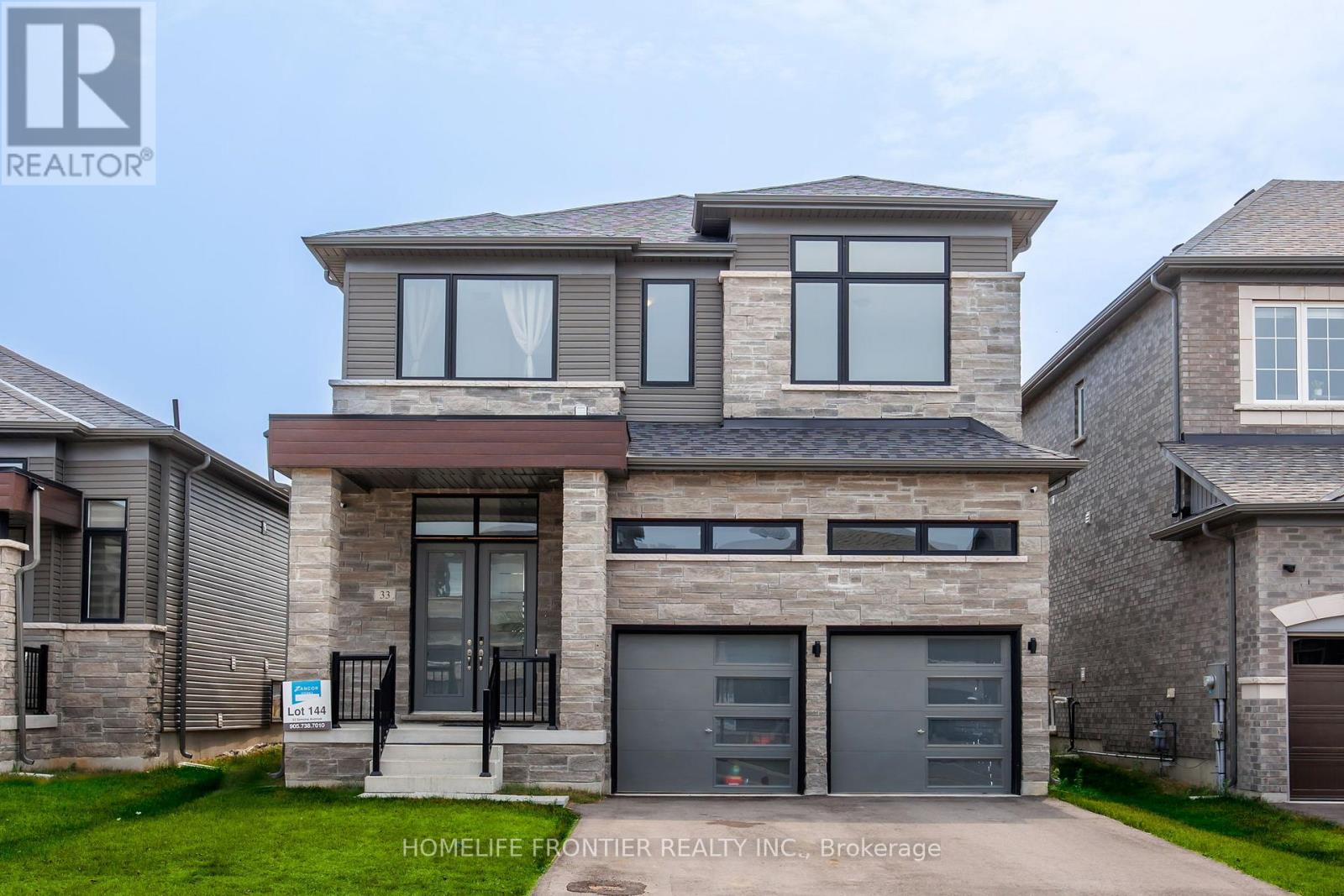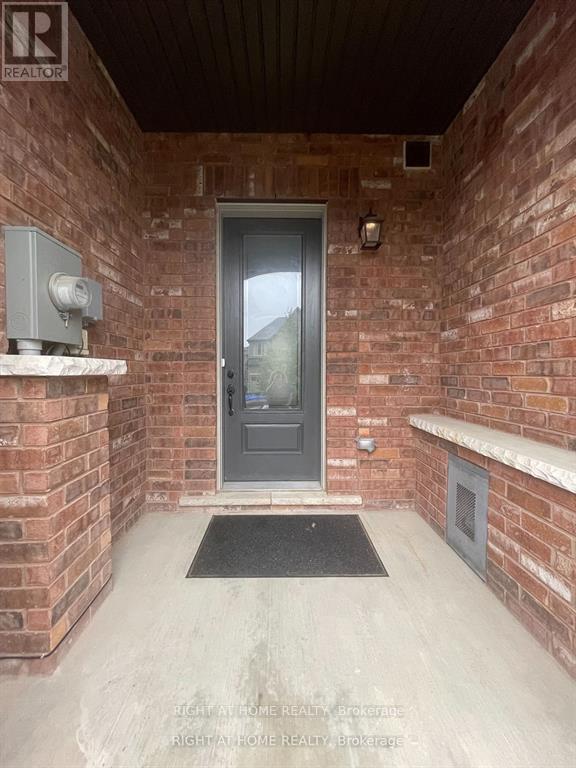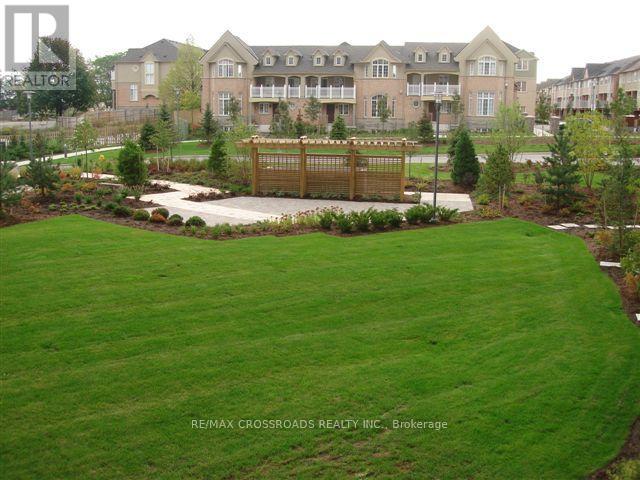806 - 161 Roehampton Avenue E
Toronto, Ontario
Welcome to this beautiful 2-bedroom +den , 2-bathroom 998 sqft suite offering a perfect blend of modern luxury and everyday comfort. Boasting 9 ft smooth ceilings and an extra-long balcony, enjoy breathtaking panoramic views of the Pool from your home.Interior Highlights:Open-concept layout with premium wide-plank laminate flooringGourmet kitchen with quartz countertops, integrated appliances, and a sleek cooktop stoveSpa-inspired bathrooms with contemporary finishesOne parking spot includedBuilding Amenities:Outdoor pool, hot tub, and spaCabanas and BBQ areaState-of-the-art gymBilliards and party room24/7 concierge and security. .this unit has natural gas BBQ .just few units have this option.and also this unit is Loft style and 2 story . Parking space is larger than usual up to 2 small cars fit Located close to elevator. Locker is larger then usual too , The unit has 2 deprecate thermostats and private bbq on balcony with gas connection Higher main floor ceiling (id:60365)
206 - 808 Britannia Road W
Mississauga, Ontario
Available For Lease Fully Furnished Office, 2nd Floor Office With A Reception Area and Pantry At "Janpath Plaza" In The Heartland Area. Prime Community Location Ideal For Service Industry. Close To 401/403 & Public Transit, Lots Of Parking In Front Of The Bldg., Lots Of Retail Traffic. Large Window Facing Front Parking Lot Offer Window Advertisement Opportunity, Two Individual Offices Available @$900 per Month per room. (id:60365)
33 Simona Avenue
Wasaga Beach, Ontario
Modern Only 2 Yr New, Detached Home On Large Premium Lot. Functional Living Space. Located Just 5 Minute Drive To The Worlds Longest Fresh Water Beach, Perfect Dream Home For Beach Lovers! 9ft Ceilings, Modern Kitchen W/ Sep Walk-in Pantry, Breakfast Area W/ Walk-out to Deck & Beautiful Backyard, Perfect For Entertaining. Large Prim Bed Offers 5pc Ensuite W/ Free Standing Tub & Glass Shower, Large W/I Closet and 2nd Double closet. 3 Additional Rooms All With Spacious Double Wide Closets and Large Windows For Tons of Natural Light. Untouched Basement W/ Rare Above Grade Windows Ready For Your Families Customization W/ Rough in Bath. Double Car Garage with Direct Access To Home, Covered Porch Perfect For Quiet Summer Evenings. Close to Beach, Shopping, Dining, Schools, Parks, Short Drive to Blue Mountain & Much More! (id:60365)
29 Charleson Drive
Barrie, Ontario
Great 3 bedroom home is situated in family friendly neighbourhood in SW Barrie. Ideal for first time buyers, located close to schools, shopping and transportation. Bright and sunny eat-in kitchen. Livingroom has walk-out to large deck overlooking fully fenced back yard. Unspoiled basement waiting for your personal finishing. Don't miss this opportunity. (id:60365)
8 Cabin Crescent
Wasaga Beach, Ontario
Top 5 Reasons You Will Love This Home: 1) This isnt just a cottage, it's a fully winterized four-season waterfront home in CountryLife Resort, a gated, family-friendly community packed with amenities including swimming pools, a splash pad, mini golf, pickleball, tennis, volleyball, basketball courts, and more 2) Step inside and be wowed by over $115,000 in recent upgrades, such as granite countertops in both the kitchen and bathroom, an upgraded kitchen island and cabinets, durable vinyl flooring in the kitchen and living room, and a new four-season rear addition featuring heated ceramic tile floors, floor-to-ceiling windows with direct waterfront views, and motorized electric blinds, creating a sun-soaked living spaces 3) Perfectly designed for retirees, families or guests, this home offers a main level bedroom, bathroom, and laundry area, plus a family room that can be easily converted into a third bedroom; upstairs, the charming loft includes a second bedroom and two secret rooms, ideal as children's reading nooks, play areas, or extra storage 4) Relax or entertain outdoors on the spacious back deck with a gazebo, overlooking peaceful water views and visiting wildlife, along with an upgraded interlock brick driveway adding curb appeal, a garden shed perfect for storing your water toys, a side pergola providing the ideal spot for outdoor dining or lounging under the stars, and the added benefit of a gas furnace, central air, an owned hot water tank, and newly replaced shingles four years ago ensuring comfort no matter the weather 5) Enjoy direct access to walking trails that lead to the worlds longest freshwater beach, along with nearby golf courses, fishing, snowmobile routes, and ski trails, and Collingwood and Blue Mountain just a short drive away. 1,224 above grade sq.ft. *Please note some images have been virtually staged to show the potential of the home. (id:60365)
B107 - 271 Sea Ray Avenue
Innisfil, Ontario
Resort Paradise Living At Friday Harbour Resort! Rare Opportunity To Lease An Incredible Two Bedroom, Two Bathroom, Main Floor Condo With A Fenced Patio Walk-Out. Perfect For A Senior Or Someone With A Furry Family Member, This Unique Space Provides For The Convenience Of Pulling Your Car Up Outside To Unload Groceries, Etc, As Well As An Outside Water Tap. Central Location And Only Steps To The Boardwalk And Main Entertainment Area With Shops, Restaurants, The LCBO And Starbucks! Constant, Year Round Entertainment, Walking Trails, Golf Course And Marina. Stunning Owners Clubhouse With Gym, Games Area, Private Restaurant And Pool Area. Beachfront Restaurant With A Pool, Splash Pad And A Real Beach Area On The Western Shores Of Lake Simcoe! Only 10 Minutes To The City Of Barrie And Highway 400. One Indoor Parking Space! (id:60365)
2051 Dale Road
Innisfil, Ontario
Like-New Spacious Home for Rent Available immed, Very clean, no current pets in the home. The lease includes the entire house with a fully fenced yard. Features: Spacious layout throughout Primary bedroom with ensuite bathroom and walk-in closet Laundry conveniently located on the top floor Utilities are extra Rental Requirements: Complete rental application package References Current credit report The landlords are committed to finding the right tenant and will be selective in the screening process to ensure the home is well cared for. (id:60365)
Basement - 11 Ferncliffe Crescent
Markham, Ontario
Renovated, spacious 2 Bedroom 2 Bathroom basement apartment with separate entrance, Located In Quiet Family Friendly Neighborhood On A Cres .open-concept layout. Beautiful Large Kitchen With S.S Appliances. Large Bedrooms With Windows. The apartment is spacious, newly painted throughout and very well kept. Extra Storage Space For Family Needs. Short Walking Distance To Major Streets For Public Transportation in Steeles & Markham Rd. Close To All Amenities: Canada Post & Amazon ,Banks, Numerous Asian Supermarkets, No Frills, Schools, Costco, Canadian Tire, Home Depot, Walmart, Restaurants Etc. 3 Minutes Walk To Markham/Steels, (Ttc And Yrt Bus). (id:60365)
206 - 33 Cox Boulevard
Markham, Ontario
Spacious & Bright 1+1 Unit At Tridel Luxurious Condo. Overlooking Garden. Walk To Unionville High School,Park, Markham Civic Centre. Steps To V I V A & Public Transit. Mins To Hwys & G O Station. Close To First Markham Place, Markville Mall, Main St & Too Good Pond. (id:60365)
10 Truax Crescent
Essa, Ontario
BEAUTIFULLY UPDATED FAMILY HOME IN A SOUGHT-AFTER ANGUS LOCATION CLOSE TO SCHOOLS, PARKS, TRAILS, & EVERYDAY AMENITIES! Located on a quiet, family-oriented crescent just steps from schools, trails, the Nottawasaga River, and Greenwood-McCann Park, this beautifully maintained 2-storey link home combines curb appeal with modern upgrades and a prime location. Enjoy quick access to downtown Angus in only 7 minutes, as well as Barrie, Wasaga, Stayner and Alliston for added convenience, plus the benefit of school bus service right at your doorstep. Boasting a welcoming covered front porch, neat landscaping, an attached garage with an automatic opener, and a fully fenced backyard with a newer large deck, garden beds, mature trees, and plenty of space for children, pets and entertaining, this property is designed for family living. Inside, the bright open-concept main floor features a spacious living room and eat-in kitchen with oversized backyard-facing windows, a walkout to the deck, and a stylish newer powder room, while the upper level offers three generous bedrooms - including a primary retreat with walk-in closet - and a full 4-piece bath. The full, partially finished basement showcases sleek exposed aggregate polished concrete flooring, a versatile rec room, laundry, additional storage, and a rough-in for a future bathroom. Recent upgrades include modern laminate flooring on the main level, epoxy finishing on the garage and front porch, a refreshed roof, and newer appliances including a fridge, stove, dishwasher, washer, dryer, and upstairs toilet, all adding excellent value. Dont miss your opportunity to make this beautifully updated #HomeToStay yours, and enjoy the perfect balance of comfort, space and convenience every day! ** This is a linked property.** (id:60365)
179 Church Street
Whitchurch-Stouffville, Ontario
Serene retreat meets modern charm in this lovely open-concept home, perfectly situated on a picturesque dead-end street in this sought after tree lined Neighborhood. Inside, enjoy seamless entertaining and everyday living in this bright and airy open layout, featuring a chef's kitchen with customized cabinets, sleek quartz countertops and a spacious center island with breakfast bar. Stainless steel appliances complete this culinary hub. The home's layout accommodates family needs with 3 good sized bedrooms and updated baths. A versatile family room **50 % Above Grade - boasts a cozy corner fireplace, large above grade windows and it's own private entrance - An exciting opportunity for an in-law Suite or home office. Plus an additional side door entrance. ** Unwind in the sunroom - a Nature retreat in the beauty of Mature trees. Additional features include a 1.5 Car Detached Garage with workshop space, perfect for hobbyists and DIY Enthusiasts. Residents will love the walkability to Main St. with shops, cafes, restaurants & convenient access to Go Train. Wonderful Neighbors, a family-friendly street & scenic dog walking routes to the Reservoir and Lehman's Pond perfects this desirable setting! (id:60365)
222 Eight Avenue
New Tecumseth, Ontario
Executive living awaits in this stunning corner-lot detached home with a rare 3 car garage, perfectly situated in one of Alliston's most desirable neighbourhoods. Offering over 4,250 square feet of beautifully finished total living space, this residence combines modern updates with thoughtful design, making it ideal for both family living and entertaining. Step inside through the impressive double-door entry and be welcomed by spacious formal living and dining areas, along with a bright and inviting family room designed for gatherings. At the heart of the home, the updated kitchen boasts stainless steel appliances, ample cabinetry, and a functional layout that will inspire everyday meals and special occasions alike. Upstairs, discover four generous bedrooms, each offering comfort and space, complemented by three full bathrooms, including a luxurious primary suite complete with spa-inspired ensuite and walk-in closet. The fully finished basement extends the living space with a large additional bedroom, a full bathroom, and versatile areas that can serve as a recreation room, home office, or in-law suite. Whether hosting family celebrations or creating your own private retreat, this level offers endless possibilities. With its spacious layout, modern finishes, and sought-after location, this home is a rare find for those seeking both elegance and functionality. (id:60365)













