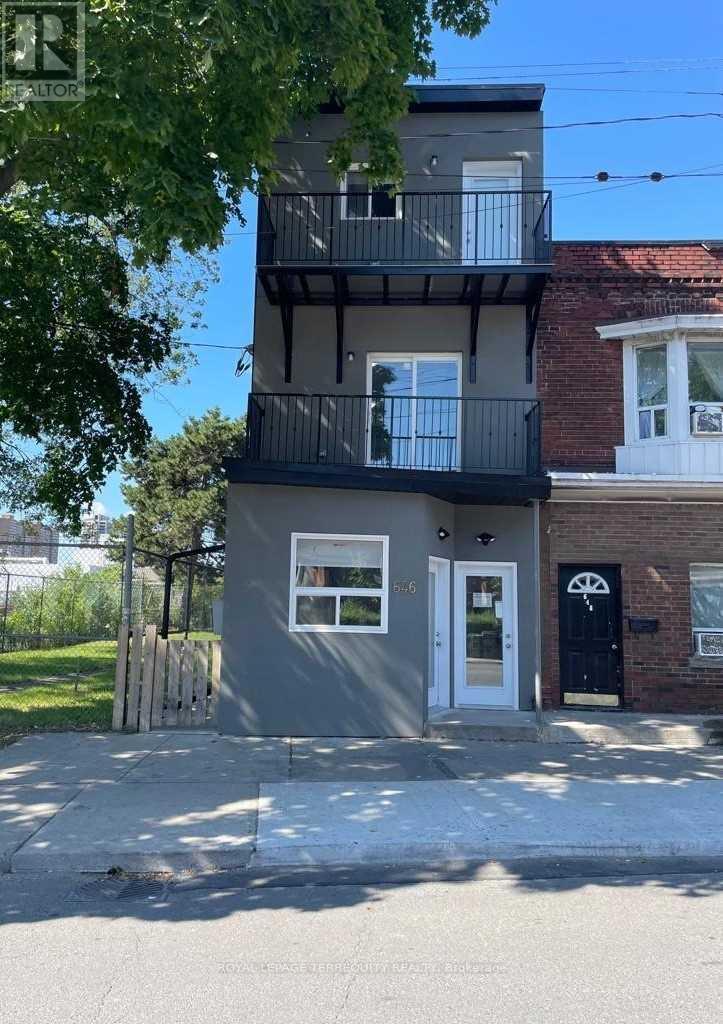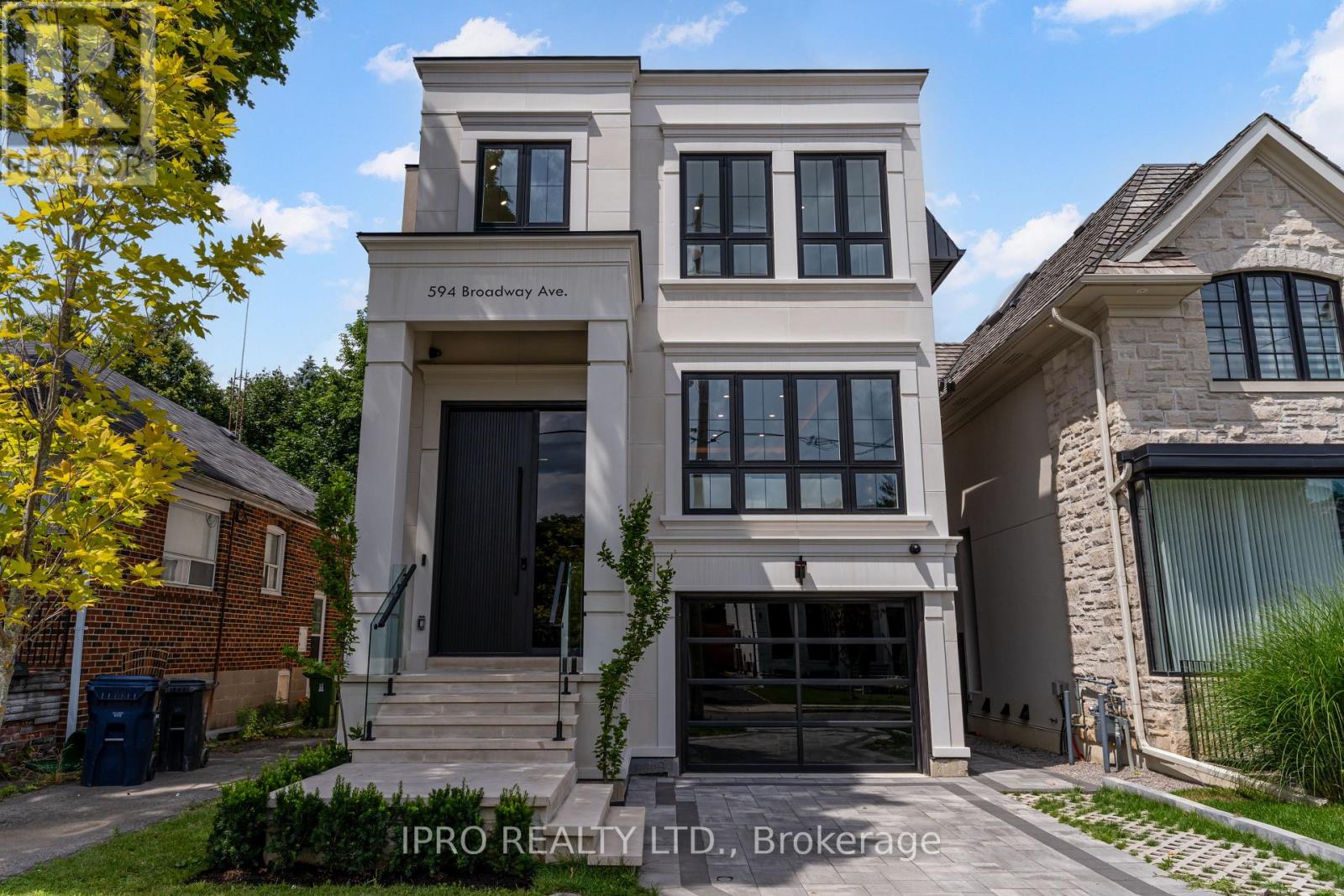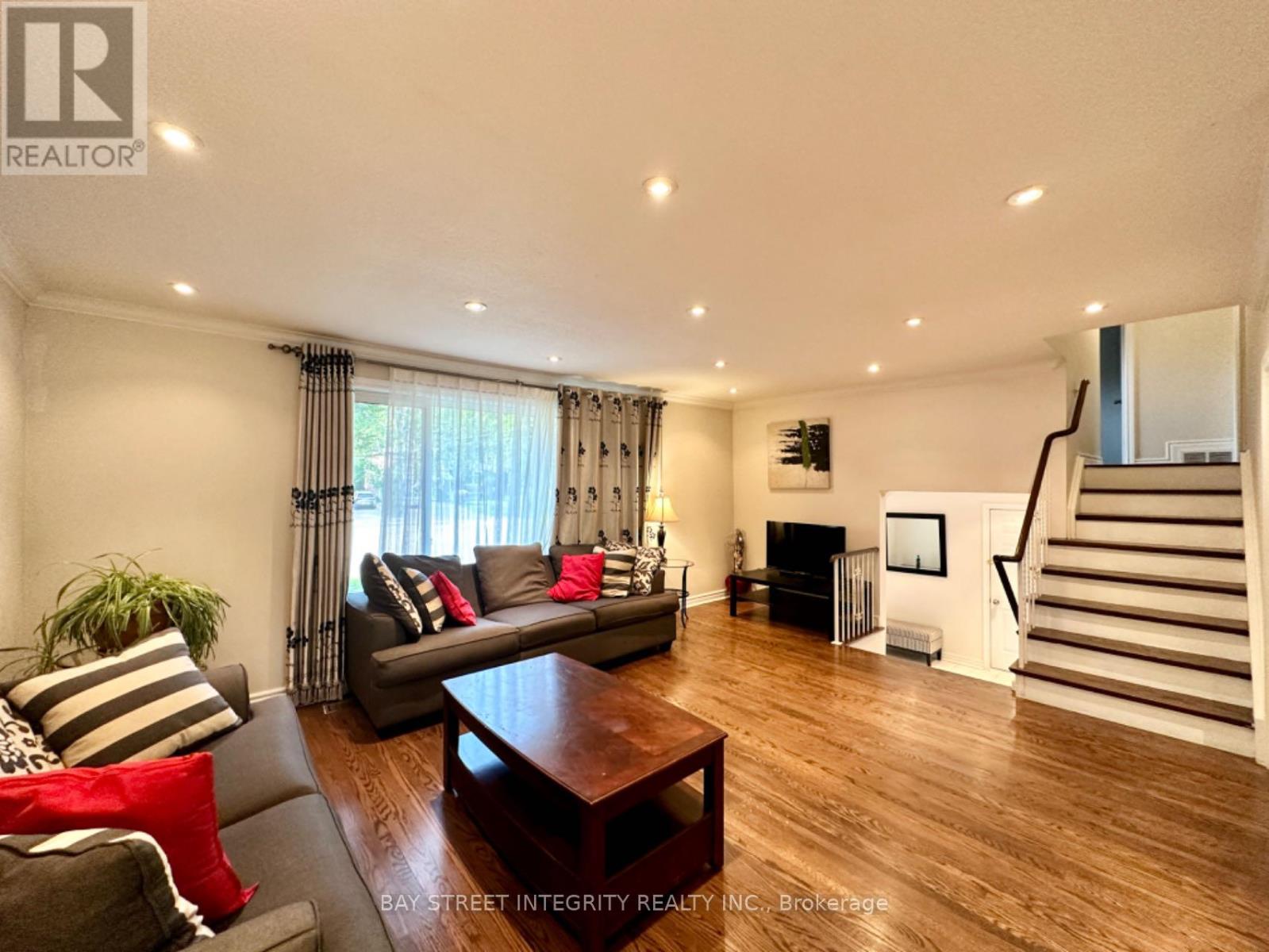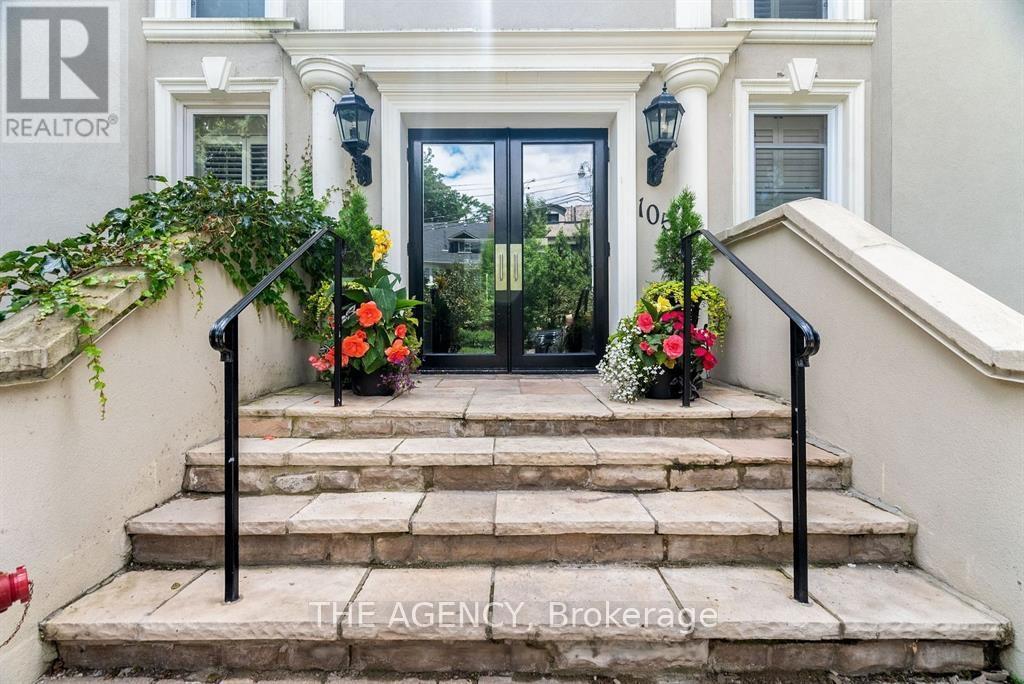3 - 646 Lansdowne Avenue
Toronto, Ontario
Stylishly Renovated Sunlit Townhome in the Heart of Lansdowne Live in comfort and style in this beautifully renovated, east-facing townhouse bathed in natural light. This thoughtfully upgraded home features a modern kitchen with stainless steel appliances including a gas stove, fridge, and dishwasher, along with fully renovated bathrooms, sleek new flooring, and fresh contemporary paint throughout. Enjoy the convenience of a private entrance, in-unit washer and dryer, and a layout that suits both professionals and families alike. Ideally located just steps from Lansdowne Subway Station, TTC routes, trendy shops, and local cafésthis vibrant neighbourhood offers unmatched connectivity and urban charm. A perfect blend of modern living and city convenience. (id:60365)
594 Broadway Avenue
Toronto, Ontario
Experience Elevated Living in this Custom-Built Luxury Home in Prestigious LeasideSituated on a premium 30' x 125' lot, this architectural showpiece offers 3,509 sq. ft. of impeccably designed space with world-class craftsmanship, smart home technology, and designer finishes throughout.Featuring 4 spacious bedrooms, each with private ensuite and custom closets. The grand primary suite boasts a walk-in wardrobe, modern fireplace, and spa-like ensuite with heated floors, rainfall shower, integrated sink, and premium Italian fixtures.The chef's kitchen showcases custom Shah Millwork, Miele appliances, 36" 6-burner rangetop, convection oven, microwave, dishwasher, 10' MasterCool fridge, MasterCool freezer, and Italian Sirius 34" hood.Elegant crown moulding with LED rope lighting, engineered hardwood, and a white oak mono-beam staircase with glass railings enhance the modern aesthetic.The walk-up basement includes a wet bar, 5th bedroom, full bath, rec room with built-ins, beverage cooler, and speakers. Heated floors in the driveway, garage, foyer, ensuite, basement, and porch offer year-round comfort.Highlights include skylights, 2 gas & 2 electric fireplaces, indoor/outdoor speakers, dual washer/dryers, central vac, steam humidifier, and HRV system.Control4 automation manages lighting, sound, and security.Interlock patio with gas line for BBQ, firepit, or outdoor kitchen. Glass garage door with LiftMaster side-mount opener, operable via app. No rental equipment fully owned systems.A rare blend of technology, design, and luxury in the heart of Leaside.Check out the virtual tour! (id:60365)
49 Mckee Avenue
Toronto, Ontario
Discover a Rare Opportunity In The Heart Of Willowdale East. Located at 49 McKee Ave Offers A Perfect Blend Of Modern Updates And Functional Living Space. Surrounded by Meticulously Maintained Executive Homes, It Presents The Ideal Canvas For a Luxury Rebuild Or Personalized Renovation. Solid-Spacious Living Space Hm & A Future Luxurious Custom-Built Home Lot(ONE OF A KIND LAND----50X138Ft) Combined. The Main Floor Boasts a Sun-Filled Living Room With Large Windows, An Updated Gourmet Kitchen With Quartz Countertops, And Eat-In Area Overlooking A Private, Deep Backyard, Perfect For Family Living And Entertaining. An Extra Side Entrance Adds Flexibility And Convenience. Close To All Amenities To McKee Public School, Earl Haig Secondary, And Numerous Transit Lines Including TTC Subway And Local Bus Routes. Shopping And Dining At Bayview Village Are Just Minutes Away, While Commuting Is Effortless Via Yonge, Sheppard, and the DVP/401 Corridor. (id:60365)
2602 - 319 Jarvis Street
Toronto, Ontario
Brand new 1+1 bedroom, 2 bathroom condo for rent at Prime Condos, developed by the reputable CentreCourt. , the unit features a versatile den that can serve as a bedroom with a private bathroom. West-facing, this suite offers plenty of natural light and stunning city views. Located on an estimated 45-storey high-rise, this is unit No. 579 (estimated), completed around 2024 !Conveniently situated near the subway, this condo offers unmatched accessibility to downtown Torontos lifestyle amenities, including shops, restaurants, and entertainment. (id:60365)
3 - 1450 Avenue Road
Toronto, Ontario
Landlord Summer Special - 2 months free if lease signed before September 1st. Welcome to Lytton Heights, where prime location and contemporary elegance meet! This is an ideal home for both families and professionals alike. Newly renovated suites boast sleek appliances, modern amenities, and elegant finishes, with a variety of 886-908 square foot floor plans to choose from. All units have laundry, a balcony, air conditioning, a storage locker, and 1 parking garage spot. Steps from Avenue Rd and Lawrence - Starbucks, 24-hour Shoppers Drug Mart, Pusateri's, TTC bus stop - 5 minutes to Lawrence TTC subway. Coveted school district - John Ross Robertson Jr, Glenview, Sr Lawrence Park Collegiate & Havergal College. (id:60365)
3 - 1446 Avenue Road
Toronto, Ontario
Landlord Summer Special - 2 months free if lease signed before September 1st. Welcome to Lytton Heights, where prime location and contemporary elegance meet! This is an ideal home for both families and professionals alike. Newly renovated suites boast sleek appliances, modern amenities, and elegant finishes, with a variety of 886-908 square foot floor plans to choose from. All units have laundry, a balcony, air conditioning, a storage locker, and 1 parking garage spot. Steps from Avenue Rd and Lawrence - Starbucks, 24-hour Shoppers Drug Mart, Pusateri's, TTC bus stop - 5 minutes to Lawrence TTC subway. Coveted school district - John Ross Robertson Jr, Glenview, Sr Lawrence Park Collegiate & Havergal College. (id:60365)
3305 - 8 Mercer Street
Toronto, Ontario
Welcome to Penthouse 3305 at The Mercer: an elegant, sky-high sanctuary perched above Toronto's Entertainment District. Mercer Street is Toronto's most Manhattan moment: refined, vertical & upscale. It's a short, yet sophisticated stretch where valet attendants, polished lobbies & luxury service are the default. Flanked by the globally acclaimed Nobu Restaurant & boutique Le Germain Hotel, Mercer hums with quiet exclusivity. From late-night black cars to 5-star dining, the street moves at its own rhythm. It's not just a location; it's a lifestyle reserved for the discerning few. This west-facing 2-bed, 2-full-bath unit is filled with natural light & offers an expansive outlook with enduring openness over the district. A 180-sqft, terrace-like, rooftop-style balcony crowns the suite, offering open skies with no structure above, accessible from both the living area & the primary bedroom. Inside, 884 sqft of modern, open-concept living space is framed by 10-ft smooth ceilings & floor-to-ceiling windows. The chef's kitchen showcases B/I, S/S Miele appliances, streamlined cabinetry & an 8-ft, double-sided waterfall island, illuminated by a sculptural 'Bocci' pendant fixture. The living area features a custom 'B&B Italia' wall system, designer shelving & integrated media center that blends beauty & function. The primary bedroom fits a king bed, offers a 3-pc ensuite & is equally elevated with two 'Poliform' Italian wardrobe systems with integrated lighting, vanity & leather detailing. Both bedrooms are adorned with timeless 'Artemide' designer light fixtures. Enjoy premier P2 parking & locker, P1 visitor parking & bike storage, and exceptionally modest maintenance fees. Benefit from the boutique gym & spa, and relax or entertain on the rooftop garden with sunbeds, BBQs, & al fresco dining. Live steps from the PATH, TTC, Rogers Centre, TIFF Lightbox, Roy Thomson Hall & Toronto's finest restaurants, boutiques & theatres, with seamless access to the Gardiner EXP. (id:60365)
35 Lailey Crescent
Toronto, Ontario
Spacious & Elegant 4-Bedrooms home plus 2 bedrooms at basement, in Prime Willowdale East! Perfect for Large Families or Executive Lease. Located on a Quiet, Family-Friendly Street in One of Torontos Most Desirable neighbourhood. Bright & Functional Layout Featuring Generous Living Spaces, Updated Kitchen with Granite Countertops & Stainless Steel Appliances, Hardwood Floors, and Multiple Walkouts to a Private Backyard. Main Floor Bedroom Ideal for In-Laws or Office Use. Large Bedrooms Upstairs with Ample Closet Space. Separate Side Entrance great for Multi-Generational Living or Nanny Suite. Steps to Top-Ranked Schools (Earl Haig S.S.), TTC/Subway, Bayview Village, Parks, & All Amenities. (id:60365)
512 - 10 Parkway Forest Drive
Toronto, Ontario
RARE find in a HIGH demand location FURNISHED or can be UNFURNISHED Unit with over 900 sq. ft of living space. Master bedroom with large closet and ensuite. Spacious and well maintained. Comes fully furnished. Just MOVE IN!!! Tenant only pays of INTERNET. ALL utilities are included in the rent. Walking distance to FAIRVIEW MALL, 24 hrs. TTC, North York General Hospital, HWYS. 401 and 404 / DVP are all in close proximity. Close to Schools, Library, Parks, Community Centre, Grocery Stores and More. Building includes a Gym, Sauna, Out-Door Pool (id:60365)
2 - 1492 Avenue Road
Toronto, Ontario
Landlord summer special - 2 months free if lease signed before September 1st. Welcome to Lytton Heights where prime location and contemporary elegance meet! This is an ideal home for both families and professionals alike. Newly-renovated suites boast sleek appliances, modern amenities and elegant finishes. With a variety of 886-908 square foot floor plan to choose from. All units have laundry, a balcony, air-conditioning, storage locker and 1 parking garage spot. Steps from Avenue and Lawrence - Starbucks, 24 hour Shoppers Drug Mart, Pusateri's, TTC bus stop - 5 minutes to Lawrence TTC subway Coveted school district - John Ross Robertson Jr, Glenview, Sr Lawrence Park Collegiate & Harvegal College. (id:60365)
3 - 105 Heath Street W
Toronto, Ontario
Elegance at Deer Park! Welcome to 105 Heath St W, an exclusive boutique condo designed by Joe Brennan, offering just 11 unique units on a sprawling 0.4-acre lot in the prestigious Yonge-St. Clair neighborhood. This building seamlessly combines peaceful living with urban convenience; the lushly landscaped communal garden & the wide, stately concrete stairs leading to a private entrance set the tone for its timeless architecture. Ideal for smart-sizers or those seeking understated luxury, this townhome-style, 2-story suite spans 1,125 sqft, with an additional 625 sqft (280 sqft usable area) private patio, featuring a walk-up & gated entry to the street, ideal for indoor-outdoor living. Inside, the inviting living space features a wood fireplace, hardwood floors, a den nook, and a sunlit dining area. The spacious kitchen comes with full-size S/S appliances, brand-new quartz countertops, & tasteful backsplash tiles. An updated 4pc bathroom completes the main level. On the lower level, two spacious bedrooms provide flexibility and comfort. One fits a king bed, has a deep closet, and offers a second entrance. The other, currently a TV/family room, has a walkout to the patio and includes ample storage, laundry closet, and a fully renovated ensuite with a double-sink vanity. Additional interior features include California shutters, pot lights, and smooth ceilings throughout, as well as newly installed patio door & windows. Relax or entertain on the private patio, BBQ, dine al fresco, or unwind in the fenced-in garden. On colder days, light a fire and settle into the warmth. Do not miss this sophisticated pied-a-terre or alternative to cookie-cutter condos. Book a viewing & experience the difference! Located just minutes from the Yonge-St. Clair subway station, this prime address is steps from boutique shops, charming cafes, top-rated restaurants, & esteemed schools. This unit comes with one (1) parking spot & two (2) lockers, plus access to three (3) visitor parking spots. (id:60365)
409 - 30 Ordnance Street
Toronto, Ontario
Upgraded 2 bedroom + 2 bath at the heart of Liberty Village. 734 sq.ft. + 375 sq.ft. wraparound balcony to entertain over 30 people. Laminate floor throughout. Upgraded kitchen with quartz counter top, high end cabinets, indirect lighting, large marble tiles in both baths. W/Out to balcony from Living & master bedroom. Vertical blinds throughout. Walk to Lake Ontario, CNE, 24 Hrs TTC on King St. (id:60365)













