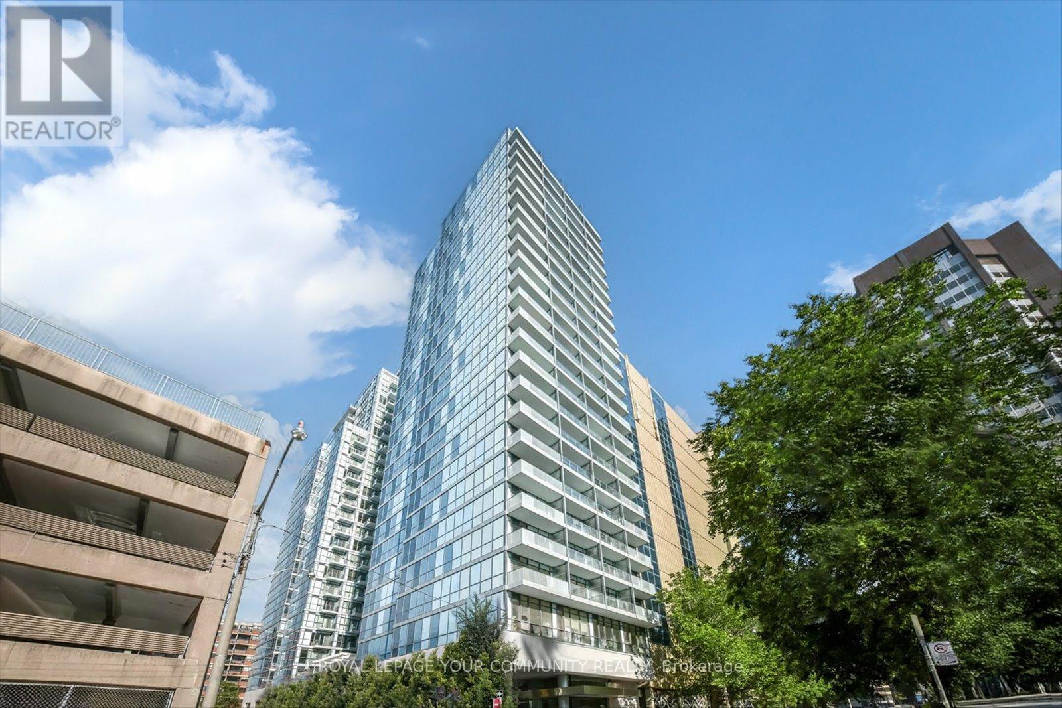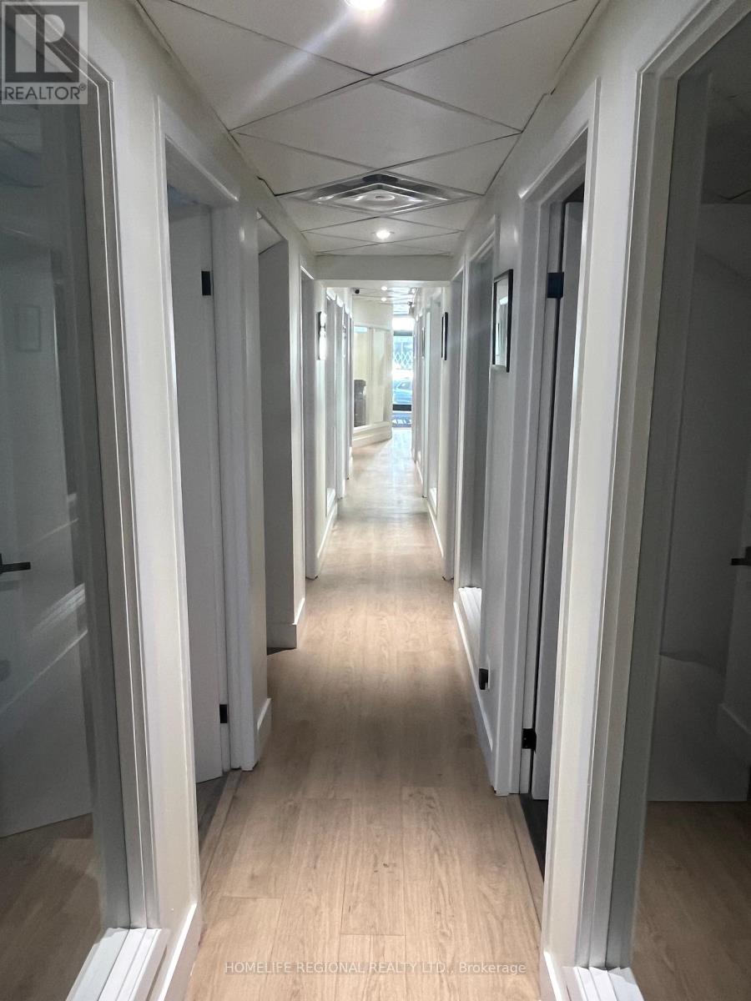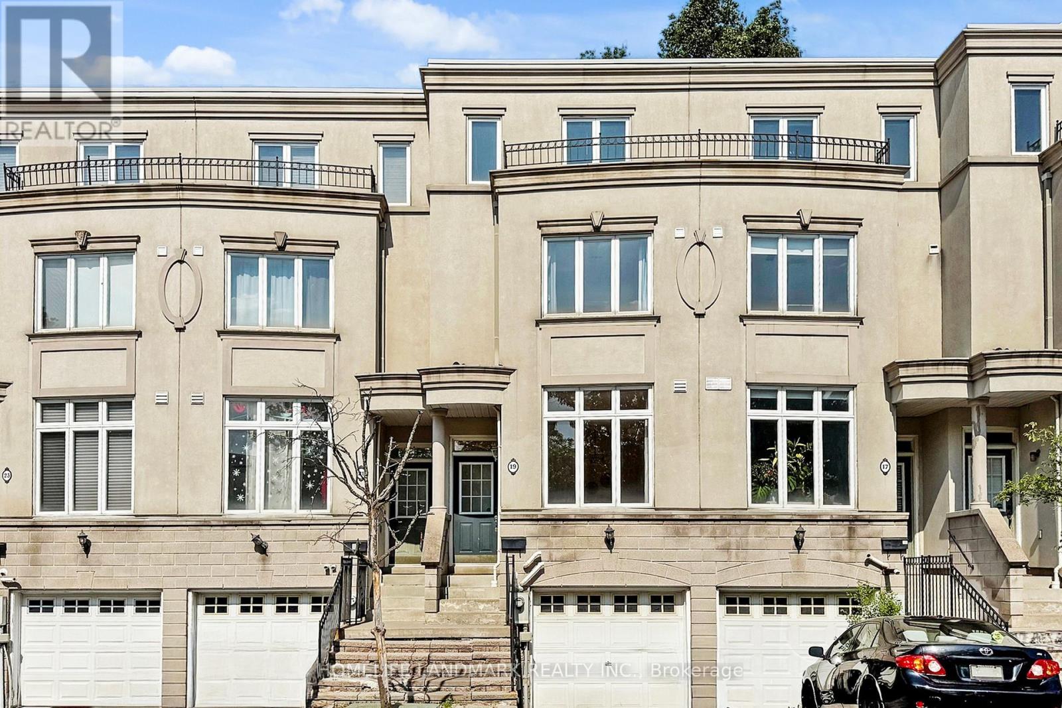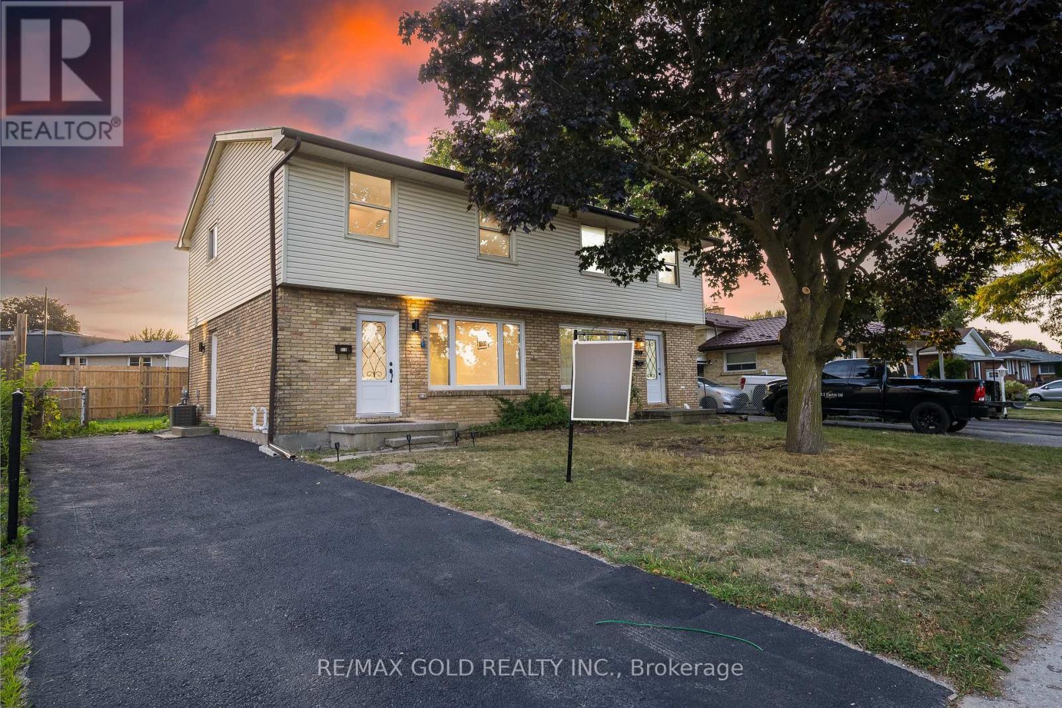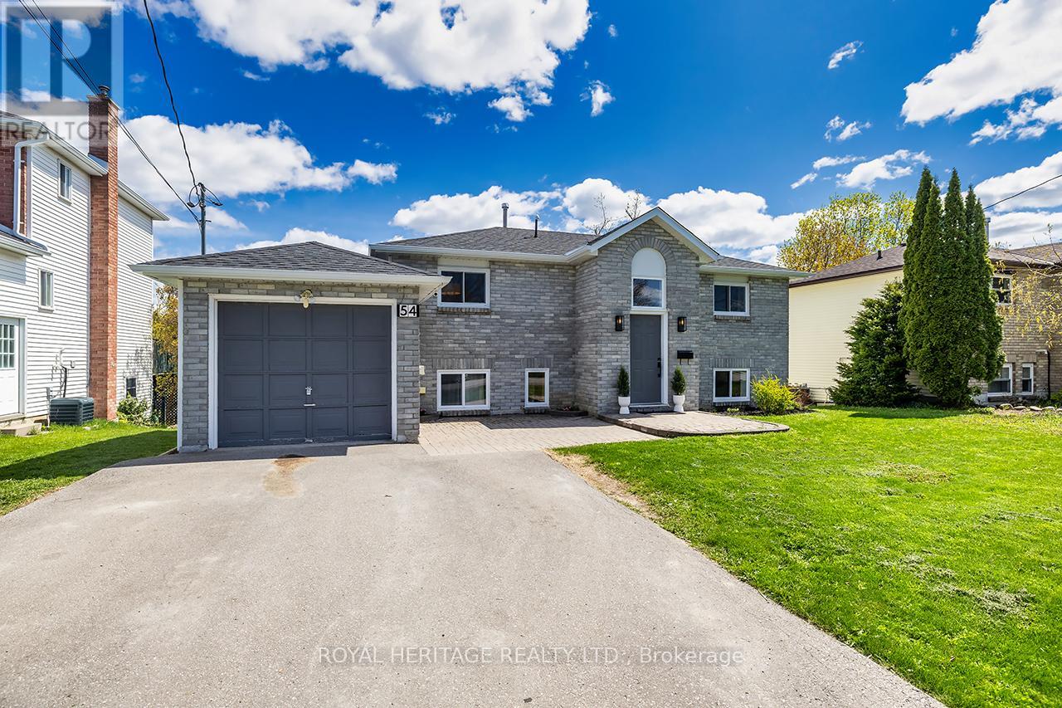1902 - 210 Simcoe Street
Toronto, Ontario
Located beautifully in the vibrant heart of the city at University and Dundas, this stunning 1-bedroom, 1-bath. Floor-to-ceiling windows flood the space with natural light, creating an inviting and airy atmosphere. Residents enjoy exclusive access to premium amenities including a fully equipped gym, elegant party room, rooftop patio with breathtaking views, and 24/7 concierge service. Perfectly situated for those seeking the dynamic city lifestyle with convenience and style. With the best of Torontos dining, shopping, entertainment and OCAD University just outside your door, this is downtown living at its finest. (id:60365)
503 - 576 Front Street W
Toronto, Ontario
Beautiful 2 bedrm 2 bath condo at minto westside. 680sqft (indoor)+ 45sqft (balcony). Open concept living, dining and kitchen area. Master bedroom with 3 pcs ensuite. Modern finishes with laminate flooring, quartz countertop. In prime downtown location, walking distance to ttc, entertainment district, restaurants, waterfront. (id:60365)
Office No. 9 - 823 College Street
Toronto, Ontario
Are you looking for a modern professional office in downtown Toronto? Ideal for lawyers, accountants, financial advisors & wealth managers, consultants, Architects and Engineers, or any professionals seeking a private office. These offices offer a perfect alternative to co-working spaces or working in public spaces with no privacy. Flexible lease terms are available, ranging from month-to-month to long-term options. Offices come equipped with high-speed internet. A communal kitchen on the lower floor is available for shared use. Conveniently located in the vibrant Little Italy, the location is surrounded by excellent amenities and provides easy access to public transportation and minutes to major highways, ensuring a hassle-free commute. Located only a short distance to Ossington TTC Station, it offers excellent walk, transit, and bike scores. The office is surrounded by restaurants, retailers, and walking distance to Trinity-Bellwoods Park. Lease options include private office for 1-2 people. Utilities, hydro, heating and internet included. Four offices available. (id:60365)
602 - 501 St. Clair Avenue W
Toronto, Ontario
Prime Locale in Prestigious Casa Loma! Welcome to this stunning 597 Sq Ft 1-bedroom Rise Condo, offering a spacious, bright, and open-concept layout. Enjoy 9 ft ceilings and floor-to-ceiling windows that flood the space with natural light, creating a functional and inviting home. The modern kitchen boasts a backsplash, undermount lighting, a gas stove, and built-in appliances. Step out to your large north-facing balcony with a gas BBQ hookup perfect for entertaining and honing your grilling skills. Upgraded features include new lighting fixtures in the living room and bedroom, electric drop-down blinds for effortless ambiance, and a large walk-in closet in your bedroom. Live the ultimate lifestyle with world-class amenities: heated outdoor pool, sauna, gym, outdoor terrace/lounging area, party room, games room, BBQ facilities, theatre room and 24-hour concierge. Steps to TTC, St. Clair West Subway, Loblaws, trendy restaurants, parks, schools, and a library, this vibrant location offers unmatched convenience and sophistication. Embrace a lifestyle of luxury and ease in this exceptional condo! Parking is available for rent in the building. (id:60365)
1501 - 28 Linden Street N
Toronto, Ontario
Luxurious Tridel's James Cooper Mansion, Amazing Layout Boasting Modern Open Concept Kitchen With Granite Centre Island. Two Minute Walk To Bloor/Sherbourne Subway Station. 5-10 Minutes On The Subway To UOT, Greek Town And Yorkville.Groceries, Banks, Post-Office, Pharmacy, Restaurants, And Movie Theatre All Walking Distance. 24 Hours Concierge & Gym, Party Rm, Yoga, else. Lots Of Visitor Parking Underground. (id:60365)
19 English Garden Way
Toronto, Ontario
Unbeatable Location & Exceptional Space Just Steps to Finch Subway!Tucked away from the hustle and bustle on a quiet, private enclave, this stunning townhouse offers over 2,070 sq. ft. (MPAC) of above-grade living space in one of North Yorks most desirable locations less than a 5-minute walk to Finch Subway Station. Designed for modern living, this 3-bedroom, 5-bathroom home offers the rare luxury of ensuite bathrooms in every bedroom, providing ultimate comfort and privacy for the whole family. The main level impresses with 9-ft ceilings, pot lights, and a cozy gas fireplace, complemented by a contemporary kitchen featuring quartz countertops and ample cabinetry perfect for everyday living and entertaining. Upstairs, the primary suite is a true retreat with brand-new hardwood floors, two walk-in closets, a spa-like ensuite with double sinks, and a walkout to a massive private terrace ideal for morning coffee or evening relaxation. The second bedroom also features a double-vanity ensuite, offering added comfort and convenience. The lower level includes a separate entrance, direct garage access, a 3-piece bath, and newly updated flooring in the bedroom perfect for an in-law suite, guest space, or home office. Enjoy an extra-deep private backyard complete with a natural gas hookup ideal for summer BBQs and outdoor entertaining. Smart home features include a Nest thermostat and Smart Lock, adding efficiency and security. Maintenance fees cover snow removal, front landscaping, water. Just steps to Finch Station, Shoppers Drug Mart, restaurants, grocery stores, North York Centre, parks, top-rated schools, and easy access to Hwy 401 & 404. This move-in ready, turnkey home checks all the boxes. (id:60365)
820 - 460 Adelaide Street E
Toronto, Ontario
Luxury 1 Bedroom+ Den+ 1.5 Bathrooms With Garden View From The Balcony. Walk Score Of 98.Approx.672 Sqft. Plus 41.5 Sqft. Balcony. 9' Ceiling. Superb Downtown Location. Close To Financial District, Distillery District, George Brown, Ryerson & St. Lawrence Market. Easy Access To Dvp Ttc. Pedestrian And Transit Paradise **EXTRAS** Stainless Steel Appliances: Integrated Fridge, Oven, D/W, Microwave, Ceramic Cook Top, Washer, Dryer, Black Out Curtains. One Bike Locker. State Of The Art Amenities: 24 Hrs Lounge, Theatre Room, Games Room, Pet Spa (id:60365)
Lph1 - 2 Clairtrell Road
Toronto, Ontario
Welcome to 2 Clairtrell Road, a classic well run 137 Unit Boutique Condo with a 1,440 sf. Multipurpose Room presently under design contract for refurbishment, a guest suite with a private terrace, a rooftop Terrace with BBQ's, a gym and 2 saunas, bicycle parking, 25 +visitor parking spots for your guests to enjoy. Welcome to the Bayview Village community where all your needs can be met within a few minutes. 2 Clairtrell is one block away from| Sheppard Subway and Bayview Village and just minutes to parks, choices of schools, YMCA with pool, churches, NY hospital and transportation routes. Enjoy the views and lifestyle. 24Hour Fantastic Concierge/Security. Wonderful Property Manager - Fouzia. Well managed operating & Financials. Strong Reserve Fund at $3.700.000. approx. Enjoy Private Lower Penthouse #1 Corner Unit Privacy & Lifestyle, unobstructed panoramic views southwest, west and north in a rare but true 3 Bedroom 2 Bath condo 1,320 square feet with gracious sized rooms. Rare to find Huge open Entertaining style with 9' height, overlooking luxury treed residential neighborhood, full kitchen with ample cupboards, ample countersurfaces for easy baking & serving with Full Size appliances, Custom Wine Rack & Exhaust hood and a special Pantry Laundry Bar with Com Tech oversize washer and dryer, unique Primary Bedroom with full ensuite bath and private secluded Balcony. 2 of the 3 bedrooms can easily accommodate king size beds. Finishes are modern and tasteful and include interesting LED light fixtures, square pot lights, motion and under cabinet lights. Natural light is abundant! One Owned Parking Spot also #1 and One Owned large Locker are included. Maintenance Fees include all - save for electricity at $32.00 av per mo. (id:60365)
316 Admiral Drive
London East, Ontario
Welcome to the Coziest & Immaculate Home in London. This stunning residence has been stripped down to the studs and completely rebuilt inside over the course of 10 meticulous months, with over $280,000 invested in premium upgrades. Every detail speaks of quality and craftsmanship. Step inside to discover everything brand new from electrical, insulation, and drywall to the recessed potlights with custom night-light settings that create an inviting, elevated ambiance. The main floor boasts rich hardwood floors, an open-concept layout, a brand new chefs dream kitchen with quartz counters, and stainless steel appliances, plus a stylish bay window bathing the space in natural light. The brand new 4-piece bathroom, modern interior doors, and new exterior lighting add to the homes fresh, contemporary feel. The strip lighting in the open concept layout make it ultra modern yet cozy and inviting. Upstairs, you'll find hardwood throughout, a brand new full bath, and bedrooms with recessed lighting and multi-setting night lights perfect for creating a warm, cozy retreat. Upstairs laundry will make the life easier for the home owners. The fully finished legal basement, approved by the City of London, offers 2 bright bedrooms with oversized windows, a wet bar adjacent to living area, recessed lighting, and a luxurious 4-piece bath ideal for extended family or guests. Space is left there for basement laundry as well. With a brand new owned HVAC system and owned water heater, this home offers peace of mind for years to come. From its flawless finishes to its next-level night lighting and premium design choices, this property isnt just a home its a statement of excellence and comfort. With Argyle Recreational centre, Nelson Park close by, you can have all the fun activities with your family. Nelson Public School, Clarke Road Secondary School, Catholic Elementary school make it a beehive for families with kids. (id:60365)
54 Champlain Boulevard
Kawartha Lakes, Ontario
Located in the sought-after Springdale Gardens neighborhood, this updated home combines modern finishes with a rare ravine-backed setting with sunny southern exposure. The bright, open-concept design features a renovated kitchen with quartz countertops, a tile backsplash, and seamless flow into the dining area and cozy living room. A convenient powder room and laundry are located just off the kitchen. Sliding doors open to a spacious fenced yard with a large deck perfect for entertaining or relaxing while enjoying uninterrupted views of the ravine. Upstairs, you'll find three bedrooms, including a generous primary with his-and-hers closets, plus a bright 4-piece bath. Recent updates include engineered hardwood floors, bathroom tile flooring, a new roof and eavestroughs (2024), an owned gas hot water tank (2024), and a newer furnace and A/C (2019).Additional highlights include an attached garage and a fantastic location across from a park and field, with a creek and green space behind, and steps to Victoria Rail Trail. Don't miss this move-in-ready home in one of the areas most desirable neighborhoods. (id:60365)
2002 Ingledale Road
Mississauga, Ontario
Welcome to 2002 Ingledale! This bright and spacious 4 bedroom detached brick home sits on an oversized, treelined lot in the coveted White Oaks and Lorne Park school districts. Completely move-in ready, meticulously maintained with all major components recently replaced, and freshly painted, this spacious abode is deceivingly large with tons of privacy for the whole family at 1,890 sqft above grade plus a finished basement that feels like a quiet retreat. Inside you'll find natural sunlight and oak hardwood floors that run throughout, a sunny living and dining area anchored by a beautiful bay window. The custom kitchen features plenty of cabinetry, quartz countertops, a centre island with seating, beverage station and upgraded appliances, all open to the living room. The adjacent huge family room invites you to unwind by the wood-burning fireplace or step out to your backyard oasis. Upstairs are 4 roomy bedrooms, 3 of which easily fit king or queen-sized beds, while the 4th makes a perfect home office or guest suite, along with 2 fully renovated bathrooms. Downstairs, the finished lower level delivers even more flexibility: a fifth bedroom or second rec room, a full workshop, a spacious laundry/mechanical room for crafts or hobbies, and massive crawlspace storage. Outside, the fully fenced yard is designed for fun and relaxation, boasting a newly upgraded pool with brand new liner and built-in sundeck, Cedar lit gazebo with hot tub for year-round comfort, Scandinavian style sauna to unwind after a long day, lush lawn, dog run and hidden storage house/shed for gear and garden tools. All this is tucked into a quiet, family-friendly pocket just a stone's throw from Clarkson GO, trails, parks, shopping, restaurants, and close to the waterfront of Lake Ontario, Hwy QEW and 401, with an easy commute to downtown with GO or highway. This home is perfect for growing families, multigenerational living or as an investment. Great layout to create a duplex! (id:60365)
326 English Mill Court
Milton, Ontario
Gorgeous "Mattamy" Built, Upgraded All Brick Model, 4+1 Bedrooms Home (Approx 2,000 S.F.) Plus Finished LEGAL Basement with Separate Entrance! No Sidewalk with Upgraded Hardscaping For Additional Parking! Covered Porch, Situated On A Premium Pie Shaped Lot. Upgraded White Chefs Kitchen, Centre Island And Wide Doors To Oversized Yard. Main Floor 9' Smooth Ceiling, Hardwood Throughout, Access From Garage. Coffered Ceiling In D/R, Very Bright Home. Master With Upgraded Shower In Ensuite. Double Door Linen Closet. 2/F Laundry, Shows Like Model Home!The Basement is Legally Finished with Separate Side Entrance, High End Kitchen with Quartz Top and Backsplash, Stainless Steel Full Appliances, Spacious Size Bedroom, Den, Laundry and Storage!Located just minutes from schools, parks, shopping, Toronto Premium Outlets, public transit, and major highways (403/407/401), this home offers the perfect combination of convenience and luxury. Don't Miss this Dream Home! (id:60365)

