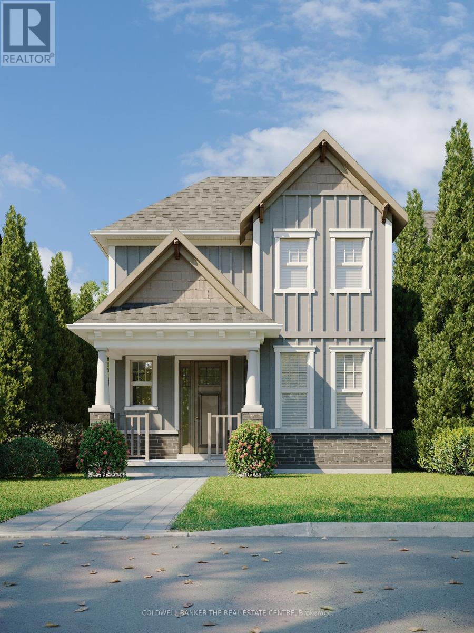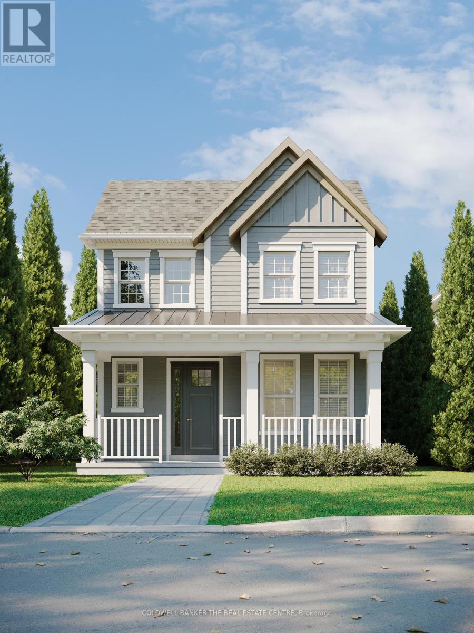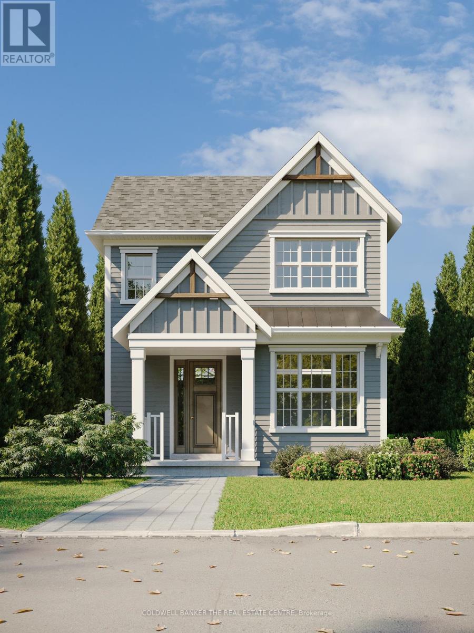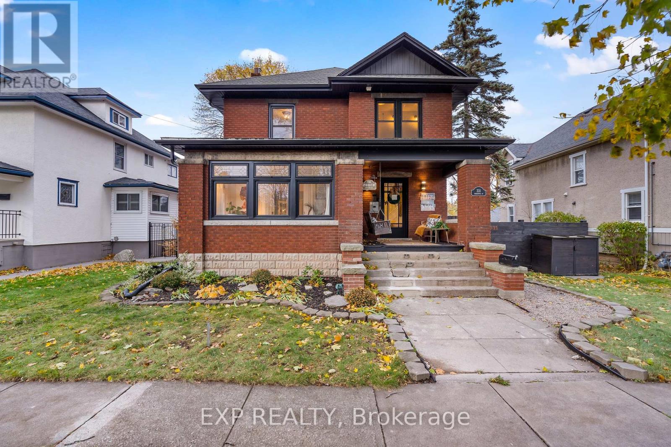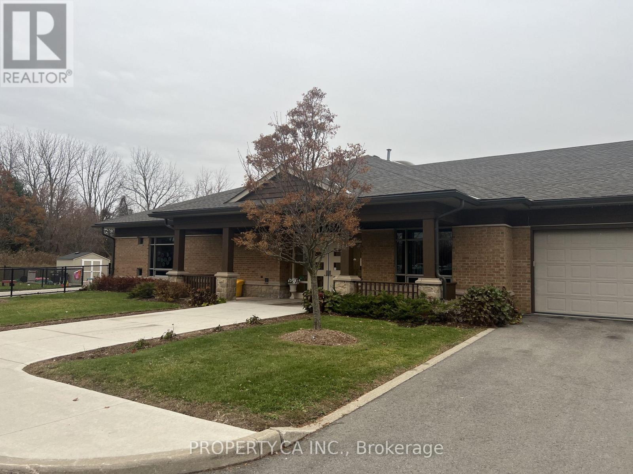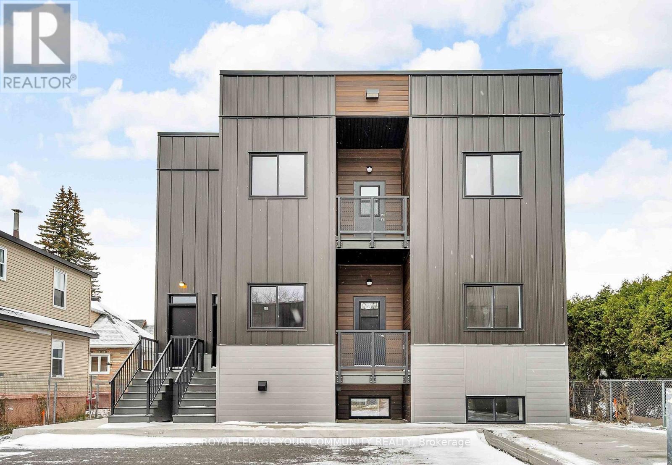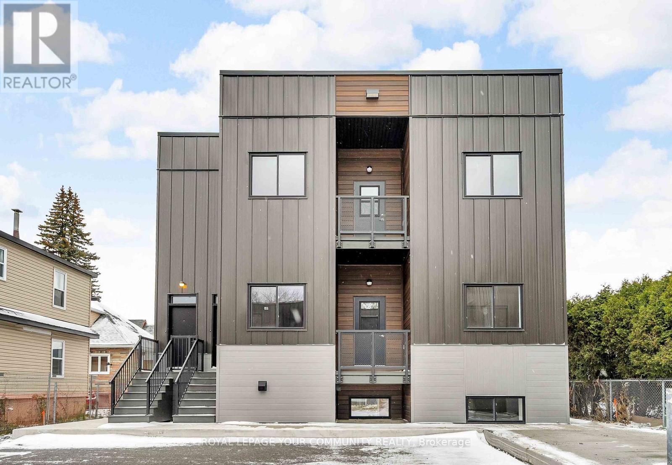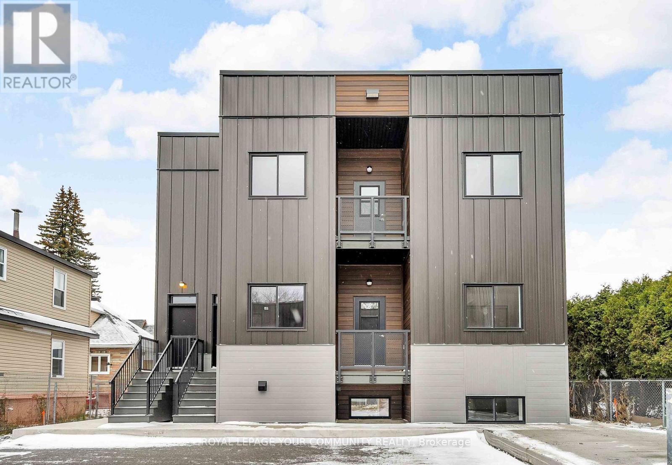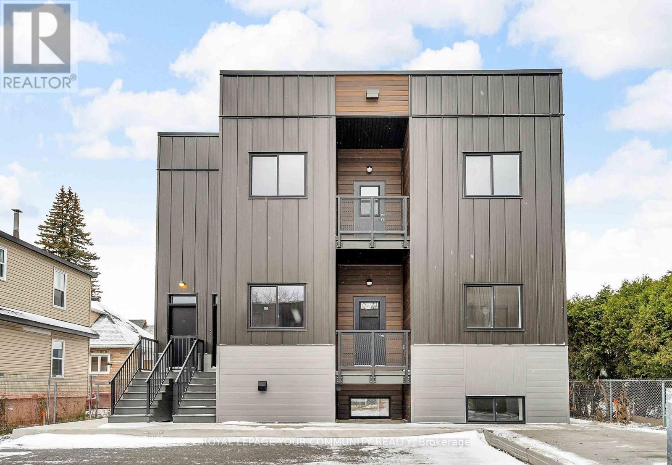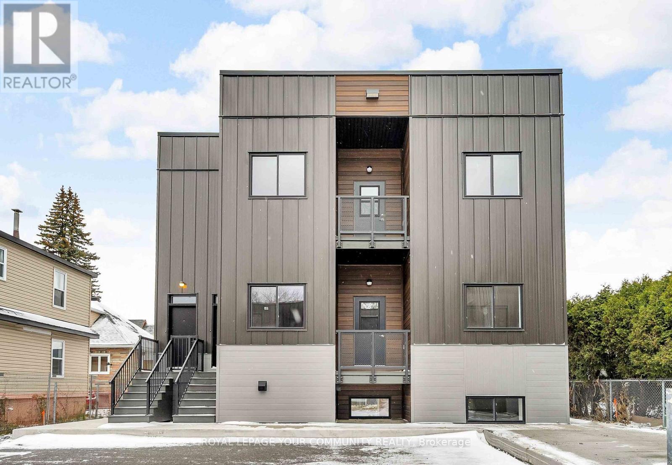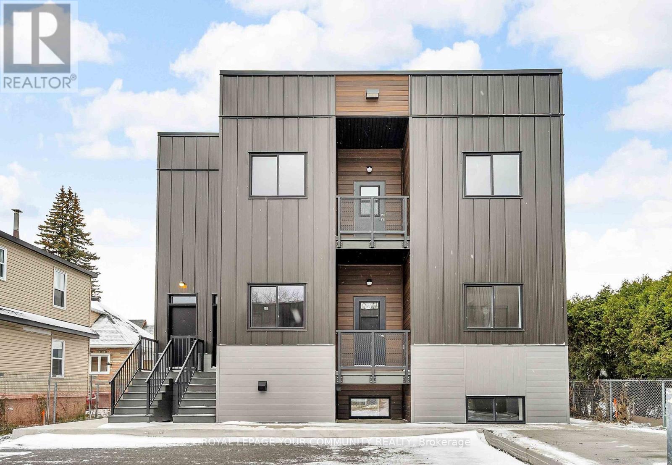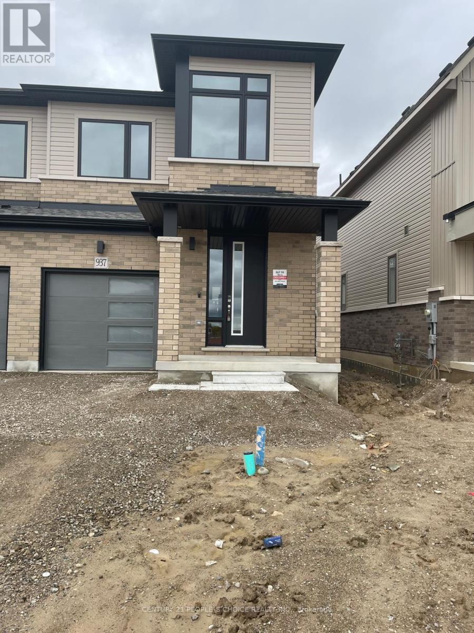52 Brock Street
Kawartha Lakes, Ontario
Brand new, fully detached two storey with your own backyard. This home is designed with a modern farmhouse style in mind, along with craftsman influences. It is newly introduced at the Morningside Trail subdivision- growing, family-friendly community close to parks, school and amenities. This 1,312 sq ft "The Lillian- Elevation B" model features a charming covered porch, open concept main floor with 9 ft ceilings and 3 bedrooms and 2.5 bathrooms. Start building equity in your own, brand new house now! Must close in fall of 2026 to secure this price. Taxes not yet asset. (id:60365)
6 Faulkner Court
Kawartha Lakes, Ontario
Brand new, fully detached two storey with your own backyard. This home is designed with a modern farmhouse style in mind, along with craftsman influences. It is newly introduced at the Morningside Trail subdivision- growing, family-friendly community close to parks, school and amenities. This 1,592 sq ft "The Rose- Elevation A" model features a charming covered porch, open concept main floor with 9 ft ceilings and 3 bedrooms and 2.5 bathrooms. Start building equity in your own, brand new house now! Must close in fall of 2026 to secure this price. Taxes not yet asset. (id:60365)
8 Faulkner Court
Kawartha Lakes, Ontario
Brand new, fully detached two storey with your own backyard. This home is designed with a modern farmhouse style in mind, along with craftsman influences. It is newly introduced at the Morningside Trail subdivision- growing, family-friendly community close to parks, school and amenities. This 1,312 sq ft "The Lillian- Elevation A" model features a charming covered porch, open concept main floor with 9 ft ceilings and 3 bedrooms and 2.5 bathrooms. Start building equity in your own, brand new house now! Must close in fall of 2026 to secure this price. Taxes not yet asset. (id:60365)
231 Charlotte Street
Port Colborne, Ontario
Step Into History In Prime West Port Colborne. Built In 1924, This Rare Brick 2.5 Storey Century Home Has Been Completely Reimagined From A Former Triplex Into A Modern 4 Bed 3 Bath Family Masterpiece Where Timeless Character Meets Luxury Living. Soaring 9 Ft Ceilings And Original Hardwood Floors Carry Through A Sun Filled Main Level Featuring A Large Living Room With Fireplace And A Bright Sunroom Or Home Office Wrapped In Natural Light. The Renovated Kitchen Blends Historic Charm With High End Finishes Including Granite Countertops, Stainless Steel Gas Range, Dishwasher, Fridge And Breakfast Island Overlooking The Living Room With A Walkout To Your Private Backyard Oasis. The Formal Dining Room Offers The Perfect Setting For Family Gatherings Or Entertaining Guests. Upstairs, The Primary Suite Showcases A Fully Renovated 4 Piece Ensuite With Double Sinks, While Two Additional Spacious Bedrooms Share Another Modern 4 Piece Bath. A Separate Laundry Room With Balcony Walkout Provides Flexibility To Convert Into An Additional Bedroom If Desired. The Third Floor Loft Retreat Is A Hidden Gem, Ideal As A Guest Suite, Studio, Or Teen Hideaway. Downstairs, The Partially Finished Basement Offers A Separate Entrance Perfect For Yet Another Bedroom, Rec Room, Storage Or Home Office. Out Back, Relax In Your Backyard Oasis With Above Ground Pool, Multiple Lounge Areas, And A Versatile Barn Style Garage -Once A 3 Car Setup, Now Reimagined As A Creative Space Or Playroom While Still Offering Parking For One Inside And Four In The Laneway. This Home Blends Heritage Integrity With Modern Comfort. The Location Is Unbeatable. Steps From Steele Street School, H H Knoll Park, The Marina, Farmers Market, Churches, Local Beaches, Canal Side Shops, Cafes, And Restaurants In One Of Port Colborne's Most Coveted Historic Neighbourhoods. A Century Of Character And A Future Full Of Possibility. This Is One You Have To See In Person. (id:60365)
717 Centre Road
Hamilton, Ontario
Exceptional opportunity to lease 7,750 sq. ft. fully equipped facility at 717 Centre Rd, Waterdown. The space includes multiple classrooms, a gymnasium, a secure outdoor playground, and a state-of-the-art industrial kitchen, making it ideal for educational programs, community services, or other compatible uses (subject to zoning). Move-in ready and designed for easy operation, this property offers high visibility, convenient access, and flexible layout to suit a variety of business or community-focused operations. (id:60365)
4a - 600 Second Street E
Cornwall, Ontario
Welcome to 600 Second Street East, Cornwall's newest residential community! This brand-new, never-lived-in 15-unit multiplex offers a collection of modern 2-bedroom, 1-bathroom suites designed for comfort and convenience. Each spacious unit, ranging from 850 to 950 square feet, features bright and airy open-concept living spaces with large windows that fill the home with natural light. The modern kitchens are equipped with sleek stainless steel appliances, perfect for those who love to cook and entertain. Enjoy the ease of in-suite laundry, a private outdoor space, and one dedicated parking spot included with every unit. Located in the heart of Cornwall, this community puts you close to everything-shops, restaurants, parks, schools. Everyday amenities are just steps away. Experience the perfect blend of modern design, comfort, and convenience in a vibrant, growing neighbourhood. Be among the first to call 600 Second Street East home-where brand-new living meets community charm. (id:60365)
12b - 600 Second Street E
Cornwall, Ontario
Welcome to 600 Second Street East, Cornwall's newest residential community! This brand-new, never-lived-in 15-unit multiplex offers a collection of modern 2-bedroom, 1-bathroom suites designed for comfort and convenience. Each spacious unit, ranging from 850 to 950 square feet, features bright and airy open-concept living spaces with large windows that fill the home with natural light. The modern kitchens are equipped with sleek stainless steel appliances, perfect for those who love to cook and entertain. Enjoy the ease of in-suite laundry, a private outdoor space, and one dedicated parking spot included with every unit. Located in the heart of Cornwall, this community puts you close to everything-shops, restaurants, parks, schools. Everyday amenities are just steps away. Experience the perfect blend of modern design, comfort, and convenience in a vibrant, growing neighbourhood. Be among the first to call 600 Second Street East home-where brand-new living meets community charm. (id:60365)
14c - 600 Second Street E
Cornwall, Ontario
Welcome to 600 Second Street East, Cornwall's newest residential community! This brand-new, never-lived-in 15-unit multiplex offers a collection of modern 2-bedroom, 1-bathroom suites designed for comfort and convenience. Each spacious unit, ranging from 850 to 950 square feet, features bright and airy open-concept living spaces with large windows that fill the home with natural light. The modern kitchens are equipped with sleek stainless steel appliances, perfect for those who love to cook and entertain. Enjoy the ease of in-suite laundry, a private outdoor space, and one dedicated parking spot included with every unit. Located in the heart of Cornwall, this community puts you close to everything-shops, restaurants, parks, schools. Everyday amenities are just steps away. Experience the perfect blend of modern design, comfort, and convenience in a vibrant, growing neighbourhood. Be among the first to call 600 Second Street East home-where brand-new living meets community charm. (id:60365)
15c - 600 Second Street E
Cornwall, Ontario
Welcome to 600 Second Street East, Cornwall's newest residential community! This brand-new, never-lived-in 15-unit multiplex offers a collection of modern 2-bedroom, 1-bathroom suites designed for comfort and convenience. Each spacious unit, ranging from 850 to 950 square feet, features bright and airy open-concept living spaces with large windows that fill the home with natural light. The modern kitchens are equipped with sleek stainless steel appliances, perfect for those who love to cook and entertain. Enjoy the ease of in-suite laundry, a private outdoor space, and one dedicated parking spot included with every unit. Located in the heart of Cornwall, this community puts you close to everything-shops, restaurants, parks, schools. Everyday amenities are just steps away. Experience the perfect blend of modern design, comfort, and convenience in a vibrant, growing neighbourhood. Be among the first to call 600 Second Street East home-where brand-new living meets community charm. (id:60365)
13c - 600 Second Street E
Cornwall, Ontario
Welcome to 600 Second Street East, Cornwall's newest residential community! This brand-new, never-lived-in 15-unit multiplex offers a collection of modern 2-bedroom, 1-bathroom suites designed for comfort and convenience. Each spacious unit, ranging from 850 to 950 square feet, features bright and airy open-concept living spaces with large windows that fill the home with natural light. The modern kitchens are equipped with sleek stainless steel appliances, perfect for those who love to cook and entertain. Enjoy the ease of in-suite laundry, a private outdoor space, and one dedicated parking spot included with every unit. Located in the heart of Cornwall, this community puts you close to everything-shops, restaurants, parks, schools. Everyday amenities are just steps away. Experience the perfect blend of modern design, comfort, and convenience in a vibrant, growing neighbourhood. Be among the first to call 600 Second Street East home-where brand-new living meets community charm. (id:60365)
8b - 600 Second Street E
Cornwall, Ontario
Welcome to 600 Second Street East, Cornwall's newest residential community! This brand-new, never-lived-in 15-unit multiplex offers a collection of modern 2-bedroom, 1-bathroom suites designed for comfort and convenience. Each spacious unit, ranging from 850 to 950 square feet, features bright and airy open-concept living spaces with large windows that fill the home with natural light. The modern kitchens are equipped with sleek stainless steel appliances, perfect for those who love to cook and entertain. Enjoy the ease of in-suite laundry, a private outdoor space, and one dedicated parking spot included with every unit. Located in the heart of Cornwall, this community puts you close to everything-shops, restaurants, parks, schools. Everyday amenities are just steps away. Experience the perfect blend of modern design, comfort, and convenience in a vibrant, growing neighbourhood. Be among the first to call 600 Second Street East home-where brand-new living meets community charm. (id:60365)
937 Douro Street
Stratford, Ontario
Brand New End Unit Townhome in Avon Park - Move-In Ready! Welcome to one of the first homes available in Avon Park by Cachet Homes, located in Stratford's desirable east end. This 3-bedroom, 3-bathroom end unit townhome blends bright, modern design with a smart, functional layout-perfect for families and professionals alike. Main Level Highlights: Open-concept living, dining, and kitchen-ideal for entertaining Stylish 2-piece powder room Sleek finishes and abundant natural light Upper Level Features: Spacious primary suite with a luxurious 5-piece ensuite and oversized walk-in closet Two additional bedrooms and a full bathroom Convenient second-floor laundry with generous storage Additional Perks: Fully equipped with appliances and garage door opener EV outlet ready for electric vehicle owners Prime Location: Close to shopping, restaurants, and everyday amenities Quick highway access to the KW Region. This home is move-in ready and available immediately-be the first to call it yours! (id:60365)

