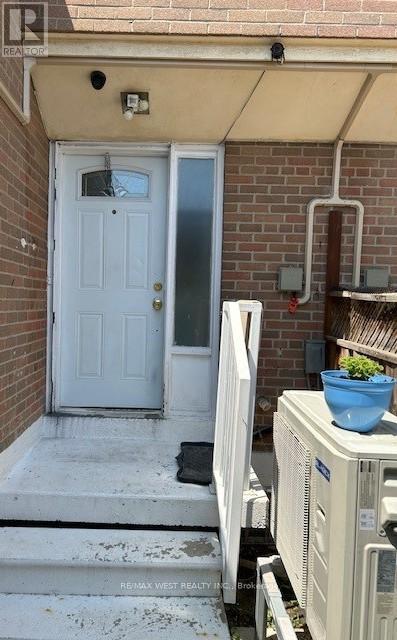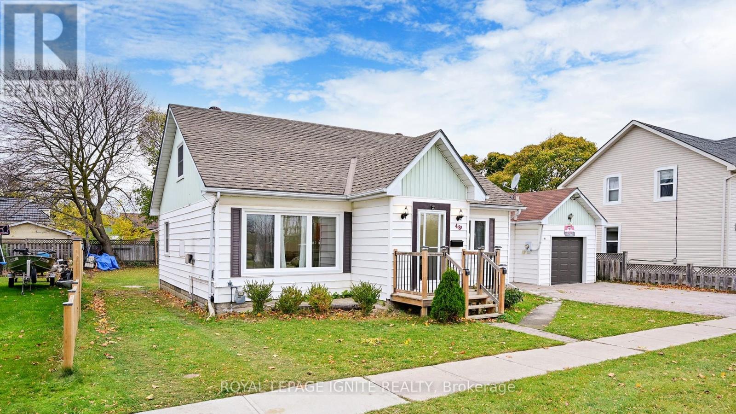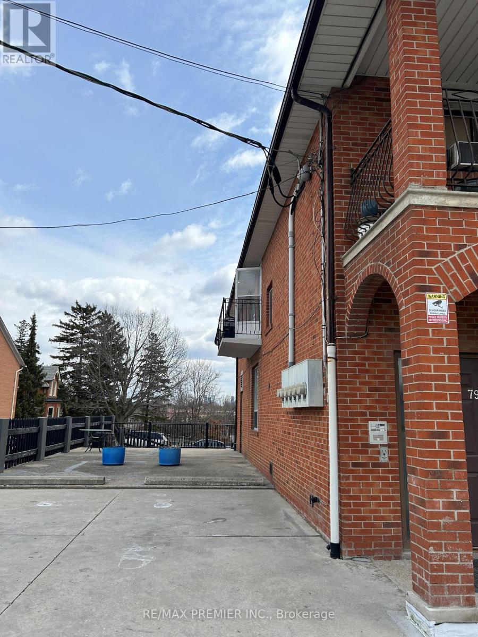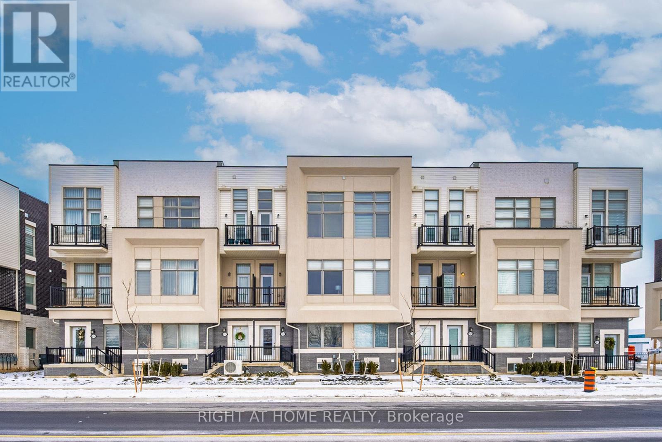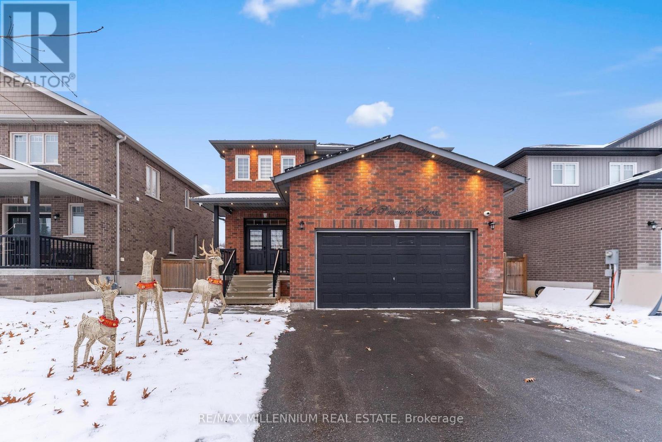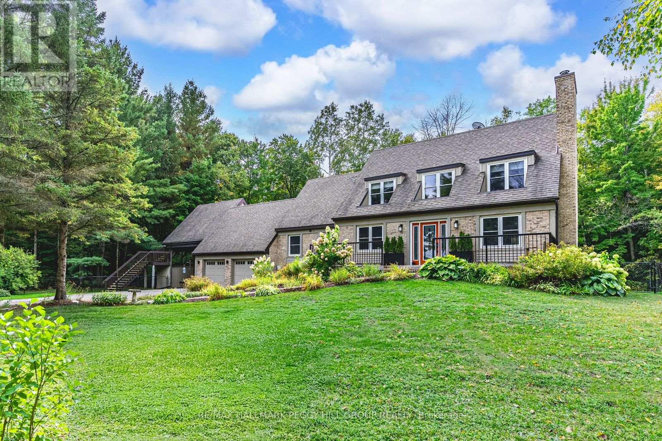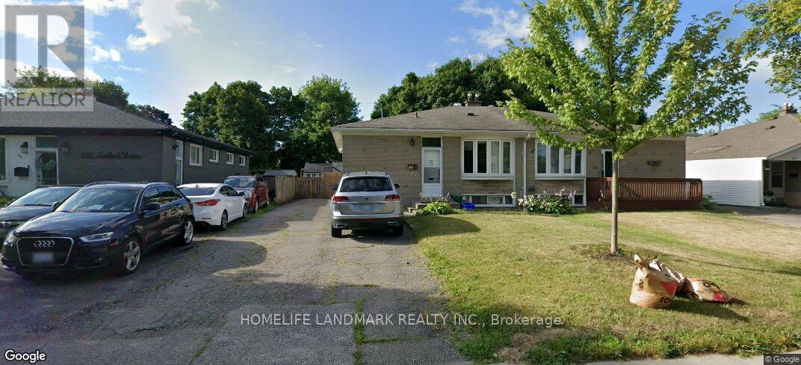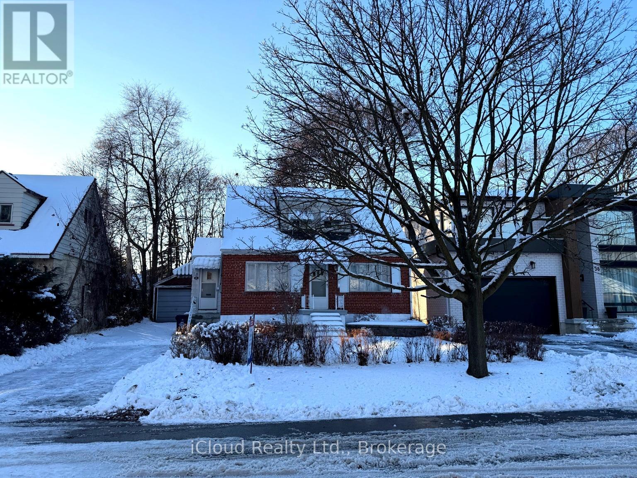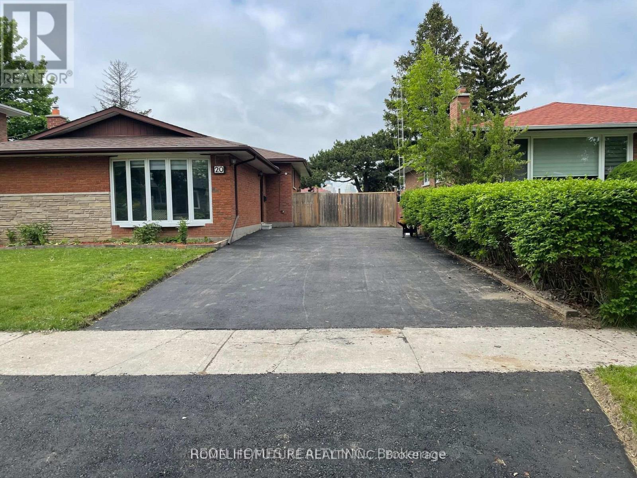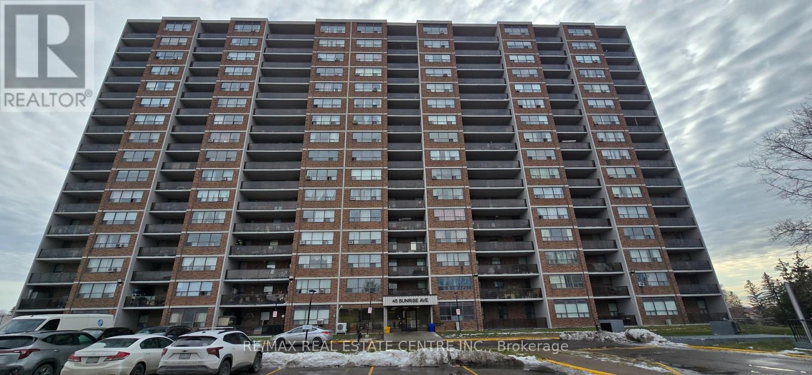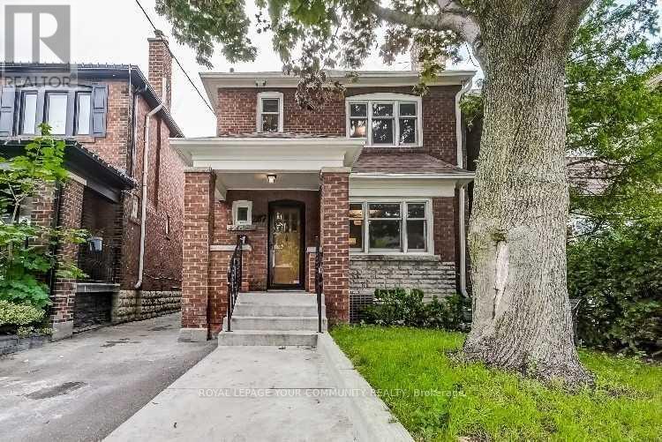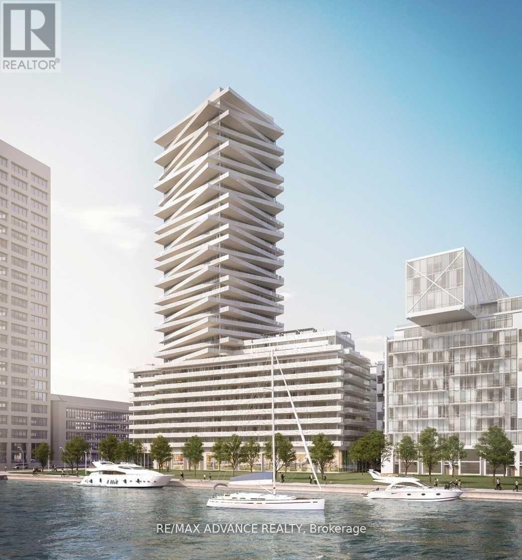161 - 252 John Garland Boulevard
Toronto, Ontario
Bright & Spacious Three Bedrooms Condo Townhome Good Sized Bedrooms, Two Bathrooms Laminate Flooring Steps To All Amenities, Walking Distance to Bus Stop Basement with Rec Room Kitchen & Laundry (id:60365)
48 Moberly Street
Collingwood, Ontario
Charming Home in the Heart of Collingwood! Welcome to 48 Moberly Street, a beautifully maintained property located in one of Collingwood's most desirable neighbourhoods. This home boasts a perfect blend of modern updates and timeless charm. SpaciousLayout, Bright and inviting living spaces with plenty of natural light. Updated Kitchen Equipped with stainless steel appliances, ample storage, and a stylish backsplash. Generously sized rooms, ideal for families or guests. Large backyard with a deck, perfect for entertaining or relaxing in your private retreat. Prime Location Minutes from Collingwood's vibrant downtown, trails, Beach, schools, and amenities. Whether you're seeking a year-round residence or a weekend getaway, this property offers thelifestyle you've been dreaming of in the heart of Collingwood. Don't miss this opportunity!. (id:60365)
#2 - 7955 Kipling Avenue
Vaughan, Ontario
Spacious 2 bedroom apartment in downtown Woodbridge. Large balcony. Separate Entrance. Above Store. Freshly painted, new windows, updated 4 pc. bathroom. Close to all amenities. Coin operated laundry in basement. Parking for one vehicle included. Tenant responsible for own hydro and tenant's insurance package (id:60365)
131 Markland Street
Markham, Ontario
A Stunning Freehold 3-storey townhouse located in the prestigious Cachet community of Markham. Over 2500 sq.ft. With 4 Spacious Bedrooms & 4 Bathrooms. A Modern Gourmet Kitchen With Newly Upgrade Granite Counter Top With Centre Island. Open-Concept With 10ft Ceiling On The 2nd & 3rd Floors. Primary Suite With a Spacious W/I Closet & 5Pc Ensuite. The 4th Bedroom On Ground Floor With A 3Pc Washroom, Could Be A Private Office Or Guest Suite. Huge Rooftop Terrace, Perfect For Outdoor Entertaining With Family & Friends. Finished Basement With 3Pc Bathroom Creating Extra Spaces For The Family. 2 Car Garage With Direct Indoor Access, One Driveway Parking Space. Conveniently Located Close To Public Transit, T&T Supermarket, Kings Square Shopping Centre, and Situated Within The Boundaries Of Top-Rated Schools, Including St. Augustine CHS, Bill Crothers SS, Sir Alfred Laurier PS, Richmond Green SS. Mins To Hwy 404 & Hwy 7. (id:60365)
264 Patterson Street
New Tecumseth, Ontario
Beautifully appointed open-concept home offering nearly 2,400 sq. ft. of living space with 9-ft ceilings on a rare 50 x 140 ft lot in charming Beeton. This property provides exceptional privacy with distant rear neighbours and only five surrounding homes. Highlights include an extended driveway accommodating four vehicles, an oversized 2-car garage with mezzanine, and an upgraded kitchen featuring quartz countertops. The main level is enhanced by hardwood floors, a gas fireplace, pot lights, a walk-in pantry, new double front doors, dual side gates, and a walkout to a spacious deck ideal for entertaining. Recent upgrades elevate the home even further: a custom basement wet bar, built-in wine cellar, an additional room with in-law suite potential, fully renovated bathrooms-including a beautifully finished 4-piece with double vanity-a custom primary walk-in closet, freshly painted garage door, and exterior soffits with sleek embedded pot lights. Ideally located just minutes from Hwy 400/88, major routes 400, 27, and 9, and close to all amenities, shopping, parks, trails, schools, and the world-class Bond Head Golf Course, this home offers an exceptional lifestyle for both professionals, first-time buyers, and growing families. Don't miss the opportunity to make this beautiful property yours. (id:60365)
7816 6th Line
Essa, Ontario
THE PROPERTY THAT TURNS "WHAT IF" INTO "THIS IS IT!" This is the listing that makes every other tab on your browser look boring. Settled on 2 private acres wrapped in mature trees, this home finally gives everyone breathing room, with a walkout basement offering real in-law potential and a loft teens will claim long before they have earned the rent they think they are paying. The brick exterior, dormer windows, long driveway, and landscaping set the tone, leading to a layout filled with warmth and personality. The kitchen could live on Pinterest with wood and white cabinets, a subway tile backsplash, high end appliances including a side-by-side fridge and freezer, and more cabinetry than you will ever run out of, which means your next Homesense run will be less about storage solutions and more about how you want to style your new favourite space. The living room brings charm with French doors and a fireplace, while the family room adds character through exposed beams, another fireplace, and a walkout to a fenced yard with a flagstone patio overlooking the pond and trees. A sunroom wraps you in peaceful views and the main-floor office gives you the quiet zone everyone needs. The second level unfolds into a sitting area that feels made for slow mornings or late-night talks, leading to a primary retreat with an ensuite and additional bedrooms that offer comfortable places to recharge at the end of the day. The walkout basement opens up endless flexibility with a kitchen, rec room, bedroom, den, gym, and bathroom that make multi-gen living feel simple. The loft above the garage elevates the setup with vaulted ceilings, skylights, exposed beams, a private deck, and its own staircase to the yard, ideal for a creative zone, or that friend who always stays longer than planned. Geothermal heating, a triple-wide driveway, an insulated 2 car garage, and a water softener complete a property that delivers the kind of life people mean when they say they want "more." (id:60365)
145 Tulloch Drive
Ajax, Ontario
Wow 4 Bedroom. Recently Renovated Upstairs Unit Features 4 Bdrms, Bright Bay Window In Family/Dining Rm, Laminate Flooring, 4 Piece Bath, & Family Size Eat In Kitchen. Updated Kitchen W/Modern Backsplash. Close To Schools, Parks, Public Transit, Waterfront, And Hwy 401. Huge Parking Space . (id:60365)
36 Fairwood Crescent
Toronto, Ontario
Attention Investors, Builders, and First-Time Homebuyers! Discover a beautiful 50 by 125 lot with mature trees in a prime location-just steps from the University of Toronto Scarborough Campus, Centennial College, the Pan Am Centre, and West Hill Collegiate. Minutes from Highway 401 and surrounded by shopping, amenities, and restaurants, this opportunity is not to bemissed. Whether you envision building your dream home among multi-million-dollar custom builds or settling into a cozy existing home near Lake Ontario and Morningside Park, this lot is the perfect canvas for your future. (id:60365)
Bsmt - 20 Bluefin Crescent
Toronto, Ontario
One of the best location in Scarborough! Spacious Basement apartment with seperate entrance. This unit features 2 bedrooms, 2 washrooms, Ensuite Laundry & 1 Parking spot. Excellent Quiet Convenient Community! Easy Access To Scarbough Town Center, , Centennial College, U of T, Schools, Rec Centre, Supermarket & Stores, Park. 3 Minutes To Enter To 401. This apartment is sure to impress. Don't miss it! Tenant to pay 30% Utilities. (id:60365)
1012 - 45 Sunrise Avenue
Toronto, Ontario
Spacious 3-Bedroom Corner Unit with great unobstructed north-west views. One of the largest, bright, and fully renovated condos in this high-demand location. Features 3 spacious bedrooms, 2 bathrooms (1 full bathroom and 1 powder room), 1 parking and 1 locker. Excellent location with steps to TTC bus stop, minutes to Victoria Park Subway Station, Don Valley Parkway, and Highways 404 & 401. Walking distance to Eglinton Square Mall, schools, and the new upcoming Eglinton Crosstown LRT. Just minutes to downtown Toronto - truly in the heart of the city. Recently freshly painted with a brand-new wardrobe in the primary bedroom. Includes all window coverings and upgraded light fixtures. (id:60365)
267 Westmount Avenue
Toronto, Ontario
Entire House! Spotless, modern white Kitchen W/quartz Countertops, Faux Marble floors, S/S Appliances. Bright Breakfast room overlooks patio. 3pc Upper bath features walk-in Shower, Lower 4pc Bath w/claw foot tub! Kitchen area and Washrooms boast heated floors! Beautiful original Woodwork. Hardwood floors! Spacious principal rooms! Large, dry Basement W/Laundry. Private drive! Fenced Backyard! Easy care artificial turf in backyard. Double Car Garage! (Note: Driveway access suited for small cars.) Walking distance to St Clair, Shopping, Bistros and TTC. Lovely Home in the Village. House well suited for Professional couple or small family. Tenant Responsible for Lawn care, Snow & Ice removal. LL asks for completed rental application, Photo ID, Current Equifax credit Report W/good score Employment Letter, Min 3 pay stubs.(note: LL may want to do own credit report) (id:60365)
1104 - 15 Queens Quay E
Toronto, Ontario
This stunning 2 beds 2 baths unit offers unparalleled luxury and convenience in the heart of Toronto's vibrant waterfront community. Split layout, spacious, laminate floor throughout, large balcony, with floor-to-ceiling windows, natural light floods the open-concept living and dining area, creating a warm and inviting atmosphere perfect for both relaxing and entertaining. Modern open-concept kitchen and breakfast bar. Focal point of Toronto where Yonge St meets the Water Front. Steps to the lake, grocery, banks, LCBO, financial district, community centre, Scotiabank Arena, TTC, Subway & Go Train. Amenities including 24/7 Concierge, party room, media room, library, outdoor pool, fitness centre. (id:60365)

