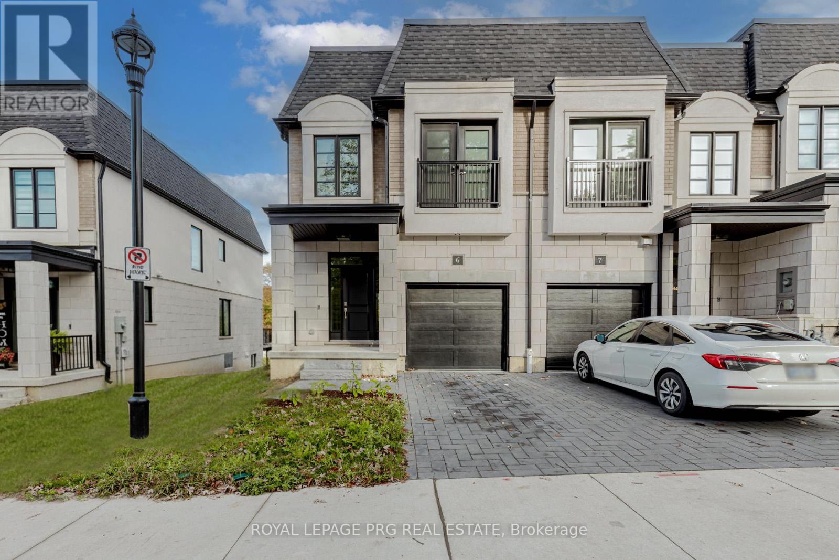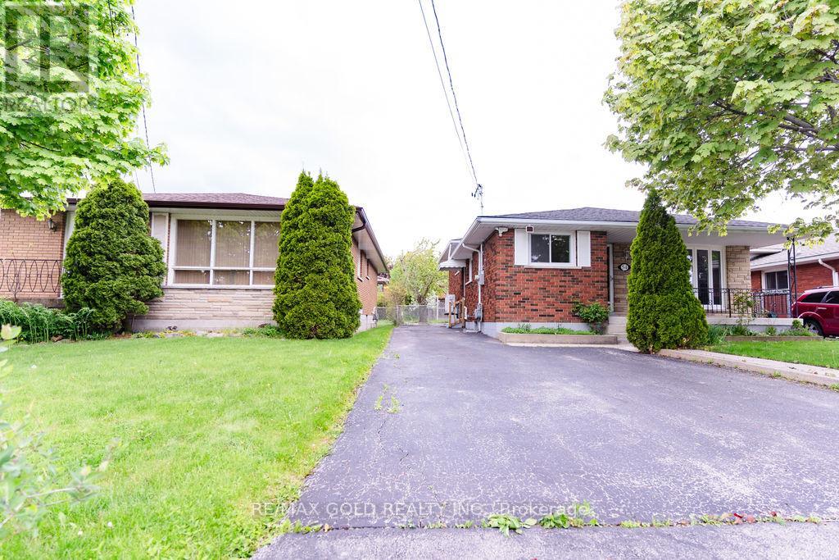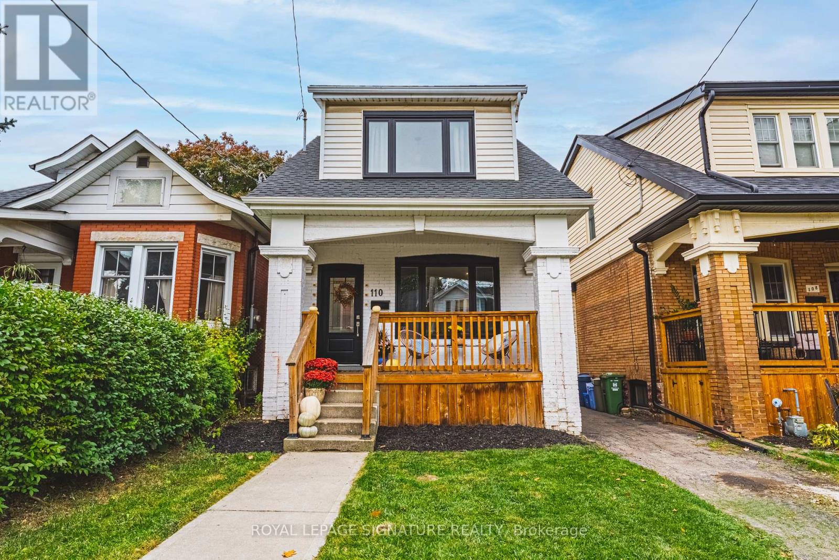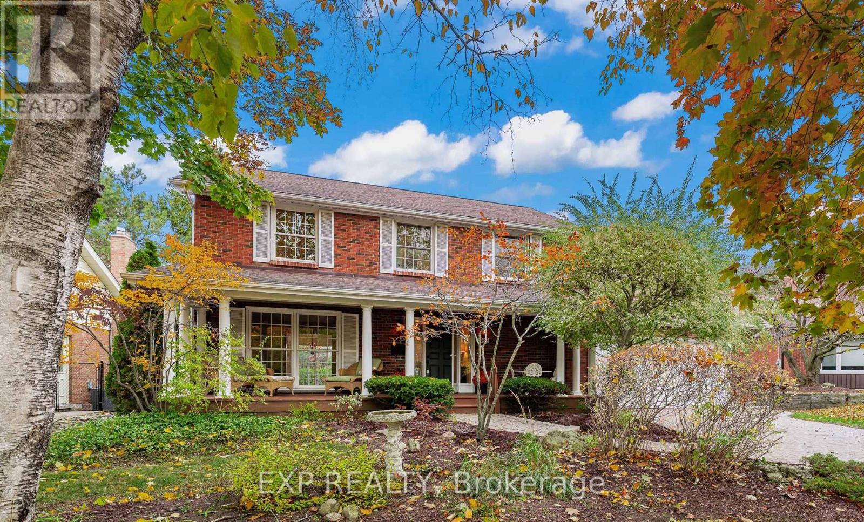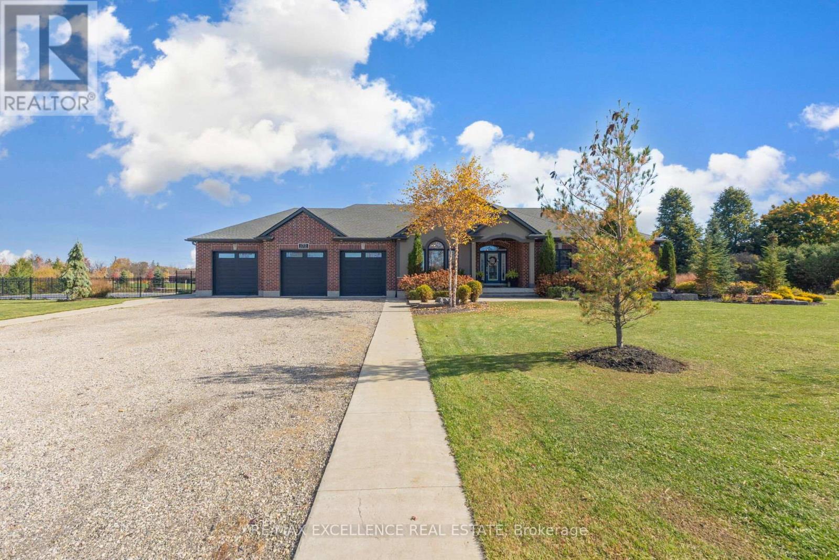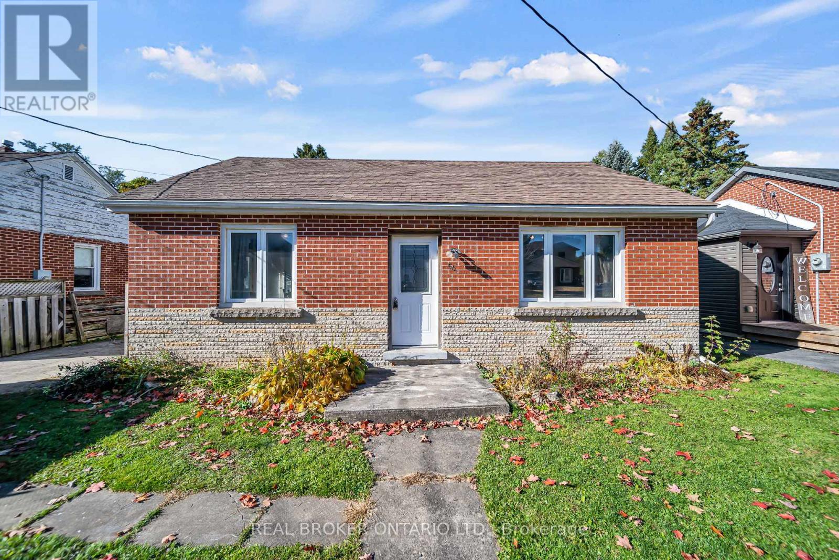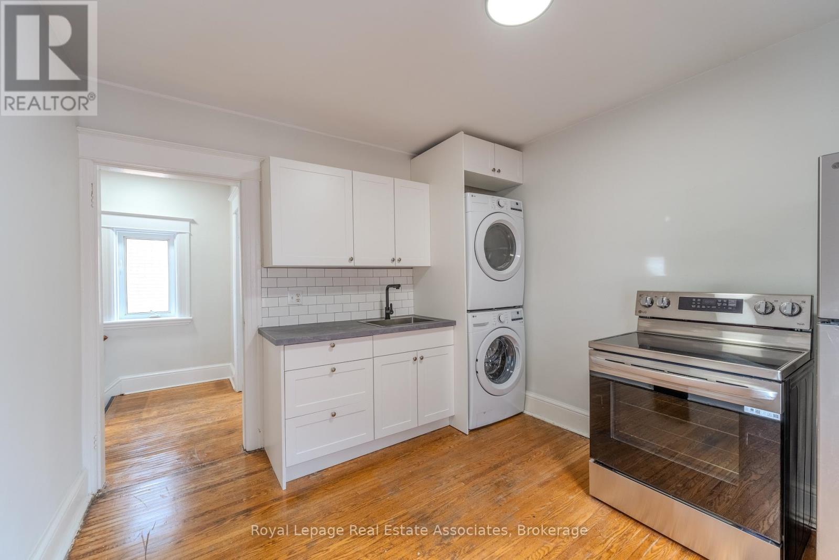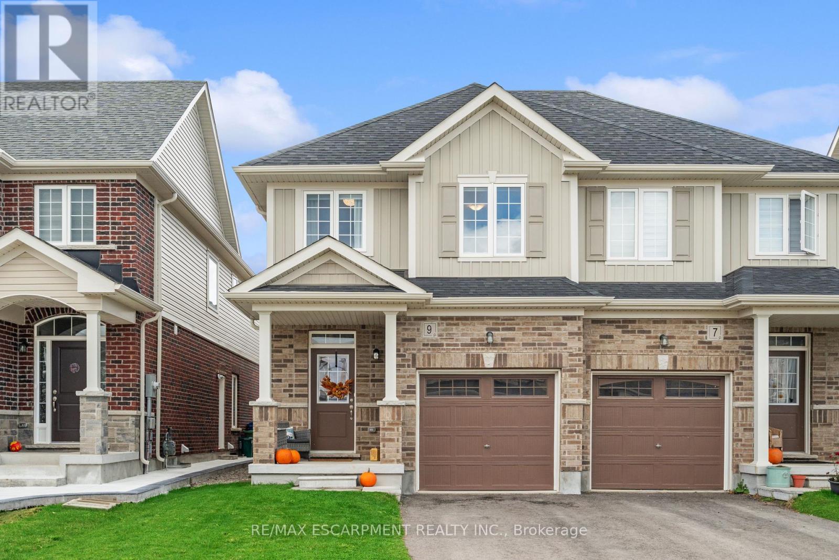6 - 143 Elgin Street S
Cambridge, Ontario
Welcome To 143 Elgin St, Unit 6 - A Beautifully Maintained 3-Bedroom, 3-Bath Corner Townhouse Featuring A Rare Walkout Basement! Enjoy An Open-Concept Main Floor With Plenty Of Natural Light, A Spacious Kitchen With Modern Finishes, And A Bright Living Area That Opens To Your Private Backyard. Upstairs Offers Generous Bedrooms, Including A Primary Suite With An Ensuite Bath And Walk-In Closet. The Finished Walkout Basement Provides Additional Living Space - Perfect For A Family Room, Home Office, Or In-Law Setup. Conveniently Located Near Schools, Parks, Shopping, And Highway 401 Access. This Exceptional Home Combines Comfort, Functionality, And A Rare Walkout Design - A Must-See Opportunity In The Heart Of Cambridge! (id:60365)
8 Sylvia Crescent
Hamilton, Ontario
Welcome to this charming 1 3/4 -storey, three-bedroom, two-bath home in a choice and sought-after Rosedale locale. Lovingly maintained inside and out, it sits on a beautiful lot surrounded by lush, mature gardens that create a peaceful outdoor retreat. Inside, warm hardwood floors flow through most of the main living areas, complementing the bright oak kitchen with a peninsula for added prep space and generous storage. A Primary bedroom on the main level plus 2 well sized on the upper level include good closet space . The lower level has great in-law potential with a separate side entrance, the large Rec Room, a 3 pc bath, laundry and a stove hookup. With solid bones and classic features, this home invites you to add your own style and updates. A detached garage with a workbench adds extra convenience and workspace. A wonderful opportunity in a desirable community. (id:60365)
Lot 12 Rivergreen Crescent
Cambridge, Ontario
OPEN HOUSE: Saturday 1:00 PM - 5:00 PM at the model home / sales office located at 19 Rivergreen Cr., Cambridge. SINGLE DETACHED ORIGINAL SERIES LIMITED TIME PROMOS: $45,000 off list price & $0 for Walk-out and Look-out lots & 50% off other lot premiums & 5 Builder's standard appliances & $5,000 Design Dollars & 5% deposit structure. Meet The Beasley by Ridgeview Homes - a chic 3-bedroom, 2.5-bath home in the heart of Westwood Village, where fresh design and everyday function come together. With its modern exterior, this home is made to impress from the outside in. Step into a bright, open concept main floor with soaring 9-ft ceilings and a sleek, carpet-free layout. The kitchen? Stunning! Quartz countertops, an extended bar top for casual hangouts, and 36'' uppers to keep everything stylishly organized. Upstairs, your primary suite is a vibe. Think walk-in closet and a spa-like ensuite with a glass walk-in shower perfect for winding down. Two extra bedrooms mean more space for a home office, guest room, or whatever fits your lifestyle. And yes, laundry is on the second floor, because convenience is key. The basement's a blank canvas, with a 3 piece rough-in and ready for your future plans - whether it's a home gym, media room, or that dream home bar. All of this, just steps from parks, shops, and close to downtown Galt, the 401, Kitchener, and Conestoga College. The Beasley isn't just a home it's your next-level lifestyle. Premium walk-out lots, backing onto walking trails available! (id:60365)
Bsmt - 54 Moxley Drive
Hamilton, Ontario
Lower Floor Rental Only. Welcome to 54 Moxley Drive - Lower Level, a newly renovated, partially above ground, legal unit in the desirable East Mountain / Hampton Hills neighborhood. Bright and Modern: Fully renovated in 2023 with abundant natural sunlight from large windows, as well as ample light fixtures through the unit. Spacious Living Area: Large, open-concept living room and a separate spacious dining area. Functional Layout: 2 large bedrooms and a 3-piece bathroom. Modern Kitchen: Large center island, full stainless-steel appliances (range hood/microwave, oven, fridge, dishwasher), and beautiful finishes throughout. Separate Utilities: Separate laundry and Independent electrical wiring for lower unit. Private Entrance: No shared access or connection with upper levelLarge Backyard: Beautiful outdoor space with a storage shed. Prime location, close to amenities:10 minutes from Hamilton GO CentreNear Lime Ridge Mall and major shopping and grocery storesClose to schools and other essential services. This listing is for the lower level only. Tenant is responsible for 40% of the total utilities. (id:60365)
722 - 652 Princess Street
Kingston, Ontario
Located in the very heart of the city, Sage Kingston Condos will be the home that supports your lifestyle. This 2-bedroom condo comes with parking and a locker. The kitchen is open-concept, combining the front foyer with your living space, and the flow continues with laminate flooring throughout. The huge windows let in plenty of natural light and boasts a beautiful view. The building includes for your use a glass-roof atrium with garden, study rooms, fitness center, games room, lounge, rooftop patio/terrace, underground parking, secured bicycle storage, and underground parking. A 14-min commute to Queens University, 5-min from shopping in both directions, and steps from major transit-line stop. (id:60365)
110 Kensington Avenue S
Hamilton, Ontario
Welcome to 110 Kensington Avenue South! Set in the heart of the desirable Delta neighbourhood, this beautifully renovated home blends 1920s character with modern comfort. Just steps from Gage Park and a short walk to the shops and cafés of trendy Ottawa Street, this property offers the perfect mix of charm, convenience, and community. Curb appeal shines with an inviting front porch, beautifully framed with exterior lighting. Inside, bright open-concept living features stunning engineered hardwood flooring, fresh paint, crown moulding, baseboards, and elegant trim. The dining room highlights a sophisticated coffered ceiling with a statement light fixture-ideal for entertaining. The kitchen impresses with white cabinetry, pantry, quartz countertops, stainless steel appliances, double sink, and modern backsplash, with a walkout to a private, fenced backyard complete with a patio-perfect for relaxing or hosting. Additional updates include newer windows and exterior doors, newer shingles, upgraded electrical and plumbing fixtures. Located in a family-friendly neighbourhood surrounded by mature trees, trails, parks, schools, and transit, this home offers classic charm, thoughtful upgrades, and easy access to the best of Hamilton living. Come see for yourself. (id:60365)
362 Pommel Gate Crescent
Waterloo, Ontario
Welcome to 362 Pommel Gate Crescent, a custom-built executive home in Waterloo's prestigious Beechwood community. Lovingly cared for by one family for over 40 years, this residence offers timeless quality and pride of ownership throughout. With over 3,000 sq. ft. of finished living space, the home features 5 spacious bedrooms, a grand entrance, living room with fireplace, and separate dining and sitting rooms-perfect for entertaining. Freshly painted and set on a beautiful tree-lined lot, it also includes a finished basement for added versatility. Enjoy exclusive Beechwood amenities including a community pool, tennis courts, and clubhouse, all close to top-rated schools, trails, and parks. A rare opportunity in one of Waterloo's most sought-after neighbourhoods. (id:60365)
155 Deer Crescent
Norwich, Ontario
Welcome to this custom-built 5100+ Sqft luxury home set on a beautifully landscaped 1.22-acre property, just 10 minutes from Highway 401. This stunning residence offers exceptional craftsmanship and modern conveniences throughout.Enjoy the dream garage-a heated, insulated 1,355 sq. ft. four-bay (five-car) space with 9'x9' doors and basement access. The outdoor living space is equally impressive, featuring a 360 sq. ft. covered deck, over 1,200 sq. ft. of stamped concrete, and a 20'x40' LED-lit pool (installed only 2 years ago) surrounded by professional landscaping, fencing, and retaining walls.Inside, you'll find 9' ceilings, 8' doors, engineered hardwood floors, quartz countertops, and two gas fireplaces. Smart home technology includes wireless control of lighting, garage doors, irrigation, and exterior pot lights. The Rain Bird irrigation system covers the entire property, including across the sidewalk, while an invisible fence provides safety for pets.This home truly offers it all-style, functionality, and comfort-ready for its next discerning owner. (id:60365)
521 Honeylocust Avenue
Ottawa, Ontario
Beautiful 3-Bedroom Corner Detached Home for Lease in Stittsville!Bright and spacious 3-bed, 2.5-bath single home on a desirable corner lot in the heart of Stittsville. Features an open-concept main floor with modern kitchen, stainless steel appliances and plenty of natural light. Upgraded Light fixtures across the house. The second floor offers three generous bedrooms, including a primary suite with walk-in closet and ensuite bath. Finished basement includes a large recreation room and full bathroom, perfect for a guest area, gym or home office. Additional features include an electric vehicle charging point, private yard, and attached garage. Excellent location close to schools, parks, shopping and transit. Ideal family home in a sought-after neighbourhood. Pictures were previously taken by landlord. (id:60365)
54 Bielby Street
East Luther Grand Valley, Ontario
Welcome to 54 Bielby. Situated on a large, tree-lined lot in a mature Grand Valley neighbourhood, perfectly suited for outdoor enthusiasts, or those with hobbies that require a dedicated workspace. This property features a 23x23 fully powered and insulated shop with 100-amp service. The large lot with mature trees provides a serene setting perfect for entertaining fire side or tending to a large vegetable garden. This property sits right next to green space and easy access to outdoor recreation such as ATVing, snowmobiling, and fishing on the Grand River while still being convenient to nearby amenities. Whether you're into woodworking, cars, or simply enjoying a spacious yard, this home delivers versatility, potential, and a peaceful lifestyle. (id:60365)
2 - 157 William Street
Brantford, Ontario
** NEWLY RENOVATED KITCHEN & BATH* A very large 800 sqft one-bed, one-bath unit located in the heart of Brantford. This second-floor unit isa perfect bachelor pad unit for a student or even a professional couple. Lots of natural light, with a brand-new kitchen equipped with state-of-the-art appliances and its own private entrance and balcony. Close to public transport, all essential shopping and schools - Laurier &Conestoga -.Unlimited street parking is available. Tenant to pay 40% of all utilities. (id:60365)
9 Elsegood Drive
Guelph, Ontario
Welcome to 9 Elsegood Drive, a beautifully maintained 3-bedroom, 2.5-bathroom semi-detached home in Guelph's highly desirable Kortright East neighbourhood. Built in 2022, this modern gem combines stylish finishes with family-focused functionality - all nestled in the quiet, south end of Guelph. Step inside to 9' ceilings, pot lights, and sun-filled living spaces that flow effortlessly from the granite countertop kitchen (with stainless steel appliances & loads of storage!) to the cozy dining area and bright living room. Slide open the patio doors and enjoy easy access to the backyard - perfect for kids, pets, and weekend BBQs. Upstairs, retreat to the spacious primary bedroom featuring a walk-in closet, an extra double closet, and a 4-piece ensuite. Two additional bedrooms offer generous space and natural light, ideal for growing families or a home office setup. The unfinished basement is full of future potential - customize it your way with extra living space, a gym, or playroom. Additional features include a central vacuum, garage door opener, and parking for 3 cars with no sidewalk to shovel! Located just minutes from the Claire Road shopping hub, Stone Road Mall, University of Guelph, and a brand-new high school being built at Victoria Rd S & Arkell - this is a rare chance to own in one of Guelph's most family-oriented communities. Don't miss your opportunity to call this nearly-new home yours! (id:60365)

