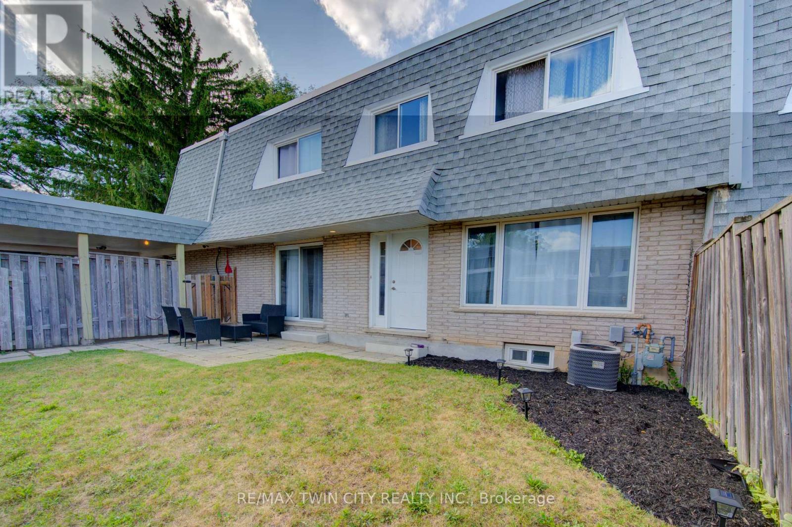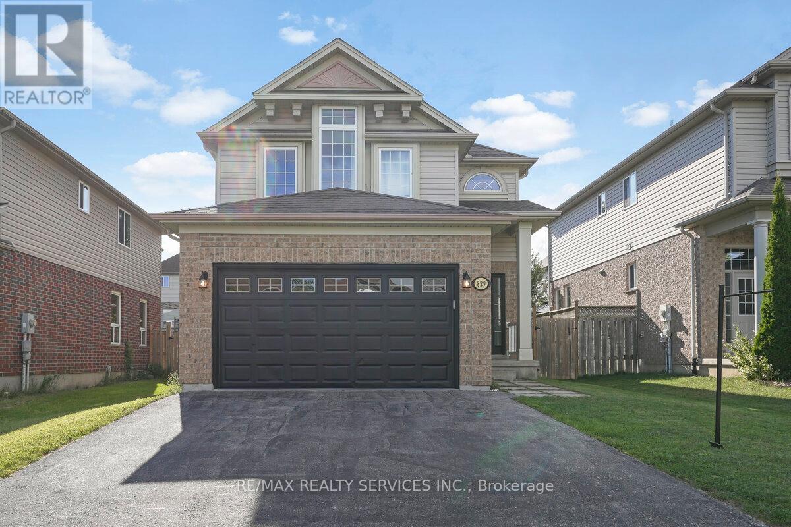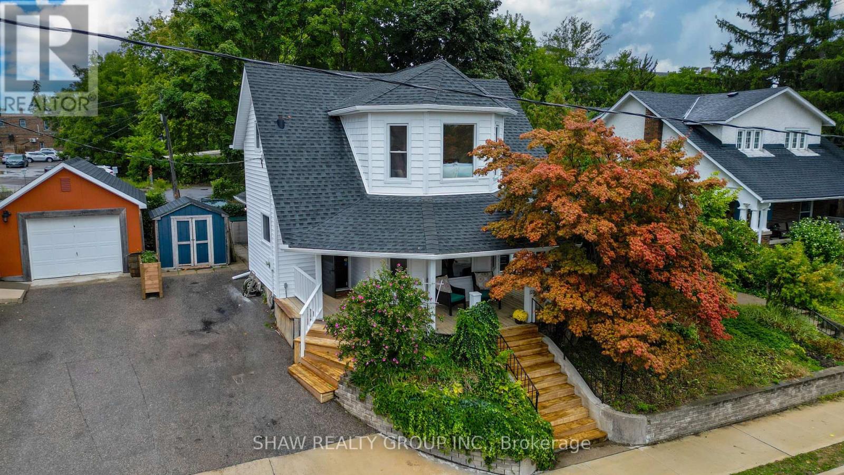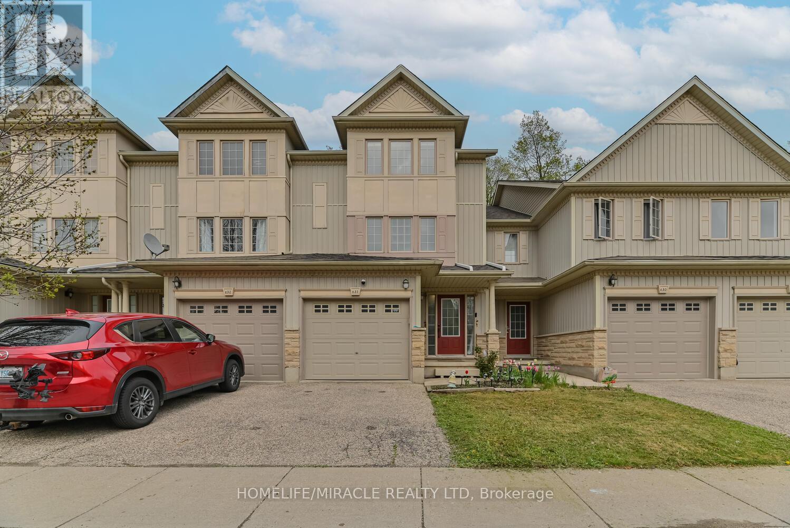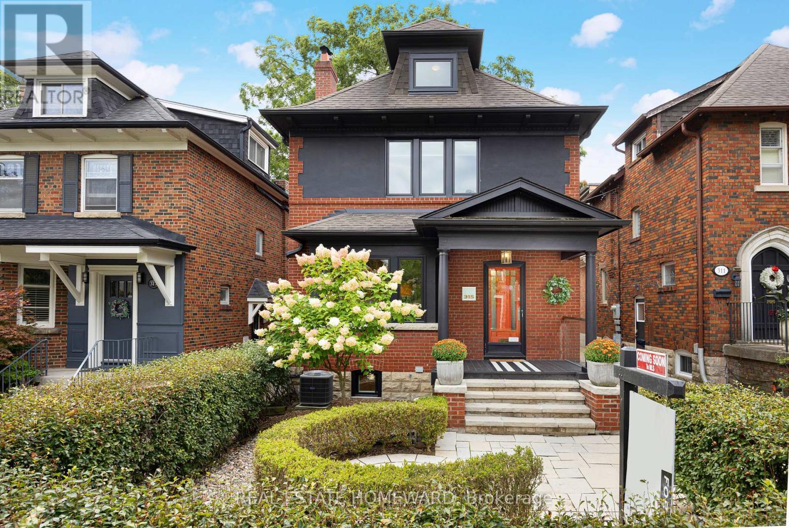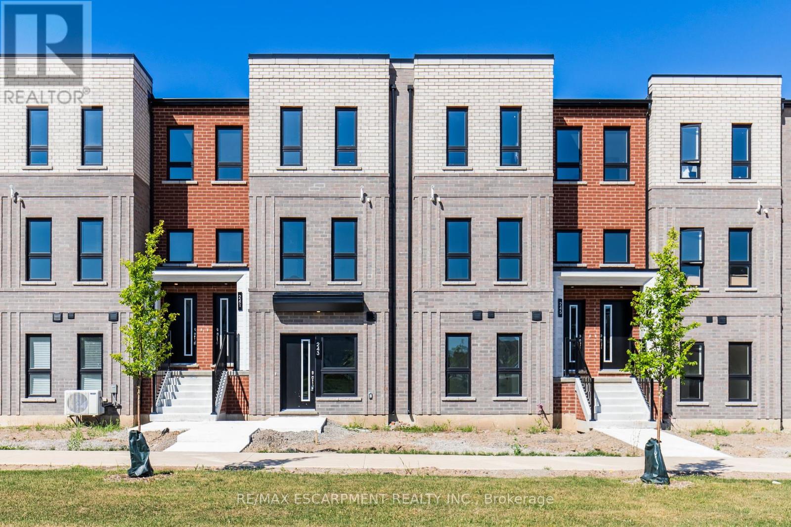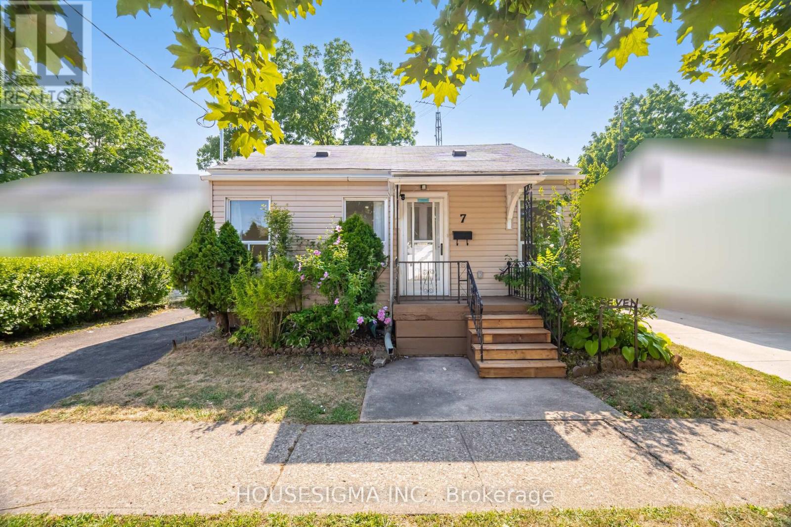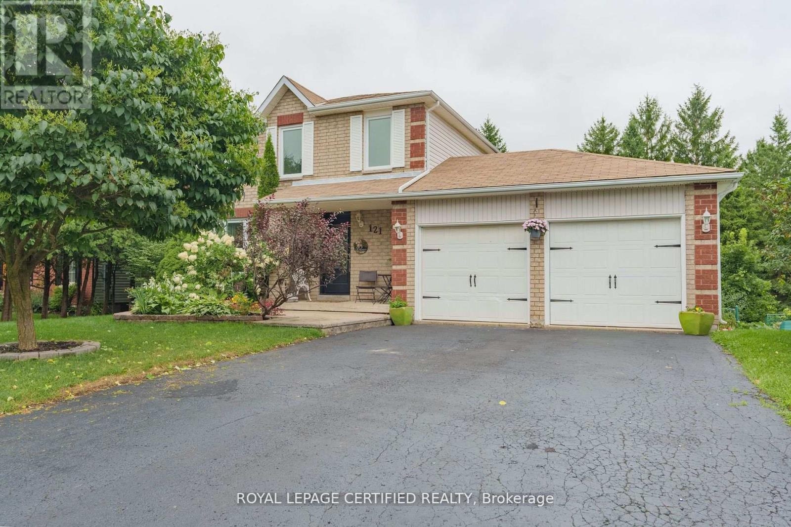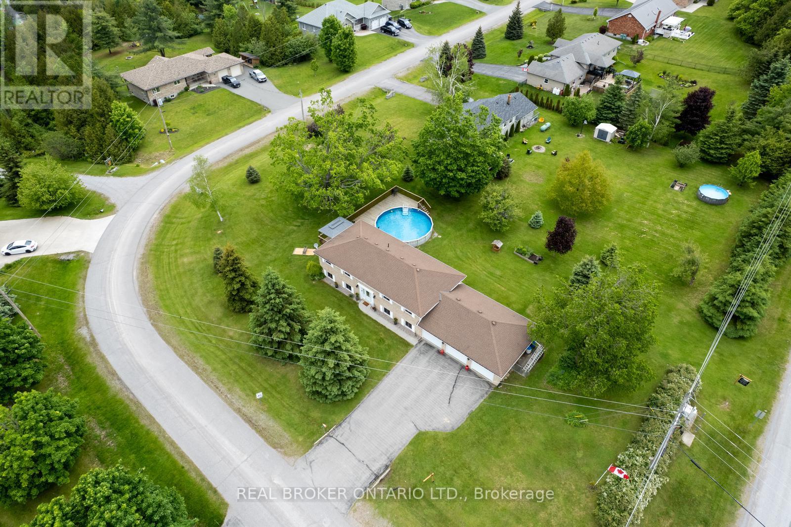47 - 14 Williamsburg Road
Kitchener, Ontario
Welcome to 47-14 Williamsburg Road. This bright and spacious carpet free 3 bedroom, 1.5 bathroom, townhouse condo would be a great place to call home. The main level has a great layout offering a separate living room and dining room that both overlook your fenced yard. The kitchen is spacious with granite countertops and lots of storage and is open to the living room. This floor also includes a main floor laundry & powder room combination. On the second floor you will find 3 spacious bedrooms and a 4 piece main bath with soaker tub. The basement is partially finished with a storage room, bedroom and is a great additional space that can serve many purposes. This well maintained condo complex is clean, quiet, provides covered parking and is close to all amenities, including highways, shopping, public transit, and schools. (id:60365)
829 Oakcrossing Road
London North, Ontario
Excellent opportunity to own this beautifully maintained home in one of North West Londons most desirable neighborhoods! Just minutes from Western University and surrounded by all amenities, this 2,201 sq. ft. Reids quality-built home (2006) offers 4 spacious bedrooms and 2.5 baths. Step inside to discover numerous upgrades, including quartz countertops with matching backsplash, brand new engineered hardwood on the main floor (2022), vinyl flooring on the second level, updated light fixtures, and fresh paint throughout. A stunning spiral hardwood staircase leads to the upper level, where the primary suite features a luxurious ensuite with jacuzzi tub and glass shower. Enjoy the modern kitchen with newer stainless steel appliances and a convenient gas hookup for the stove. The main floor also includes a family room, living room, and laundry for added convenience. The double garage (19'0 x 16'6) provides plenty of space. Perfectly located within walking distance to Costco, Farm Boy, restaurants, gym, library, and more, with public transit steps away offering direct routes to Fanshawe College and downtown. Move-in ready, stylishly upgraded, and offering unbeatable value this home wont last long! (id:60365)
535 Wansbrough Way
Shelburne, Ontario
Welcome To 535 Wansbrough Way, Shelburne With Gorgeous 4 Bed Detached House, 5 Washrooms With Double Car Garage in The Great Neighbourhood of Shelburne; Impressive Double Door Entry, Separate Living And Family Room, Modern Kitchen Central Island, Quartz Counters, Property Have 4 Car Parking On The Driveway. Convenient Location Close To All Amenities, Grocery, Restaurants, Entertainment. Must Look This Property. Show & Sell..!! (id:60365)
132 Church Street N
Cambridge, Ontario
Welcome to this fully renovated 4-bedroom, 2.5-bathroom home that seamlessly blends timeless character with modern upgrades. From the moment you step inside, you'll appreciate the bright and functional layout featuring an open-concept living area, a brand-new kitchen with sleek cabinetry, premium countertops, new stainless steel appliances, and beautifully updated bathrooms with stylish finishes. Every detail has been taken care of with new windows, flooring, siding, roof, lighting, and fixtures, making this home truly move-in ready. A standout feature is the main floor office with mixed-use zoning, perfect for professionals or small business owners who want the convenience of running a business from home while maintaining a comfortable family space. Upstairs, four spacious bedrooms, including a private primary suite, offer plenty of room for rest and relaxation. With its thoughtful renovations, versatile design, and rare live/work potential, this property is ready for your family to enjoy. Don't miss your chance, reach out today to book your private showing! (id:60365)
E-31 - 110 Activa Avenue
Kitchener, Ontario
Experience the charm of this sunlit 3+1 bedroom townhouse in Laurentian Hills. Perfect for first-time home buyers, young professionals, and families, this home revels in natural light, providing stunning views of both sunrise and sunset. Its prime location near top schools, shopping centers, major highways, trails, and public transit ensures convenience and accessibility. The property boasts an open-concept kitchen with a built-in water filter, main-floor laundry, and a spacious living area with direct backyard access. Step onto the freshly painted two-tier deck and enjoy quality family time overlooking the protected Borden Wetlands offering serene nature views and lasting privacy. The luxury continues with a Jacuzzi in the bathroom. The light-filled basement includes a large 3-piece bathroom with a tiled shower, a breakfast area, and storage, along with a versatile room currently used as a bedroom providing flexibility for guests, a home office, or a private retreat (basement not retrofit). THIS PROPERTY HAS ONE ADDITIONAL PARKING SPACE PURCHASED SEPARATELY. THE MAINTENANCE IS $210.00 +EXTRA PARKING IS $16.16. (id:60365)
111 Parkmount Road
Toronto, Ontario
This charming 2-bedroom detached home located in one of Toronto's most vibrant east-end neighbourhoods boasts an airy open-concept main floor, perfect for entertaining. The updated kitchen with gas range offers plenty of storage & a cozy eat-in area overlooking the backyard. Step outside to a lovely private backyard, & access to your own 2-car parking spaces. Seller did have permit to build a garage (since existence of previous garage). Upstairs, hardwood floors lead to 2 spacious bedrooms & a 4-piece washroom, (with 3rd bedroom expansion possibilities). A separate entrance to a partially finished basement offers a versatile space with a 3-piece washroom, separate laundry room area & rental potential/in-law suite. Previously used as a 1-bedroom rental unit, this area includes a rough-in for kitchen sink plumbing. Natural light floods every corner, creating a warm ambiance throughout. Enjoy a quiet morning coffee on a spacious front covered porch or soak in the morning sun on the back patio. Either way, you're going to love living in this sought-after Monarch Park neighbourhood. This is a fantastic opportunity to live on a tranquil tree-lined street in a family-friendly community situated between Danforth Ave. and Monarch Park. The ideal mix between urban and green space, walk only one block south to enjoy all that Monarch Park has to offer including playground, off-leash dog park, pool and skating rink. One block north takes you to the vibrant energy of coffee houses, shops and restaurants of Danforth. Close proximity to both Greenwood and Coxwell subway stations makes for an easy commute. Home has been lovingly maintained with other updates including eaves and LeafFilter gutter protection system, new roof shingles (2025), carpet (2025), new main drain to house (2025) . Excellent neighbourhood schools. Potential for Garden Suite (access to parking at back). (id:60365)
315 Rose Park Drive
Toronto, Ontario
Welcome to 315 Rose Park Drive, a truly exceptional home in one of the most sought-after neighbourhoods in the city. This spacious 5-bedroom, 3-bathroom residence offers the perfect blend of comfort, style, and outdoor living. Step inside to find a warm yet elegant ambiance highlighted by a real wood-burning fireplace and beautiful French doors that open seamlessly into an incredible landscaped backyard that is a perfect space for entertaining and relaxing. Brand new windows in May 2025 and Backyard Landscaping completed in June 2025. Located on a prestigious street, renowned for its vibrant community spirit, Rose Park is famous for its annual street party, celebrating its 53rd year next year. The neighbourhood boasts a homeowners association, ensuring a well-maintained and welcoming environment that residents love to call home. Once you move here, you'll find it hard to leave.This home is ideal for a growing family, offering ample space for everyone to thrive. Its design beautifully integrates indoor living with outdoor entertaining, making it perfect for family gatherings, outdoor dining, and year-round enjoyment. Dont miss the opportunity to make this extraordinary property your new home. *****New Electrical feed for future Electric Vehicle Charging Station. *****New Automated Irrigation System *****New Exterior Landscape Lighting *****New covered Pavilion/Carport with electrical feed for future hot-tub, and ceiling pendant fixture ****New Shed with electrical feed for Lighting and Irrigation system controls.****New air conditioning system 2022.****Exterior Painting 2020. ****New Oil Tank 2022, Inspection Aug 2025. *****Underground Electrical Feed to house( from street ) in 2015. ****Rebuilt chimneys 2012. ****Underground Electrical Feed to house( from street ) in 2015. (id:60365)
66 Badgerow Avenue
Toronto, Ontario
Step back in time & embrace the charm and elegance of this thoughtfully upgraded, well maintained Victorian-era home nestled on a quiet family-oriented dead-end street, perfect for children at play, in the vibrant & coveted neighbourhood of Leslieville. This iconic property (circa 1880) has great curb appeal, beautifully landscaped yards & boasts classic features including 9' ceilings on the main floor & offers a unique blend of historical elegance & modern comfort. This home is a true gem, perfect for those seeking a unique and timeless residence. The welcoming light-filled Foyer opens to a grand and spacious Living Room which features a warm and cozy fireplace, custom built-in bookcases, and hardwood floors. The Dining Room is perfectly situated and allows for a more formal dining experience with large windows overlooking the garden. The Kitchen offers plenty of counter space and storage along with stainless steel appliances.The Family/TV Room on the main floor and directly off the kitchen offers a 2nd fireplace with wall-wall built in shelving, hardwood flooring, and French doors that lead to a stunning, lush, private garden oasis with beautiful flagstones and an inviting sitting area for quiet reflection &/or wonderful conversation. Fully fenced in backyard with garden shed and flagstone parking pad for 1 car + 1 car parking in lane. The spacious Primary Bedroom with a stunning arched entryway offers wall to wall closets, hardwood flooring and a 5-piece ensuite bathroom. The Ensuite Laundry, located on the main floor is a time saver for all your laundry needs. The Lower Level is unfinished, has a utility room, work bench and plenty of space for storage. Potential for a laneway home, a rarity in the city, adding good value and convenience. Steps away from schools, boutique shops, restaurants, cafes, inviting parks, bike lanes, & transit making this an ideal location for both families and professionals. Embrace an opportunity to own a piece of Toronto's heritage. (id:60365)
243 Burke Street
Hamilton, Ontario
Brand new stacked townhome by award-winning developer New Horizon Development Group! This 1 bedroom plus den, 1-bath home offers 795 sq ft of modern living, with over $25,000 in upgrades, and is one of the few units of this kind built in the entire development. Features include quartz countertops throughout, pot lights, sleek vinyl plank flooring, stainless steel appliances, and modern high-end plumbing fixtures and hardware. Includes a private 1-car garage. Just minutes from vibrant downtown Waterdown, youll have boutique shopping, diverse dining, and scenic hiking trails at your doorstep. With easy access to major highways and transit, including Aldershot GO Station, youre never far from Burlington, Hamilton, or Toronto. (id:60365)
7 Doncaster Boulevard
St. Catharines, Ontario
Property with building permit for 2 X one-bedroom and 1 X Three-bedroom unit. Fully approved by the city, awaiting water-main deposit. The existing 2-bedroom property has also been freshly renovated, featuring new waterproof flooring, a renovated washroom, and a galley kitchen with a quartz countertop and new cabinetry. The attic is finished and has a vast amount of storage. Within a 5-minute drive, big-box stores include Costco, Home Depot, Food Basic etc. QSRs include Tim's, Swiss Chalet, etc. Bus route and QEW rampin3minutes. (id:60365)
121 Leeson Street
East Luther Grand Valley, Ontario
Welcome to 121 Leeson Street, Grand Valley which features a Well Cared for 3 Bedroom Detached Home With a Double Driveway and 2 Car Garage. Stone Front Patio. Entrance from Garage Into Home. Ceramic Tile from entrance thru to Kitchen, Dining Room with walkout to deck. 3 Upper Level Bedrooms have Laminate Floors, Primary Bedroom with Semi Ensuite. Updated 4 Piece Bathroom. Basement Unfinished with Gas Fire Place and Walkout to Yard. New Furnace and Air Conditioner in 2025.Lock Box for Easy Showings. (id:60365)
1743 Barton Drive
Selwyn, Ontario
Just minutes from Buckhorn, this beautifully maintained raised bungalow blends nature, comfort, and room to gather. Set on a private country lot, it offers a large eat in kitchen, three sunlit main floor bedrooms, gleaming wood floors, and large updated windows framing tranquil views. The bright finished lower level expands your lifestyle with a welcoming family room, propane fireplace, and an additional bedroom and bath. This is the ideal in-law/guest potential, a home office, or a quiet retreat. Outside, enjoy deeded access to Buckhorn Lake with your own private dock on the Trent-Severn Waterway perfect for boating, swimming, and sunset cocktails. With lots of room to entertain indoors and out, plus the peace of mind of a generator for backup power, this is an easy year round family home or a cozy place for loved ones to visit and it is just two hours from the GTA in the heart of the Kawarthas. (id:60365)

