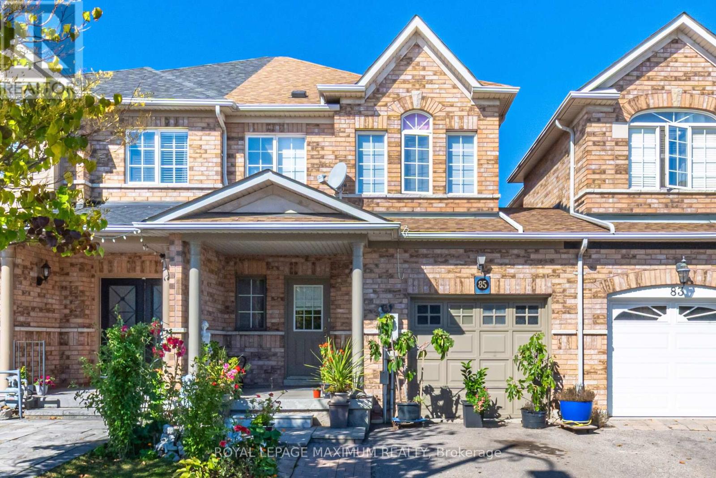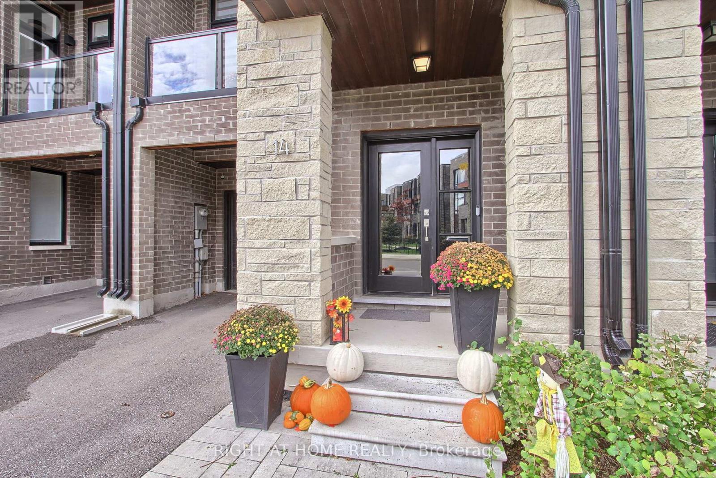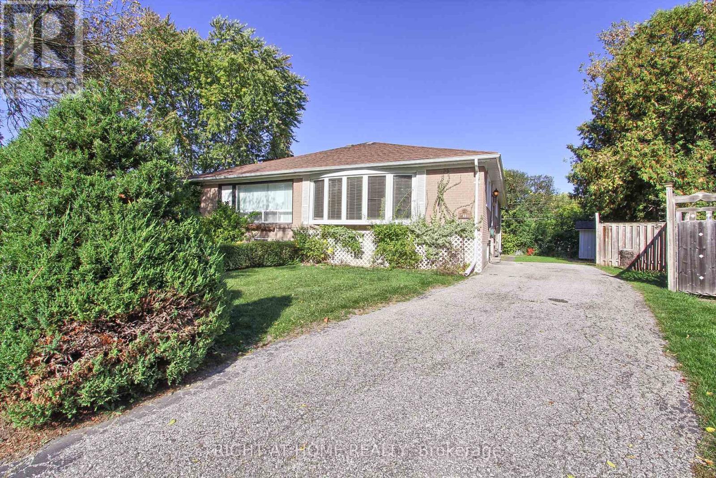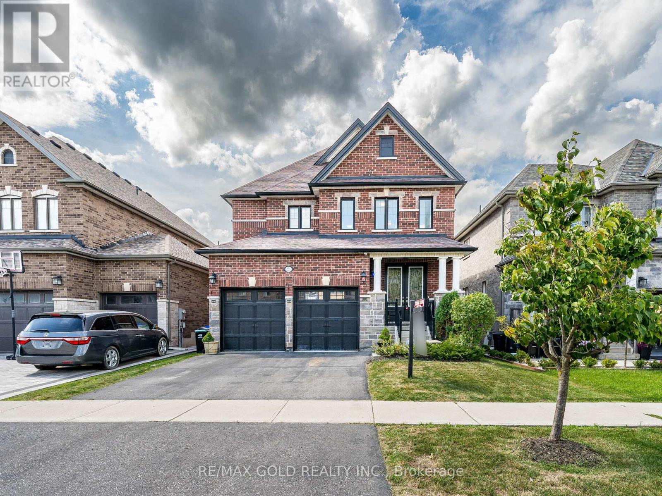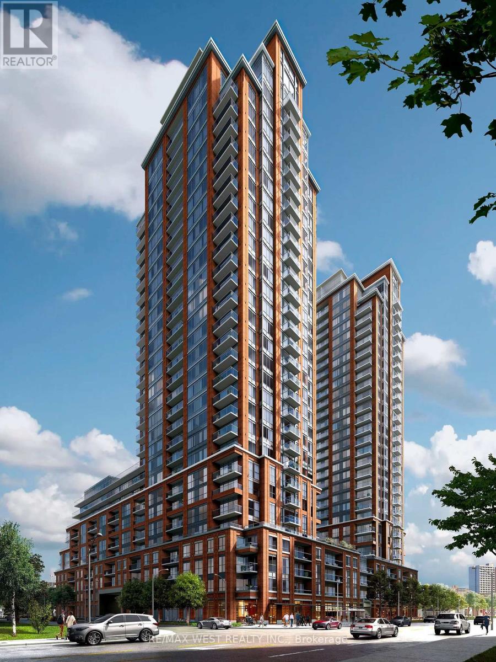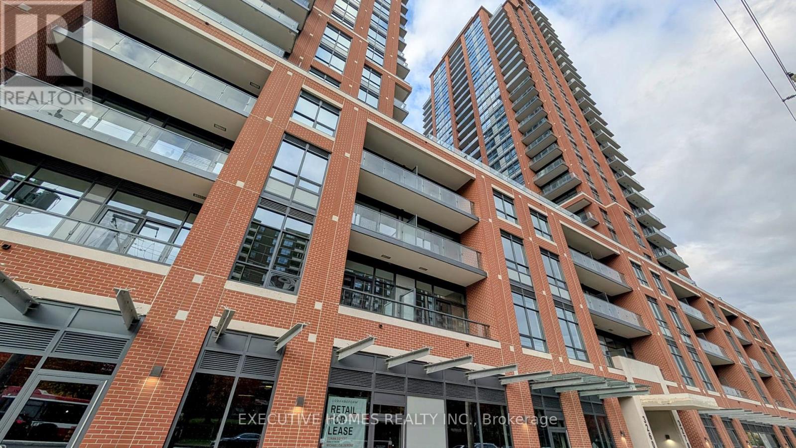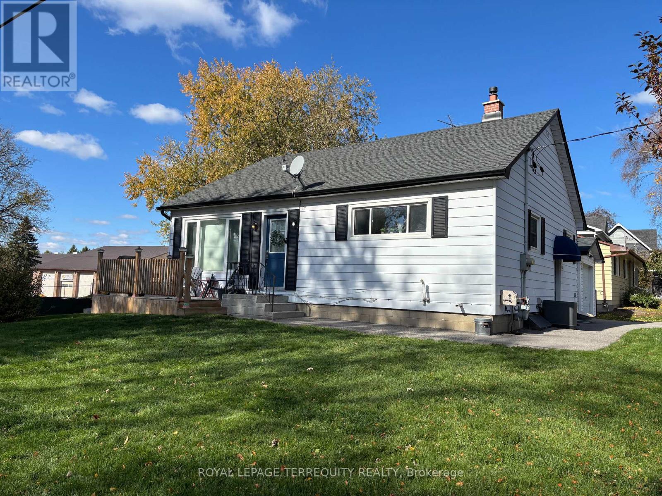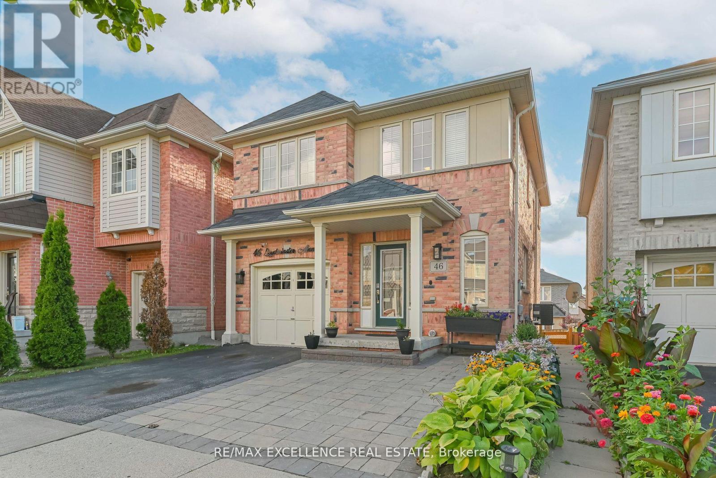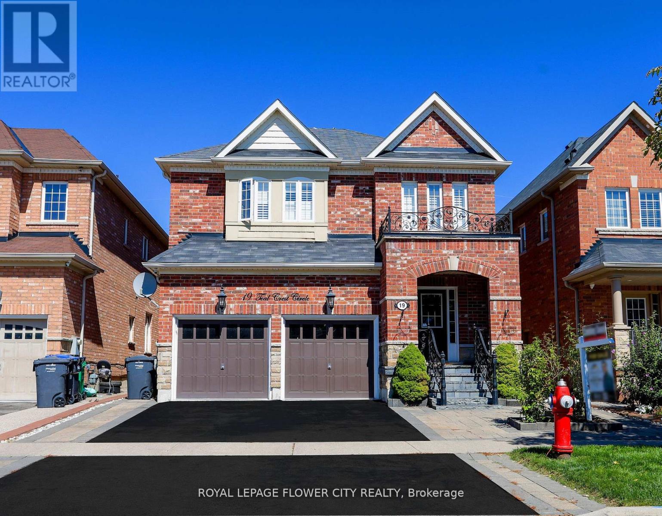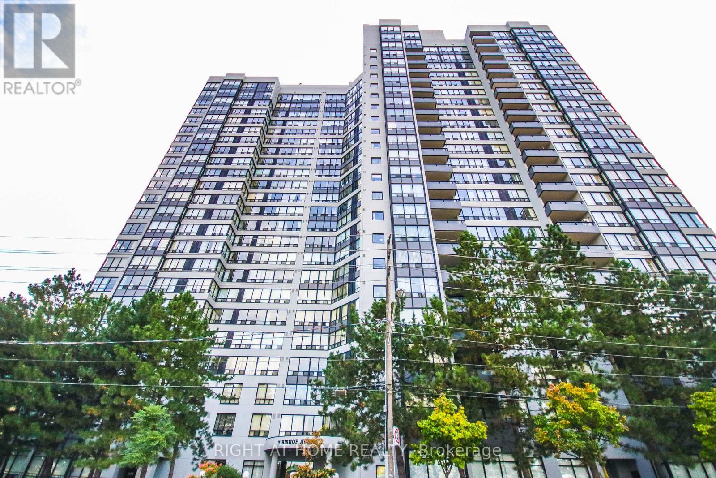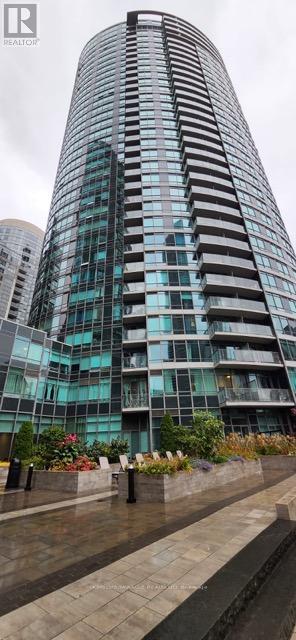85 Ronan Crescent
Vaughan, Ontario
Stop Your Search! This Beautiful 3-Bedroom Freehold Townhouse Offers The Perfect Blend Of Style And Convenience In The Heart Of Desirable Sonoma Heights. Nestled Within A Quiet, Established, And Family-Friendly Neighbourhood, This Home Is Ready For Its Next Owners, Whether You're A First-Time Buyer, A Growing Family, An Investor, Or Looking To Downsize. Step Inside And Be Greeted By The Rich, Inviting Warmth Of Hardwood Floors That Flow Throughout The Main Level, Ideal For Easy Living And Entertaining. The Sun-Drenched, Functional Layout Provides A Comfortable, Light-Filled Space Everyone Will Love. The Kitchen Is A Chef's Delight, Boasting Abundant Counter And Cabinet Space And A Walk-Out To A Large, Private Deck And Yard, Perfect For Summer Entertaining Or Simply Enjoying Your Morning Coffee. Upstairs, You'll Find Three Generous Bedrooms. The Primary Bedroom Is A Private Retreat Featuring An Ensuite Washroom With A Soaker Tub And Separate Shower. Additional large Full Washroom On This Level Makes Busy Mornings A Breeze! Outside, You'll Appreciate The Large Driveway Offering Ample Parking, A Rare for a Townhouse! Enter The Garage Space Via A Cozy and Convenient Access Door Between the House & Garage. Located In A Highly Sought-After Vaughan Community, you'll Be Steps Away from parks, Top-Rated Schools, And All The Essential Amenities Sonoma Heights Has To offer. Enjoy A Quiet, Established Community With Excellent Proximity To Local Shopping, Public Transit, And Convenient Access To Major Commuter Routes. (id:60365)
14 Pageant Avenue
Vaughan, Ontario
Discover this exceptional modern townhouse, perfectly situated in the heart of high-demand Vellore Village, offering a stunning clear park view. This home is a true standout. The sleek boutique-style main level living area featuring an upgraded kitchen, dining area, and a walk-out to a west-facing balcony. The living room is filled with natural light and offers a walk-out to east facing balcony. Added features are the 10' smooth ceiling with pot lights. The guest bath & separate laundry room can also be found on this main living level. The Ground level features, garage access, Coat Closet & 4th bedroom with a 4-piece ensuite, and a walk-out to the backyard. The full unfinished basement provides endless possibilities and includes a cold room and 2 pcs bathroom rough-in. Don't miss out on this prime opportunity! Amazing Location puts you walking distance to Shopping, Restaurants, Public Transit, VMC, Hwy's & more. (id:60365)
40 Kitimat Crescent
Aurora, Ontario
Welcome to 40 Kitimat, a delightful bungalow nestled in a serene neighbourhood of Aurora, where comfort meets convenience. This home is an ideal haven for families or those looking to downsize. Step inside to discover a spacious main level that has been freshly painted, providing a bright and inviting atmosphere. The natural light flows seamlessly through the open layout, enhancing the warm ambiance of the home. Hardwood floors extend throughout the living spaces, delivering both style and durability. The bathroom features a walk-in bathtub, providing a luxurious retreat for relaxation. Whether you're winding down after a long day or enjoying a soothing soak, this feature ensures comfort and ease of accessibility. The primary bedroom offers a private deck, ideal for sipping your morning coffee or unwinding with a good book. For the gardening enthusiast or those needing extra storage, this property includes three garden sheds. These versatile spaces are perfect for storing tools or outdoor equipment. Families will appreciate the proximity to A.H Public School and Aurora High School, making morning drop-offs and pickups a stress-free experience. With a bus route just steps away and the Go Train Station nearby, commuting to work or exploring the Greater Toronto Area is incredibly convenient. Enjoy a wealth of recreational opportunities with the Aurora Recreation Centre, Machell Park, and Aurora Town Park, all within easy reach. Whether you're looking to walk, bike, or simply enjoy the outdoors, this location has it all. (id:60365)
220 Eight Avenue
New Tecumseth, Ontario
This beautifully upgraded detached home sits on a premium 38 x 108 ft lot in a sought-after community, offering 2716 sq ft above grade and 982 sq ft builder finished basement of stylish and functional living space. With a striking brick & stone exterior and Muskoka Black grilles on all windows (excluding basement), this home boasts undeniable curb appeal from the moment you arrive. Step through tall 8' double entry doors with decorative 34 glass inserts into a bright, airy foyer. A grand open-to-above living room is filled with natural light from oversized windows and features an upgraded gas fireplace on the main floor, adding warmth and elegance to the space. The open-concept layout includes 9' ceilings, upgraded tall archways, and a chef-inspired kitchen with built-in appliances, and granite countertops perfect for entertaining or everyday family living. The elegant oak staircase with metal steel collar pickets leads to thoughtfully designed upper-level living spaces, including a luxurious primary retreat with a spa-like5-piece ensuite featuring a tempered glass shower, upgraded diverter, and slider bar. The legal, builder-finished basement with a separate entrance includes two spacious bedrooms, a finished basement bathroom, cold cellar, larger windows, and added ceiling height ideal for rental income, extended family, or multigenerational living. Practical upgrades include 200 AMP electrical service, R12 insulation under the basement slab, and an exterior rear fenced yard for added privacy and functionality. Located on a premium lot in a highly desirable neighbourhood, this home perfectly blends luxury, comfort, and investment potential a true show stopper ready to welcome its next owner. (id:60365)
412 - 3260 Sheppard Avenue E
Toronto, Ontario
Welcome to the brand new awesome Pinnacle! Bright, south exposure - one bedroom plus open den with functional layout, parking, locker, 9 ft ceiling, quality finishes and superior building amenities. Prime demand location - minutes to all conveniences including getting to 401/407, Fairview mall, Agincourt GO, Don Mills Subway Station, TTC, supermarkets and restaurants. Landlord looking for AAA tenants. (id:60365)
1930 - 3270 Sheppard Avenue E
Toronto, Ontario
Smells brand new. Perfect for a couple or family. Step inside to an open-concept chef's kitchen, boasting ample cabinet and counter space, perfect for cooking and entertaining. The dining area provides a bright and airy feel, while the rest of the main floor features high ceilings, enhancing the home's spaciousness. With a well-thought-out, functional layout, this home is exceptionally clean and well-maintained, ready for you to move in and enjoy. Located in a friendly neighborhood, you're just minutes from top-rated schools, parks, transit, libraries, and other key amenities. Don't miss your chance to rent this rare gem in a prime location, the perfect blend of modern living and timeless charm! Minutes to Fairview Mall, Agincourt GO, Don Mills Subway Station, and major highways (401, 404, DVP). It's a corner unit and a premium oversized parking space. (id:60365)
Main - 14880 Old Simcoe Road
Scugog, Ontario
Walk to downtown Port Perry, waterfront parks, schools, churches, and shopping. Clean 3-bedroom main floor Port Perry bungalow. Separate private entrance. Updated family-size kitchen with quartz counter, laminate floor, hardwood in the living room & 3 bedrooms. Updated 4 pc bath. Full-size private use of washer and dryer in laundry room. Single detached garage with power. Tandem parking for two cars in the paved driveway plus private use of the single garage. Approx 1024 SF (mpac) on the main floor. Garden shed included. Tenants are responsible for 65% of gas heat, water/sewer/enercare for the HWH rental. Tenant is responsible for the hydro to the main floor through Elexicon (Separate hydro meter). (id:60365)
46 Lloydminster Avenue
Ajax, Ontario
Absolutely Stunning Detached Home with Finished Walkout Basement & Separate Entrance! Located in a high-demand area of Ajax, just minutes from Hwy 401, parks, schools, and all major amenities. Nestled on a beautifully landscaped lot featuring elegant interlocking and vibrant flower beds, this home offers fantastic curb appeal and outdoor charm. Bright, functional layout with no carpet throughout. The spacious, family-sized kitchen boasts brand-new cabinets and a walkout to a large deck - perfect for entertaining. An elegant oak staircase leads to the upper level, featuring a luxurious primary suite with walk-in closet and upgraded ensuite, plus two generous bedrooms and an additional full washroom. A spacious laundry room completes the upper level for added convenience. The finished walkout basement includes a rental-ready suite with kitchen, washroom and combined living/bedroom-ideal for extra income or multi-generational living. A perfect blend of style, comfort and functionality. Don't miss this gem! All information as per seller. (id:60365)
19 Teal Crest Circle
Brampton, Ontario
Welcome to Credit Valley Brampton's Most Prestigious Neighbourhood! Discover this beautifully upgraded 4-bedroom, 4-bathroom detached home, perfectly designed for large or growing families seeking their next residence in the sought-after Credit Valley community. The main floor features a modern, open-concept layout with hardwood flooring throughout the living, dining, and family rooms. The formal dining area boasts a versatile design, overlooking both the living and family rooms, which are anchored by a cozy gas fireplace and bathed in natural sunlight. The gourmet kitchen is a chefs dream, showcasing built-in appliances, granite countertops, and custom cabinetry. Step outside to a beautifully landscaped backyard oasis, complete with interlocking stonework, a spacious patio, gazebo, and a storage shed ideal for entertaining and enjoying quality family time. Upstairs, the oak staircase leads to generously sized bedrooms with laminate flooring. The primary suite offers a 5-piece ensuite bath and walk-in closet. A second bedroom features its own private ensuite, while an additional third full bathroom ensures convenience for the entire family. The home also offers an extended interlocked driveway and interlocking pathways wrapping around the home, adding curb appeal and practicality. All together 6 bathrooms in the house. The finished basement includes 2 bedrooms and 2 bathrooms 1 full bathroom and 1 powder room with a separate entrance, making it perfect for extended family or a great opportunity for rental income. House has so much to offer along with Pot Lights, Crown Molding, Upgraded Baseboards, New Paint.Dont miss this rare opportunity to own a stunning home in one of Bramptons most desirable neighbourhoods! (id:60365)
1610 - 7 Bishop Avenue
Toronto, Ontario
Bright & Unobstructed View With Direct Access To Subway, Close To All Amenities, Steps To TTC / Go Bus, Art Centre & Park, 24 Hours Security, Plenty Of Visitor Parking, 2 Bedroom + Den + Solarium, Underground Coin Car Wash. (id:60365)
512 - 500 Dupont Street
Toronto, Ontario
Welcome to this well-designed studio suite at Oscar Residences, located in Toronto's desirableAnnex neighbourhood. This modern, north-facing unit features 9-foot ceilings, floor-to-ceilingwindows, and a Juliet balcony that allows for ample natural light throughout the day.The open-concept layout includes a functional kitchen with integrated appliances, quartzcountertops, and contemporary finishes. The main living area offers flexibility for bothliving and sleeping arrangements, making it ideal for students, young professionals, orinvestors seeking an efficient use of space.Residents enjoy access to a range of building amenities, including a fitness centre, theatrelounge, chef's kitchen, outdoor terrace, meeting rooms, and pet lounge.Conveniently located just steps from Dupont Subway Station, University of Toronto, GeorgeBrown College, Casa Loma, and nearby shops, restaurants, and cafes. (id:60365)
1201 - 361 Front Street
Toronto, Ontario
Welcome to The Matrix, a highly desirable building in Toronto's waterfront community! This bright and updated 1+Den suite offers a smart layout with floor-to-ceiling windows, panoramic city views, and a CN Tower view from the balcony. The open-concept living area features a full-size kitchen with granite countertops, matching white appliances, and ample storage. The bedroom includes a coffered ceiling and custom closet organizers, and the den with natural light is perfect for a home office or study. Parking & locker included. Located at the end of the hallway for added privacy. The Matrix is a well-managed, pet-friendly building with renovated common areas and an outdoor rock garden with BBQ space. Residents enjoy access to Club Vista amenities: gym, indoor pool, sauna, basketball court, party room, guest suites, 24-hr concierge, visitor parking & more. Steps to The Well, Rogers Centre, Union Station, TTC, PATH, shops, dining and the waterfront. Move-in ready and ideal for professionals seeking convenience, views, and top amenities. (id:60365)

