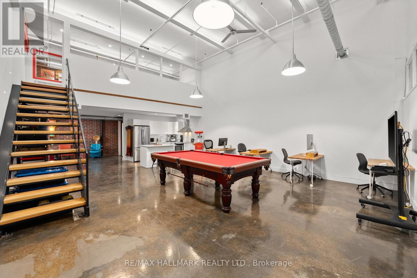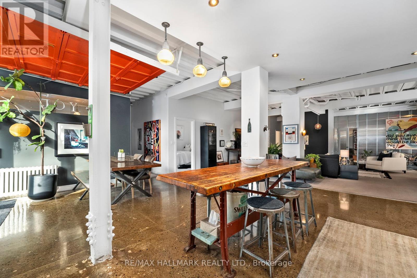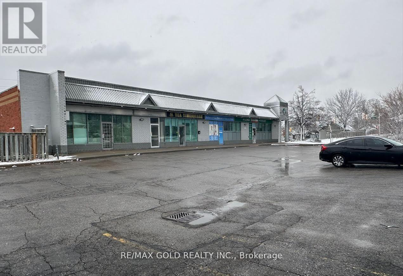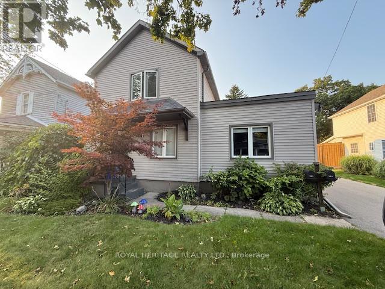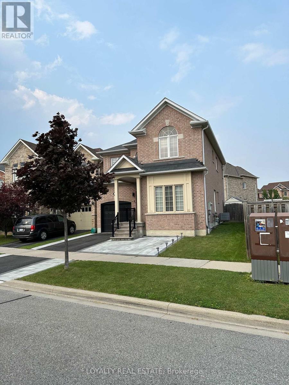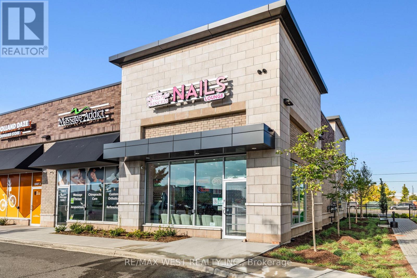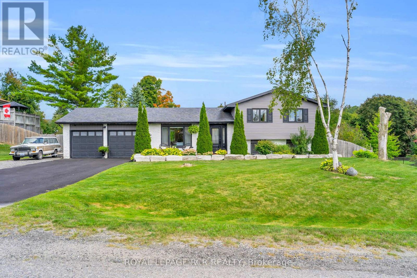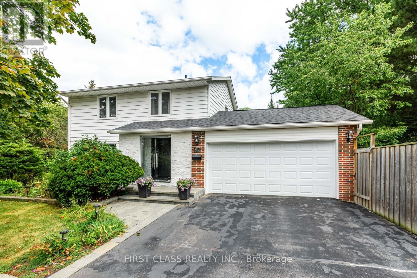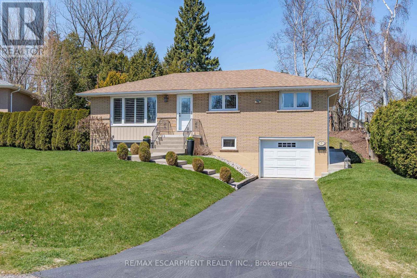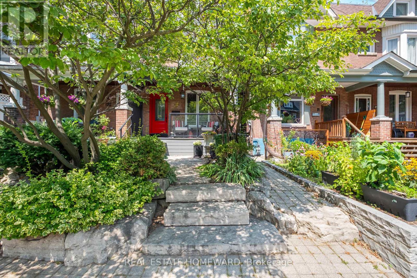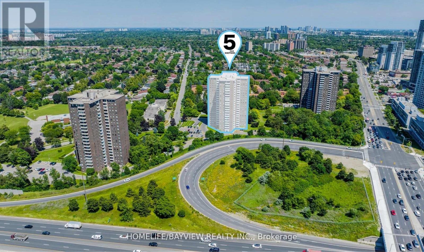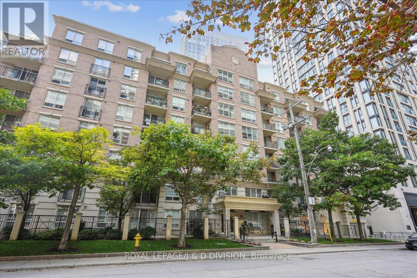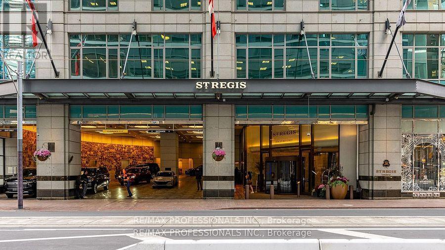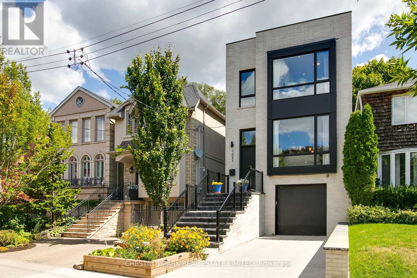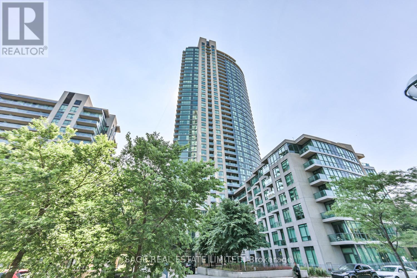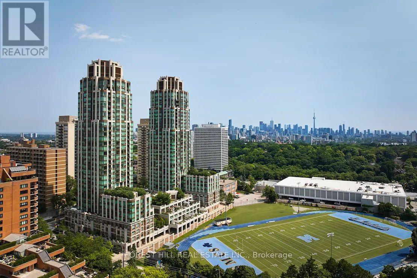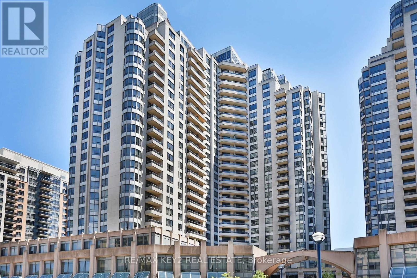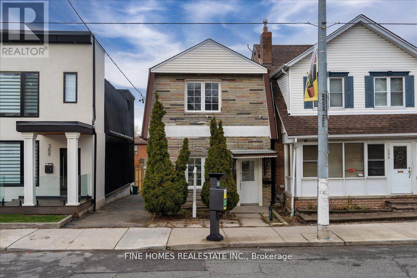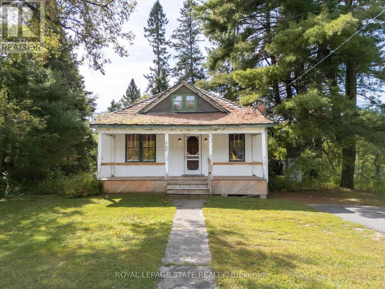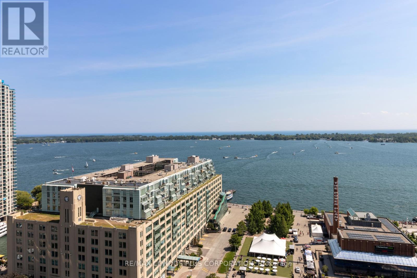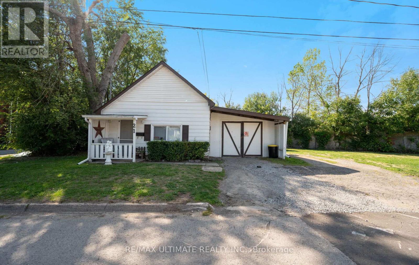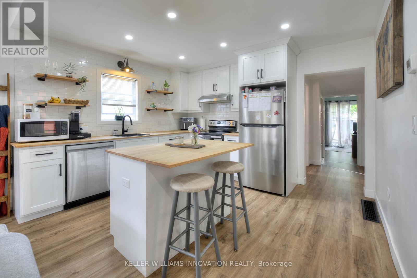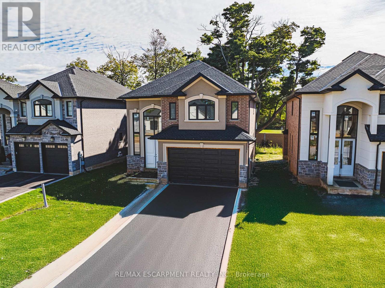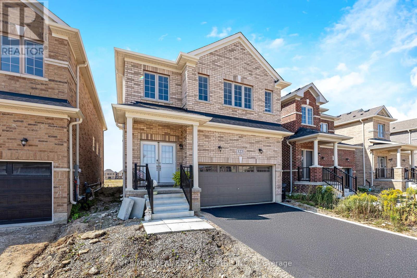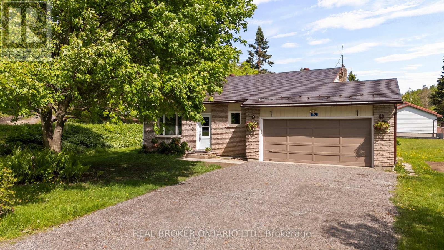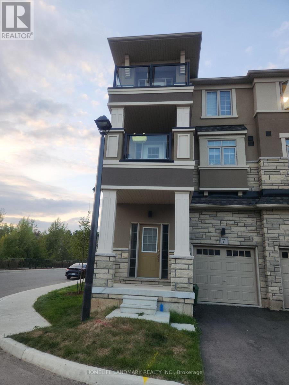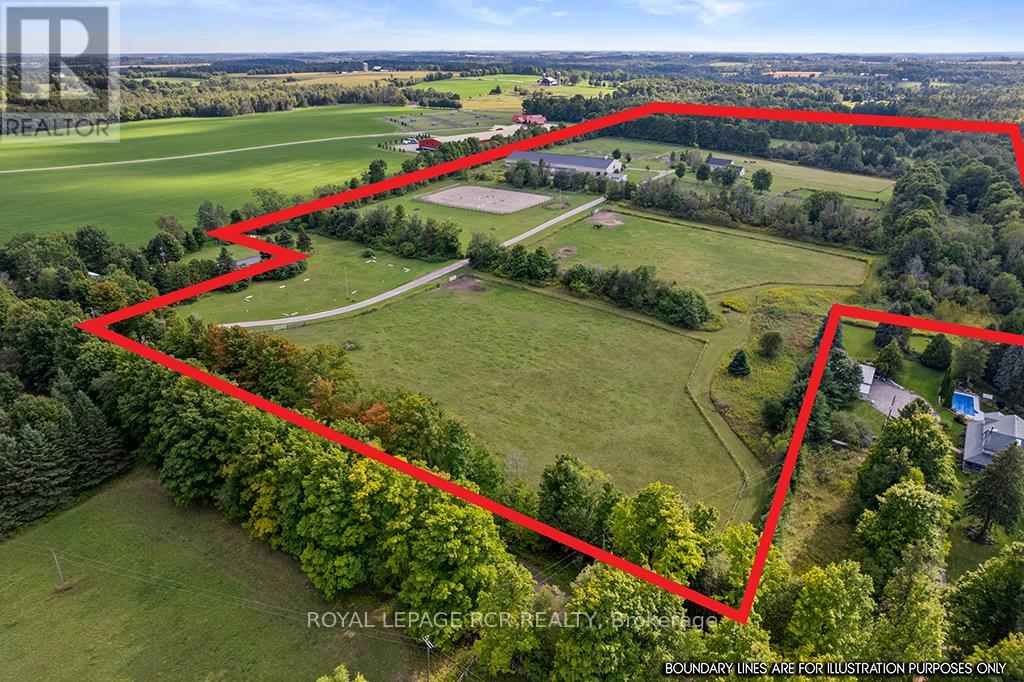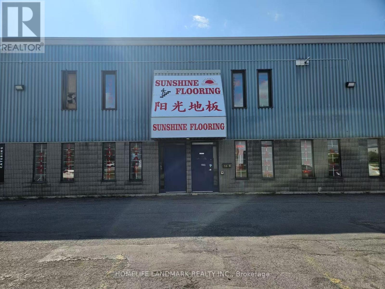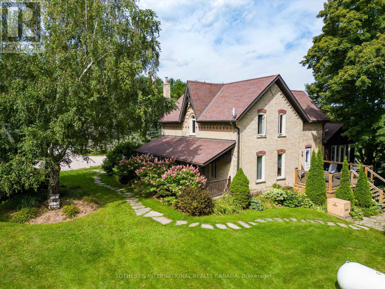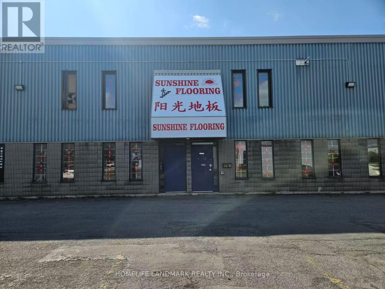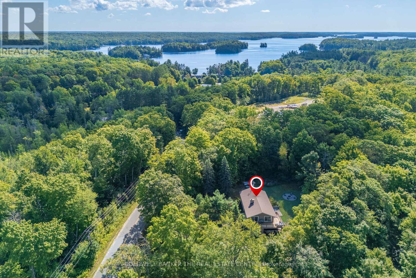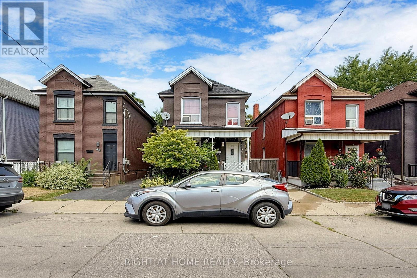156 - 1159 Dundas Street E
Toronto, Ontario
Fantastic commercial loft available in Leslieville's iconic iZone. Zoned as a commercial artist studio, this open concept space is ideal for an agency, photographer or small business owner looking to get something special going or a larger business that doesn't need as much space as they once did. This building is the artistic and creative hub of Leslieville. Directly across the street from where the new Metrolinx subway station will be built. The Queen Street streetcar is also only steps away. Easy access to the DVP makes it a commuter's dream location. Soaring 16ft ceilings with polished concrete floors, modern kitchen with stainless steel appliances, three piece bath. Separate office areas on mezzanine. Two truck height loading docks very close to the unit. Ideal for moving gear and/or product in and out. 2 car or more rental parking available at $226/mo each. Tenant pays tax and hydro (id:60365)
Loft 2 - 2b Minto Street
Toronto, Ontario
One of Leslieville's largest and most distinctive 4 bedroom, 2 private office loft in the coveted Bakery Lofts of Leslieville. This loft is truly one of a kind and super rare! Expansive 2,356 sq ft builders suite (not including the terrace or the 2 parking spots). Private single-car garage with direct access to the loft, as well as a second surface parking spot in front of your unit with private terrace access. Very large storage locker located in the lower level. Located just south of Queen Street and east of Jones, an authentic, open-concept living experience with plenty of original design features that give it a truly unique character. Soaring 10 foot ceilings, polished concrete floors, and vintage light fixtures that pay homage to the building's history. Massive chef's kitchen with abundant cabinetry, stainless steel appliances & a built-in wine fridge. Spacious living and dining areas. Convenient coat closet. Large primary bedroom with luxurious ensuite bathroom with four bedrooms in total, this loft provides plenty of space for family, guests, and two dedicated home offices, one of which is currently set up as a gym. Whether you're looking for a chic, modern space in the heart of Leslieville or a quiet retreat with tons of character, this stunning loft offers the best of both worlds. If this is up your alley, book your showing quickly because you won't find a space like this again. (id:60365)
3&4 - 303 Hillside Avenue
Oshawa, Ontario
Unbelievable Price ($35/ Sq feet including TMI). Beautiful Retail/Service Suits Many Uses Ideally For Physio/Chiro/Rehab/Optometrist/Dental/Health and Beauty/Restaurant/ Beauty Salon and Spa/Office Space/Take Out restaurant/Coffee Shop/Pizza Shop Etc any other use. Family Doctors practice is coming next door . Quick and Easy Access To The Highway With Ample Parking. Excellent Exposure, Pylon Sign, Anchored By Enhanced Care Clinic & Guardian Pharmacy. Unit 3 (445 Sq feet) unit #4 (955 sqft).other units in the plaza have been leased. Individual units are also available for lease. (id:60365)
770 Cambridge Court
Oshawa, Ontario
2 Storey Legal Duplex On Quiet Court In Family Neighbourhood! Unique Property - Beautiful 1 Bedroom/1 Bath Apartment On 2nd Floor. Ensuite Laundry, walk out to a private deck. parking spaces=2 Quiet family friendly neighbourhood. (id:60365)
3 Shepstone Drive
Ajax, Ontario
Stunning Detached 4 Bedroom Home In North Ajax. A Well Maintained Corner Lot With Tons Of Windows For Natural Light. This Home Features Hardwood Flr throughout and Porcelain tile in Kitchen and Foyer and Washrooms. Oak Staircase, Smooth ceiling throughout, Bsmt Entrance From The Garage, Pot lights, Smooth Ceiling, NEST thermostat, Master Bedroom Has 5 Pc Ensuite And Walk-In Closet, Interlocking in the back yard and extended driveway, Storage shed, Exterior pot lights. Illuminating house address & M/More!! Mins From 401, 407 & Public Transit! Nice & Quiet Neighborhood. Legally widened driveway. Laundry is on 2nd Floor. Flagstone on the porched area. (id:60365)
C5 - 3165 Markham Road
Toronto, Ontario
Fabulous opportunity to purchase a newly established nail salon. Located in a very busy plaza right beside Goodlife fitness. Complete with eight pedicure stations and 10 manicure stations a waxing room and a lash room. Lunchroom for the employees complete with washer and dryer. This is a turnkey business offered at an excellent price. Please do not go to the salon without an appointment or talk to any of the staff. This is a fabulous opportunity to own your own business and watch it soar !! (id:60365)
9 Ianson Drive
Scugog, Ontario
Heart of Greenbank - beautifully renovated 3+2 bedroom home. Welcome to this stunning home in the heart of Greenbank, offering the perfect balance of luxury, fun, serenity, and space. Thoughtfully upgraded, this property is designed for both everyday comfort and unforgettable entertaining. At the heart of the home is a chef's kitchen, featuring quartz counters, marble backsplash, 6-seat island, coffee/wine bar, abundant storage, and seamless walkout to the backyard. Whether hosting family dinners or weekend gatherings, this kitchen and combined living room is an entertainer's dream. The lower-level provides an additional family room, with two versatile flex/bedroom/office spaces, offering endless possibilities for family, guests, or work-from-home living. What truly sets this property apart is the private entertainer's backyard. Fully fenced and surrounded by nature, it boasts a sparkling pool, relaxing hot tub, expansive deck with dining and lounging areas, multiple sitting spots, and a huge new shed. Your own private retreat to enjoy the peace and quiet of Greenbank. Additional highlights include: 2 walkouts to your backyard oasis, bright and open living areas with thoughtful and fun finishes. The following items are all owned and new within the last 3 years. Specifics on feature sheets. Water softener, hot water tank, sump pump, ejector pump for septic, wood stove with certification, 10x13 shed, 2 lower level room additions, pool liner and pump, all new trim and hardware throughout. Hot tub and patio installed in 2022. Close to Uxbridge trails, and just a quick trip to cottage country, this home checks all of the boxes - style, function, and lifestyle - making it the perfect place to call your own. Enjoy the tranquility of country living while being just minutes from city conveniences. (id:60365)
1987 Cameron Lott Crescent
Oshawa, Ontario
Newer end unit Townhome for Lease. Feels like Semi detach . Facing east filled with brightness, High celling in Living and Kitchen area. Open Concept layout perfect for friends and Family get together. Walkout to Large balcony from The living Room as well as walkout to Balcony from the bedroom. Step to Durham region Transit, Good Schools, Shopping Plaza, Park, Costco, HWY 407, HWY 7, Durham College. Utilities >Tenant responsible for Hydro, Heat, Water and Hot water tank rental &Tenant Insurance. (id:60365)
97 Bridlewood Boulevard
Toronto, Ontario
Beautifully maintained home located in Highly sought-after and quiet Tam O'Shanter-Sullivan community. Bright and spacious open-concept main floor, featuring a modern kitchen with granite countertops, updated cabinetry, and a functional layout ideal for everyday living and entertaining. The home boasts high-quality hardwood flooring throughout, adding warmth and elegance to every room. Enjoy the updated modern bathroom, vinyl windows, and a stylish glass storm door that adds to the homes curb appeal. lots of recent updates: Brand New Fridge, Furnace (2024), front door and door going to backyard (2022), Roof (2023), Garage door (2023), Roof insulation (2022). Every detail has been thoughtfully cared for, making this home truly move-in ready.Perfectly situated in a top-ranking school zone, including Bridlewood Junior Public School and Sir John A. Macdonald Collegiate, and just minutes to Highway 401, supermarkets, the library, community centre, parks, and more. (id:60365)
77 Hill Crest
Hamilton, Ontario
Lovely & well maintained 3 bdrm, 2 full bath all brick family home in the core of Ancaster with access to trails, shops, restaurants, public transportation and Hwy access. This lovingly maintained raised bungalow has been updated with refinished hardwood floors in the living room & bedrooms, maple cabinets in the kitchen, 4pc main bath, 3pc lower bath, furnace, A/C, HWT, roof & windows. The lower level features an inviting family room with generous windows & natural light, a newer 3 pc bath, laundry area, plenty of storage and a convenient mud room with inside entry from the garage. The backyard is accessible from the kitchen area and features a poured aggregate sealed patio for relaxing & entertaining, privacy fence, spacious garden area & shed. Private & sought after cul-de-sac location within walking distance to Tennis club, Library, Arts Centre, restaurants, caffe's and so much more. (id:60365)
Basement - 52 Garnock Avenue
Toronto, Ontario
Welcome to this beautifully renovated, legal lower-level apartment in the heart of North Riverdale. With 8' ceilings and large windows throughout, this is not your typical basement unit - the space feels bright, open, and inviting. The modern kitchen features quartz countertops, stainless steel appliances (Electrolux and Whirlpool), and generous cabinetry - both stylish and highly functional. The bedroom offers rare double closets, giving you plenty of storage without compromising on comfort. A spa-inspired bathroom adds a touch of luxury to everyday living, complete with an oversized 6' glass shower and contemporary finishes. Perfectly situated, 52 Garnock Avenue is steps from Withrow and Riverdale Parks, Chester Subway Station, and restaurants and shops along the Danforth, placing convenience and community right at your doorstep. (id:60365)
1403 - 61 Town Centre Court
Toronto, Ontario
Come And Make Yourself At Home Here Inside This Corner Suite At The Forest Vista Condos. Conveniently Located At Scarborough Town Centre. Built By Tridel. Spacious And Bright. Fully Furnished. All Stainless Steel Appliances Included. Kitchen Granite Counters. Laminate Floors. Window Blinds. Two Large Bedrooms With Ensuite Bath. Unobstructed North West Views. En-Suite Laundry. (id:60365)
70 Jenny Wrenway
Toronto, Ontario
A remarkable property for a remarkable life and new beginnings. This home at the Wrenways Townhouse complex in Hillcrest Village might just be the one you have been waiting for. Priced to win your hearts, and renovated for form and function, this 3 bedroom, 3 washroom, 1900 sq ft townhouse is not to be missed! Maximum relaxation and comfort can be expected in the living room space that just beams with natural light exposure as it shines through the high ceilings right into the open concept dining space and the kitchen. Great for entertaining, great for keeping an eye on the whole family during chorestime, it is a timeless layout that has served families well for decades. Some notables are***Pot light Upgrades on the Main Floor ***HVAC updated from to central air and heat in 2018 (new furnace and AC installed at the time)***Windows Replaced in 2024*** Basement rec space can be used as in-law suite with access to separate washroom ***Well appointed and generous sizes for all3 bedrooms *** Large Walk-in closet *** 2 full washrooms and 1 half washroomfor guests on main floor *** Garage has EV charging rough-in (Tesla Charger excluded)*** Updated Laundry Room *** Call your Realtor today and see this property! (id:60365)
229 - 70 Forest Manor Road
Toronto, Ontario
Luxury Emerald City Phase 1 Condominium. Function Layout 1 Bedroom Unit, Quiet with Terrace. Spacious Bedroom With LargeWindow. Granite Kitchen Countertop, Glass Tiled Black Splash, 24 Hr Concierge, Fabulous Amenities. 36 Story Building With Direct Access ToSubway & Fairview Mall. Close To Park, Public Library, School, Community Centre And Minutes Drive To 401/404. (id:60365)
M - 3348 Bayview Avenue
Toronto, Ontario
Potential Income Property W' Rare Separate Entrance - Meticulously maintained home in this rare3+1 bedroom executive corner-unit townhome at 'Villa Hermosa on Bayview W' Separate Entrance. Spanning approximately 2,800sq. ft. LivSp, this home features soaring 13-ft ceilings with elegant crown molding on the main floor. The open-concept layout includes a functional family and dining room and a walkout to a spacious balcony equipped with a gas BBQ hookup. The upper level boasts three generously sized bedrooms, including a primary suite with a walk-in closet and 5-piece ensuite. The lower level offers convenience with a separate entrance into a mudroom, laundry, and direct access to the garage. A finished basement with 13-ft ceilings adds a large rec room, additional room and a full bathroom, perfect for entertaining or additional living space. Ideally located near all amenities and public transit, this home blends sophistication, comfort, and convenience seamlessly. 200AMP Panel. Large Freehold Townhome With Monthly $150.00 For Lawn Care And Snow Removal. (id:60365)
301 - 5 Old Sheppard Avenue
Toronto, Ontario
Welcome to Suite 301 at the desirable Crossroads community in North York a rare, family-sized condo offering over 1,150 sq/ft of bright & spacious living. This 2 bedroom plus family room (or 3rd bedroom) home is ideal for a growing family featuring a well-designed layout a generous balcony & a quiet southeast exposure overlooking mature trees & parkland perfect for enjoying your morning coffee in peace & privacy. Lovingly cared for & maintained, with a warm, welcoming atmosphere that truly feels like home. The large primary bedroom includes a walk-in closet & a private two-piece ensuite, while the unit also features a second full bathroom with a glass stand-up shower, plus a large laundry & storage room with ample space throughout. The inviting, user-friendly eat in kitchen is filled with natural light from a large bright window, making it a pleasure to cook & entertain in. Residents of this beautifully maintained gated community enjoy full access to exceptional resort-style amenities. Relax in the indoor pool & sauna, stay active at the gym, basketball squash & tennis courts, or unwind in the recreation rooms. Host gatherings in the party room, enjoy billiards or ping pong, take advantage of the BBQ area in the warmer months, & stroll through 14 acres of beautifully manicured landscaped grounds including a community vegetable garden. A convenient ground floor store makes everyday essentials easily accessible. Maintenance fees are all-inclusive covering all utilities high-speed internet, TV, 24-hour gated security, & full access to all amenities.Ideally located just steps from Don Mills Subway Station, multiple TTC bus routes, & min from Highways 404, 401, & the DVP, commuting is effortless whether you drive or rely on transit. Your also close to CF Fairview Mall, parks, & excellent schools putting everything you need right at your doorstep. (id:60365)
11 Elynhill Drive
Toronto, Ontario
Welcome to this beautifully renovated, large-size bungalow nestled on a quiet no-exit street in the prestigious Willowdale West neighborhood. Perfectly positioned on a south-facing 50 x 120 ft lot, this home offers bright, open spaces and a thoughtfully updated design that blends elegance with everyday comfort.The main floor features an inviting open-concept kitchen with a generous center island, sleek stainless-steel appliances, and ample cabinetry ideal for both family living and entertaining. Sunlight fills the spacious living and dining areas through large windows, highlighting the laminate floors that flow throughout. Three well-proportioned bedrooms include a primary suite with a private 4-piece en-suite and walk-in closet, while a second stylish full bath serves family and guests. The fully finished basement is equally impressive, offering a bright, versatile living space with large windows and a separate entrance perfect for extended family, in-laws, or rental income potential. Here you'll find two additional bedrooms, two full bathrooms, a full kitchen, and generous open living areas.Step outside to a beautiful deck and private, fenced backyard. The south exposure ensures natural light all day, and the deep lot provides room to garden, play, or simply unwind.Located in one of North York's most sought-after communities, this property is close to schools, parks, the North York Central Library, shopping, and transit, while maintaining the tranquility of a peaceful residential street.Whether you're looking for a move-in-ready family home, a smart investment with income potential, or a rare piece of prime Willowdale land to hold and build in the future, this residence delivers it all. Don't miss the opportunity to own this bright, spacious, and impeccably updated bungalow in an unbeatable location. (id:60365)
1602 - 21 Widmer Street
Toronto, Ontario
Welcome Home To Your Stunning Corner Suite At Cinema Tower! This freshly painted and professionally cleaned split 2-bedroom, 2-bathroom layout offers 985 sq. ft. of living space (858 sq. ft. interior + 127 sq. ft. balconies) filled with natural light. Located in the heart of Torontos Entertainment and Financial District, this highly desirable building offers an unbeatable lifestyle.The spacious, open-concept living and dining area is perfect for entertaining, featuring floor-to-ceiling windows with spectacular north-west city views and direct access to one of two private balconies. The designer kitchen boasts quartz countertops, high-end integrated appliances, and an upgraded island that is ideal for both cooking and gathering.The primary bedroom offers a large closet, a private balcony, and a spa-like 4-piece ensuite bathroom. The second bedroom is generously sized with floor-to-ceiling windows and ample closet space, with a second full bathroom conveniently located nearby making this suite perfect for families, professionals, or anyone who values comfort and privacy.Additional highlights include upgraded vinyl flooring throughout, an abundance of natural light, and a layout that provides excellent flow and functionality. Both bedrooms are private and well-proportioned, and the unit feels bright, spacious, and inviting.Residents of Cinema Tower enjoy access to incredible amenities including a state-of-the-art fitness centre, 24-hour concierge, rooftop terrace, media room, party room, and more. With the TTC right at your doorstep and some of Torontos best dining, shopping, and entertainment all around you, this location is second to none. (id:60365)
501 - 188 Redpath Avenue
Toronto, Ontario
Step into over 900 square feet of beautiful living space in an established building wiht spacious rooms for long term comfort and happiness. From the private balcony, enjoy tranquil, tree-filled views that feel like a green oasis in the city. The spacious kithchen shines with stainless steel appliances. Caesarstone counters, tumbled marble backsplash - with generous counter space for cooking and entertaining. Wide-plank engineered maple floors flow seamlessly throughout, adding warmth and style. Both bathrooms spacious and well appointed. Nestled in a quiet, friendly boutique building, this residence offers the perfect blend of serenity and convenience with just steps to the TTC, parks, restaurants and shopping. (id:60365)
2108 - 30 Roehampton Avenue
Toronto, Ontario
Urban Living At Its Finest In This Premium 2-Bedroom+1 Den Spacious Home With 1 Parking & 1 Locker, Crafted By The Renowned Minto Group. This One-Of-A-Kind Unit Boasts 2 Bedrooms With A Special Builder-Modified Den Framed By A Beautiful French Door Located At Yonge & Eglinton. The Enclosed Den Is Perfect As A Private Office For Professionals Who Work At Home Or Desire A Cozy Home Office. You Will Find Elegant Finishings Combined With Functionality At One Of Toronto's Most Coveted Locations. Featuring A Modern Open-Concept Layout With 9' Ceilings, Floor-To-Ceiling Windows Brightens The Entire Space With Natural Light. A Private 120 Sq.Ft Balcony Allows You To Enjoy Fresh Air Overlooking A Sports Field, Away From The Bustling City's Street Noise. The Contemporary Kitchen Showcases Premium Full Sized Stainless-Steel Appliances Within The Open-Concept Layout Ideal For Both Everyday Living And Effortless Entertaining. Rich Laminate Flooring Allows For Easy Maintenance. A Dedicated In-Suite Laundry Room, And A Full-Sized 3-Piece Bathroom. Enjoy Cinemas, Gourmet Dining, Boutique Shopping, And Grocery Stores By Private Or Public Transit. Also Located Steps From The TTC Where You Can Enjoy Immediate Access To The Best Of Toronto Living. The Building's Resort-Style Amenities Elevate Everyday Living With: State-Of-The-Art 6000 Sq.Ft Fitness Center With Dedicated Spin & Yoga Studios, Sauna, Secure Bicycle Storage, Welcoming Guest Suites, Attentive 24/7 Concierge Service And Security, Premium Outdoor Entertaining Areas With Grilling Stations And Terraces, Sophisticated Party And Resident Lounges, And Productive Co-Working Spaces. Experience The Perfect Blend Of Luxury, Convenience, And Urban Vibrancy In This Exceptional Neighbourhood. (id:60365)
78 Dale Avenue
Toronto, Ontario
Welcome to this Grand South Rosedale detached home with nearly 4000 total sq ft - the perfect marriage of historic charm & contemporary sophistication. From the moment you arrive, the homes elegant facade & lush, manicured grounds set the tone. Step inside to be greeted by a graceful interior where soaring ceilings, architectural details, craftsmanship & character abound, from crown molding, leaded glass windows, exquisite hardware to custom millwork & coffered ceilings. The elegant principal rooms are expansive & beautifully proportioned, ideal for both grand entertaining with an open concept kitchen, family room, powder room & intimate evenings by the fire. Sunlight pours in through large windows, casting a soft glow. The primary suite features a private balcony overlooking the yard, a walk-in closet, a double closet & a beautifully renovated 5-pc ensuite bathroom + a separate whirlpool tub & a custom glass shower. Enjoy the practicality of 2 laundry areas. Additional bedrooms are generously sized, each with their own unique charm. The fully finished basement, with 2 entrances, offers even more versatile space that could be converted to an in-law or nanny suite with rare 7 ft+ ceilings, a sauna, large storage room & radiant floors in the rec room, laundry room/craft room & bathroom. Upgrades incl central AC & Heat, updated wiring, roof, a dug-out basement & thoughtful modern touches throughout. Parking is accessed via a right-of-way, secured with an automated gate. Winter is no problem with heated front steps, porch, & front pad. Step into a secluded, serene courtyard garden, professionally landscaped, offering a peaceful escape in the heart of the city with stunning perennials, alongside a tranquil water feature, deck & patio. It's low-maintenance urban living at its best. With easy access to Bloor street, the Danforth, ravine trails, the city's top schools & nearby boutiques & cafes, this home is an impeccable offering in Toronto's most iconic neighbourhood. (id:60365)
Ph2002 - 35 Bastion Street
Toronto, Ontario
Penthouse in York Harbour Club with NINE-foot ceilings featuring a spacious split two bedroom plus den layout that can function as a third bedroom. The open concept kitchen includes granite counter tops and stainless steel appliances. Ideally located near the waterfront, TTC, shops, restaurants and highway access, perfect for professionals or families seeking comfort and convenience. (id:60365)
1505 - 125 Peter Street
Toronto, Ontario
Sleek & Stylish Junior 1-Bedroom at Tableau Condos! Perfectly situated at Peter & Richmond in the heart of Downtown Toronto, this thoughtfully designed suite offers modern finishes, an open-concept layout, and floor-to-ceiling windows that fill the space with natural light. The contemporary kitchen boasts integrated appliances, stone countertops, and ample storage, while the bedroom area features sliding doors and a built-in closet for a stylish private retreat. Live just steps from King West, Queen West, and the Entertainment District with restaurants, nightlife, shopping, and transit at your doorstep. Residents enjoy five-star amenities including 24-hour concierge, a fully equipped gym, designer lounge and party spaces, guest suites, visitor parking, and more. (id:60365)
4803 - 311 Bay Street
Toronto, Ontario
Welcome To The St. Regis Residences where you will experience a new level of service and living experience. Enjoy direct to suite elevator access for this two bedroom, two bathroom 1563sqft furnished unit. Soaring 11 foot Ceilings with crown moulding and Spectacular South East Views of the lake and city. Finished To The Highest Standards, including custom motorized drapery, high end furniture, kitchen accessories and crockery. Enjoy All The Amenities Granted to Hotel Guests: Five-Star Services, The Fabulous Spa, The Louix Louis Restaurant, Natural Saltwater Infinity Pool, sauna, The Astor Lounge, The 32nd Floor Sky Lobby, 24-Hr Concierge and Valet, Fitness And Exercise Studio, Valet Parking, access to Room And Maid Service and Conference Facilities. Home To Many Celebrities Who Especially Value Luxury, Quality, Both Privacy And The Vitality Of Urban City Life. Direct Access to the PATH system, just steps away from Toronto's finest dining, entertainment, and the heart of the financial district, Rogers Centre, Union Station, Scotiabank Arena and Billy Bishop Island Airport. The level of service you will experience here is next level! (id:60365)
1031 Spadina Road
Toronto, Ontario
Tucked away on a quiet, tree-lined cul-de-sac in coveted Upper Forest Hill, this custom-built home offers over 3,500 sq. ft. of meticulously crafted living space. Designed with both sophistication & function in mind, every detail has been carefully considered to create a residence that is as stylish as it is welcoming.Step inside & feel the sense of light & openness that defines the main floor. Soaring 10 ceilings & expansive windows flood the living & dining spaces with natural light & sleek finishes set a tone of understated luxury. At the heart of the home, the kitchen impresses with a striking waterfall centre island, premium integrated appliances & storage, the perfect balance of beauty & utility. The family room, anchored by a modern gas fireplace & stone facade, opens seamlessly onto the deck & backyard. The architectural glass & wood staircase rises gracefully to the 2nd level, where 3 skylights brighten every step. The primary bedroom is a sanctuary, featuring a generous walk-in closet & a 5-piece spa-like ensuite with a deep soaker tub, double vanity & heated floors. 3 additional bedrooms are well-proportioned, sharing a contemporary 4-piece hall bath, while a convenient second-floor laundry adds ease to everyday living.The lower level extends the homes living space with incredible versatility & feels like a main floor with a walkout to a covered patio & nearly floor to ceiling windows. A spacious rec room, complete with a wet bar, provides the ideal backdrop for casual entertaining. A 5th bedroom & full 3-pc bathroom are perfectly suited for guests, while the mudroom with rough-in for a 2nd laundry & direct garage access & heated floors enhances convenience.This home is more than just a beautiful place to live - its a lifestyle. A true blend of modern design, thoughtful function & Perfectly located near top-rated schools, the shops & restaurants along Eglinton & convenient TTC access. (id:60365)
702 - 215 Fort York Boulevard
Toronto, Ontario
Renovated Wonder at Waterpark City. This Spacious Split-Bedroom Boasts a Bevy of Upgrades & Has Been Thoughtfully Designed for Easy Living. The Kitchen is Brand Spanking New & Features Custom Cabinetry, Granite Countertops, An Oversized Island & Updated Appliances. The Dry Bar/Pantry Combo on the Other Side Offers Additional Storage & a Coveted Home for Your Coffee Maker. New Hardwood Flooring Stretches Across the Condo While California Closets Maximized Every Inch of Storage Space. The Den is Definitely Large Enough for the WFH Folks but Lends Itself Nicely to Other Purposes (ex. Nursery, Playroom or Yoga Space). Natural Light Pours In Thanks to the Distance Between Neighbouring Buildings. Look Out Over the Treetops of Coronation Park, Lake Ontario & the Art Deco Delight That is the Tip Top Lofts. Walk to Loblaws, Farm Boy & Shoppers in 10mins. Easy Access to The Bentway, Billy Bishop Airport & Almost Every Major Transit Artery You'll Need. Parks, Trails & TTC at Your Doorstep. (id:60365)
507 - 310 Tweedsmuir Avenue
Toronto, Ontario
"The Heathview" Is Morguard's Award Winning Community Where Daily Life Unfolds W/Remarkable Style In One Of Toronto's Most Esteemed Neighbourhoods Forest Hill Village! *Spectacular 2Br 2Bth S/E Corner Suite W/Balcony+High Ceilings! *Abundance Of Floor To Ceiling Windows+Light W/Panoramic Cityscape+Lush Treetop+CN Tower Views! *Unique+Beautiful Spaces+Amenities For lndoor+Outdoor Entertaining+Recreation! *Approx 1089'! **EXTRAS** Stainless Steel Fridge+Stove+B/I Dw+Micro,Stacked Washer+Dryer,Elf,Roller Shades,Laminate,Quartz,Bike Storage,Optional Parking $195/Mo,Optional Locker $65/Mo,24Hrs Concierge++ (id:60365)
1329 - 15 Northtown Way
Toronto, Ontario
Welcome to this beautifully renovated 1-bedroom + den suite featuring 1.5 bathrooms, premium hardwood floors throughout, an upgraded kitchen with brand new stainless steel appliances, and convenient parking included. The spacious den can comfortably serve as a second bedroom or home office. All utilities included! Located in a luxury building with direct access to a 24-hour grocery store, and just steps to the subway, TTC, Viva, restaurants, cafes, movie theatres, library, top-rated schools, Yonge Street, and easy access to Highway 401. (id:60365)
Main - 390 Oakowood Avenue
Toronto, Ontario
Beautiful 2-bedroom, 1-bathroom main floor apartment in a central location. This unit is a must-see! Enjoy abundant natural light, approximately 800 sq ft of interior space. Conveniently located steps away from TTC, restaurants, parks, schools, and grocery shops. New flooring, freshly painted. (id:60365)
1376 Eglinton Avenue W
Toronto, Ontario
Large, bright south facing bright and spacious townhome located next to the TTC and soon to open Eglinton Crosstown, Minutes to 401. 3 large bedrooms, 2.5 bathrooms with built-in parking. Hardwood floors throughout. Newly updated kitchen cabinets, Stainless steel appliances, large ensuite washer/dryer. Huge rooftop terrace with unobstructed downtown view. Excellent area influences including one of the top school districts, many parks, restaurants and shopping nearby. (id:60365)
300 Manitoba Street
Bracebridge, Ontario
Located within walking distance to the downtown core, golf course, and sports complex, this 1.5 story home sits on over an acre of ravine land, offering a rare blend of convenience and natural beauty. While the home requires some attention and updates, it presents a unique opportunity to either restore its original charm or rebuild to your preferences. (id:60365)
1606 - 50 Wellesley Street E
Toronto, Ontario
Location! Location!! Location!!! 200 Metres away from Subway Station! Luxury Condo With 743 Sqft Spacious Unit Offers Split Bedroom, 9" Ceiling, Unbeatable East Facing Clear View, Floor To Ceiling Windows Allows Abundance Sunlight, W/ Designer Open Concept Kitchen & Quartz Counter, Stainless Steel Kitchen Appliances, Laminate Floor, Large Balcony W/A Beautiful View Facing quiet Park. Large size Den has door might use as 2nd bedroom. Perfectly situated just steps from Wellesley Subway, University of Toronto, Queens Park, walk to Bloor St luxury stores, tons of famous restaurant, and this home places you in the heart of Torontos vibrant downtown core, Must see! Rare offer great deal!!! (id:60365)
2108 - 30 Roehampton Avenue
Toronto, Ontario
Urban Living At Its Finest In This Premium 2-Bedroom+1 Den Spacious Home With 2 Parking Spaces & 2 Lockers, Crafted By The Renowned Minto Group. This One-Of-A-Kind Unit Boasts 2 Bedrooms With A Special Builder-Modified Den Framed By A Beautiful French Door Located At Yonge & Eglinton. The Enclosed Den Is Perfect As A Private Office For Professionals Who Work At Home Or Desire A Cozy Home Office. You Will Find Elegant Finishings Combined With Functionality At One Of Toronto's Most Coveted Locations. Featuring A Modern Open-Concept Layout With 9' Ceilings, Floor-To-Ceiling Windows Brightens The Entire Space With Natural Light. A Private 120 Sq.Ft Balcony Allows You To Enjoy Fresh Air Overlooking A Sports Field, Away From The Bustling City's Street Noise. The Contemporary Kitchen Showcases Premium Full Sized Stainless-Steel Appliances Within The Open-Concept Layout Ideal For Both Everyday Living And Effortless Entertaining. Rich Laminate Flooring Allows For Easy Maintenance. This Exceptional Unit Boasts Rare And Valuable Features, Including Not One But Two Private Side-By-Side Storage Lockers, A Dedicated In-Suite Laundry Room, And A Full-Sized 3-Piece Bathroom. Enjoy Cinemas, Gourmet Dining, Boutique Shopping, And Grocery Stores By Private Or Public Transit. Although Located Steps From The TTC Where You Can Enjoy Immediate Access To The Best Of Toronto Living, This Unit Also Comes With Two Extremely Rare Side-By-Side Parking Spaces. The Building's Resort-Style Amenities Elevate Everyday Living With: State-Of-The-Art 6000 Sq.Ft Fitness Center With Dedicated Spin & Yoga Studios, Sauna, Secure Bicycle Storage, Welcoming Guest Suites, Attentive 24/7 Concierge Service And Security, Premium Outdoor Entertaining Areas With Grilling Stations And Terraces, Sophisticated Party And Resident Lounges, And Productive Co-Working Spaces. Experience The Perfect Blend Of Luxury, Convenience, And Urban Vibrancy In This Exceptional Neighbourhood. (id:60365)
2302 - 218 Queens Quay W
Toronto, Ontario
Welcome To Waterclub Condominiums In the Heart of Toronto's Waterfront! Bright & Spacious S/E Corner Suite,1200 Sq ft ,2 Bedrooms & 2 Bathrooms with Beautiful Lake Views and Incredible City & CN Tower Views. 9 Ft Ceiling Throughout! Separate Dining Area and Open Concept Kitchen with Large Kitchen Island Excellent For Entertaining; Floor to Ceiling Windows In Living Room, Dining Area and Kitchen with a Walkout to a Large Balcony To Enjoy the View & Relax. Both Bedrooms Offer Large Windows and Walk-In Closets. A Welcoming Foyer with Marble Floor Tiles & Double Door Coat Closet. One Parking Spot and One Storage Locker (Both in P1 Level) Included. Building Amenities: 24 Hrs Concierge, Indoor/Outdoor Swimming Pool, Exercise Room, Sauna, Guest Suites, Meeting/Party Room, BBQ Areas. Enjoy Waterfront Living, Steps To Parks, Boardwalk, Martin Goodman Trail/Bike Path, Beaches, Harbourfront Centre of Performances & Art, A Variety Of Outdoor Activities, Restaurants & Cafes, Grocery Stores & Supermarkets, Pharmacies, W/I Clinics, Food Crt, Ferry Terminal To Visit Toronto Island, Scotia Arena, Rogers Centre, CN Tower, SouthCore Financial & Financial District Via Underground "Path" and Walking to King St via Lower Simcoe St.; Streetcars to Union Stn & CNE, Easy Walk Downtown Shopping and Dining, Theatres in Entertainment District, Easy Access To City Airport, Highways + More... Enjoy The Lifestyle! (id:60365)
67 Montressor Drive N
Toronto, Ontario
Feng Shui Certified!! Welcome to 67 Montressor Drive, An Extraordinary Custom-Built French Chateau in St.Andrew-Windfields Toronto's Sought After Enclave. This Well Designed Home Offers Approx 7500sf of Living Space. Invite the Warmth With a Heated Driveway, Heated Garage, Heated Entrance Steps and Heated Foyer. Step Into the Grand Main Floor With Soaring 11' Ceilings And An Abundance of Natural Light with Large Triple Pane Windows. The state-of-the-Art Kitchen Is A Show-Stopper w/Custom Luxury Cabinetry, Built-In Appliances, 43" La Cornue Gas Stove, JennAir Built-In Coffee Maker, Plus a Discrete And Fully Equipped Spice Kitchen for the Passionate Chef. The Appointed Office Includes A Built-In Glass Wine Celler, Combining Sophistication and Function. Integrated Smart Home Automation & Security System Installed For The Peace Of Mind. Second Floor Offers 4 oversized Sky Lights and 4 Bedrooms all W/ensuites. Primary Bedroom is equipped With His and Her W/I Closets and Luxurious Ensuite featuring Designer Tub, Smart Toilet, Double Showers, Heated Floors and Full Stone Slabs Throughout. Relax Or Entertain In The Fully Finished Walkout Basement With Heated Floors And 10.5' Ceilings, A Modern Glass-enclosed Gym, Home Theatre, Modern Wet Bar, And A Private Nanny/in-law Suite. With Every Comfort Considered And No Detail Overlooked, This Home Defines Luxury In One Of Torontos Most Prestigious Neighbourhoods Close To Top Private Schools, Premier Golf Courses, Fine Dining, And All The Conveniences Of City Living. (id:60365)
21 Russell Street
Fort Erie, Ontario
Located in teh heart of central Fort Erie, 21 Russell St is a fantastic opportunity for investors, first- time buyers, or anyone looing to build equity in a great community. Situated on a desirable lot, this property features a garage and loads of potential both inside and out. Wheather youre looking to renovate for your own use or add rental to your portfolio, his home is ready for your vision. The layout is functional and adaptable, offering the perfect canvas for updates and improvements. With a bit of TLC, it could become a charming residence or an income-generating property. Enjoy a prime location close to schools, parks and all the conveniences Fort Erie has to offer. If youre handy or looking for your next project on a great lot, 21 Russell St is worth a look. (id:60365)
43 Elizabeth Street
St. Thomas, Ontario
Indulge in the charm of this exquisite 3-bedroom bungalow, boasting a main floor primary bedroom and a thoughtfully renovated open-concept living area that promises to captivate you at every turn. The kitchen is a chef's delight, adorned with pot lights, butcher block countertops, stainless steel appliances, a stylish tile backsplash, and ample cabinet space. Natural light floods the inviting living area, leading seamlessly to your backyard oasis via a convenient door to the deck, perfect for hosting gatherings with loved ones. And of course, the main floor laundry adds a touch of convenience to your daily routine. Descend to the lower level, where a generously sized recreation room awaits, alongside a spacious utility room catering to all your storage requirements. This home has been meticulously cared for and upgraded, with recent enhancements including a revamped kitchen and bathroom, along with recently updated flooring, paint, baseboards, trim, doors, windows, and a sleek metal roof. Not stopping there, updates extend to the lighting, front porch, resurfaced deck, and a fenced yard, ensuring a modern and inviting ambiance throughout. Ideal for first-time homebuyers, young families, or savvy investors, this property presents a prime opportunity. Experience the epitome of comfort and style in this impeccably maintained residence, where every detail has been carefully considered. (id:60365)
106 - 25 Kay Crescent
Guelph, Ontario
Step into modern comfort at Unit 106, 25 Kay Crescent - an impressive 2-bedroom, 2-bath condo in South Guelph. This bright, airy unit offers scenic, unobstructed views of lush greenery from every room, creating a peaceful backdrop to your daily living. The open-concept layout features spacious principal rooms, sleek vinyl plank flooring throughout, and a stylish kitchen complete with stainless steel appliances and granite countertops. The primary bedroom includes a private 3-piece ensuite (id:60365)
52 Cesar Place
Hamilton, Ontario
PRIVATE LENDING AVAILABLE BY THE BUILDER. 2.5% INTEREST, 10% DOWN. FULLY OPEN Brand New 2STOREY homes on Executive lots in the Heart of Ancaster, tucked away on a safe & quiet cul de sac road. This particular 2storey holds 2535 sf. with 4 beds, open living space and 2.5 baths with main floor laundry for easy living Loaded with pot lights, granite/quartz counter tops, and hardwood flooring of your choice. Take this opportunity to be the first owner of this home and make it your own! Seconds to Hwy Access, all amenities & restaurants. All Room sizes are approx, Changes have been made to floor plan layout. Built and can be shown. (id:60365)
322 Russell Street
Southgate, Ontario
HUGE WOW FACTOR! This almost brand new, meticulously designed residence boasts 4 BEDROOMS, INCLUDING 2 WITH FULL ENSUITE BATHROOMS AND SECOND FLOOR LAUNDRY providing the ultimate in comfort, practicality and convenience. Step inside and be captivated by the elegant OPEN-CONCEPT MAIN FLOOR where the SOUTH/WEST facing rear yard floods the entire main floor with natural light, highlighting the exquisite hardwood floors. The designer kitchen is a chefs delight featuring rich dark cabinetry and ample counter space including a large CENTRE ISLAND that overlooks the Great Room, blending functionality with aesthetic appeal. Upstairs you are greeted with 4 generous sized bedrooms, 3 full bathrooms and a convenient laundry room. (Not just a closet) The oversized primary bedroom is outfitted with a walk in closet along with a 5 PCS ENSUITE BATHROOM. Hosting extended family visits or perhaps grandma lives with you........this home offers the perfect set up for this scenario with another bedroom on the second floor offering a 4 pcs ensuite as well. Nestled in a quiet, up-and-coming neighbourhood, this home provides the perfect backdrop for family life. Enjoy the peace and tranquility of suburban living while being minutes from parks, community amenities and shopping. (id:60365)
180 Bakery Lane
Gravenhurst, Ontario
*OVERVIEW*Detached Home On Large Corner Double Lot, Steps Away From Muskoka Bay Park. Approx - 1,500 Sq/Ft, 4 Beds - 2 Baths.*INTERIOR*Sunfilled Living Room And Dining Room With Hardwood Floors. Primary Bedroom With Double Closets And Walkout To Deck. Newly Finished Basement With An Additional Bedroom And Full Bathroom. *EXTERIOR*Attached Double Car Garage, Large Driveway, Ample Parking. This Home Is Equipped With A Generator (Hardwired To In-Home Essentials In Case Of Power Outage). Well Maintained Backyard. *NOTEABLE*Close To Uptown Gravenhurst With Shopping, Restaurants And Entertainment. Muskoka Bay Park Offers A Sandy Beach, Baseball Diamond, Tennis Courts, And A Childrens Play Area. Around You, There Are Parks, Look Out Points, Resort, Beaches, Centennial Gardens And Lot More To Explore In Muskoka. (id:60365)
7 - 305 Garner Road W
Hamilton, Ontario
Stunning townhouse located in Prestigious Ancaster. This modern and spacious corner unit townhouse with lots of upgrades, features 2 bedrooms and 2 bathrooms, 2 balconies, and 2 parking spots, offering the perfect blend of style, comfort, and convenience. Step into an open-concept living space with lots of natural light, creating a warm and inviting ambiance, open concept, a large bright white kitchen, luxury vinylfloors, Stainless Steel appliances, and Zebra blinds, Situated in a prime location in Ancaster, it provides easy access to a host of amenities. Moments away from highways, shopping centers, restaurants, parks,and recreational facilities. Enjoy the convenience of being close to schools, medical facilities, and public transportation, making every aspect of daily life effortlessly accessible.Tenant pays all utilities including water heater rental. (id:60365)
5706 Third Line
Erin, Ontario
49-Acre Equestrian Paradise - A dream setting for horse and rider. Your horses will thrive in 10 lush paddocks with frost-free hydrants and power for heated troughs, while you'll appreciate the insulated 20-stall barn with tack room (3-piece bath), feed room, wash stall and hay storage above. Currently operating as a pleasure riding & eventing facility, this property is designed for year-round training with an attached 76' x 160' indoor arena featuring operable windows & Whoa Dust footing. Outdoors enjoy the expansive jumping field, 150' x 200' sand ring and a grass dressage field. Two productive hayfields add income potential & self-sufficiency. A 23' x 30' heated portable with hydro expands your options for an office, guest quarters, or studio. The elegant home (built in 1997) blends timeless design with modern comfort. 9' and cathedral ceilings pair with wide-plank, hand-scraped hickory hardwood for a refined main level. At the heart of the home, a chefs kitchen with Wolf cooktop, leathered granite counters & a generous island flows seamlessly into the dining area & Great Room with beamed cathedral ceiling. A main-floor bedroom with 2-piece ensuite offers flexibility; upstairs, 3 additional bedrooms with timeless oak hardwood floors. Both upper bathrooms have been thoughtfully renovated, showcasing heated floors and towel warmers for everyday luxury. The expansive primary retreat offers a dressing room, a walk-in closet with built-in organizers, and a stunning spa-inspired ensuite designed for relaxation. The walk-out lower level remains unspoiled, ready for your vision. Thoughtful updates ensure efficiency and peace of mind: a 2024 cold-climate heat pump with high-efficiency propane furnace backup, Generac generator to power farm essentials, energy-efficient Pella windows & durable updated Goodfellow siding. This is the ultimate equestrian lifestyle, surrounded by other fine horse farms ideally located just minutes to Angelstone, Meadowlarke North, & Palgrave. (id:60365)
1618 Michael Street
Ottawa, Ontario
Established Hardwood Flooring Business for Sale. Step into ownership of a reputable flooring company known for delivering premium hardwood floor products. The business features a contemporary showroom that highlights its extensive product range and a 5000 sqft. hardwood flooring manufacturing workshop. With a loyal customer base and a reputation for reliability, the company benefits from strong supplier partnerships that ensure smooth distribution. The sale package includes all business assets, equipment, lease rights, and brand ownershipproviding a seamless transition for the new operator. This turnkey business offers excellent prospects for further growth. It is ideally suited to entrepreneurs seeking an established foothold in the home improvement sector and who value both quality products and outstanding customer service. (id:60365)
553291 Grey 23 Road
West Grey, Ontario
Tucked into the rolling hills of West Grey, Tulip Hill Farm is a 41-acre estate where timeless country charm meets world-class equestrian living. From the moment you arrive along the maple-lined driveway, the setting captures a sense of peace, privacy, and possibility. The beautifully maintained three-bedroom yellow brick century home features an ensuite in every bedroom, original wood floors, warm wood accents, a walkout basement, two laundry rooms and newly built deck overlooking the paddocks and gardens. The grounds include a small orchard with apple and cherry trees, sugar maples, and extensive perennial gardens. A detached two-car garage with insulated workroom, a shed suitable for wood storage or chickens, and a children's loft playhouse with rustic swing set add to the property's appeal. Equestrian facilities are outstanding with a nine-stall insulated barn featuring rubber-matted stalls, three with Soft Stall flooring, a heated tack room, feed and hay storage and a cobblestone aisle way. An outdoor three-season wash stall with hot water is also included. The new 130' x 60' indoor riding arena offers sand footing, abundant lighting, storage and a viewing area. There are over seven oak-fenced paddocks with run-ins and water, along with 18-acres in hay fields and groomed riding trails. A maple-lined drive leads to a large parking area, and a successful test hole has been completed for a future pond expansion. Tulip Hill Farm captures the imagination with beautiful sunsets and sweeping pastoral views offering the chance to live the dream of country life on a gracious equestrian property. Beautifully curated, fully renovated, meticulously maintained and totally turn key, you'll be delighted to call this country escape home. (id:60365)
2 - 1618 Michael Street
Ottawa, Ontario
This well-appointed 7000 sqft. condo unit, one of the largest unit in this 5 bay business park, approx. 1000 sqft of finished showroom space and 1000 sqft. second level mezzanine office, 5000 square feet of warehouse space with 19' ceiling & 2 overhead loading doors 14 ft in height. Drive in one door, unload and drive thru the other door. Reception area, private offices, and common areas; One kitchenette, One washroom, 3 phase, 100 amp, 600 v electrical service with transformer, gas heating on main floor, New A/C unit and new hot water tank; Ample surface parking onsite. Zoned IL Light Industrial: warehouse, office, and select commercial uses permitted. Rare opportunity to lease a flexible, ready-to-use industrial condo in one of Ottawas most accessible business parks. Easy access to the Queensway and the 417. Business is also for sale. (id:60365)
1100 Mortimers Point Road
Muskoka Lakes, Ontario
Nestled on 6.4 acres in the sought-after Port Carling area, 1100 Mortimers Point Road combines modern comfort with Muskoka charm. This raised bungalow offers 3 bedrooms plus a den, 3 full bathrooms, and seasonal views of Lake Muskoka. Surrounded by mature hardwoods, the gently rolling landscape reveals lake views from late fall through early spring. Conveniently situated less than 10 minutes to both Port Carling and Bala, and only 30 minutes to Bracebridge and Gravenhurst, you're close to all the best that Muskoka offers. Inside, the updated open-concept living, dining, and kitchen areas flow seamlessly together, anchored by a wood-burning fireplace with a plastered brick surround. The main floor includes the primary bedroom suite; a walk-in closet (or nursery) and a 4-piece ensuite with double sinks, as well as a second bedroom and a separate 4-piece bath. The walkout lower level adds valuable space with a family/rec room, office/den, laundry, another bedroom, and a 3-piece bath. Outdoor living is enhanced by a wraparound cedar deck and backyard patio. A standout feature is the large dome-style tent, currently operating as an Airbnb retreat, providing immediate short-term rental income potential. With WR2 zoning in place, the dome also presents exciting potential as a private home office, studio, or home-based business space. The property also features a relaxing outdoor sauna, adding to its appeal as both a private retreat and a guest-friendly escape. Additional highlights include a newer propane furnace, central air, ample storage, and brick veneer exterior for curb appeal. With privacy, flexibility, and quick possession available, this property is perfect for families, year-round residents, or lakefront owners seeking a retreat with added income opportunities. (id:60365)
89 Keith Street
Hamilton, Ontario
Welcome to 89 Keith Street in Hamilton. This charming detached home combines classic curb appeal with thoughtful updates: three spacious bedrooms, two bathrooms including a brand new full bath, an updated kitchen with newer appliances, and a bright living and dining area with newer flooring. The finished basement extends your living space with a recreation room, storage, laundry, and a small workshop. Big-ticket items are done with a new roof, eaves and downspouts, newer central air, and a brand new hot water tank. Outdoors, relax on the large covered front porch and enjoy a fully fenced 25 x 100 ft lot with a deck, hot tub, and an insulated shed with power and heat. Parking for one to two vehicles plus convenient permit-free street parking. Close to Barton Village and the Centre on Barton for everyday shopping, minutes to Tim Hortons Field, parks and transit, and a short drive to West Harbour and Hamilton GO; quick access via Nikola Tesla Blvd to the QEW. A move-in ready home with low property taxes and great value. (id:60365)

