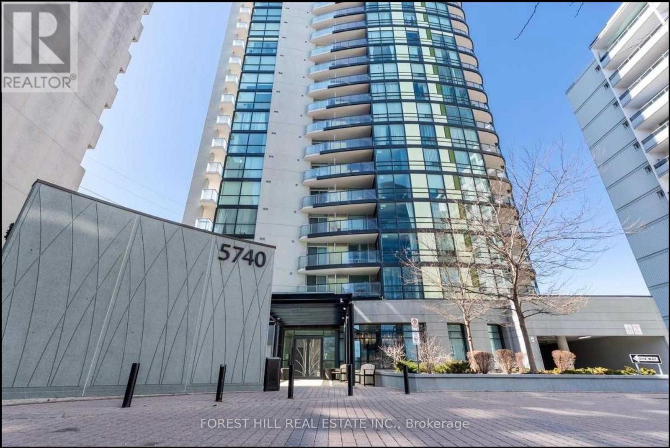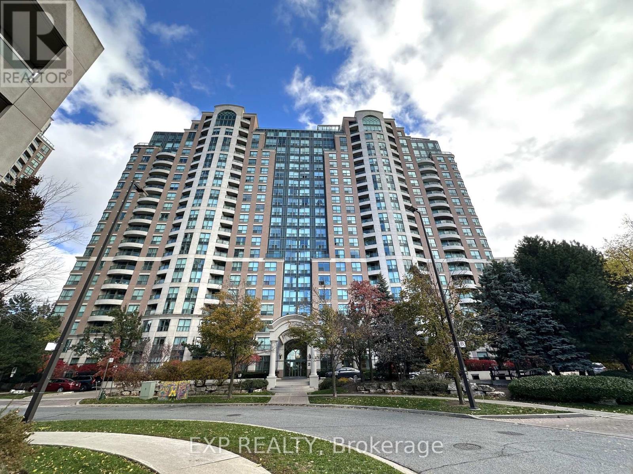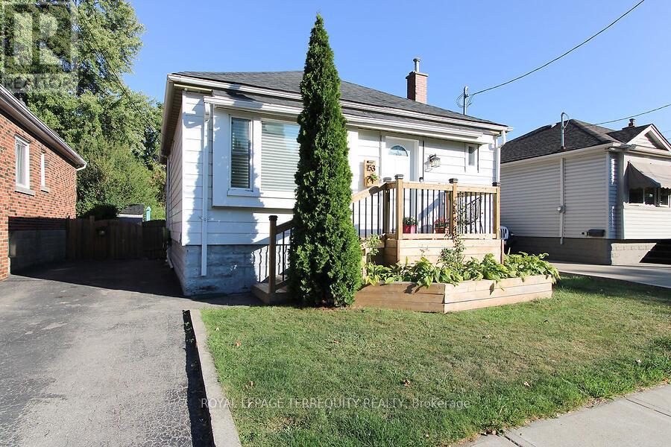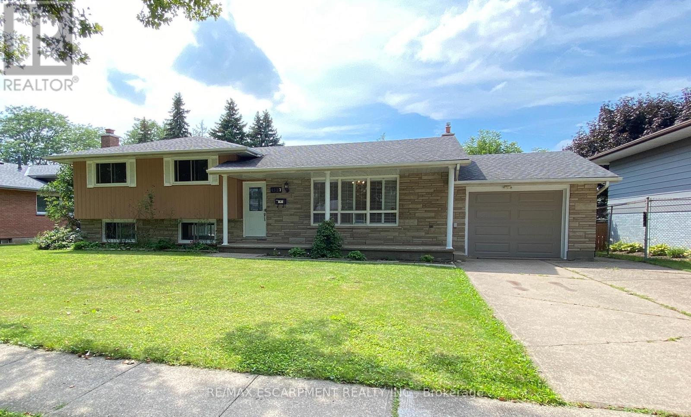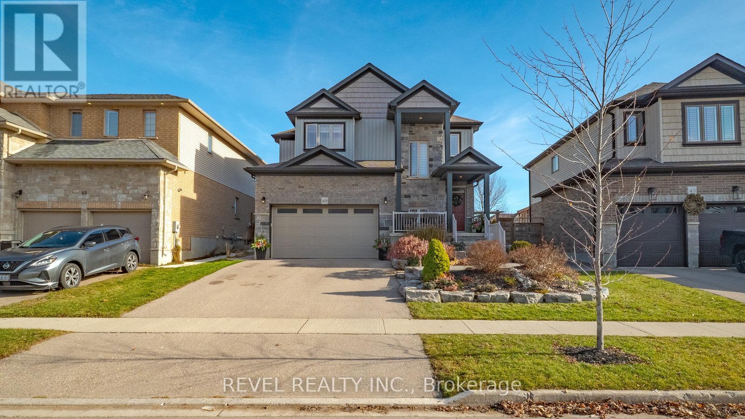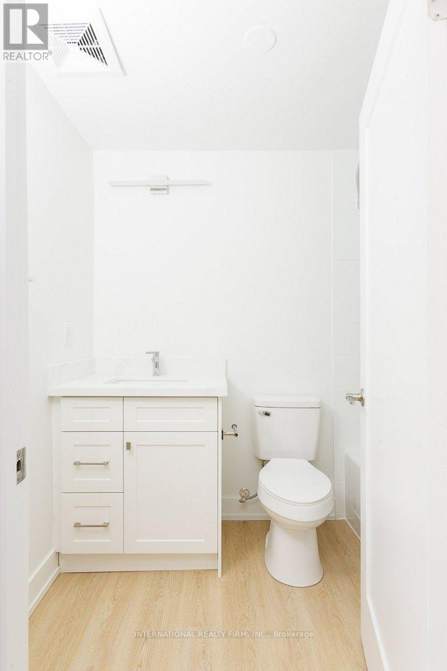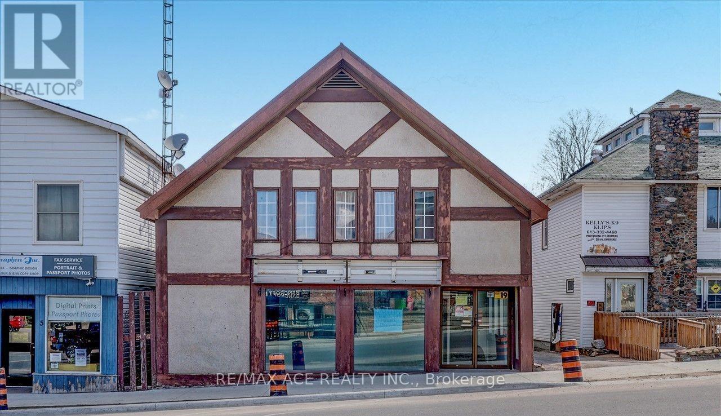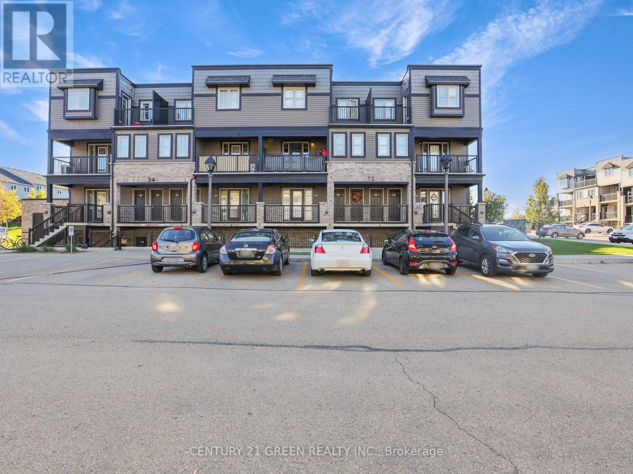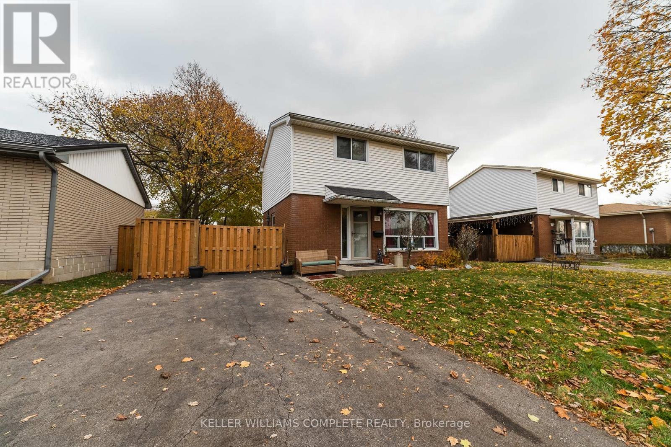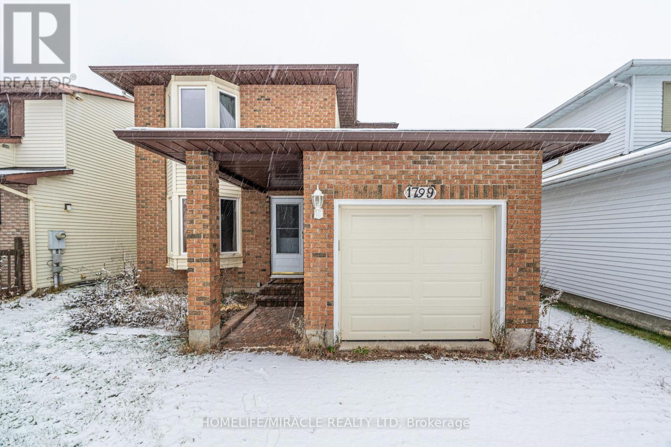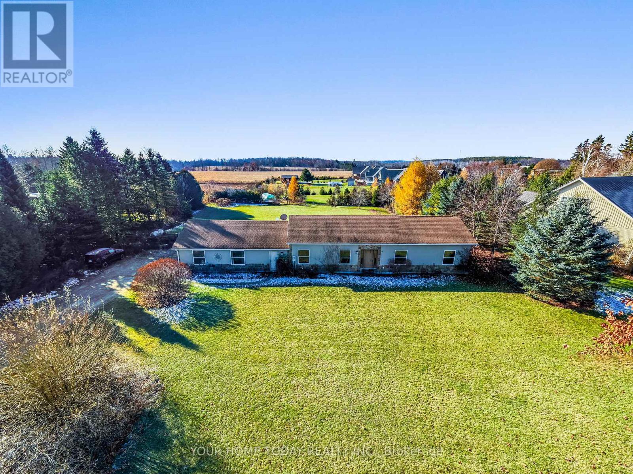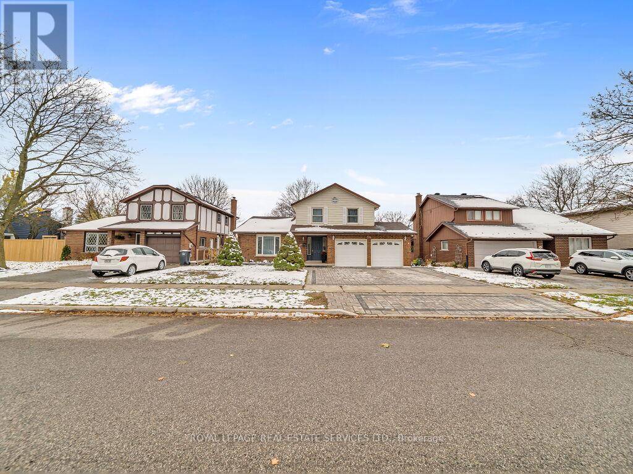604 - 5740 Yonge Street
Toronto, Ontario
The Palm, Luxurious Condo at the heart of North York. Bright, Spacious Corner Suite 823 sq ft +118 sq ft balcony. 2 bedrooms + Den, 2 bathroom, 2 balcony, mater has a 3Pc ensuite & W/O to West balcony. Unobstructed panoramic view. From high floor thousands in upgrades. Step to Finch subway station Go & regional buses, close to all amenities. Price included 1 parking. (id:60365)
116 - 23 Lorraine Drive
Toronto, Ontario
Beautifully Renovated 2+2 Bedroom Condo with 11-ft Ceilings & Exclusive Patio! Discover comfort and style in this spacious over 1,100 sq. ft. condo, featuring 2 bedrooms, 2 versatile dens, and 2 full washrooms. With soaring 11-ft ceilings, laminate floors, and a functional open-concept layout. This home offers modern living in an exceptional North York location. Highlights: Exclusive-use patio. Perfect for outdoor dining, entertaining, or relaxing beautiful dining booth offering a cozy and elegant space for family meals or gatherings Renovated kitchen with a large fridge, modern finishes, and additional cabinets for generous storage space. The den is ideal for use as a home office, study, or guest area. Spacious layout with room to personalize and enjoy. Extras:Includes 1 parking space and 1 locker low all-inclusive maintenance fees (hydro, water, heat & A/C). Exceptional value! Access to 24-hr concierge, gym, indoor pool, sauna, party room, library, entertainment room, and visitor parking. Prime North York Location: Steps from Finch Subway & GO Bus, with easy access to Hwy 401/404. Close to schools, parks, shopping, and dining, offering a perfect balance of convenience and comfort. A rare opportunity to own a beautifully renovated, spacious condo with an exclusive patio, elegant dining booth, and ample storage in one of North York's most desirable communities! (id:60365)
153 East 16th Street
Hamilton, Ontario
Experience the ideal fusion of comfort, style, and convenience in this beautifully updated bungalow, perfectly positioned in the sought-after Inch Park community. This home presents a rare turnkey opportunity, having been thoughtfully renovated from top to bottom. Step into a bright and spacious open-concept living and kitchen area, where natural light pours in. The fully updated kitchen (2022) boasts premium GE st.-steel appliances, a floor-to-ceiling pantry, and a convenient coffee or dry bar for added storage. The peninsula offers ample space for meal prep, casual dining, and entertaining, all with unobstructed views from the front to the back of the home. Luxury vinyl plank flooring, fresh wall finishes, crown-molding and elegant tile work span both levels. Dimmable pot lights on the main floor (2022) set the perfect mood. The HVAC system has been enhanced with upgraded venting (2022) for improved airflow, complemented by updated electrical (2022) and plumbing systems (2025). The main level features two comfortable bedrooms and a stylish 4-piece bathroom. A newly installed staircase (2025) leads to the versatile lower level, which includes a recreation or office space, a third bedroom, and a full bathroom/laundry room (2025) equipped with a GE washer/dryer combo. The utility room offers generous storage and houses an additional fridge/freezer. Outside, enjoy a spacious multi-tiered wooden deck with a natural gas BBQ hookup (2022), perfect for outdoor gatherings. The fully fenced backyard is a rare gem, complete with perennial gardens, fruit trees, and vegetable beds plus ample space for future additions or structures. New roof shingles installed in 2025. Spacious driveway with room for 3 vehicles. Upgraded water service line from 1/2 to 3/4 inch. Ideally located just a minutes walk from Inch Park and close to Lime Ridge Mall, grocery stores & downtown Hamilton. Major highways including the Linc, 403, and QEW are all easily accessible within 5 to 10 minutes. (id:60365)
4327 Mitchell Avenue
Niagara Falls, Ontario
Main floor only. This bright side-split home sits in a peaceful, family-oriented neighbourhood and has been freshly painted and well cared for. Enjoy three spacious bedrooms, a carpet-free interior, and an abundance of natural light throughout. The functional layout offers comfortable living and dining spaces, a large backyard, and a garage with an extended driveway for generous parking. The covered patio makes outdoor living easy and enjoyable. Conveniently located near schools, parks, shopping, major highways, and all everyday amenities. (id:60365)
49 Theodore Schuler Boulevard
Wilmot, Ontario
Welcome to this meticulously maintained 3-bedroom, 2.5-bathroom home offering 2,185 sq. ft. above grade plus a 912 sq. ft. unfinished basement, located in the highly desirable community of New Hamburg in the Township of Wilmot. Built in 2016 and beautifully updated throughout, this home features a premium 151 ft deep reverse pie-shaped lot and a stunning backyard oasis with an inground pool and hot tub. The main floor offers a bright and spacious open-concept living, dining, and kitchen area, highlighted by large windows that flood the home with natural light. Enjoy the new custom kitchen (July 2025) by Millbank Family Furniture, featuring high-end cabinetry, KitchenAid appliances, a large island, a custom pantry, and a custom mudroom with direct garage access. The living room features a stunning stone gas fireplace (2020) with custom-built-in cabinets on both sides. A vaulted foyer with a walk-in closet and fresh paint throughout (2024-2025) completes the main level. The second floor includes a convenient laundry room, a spacious primary suite with a beautiful ensuite and walk-in closet, and two additional large bedrooms-one with a walk-in closet and the other with a deep, oversized closet. A versatile flex space is perfect for a home office, lounge, or can be easily converted into a fourth bedroom. Deep closets throughout provide exceptional storage. Step outside to your fully landscaped backyard oasis, featuring a stunning inground pool (2020), Arctic Spa Aurora hot tub (2021), and a custom SpaShed built during the pool installation. The premium lot offers exceptional privacy and space for entertaining. Additional features include: Bosch dishwasher; gas stove and gas fireplace; water softener and hot water tank (Reliance); furnace, AC, and roof (2016). This home has been impeccably cared for and is truly move-in ready. A must-see property combining luxury, comfort, and modern upgrades in one of Wilmot Township's most sought-after neighbourhoods. (id:60365)
93 High Street
London South, Ontario
Spacious studio apartment available in 93 high street! Enjoy your home with quiet space of just yours with no sharing with anyone else.Nestled in a peaceful setting, the unit features a nice backyard, buil-in laundry, quiet area to stroll around. With rent just $1145, don't miss out on this deal! (id:60365)
3 Hastings Street N
Bancroft, Ontario
Welcome to a spacious 3 Bedroom, 3pc Washroom. with bright family room, Upstairs with 2 Kitchen, approximately totaling 3,493 sq. ft. on a 5,909 sq. ft. lot, total, sqft beautiful Apartment with Separate Entrance. Excellent location with 6 car parking spots. Lots of potential. ,The home has close access to the York River for miles of canoeing as well as access to the property and frontage on both Hastings Street N & York River Drive. This home is super clean and has been very well maintained and cared for. Perfect for a family and close to all the amenities of town!, Thousands spent in upgrades: new furnace & HVAC, Right in the heart of Downtown Bancroft, ON proudly known as the Mineral Capital of with unbeatable, quick access to attractions (id:60365)
23g - 1989 Ottawa Street S
Kitchener, Ontario
Welcome to this gorgeous stacked townhouse condo offering the perfect blend of comfort, convenience, and modern design! This beautifully maintained 2-bedroom, 1-bathroom unit features an open-concept layout with carpet-free living, neutral tones, and a bright, inviting atmosphere. The modern kitchen is a showstopper-complete with stainless steel appliances, stylish cabinetry, a large island with breakfast bar, ample storage, and sleek finishes. The spacious living and dining area make entertaining a breeze, while the private covered front patio offers a peaceful outdoor retreat. Both bedrooms are generous in size, including a large primary with great closet space. Enjoy the convenience of in-suite laundry, a large walk-in front storage closet, and an additional utility room for even more storage options. Recent updates include fresh paint throughout and upgraded lighting. Perfectly located in highly sought-after Laurentian West, this home is just minutes from The Boardwalk, Sunrise Shopping Centre with superstores like Walmart, Canadian Tire, Home Depot and more, as well as schools, parks, trails, playgrounds, and quick access to Hwy 7/8/401. The well-kept complex features visitor parking and a private playground, making it ideal for first-time buyers, downsizers, or investors seeking a move-in-ready home in a fantastic location. With parking right in front of your unit, a quiet community setting, and close proximity to everything you need, this stylish condo truly checks all the boxes. Move right in and start enjoying modern living at its best-this is the one you've been waiting for! (id:60365)
15 Dartford Place
Hamilton, Ontario
Welcome to 15 Dartford Place in beautiful Hamilton. This charming two-storey home is nestled on an expansive lot in one of the most convenient, family-friendly locations the city has to offer. Just steps from Austin Park and its vibrant playground, Lawfield School, nearby daycare options, pickleball courts, Limeridge Mall, and a wide range of shopping, this location truly checks every box for lifestyle and accessibility. Inside, the home offers exceptional potential, featuring a separate side entrance leading to a fully finished basement complete with its own bathroom-ideal for extended family, guests, or investors seeking added rental possibilities. With its spacious layout, prime amenities at your doorstep, and versatile living options, this property is a standout opportunity. Don't miss your chance to make 15 Dartford Place your next home or investment! (id:60365)
1799 Bromont Way
Ottawa, Ontario
Beautifully updated 2-storey home in highly desired Chateauneuf, featuring large front foyer, gorgeous hardwood floors, an abundance of natural light, dining room/living room boasting a cozy fireplace, large eat-in kitchen with walkout to the fully fenced backyard. Spacious bedrooms including master with ensuite. Fully finished lower level with a nice rec room and storage/workshop area. The main level has recently been freshly painted. Furnace 2008, Windows 2008, Tankless Water Heater 2018, Furnace & AC serviced 2019, Eavestroughs with Fixa Tech 2017 (25 yr warranty), garage door and auto opener 2015 (id:60365)
5860 Fifth Line
Erin, Ontario
Quaint Cedar Valley location! Set on a peaceful .726 acre lot and well back from the road, this 1,620 sq. ft. bungalow offers country living with endless potential! The spacious main level needs some TLC, while the beautiful, move-in ready, 2-bedroom + office basement apartment is finished to perfection offering a great option for comfortable living while you renovate. The main floor welcomes you with a bright open foyer that leads into a sun-filled living area and a family-sized kitchen. There are three generous bedrooms, a semi-ensuite bath, laundry room, powder room and a huge breezeway connecting the oversized double garage. The main level with its functional layout provides the perfect foundation for your vision whether you're planning simple updates or a full renovation. The lower-level apartment has separate private access from the breezeway (in-law/income potential) as well as access from the upper foyer/hall. It features a stunning kitchen with large island, quartz countertops, backsplash, pot lights, and stainless-steel appliances, plus a spacious living area, two bedrooms, office/bedroom, 3-piece bath, laundry closet and lots of storage/utility space. Outside, you'll find all the space you need for true country living - a park-sized backyard with room to garden, play or simply unwind. The oversized garage and long driveway provide plenty of parking as well as ample space for toys, tools, hobbies or whatever your heart desires. Located in sought-after Cedar Valley, just minutes from the Elora-Cataract Trail, Erin, Hillsburgh, and Guelph, this property combines the peace of country life with the convenience of nearby amenities. A wonderful opportunity to create your dream home while enjoying a beautiful, move-in-ready apartment. So many possibilities for country living at its best! (id:60365)
305 Ironwood Road
Guelph, Ontario
Welcome to this beautifully upgraded home, thoughtfully designed with luxury, comfort, and efficiency in every detail-truly move-in ready. The partially finished basement features updated wall studs, insulation, and completed electrical, making it fully prepared for drywall installation.Enjoy long-term peace of mind with a brand-new high-efficiency Trane furnace and air conditioner (installed July 2025), backed by a 10-year parts and labour warranty. Additional upgrades include a new water softener with chlorine remover and a fully updated, ESA-approved 200 AMP electrical system.Modern pot lighting illuminates both the interior and exterior soffits, creating a warm and inviting ambiance day and night. Elegant plaster crown moulding enhances every room, while decorative plaster beams bring timeless character to the dining area.Step outside to beautifully landscaped grounds featuring paver-stone walkways and patios that surround the front, side, and backyard. The property offers parking for five or more vehicles, including two covered spaces for added convenience.Inside, porcelain tile flooring adds durability to hallways and bathrooms, while engineered hardwood spans the main living areas, kitchen, and stairs. The heated garage includes its own 100 AMP panel for EV charging, along with a side door and window for added functionality. (id:60365)

