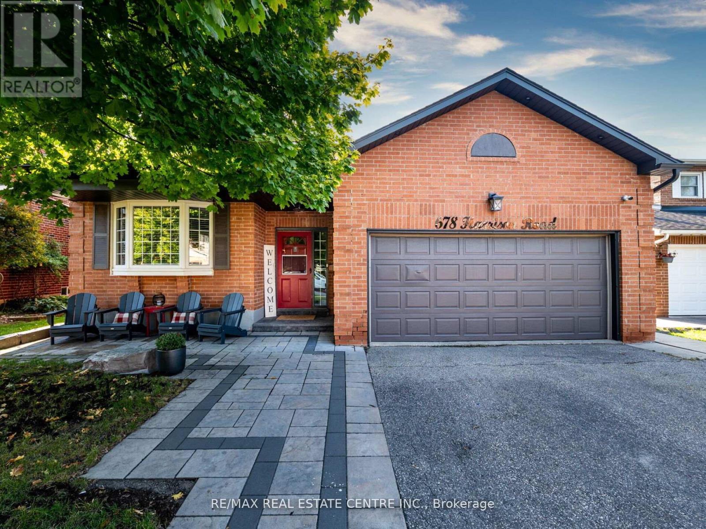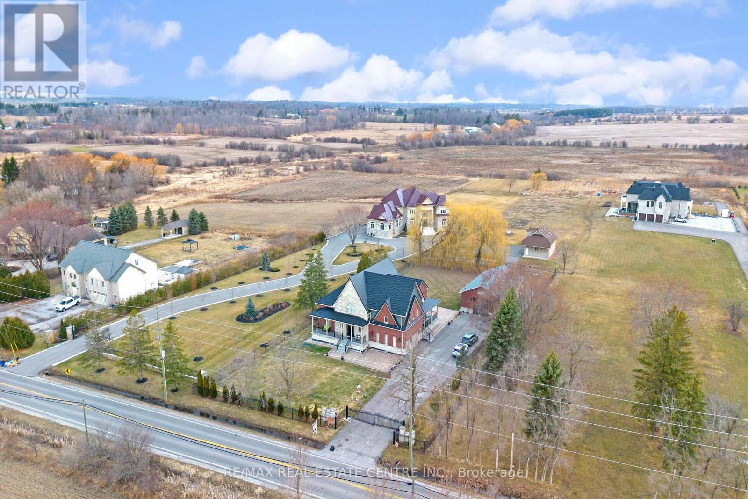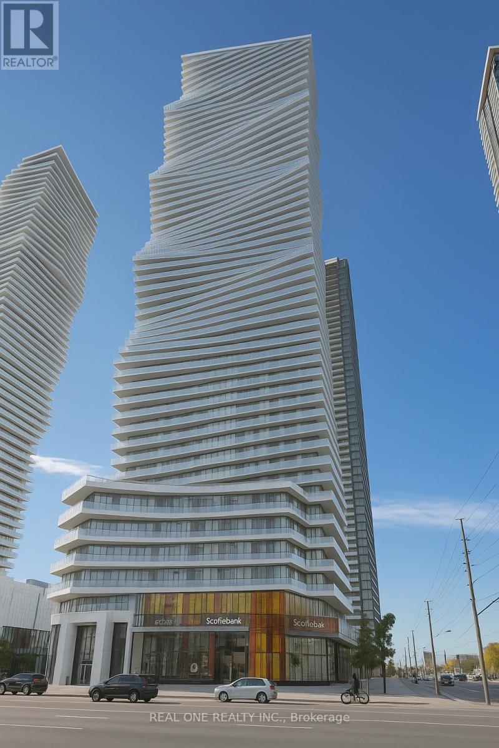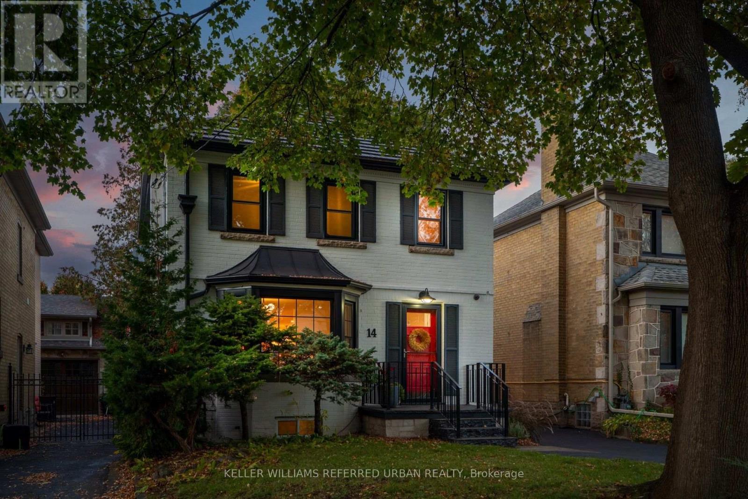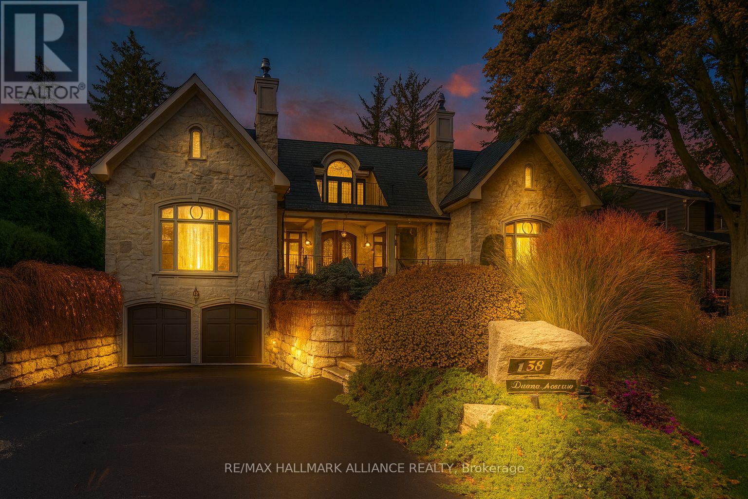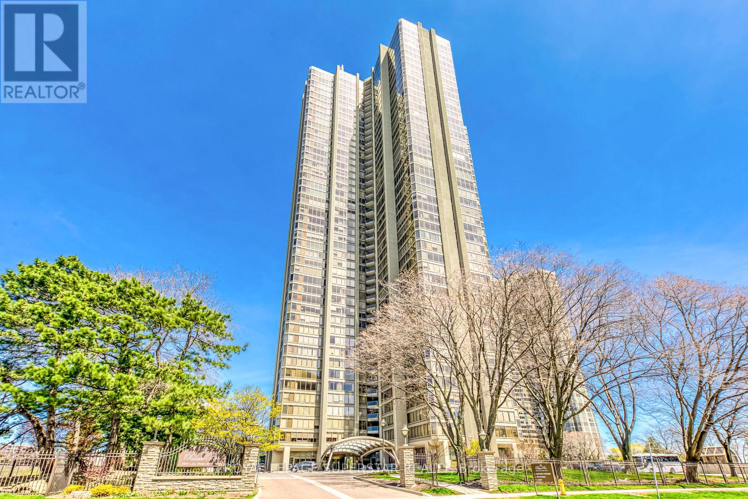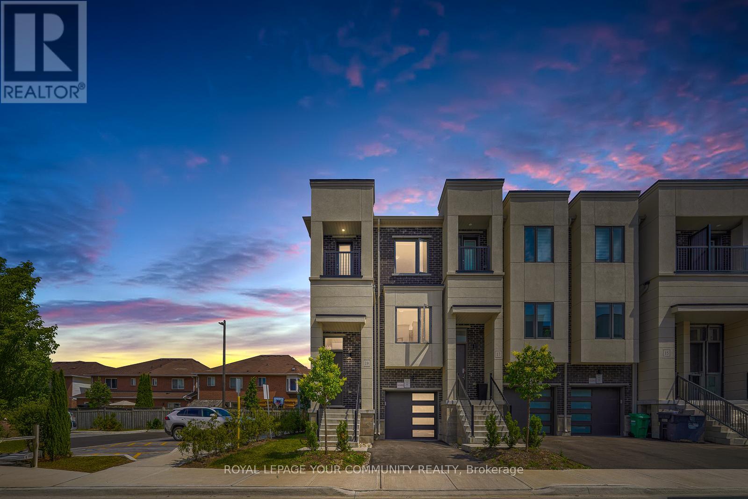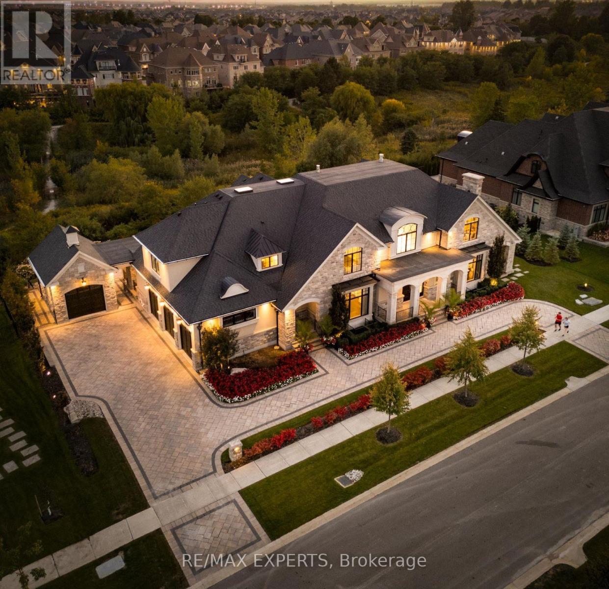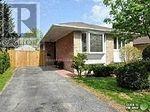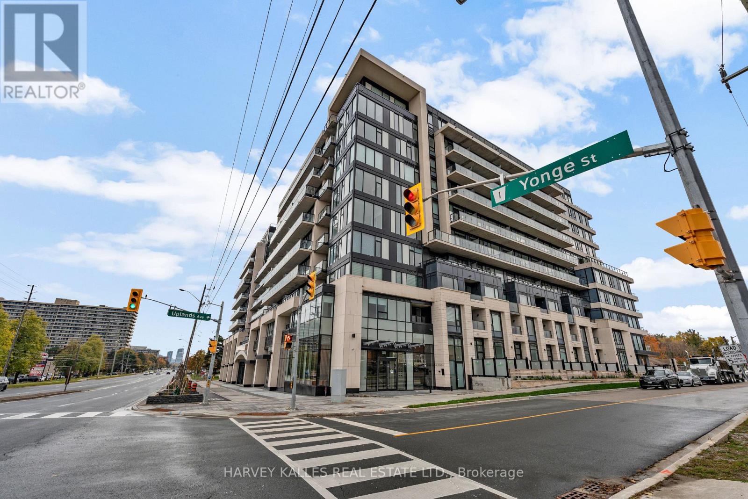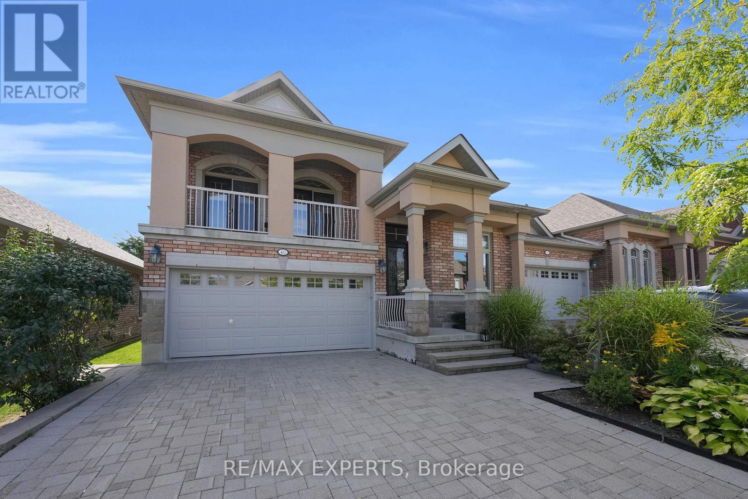678 Harrison Road
Milton, Ontario
Beautifully Presented Home with a Saltwater Pool in one of Milton's most sought-after neighbourhoods. This stunning home offers over 2,000 sq ft of elegant living space, plus a finished basement and backyard oasis and is just a short walk to schools, parks, and scenic pathways. From the moment you arrive, you'll be impressed by the modern and stylish finishes throughout. Rich wood floors, custom baseboards and mouldings, and matching staircases with iron spindles-all contribute to the home's sophisticated appeal. The spacious and functional layout features 4 bedrooms and 3 full bathrooms, making it perfect for growing families or those who love to entertain. The main level includes a bright living and dining area that overlooks a cozy, oversized family room with a barnboard feature wall and a direct walkout to the backyard. Upstairs, you'll find three generously sized bedrooms with ample closet space and natural light. The 4-piece main bathroom offers semi-ensuite access to the primary bedroom, which also features a walk-through closet. On the lower level, a fourth bedroom, an additional 3-piece bathroom, and a side entrance with a mudroom provide great flexibility-ideal for guests, teens, or a home office. The finished basement adds even more space with a cozy rec room, 3-piece bath, laundry room, and plenty of storage in the massive crawl space. Enjoy summers in your 16' x 36' saltwater pool with diving board and custom-built cabana featuring a gas fireplace and built-in gas BBQ (partially finished -2023). The professionally landscaped yard includes interlock and low-maintenance artificial turf, perfect for relaxing or hosting unforgettable gatherings. This home checks every box. Move in and enjoy the best of Milton living! (id:60365)
14645 5 Side Road
Halton Hills, Ontario
Your Search Ends Here .This Custom Built Beauty Is Situated On 3 Sprawling Acres In Georgetown South Just Minutes From 401/407 Hwy. Over 5000 Square Feet Of Finished Space Above Grade on a Premium Lot with 134.58 Feet Front & 976 Ft Depth , This Elegantly Appointed Home Has Soaring Ceilings, Open Concept Living Areas, A Master Retreat With His& Hers Ensuites, Walk-Ins And Built-Ins, Ensuites In All Bedrooms, A Main Floor has Separate Living Room , Dining and Open Concept Living Area , Hickory Hardwood & California Shutters Throughout! All Bathroom Floors are Heated. 9Ft Celling On 2nd Floor & Basement .3 Garage Areas .Recent Upgrades are done Permanent Roof (2022) 100k Spent on it. Backyard Gazebo 2021 , Interlocking done in 2019. It Has Finished Basement with Separate Entrance From Garage With 1 Bed & 1 Bath with Huge Living room , Dining Room and Kitchen with a Lot of windows (id:60365)
3512 - 3900 Confederation Parkway
Mississauga, Ontario
In the highly desirable Downtown Mississauga area, Rogers' iconic M City Tower offers breathtaking city views - including the CN Tower and Lake Ontario.This stunning 1 Bedroom + Den, 1 Bath suite on the 35th floor blends modern elegance with smart home technology. Featuring 10 ft ceilings, floor-to-ceiling windows, and a spacious open-concept layout, the unit is filled with natural light and offers an expansive balcony perfect for enjoying skyline sunsets. The den, enclosed for privacy, serves perfectly as a home office or guest room.Residents enjoy world-class amenities - fitness centre, outdoor pool, BBQ area, kids' zone, steam room, outdoor skating rink, and 24-hour concierge service.Steps to Square One, Sheridan College, Celebration Square, and major highways (401, 403, 407, QEW). (id:60365)
14 Meadowvale Drive
Toronto, Ontario
Your Sunnylea Stunner Awaits! There's So Much To Love About This Gorgeous Home... I Don't Even Know Where To Start! How About The Secluded Backyard Oasis W/ Custom In-Ground Concrete Pool (2022), Re-Modelled Garage W/ Outdoor Bonus Office Space, Interlock Terrace & Professional Landscaping. No... Actually... Let's Begin In The Re-Constructed & Extensively Renovated Main-Floor W/ Rear Addition (2018) Which Nearly Doubles The Amount Of Open-Concept Living Space! Did I Mention That Downstairs, Beneath The Rear Addition Bump Out, Is A Large Underpinned Recreation Play Area!? And Surely I Must Have Highlighted The Coveted Location Just Steps To Bloor St & Royal York Subway Station? Also, The Jaw-Dropping Modern Farmhouse Curb Appeal W/ Trendy Interior Design, High End Features/Finishes & Too Many Upgrades To List? Honestly... You Need To See It For Yourself! I Could Tell You All About How Amazing This Home Is... But I Wouldn't Even Know Where To Start! (id:60365)
138 Dianne Avenue
Oakville, Ontario
This exceptional estate exemplifies timeless European elegance and modern sophistication in a most coveted prestigious enclave of S.E Oakville within walking distance to the lake and downtown.Designed by Bill Hicks, this custom home offers approximately 9,200 sq.ft. of premium living space across all levels. Built to the owner's highest standards, this masterpiece features an elevator, full power generator, and a 3-car heated garage with heated driveway.The main level showcases herringbone walnut floors,10ft soaring ceilings, and elegant large principal rooms with a hand-carved marble fireplace mantel, a 600+sqft great room could be used as a ballroom for larger entertaining. The chef-inspired kitchen boasts top-of-the-line Wolf/Subzero/Miele appliances, custom cabinetry, and an expansive center island. The primary suite is a private retreat with a luxurious 6-piece ensuite under an artistic glass dome skylight, opulent dressing room, and walk-out terrace.The finished lower level offers a recreation room, theatre, second kitchen, and a nanny suite-ideal for extended family. Enjoy outdoor living on the stone patio and covered porch with gas fireplace, surrounded by professionally landscaped grounds. State-of-the-art mechanicals include radiant heating in the garage, basement, and driveway. (id:60365)
2011 - 2045 Lakeshore Boulevard W
Toronto, Ontario
MAJORLY RENOVATED! Experience luxurious waterfront living at Palace Pier, 2045 Lake Shore Blvd W one of Toronto's most prestigious condominiums. This beautifully appointed suite features the largest amount of storage from all layouts in the building, a spacious open-concept living and dining area filled with natural light and floor-to-ceiling windows showcasing breathtaking lake and city views. The expansive primary bedroom includes a large ensuite bath and generous closet space, offering the perfect retreat. Thoughtfully designed throughout with elegant finishes and a functional layout that seamlessly blends comfort and style. Enjoy world-class amenities including 24-hour concierge, valet service, restaurants, dry cleaning service, indoor pool, fitness centre, tennis and squash courts, rooftop lounge, and private shuttle to Union Station. Perfectly located along the waterfront trail with easy access to downtown, parks, and vibrant local shops this is resort-style living at its finest. Condo underwent major renovations to both bathrooms, bedrooms and living room this year, has new flooring and smooth ceilings throughout, New Bosch appliances and induction cooktop, Updated fuse box, New copper piping and water valves! (id:60365)
19 Heathrow Lane
Caledon, Ontario
THIS HOUSE IS REALLY SPECIAL! YOU WILL FEEL YOU HAVE FINALLY FOUND YOUR DREAM HOME AS SOON AS YOU STEP INSIDE AND ARE IMMEDIATELY CAPTIVATED BY THE ABUNDANCE OF NATURAL LIGHT. THE LARGE WINDOWS CREATE A WARM AND INVITING AMBIANCE, WHILE THE OPEN-CONCEPT DESIGN ALLOWS FOR SEAMLESS FLOW BETWEEN THE LIVING AREAS CREATING AN INVITING ATMOSPHERE. THIS STUNNING HOME OFFERS THE PERFECT BLEND OF ELEGANCE AND COMFORT, MAKING IT THE IDEAL RETREAT FOR YOU AND YOUR FAMILY. WITH THREE SPACIOUS BEDROOMS, ONE 4-PIECE AND ONE 3-PIECE BATHROOMS ON THE 3RD FLOOR, THERE'S PLENTY OF ROOM FOR EVERYONE TO ENJOY THEIR OWN SPACE! THE PRIMARY BEDROOM FEATURES A WALK-INCLOSET AND A 3-PIECE ENSUITE BATHROOM. MANY OTHER FEATURES ADD TO THE CONVENIENCE OF THIS HOME. THE NEIGHBOURHOOD IS A PARK HEAVEN, WITH MANY PARKS (SOME OF WHICH WITHIN AN 8-9 MINUTE WALK), NATURE RESERVES AND TENS OF RECREATIONAL FACILITIES. IT ALSO FEATURES GREAT ELEMENTARY AND SECONDARY SCHOOLS. (id:60365)
355 Reg Harrison Trail
Newmarket, Ontario
Welcome to this Masterpiece, Turn-Key Home where refined style meets thoughtful design! This expansive 5,350 sq ft home (incl. 1,688 sq ft lower level) 9' Ft on all 3 levels (incl. Bsmnt), sits on an estate-sized lot and offers 4+2 spacious bedrooms, a main-floor office, media loft, and a professionally finished basement w/ separate entrance-ideal for extended living. The chef-inspired kitchen features a waterfall quartz island, premium Built-In appliances, panel-ready luxury Built-In fridge, pot-filler, integrated slimline hood, designer faucet w/ extra-wide undermount sink, full-slab backsplash, plus a servery w/ Built-In freezer, Bosch microwave, RO system, quartz counters & second sink. A floor-to-ceiling glass wine display adds a striking focal point. The open-concept family room offers custom accent walls, edge-lit ceiling design & gas fireplace. Oversized doors walk out to a spectacular outdoor retreat: saltwater pool w/ waterfall & remote LED lighting, gas fire-pits, professional stone landscaping & a custom 2-tier composite deck. The backyard oasis is complete w/ a luxury aluminum pergola w/ lighting, automated screens, 320-degree movable roof, and cedar-lined porch ceilings-creating unmatched privacy & relaxation. Additional upgrades: home generator, sprinkler & irrigation system, upgraded eavestroughs, custom garage finishes, remote blinds, 200-amp panel, smooth ceilings & premium interior detailing throughout. A rare blend of luxury, comfort & craftsmanship in a sought-after area close to top-rated schools, GO Transit, Hwy 404/400, shopping & more. An exceptional home for the discerning buyer! A Must See to Appreciate! (id:60365)
205 Northern Pines Boulevard
Vaughan, Ontario
Welcome To This Custom Luxury Residence On One Of Kleinburg's Most Sought-After Streets. Backing Onto Serene Green Space, This 5 Bedroom, 9 Bathroom Home Offers 7,384 Sq.Ft Above Grade (As Per MPAC) Plus A Finished Walk-Out Basement. Designed For Seamless Indoor-Outdoor Living, Multiple Covered Porches, Expansive Windows & Thoughtful Sightlines Fill The Home W/ Natural Light & Peaceful Views. Grand Foyer W/ Soaring Ceilings Leads To A Spacious Living Room Featuring A Fireplace & Dual W/O's To A Covered Porch. Elegant Dining Room Sits Directly Across The Servery For Effortless Hosting. The Servery Connects To A Chef-Inspired Kitchen Showcasing Stainless Steel Appliances, Oversized Centre Island & A Bright Breakfast Area W/ Large Windows Overlooking The Backyard & A W/O To A Covered Terrace Complete W/ An Outdoor Gas Fireplace. Sun-Filled Family Room Features A Large Gas Fireplace, Coffered Ceilings, Oversized Windows & Sliding Doors For A Seamless Connection To Nature. Main Floor Office Offers Large Windows & Tranquil Green Space Views. Each Bedroom Is Generously Sized W/ Ample Closet Space & Their Own Private Ensuite W/ Heated Floors. The Designer Primary Suite Includes A Gas Fireplace, Morning Coffee Bar W/ Bar Fridge, Balcony W/O, Walk-In Closet Featuring One Of The Home's Two Skylights, & A Spa-Like 5Pc Ensuite. Walk-Out Lower Level Offers A Climate-Controlled Wine Room, Wet Bar, Large Rec Room, 2 Bathrooms & Direct Access To A Patio Just Steps To The Backyard-Perfect For Entertaining. The Home Also Includes A Private 3-Level Elevator For Ultimate Convenience. Professionally Landscaped Grounds Feature Exterior Lighting, Interlocking, Irrigation System & Multiple Outdoor Living Areas Backing Onto Scenic Trails. High-End Finishes Within Include Coffered & Tray Ceilings, Custom Millwork, Heated Floors, Smart Home Automation & Window Security Film. A Rare Opportunity To Own A Private, Timeless Estate In One Of Kleinburg's Most Prestigious Neighbourhoods. (id:60365)
11 Sussex Avenue
Richmond Hill, Ontario
Entire Property, Remarks Location, Value, Condition. Very Well Maintained Home In Sought After Location. Walk To Schools, Park And Go Station. Separate Side Entrance To Allow For Apt. Conversion. Interlock Walkway Surrounds Home. Living Is Easy With The Mature, Hedged, Backyard Containing Your Private Oasis With Sparkling In-Ground Heated Pool And Covered, Electrified Entertainment Cabana. (id:60365)
524 - 8188 Yonge Street
Vaughan, Ontario
Welcome to 8188 Yonge Street, Vaughan. Be the first to live in this bright comer unit featuring an open-concept layout, floor to ceiling windows, two bedrooms, den, and two full bathrooms. The modem kitchen showcases a panel-ready fridge and dishwasher for a seamless look, a sleek glass cooktop with integrated oven and range, built-in microwave, and stacked washer and dryer for convenience. Enjoy one underground parking space and one locker. Amenities include- fitness centre, co-working space, party lounges, yoga studio, and 24-hour concierge service. Indoors, quiet reading nooks and lounge areas meet a state-of-the-art entertainment and wellness hub, and visitor parking. Outdoors, enjoy the full-size swimming pool, relax in the dedicated yoga space, barbecue with family, or evening cocktails with friends. Located on vibrant Yonge Street, you're steps from parks, trails, shops, dining, public transit, and major highways. Internet is included. (id:60365)
40 Hillcrest Drive
New Tecumseth, Ontario
Beautiful Semi-Detached Bungaloft Located Within The Briar Hill Community Of Alliston! An Award-Winning Adult-Lifestyle Condo Community! This Sun-Filled Property Boasts 1,545 Sq Ft Above-Grade (As Per iGuide Floor Plan), 2+1 Bedrooms, 3 Bathrooms, Plus A Finished 1,188 Sq Ft (As Per iGuide Floor Plan) W/O Basement, For A Total Of 2,733 Sq Ft Of Living Space! Enjoy Maintenance-Free Living: Grass Cutting, Exterior Window Cleaning, Window & Roof Replacement, & Water Are All Included In Your Maintenance Fees! Hardwood Floors & Pot Lights Throughout The Family Room, Kitchen, & Dining Areas. The Oversized Kitchen Provides Ceramic Tiles, Stainless Steel Appliances, A Backsplash, & Granite Counters. The Main-Level Primary Bedroom Features A 3-Piece Ensuite Bathroom & Walk-In Closet. The Loft Area Provides A Second Bedroom, But Can Also Be Used As An Office, Or An Above-Grade Family Room - The Choice Is Yours! Gas Line For BBQ! The Finished Walk-Out Basement Provides Large Windows, Pot Lights, Ample Storage, A Bedroom, Office Space, & A Large Rec Room With A 3-Piece Bathroom. Residents Enjoy Exclusive Access To A Stunning 16,000 Sq Ft Community Centre Offering A Lounge & Library, Games Room With Billiards & Shuffleboard, & Multiple Activity Rooms For Events, Fitness, & Group Gatherings. The Centre Also Features A Garden Patio, Along With A Kitchen & Entertaining Areas For Hosting Larger Functions. With Daily Social Programming & Organized Events, The Community Centre Provides An Active, Connected Lifestyle Year-Round! Close Proximity To The Nottawasaga Resort, Featuring Two Championship Golf Courses, A 70,000 Sq Ft Sports & Leisure Dome With Pool, Whirlpool, Gym, Squash & Racquetball Courts, Walking Trails, Hockey Rinks, & Dining Options - All Available At A Discounted Rate For Briar Hill Residents! Enjoy Easy Access To Stevenson Memorial Hospital, Highways 400 / 89 / 27, Walmart, Canadian Tire, Grocery Stores, Local Dining, Earl Rowe Provincial Park, & Nearby Nature Trails! (id:60365)

