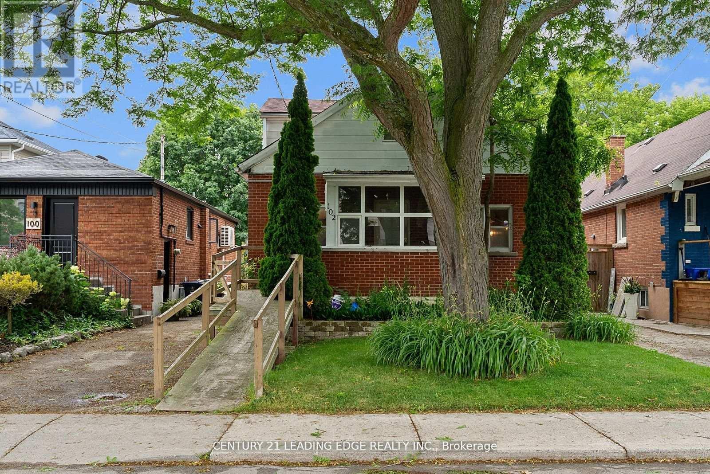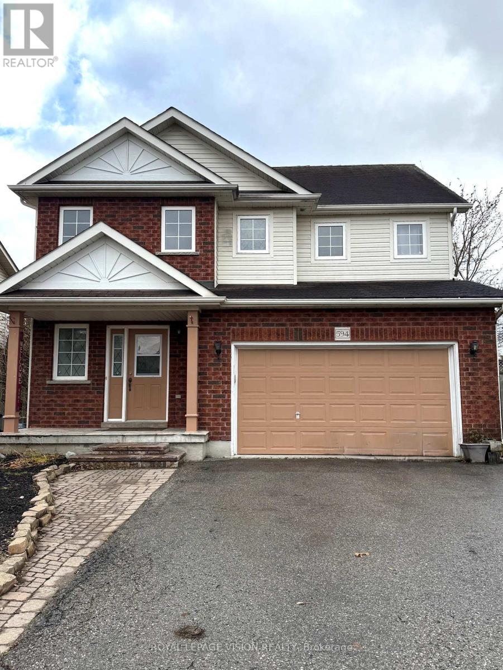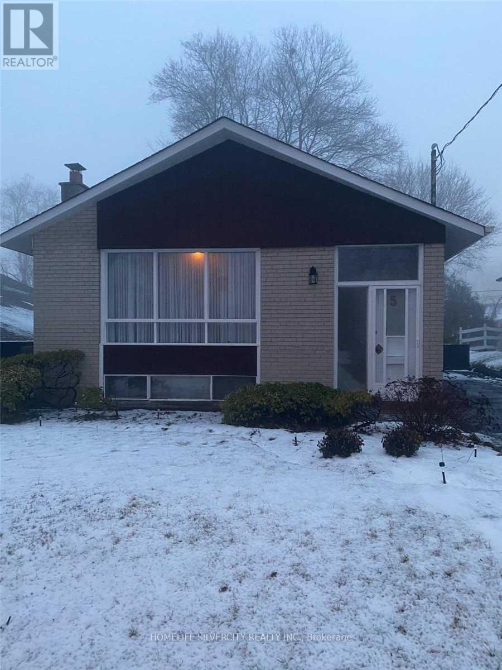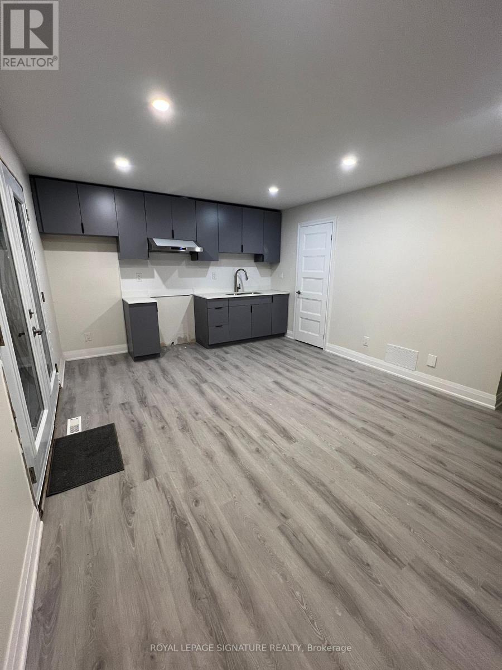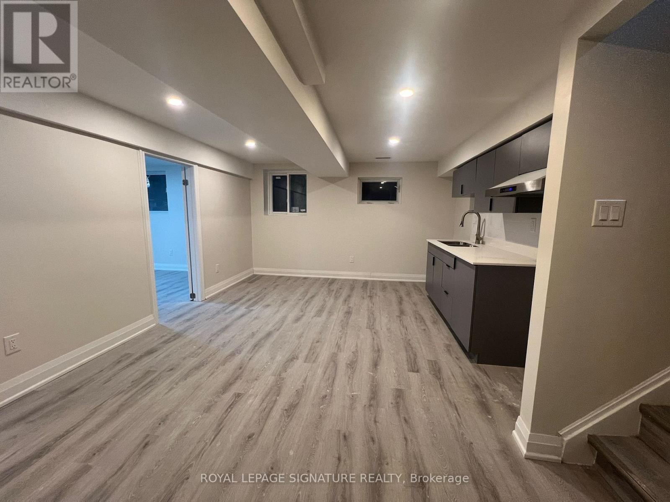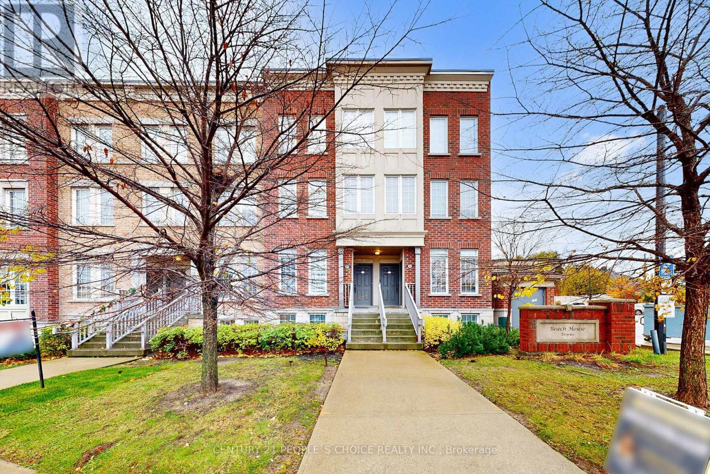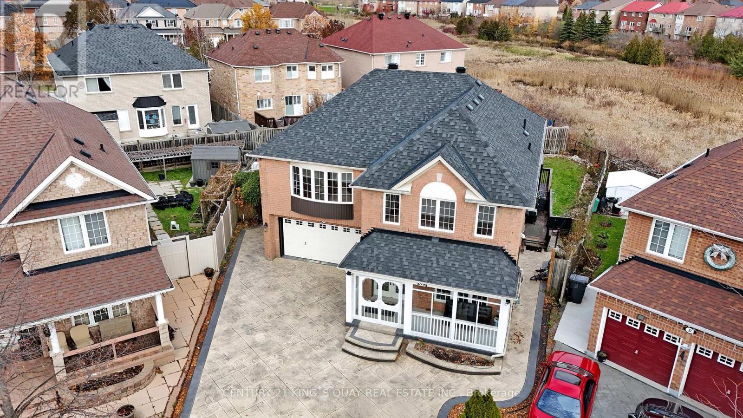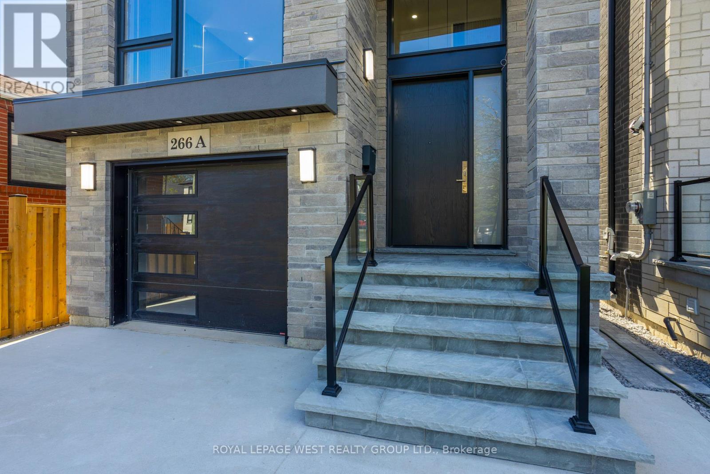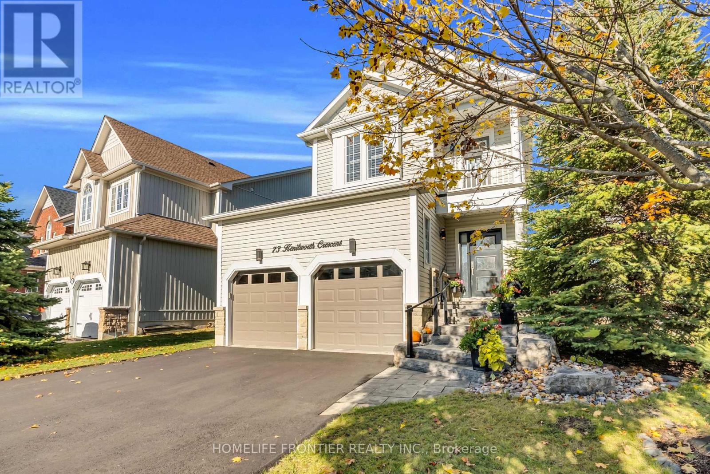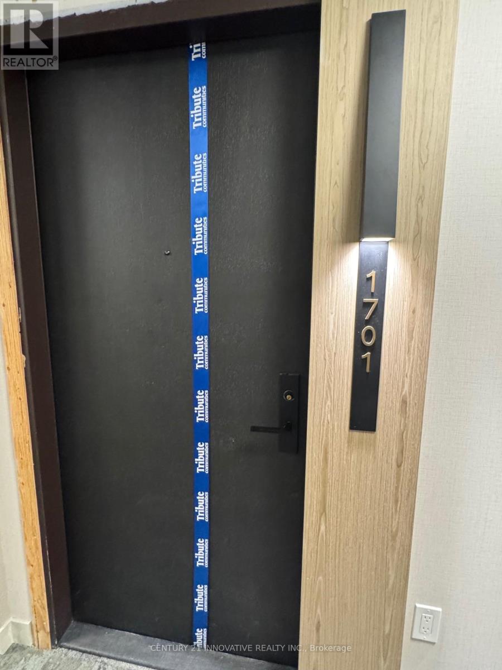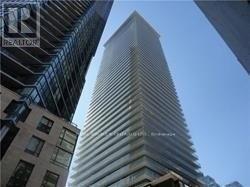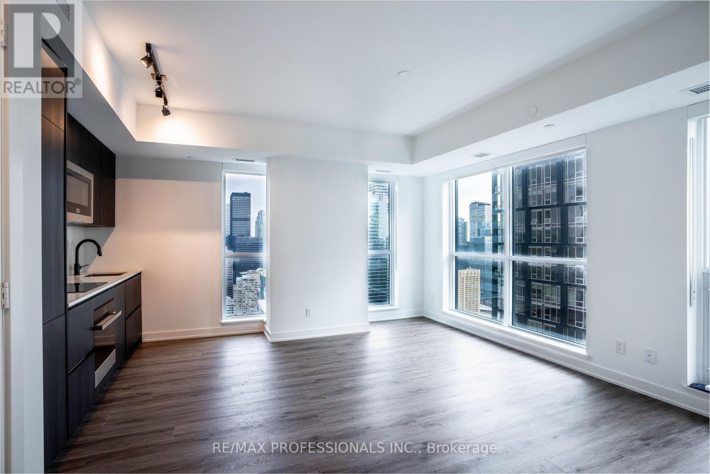102 Kalmar Avenue N
Toronto, Ontario
Detached Property on a quiet street in the highly desirable, in-demand Birchcliff Village Community in Toronto. Steps to everything - GO Train and Public Transit within walking distance; Public, Catholic and Private Schools nearby; Playgrounds, Parks and Recreation Centre, Shopping and Restaurants all within a few minutes drive. This property is on a large 30 X 135 ft. lot- Separate Entrance to basement. Fenced yard. Buyers and Agents to verify measurements (id:60365)
594 Flagstone Court
Oshawa, Ontario
A Beautiful 2-Storey Home Nestled in North Oshawa, one of Oshawa's most Desirable Neighbourhoods. Spacious Open Concept Main Floor with Hardwood and Tile Floors. A Generous Eat-In Kitchen Featuring Glass Back-Splash And Ceramic Tiles Throughout. Walk-out to the Backyard from the Breakfast Area. A Greatroom with Hardwood Floors and a Fireplace. Cathedral Ceilings In Main Entrance. The Master Bedroom Features A 4-Piece En-Suite, His And Hers Closets. House Is Located On A Quiet Cul-De-Sac And Walking Distance To Great Schools, Parks and Shopping. Close to Durham College and UoIT. 407 Around The Corner For The Easy Commute. (id:60365)
5 Caddy Drive
Toronto, Ontario
Excellent Located Solid Brick Detached Bungalow Legal Basement Near Highway 401, Uoft Scarborough Campus, Centennial College, Hospitals (Centenary And Scarborough General), Stc, Toronto Pan Am Sports Centre, Libraries, Schools, And Parks. Easily Accessible To The Ttc And Go Station, Allowing Easy Commute Throughout The Gta. This Well Maintained, Bright And Spacious 2 Bedroom, 1Bath, And 1 Kitchen Plus Den Home Is In A Desirable And Quiet Neighborhood. Landlord Is Willing To Accept Students. (id:60365)
Main Level - 58 Satchell Boulevard
Toronto, Ontario
This newly renovated main-level, two-bedroom apartment with a private entrance from the backyard offers bright, spacious living in the desirable Centennial neighborhood. Enjoy two generous bedrooms, a brand-new washroom, an open-concept living room and kitchen with all-new appliances including a gas stove, and beautiful backyard views. The unit also includes ensuite private laundry, high-speed internet, and one parking space, with tenants responsible for 25%of all utilities. Just minutes from Highway 401 and Rouge Hill GO Station for an easy commute to downtown Toronto, with U of T Scarborough close by. A fantastic location you don't want to miss! A separate basement unit with 2 bedrooms and 1 bathroom is also available for rent. (id:60365)
Basement - 58 Satchell Boulevard
Toronto, Ontario
This recently renovated two-bedroom, one-bathroom basement apartment offers modern, comfortable living with a separate side entrance for added privacy. The unit features one generously sized bedroom and a second room that's perfect as a kid's bedroom or an office space. Enjoy a brand-new kitchen with all-new appliances including a gas stove, a spacious living area, brand new washroom, private laundry, high-speed internet, and one parking space. Tenants are responsible for 25% of all utilities. Located in the desirable Centennial neighborhood, you're just minutes from Highway 401 and Rouge Hill GO Station for an easy commute to downtown Toronto, with U of T Scarborough close by. A separate main-level unit with 2 bedrooms and 1bathroom is also available for rent. (id:60365)
1 - 35 Island Road
Toronto, Ontario
Stunning 4 Bedroom End Unit Townhome Awaits You! It features Open-concept Living, Dining & Kitchen with Breakfast Bar, Backsplash & Stainless Steel Appliances, Walk-out to a Balcony, Lovely Floorings, Bright Primary Bedroom with Ensuite Modern & Stylish Washroom, 3 Spacious Bedrooms with closets & large windows, Newer Washer & Dryer & 4 piece Washroom on lower floor. This home is located in a quiet neighbourhood of Beach House Towns in Rouge and minutes to Supermarket, Plazas, Parks, Schools, Bus stops, Hi-way 401, Rouge Park & Beach, and so much more. (id:60365)
39 Hoptree Avenue
Toronto, Ontario
Beautiful and spacious family home-one of the largest models in the subdivision-backing onto a private ravine with an oversized pie-shaped lot. This property features 5 bedrooms on the second floor, including two with ensuite washrooms, plus a large upper-level laundry room. The main floor offers a versatile office/bedroom, hardwood flooring throughout, porcelain tiles, flat ceilings, fresh paint, and pot lights inside and out. Enjoy a huge deck off the main floor with built-in storage underneath, perfect for entertaining while overlooking the ravine. Exterior features include a stamped concrete driveway with parking for 7 cars plus a 2-car garage. The finished lookout basement includes a 2-bedroom apartment with a separate entrance and ensuite laundry. The basement is currently tenanted. Prime location-minutes to Hwy 401/407, Pickering, and Markham; walking distance to shopping; and TTC at the end of the street. (id:60365)
266a Kennedy Road
Toronto, Ontario
Welcome to 266A Kennedy Rd, Scarborough a designer new build that blends style, comfort, and quality craftsmanship. Warm hardwood floors flow throughout sun-filled living and formal spaces, with an inviting and elegant atmosphere. Accented walls and a sleek built-in continental fireplace add depth and character, while carefully chosen lighting brings a modern, ambient glow to every room. At the heart of the home, a beautifully appointed kitchen showcases high-end Samsung appliances the perfect balance of function and sophistication for everyday living or entertaining. Ideally located in a vibrant neighbourhood just minutes from the waterfront and beach, schools, parks, groceries, coffee shops, and shopping all close by. Transit is just steps from your door. Garden Suite Permit Included a rare opportunity for homeowners or savvy investors to add even more value. (id:60365)
73 Kenilworth Crescent
Whitby, Ontario
Welcome To 73 Kenilworth Crescent - A Beautiful Brooklin Gem! This Stunning 3+1 Bedroom And 4 Bathroom Home With A Double Car Garage Is Nestled In The Highly Sought-After Brooklin Community Surrounded By Excellent Schools, Parks, And Family-Friendly Amenities. Step Inside To An Open Concept Main Floor Featuring 9-Foot Ceilings, Elegant California Shutters, And Gleaming Hardwood Throughout. The Spacious Living And Dining Areas Offer A Seamless Flow, Perfect For Both Everyday Living And Entertaining. Upstairs, You'll Find Large Bedrooms Including An Oversized Primary Suite With A Huge Walk-In Closet And A Luxurious Ensuite Featuring A Glass Shower And Relaxing Corner Tub. The Exterior Boasts Gorgeous Natural Stone Landscaping At The Front And A Walkout To A Beautiful Backyard Composite Deck Complete With Modern Glass Railings And A Jacuzzi, Ideal For Unwinding Or Hosting Gatherings. Newly Added Is A Professionally Finished Basement With Premium Finishes Offering A Full Guest Or In-Law Suite Featuring A Stylish Living Area, Bedroom, Full Bathroom, And Custom Details Designed For Comfort And Privacy - Perfect For Extended Family, Overnight Guests Or Additional Rental Income. Tons Of Upgrades; New Appliances (2024), New Light Fixtures (2024) Freshly Painted (2024), Flooring & Tile (2024), Quartz Countertops (2025), Basement Renovations (2023), Fibreglass Front Door (2023), Garage Door Opener (2023), California Shutters (2023) This Meticulously Cared For Home Shows True Pride Of Ownership And Is A Must See. (id:60365)
1701 - 20 Soudan Avenue
Toronto, Ontario
Y&S Condos by Tribute Communities brings modern midtown living to one of Toronto's most desirable Mount Pleasant West communities at Yonge & Soudan. This brand-new studio suite offers a sleek, efficient layout with modern finishes perfect for sophisticated city living. The open concept living and dining area features northeast facing windows and a Juliette balcony that brings in fresh air and natural light. The gourmet kitchen is equipped with integrated appliances, quartz countertop and sleek cabinetry. Steps from the Eglinton Station, the future crosstown LT, some of the city's best restaurants, cafes, and shopping. Convenient two-way subway access provides unmatched connectivity. Experience modern urban living with premium building amenities, including a 24-hour concierge, co-working lounges, fitness centre, yoga studio, guest suite and a terrace with lounge and dining zones and BBQs. Daily convenience is ensured with premium grocers like Farm Boy and Loblaws just steps away. Ideal for professionals seeking comfort, luxury, and unbeatable convenience in one of Toronto's most vibrant neighborhoods. Future crosstown LRT. (id:60365)
2810 - 33 Charles Street E
Toronto, Ontario
Fully Furnished 1-Bedroom At Casa Condo On Yonge/Bloor. 9' Ceiling With Floor To Ceiling Window, Oversize Balcony With Bbq Hookup. *Water Softener System*. Outdoor Pool With Tanning Beds, Gym Theatre, Rooftop & Party Room. Ample Visitor Parking. Steps To Two Subway Lines, Yorkville. Walk Score 99. Just Move In With Your Personal Belongings - Bed & Mattress, Couch, Tv, Dining Table, Pots & Pans, Cutlery & Dishes, Rice Cooker Are All Included! (id:60365)
4102 - 327 King Street W
Toronto, Ontario
Live in King West, one of the most desirable areas of the city. In the center of the city. Step into a welcoming, functional layout ready for your move in. Enjoy a stunning kitchen with luxurious built-in appliances for a sleek and modern kitchen perfectly suited for upcoming living. 24 hr concierge to accept your packages and direct visitors. In close proximity to the CN Tower, Rogers Centre, Restaurants and much more. Prime location that you don't want to miss out on. Goodluck :). (id:60365)

