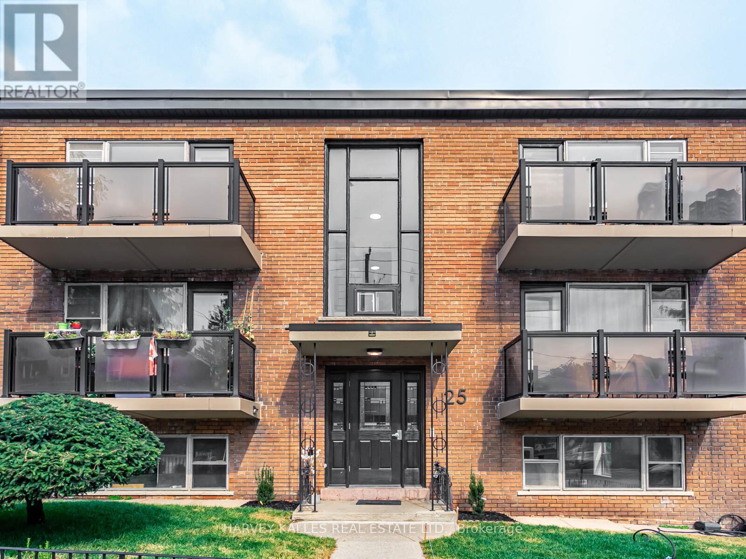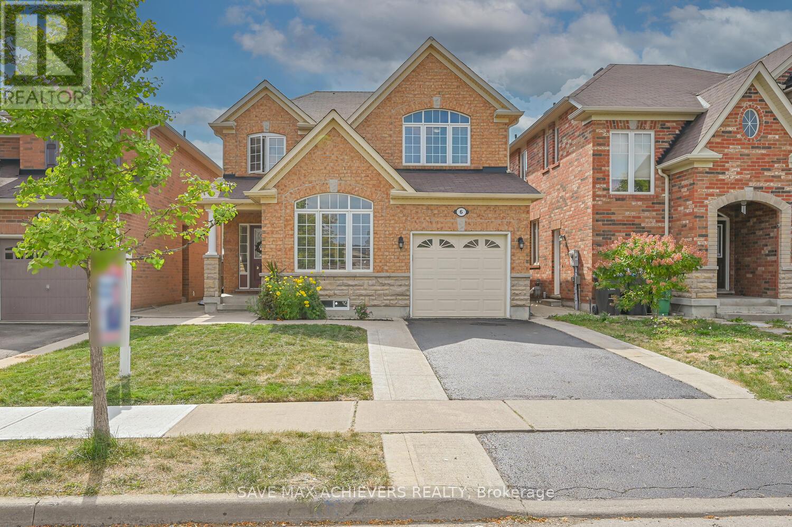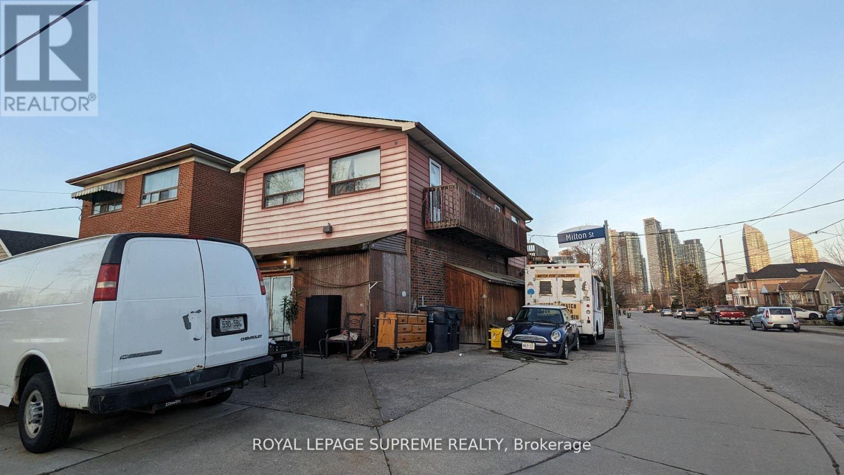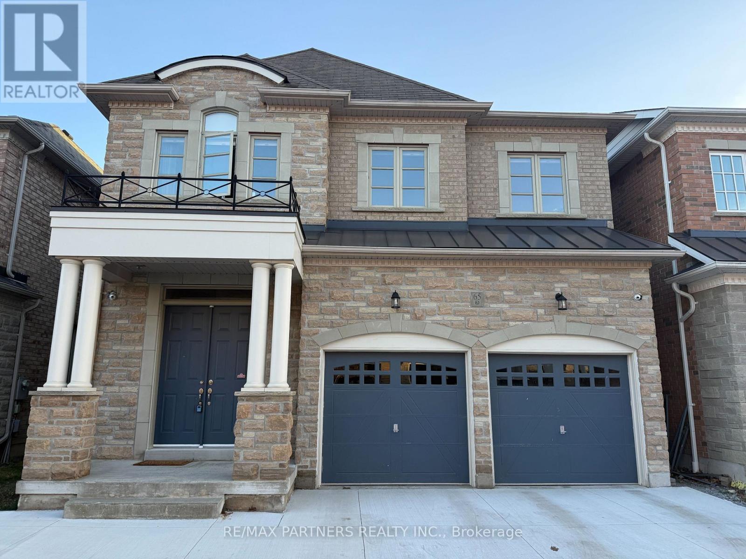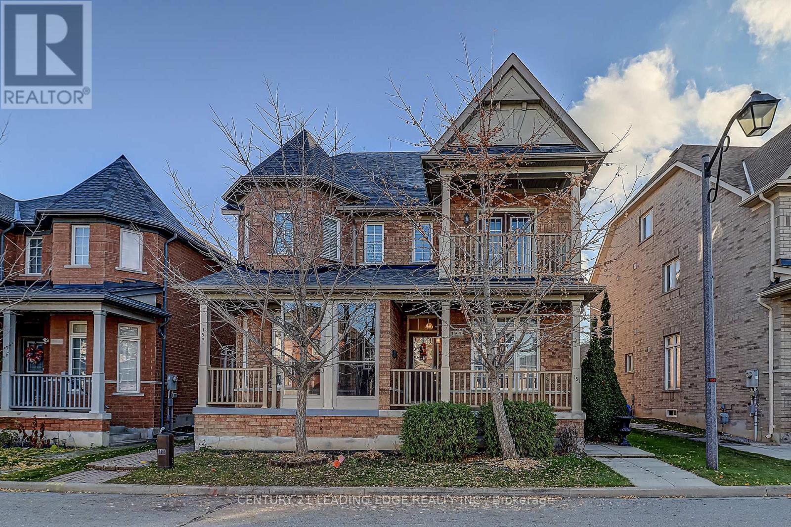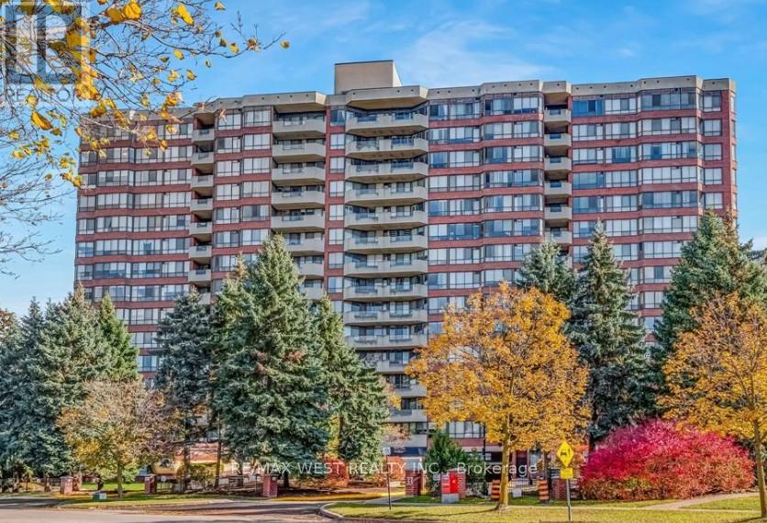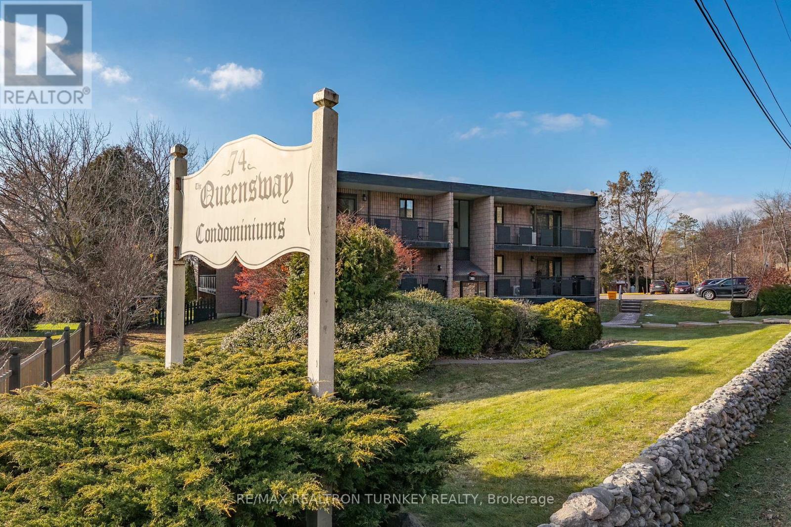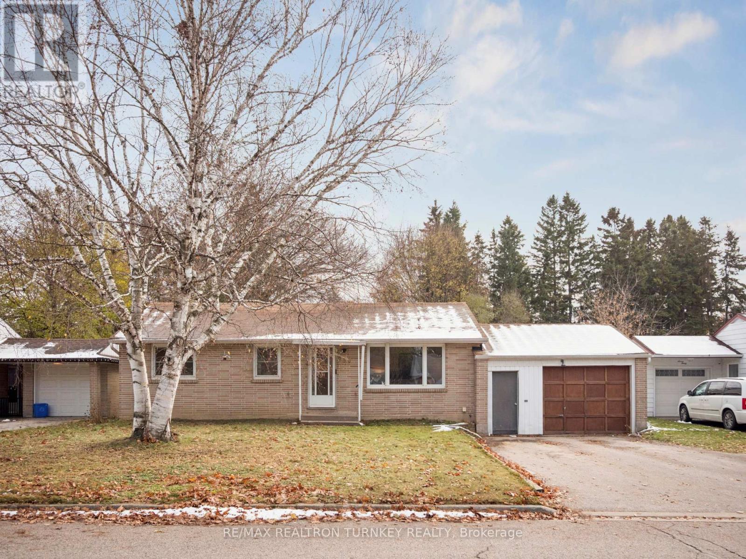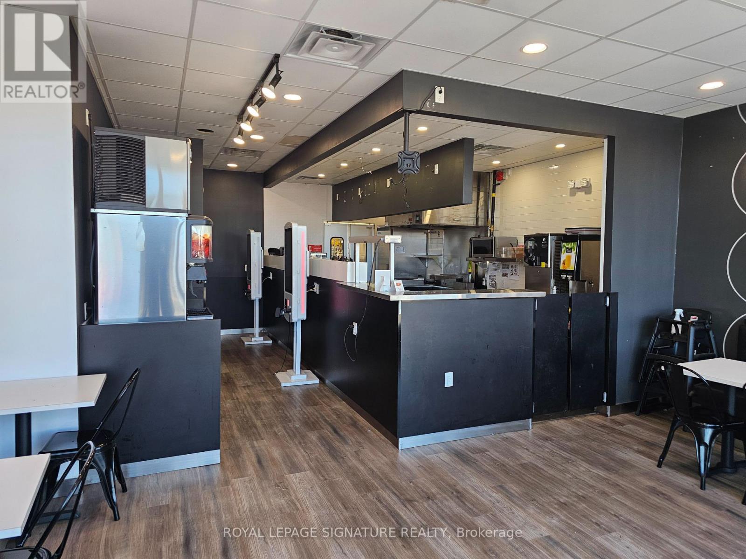25 Windermere Avenue
Toronto, Ontario
An exceptional investment opportunity at 25 Windermere Avenue, located in the heart of Swansea, one of Toronto's most desirable west-end neighbourhoods. This well-maintained 9-unit apartment building sits steps from Lake Ontario, High Park, and the Humber trails, offering tenants an unbeatable balance of urban living and natural surroundings. The property is conveniently positioned near major transit routes, including the streetcar, subway, and GO station, ensuring strong rental demand and connectivity across the city. The building features a diverse unit mix of five spacious two-bedroom suites and four bright one-bedroom suites, appealing to a wide range of tenants. Three units have been fully renovated, showcasing modern kitchens, updated bathrooms, and contemporary finishes. A new roof (September 2025 - 10 Year warranty) provides peace of mind and reduces future capital expenditure. Residents benefit from ample on-site parking, a rare amenity in the neighbourhood, while the nearby shops, cafes, schools, and waterfront parks make this a highly attractive rental location. With its blend of stabilized income, significant rental upside, and strong fundamentals, 25 Windermere offers investors the chance to secure a high-performing multi-residential asset in a prime Toronto pocket. Estimated gross $176K Estimated net $135K (id:60365)
6 Seascape Crescent
Brampton, Ontario
Welcome to 6 Seascape Cres - a spacious, move-in-ready detach on a premium 34 ft lot in a family-friendly community! Original Owners! Pride of ownership evident! Offering 3-bed, 3-bath home is designed for comfortable family living and effortless entertaining. Hardwood floors on the main level and soaring ceilings create an airy feel, and stylish laminate flooring adds warmth upstairs. The modern kitchen features stainless steel appliances (stove, over-the-range , dishwasher, and fridge) and seamlessly connects to the dining and family areas, perfect for everyday living and gatherings. A convenient main floor bathroom completes the thoughtful layout. Upstairs, three generously sized bedrooms and two full bathrooms provide ample space for the whole family. The lower level, with a separate entrance and laundry, awaits your personal touch. Located close to parks, schools, library, places of worship, public transit, and highways this is the perfect place to call home. Don't miss your chance to be part of this vibrant and growing community! (id:60365)
116 - 256 Royal York Road E
Toronto, Ontario
This 3 storey END UNIT townhome with RARE 2 PARKING SPACES, 2 BALCONIES PLUS 319 SF ROOF TOP TERRACE, offers urban convenience with a touch of charm. Perfectly Situated minutes from the LAKE and seamless access to public transportation across the street from Mimico Go Station and one bus to the subway, ideal for commuters and city dwellers. Freshly painted throughout the entire home, the home boasts a clean modern aesthetic with bright, inviting interiors. The layout is functional and efficient. typical of stacked townhome designs, featuring multiple levels for living sleeping and enjoyment. The crown jewel along with 2 balconies is the roof top terrace- perfect for relaxing, entertaining or soaking in panoramic views of the surrounding neighbourhood. Whether you're a first time buyer or looking for low maintenance investment, this townhome strikes a compelling balance between location, lifestyle, and value. (id:60365)
25 Milton Street
Toronto, Ontario
Discover an extraordinary living experience in the heart of the highly coveted Mimico neighborhood with this one-of-a-kind property. Step into the upper level to find a captivating open-concept three-bedroom apartment, featuring not one but two walkouts to charming balconies, offering a seamless blend of indoor and outdoor living. A distinctive feature of this property is its ample parking space, ensuring the utmost convenience for residents and guests. The location itself is a prime attraction, within walking distance to the renowned San Remo Bakery and the upscale Royal York Shops, ensuring that every culinary and shopping desire is met. Commuting is a breeze with close proximity to the Mimico GO Station and easy access to TTC, providing seamless connectivity to the city. (id:60365)
96 - 5230 Glen Erin Drive
Mississauga, Ontario
Renovated 3-Bedroom Premium End Unit Townhome Backing Onto Park in Prime Erin Mills! This beautifully upgraded and meticulously maintained 3-bedroom End Unit Townhome offers comfort, space, and an unbeatable location. Backing onto a peaceful park, it features 4 full washrooms including a rare full bath on the main floor and another in the finished basement ,perfect for families and guests. The modern kitchen boasts granite countertops and ample cabinet space, while the living room features a cozy fireplace and pot lights, creating a warm, inviting space. Washrooms are upgraded with stylish counters, and the second-floor laundry adds everyday convenience. Enjoy direct backyard access to the park, a remote-operated garage, and a long driveway that fits 2 cars. With spacious bedrooms, plenty of storage, and a layout ideal for family living, this home truly has it all. Located minutes from top-rated John Fraser Secondary, Credit Valley Hospital, Erin Mills Town Centre, transit, and major highways (403/401/QEW). A rare opportunity to own a move-in-ready home in one of Erin Mills' most desirable communities (id:60365)
65 Meadowsweet Lane
Richmond Hill, Ontario
Premium Ravine Lot with Huge Deck*Finished Walkout Basemt*Gorgeous Detached Home with Double-car Garage, Beautiful Stone Front. Featuring 10 Ft Ceilings On The Main Floor And 9 Ft Ceilings On Second Floor. Fabulous Finishes Include Hardwood Floors, Smooth Ceilings, Pot Lights, Crown Moulding, And Custom Blinds On Main Level. Spacious Eat-In Kitchen Boasts Quartz Countertop, Center Island With Breakfast Bar, Stainless Steel Appliances, Extended Cabinetry, And Under-Cabinet Lighting. The Bright Breakfast Area Upgraded With 2 Huge Sliding Door, Walk-Out To Large Deck With Beautiful Ravine Views. 4 Spacious Bedrooms, 2 Ensuites and 2 Semi-Ensuites, Office Space On 2nd Floor. The Luxurious Primary Bedroom Features 5Pc Ensuite With Glass Shower. Finished Walkout Basement Includes A Large Recreation Room And Leads To Interlock Backyard. Concrete Driveway. 200Amp Electrical Panel, EV Charger In Garage. Conveniently Located Minutes From Yonge Street, Hwy 404, And All Amenities. (id:60365)
157 Stalmaster Road
Markham, Ontario
Welcome to 157 Stalmaster Dr. Rarely Offered 3 storey Semi-detached With 4 Bedrooms in Cozy Greensborough Neighborhood. Spacious and Bright Modern Kitchen Open to Breakfast Area and Walkout to Private Fenced Backyard. 2 car garage with 4 Parking Spaces. Update Hardwood Floor. Spacious Master bedroom with 4pc bathroom on the top floor. Ideal Greensborough Community. Close to Several Parks, School, Go Station, HWY 407, Restaurants and Malls All Stainless Appliances. (id:60365)
501 - 33 Weldrick Road E
Richmond Hill, Ontario
Experience spacious, sun-filled living in this 2-bedroom plus solarium, 2-bath condo, offering approximately 1,190 square feet of comfortable, open-concept living. Sunlight floods every room in this well-designed home, featuring a functional layout with large rooms that seamlessly connect the living, dining, and kitchen areas for effortless entertaining. The versatile solarium, with panoramic views, can serve as a third bedroom, home office, or a peaceful reading nook. Retreat to the primary bedroom, complete with his-and-hers closets and a convenient ensuite. Handy touches include an ensuite laundry and additional storage space. A single owned parking spot is included, with the option to rent extra spaces, plus a large storage locker for your added convenience. Maintenance fees cover heat, hydro, water, AC, cable TV, internet, building insurance, and parking, ensuring a hassle-free lifestyle. The building is packed with excellent amenities: indoor pool, hot tub, sauna, gym, party and card rooms, library, billiards, tennis court, BBQ patio, guest suites, and 24/7 security cameras with a responsive on-site superintendent. Ideally located with a bus stop at the entrance and just steps from Yonge Street, Hillcrest Mall, shops, restaurants, parks, and more. Move-in ready in Richmond Hill's highly desirable community-an outstanding opportunity to own a meticulously maintained condo. (id:60365)
43 Lakeside Drive
Innisfil, Ontario
Welcome to your Big Bay Point retreat! This charming 2-bedroom, 2-bathroom cottage is perfectly nestled in one of Innisfil's most desirable locations, just steps from Lake Simcoe. Featuring bright living spaces, an inviting open-concept layout, and a cozy cottage vibe, this home offers the perfect escape for year-round living or weekend getaways. Relax on the spacious deck surrounded by mature trees, enjoy summer evenings by the lake, and experience everything Big Bay Point living has to offer - from golf and boating to local dining and shops just minutes away. A rare opportunity to own a special property in a prime lakeside community! (id:60365)
102 - 74 The Queensway S
Georgina, Ontario
Welcome to this rare, fully renovated ground-floor corner unit in the heart of Keswick! Offering exceptional convenience, modern upgrades & unbeatable accessibility. At just under 1,000sqft this open-concept 2+1 bedroom condo has been beautifully transformed from top to bottom within the last 2 years, making it truly move-in ready for first-time buyers, downsizers, or those seeking a low-maintenance lifestyle steps from Lake Simcoe. The bright & spacious layout features a stunning renovated kitchen w/ stainless steel appliances, backsplash, dark counters, updated shaker cabinetry, a centre island & breakfast bar, a huge coffee bar, & a generous pantry! The living & dining area flows seamlessly to your large west-facing walkout patio, perfect for BBQs, sunsets, or unwinding with complete privacy overlooking open green space. Converted from a previously 3-bedroom layout, the oversized primary bedroom includes a huge walk-in closet with the flexibility for a nursery, office, or dressing room. A cozy additional workspace/ 2nd bedroom overlooks the patio, ideal for working from home! The updated washroom with glass shower, offers modern finishes & excellent storage & the unit includes in-suite laundry for added convenience. Enjoy efficient heating & cooling through a state-of-the-art split-system heat pump, & peace of mind living in an extremely clean, well-maintained, pet- and smoke-free building. This is one of the few units offering TWO dedicated parking spaces, plus plenty of visitor parking. Location is everything-you're steps to the Stephen Leacock Theatre, a bus stop right at the front of the building, & only a short walk to Lake Simcoe, parks, & beaches. Minutes to HWY 404, transit, shopping, restaurants, & all of Keswick's amenities. Units in this building rarely come available, especially ground-floor walkouts with modern renovations & two parking spaces. Don't miss this opportunity to enjoy quiet, comfortable living close to everything Keswick has to offer! (id:60365)
736 Grace Street
Newmarket, Ontario
Prime Newmarket Location! Bright & Spacious Detached 3+1 Bedroom Brick Bungalow nestled on a Huge 66' x 140' Premium Pool-Sized Lot in a highly desirable Newmarket neighbourhood! Just a 1.5 km walk to Historic Downtown Newmarket, Fairy Lake, & Main Street Shops and Restaurants! This lovely family home offers a functional close to 1,200 sq ft floor plan featuring a bright kitchen, a combined living/dining room with strip hardwood floors under broadloom and a large picture window providing plenty of natural light, plus a spacious sunroom addition for extra living space. A Separate Entrance leads to a partially finished basement with a 3-piece bathroom, ideal potential for an in-law suite or space for extended family. The private, level backyard is surrounded by mature trees and fenced on 3 sides, with an XL garden shed with hydro to store all the tools and toys! Room for multiple vehicles with an attached 1.5-car garage and wide double driveway offering 4 Parking Spaces. Updates include vinyl windows and gas furnace & 100 Amp Elec Panel. A wonderful opportunity for families, renovators, or investors. Move in now and add your personal touches over time! Fantastic central location: Walk to Southlake Hospital, GO Transit, Viva Bus, Elementary & High Schools (Public, Catholic & French). Close to parks, conservation area, walking trails, all amenities, and quick access to Davis Drive & Hwy 404. Rare opportunity to purchase a detached home on a premium lot in Newmarket! Come and discover the value and potential this property offers! (id:60365)
C61c - 212 Ritson Road
Oshawa, Ontario
Turnkey quick service restaurant opportunity available for rebranding in a high-traffic plaza on Ritson Road in Oshawa. This efficient QSR setup is ideal for operators looking to introduce a new concept, cuisine, or franchise into a well-established commercial node. The space is fully equipped with a commercial hood, two walk-ins (fridge + freezer), and a stream lined layout with seating for 16. The plaza offers excellent visibility, abundant signage, and over100 parking spaces to support both dine-in and takeout traffic. An attractive gross rent of$4,449 including TMI, paired with a long remaining term of 7 + 5 + 5 years, makes this an outstanding opportunity for a wide range of foodservice operators. Please do not go direct or speak with staff. (id:60365)

