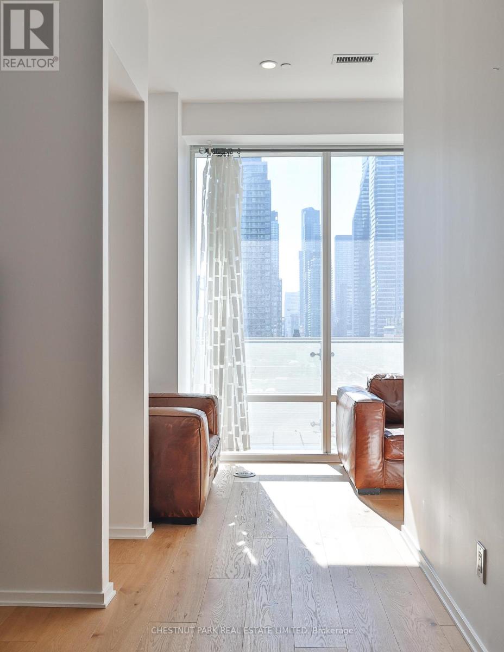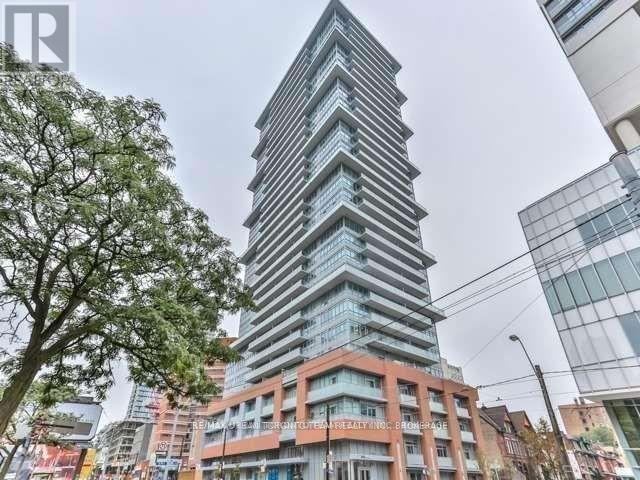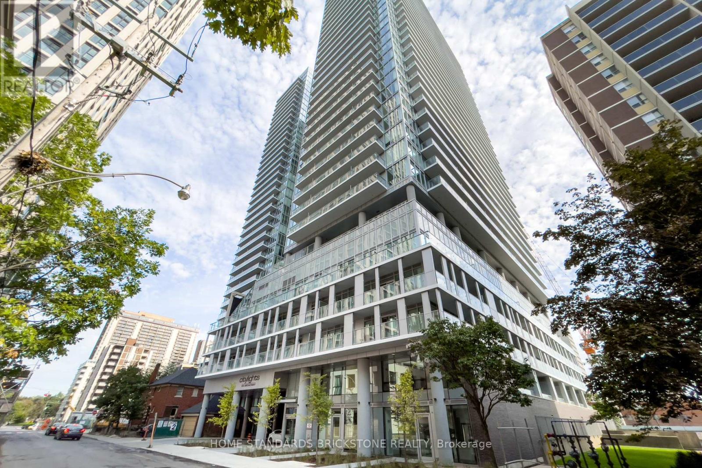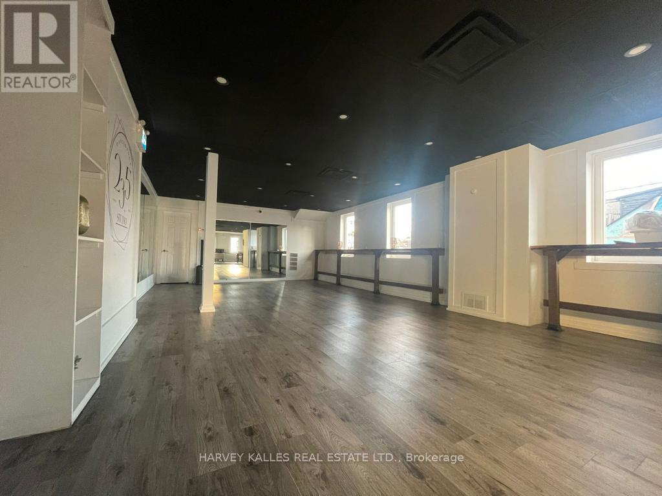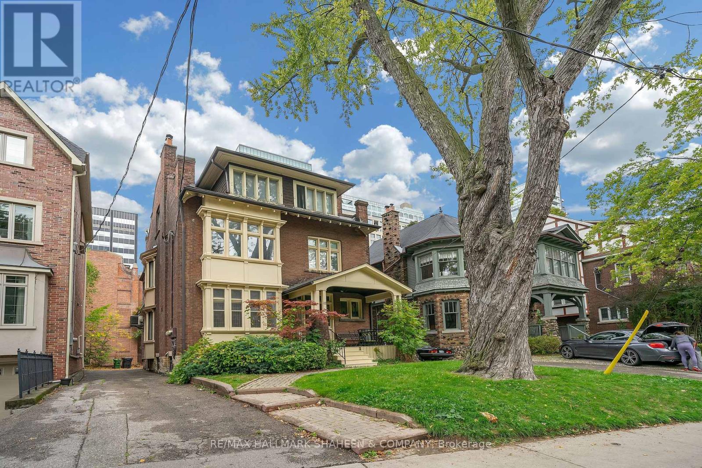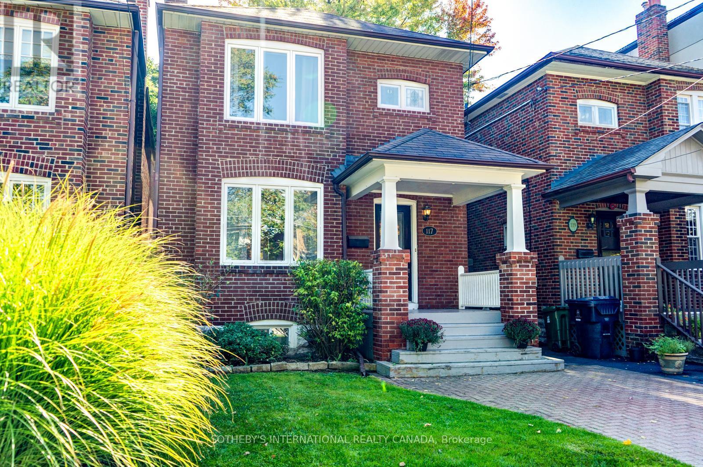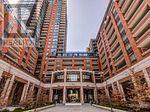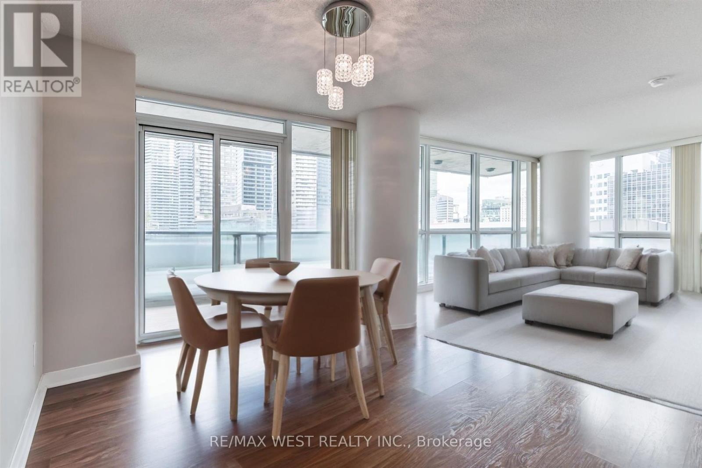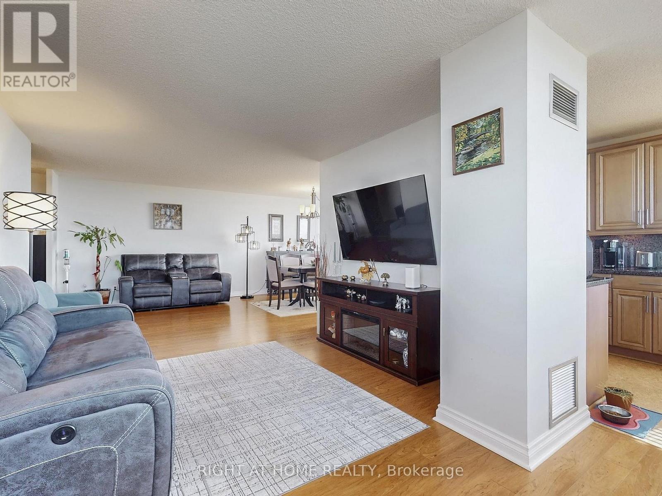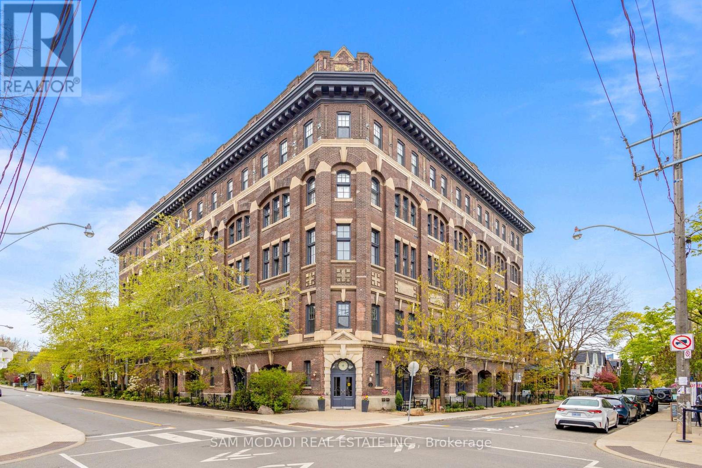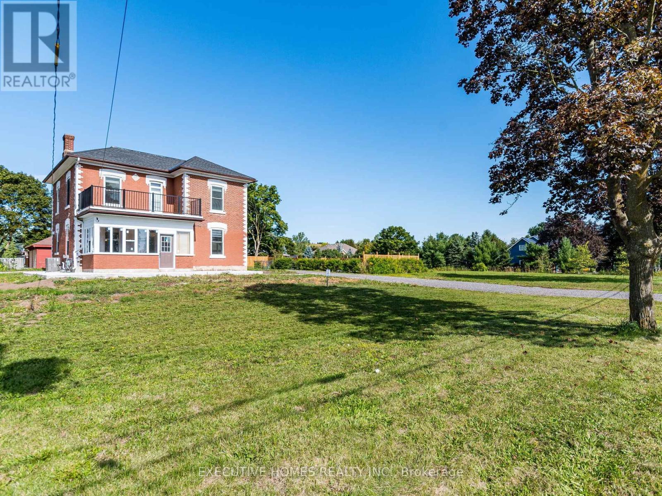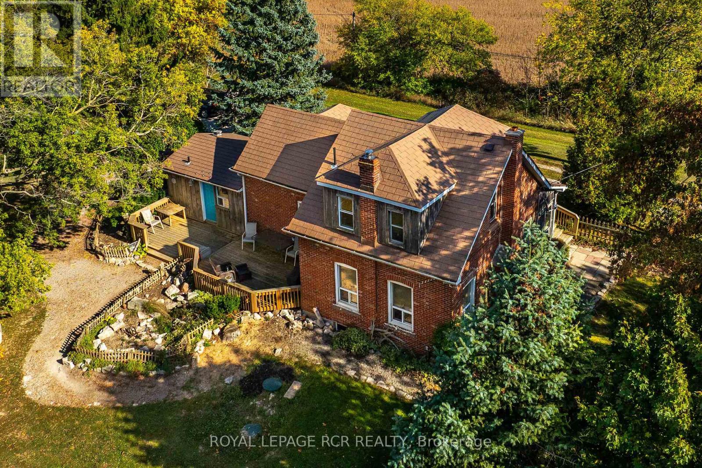511 - 1 Bloor Street E
Toronto, Ontario
Experience luxury living in this extraordinary furnished 2-storey suite at the iconic One Bloor. Sun-filled southwest corner with floor-to-ceiling windows and wrap around balcony. Features 2 spacious bedrooms, an oversized family room, plus a versatile office/media space. The primary retreat includes 2 walk-in closets and a spa-inspired ensuite. Enjoy 3 elegant bathrooms, designer finishes, and world-class amenities: indoor pool, heated outdoor pool, state-of-the-art fitness centre, and stylish party room. Direct subway access at your doorstep. Steps to Yorkville, top universities, and the Financial District. (id:60365)
301 - 365 Church Street
Toronto, Ontario
Available December 1st - 365 Church - 2 Bedroom + Den (Possible But Not Ideal As A Br) And 1 Bathroom In The Heart Of The Village. 721Sqft + Balcony. Ensuite Laundry, Stainless Steel Kitchen Appliances Included. Engineered Hardwood Floors, Quartz Counter Tops And 9 Ft Ceilings. West Sun And Views. Master Bedroom With Large His And Her Closets. 365 Church, An Exceptional 29-Story Residential Condominium At Church And Carlton 1 Parking Included (id:60365)
3406 - 99 Broadway Avenue S
Toronto, Ontario
Welcome to Citylights Condos. Located at the Center of Midtown near Yonge & Eglinton. This 1 Bedroom + Den Unit offers a highly efficient layout. Unit has Laminate flooring throughout Primary Living Spaces, Smooth Ceilings , and Large Windows leading out to the Balcony. Kitchen Area is finished with Quartz Counters and is equipped with modern appliances. Building Amenities include Gym, Indoor Basketball Court , Pool , Amphitheater, Party Room, and More! Location offers many options for Transit (Subway & Future LRT), Shopping, Restaurants, and More! (id:60365)
2nd Floor - 235 Augusta Avenue
Toronto, Ontario
Overlooking the focal N.E. Corner Baldwin and Augusta . Beautifully finished second floor in move in condition and ready to operate.Suits Health and Beauty , Retail ,Medical, Specialty Foods , Fashion , Fitness , Professional Offices, Sevice and Tourist Uses (id:60365)
1 - 12 Foxbar Road
Toronto, Ontario
In one of Toronto's most sought-after neighbourhoods, this main-floor residence offers a lifestyle that feels both elevated and effortless. For a remarkable value, you can enjoy all the benefits of living in a home without stairs, without elevators just the ease of stepping into your own expansive space. Sunlight pours through leaded glass windows, filling soaring ceilings and hardwood floors with warmth and joy. Each room is generous in scale, offering not just space but a sense of freedom, a true contrast to condo living. The living room, framed by a bay window and a decorative fireplace, is a place for gatherings that linger late into the evening. The oversized primary suite, complete with dual closets and its own bay window, feels like a private retreat. The charming eat-in kitchen, with a walkout to a private deck, is perfect for unhurried mornings. Every detail speaks to the homes character, while the surrounding Deer Park community brings convenience at your doorstep: the St. Clair subway, streetcars, boutiques, cafés, parks, trails, and top-rated schools are all just steps away. Parking at the rear and shared laundry in the building add to the ease of daily living.This is more than an apartment it's a chance to live with space, character, and soul in one of Torontos finest enclaves. (id:60365)
117 Deloraine Avenue
Toronto, Ontario
Located in the highly desirable John Wanless School District, this beautifully renovated 3-bedroom family home is bright, freshly painted, and filled with warmth and charm. The inviting layout is ideal for family living, the kitchen features a walk-out to a large deck and private garden, perfect for outdoor entertaining and relaxed gatherings. The 2nd floor is bright with 2 skylights, you'll find three spacious bedrooms off a generous landing and a bright main bathroom. The fully finished basement, complete with a 3-piece bath, offers flexible space for a family room, playroom, or home office. Very convenient front pad parking, and the large garage in the back offers tremendous storage for bikes etc. Ideally situated, just a 6-minute walk to John Wanless School, close to Yonge Street's shops, cafes, and the Lawrence subway, this home combines comfort, convenience, and community. Don't miss this exceptional opportunity to join a friendly, established neighbourhood where families grow and thrive. * Tenant pays all utilities; snow removal, lawn maintenance * (id:60365)
842 - 830 Lawrence Avenue
Toronto, Ontario
This Pristine 8th floor unit with open balcony offers Nestled in the lovely Treviso complex offers you a great view of the Toronto Skyline. Generous living/dining room combination, floor to ceiling windows in Primary bedroom with an abundance of natural light. Enjoy an ample sized den for you remote or hybrid workers. Great building amenities for your use, Indoor Pool, Gym/Exercise Room, Sauna, Party Room/Lounge, BBQ Area, Rooftop Patio, Meeting Rooms, Guest Suites, Concierge/Security Guard and more. Transit at your doorstep, and close to amenities galore. Convenience and comfort at your fingertips. (id:60365)
903 - 33 Bay Street
Toronto, Ontario
Indulge in condo living at its finest with this 2-bedroom, 2-bathroom + Den corner unit nestled in the prestigious Pinnacle Centre, located at 33 Bay St. in the vibrant heart of Toronto's waterfront district. Step into a world of sophistication and elegance within 950 interior sqft, as floor-to-ceiling windows invite breathtaking panoramic city views into the comfort of your home. Entertain or unwind on your expansive balcony, offering the perfect vantage point to soak in the dynamic energy of the cityscape. Residents of Pinnacle Centre enjoy exclusive access to the remarkable 30,000 square feet Pinnacle Club, boasting unparalleled amenities including a 70-foot indoor pool, rejuvenating whirlpools, relaxing sauna, a putting green for the golf enthusiasts, and recreational facilities such as tennis, squash, and racquetball courts. Additionally, the club features a state-of-the-art theatre room for movie nights and a 24-hour concierge service ensuring convenience and security. Conveniently situated just steps away from iconic landmarks such as the Scotiabank Arena, Rogers Centre, Union Station, and the serene waterfront, as well as the bustling Financial District, this prime location offers unparalleled accessibility. (id:60365)
2503 - 133 Torresdale Avenue
Toronto, Ontario
A "Bungalow in the Sky"! Welcome to this sun-filled 3+1 bedroom, 2 bath corner suite offering 1,300 sq.ft. of living space with spectacular unobstructed south, west and north views, including breathtaking sunsets and the downtown skyline. Comes with (2) Two parking spots! This spacious unit features a smart and functional floor plan with an expansive open-concept living/dining/solarium, granite kitchen counters/backsplash and breakfast area with panoramic windows. Large primary bedroom with walk-in closet and 3-pc ensuite. Ensuite laundry and ample storage. Maintenance fees include all utilities and cable TV. Building amenities: gym, outdoor pool, concierge, party/meeting rooms, games room and sauna. Steps to G. Ross Lord Park, trails, sports fields and TTC at your doorstep with direct access to Finch Station. (id:60365)
204 - 183 Dovercourt Road
Toronto, Ontario
Set within Toronto's renowned Trinity Bellwoods community, Argyle Lofts is a coveted address for lovers of authentic hard loft living. Originally built in 1873 and once home to the famed Ideal Bread Company, this historic landmark was transformed in 2007, preserving its rich industrial heritage while infusing it with modern sophistication. Inside, the character takes centre stage, where soaring 13-foot exposed wood beam ceilings and exposed ductwork create an atmosphere that's raw yet refined. Warm hardwood floors ground the open-concept space, offering endless flexibility for living, dining, or working from home, all illuminated by the loft's industrial-style windows.The kitchen comes equipped with stainless steel General Electric appliances, while the in-suite laundry adds everyday convenience. Two owned lockers are located just steps away on the same floor, ensuring storage is as easy as it is ample.The current owner has also secured both a leased private parking space and a street permit, providing rare flexibility in this vibrant urban setting.Positioned in the eclectic West Queen West and Ossington corridor, the area is home to some of Toronto's most acclaimed dining destinations, including Bar Isabel, Union, and Bellwoods Brewery. Local favourites Pizzeria Badiali (hailed as one of the best in the city), Vilda's, and Bernhardts are right across the street and on Dovercourt. Osler Park and playground are also within view of the unit and just steps away, with Trinity Bellwoods Park bringing even more green space to your doorstep.With multiple transit routes, daily essentials nearby, and a Walk Score that's second to none, this location offers the ultimate urban convenience. (id:60365)
12 Orangeville Street
Erin, Ontario
Fully Furnished And Move-In Ready, This Upgraded 5-Bedroom, 3-Washroom Home In Hillsburgh (Erin) Offers Luxury Short-Term Living Just 30 Minutes From The GTA. Features Include 10' Ceilings, a Custom Kitchen With Stainless Steel Appliances, Hardwood Floors, And Over 100 Pot Lights. The Spacious Family Room Overlooks A Fenced Backyard With a Pool And Sunroom. With 20-Car Parking, A Double Garage With Electric Opener, And Modern Mechanicals, This Property Is Ideal For Families or Professionals Seeking A Stylish And Comfortable Rental. (id:60365)
1069 Haldimand 66 Road
Haldimand, Ontario
Looking for some country property, then look no further. Great location, have country living just minutes outside of Caledonia and a short drive into Hamilton. This 2 storey farm house sits well back off the paved road surrounded by mature trees and a pond between the house and road. Main floor consist of large kitchen, combined with dining and living room with fireplace for those cool evenings, giving this a real country living feeling. Upstairs there's 3 bedrooms and a 4 piece bathroom. No neighbours around just mile of fields to give you peace and tranquility from the hustle and bustle of every day life. Yard is completely fenced is so bring your pets and you'll have no reason to worry. Just over 3 acres of property to enjoy and raise a family with beautiful sunrise and sunsets, everything that the country living has to offer. (id:60365)

