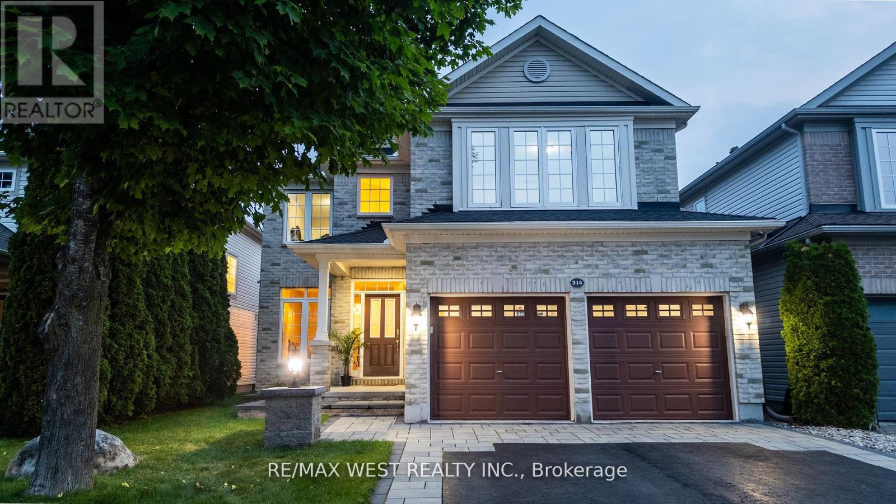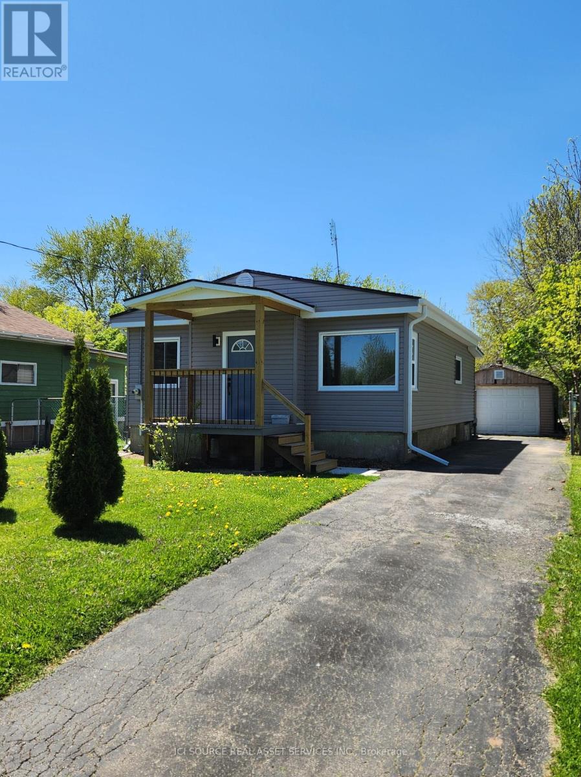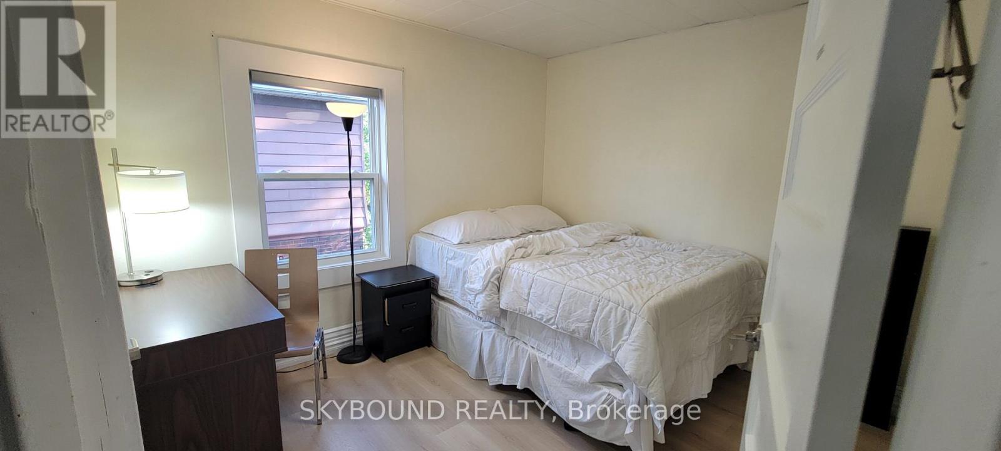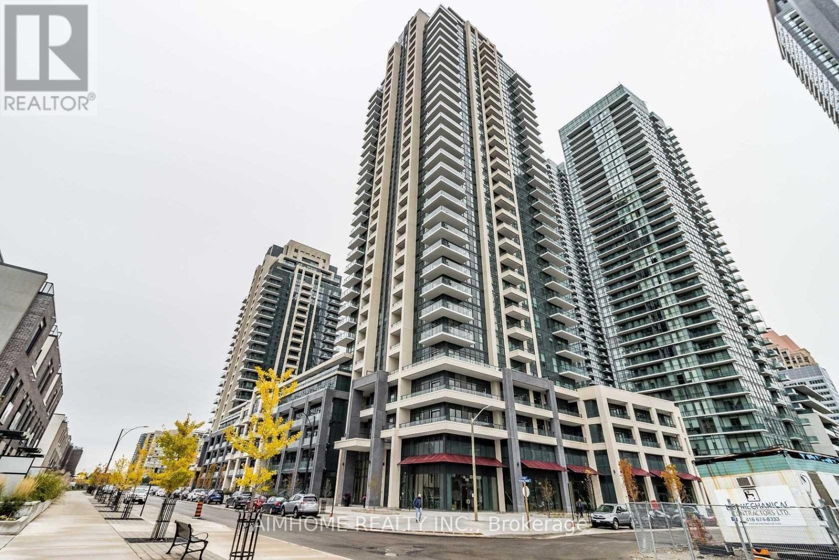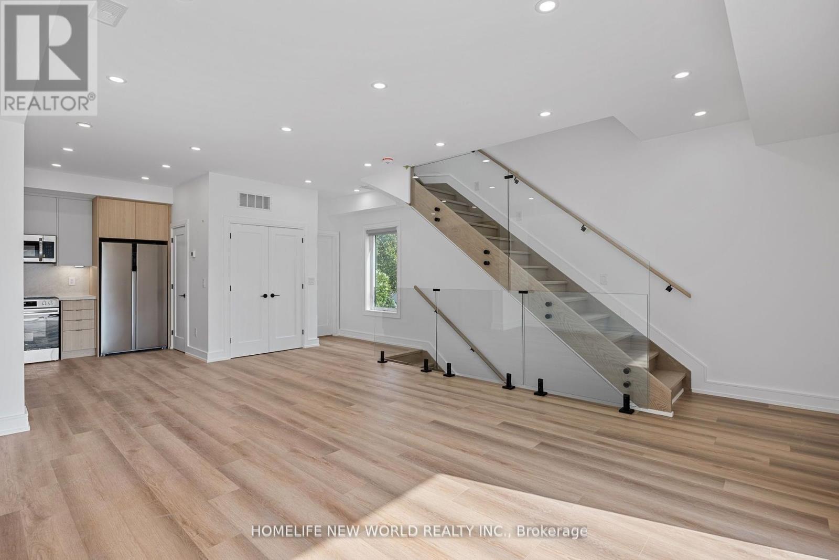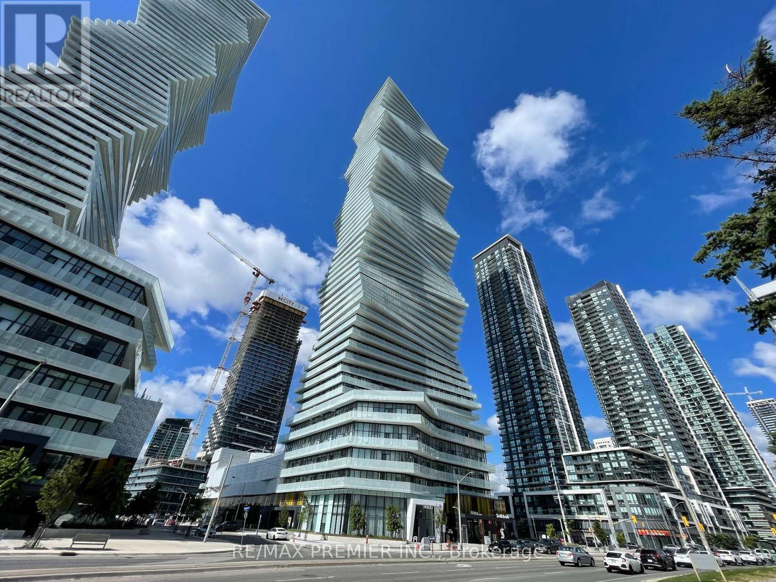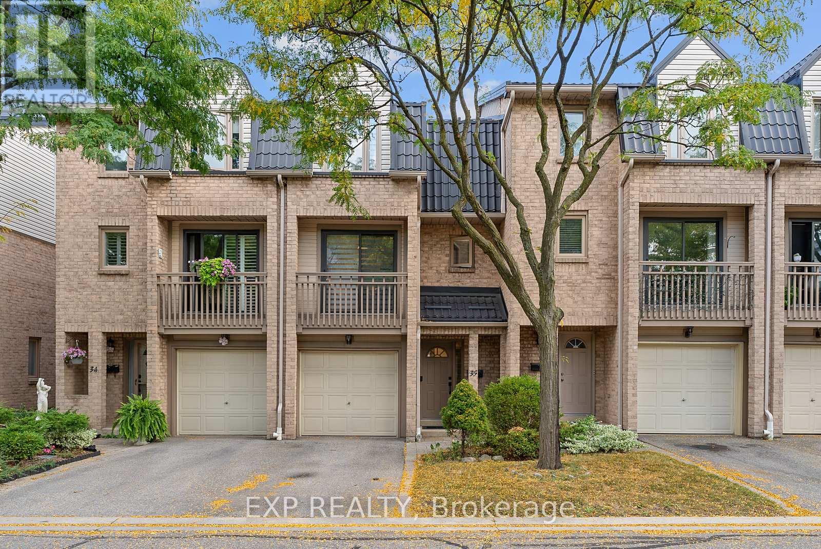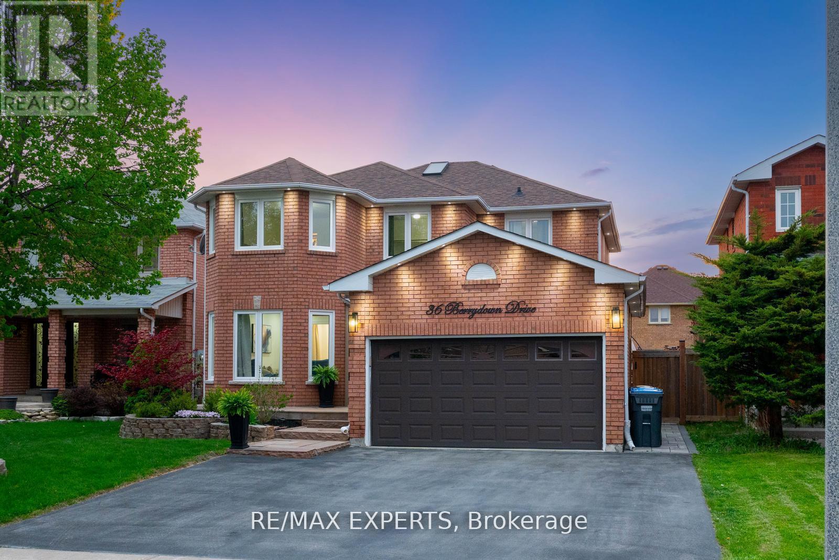357 Markland Drive
Toronto, Ontario
Nestled in a sought-after, family-friendly neighbourhood, this beautifully maintained bungalow offers the perfect blend of timeless character, generous space, and modern comfort. Featuring original hardwood floors and an upgraded HVAC system, the home is warm, inviting, and move-in ready. The spacious kitchen offers excellent flow for family living or entertaining, with ample cabinetry and prep space. All three bedrooms are generously sized, including a serene primary suite with walk-in closet and private 2-piece ensuite. The updated 5-piece main bath adds a touch of everyday luxury with its refined finishes and bidet. The finished basement extends the living space with a custom-built bar, gas fireplace, built-ins, and a versatile layout perfect for a recreation room, teen retreat, or extended family living. Two additional bedrooms offer flexibility for guests or a home office setup. Outside, the professionally landscaped backyard is a private tranquil haven with mature trees, two patios and a stunning gazebo with ceiling fan/light ideal for outdoor entertaining or quiet relaxation. With exterior garage access, great schools nearby, parks, and all amenities within easy reach, this is a rare opportunity to own a well-appointed bungalow in one of the area's most desirable locations. (id:60365)
214 Castlegarth Crescent
Ottawa, Ontario
Welcome To 214 Castlegarth Crescent A 5 Bedroom Home In The Heart Of Stonebridge. Situated In The Highly Sought-After Stonebridge Community, Renowned For Its Upscale Charm & Proximity To The Prestigious Stonebridge Golf Club, This Stunning Home Offers The Perfect Blend Of Elegance, Comfort, & Lifestyle. Set On A Beautifully Landscaped Lot, This Meticulously Maintained Property Features Over 2,700 Sq. Ft. Of Refined Living Space, Featuring 5 Spacious Bedrooms, An Office, & 4 Well-Appointed Bathrooms, Ideal For Both Growing Families & Those Who Enjoy Entertaining. The Interlocked Driveway & Walkway Elevate The Home's Curb Appeal. The Expansive Stone Patio & Professionally Designed Garden Bed Create A Serene, Inviting Atmosphere For Outdoor Gatherings. The Bright & Airy Open-Concept Main Floor Boasts Elegant Hardwood Flooring, Complemented By Large Windows That Flood The Home With Natural Light, Enhancing The Sense Of Space & Openness. The Luxurious Primary Suite Is A Standout, Complete With A Walk-In Closet & A Spa-Inspired Ensuite, Offering A Tranquil Retreat At The End Of Each Day. The Fully Finished Basement Offers A Large Recreation Area, Perfect For A Home Theatre, Gym, Or Playroom, Along With A Bedroom & Ample Storage Space. Located Just Steps From The Stonebridge Golf Club, Scenic Trails, & Family-Friendly Parks, This Home Is Conveniently In Close Proximity To Top-Rated Schools, Barrhaven Marketplace For Shopping & Dining, Fitness Centres, & Public Transit. The Peaceful, Family-Oriented Neighborhoods Fosters A Strong Sense Of Community, Making This Property A Rare Opportunity To Enjoy The Lifestyle That Stonebridge Is Known For Where LUXURY Meets Everyday CONVENIENCE. DON'T MISS OUT*** (id:60365)
40 Merigold Street
St. Catharines, Ontario
Welcome to 40 Merigold Street. A beautiful 2 bedroom home located in the heart of St. Catharines. Perfect for the first time home buyer or those looking to downsize. This house is located in a quiet neighborhood just a short walk to the new GO station. Walking distance to downtown St. Catharines where you will find great restaurants and shops. Situated on a large 40 x 158 lot, this property holds the potential for all of your future needs. You could take advantage of this large lot to use the St. Catharines Accessory dwelling unit program. Partially finished basement with 8ft ceilings and bathroom. *For Additional Property Details Click The Brochure Icon Below* (id:60365)
Room - 4869 Second Avenue
Niagara Falls, Ontario
ROOM #2 in a Beautifully Renovated from Top to Bottom Home that is ideally situated in a well-established, central Niagara Falls neighborhood. Steps to University of Niagara Falls Canada and GO/VIA/NRT Transit Hub. (id:60365)
145 Avondale Street
Hamilton, Ontario
Welcome to 145 Avondale Street, a charming detached 2-storey brick home with parking for 3 vehicles, right in the heart of Crown Point. Offering 2 bedrooms, 1 bathroom, and a bright, spacious layout, this home is perfect for first-time buyers, downsizers, or savvy investors. Step inside and you'll be greeted by a warm and inviting main floor. The living and dining rooms flow effortlessly together, creating the ideal space for everyday living and entertaining. The large galley kitchen offers plenty of storage and counter space, with a convenient walkout to your generous deck - the perfect spot for summer BBQs or hosting friends and family. Upstairs, you'll find two spacious bedrooms, each with thoughtful features. The primary suite boasts two large windows and deep wall-to-wall closets, while the second bedroom includes a versatile nook that can easily serve as a home office, nursery, or walk-in closet. A full 4-piece bathroom completes the level. The unfinished basement offers great ceiling height, loads of storage, laundry, and potential to customize to your needs. Outside, enjoy a spacious covered front porch, plus a private fully fenced backyard where you can garden, relax, or entertain with ease. This home is perfectly situated in a vibrant, family-friendly neighbourhood. You're just steps from Tim Hortons Field, Bernie Custis Secondary, Jimmy Thompson Pool, Bernie Morelli Rec Centre, and beautiful Gage Park. Trendy Ottawa Street shops, restaurants, and Centre Mall are nearby, and commuting is simple with quick access to Nikola Tesla Blvd and the QEW (just 2 km away!). Whether you're buying your first home, downsizing, or investing, 145 Avondale Street checks all the boxes with a price that can't be beat! (id:60365)
1014 - 4055 Parkside Village Drive
Mississauga, Ontario
Luxury One Br + Den Condo Unit in the Vibrant Parkside Village Community! 9 Ft Ceiling, High End Finishes with Intergrated Stainless Steel Kitchen Appls. Open Concept Layout with Modern Style Decor. Fl To Ceiling Windows. Den Makes A Perfect Home Office. Steps To Square One, Bus Terminal, Sheridan College, Civic Centre, Central Library and More. Min Drive To Hwy 403. (id:60365)
Lease - 3 - 43 Batavia Avenue
Toronto, Ontario
Brand New Never Lived In Urban Oasis! This stunning 3 Bedroom 3 Bathroom Two Storey Upper Unit with Two Large private balconies offers the perfect blend of convenience and comfort. Situated just steps away from the Stockyards, transit, a variety of restaurants, groceries, and an array of amenities, this location puts everything you need right at your fingertips. Inside, you'll find a bright and airy living space with modern finishes with a gas stove, tiled floors and high end finishes. The site is professionally maintained with garbage removal and common element cleanup. Whether you're commuting to work or exploring the vibrant neighborhood, this unit offers the ideal home base for urban living. Don't miss your chance to experience the best of city living in this prime location! Steps away from Transit and Shopping. (id:60365)
3407 - 3900 Confederation Parkway
Mississauga, Ontario
This fully furnished 1-bedroom, 1-bathroom unit also features a spacious den with a door, perfect for a home office or additional room. Spanning 554 square feet, this modern condo includes a southwest-facing balcony, providing stunning views and plenty of natural light. Enjoy the convenience of 1 parking spot and a locker for extra storage. Available immediately, M City offers residents access to a rooftop amenity space and a unique podium design that mirrors the tower's prismatic aesthetic. Don't miss out on the opportunity to live in this extraordinary community. Welcome to your new home at M City, an architectural icon rising 60-storeys with an eye-catching, serpentine design that embodies fluidity and lightness. (id:60365)
35 - 4101 Westminster Place
Mississauga, Ontario
Rarely Offered 3+1 Bedroom Townhouse In East Mississauga! This Fully Renovated Home Showcases True Pride Of Ownership With Attention To Detail Throughout. No Expense Spared With Upgrades Including All New Flooring and Railings, Smooth Ceilings, Pot Lights, Upgraded Light Fixtures, 3 Beautifully Renovated Bathrooms, 4 Custom Closets, Zebra Blinds, Newer Deck, Replaced Plumbing Valves, Air Conditioner, Stacked Samsung Laundry Machines, New Metal Roof And A Full Professional Paint Job Top To Bottom. Custom Ikea Kitchen (Made In Italy) Features Quartz Counters, Stainless Steel Appliances, And A European-Inspired Juliet Balcony Overlooking The Front Yard. The Ground-Level Rec Room, Currently Set Up As A Fitness Studio, Offers Versatile Space For A Home Office, Playroom, Or Entertainment Area. Cozy Up By The Wood-Burning Fireplace In The Living Room, Or Step Outside To The Large Private Deck Backing Onto Greenery, Perfect For Gatherings, Dining & Entertainment. Rarely Available In This Highly Sough-After Neighbourhood, With Nearly 1,500 Sqft Of Living Space - This Home Blends Modern Upgrades With Family Comfort. Truly Move-In Ready, This Home Will Not Disappoint! (id:60365)
36 Berrydown Drive
Caledon, Ontario
Welcome to your Forever Home, Where Every Detail Shines! This stunning 4+2 bedroom, 4-bath detached home offers over 2,000 aq. ft. of beautifully finished above-grade living space. The custom kitchen is a chef's dream, featuring quartz countertops, a large island with a new gas cooktop, stainless steel appliances, a built-in wall oven, and elegant lighting. Step out to the new interlocked patio and fenced yard-perfect for entertaining or enjoying quiet family moments. The main floor impresses with smooth ceilings, top-of-the-line engineered hardwood floors(scratch resistant), pot lights and new staircase. Upstairs, discover four spacious bedrooms, including a luxurious primary suite with a builder 4-piece ensuite, a custom walk-in closet with built-in organizers. The finished basement (approx. 875 sqft as per plans) includes a 2-bedroom apartment with a large rec room, 3-piece bath, and rough-ins for laundry and a sprinkler system-ideal for extended or multi-generational living. Additional features include a widened driveway, an upgraded espresso front door with 3-pointdeadlock (2023), full interlock (2022), new windows (2022) , roof (2019), and smart home upgrades like a Nest Doorbell and tons more! Freshly painted in timeless, neutral tones, this home is move-in ready. Situated on a quiet, family-friendly street in Bolton East, close to top schools, parks, shopping, and all everyday amenities, this property is truly a masterpiece of comfort and style. This is home. (id:60365)
580 Duncan Lane
Milton, Ontario
Amazing central Milton location. Living space of 2078 sq ft (rare for a townhouse). Stunning end unit Freehold Townhouse (like a semi) in the heart of a luxurious Community in Milton. House features 4 bedrooms, 3 bathrooms with separate family and living. A highly desirable layout living room, big windows bright space, open concept kitchen. This house features 9FT ceiling on the main floor, quartz counter top, amazing upgrades and a plus that there is no CARPET anywhere in the house. Spacious kitchen, pot lights on the main floor, laundry on the ground floor, upgraded countertops in all bathrooms, deck in the backyard, central air conditioner, garage door opener and many more. Closer to schools, amenities, parks, groceries, highways ect. Unfinished basement gives ample potential for an in law suite or rental potential with separate entrance. Perfect for the first time home buyers, investors or even if you are looking to upsize/downsize. ****PRICED TO SELL This house is a must visit**** (id:60365)
231 - 1001 Roselawn Avenue
Toronto, Ontario
Once a humming yarn factory, Forest Hill Lofts at 1001 Roselawn Avenue now stands as a striking blend of industrial history and modern design and this rarely offered corner loft is the perfect showcase. Step inside and you're greeted by 13-foot ceilings and dramatic wrap-around windows that bathe every inch in natural light. From morning coffee to evening sunsets, the south and east-facing park views become a living backdrop. A Juliet balcony invites a breath of fresh air without ever leaving the comfort of home. The heart of the space is the chefs kitchen, anchored by a sculptural waterfall marble island. Newly upgraded floors, custom window coverings, and fresh paint set the stage, while renovated bathrooms deliver a modern, refined finish. Two spacious bedrooms and a **separate den - all on one level**offer flexibility for a home office, studio or guest room. The primary bedroom features custom closets for organized living, while the second bedroom is accented by a bespoke wood feature wall that adds warmth and character. Outside, a child-friendly park rests at the base of the building, with direct access to a scenic walking trail, extending your living space into the outdoors. The building itself offers thoughtfully updated amenities, including a newly refreshed party room, a well-equipped gym, and a shared rooftop terrace with three BBQs and plenty of sun loungers, perfect for summer evenings or weekend gatherings.This boutique building rises just four storeys, creating an intimate community feel thats rare in the city. Your convenience is covered with underground parking, and with TTC service soon at the front door, the entire city will be at your fingertips.A true marriage of character and comfort, this Forest Hill Loft captures the romance of a historic conversion while delivering every modern upgrade. If you've been waiting for a space that inspires creativity and celebrates light, this is where your next chapter begins. (id:60365)


