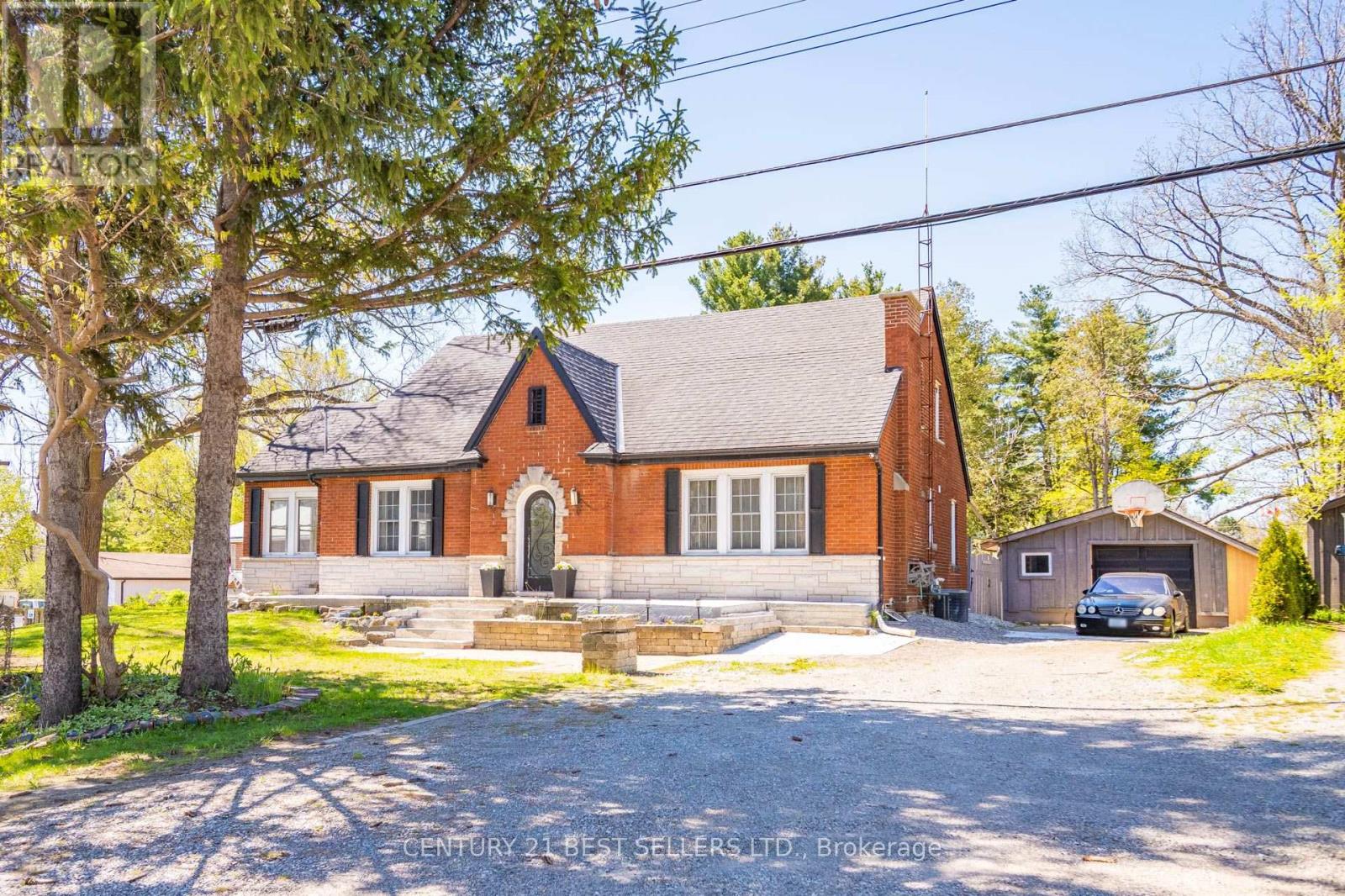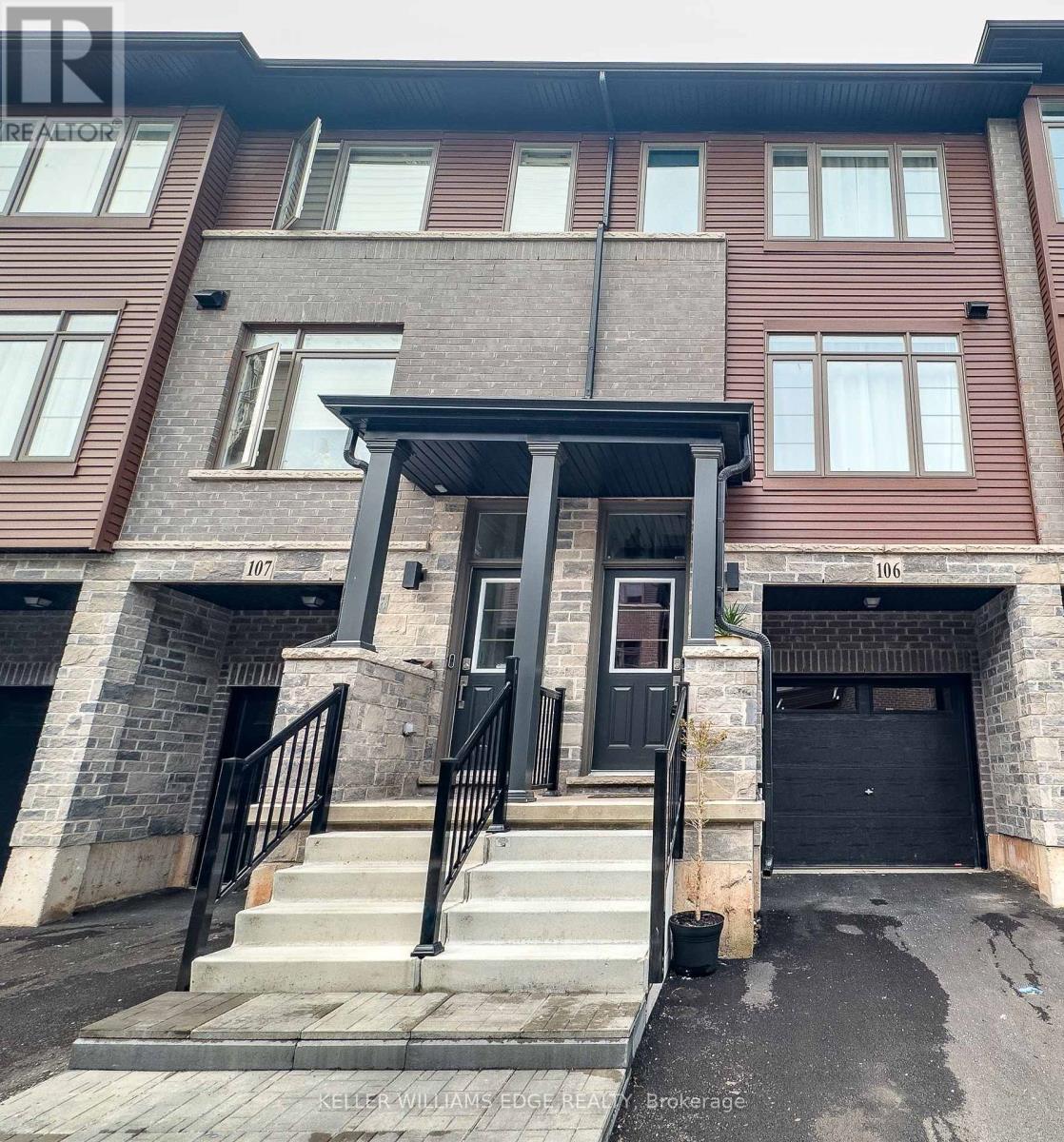5 Cook Crescent
Mulmur, Ontario
Looking for peace & quiet in a fabulous country setting? Check out this beautiful Viceroy style home in prime Mansfield location! Steps to Mansfield Ski Club, Outdoor Centre & the Pine River for fishing trout & salmon and snowmobile trails, fun is steps away! Charming & cozy 3+1 bedroom home boasts an open layout with vaulted ceilings, a finished basement with 4th BR, 3 pc bath plus a sauna (not hooked up). The stunning 1.25 acre property boasts gorgeous landscaped gardens with mature trees offering an abundance of privacy! (id:60365)
K3 - 444 Stone Church Road W
Hamilton, Ontario
Well-maintained 3-bedroom, 2 full-bath townhome available for lease in the highly desirable Hamilton Mountain area, near Stone Church Rd. and Garth St. This spacious and bright home is perfect for a small family or professional couple looking for comfort and convenience. Featuring a functional layout with an open-concept living and dining area, a well-equipped kitchen, and a finished basement ideal for extra living space or a home office. Enjoy a private backyard, in-unit laundry, and one included parking spot. Located close to shopping centers, restaurants, schools, parks, and public transit, with quick access to the LINC and major highways. Available for immediate move-in. Close to Shopping Malls And Restaurants & Public transit. Great Location for small family or couple who are Looking to Have Their own Place. (id:60365)
124 Molozzi Street
Erin, Ontario
Step into this beautifully crafted, never-lived-in 4-bedroom semi-detached home, perfectly located in a welcoming, family-friendly neighborhood. The open-concept main floor boasts soaring ceilings, rich upgraded hardwood flooring, and a stylish kitchen featuring sleek quartz countertops and modern cabinetry, seamlessly overlooking the bright living and dining areas. Upstairs, the spacious primary retreat includes a luxurious 5-piece ensuite and a walk-in closet. Three additional bedrooms offer generous space for family, guests, or a home office. All bathrooms include premium upgraded finishes that elevate the feel of the home. Enjoy the tranquility of small-town living while being just minutes from top-rated schools, scenic parks, hiking trails, and a variety of local shops and conveniences. This is your chance to be the first to call this stunning modern home your own - just move in and enjoy. (id:60365)
127 St Legar Street
Kitchener, Ontario
Renovated 1475 sq ft executive townhome in the heart of kitchen/waterloo. **some photos displayed are not current *. 9' ceilings and hardwood on main floor and carpet free. Modern kitchen with granite counters. s/s appliances in kitchen, washer and dryer(not s/s) and A/C . Master bedroom with ensuite, laundry on second story. Parking for two cars. Close to HWY 85 and new Go Station, LRT, schools + shopping & recreational facilities. EXECUTIVE TOWNHOME WITH ,MODERN DESIGN IS LOCATED IN DOWNTOWN KITCHENER SHORT WALK FROM DOWNTOWN KITCHENER , AND GO TRAIN. (id:60365)
#205 - 251 Northfield Drive E
Waterloo, Ontario
Welcome to Unit 205 at 251 Northfield Drive E - an inviting one-bedroom condo in Waterloos sought-after Blackstone complex. Inside, a bright open plan pairs nine-foot ceilings with upgraded vinyl plank flooring, while a private balcony lets you enjoy morning coffee in the fresh air. The kitchen is dressed in quartz counters and stainless-steel appliances, and a stacked washer/dryer is tucked neatly into the suite for true everyday convenience. Life at Blackstone comes with resort-style perks: a fully equipped gym, vibrant party lounge, secure bike storage, relaxing hot tub, and an expansive outdoor terrace complete with BBQ stations and a gas fire pit. A surface parking spot is included, and your condo fee even covers heat and high-speed internet. From here, youre minutes to St. Jacobs Farmers Market, Conestoga Mall, the LRT, expressway access, RIM Park, scenic trails, and just a 10-minute drive to both the University of Waterloo and Wilfrid Laurier. Modern living in a prime Waterloo location - move in and enjoy. (id:60365)
594 Highbury Avenue
London East, Ontario
Upgraded Deatched Charming and move-in ready home with rare 3-car parking and basement rental potential! This updated 2+1 bedroom, 2 full bathroom home is tucked away off Beattie Street with private rear alley access. The finished basement provides extra living space ideal for a rec room, guest suite, or potential rental unit. Enjoy the beautifully landscaped backyard, perfect for relaxing or entertaining. With public transit at your doorstep and a convenient location, this home is perfect for families, first-time buyers, or investors. (id:60365)
933 Highway 6
Hamilton, Ontario
Welcome to this beautifully maintained, fully furnished 1.5-storey detached home in the scenicand private community of Flamborough offering the perfect blend of modern comfort, country charm, and unmatched flexibility. With 6 bedrooms, 5 bathrooms, and 2 kitchens, this spacious home is ideal for multi-generational living, growing families, or those looking for an income-generating investment. Sitting on an approximately 100 x 124 ft lot, just over a quarter acre, this home blends comfort, charm, and income potential. The main floor offers 3 bedrooms and 2 bathrooms, including a primary with private ensuite. A bright living room, dining area, and well-organized kitchen with ample cabinet and pantry space provide everyday ease. Walk out to a large deck overlooking a fully fenced, pet- and child-friendly backyard perfect for outdoor entertaining, relaxing, or enjoying evenings around the firepit. Upstairs features 3 bedrooms and 3 full baths two with private ensuites plus a second kitchen and its own washer/dryer, offering in-law or rental potential. The upper level can function as a self-contained in-law suite, studio-style rentals, or easily be reintegrated into the main home for expanded family use. A detached garage, generous parking, and a large backyard round out this versatile property. With flexible layout, rental options, and excellent access to major routes, this home is move-in or rent-out ready. Whether you're looking for space, income potential, or a smart investment you've found the one. (id:60365)
106 - 575 Woodward Avenue
Hamilton, Ontario
Built In 2022 By Award Winning Losani Homes. Stunning 3-bedroom 2.5 bath townhouse features, beautiful den/or in-law bedroom on main floor with walk out to backyard. 2nd floor has an open concept beautiful great room with bright white kitchen with stainless steel appliances. Kitchen offers breakfast area with a walk out to large deck. Main floor also offers features a 2 Pc ensuite and stackable W/D, easy convenience!! 3rd Floor main bedroom complete with 3 Pc ensuite and a walk-in closet. Finishing the top level is 2 more bedrooms with another 4 Pc Bath. Inside Garage access to house. Tons of natural light flows thru this property!! Single Car garage with storage and driveway parking! Right across from visitors parking. Beautiful park right next door, great for kids!! Convenient shopping, restaurants close by. Step to lake beach strip. Easy access QEW, Go Train And Public Transit. This has all your wants and more!! All furniture is included, except for king bed in master, TV's and artwork!! Just move in, totally turnkey for you!!! (id:60365)
Ph3 - 225 Webb Drive
Mississauga, Ontario
Welcome to Solstice. Enjoy your spa inspired lifestyle In this breathtaking 1263 Sq Ft corner penthouse suite. This spectacular suite on the 38th floor features soaring 10 foot ceilings, floor to ceiling wrap around windows, an unobstructed southeast view of the lake & city, 35 foot long balcony, engineered hardwood floors throughout, 5 1/4' baseboards, marble foyer, smooth ceiling, upgraded white kitchen cabinets, granite counter, newer light fixtures/bathroom mirrors and more. Fantastic premium building amenities. Excellent location, minutes from Square One shopping centre, Celebration Square, Central Library, Sheridan College, Living Arts Centre, parks, trails and more. Close to public transportation and easy access to highways for daily commuting. Immediate availability. Tenant pays/responsible for Hydro. Tenant must obtain $1M liability insurance package prior to occupancy. Note: Listing photos taken prior to current tenant occupant. (id:60365)
1437 Almonte Drive
Burlington, Ontario
Spacious, modern one year old townhome in Tyandaga Heights. This open concept design features 9 foot ceilings on both levels, a large living/entertainment area, kitchen equipped with a large island and stainless steel appliances, a generous master suite with two walk in closets and an ensuite bath, laundry on the second floor and ample storage. Close to shops, restaurants, schools, with easy access to the highway and transit. This is a place you want to call home! (id:60365)
Basement - 107 Dog Sled Road
Brampton, Ontario
Spacious and bright 2-bedroom legal basement apartment available for rent at $1800/month with a separate builder-approved entrance in a premium corner-lot home. Includes a modern kitchen with stainless steel appliances, full washroom, private laundry, and large windows for natural light. Ideal for small families or working professionals. Located near parks, schools, plazas, and transit. 1 parking spot included. No smoking or pets preferred. Don't miss out-book your viewing today! (id:60365)
31 - 2335 Sheppard Avenue W
Toronto, Ontario
Welcome to this upgraded 2-bedroom townhome in the desirable Brownstones at Weston! This bright, modern home offers an open-concept layout with plenty of natural light, a beautifully upgraded kitchen with a huge Island, and premium finishes throughout. Perfect for first-time buyers, young families, or investors. Enjoy the convenience of underground parking, a locker, and a prime location just steps from parks, schools, restaurants, and transit. The Humber River Trail System is accessible nearby for those nature enthusiasts. Conveniently located steps to major bus routes and Hwy's 401 & 400 also make this location ideal for any commuter. This home offers the perfect mix of comfort, livability and convenience! (id:60365)













