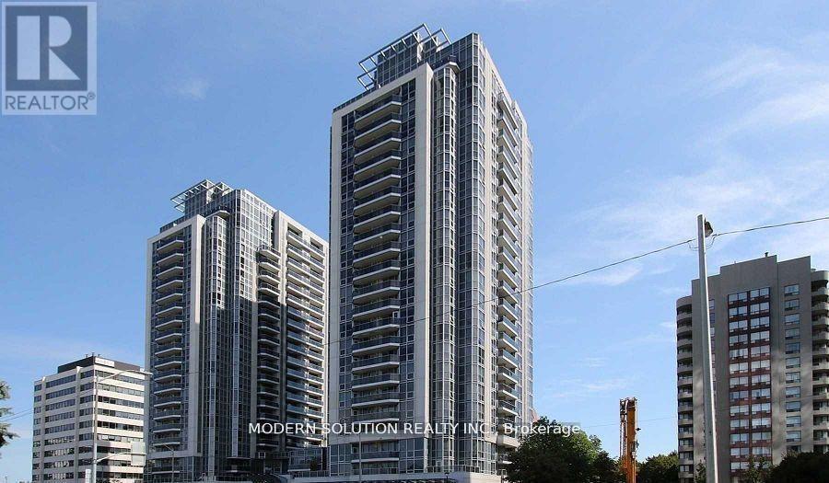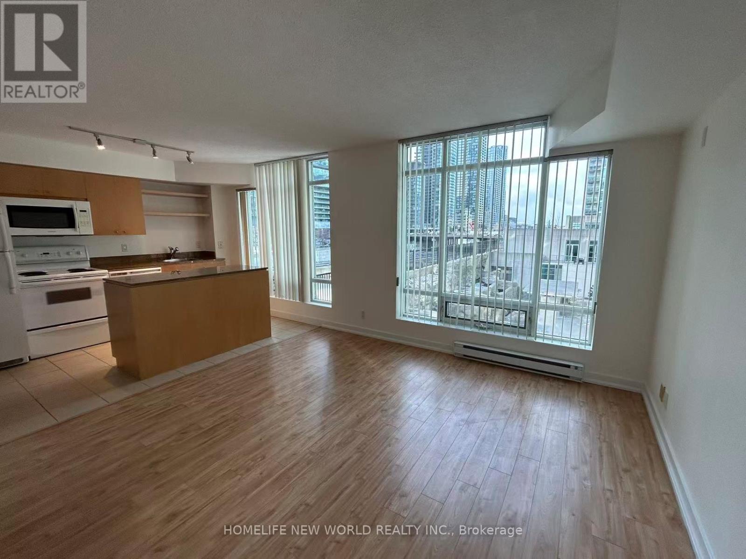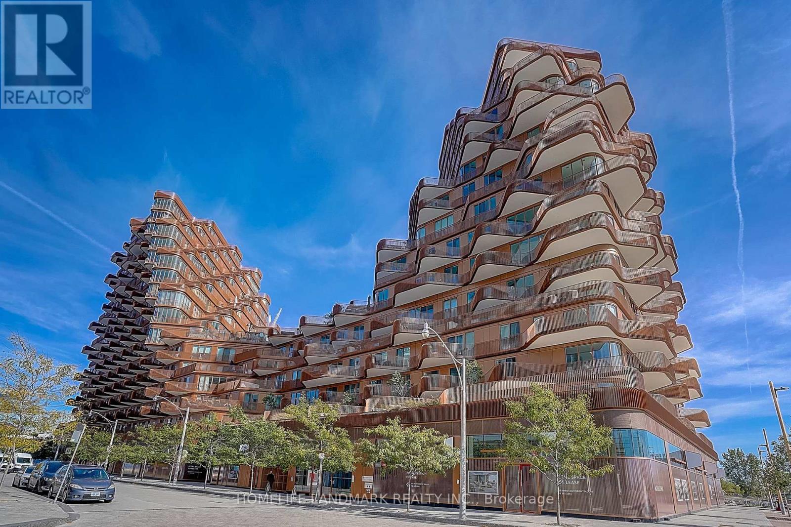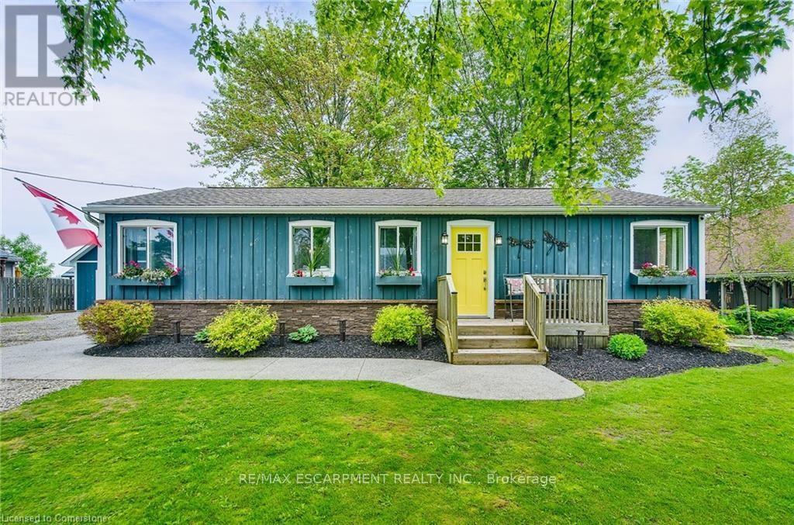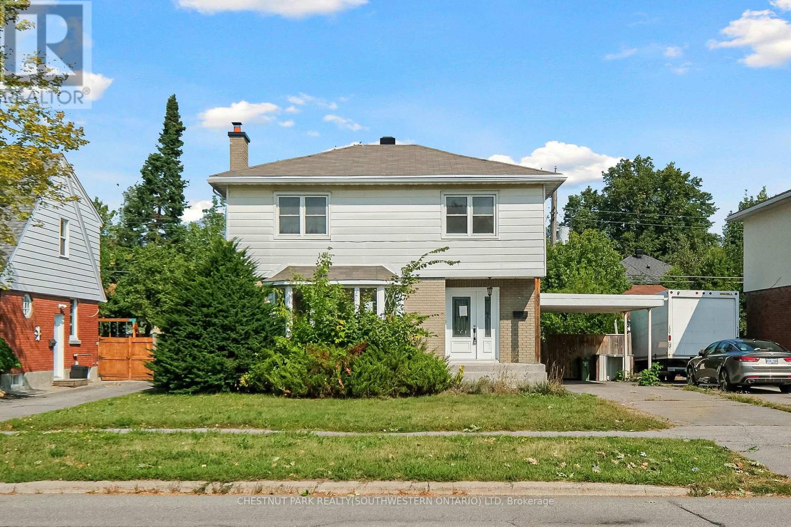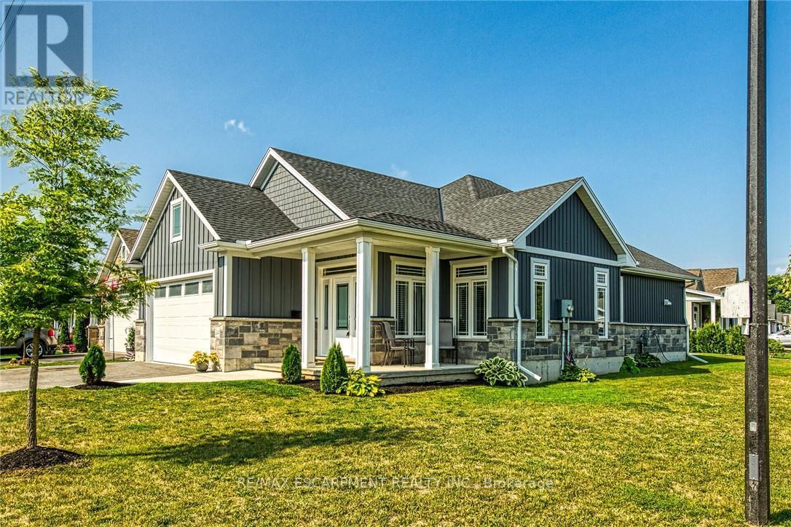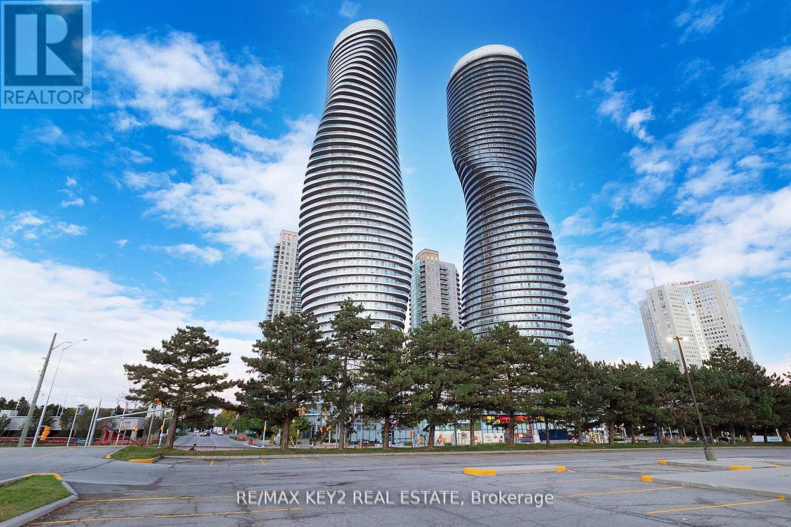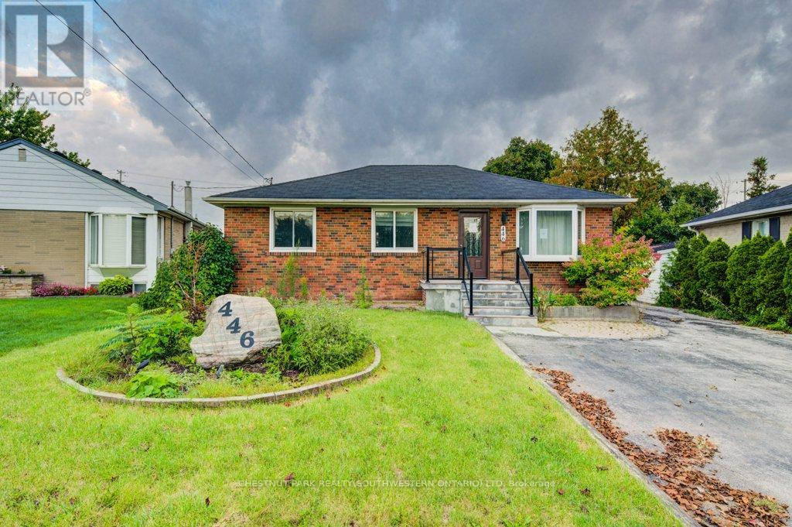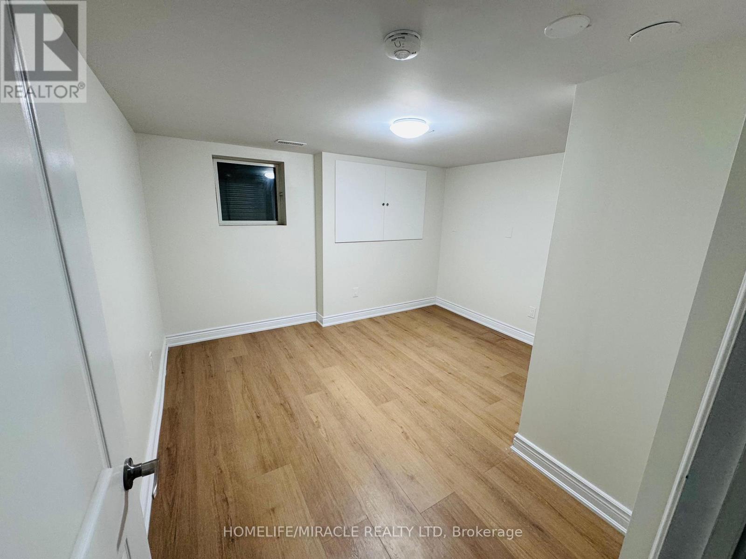725 - 3270 Sheppard Avenue
Toronto, Ontario
Modern living, brand-new, never lived -in 1bedroom Plus Den condo at Pinnacle Toronto East. Spacious and bright , Open-concept suite features floor-to-ceiling windows. Modern kitchen with stainless steel appliances and quartz countertops. Has a walk-out to the Balcony from the Living room, perfect for unwinding at sunset. In-suite laundry for your convenience! Enjoy a range of top-tier amenities, including a 24-hour concierge, fully-equipped fitness and yoga studios, a rooftop terrace with BBQ area, stylish party room , and a dedicated children's play zone. This condo is just minutes from Fairview Mall, Scarborough Town Centre, major highways (401 and 404/DVP), and convenient transit options like TTC routes, Don Mills Subway Station, and Agincourt GO Station-making commuting a breeze. Experience a perfect blend of style, comfort, and convenience in the heart of Scarborough. Underground parking, one locker and high-speed internet included! Window coverings will be installed. Tenant pays own Hydro & Water. Tenant & agent to verify All info. (id:60365)
2310 - 5793 Yonge Street
Toronto, Ontario
Excellent Location Steps To Finch Subway, One Parking And One Locker Included. 23rd Floor And 9Ft Ceilings. Spacious And Bright Unit With nice View From The Living Room And Master Bedroom. Everything You Need At Your Doorstep From Grocery Store, Ttc, Subway Station, Restaurants, And Shopping Mall. Very Practical Layout, Open Concept Kitchen With Lots Of Cabinets, Granite Counter Top And Breakfast Bar (id:60365)
335 - 361 Front Street W
Toronto, Ontario
Core City, Steps To Financial District, Sky Dome, Rogers Centre, Ttc, Restaurants And All Amenities, Bright And Spacious 1 Bedroom. Laminate Floor Throughout, Open Concept And Functional Layout. Hydro, Water And Heart Are All Inclusive. (id:60365)
1122 - 155 Merchants' Wharf
Toronto, Ontario
Welcome to luxury waterfront living at Tridel's Aqualuna, located in Toronto's vibrant East Bayside district. This exceptional brand-new 2-bedroom + enclosed den residence offers 2,433 sq. ft. of upgraded living space, featuring premium finishes and breathtaking south-facing views of the lake, gardens, and pool.Designed for both comfort and elevated entertaining, the suite showcases floor-to-ceiling windows, a spacious open layout, and a gourmet kitchen equipped with integrated appliances, an upgraded Miele induction cooktop with touch controls, natural stone countertops, custom cabinetry, a built-in wine cellar, and an enlarged double-waterfall island. Both bedrooms include private ensuites with heated floors and upgraded natural stone countertops, while the double-door enclosed den provides an ideal office or guest room. The luxurious primary retreat features his-and-hers walk-in closets, a spa-inspired ensuite, and direct access to a serene lake-view terrace, complemented by a second private balcony off the additional bedroom. Additional conveniences include a full-size laundry room with sink and ample cabinetry, along with an EV-ready parking space.Resort-style amenities include a lakeside outdoor pool, fitness and yoga studios, sauna, media and party lounges, and 24/7 concierge service. Just steps from Sugar Beach, the Martin Goodman Trail, the waterfront promenade, and some of the city's best dining and cultural destinations, this home offers an unmatched blend of tranquility, sophistication, and urban convenience. (id:60365)
8 Beach Road
Haldimand, Ontario
Three-bedroom, four-season home with detached two-story garage, ample parking, backyard, and located a one-minute walk to the beach. See attached building permits for the new home construction in 1997. Then, in 2018, a two-story professionally built garage was constructed and features 60-amp electrical, automatic garage door opener, concrete floor & an incredible 2nd floor loft space with tons of windows. This bungalow includes hardwood floors, a modern kitchen with gas stove, fridge, and dishwasher, walkouts to both front and rear decks, central air conditioning, gas furnace heating, in-suite laundry, and a full bathroom with bathtub. Situated on a 90 ft x 90 ft mature lot with no rear neighbors on a quiet cul-de-sac. Walking distance to Lake Erie's pebble stone beach and the boat launch Restaurants and Mohawk Marina. Located a few minutes' drive from Dunnville or Port Colborne for shopping, and approximately one hour from Hamilton. Area amenities include fishing on Lake Erie, local hiking trails, and proximity to Rock Point and Long Beach Conservation Areas. Property is serviced by Xplornet high-speed fibre optic internet, natural gas heating, fresh water cistern, and a separate holding tank for wastewater. Gas furnace and central AC unit installed in 2022; shingles replaced in 2018. No rentals - water heater, furnace, and AC are all owned. (id:60365)
809 Smyth Road N
Ottawa, Ontario
Welcome to a sunny family home in Elmvale Acres! Perfectly located just steps from schools, hospitals, parks, and transit, this charming 3-bedroom home is an ideal fit for first-time buyers and growing families. A spacious foyer with striking chevron flooring sets the tone as you enter. The bright and inviting living room features a bay window, gleaming hardwood floors, and a cozy fireplace, opening seamlessly to the dining room with a view of the backyard. The retro kitchen offers an efficient layout as-is, or the opportunity to bring your own design vision to life. Upstairs, you'll find a generous landing, three well-sized bedrooms with hardwood floors, and a retro-style main bath. The lower level includes a large central rec room, laundry, and plenty of storage space. Outdoors, enjoy a backyard perfect for gardening, play, or summer BBQs, along with the convenience of a covered carport-especially valuable during Ottawa winters. Situated just east of The Ottawa Hospital campus, with shopping nearby and direct access to downtown, this home combines comfort, character, and convenience in a family-friendly neighbourhood. (id:60365)
1103 - 55 Duke Street
Kitchener, Ontario
For Lease. Professionally Cleaned, Wonderful Layout, Corner Unit Condo With double size Balcony On The Main Floor, Can Be Use For Entertaining Guests, In The City Center! Sun Filled 2 Bedrooms. 2 Full Bathrooms. Offers Spectacular Views. Corner Of Duke/Young. Spacious Suites And First Rate Amenities Including A Full Time Concierge. Destined To Be A Landmark Address, City Centre Is Walking Distance LRT, Restaurants, Shops, Kitchener Market, Parks, Schools. (id:60365)
24 - 740 Main Street E
Haldimand, Ontario
Welcome to 24-740 Main Street E, Dunnville, one of finest "Boer Home Bungalows at Heron's Landing. Step into this beautiful, spotless bungalow, situated on quiet/peaceful and newly established residential neighbourhood, within steps to Grand River. This spectacular bungalow features open-concept layout with stunning kitchen, dining room, oversized living room, laundry/mud room, huge primary bedroom with 3 pcs ensuite and walk in closet, additional bedroom along with full main bathroom. Attached double car garage with inside entry, along with double car driveway. Beautiful covered wrap around porch for enjoyment of summer days/nights. Corner extra wide lot, with concrete patio/gazebo on the back of home for your entertainment and enjoyment. Quite and desirable neighbourhood with close proximity to downtown amenities, schools and shopping. Ideal for starters and retirees. 200 amp hydro panel. Road fee $114.30. RSA (id:60365)
4201 - 50 Absolute Avenue
Mississauga, Ontario
Experience elevated living in this well-maintained 2-bedroom, 2-bathroom condo, offering a bright and spacious layout with stunning panoramic views. This sun-filled unit features access to the balcony from every room, showcasing breathtaking south, east, and west views including the iconic CN Tower, the shimmering lake, and the vibrant city skyline. The open-concept living and dining area is enhanced by quality laminate flooring, seamlessly flowing into the modern kitchen. Perfectly situated just steps from Square One Mall, public transit, grocery stores, movie theaters, restaurants, and cozy cafes, this condo combines style, comfort, and unbeatable convenience. (id:60365)
446 Kingsleigh Court
Milton, Ontario
This charming Milton bungalow offers plenty of space both inside and out. Tucked away in a quiet neighbourhood, it features 3 bedrooms on the main floor and an additional bedroom in the basement-an ideal setup for an in-law suite or extended family living. The backyard is perfect for entertaining or unwinding, complete with a large detached garage, shed, and gazebo. Plus, there's parking for six vehicles right out front. With a versatile layout and a generous lot, this home is full of potential and ready for your personal touches. (id:60365)
58 Sky Harbour Drive
Brampton, Ontario
Welcome to 58 Sky Harbor Drive, where modern design meets exceptional flexibility. This is far more than a typical one-bedroom condo, featuring a rare, fully enclosed den with a private door-perfect as a home office, nursery, or comfortable guest room. The sleek, contemporary kitchen is upgraded with brand-new stainless-steel appliances and elegant finishes, while the bright open-concept layout is filled with natural light and flows seamlessly to a private balcony overlooking peaceful green space. Enjoy the added convenience of secure underground parking and the confidence of living in a beautifully maintained modern building. Ideally located for commuters, this home is just minutes from Mount Pleasant GO Station and Highways 401 and 407, and close to top-rated schools, parks, and Brampton's best shopping and dining. Don't compromise on space or lifestyle-discover a home designed to grow with you. (id:60365)
Bsmt - 3 Christie Drive
Brampton, Ontario
Bright 2 Bedroom Basement Apartment for Rent in Prime Brampton Location! Discover this spacious and well-kept 2 bedroom, 1 bathroom basement apartment located in one of Brampton's most peaceful, family-friendly neighborhoods. Just steps from Conservation Park, this home offers the perfect blend of comfort, convenience, and tranquility. Features You'll Love: Bright living area with a functional layout Modern 1 kitchen with ample storage Two comfortable bedrooms with good natural light Private entrance for added privacy Quiet street surrounded by parks and green spaces Close to transit, schools, shopping, and all essentials Ideal for a small family or working professionals looking for a clean, calm, and convenient place to call home. Rent + 30% Utilities (id:60365)


