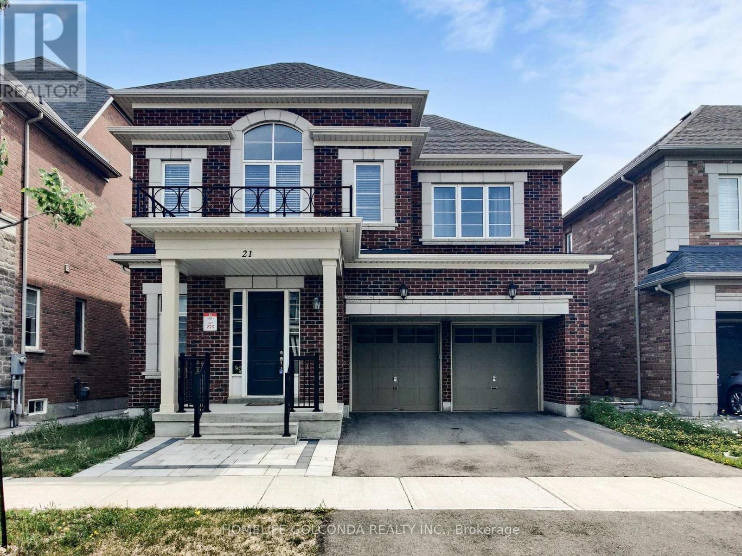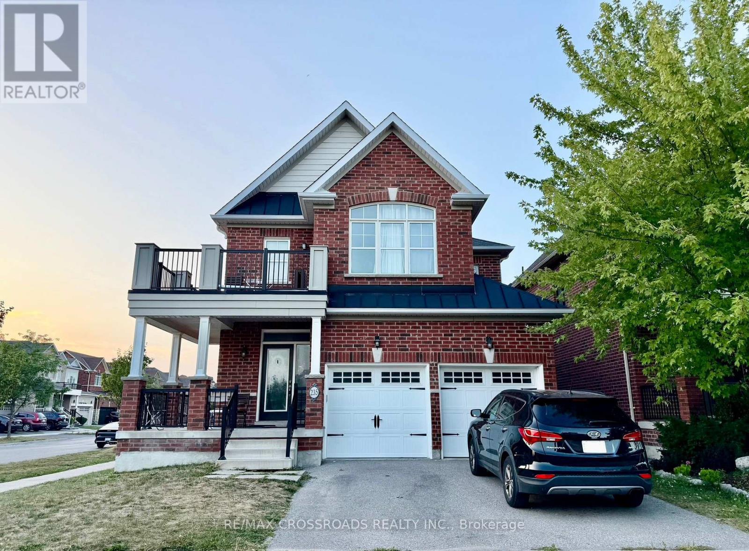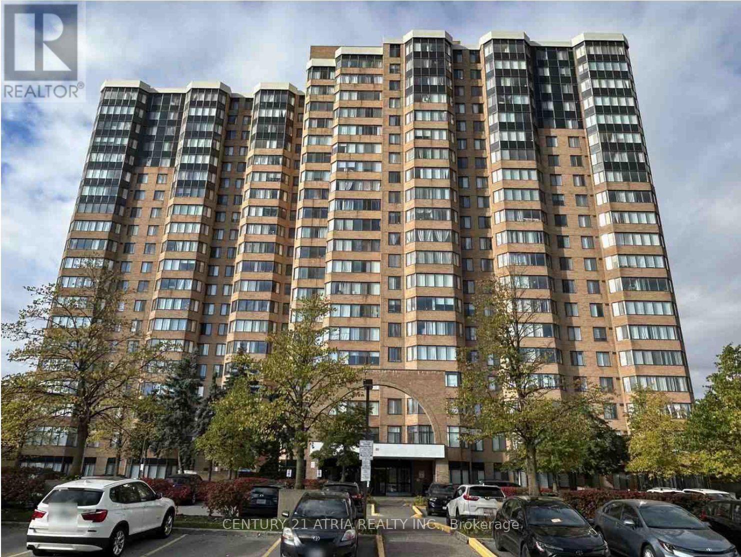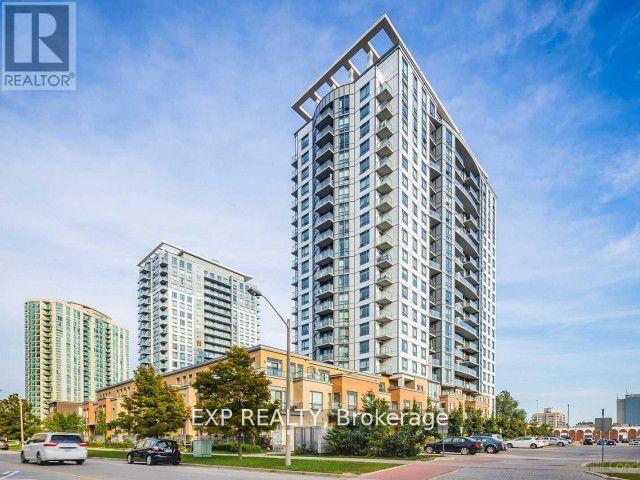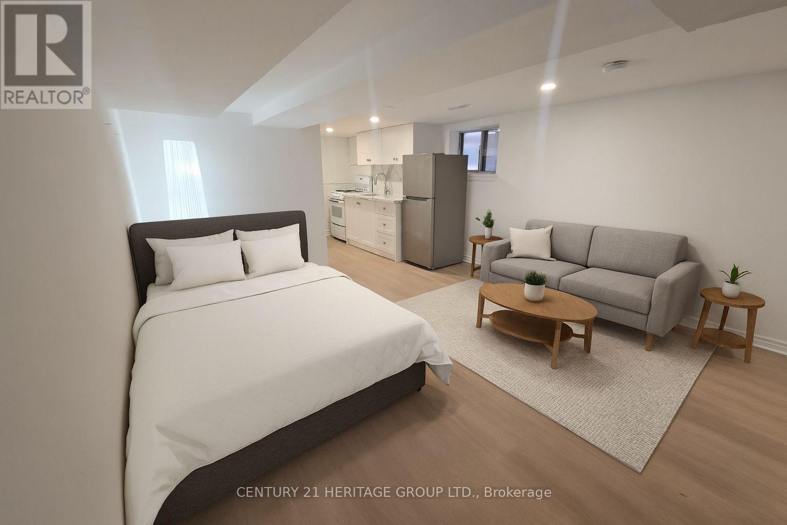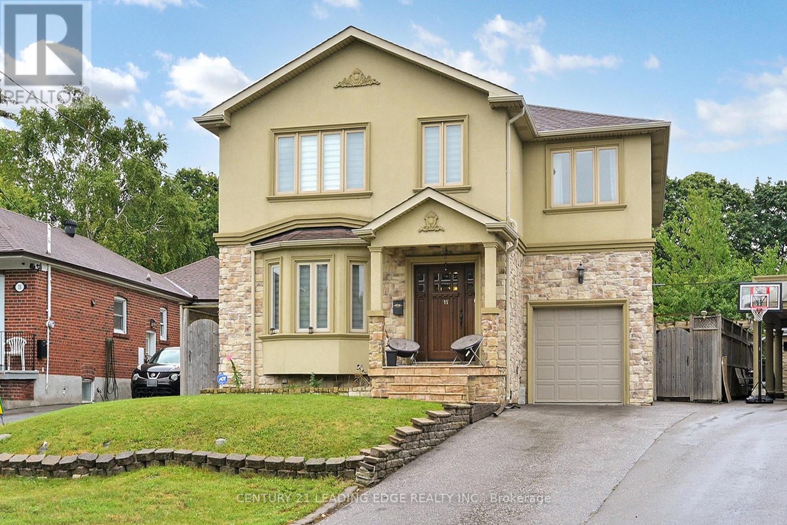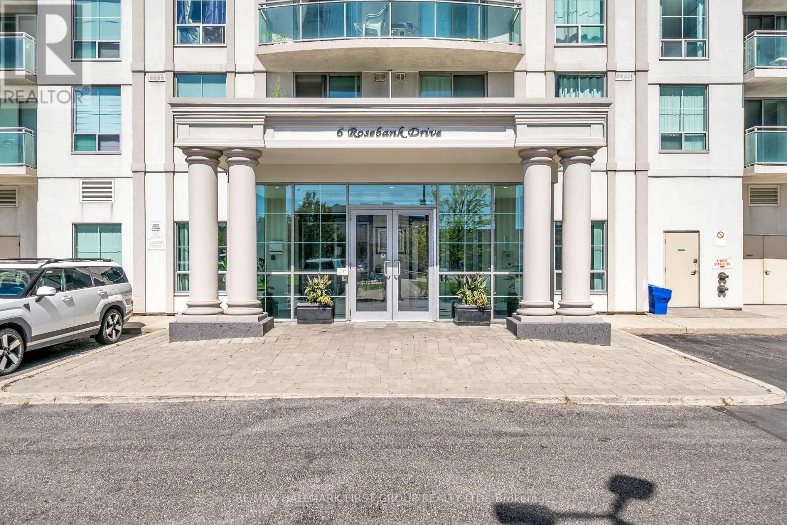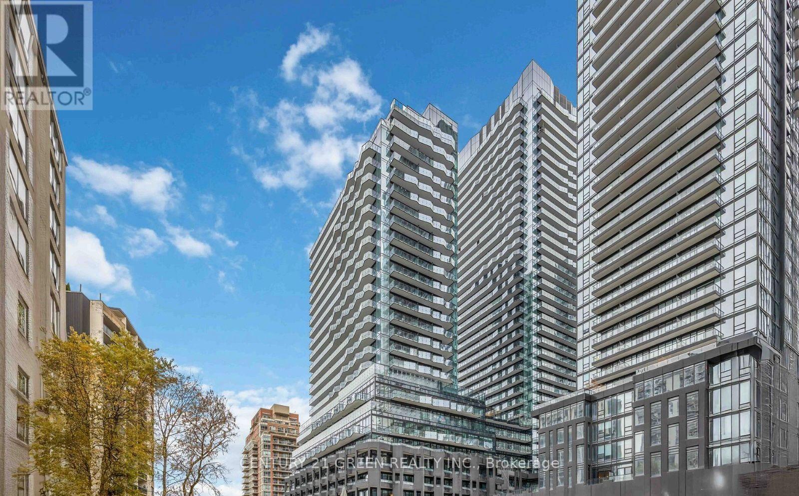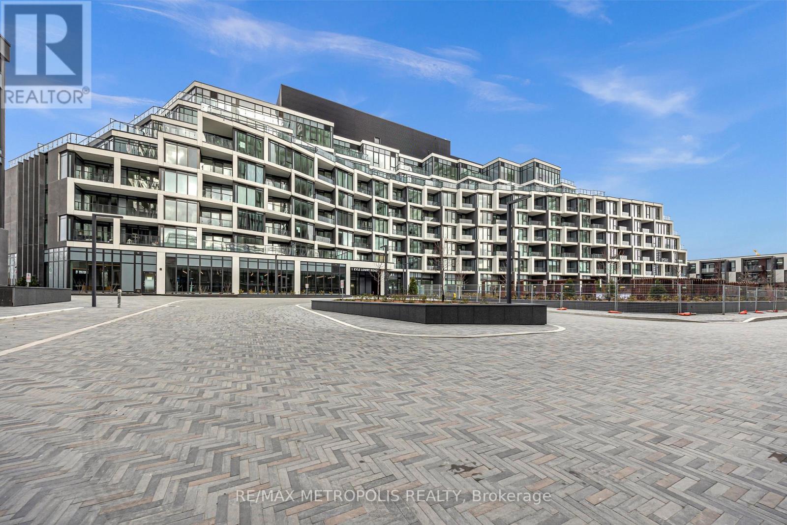21 Planet Street
Richmond Hill, Ontario
Built By Award Winning Observatory Group. 45 Fts Premium Lot. Model Fisher Elev "B". 3827Sq fts above ground ,and Finished Bsm 1171 sq ft. 4998 sq ft in total. (High Ceiling(Main 10", Upper 9', Bsm 9'). Library On The Main Floor, Ensuite For All Brs, Extra Medial Room On The 2nd Fl. Approximate 200K Upgrades. Well-Known Secondary School -Bayview Ss. 200 Amp Service. New Fence (id:60365)
235 John Davis Gate
Whitchurch-Stouffville, Ontario
This stunning detached home in the highly sought-after Stouffville area features 4 spacious bedrooms & 3 bathrooms, complemented by a double garage. The interior boasts bright & airy living spaces, highlighted by impressive 9-foot ceilings that enhance the overall sense of openness. The *functional layout* is designed for both comfort & convenience, with an open concept living & dining area that seamlessly flows into the backyard, perfect for entertaining or family gatherings. The kitchen is featuring elegant *granite countertops* and high-quality *maple hardwood flooring* throughout the main level, ensuring a warm & inviting atmosphere. This home is equipped with certified energy-efficient high-end appliances, ensuring both sustainability & cost savings. The family room is a cozy retreat, complete with pot lights and a stylish fireplace, creating the perfect ambiance for relaxation. The *primary bedroom* offers an ensuite bathroom, providing a private sanctuary for homeowners. Additionally, the third bedroom features a walk-out balcony, ideal for enjoying morning coffee or evening sunsets. Conveniently located, this property is within close proximity to excellent schools, picturesque parks, a tennis court, shopping centers, and the vibrant Main Street. The nearby GO Station makes commuting a breeze, and easy access to Highway 404 ensures that you are just a short drive away from all the amenities you could desire. This home is a perfect blend of modern comfort and prime location , making it an ideal choice for families or anyone looking to enjoy the best of Stouffville living. Don't miss out on this opportunity! (id:60365)
1913 - 80 Alton Towers Circle
Toronto, Ontario
Stunning 2 bedroom + solarium unit with 2 parking spots, offering approx. 1,224 sq. ft. of bright, spacious living space and a spectacular east facing view of the park and city. Practical and functional layout. Low condo fee includes all utilities. Conveniently located minutes to Hwy 401, TTC, restaurants, groceries, shopping, schools, library, community center and Scarborough Town Centre. Priced to sell, do not miss this great opportunity! (id:60365)
606 - 195 Bonis Avenue
Toronto, Ontario
Experience elevated living at the luxurious Joy Condo! This spacious 1+1 bedroom unit features soaring 9-ft ceilings, a bright open-concept layout, sleek laminate floors, and a stylish kitchen with granite countertops and stainless steel appliances. Enjoy your own private balcony and the convenience of included parking. Steps to malls, Walmart, supermarkets, banks, the library, and medical centres plus quick access to Hwy 401 & 404. Urban convenience meets modern comfort! (id:60365)
742 - 2545 Simcoe Street N
Oshawa, Ontario
Welcome to UC Tower 3 at 2545 Simcoe St N #742- a never lived in 1 Bedroom, 1 Bathroom Brand New Condo in the Heart of North Oshawa! This open-concept suite offers modern finishes, a bright living space, and a Large Private Balcony (21 Feet Long) to enjoy stunning views. Brand new building with lots of amenities such as Fitness Centre, Pet Spa, Party Room, Kid's Play room, Spinning room, Yoga room and Guest suites. Perfect for first-time renters, Students, or Professionals. Conveniently located near Ontario Tech, Durham College, Shopping, and Transit. (id:60365)
Basement - 217 Kingston Road
Toronto, Ontario
Welcome To This Beautifully Finished Lower-Level Bachelor Apartment With A Convenient Walk-In Entrance * Bright, Open-Concept Layout * Modern, Upgraded Full Kitchen with Quartz Counters &Backsplash, Stainless-Steel Fridge, Sleek Cabinetry, And Stylish Finishes * Nice 4-Piece Bathroom with Bath & Shower * Private Walk-in Entrance & Private Ensuite Laundry Room * Fresh, Contemporary Design With Quality Flooring And Recessed Lighting Throughout * Located In The Heart Of The Upper Beaches At Kingston Rd. & Woodbine Ave. * Steps To Trendy Shops, Cafes, And Restaurants Along Kingston Rd. * Minutes To The Beach, Queen St. East, And The Boardwalk *Excellent Transportation with TTC And GO Transit Nearby & Great Walk Score & Very Bikeable Area * Quick Access To Downtown Toronto And Major Highways * Ideal For Professionals Or Students Seeking A Convenient, Modern, Move-In Ready Space In A Vibrant Neighbourhood * Must See! (id:60365)
11 Bellvare Crescent
Toronto, Ontario
Welcome to this exquisite four-bedroom dream home, featuring over 4,000 sq. ft. of living space in the heart of Wexford. The main floor impresses with a grand foyer, Crown molding & hardwood floor throughout, a combined living and formal dining room with a 9-foot ceiling and bay window, a powder room. Step into grand family kitchen with Custom solid wood cabinets, stainless steel appliances, granite countertop and a breakfast area with walks out to the large backyard. Spaciouce Family overlooks the backyard, gas fireplace large windows for natural light. Solid Oak open-riser stairs leading to the second floor, you'll find spacious 4 bedrooms, hardwood floors throughout, including a primary suite with a walk-in closet and a five-piece ensuite, solid wood vanity plus with a skylight. 2nd bedroom with 3 piece ensuite bathroom, 3rd and 4th bedroom with Jack and Jill bathroom. The professionally finished basement boasts a separate entrance, above ground windows, high ceiling, an oversized bedroom, large functional solid wood kitchen cabinets with a peninsula for breakfast area and living spaceideal for an in-law suite. Long driveway leading to the garage. Enjoy the massive, 60-foot-wide backyard with stone patio, all while being just steps from public transportation, great schools, and shopping, with a short drive to the Don Valley Parkway and Highway 401. (id:60365)
15a - 6 Rosebank Drive
Toronto, Ontario
Location, Location, Location! Welcome to this spacious and beautiful 2-bedroom, 2-bathroom condo located on the 15th floor in the heart of Scarborough. This spectacular unit offers a fantastic layout with plenty of natural light and an unobstructed view that you can enjoy right from your large private terrace perfect for morning coffee or evening relaxation.The open-concept living space features a stylish custom wall unit designed for your TV, complemented by a modern electric fireplace that adds both character and warmth. The kitchen and dining areas flow seamlessly into the living room, making the space ideal for both everyday living and entertaining guests.The primary bedroom is generously sized and includes a spacious ensuite bathroom with a jetted tub, creating your own personal retreat. The second bedroom is equally versatile, great for family, guests, or even a home office. Convenience is key with ensuite laundry, central air conditioning, and a rare, well-placed storage unit located just behind your parking spot. This condo is all about location. You're just minutes from Highway 401, Scarborough Town Centre, major shopping malls, community centres, schools, places of worship, and so much more. Whether you're commuting, running errands, or looking for leisure activities, everything is right at your doorstep.Modern, spacious, and in an unbeatable location, this unit has everything you need to call it home. (id:60365)
Lph04 - 120 Broadway Avenue
Toronto, Ontario
Experience upscale urban living in the Lower Penthouse at Untitled North Tower, located in the heart of Midtown Toronto's Yonge & Eglinton community. This brand-new, beautifully designed studio suite offers immediate move-in and the perfect blend of luxury, style, and unbeatable convenience. Featuring a bright and functional open-concept layout, this suite showcases floor-to-ceiling windows, a large private balcony with impressive city views, and up to 9' smooth ceilings. High-end finishes include European-style kitchen cabinetry, quartz countertops, wide-plank laminate flooring, and a mix of stainless steel and integrated appliances. The elegant bathroom is finished with premium fixtures and modern design.Residents of Untitled North Tower, developed by Westdale Properties & Reserve Properties, enjoy access to world-class building amenities including:Indoor pools,Fully equipped fitness centre, Rooftop lounge with BBQ areas, Co-working & business lounge, Sauna & spa, Basketball court, Party room with terrace, Garden landscaping, 24/7 concierge service Located just minutes from Eglinton Subway Station and the future LRT, this highly desirable location is steps from shopping, restaurants, cafes, parks, and top-rated schools-offering a true walkable, transit-friendly lifestyle in one of Toronto's most sought-after neighbourhoods Luxury, convenience, and modern living come together at Untitled Condos - Lower Penthouse Studio. (id:60365)
901 - 320 Richmond Street E
Toronto, Ontario
One bedroom unit with 4 pc bathroom, open concept kitchen with granite counter, and kitchen island. Walking distance to St Lawrence Market, shops and restaurants. TTC at your door and Tim Hortons across the street. (id:60365)
3707 - 825 Church Street
Toronto, Ontario
Excellent location, Yorkville & Rosedale, Luxurious Milan Condo Tower. Bright And Spacious 2+1 bedroom Corner Unit, Approximate 1000 sg-ft, Den can be used as Third bedroom, One Parking & One Locker, Steps To Yonge & Bloor & Yorkville. World Class Shopping & Dining Area. South And East Unobstructed View With 9' Ceilings, Gorgeous Kitchen W/Breakfast Area & Picture Window. Steps To Yonge/Bloor Subway Station. TTC At Front Door, Minutes to Toronto Metropolitan University (Former Ryerson University), U Of T, Downtown Toronto & Much More! Full Of Amenities Such As Concierge, Indoor Pool, Gym, Party/Meeting Room, Visitor Parking & Much More ! Newcomers and International Students are welcome under conditions! (id:60365)
313 - 1 Kyle Lowry Road
Toronto, Ontario
Brand-New, Never-Lived-In 750sqft 2 Bed 2 Bath Featuring An Open-Concept Living Area And A Chef's Kitchen Equipped With Premium Miele Appliances. Enjoy Unobstructed Northwest Views That Fill The Space With Natural Sunlight. The Thoughtful Split-Bedroom Layout Provides Privacy And Comfort. The Primary Bedroom Includes A Walk-In Closet, While The Second Bedroom Offers Two Divided Closets-Perfect For His-And-Hers Or Flexible Storage To Suit Your Needs. Window Blinds Are Already Installed & Locked Included For Added Convenience! Enjoy Premium Building Amenities, Including A 24-Hour Concierge, Fitness Centre, Yoga Studio, Pet Wash Station, Party Room, Co-Working Lounge, And A Rooftop BBQ Terrace. Experience Exceptional Urban Convenience Just Steps From The Soon-To-Open Eglinton Crosstown LRT, With Quick Access To The DVP And A Short Walk To Sunnybrook Park's Scenic Trails. Explore Leaside's Boutique Shops, Cafés, And Restaurants, Or Spend Weekends At Shops At Don Mills. Daily Essentials Are Close By! Costco, Farm Boy, Longo's, Loblaws, Food Basics, And Home Depot. Along With Cultural Attractions Like The Aga Khan Museum. A Perfect Blend Of Modern Comfort And Community Charm, Ideal For Young Professionals, Couples, Or A Growing Family. (id:60365)

