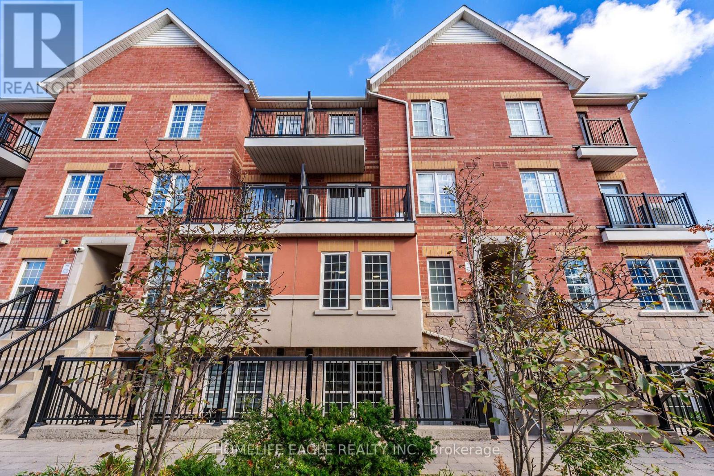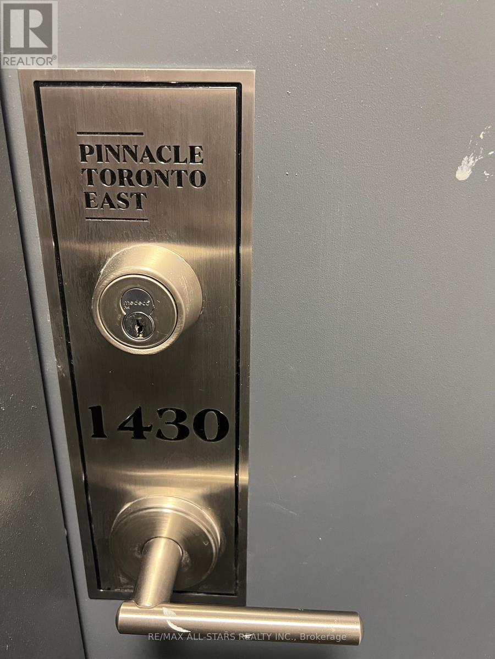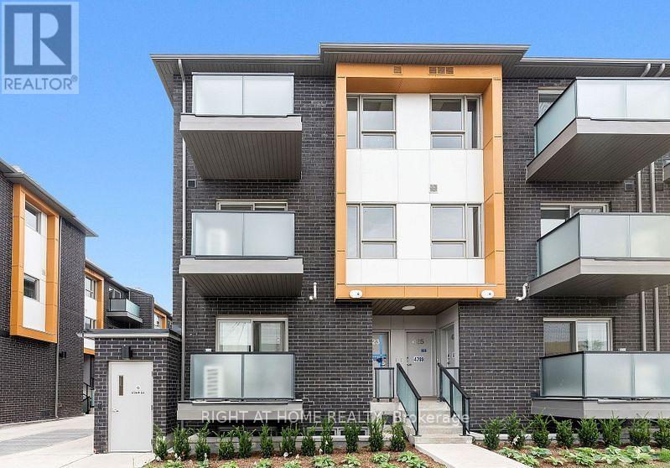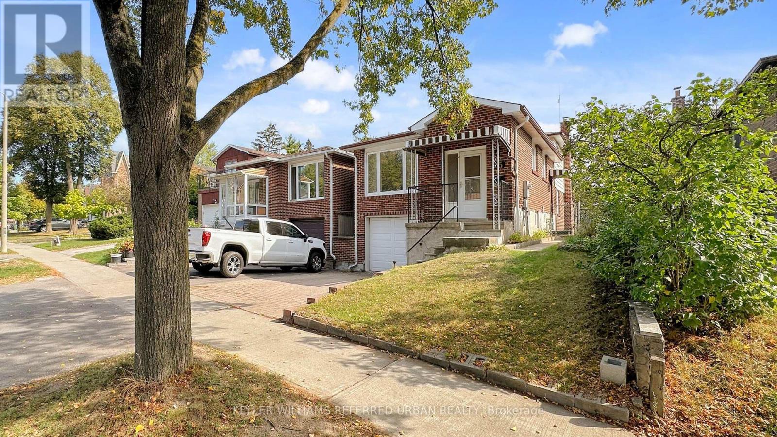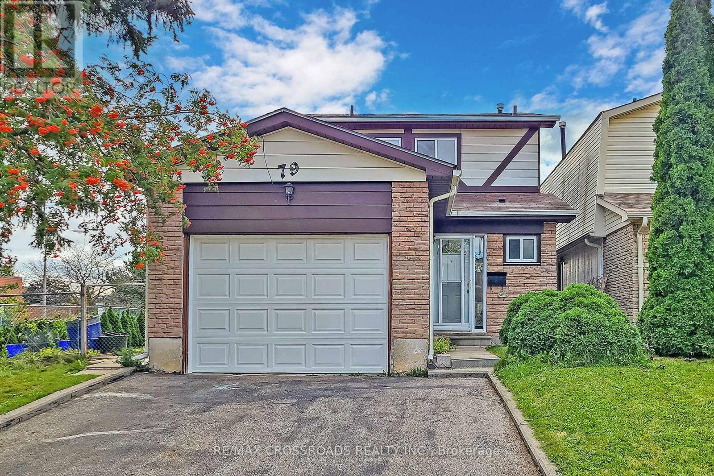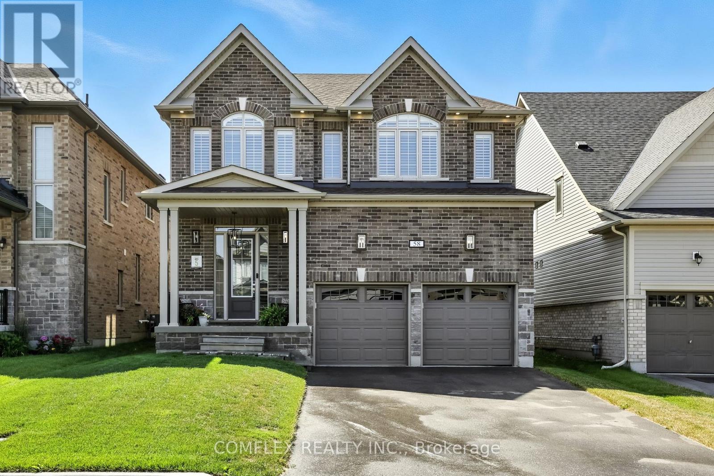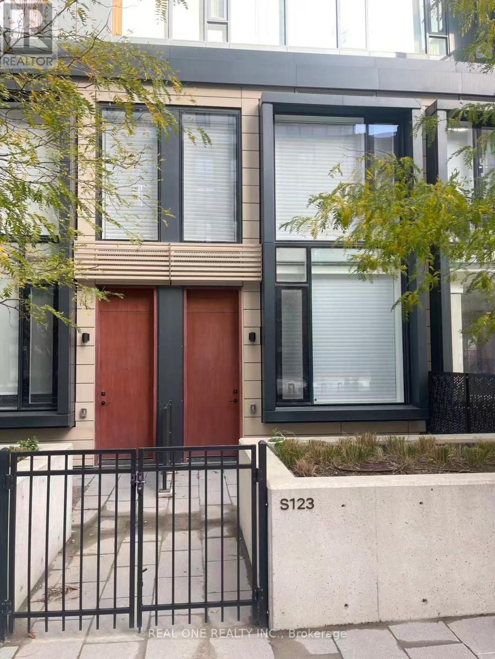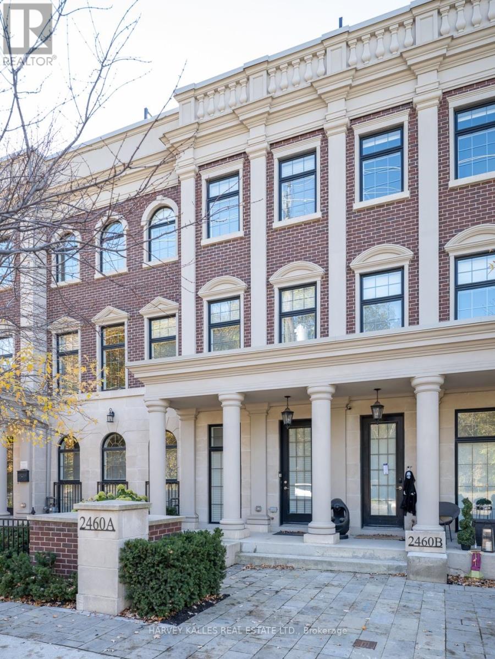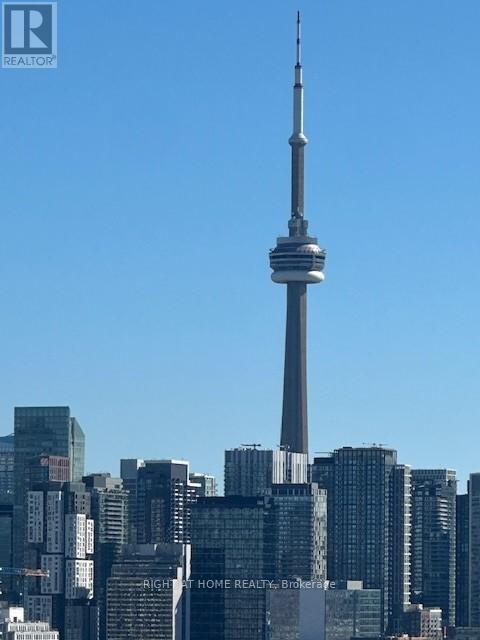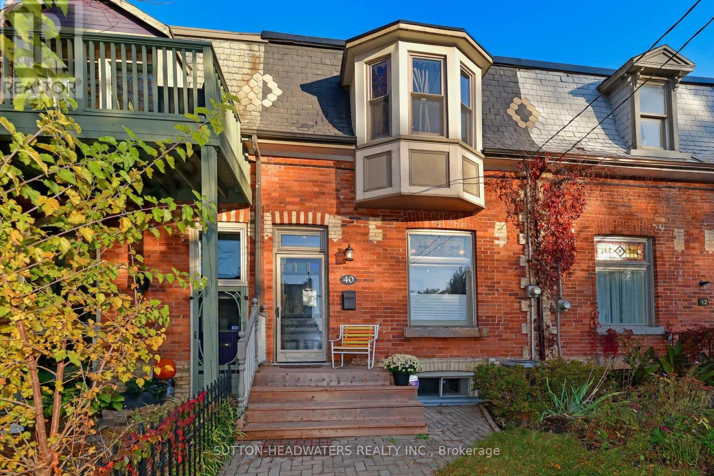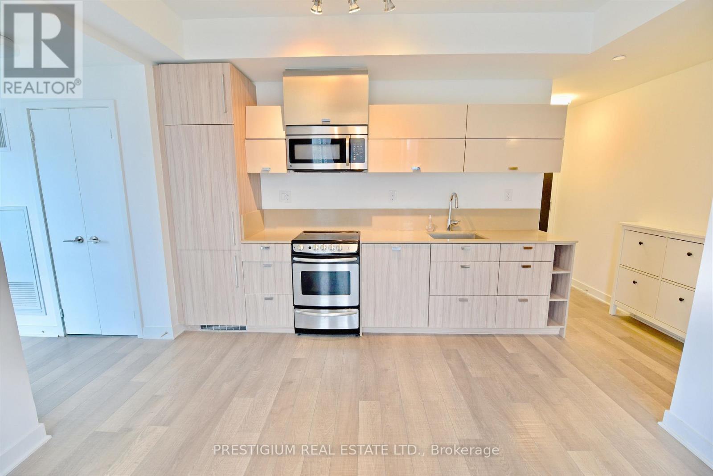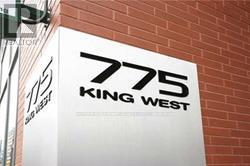107 - 1485 Birchmount Road
Toronto, Ontario
The Perfect 2+1 Bedroom Townhome * Located In The Heart Of Toronto * Beautiful Curb Appeal W/Brick Exterior & Expansive Windows * Bright & Spacious Living Room & Open Concept Dining * Perfect Floorplan For Entertainment * Kitchen W/ Quartz Counters* BackSplash* Undermount Sink ** Massive Pantry** Primary Bedroom Featuring A Walk out to A Beautiful Private Backyard* Walk In Closet & Ensuite** Great-Sized Second Bedroom W/ Closets & Large Sliding Door to The Backyard *Exceptionally Large Den Ideal As A Third Bedroom Or Home Office TTC Bus Access Just Steps Away* Easy access to GO Station * High Ranking Schools * Parks & All Amenities* Must See! * Don't Miss! (id:60365)
1430 - 3270 Sheppard Avenue E
Toronto, Ontario
Brand new condo by Pinnacle Group. Close to highways 401, 404, TTC, Fairview mall, restaurants, etc... Be the first to occupy this building. Parking, Locker, and Internet included. (id:60365)
422 - 2789 Eglinton Avenue E
Toronto, Ontario
Beautiful 2-Year-New Mattamy-Built Condo Townhouse - 997 Sq. Ft.Modern 2-bedroom, 2-bathroom home featuring an open-concept kitchen and a bright living/dining area with 9' ceilings and a walkout to the balcony. The primary bedroom offers generous closet space and a private ensuite bath. Convenient laundry at the bedroom level and 1 parking spot included.Located just steps from TTC, close to the new Eglinton LRT and Kennedy Subway Station. Surrounded by public, Catholic, and French schools, plus easy access to Shoppers Drug Mart, No Frills, and all essential amenities. Vacant and ready to move in anytime. (id:60365)
15 Thistlewaite Crescent
Toronto, Ontario
Welcome To This Warm And Homey House In The Heart Of Agincourt. This Home Has Been Lovingly Cared and Beautifully Maintained By The Same Family For Over 29 Years! Very Close To Top Rated Elementary & High Schools. Bright & Spacious W/ 4 Bdrms & Kitchens W/ Sep Side Entrance from Side Door.Very Functional Layout. Potential Extra Income. Easy Access To 401, Transit. Close To Stc, Centennial College And Utsc, Supermarkets, Plazas.The Backyard Has Excellent Privacy- Great For First Time Buyers. Move In Condition. ** This is a linked property.** (id:60365)
79 Dragoon Crescent
Toronto, Ontario
Beautifully Updated 3 Bedroom 2 Washroom House For Lease In High Demand Location. No Carpet Thru Out The House, Very Bright And Well Maintained, Walk-Out To Sunny Backyard From Living Room. Close To Schools, T.T.C, Parks, Woodside Square Mall, Scarborough Town Centre And All The Amenities. Full House For Lease. (id:60365)
58 Southampton Street
Scugog, Ontario
Welcome to 58 Southampton Street A Stylish, 2564 Sq ft Fully Upgraded Home in Sought-After Port Perry! Set on an extra-large 40 x 126 pool-sized lot, this all brick and stone 4 bedroom home offers over $115,000 in builder upgrades and a perfect blend of elegance and comfort. Step inside to a bright main floor with 10-ft ceilings, pot lighting, rich hardwood flooring, and California shutters. The gourmet kitchen boasts quartz countertops, stainless steel appliances, and overlooks the spacious living area with a gas fireplace - ideal for entertaining. The oak staircase leads to the upper level, where the primary suite features a coffered ceiling, upgraded ensuite complete with a glass shower and free-standing soaker tub for a spa-like retreat. Outside, enjoy exterior soffit lighting that enhances the homes curb appeal year-round. Located in one of Port Perrys most desirable neighbourhoods, you're just minutes from schools, parks, shops, and scenic Lake Scugog. Book your showing today before it's too late! (id:60365)
S123 - 180 Mill Street
Toronto, Ontario
Fully furnished. Sophisticated 2-bedroom, 3-washroom townhouse in the vibrant Canary District! Boasting over 1,000 sq. ft. of space, this bright and spacious home features a 135 sq. ft. patio, 9-ft ceilings, and modern finishes complemented by stylish furniture. Floor-to-ceiling windows with high-end automated coverings flood the space with natural light. Enjoy upscale built-in appliances, laminate flooring, and an extra-large laundry room with ample storage. Steps to Canary Commons Park, shops, and TTC, with easy access to the Distillery District, waterfront, YMCA, St. Lawrence Market, and George Brown College. **EXTRAS** Integrated Fridge, Freezer & Dishwasher; S/S Stove, B/I Microwave/Range Hood, Washer & Dryer, All Existing Light Fixtures, All Existing Electrical Window Coverings with Remotes. One Parking Included. Internet Included. (id:60365)
A - 2460 Bayview Avenue
Toronto, Ontario
Nestled in the highly coveted community at Bayview & York Mills, this luxurious 4+1 bedroom,5-bath townhome blends modern comfort and sophistication. A private elevator services all three levels, boasting over 3,500 sq. ft. of upscale design, soaring ceilings, and an abundance of natural light throughout. Two private rooftop terraces offer the perfect setting for relaxing and entertaining under the stars. The thoughtful layout begins on the main floor with an inviting foyer, elegant home office, large powder room, and a well-purposed mudroom with convenient access to the 2-car garage. The 2nd level flows effortlessly from the contemporary living room showcasing a cozy fireplace and surround sound, leading to an open dining space suited for family gatherings, a 2nd powder room, and a chef's kitchen featuring a spacious breakfast area and generous balcony. The 3rd level master retreat is a serene sanctuary, including a stunning 7-piece ensuite, his-and-hers closets, and a private Juliet balcony, with two additional sunlit bedrooms designed for ample comfort. The lower level features an expansive home gym/rec space, a massive bedroom that doubles as a home theatre, a full bathroom, and laundry room. Fantastically located just steps from premier area amenities, and minutes from top schools, HWY 401, golf courses, and private clubs. A rare lifestyle opportunity in York Mills, where everyday luxury and convenience awaits! (id:60365)
2101b - 762 Bathurst Street
Toronto, Ontario
Step into elevated living at Mirvish Village in this spacious 3 bedroom, 3 bathroom suite featuring a sleek open concept layout, stainless steel appliances, and floor to ceiling windows that flood the space with natural light. Ideally located steps from the TTC, and within walking distance to shopping, dining and parks. This is your opportunity to live in one of the city's most vibrant communities. One parking spot included, Internet included. (id:60365)
40 Geneva Avenue
Toronto, Ontario
Welcome to Cabbagetown!! Nestled in the heart of Toronto's historic Cabbagetown neighborhood this Victorian 1410sqft home has been stunningly finished. Elegant, Sophisticated, Handsome, Stylish Contemporary and Architect designed, these are just some of the descriptors that come to mind when walking through this home. It has it all and will allow you to furnish with a broad array of decor styles. Recently renovated, this stunner includes 3 3pc bathrooms, roof top deck with hatch, outdoor kitchen, granite counter tops, gas Jenn Air stove, forced air gas, electric fireplace, central humidification and UV filtering. Tastefully decorated inside and out offering an amazing flag stone patio off the kitchen leading to your parking spot outside the gated/fenced property. The kitchen and dining room is perfect for entertaining larger groups. Currently 2 generous sized bedrooms one with an ensuite. If needed, 2 additional bedrooms may be added by converting the second floor office and the basement entertainment room. Riverdale Farm formally Toronto's zoo is just a stones throw away. Riverdale park is one of Toronto's largest off-leash parks boasting tobogganing, baseball, picnic shelter and a wading pool. Stroll through the tranquil weekly summer outdoor market or walk to the vibrant shops and eateries on Parliament and Carlton. The heart of the city Yonge Street is in walking distance as is a multitude of TTC routes and bike lanes. Your own private parking outside the backyard gate as well as permitted street parking gives you the flexibility to park multiple cars..The iconic tree-lined streets of Cabbagetown offers both Catholic and Public schools in short walking distances. Close to hospitals and easy DVP access. (id:60365)
1910 - 290 Adelaide Street W
Toronto, Ontario
Welcome to this stunning southeast-facing corner suite offering over 800 square feet of bright, beautifully designed living space. Floor-to-ceiling windows wrap the unit, filling it with natural light and showcasing spectacular city views. Every detail reflects modern elegance - from the 9-foot ceilings and contemporary cabinetry to the designer bathrooms and sleek finishes throughout.The gourmet kitchen features premium stainless steel appliances, quartz countertops, and an undermount sink, perfect for both entertaining and everyday living. The open-concept layout creates a seamless flow, maximizing functionality with no wasted space.Located steps from Toronto's most iconic landmarks, the Financial District, premier dining, world-class entertainment, and effortless transit access, this residence captures the essence of sophisticated downtown living. Some photos taken previously. (id:60365)
312 - 775 King Street W
Toronto, Ontario
King West Village, Minto Development, Spacious , This Condo Is A 1 Bedroom With A Large Den Or As A 2nd Bedroom As It Has It's Own Door And A Walkout To Balcony. 659Sqft. Huge Closet In Bedroom With Organizer. Hip Area Of Downtown, Close To Entertainment Haven, Stores, Gardiner, Ttc, Shops And Restaurants, Etc.... (id:60365)

