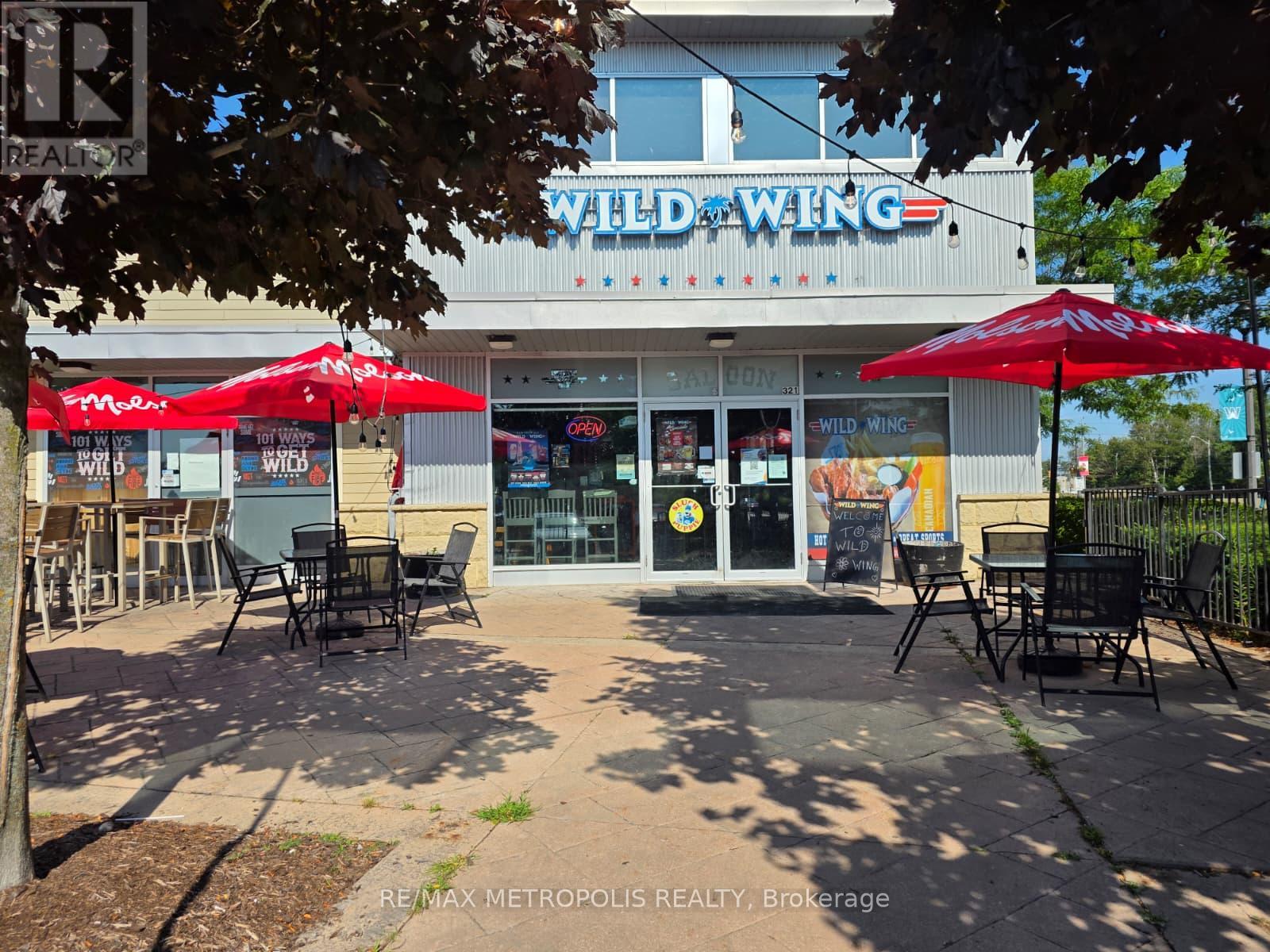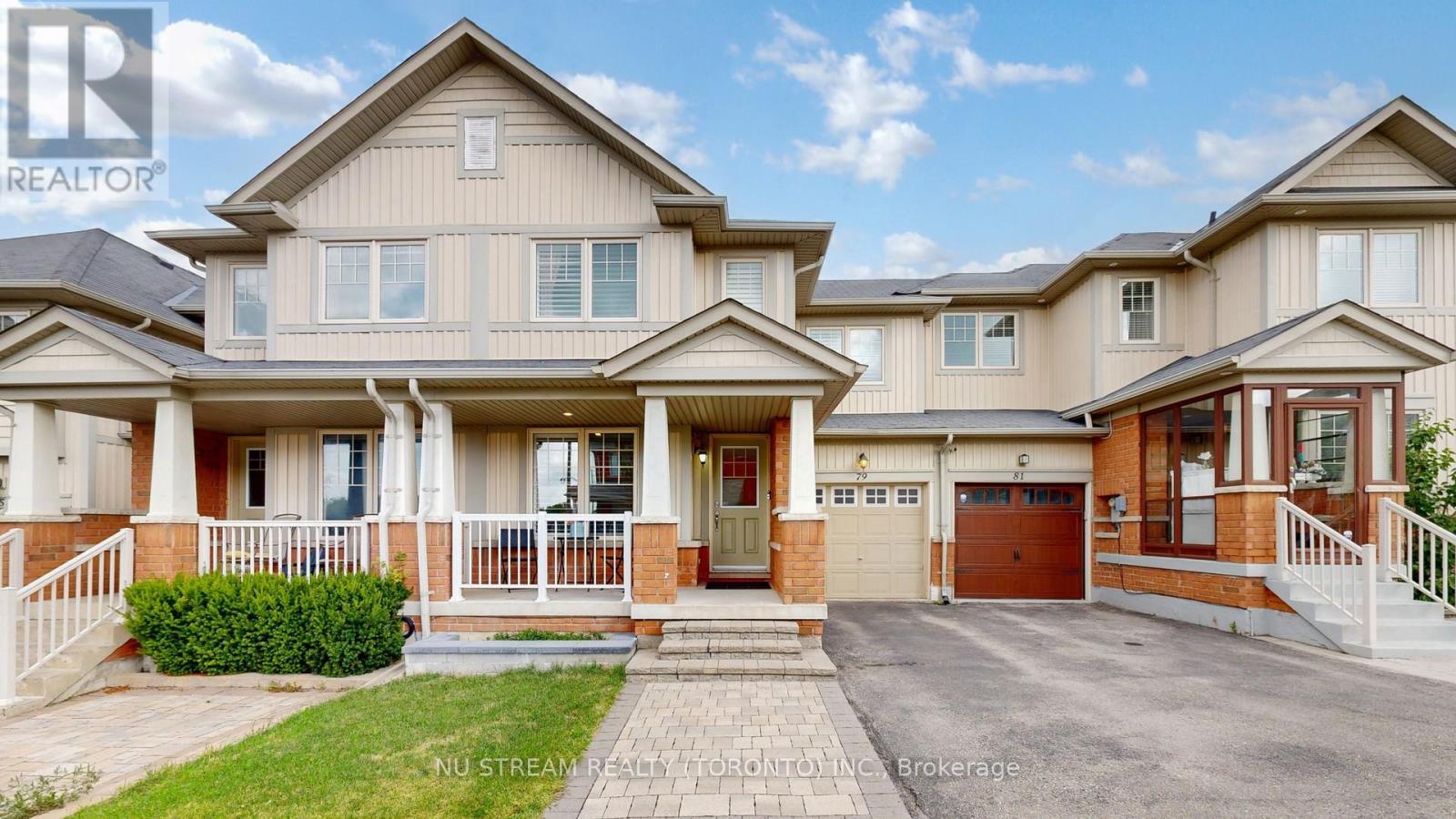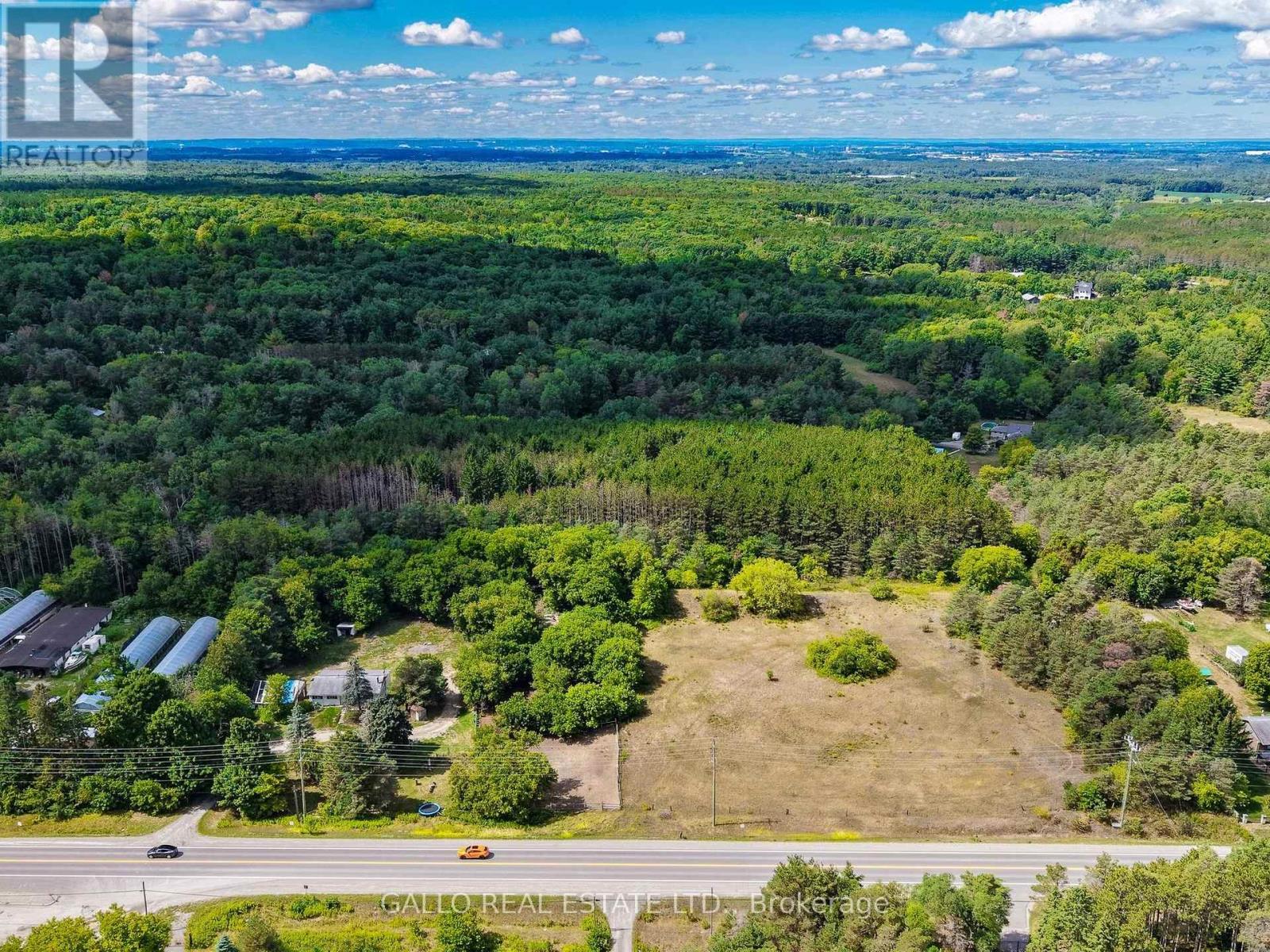217 Alderbrae Avenue
Toronto, Ontario
This cozy bungalow offers incredible potential in desirable Alderwood community. Featuring two bedrooms and a fully fenced backyard, the home is ideal for families, first-time buyers, or investors. The separate entrance to the basementcomplete with its own kitchen and bathroompresents a fantastic opportunity for secondary income or an in-law suite. Awaiting your personal touch, this property is conveniently located near schools, parks, transit, shopping, and provides easy access to major highways, the airport, and downtown Toronto. Dont miss this promising opportunity in Alderwood! (id:60365)
2 - 321 Main Street
Wasaga Beach, Ontario
Exciting opportunity to own a well-established Wild Wing restaurant in the heart of Wasaga Beach, just minutes from the shoreline and busy tourist area. This turnkey business offers strong brand recognition, a loyal local following, and steady seasonal traffic from beach visitors. Features a fully equipped modern kitchen, spacious dining area, licensed bar, and a popular outdoor patio for guests to enjoy during the warmer months. Located in a high-visibility plaza with ample parking, it benefits from both local residents and vacationers year-round. Perfect for an owner-operator or investor seeking a profitable and reputable franchise in a prime location. (id:60365)
179 William Berczy Boulevard
Markham, Ontario
Location! Top Ranking Schools In Quiet Neighborhood. Minutes Walk To Prestigious Pierre Elliott Trudeau Hs. Fabulous 3 Bedrooms +1 Semi House. Main Floor 9' Ceiling. Oak Stairs, Granite Counter. Top, Hardwood Floor Throughout At Living And Dining. Open Concept Layout Is Comfortable For Your Family ! High Ranked School Zone: Castlemore P.S.,& Pierre Elliott Trudeau H.S. Close To School, Park, Angus Glen Community Center, Golf, & Public Transit. Quiet Neighborhood. Close To Parks, Angus Glen Community Centre And Amenities. Large Windows In Living Room, Excellent Distant View From All Bedrooms. Quiet Neighborhood. Close To Parks, Angus Glen Community Centre And Amenities. Large Windows In Living Room, Excellent Distant View From All Bedrooms. Move-In Condition. All Upgraded Light Fixtures, Existing Window Coverings, Existing S/S Fridge, Stove, B/I Dishwasher & Vent Hood, Washer & Dryer. October 1, 2025 Available. (id:60365)
79 Stoyell Drive
Richmond Hill, Ontario
Gorgeous Freehold Townhouse in the Prestigious Jefferson Community. Solidly Built by Aspen Ridge. South-Facing w/ Plenty of Natural Lights. Appealing & Welcoming Front Porch. Upgraded California Shutters Throughout (Including Basement) for Versatility of Light and Privacy Control Also Added Comfort of Insulation. Modern Kitchen Design w/ Large Island and Breakfast Bar. Granite Counter Tops, Stainless Steel Appliances, Powerful Gas Range and Custom Glass Backsplash. Breakfast Area Walk Out To 2nd Fl Sundeck. Gleaming Hardwood Floors. Pot Lights Throughout. Oversized Primary Bedroom W/ 3-Piece Ensuite Including A Frameless Shower Stall. Bright & Sunny Walkout Basement w/ Bay Windows and Shutters. Fully Fenced Backyard w/ Professional-Paved Interlocking Patio and Landscaping. Direct Access To Garage from Home. Separate Entrance to Basement through Access to Backyard from Garage Directly - Potential Basement Apartment Rental Income. High Ranking Schools. Public Transit. Bathurst Glen Golf Course. Proximity to Natures Like Walking Trails, Parks And Lakes. (id:60365)
3805 - 8 Water Walk Drive
Markham, Ontario
In the heart of Markham, the Riverview Building A presents a spacious 1,081 sq ft, well-designed 2-bedroom plus den layout with two full bathrooms. This Lease is without master Br and ensuite, about 800 sqft living space, Lanlord is still occupying the master room for storage. This residence is elevated by 9-foot smooth ceilings and laminate flooring throughout, complemented by sophisticated upgrades including modern European-made kitchen cabinets with extended uppers and under-cabinet lighting, soft-close doors and drawers, and an upgraded island with an engineered quartz countertop. The living and dining rooms are enhanced with crown moulding, while 7-foot interior doors, roller shades on all windows and sliding doors, and refined baseboards contribute to the elegant finish. Enjoy unparalleled convenience with close proximity to supermarkets, a Cineplex, restaurants, GO Stations, Viva transit, Highways 407/404, and top-ranking schools. (id:60365)
335 - 9471 Yonge Street
Richmond Hill, Ontario
*Stunning Upscale One Bedroom Condo Suite*One Parking & One Locker*Open Concept Design*9' Ceiling*Totally Spotless**Upgraded Modern Kitchen With Tall Upper Cabinets, Stainless Steel Appliances, Quartz Counter & Ceramic Backsplash*Floor To Ceiling Windows*Private Courtyard Facing Balcony*24Hr Concierge, Fitness Studio, Spa & Steam Rm, Indoor Pool, Movie Theatre & Game Rm, Club/Bar, Lounge Area,2 Terraces W/ Bbq, Guest Suites, Boardroom*Steps To Hillcrest Mall (id:60365)
5210 - 950 Portage Parkway
Vaughan, Ontario
Famous Transit City Tower in the heart of VMCA.Gorgeous 1 bdrm West exposure with Panoramic City view. Living room walk out to Oversized balcony(114 sq. feet)Owned locker. Bright and spacious. Functional layout. Modern kitchen w/4 integrated appliances. In Vaugham Metropolitan Centre. Steps to subway station, bus terminal, office towers, shops, restaurants. Easy access to hwy 400/407/7. Just move and enjoy gorgeous Views from 52-nd floor. Owned locker, stove, fridge, range hood, dishwashe, cooktop, microwave, washer & dryer. Bell high sped internet, window coverings. (id:60365)
223 Heritage Street
Bradford West Gwillimbury, Ontario
brand new luxury home on premium lot, stunning upgrades, quartz counter top , hardwood flr, 9 " ceiling thru-out, laundry on main flr, large master bedroom with walk-in closet, large windows, sep. entr to basment, seller is real estate ,please bring disclosure (id:60365)
10558 Bayview Avenue
Richmond Hill, Ontario
Located in the top-ranked Bayview Secondary School district, this immaculate 2,062 sqft end-unit townhome by Treasure Hill feels like a semi and sits on a premium corner lot with $$$ spent on upgrades. Bright open-concept layout with 10' ceilings on the main and 9' upstairs, and a chefs kitchen with extended cabinetry, an oversized granite waterfall island, and premium KitchenAid appliances. Enjoy designer lighting upgrades with pot light throughout, two private balconies (off the living room and primary bedroom), gas-line that goes out to the balcony with a BBQ and a spa-like ensuite with a frameless glass shower. Finished and insulated garage and above-grade basement area perfect for a home office. Nestled in one of Richmond Hills most sought-after, quiet, and enclosed neighbourhoods, steps to top schools, parks, transit, and minutes to Hwy 404/407, GO Train, shops, and Richmond Green Community Centre. Proudly maintained by the original owner - shows like new! (id:60365)
16558 Highway 48
Whitchurch-Stouffville, Ontario
Amazing scenic 680 feet frontage along the western side of Highway 48 north of Cherry Street, south of Vivian Sideroad in Cedar Valley.A driveway near the southern border accesses both the garage and the detached raised bungalow, and then winds toward the barn structure and paddock were the horses graze. Various trees populate the southern border and grow denser near the western border and to the west of the paddock. The entire northern end of the frontage is gently rolling scenic open space with a few scattered trees.There is a drilled well near the southern boundary and a septic tank is located to the west of the 3+3 bedroom/ 1+2 washroom raised bungalow. Both the dwelling and the garage are in a state of disrepair with hydro turned off, which would suggest the value lies in the attractive land, and potential building site to the north portion of the property. Proximity to Cherry Street, York Regional Forest tract for riding horses or exploring on foot, and land parcels close to Vivian Sideroad make this property valued for its country equestrian charm. Truly a beautiful acreage that provides many potential reasons to purchase! See attached schedules for Zoning uses and Building/Rebuilding possibilities! Book your showing today! (id:60365)
Basement - 69 Woodward Avenue
Markham, Ontario
2 Bedroom , one Bath Basement apartment , separate entrance , Grandview Neighborhood with Easy Access to Yonge & Steeles, New Renovation Created a Lovely Home, Near all Amenities: TTC, Schools, Shops, Malls. Separate Entrance to a Spacious Basement With 2 Bedrooms and a 4-Piece Washroom. This property is available for RENT as an Entire or separately. Main floor : 3 bedroom , 1 bath $3500 / Bsmnt : 2 bedrooms , 1 bath $2000 (id:60365)
19097 Centre Street N
East Gwillimbury, Ontario
Fantastic Opportunity To Purchase This Vacant Land With MU1 Zoning. Many Different Options And Possibilities With This Lot That Is Situated In The Heart Of Mount Albert. Walk To Schools, Churches, Shops, Restaurants, Parks And Library. Great Value For A Rare Piece Of Vacant Land In Desirable Location. Confirm Possibilities With The Municipality. (id:60365)









