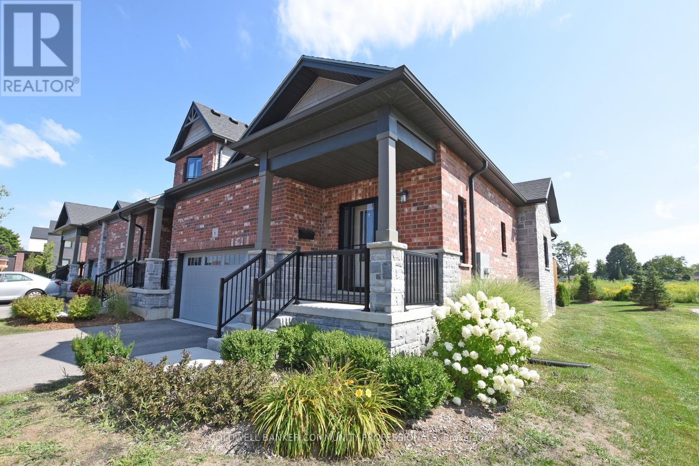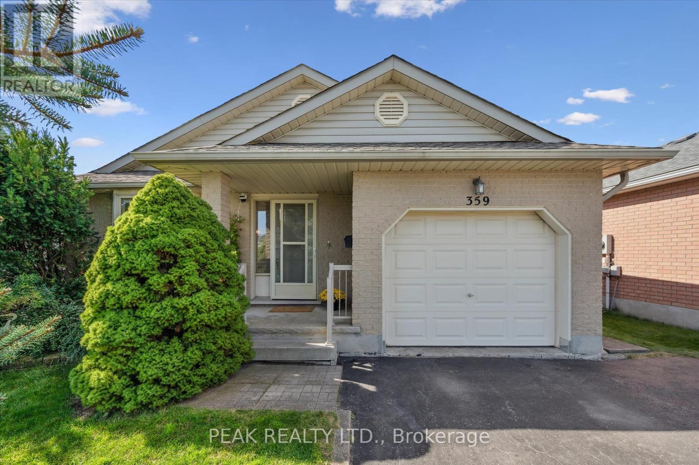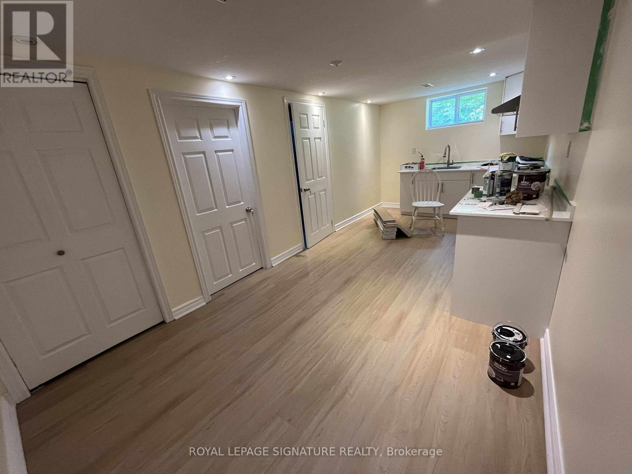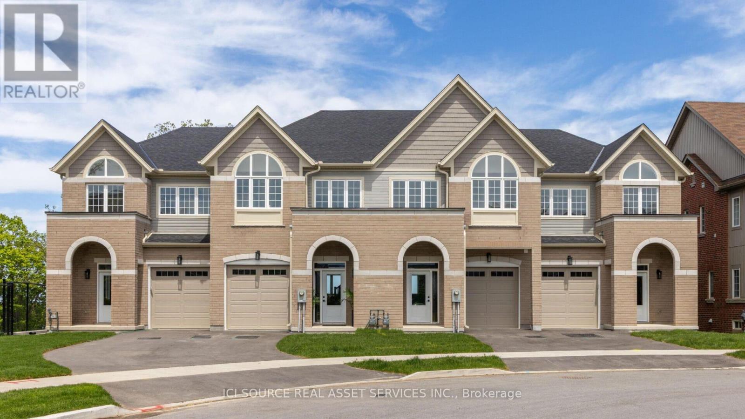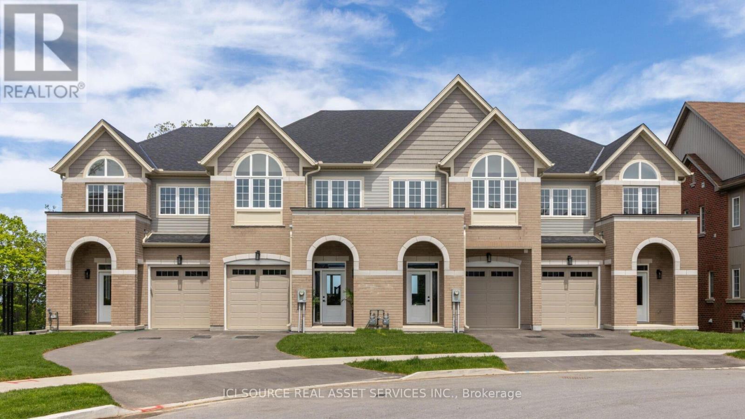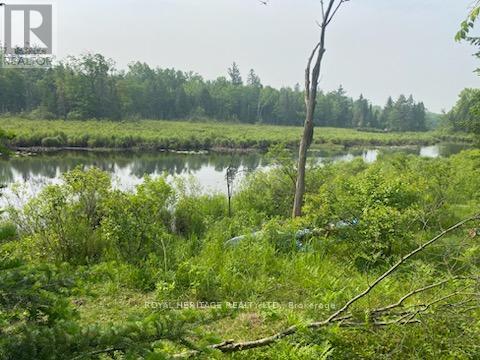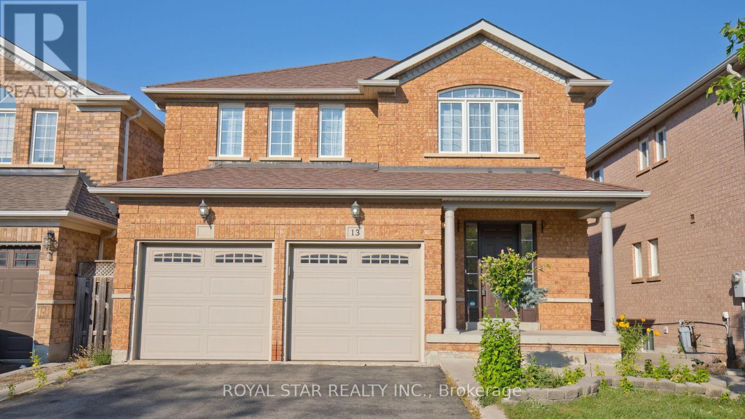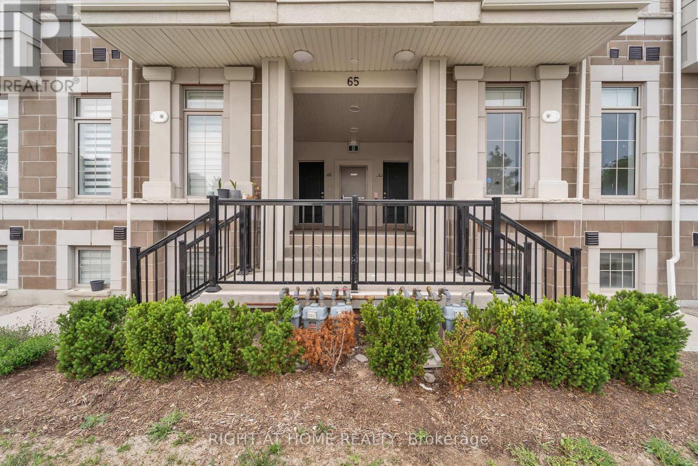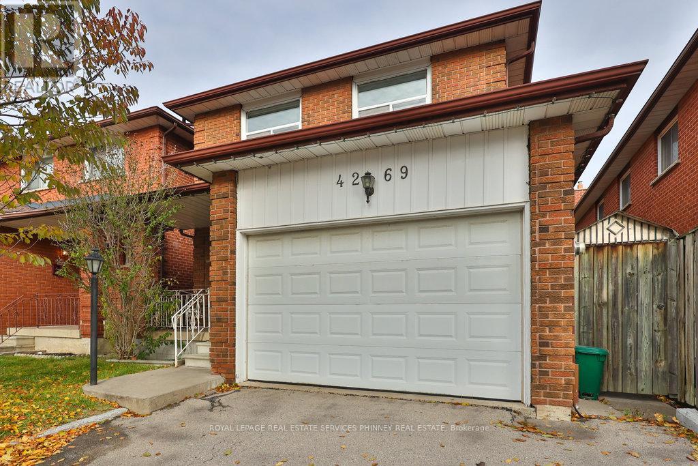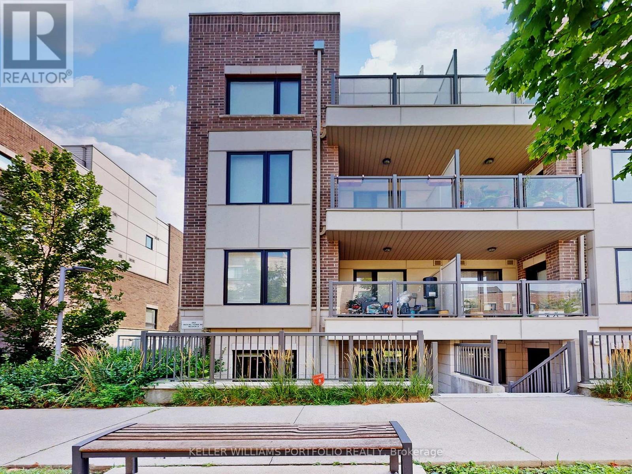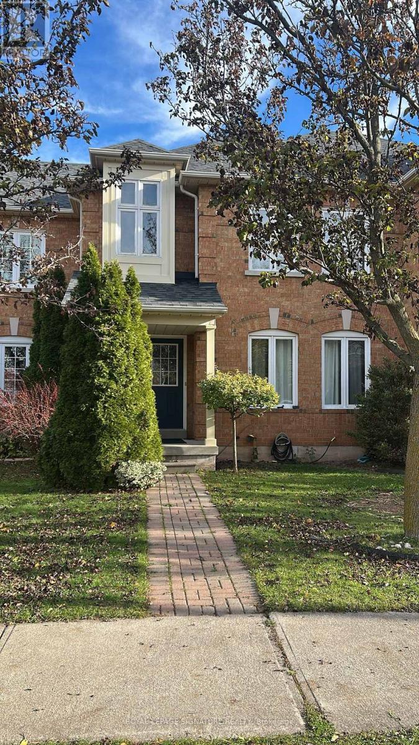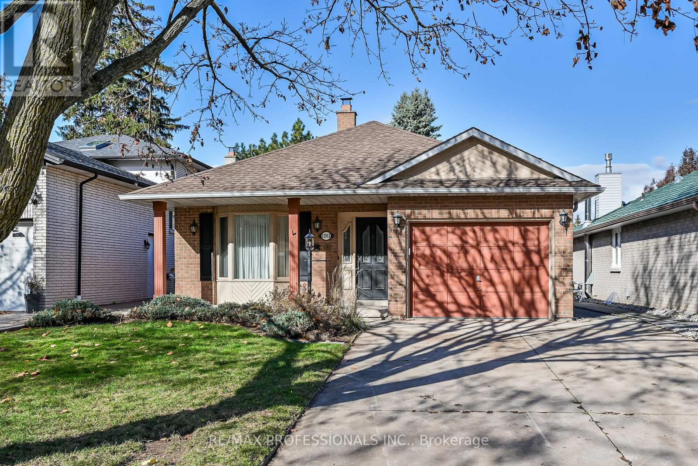71 - 6 Ironwood Street
Norfolk, Ontario
Luxury end-unit bungalow townhome offering the perfect blend of style, comfort, and functionality. This beautiful home features 1+1 bedrooms, 2.5 bathrooms and two gas fireplaces for added warmth and ambiance. Enjoy upgraded wide plank flooring, a stylish backsplash and modern lighting throughout. The open-concept kitchen comes equipped with stainless steel appliances, while the spacious living area opens to a finished deck-ideal for outdoor entertaining.The finished lower level extends your living space with a large recreation room, additional bedroom, full bathroom a second gas fireplace and plenty of storage. A rare 1.5 garage provides ample parking and storage. Thoughtfully designed and move-in ready, this home checks all the boxes for low-maintenance living in a sought after neighbourhood (id:60365)
359 Westvale Drive
Waterloo, Ontario
Great value in this 4-level backsplit in desirable Westvale featuring 3 Bedrooms, 2-Bathrooms. Freshly painted throughout in light, neutral tones, new flooring, new windows! This move-in-ready home offers both space and comfort. Step inside to find a bright living and dining room, perfect for gatherings. The kitchen features a dinette area with a walkout to the backyard patio, and offers an open-concept view overlooking the large 3rd-level family room. Upstairs are 2 bedrooms and a full bathroom. The 3rd level features a bedroom, full bathroom and family room with with gas fireplace. The 4th level boasts a spacious office, storage area, workshop and laundry. Exterior highlights include a deck of the kitchen and a maintenance-free garden shed, and a beautiful private backyard ideal for kids, pets, or entertaining outdoors. The garage also has a door into the kitchen area. Included are five appliances: fridge, stove, dishwasher, washer, dryer plus all window coverings and a garage door opener. Furnace and A/C (2018). Don't miss this one! (id:60365)
Bsmt - 86 Gardiner Drive
Hamilton, Ontario
Welcome to this bright and cozy basement apartment located in a desirable Gilkson neighborhood,Hamilton Mountain. Featuring 1 spacious bedroom and a 3-piece washroom, this home offers a generous open-concept kitchen and living room, ideal for comfortable living. Nestled in a quiet and kid-friendly area, with top schools, shopping, parks, and transit all nearby for added convenience. Tenants pay 30% of utilities. Includes 1 parking spot on the driveway and shared laundry with the main floor. Don't miss this great opportunity to live in a prime location! (id:60365)
4061-1 Fracchioni Drive
Lincoln, Ontario
Brand New Luxury Townhome in the Heart of Beautiful Beamsville! Presenting a rare opportunity to own a luxury freehold townhome in the heart of Beamsville expertly crafted to blend comfort, style, and modern convenience. Located in a quiet, family-friendly neighbourhood surrounded by parks, schools, scenic trails, and world-class wineries, and just minutes from the QEW, this home offer an exceptional lifestyle in the heart of Niagara wine country. Step inside to a grand front entryway that sets the tone for the quality and craftsmanship throughout. The open-concept main floor features an upgraded kitchen with premium finishes, flowing seamlessly into a bright and spacious living and dining area. This home offers three bedrooms, two full bathrooms, and a main floor powder room, along with elevated features like a solid wood staircase, engineered hardwood floors and designer details throughout. The finished basement with walkout provides flexible space for a home office, gym, playroom, or cozy media lounge. With no condo fees, this freehold townhome offers long-term value and ownership freedom in one of Niagaras most desirable and fast-growing communities. Key Features: 3 Bedrooms | 2.5 Bathrooms Grand Entryway & Wood Staircase Upgraded Kitchen with Modern Finishes Open-Concept Main Floor with Walkout to Private Deck His & Hers Walk-in Closets Fully Finished Basement with Walkout Freehold Ownership No Condo Fees Quiet, Family-Friendly Neighbourhood Close to Parks, Schools, Wineries, and the QEW. Homes of this caliber and location are a rare find. Experience life in beautiful Beamsville - where small-town charm meets modern living. *For Additional Property Details Click The Brochure Icon Below* Property taxes not yet assessed - assessed as vacant land. (id:60365)
4061-2 Fracchioni Drive
Lincoln, Ontario
Presenting a rare opportunity to own a luxury freehold townhome in the heart of Beamsville - expertly crafted to blend comfort and style. Located in a quiet neighbourhood surrounded by parks, schools, scenic trails, and world-class wineries, and just minutes from the QEW, this home offer an exceptional lifestyle in the heart of Niagara wine country. Step inside to a grand front entryway that sets the tone for the quality and craftsmanship throughout. The open-concept main floor features an upgraded kitchen with premium finishes, flowing seamlessly into a bright and spacious living and dining area. This home offers three bedrooms, two full bathrooms, and a main floor powder room, along with elevated features like a solid wood staircase, engineered hardwood floors and designer details throughout. The finished basement with walkout provides flexible space for a home office, gym, playroom, or cozy media lounge. With no condo fees, this freehold townhome offers long-term value and ownership freedom in one of Niagara's most desirable and fast-growing communities. 3 Bedrooms | 2.5 Bathrooms | Grand Entryway & Wood Staircase | Upgraded Kitchen with Modern Finishes | Open-Concept Main Floor with Walkout to Private Deck | His & Hers Walk-in Closets | Fully Finished Basement with Walkout | Freehold Ownership No Condo Fees | Quiet, Family-Friendly Neighbourhood | Close to Parks, Schools, Wineries, and the QEW. *For Additional Property Details Click The Brochure Icon Below* Property taxes not yet assessed - assessed as vacant land. (id:60365)
17556 Highway 62
Madoc, Ontario
Price Reduction!! Welcome to Lot 30 off Highway 62! This 6.1 Acre Lot has two parcels one off of Highway 62 that has driveway access is 1.2 acres zoned Rural and the other crosses over the Heritage trail and abuts the Moira River 4.9 acres zoned Rural and a small portion zoned Environmentally Protected. Wildlife surrounds this peaceful setting with over 500 feet on the river. This is a perfect building lot with access to the Moira River and the Heritage Trail. Lots of great fun to be had here and a great building lot as well. A trail off Highway 62 just north of the bridge accesses the trail as well as the property. Driveway entrance installed. Lot has been Partially cleared. Come check this Property out!!! (id:60365)
13 Waterdale Road
Brampton, Ontario
Welcome to this Bright, Upgraded, Fully Renovated, and Freshly painted 4-bedroom, 4-bathroom detached home with a double car garage, located in a sought-after, family-friendly neighborhood. This beautiful, well-maintained home features a ***LEGAL 2-BEDROOM WALKOUT BASEMENT APARTMENT***registered with the city as a second dwelling unit. Approximately $175K has been spent on renovations and the legal basement conversion. ***THE MAIN HOME INCLUDES*** Brand new A/C and cooking range. Upgraded kitchen with granite countertops. All bathrooms updated with new quartz-counter vanities and toilets. New engineered hardwood on the main level, laminate flooring on the second level and basement a completely carpet-free home. All new double curtains with sheers and curtain rods. Recently installed washer-dryer, microwave, dishwasher, and steel garage doors. Stylish chandelier and freshly painted deck. ***LEGAL BASEMENT APARTMENT HIGHLIGHTS*** Fully separate entrance and direct access to the backyard, Above Grade Windows. Looks like an apartment and not a basement, Includes its own washer-dryer, fridge, microwave, and stove. Was previously leased for $2,200/month Great for generating rental income, in-law suite, or extended family living. Helps with mortgage qualification (check with your bank or mortgage broker regarding income qualification benefits) ***OTHER FEATURES*** Oak Staircase with Iron Pickets and 200 Amp Electric Panel. No sidewalk 4 parking spaces on Driveway 2 Parking In The Garage. Next to Fletchers Meadow Plaza 5-minute drive to Mount Pleasant GO Station and Cassie Campbell Community Center Close to schools, restaurants, plazas, highways, and public transit. This home is perfect for: First-time buyers seeking both personal use and income from a legal basement Investors looking for dual income potential and positive cash flow. This modern, income-generating home is elegant and move-in ready. A MUST SEE !!! (id:60365)
45 - 65 Armdale Road E
Mississauga, Ontario
Modern 2 Levels Stacked Condo Townhouse In The Heart Of Mississauga Featuring High 9" Ceilings, 2 Bedrooms And 2 Baths, Hardwood FloorOn Main Level, LVP Flooring on Lower Level, Granite Kitchen Counter Top With Breakfast Bar, 5 Appliances & One Parking. Very ConvenientLocation, Close To Square One Shopping Mall, Go Stations, U Of T Mississauga Campus, Bus Stops, Supermarkets & Plazas. Easy Access ToMajor Hwys 401/403/410/427. (id:60365)
4269 Poltava Crescent
Mississauga, Ontario
This beautifully maintained home is ready for its next family to create lasting memories. Step into the welcoming two-storey foyer, illuminated by a skylight above a graceful curved oak staircase. The spacious, updated kitchen offers ample storage, a bright breakfast area, and a walkout. A sun-filled dining room overlooks the expansive, fully fenced backyard and garden, perfect for growing vegetables or hosting outdoor gatherings. The warm and inviting living room features a cozy fireplace and another walkout to the backyard, creating a seamless flow for entertaining. Three generous-sized bedrooms provide plenty of space for a growing family, each filled with natural light. The expansive primary suite includes his-and-hers closets and a private ensuite 4-pc bathroom. The second and third bedrooms are both large, with east-facing windows that capture beautiful morning light. Retreat to a fully finished lower level offering a spacious recreation room complete with a fireplace, abundant storage plus a cantina, and 2-pc washroom. Lovingly cared for and situated in a desirable, family-friendly neighbourhood, this home is just a short walk to shopping, schools, parks, and transit. Located near the Mississauga-Etobicoke border, it offers excellent convenience for commuters and easy access to everything you need. ** This is a linked property.** (id:60365)
212 - 252 Royal York Road
Toronto, Ontario
A perfect combination of the carefree life of a condo with a truly residential and community feel. The most common reaction is how HUGE this unit is with wide open living spaces. Not only do you have one of the most delicious bakeries in the city right at your doorstep but you can be at Union in under 20 min by transit. If walks along the waterfront, multiple high streets with restaurants, local shops and hardware stores, grocery stores, schools and parks are your thing then this really is the place for you. This expansive 2 bed 2 full bath unit boats 1086 well designed square feet with 1 underground parking spot and as a corner unit offers multiple windows for bright and sunny rooms. It has been meticulously maintained and comes with a large 90 sq ft private terrace and upgrades like granite counters throughout, stainless steel appliances and a renovated (2021) master bath with walk in shower. Other features include an Owned AC (2023), custom blinds, new floor in master bedroom (2024) and has been freshly painted. Enjoy all the convenience of living downtown without the cramped spaces, tiny rooms and high prices. With low monthly maintenance fees and amazing price per square foot, this really is a smart choice! Come take a look at the Open House Thurs Nov 20 5-7pm, Sat Nov 22 2-4pm. (id:60365)
1253 Brillinger Street
Oakville, Ontario
Beautiful Townhome for Rent in a Prime Location! Stunning 3-bedroom, 3-bath townhome in the sought-after West Oak Trails community. Features a professionally finished basement with an additional bedroom on the lower level. Enjoy a spacious eat-in kitchen with a walkout to a fully fenced backyard-perfect for relaxing or entertaining. The large primary bedroom includes a full ensuite bath. Detached single-car garage plus one extra parking space in the rear laneway. Close to top-rated schools, parks, and trails. Move-in ready! (id:60365)
1262 Nathaniel Crescent
Burlington, Ontario
Welcome to 1262 Nathaniel Crescent, a solid brick bungalow offering an extraordinary opportunity to create your dream home in Burlington's desirable Maples Community. Set on a 40 X 114.83ft lot with mature trees, great curb appeal and a charming front porch, this residence is brimming with potential. With 1384 sq ft above grade and a functional layout, there is plenty of room to reimagine this space for your lifestyle. The main level includes a spacious living room with hardwood floors, a brick fireplace and a beautiful bay window overlooking the front yard. A formal dining room adjacent to the bright kitchen is just awaiting your modern touches. Walk down the tucked in hallway to your spacious primary bedroom, with ensuite bath and large walk in closet. A versatile second bedroom/den, second full bath and main level laundry completes this ground level living space. The lower level offers a large recreation room, 2generously sized bedrooms, another full 3 piece bath, and a huge unfinished workshop/utility space with a massive cold cellar for additional storage. You will be amazed at the amount of space, it just keeps going! The fully fenced backyard with a generous lawn provides a peaceful setting for family enjoyment or future landscaping projects. A single car attached garage with inside entry, and a private drive can easily accommodate 4 cars. Experience Burlingtons unique lifestyle, with easy access to Spencer Smith Park, the Downtown Core, forested hiking trails, golf courses, Lasalle Marina/boating and exquisite dining all while being ideally situated on a quite, private crescent just minutes to highways and the Go Train. Welcome Home!! (id:60365)

