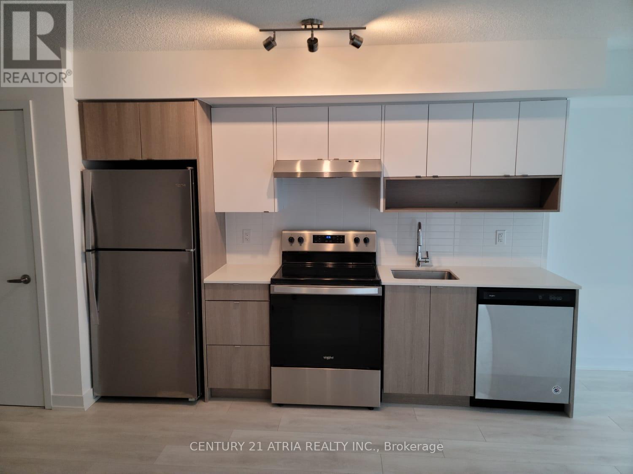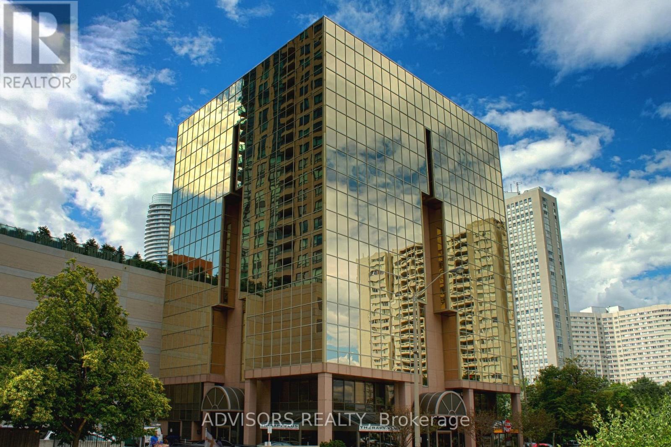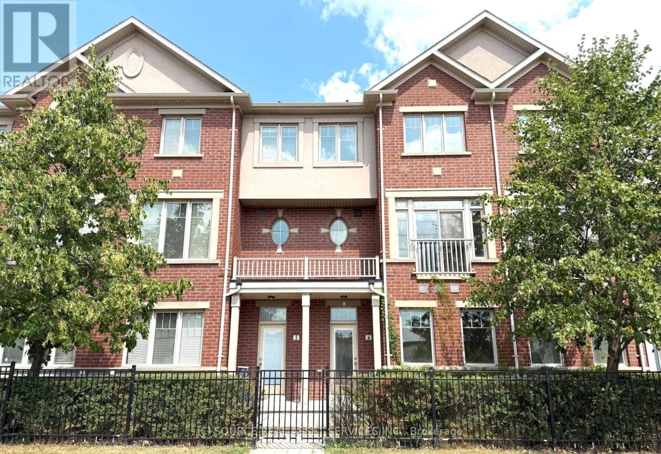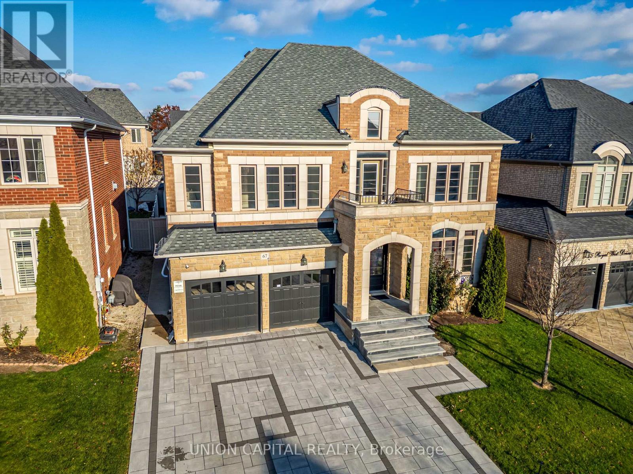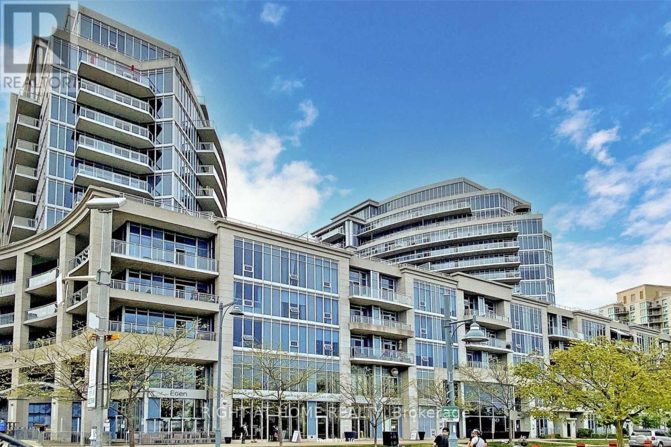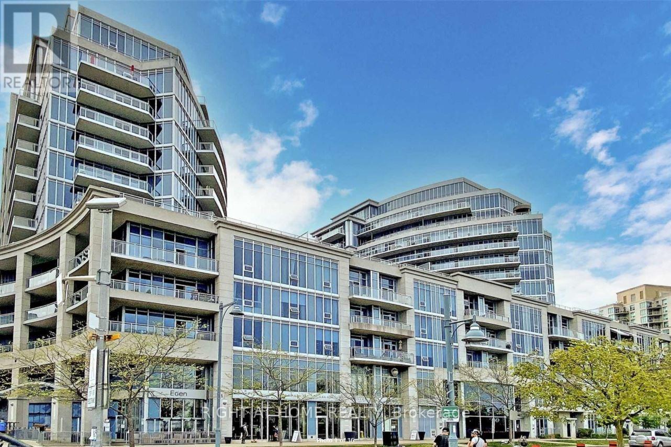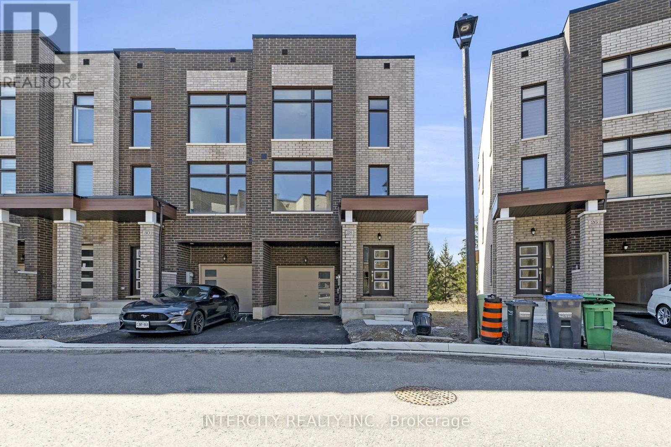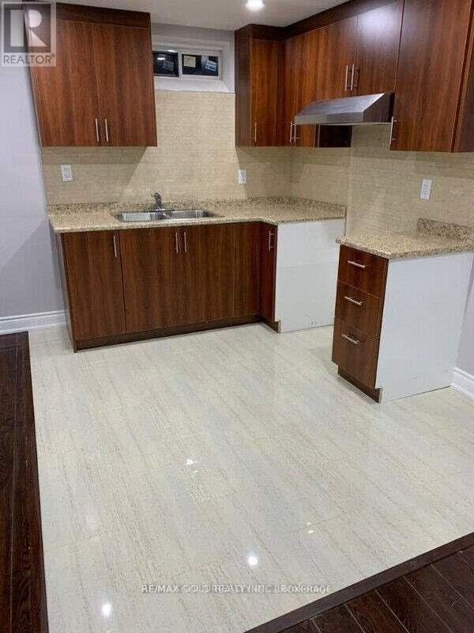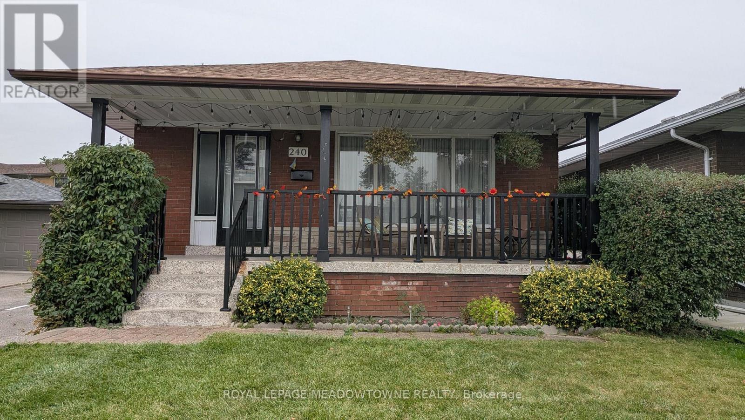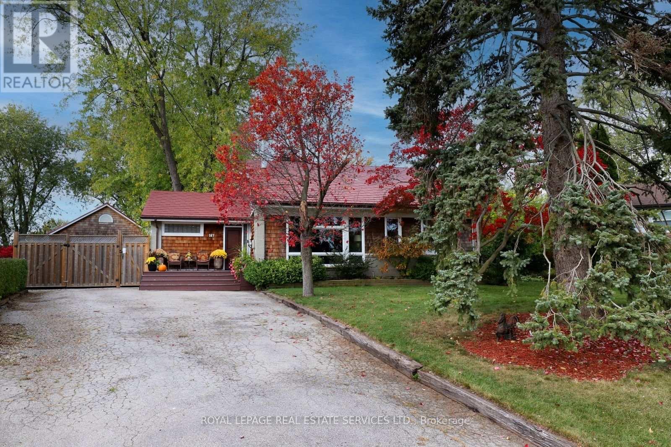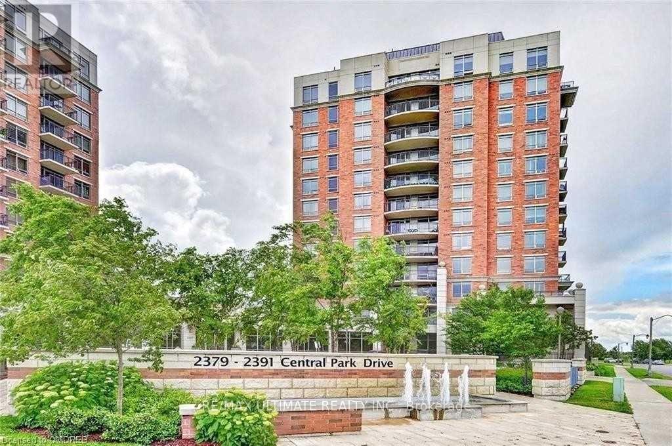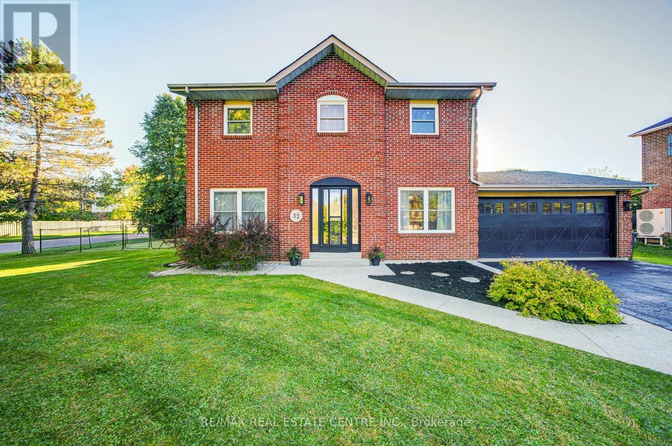B522 - 1119 Cooke Boulevard
Burlington, Ontario
Sunny One Bedroom + Den suite for lease in an ultra convenient location in Burlington. Located a very short walk to Aldershot GO Station and right off the 403. Close proximity to grocery, food and shopping. This open concept unit has a great floor plan to maximize livable space. Unit has plank laminate flooring throughout, Stainless Steel fridge, stove and dishwasher, kitchen island and ensuite laundry. Very large west facing balcony. Roller shades. 1 parking. All utilities extra. (id:60365)
405 - 3660 Hurontario Street
Mississauga, Ontario
Well Maintained Professionally Owned And Managed 10 Storey Office Building In The Vibrant Mississauga City Centre Area. Proximity To Square One Shopping Centre And Highways 403 And Qew. Additionally, being near the city center gives a substantial SEO boost when users search for terms like "x in Mississauga" on Google. Underground And Street Level Parking Available. Suite Can Be Built-Out According To The Tenant's Requirements. **EXTRAS** Bell Gigabit Fibe Internet Available For Only $59.95/Month (id:60365)
4 - 3215 Thomas Street
Mississauga, Ontario
FOR SALE: TOWNHOUSE IN MISSISSAUGA. Bedrooms: 4 Bathrooms: 3.5. Parking: 2 Spaces + Visitor Parking. Features: Move-in ready, updated kitchen & baths. 2 Entrances. Finished Walkout Basement. Steps to parks/schools/transit. Highlights: Walk to Shops, Grocery Store and other Retail. Top-rated schools nearby. Quick access to QEW/ Highway 403. *For Additional Property Details Click The Brochure Icon Below* (id:60365)
67 Royal West Drive
Brampton, Ontario
Luxurious and impeccably maintained 4+1 bedrooms, 5 bathrooms home in the prestigious Credit Ridge community, showcasing an over 5000 of total elegant living space. The grand foyer welcomes you with soaring ceiling heights, creating a dramatic introduction to the bright, open-concept layout featuring an inviting main floor office. This home features quality finishes, hardwood flooring, and a stylish upgraded kitchen overlooking the warm and inviting family room. The upper level offers spacious bedrooms, including a beautiful primary suite with a spa-inspired ensuite. In-ground sprinkler system, central vac, dual-sided fireplace, and many more incredible features! The legally finished basement with a separate entrance provides exceptional income potential or comfortable multi-generational living with impressive curb appeal, proximity to top schools, parks, shopping, and transit, this home delivers luxury, functionality, and convenience in one of Brampton's most sought-after neighbourhoods. A true move-in-ready gem. (id:60365)
401 - 58 Marine Parade Drive
Toronto, Ontario
Welcome to Explorer At Waterview! This Spacious 1 + Den (With Window can be used as a 2nd Bedroom!) Unit is 733 Sqft And Contains A Huge Balcony To Enjoy A Morning Coffee! Den Can be Used as 2nd Bedroom! Rare 10 Ft Ceilings Throughout, California Shutters from Floor to Ceiling, Laminate Flooring and S/S Appliances. Step Outside to The Lake & Take a Stroll Along the Beautiful Nature Paths! Experience the Energy of a Wonderful Community Filled With Upscale Eateries, Cafes, & Gelato Bars.Extras: Amenities Include Indoor Pool, Sauna, Hot Tub, Gym, Party Room, Theatre Room, Business Centre, Visitor Parking, Car Wash, Bike Storage & 24 Hour Concierge. Note:: Can be leased partially furnished at the same price! (id:60365)
401 - 58 Marine Parade Drive
Toronto, Ontario
Welcome to Explorer At Waterview! This Spacious 1 + Den (With Window can be used as 2nd Bedroom!) Unit is 733 Sqft And Contains A Huge Balcony To Enjoy A Morning Coffee! Den Can be Used as 2nd Bedroom! Rare 10 Ft Ceilings Throughout, California Shutters from Floor to Ceiling, Laminate Flooring and S/S Appliances. Step Outside to The Lake & Take a Stroll Along the Beautiful Nature Paths! Experience the Energy of a Wonderful Community Filled With Upscale Eateries, Cafes, & Gelato Bars.Extras: Amenities Include Indoor Pool, Sauna, Hot Tub, Gym, Party Room, Theatre Room, Business Centre, Visitor Parking, Car Wash, Bike Storage & 24 Hour Concierge. (id:60365)
30 - 28 Queenpost Drive
Brampton, Ontario
* Executive New Townhouse In Brampton ** The Brooke Model, 2,094 Sq.Ft. ** End Unit ** Backing Onto Ravine Lot ** Extensive Landscaping That Surrounds The Scenic Countryside. This Private Neighbourhood Is Surrounded By Ravine On All Sides. Only 43 Homes In Entire Development In An Exclusive Court. The Brooks Model. Discover The Endless Amenities & Activities Across The City Of Brampton. Close Access To Hwy 407. Smooth Ceilings Throughout Ground, Main & Upper. POTL Fees $166.86. Project Is Registered. Project Known As Copper Trail Creek Homes. Builder Inventory. (id:60365)
Bsmnt - 890 Maquire Terrace
Milton, Ontario
2 Bedroom Basement Apartment For Rent In Milton. Prime Location. Must See It. Only For Aaa Tenants. Female Professionals Preferred!! Sep Ensuite Laundry. Bright And Spacious. Close To All Amenities!! (id:60365)
#lower - 240 Wellesworth Drive
Toronto, Ontario
Welcome to this newly renovated legal 2-bedroom basement apartment offering over 1,000 sq. ft. of bright, open living space in the highly sought-after Centennial/Eringate community. The home features a spacious family and dining area, an inviting eat-in kitchen, a modern 3-piece bathroom, and massive windows that allow natural light to pour in throughout the day. With a 2-car driveway, convenience is built right in. Perfectly located, you'll enjoy being just steps from TTC transit, local parks, shopping, and quick access to major highways, as well as the Etobicoke Olympium and Centennial Park. Families will appreciate being directly across from Wellesworth Junior Public School and within walking distance to Michael Power-St. Joseph High School. (id:60365)
167 Oliver Place
Oakville, Ontario
Exceptional Opportunity In Desirable College Park. Pride Of Ownership, Beautiful Open Concept Sun Drenched Bungalow. An Entertainer's Paradise In This Private Muskoka Setting. One of the Largest Lots In The Area Located On Mature Quiet Street Surrounded By Multi Million Dollar Homes. Live In and Truly Enjoy. Build Your Dream Home, Extend And Or Renovate. Extensive Decking, Natural Stone Patios, Mature Trees, Lush Perennial Gardens, Hot Tub, Pond & Professional 5 Hole Golf Green. Detached 22 x38 Fully Insulated Garage with Ext. Stone & Cedar Shake. Ceiling Height 15 Ft, Garage Door 9 x 16, Over Head Gas Heating, Roughed In Water Line, Rear Mezzanine and Walk Out To Deck. Attached Rear Outside Storage 5 x 17. Poured Concrete Pad 42 x 24 Remote Gate Entry. Detached Shed 16 x 11 Ideal Future Pool House With Exterior Stone & Cedar Shake, Patio Door, Windows, Steel Door, Natural Stone Patio. House, Garage & Shed Feature Steel Roofing, Leaf Guard Eaves & Pot Lighting. (id:60365)
709 - 2379 Central Park Drive
Oakville, Ontario
Beautifully kept Condo,Spacious, Sunlight corner unit with walk out to Balcony, South Exposure With Amazing Views! Modern, 9Ft Ceiling, 2 Bedrooms, 2 Full Baths, S/S Appliances, Ensuite Bath In Primary Bdrm, Walk-In Closet! In the heart of River Oaks, Walking Distance To Absolutely Everything! Gym, Party Room, Outdoor pool, BBQ Area, Hottub,, 24Hrs Security (id:60365)
32 Agnes Street
Caledon, Ontario
Welcome to this charming detached home right in the heart of Caledon in the picturesque village of Alton. Bright and inviting with pot lighting throughout, it features an updated and comfortable living spaces designed for family life. The renovated kitchen offers plenty of counter and cupboard space along with stainless steel appliances, while the bonus sunroom off the kitchen provides the perfect spot to relax or enjoy views of the backyard.The pool-sized lot with a garden shed offers endless outdoor possibilities-whether you dream of a play area, lush gardens, or a future pool retreat. Families will love the convenience of being close to a newer school, plus parks, sports fields, and community amenities all within walking distance. Just a short drive to Orangeville and only 25 minutes from Brampton-provides easy access to all amenities. With numerous updates already complete, this move-in ready home still leaves room to personalize and make it your own. A wonderful opportunity to enjoy small-town charm with modern comfort in a welcoming community. (id:60365)

