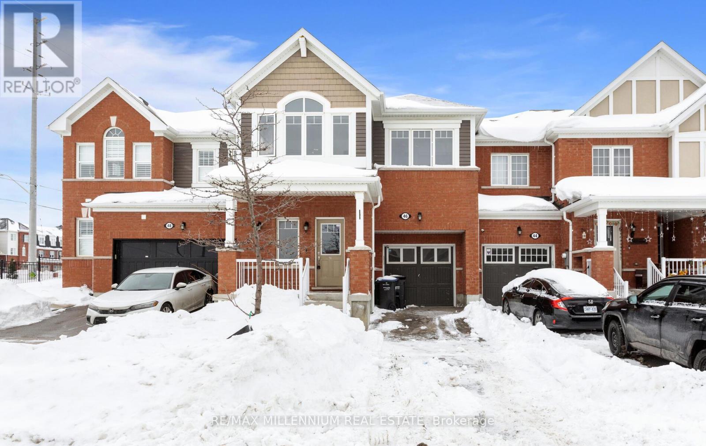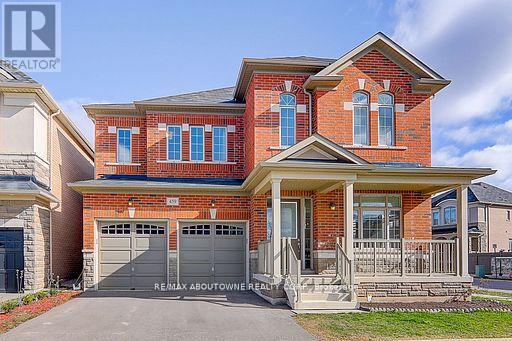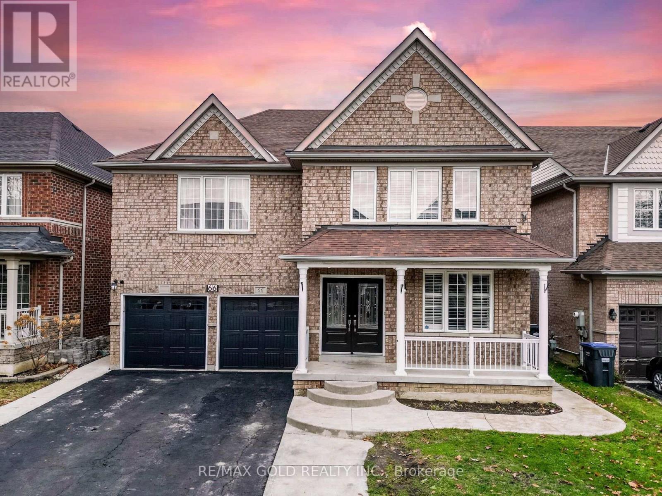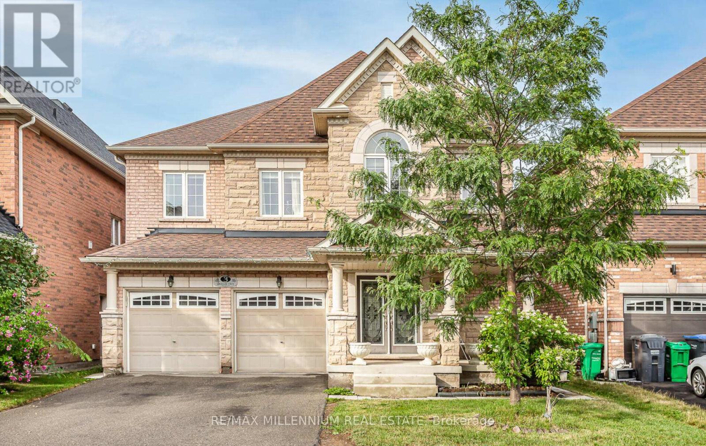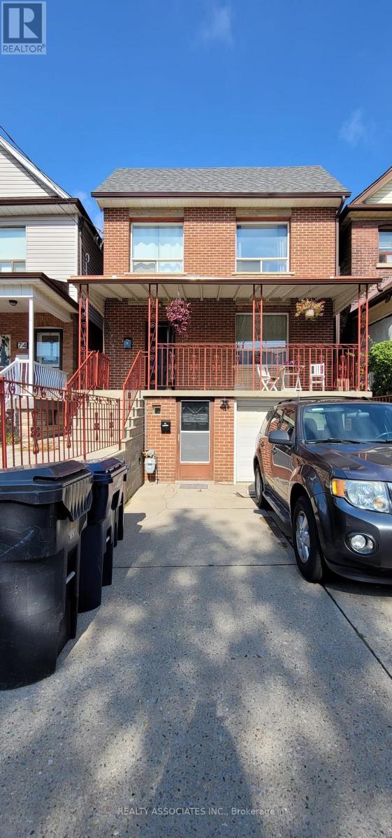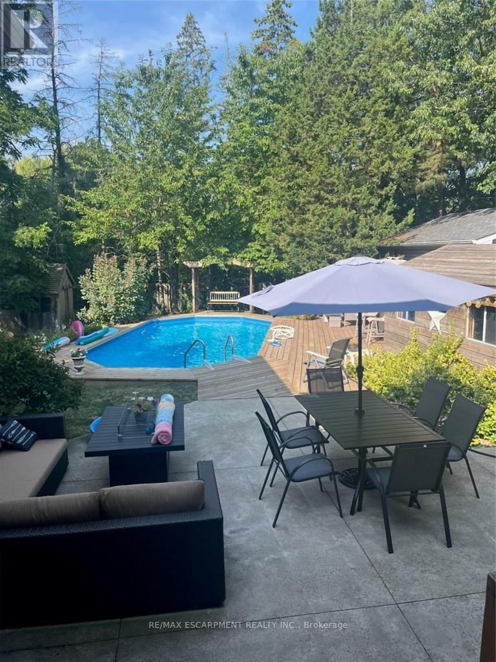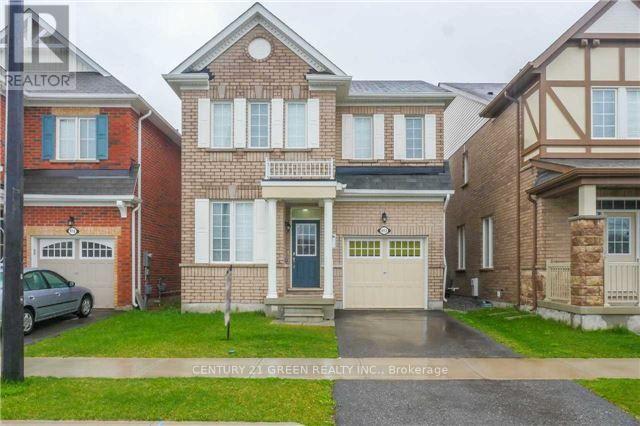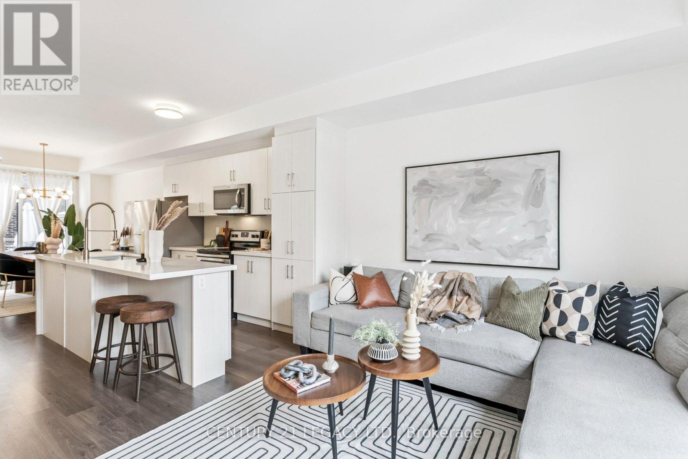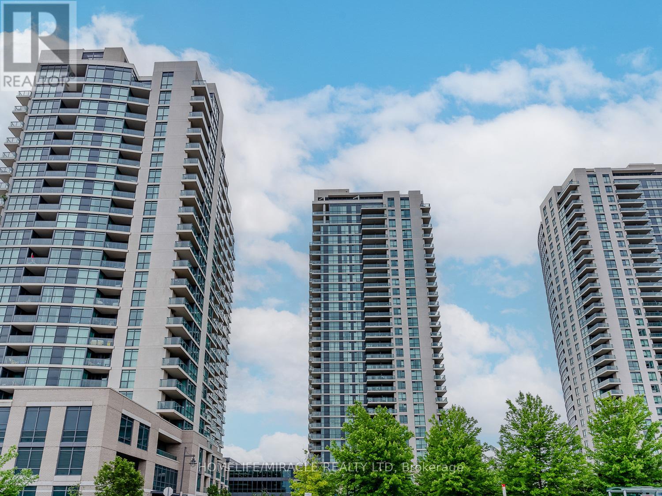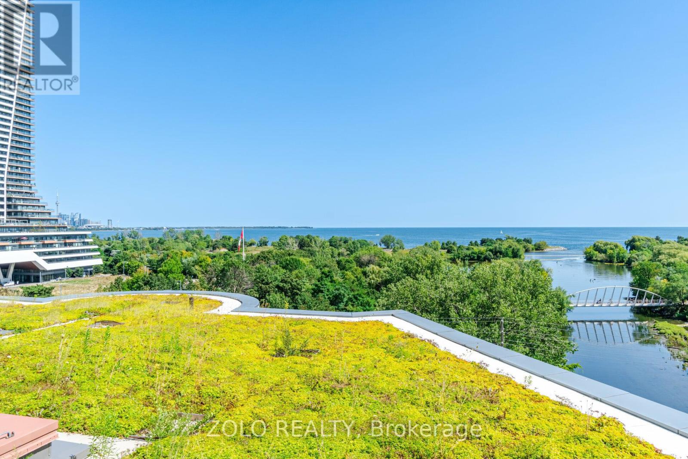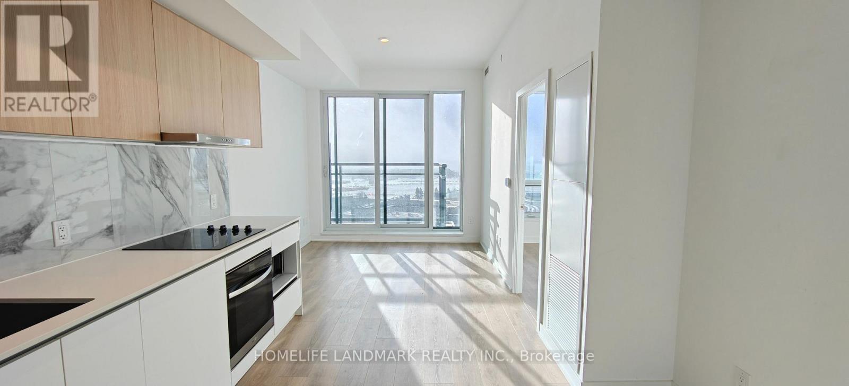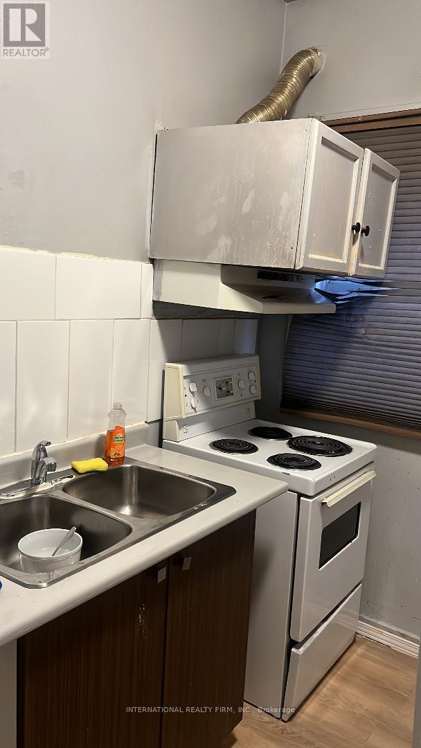46 Volner Road
Brampton, Ontario
Absolutely stunning, sun-filled freehold 2-storey townhouse offering an impressive foyer and a highly functional layout. Features separate living and family rooms with a combined dining area, hardwood flooring throughout the main level, and abundant pot lights. Upgraded open-concept kitchen with granite countertops, central island, and stylish backsplash. Elegant oak staircase leads to four generously sized bedrooms, including a spacious fourth bedroom ideal as a second primary suite. Granite countertops in bathrooms and convenient second-floor laundry. Approximately 1,900 sq ft of move-in-ready living space, situated on a quiet, family-friendly street-perfect for a growing family. Steps to transit, park and everyday amenities. (id:60365)
459 Threshing Mill Boulevard
Oakville, Ontario
Stunning Immaculate Home Located In Quiet Friendly Community Of Oakville. Premium Corner Lot Bring Abundant Natural Light. Great Layout With 5 Spacious Bedrooms And A Office. Open Concept. 10 Feet On Main, 9 Feet On 2nd Floor. Tons Of Upgrades By Builder Including All Quartz Countertops, Porcelain And Hardwood Flooring Throughout, Upgraded Kitchen With High-End Appliances. Fresh Painting. Main Floor New Pot-Lights And Chandeliers. Close To Shopping, Highway, Hospital, All Amenities. Show With Confidence! (id:60365)
66 Hiberton Crescent
Brampton, Ontario
Yes, It's Priced Right! Wow, This Is An Absolute Must-See Showstopper - Priced To Sell Immediately! This Beautiful Fully Detached 4+2 Bedroom, 6-Washroom Home Sits On A Premium 45' Lot And Features A 2-Bedroom Finished Basement. A Rare Premium Elevation Model Offering Approx. 3,100 Sqft Above Grade, This Home Delivers Space, Elegance, And Endless Possibilities For Large Families Or Investors! Step Inside To An Impressive Open-To-Above Foyer That Sets The Tone For Luxury The Moment You Enter. The Main Floor Features A Private Den, Separate Living Room, And A Spacious Family Room, Giving You Multiple Areas To Relax And Entertain. The Great Room Is Highlighted By A Stunning See-Through Gas Fireplace, Creating A Warm And Inviting Atmosphere Throughout The Main Level. Gleaming Hardwood Floors Add Sophistication And Style.The Designer Chef's Kitchen Is A True Showpiece - Equipped With **Granite Countertops**, Stylish Backsplash, And Stainless Steel Appliances, This Kitchen Delivers Functionality And High-End Finishings.Upstairs, The Primary Bedroom Is A Private Retreat Featuring Walk-In Closets And A Spa-Inspired 6-Piece Ensuite. All Four Bedrooms Are Exceptionally Spacious, And Each Is Connected To A Washroom - Including Three Full Washrooms On The Second Floor, Plus A Loft Area Perfect For A Study, Lounge, Or Kids' Play Space! The Home Also Offers A Separate Side Entrance Leading To A Fully Finished 2-Bedroom Basement With Two Full Washrooms - Ideal For Extended Family, Future Rental Potential, Or A Perfect Granny Ensuite. Step Outside To A Beautiful, Well-Maintained Backyard With Storage Shed- An Ideal Space For Outdoor Dining, Gardening, And Summer Gatherings. Additional Features Include Central Air, A Newer Roof (2019), Premium Finishes Throughout, And A Layout Designed For Both Luxury And Practical Living.This Is A Rare Opportunity To Own A High-End, Spacious Home On A Prime Lot. Don't Miss Out - Book Your Private Showing Today Before It's Gone! (id:60365)
3 Lavallee Crescent
Brampton, Ontario
Luxurious approx. 3,400 sq ft open-concept home located in the highly desirable Credit Valley neighbourhood. Boasting 9-ft ceilings, hardwood flooring, and elegant LED pot lights throughout. Expansive family room flows seamlessly into an upgraded eat-in kitchen featuring high-end GE Profile stainless steel appliances, an impressive 10-ft wide island, and a convenient walk-out to a stunning approx. 350 sq ft deck-ideal for entertaining. The upper level offers a spacious primary bedroom with a 5-piece ensuite and two walk-in closets, along with a second primary bedroom featuring a walk-in closet and private ensuite. Two additional generously sized bedrooms share a Jack-and-Jill bathroom. Convenient second-floor laundry completes this exceptional family home. "This Home Also Features A Generous Size Office / Den on the Main Floor" (id:60365)
Lower - 72 Auburn Avenue
Toronto, Ontario
Bright & Cozy 1 Bedroom + Den | Separate Entrance | Corso Italia: Cozy, modern lower-level 1 bedroom plus den suite with a private separate entrance, located in the heart of vibrant Corso Italia (St. Clair West & Dufferin).Features include a modern kitchen with stainless steel appliances, in-suite washer and dryer, central heating and air conditioning, and Wi-Fi included.Unbeatable location-just steps to supermarkets, schools, cafes, restaurants, Earlscourt Park, and excellent transit options (Bus #29, Express #929, and #512 streetcar). Only a 10-minute transit ride to St. Clair West Station and Dufferin Station. (id:60365)
5119 Cherryhill Crescent
Burlington, Ontario
South East Burlington, over 3,500 sq. ft. INLAW SUITE above ground. Total 6 bedrooms and 4.5 bathrooms. Backing onto private garden oasis and ravine with on ground pool. Lot 60 ft x 140 ft. A 4 level side split built in 1967, with 4 bedrooms and 2.5 bathrooms and crawl space. Kitchen has been refaced in 2024 with quartz counter, sink, taps and lighting. Kitchen has door and deck to the backyard with access to barbeque and concrete deck. Primary bedroom has huge closet with rare 4 piece en-suite bathroom. The other bedrooms can access the gorgeous renovated main bathroom with a floating soaker tub and separate glassed in shower. Family room in basement has 2 piece bathroom a workshop with bench and access to backyard walk up. The INLAW suite is attached to the back with 2 exit doors. The in-law suite is a 2 level townhouse style built in 1995, with large 2 bedrooms, 2 full bathrooms with windows looking over the trees. The kitchen is huge with white cabinets(2022) quartz counters, and complete newer laminate plank floors. Access door to insulated garage and mudroom with storage and washer dryer shared to both houses. A sliding glass door to gorgeous backyard and pool (liner 2025), patio with decks 2020, roof 2017. Hot tub is as is condition. There are 3 fireplaces, wood, gas and electric. Ideal for home business or in-law set up. Your dream has come true, looking for a two family home. You have found it! (id:60365)
Basement - 912 Paupst Place
Milton, Ontario
Unique and well-maintained 3-bedroom basement apartment featuring 2 full bathrooms and 1 parking space on the driveway. Located in the beautiful and family-friendly Willmott neighbourhood. Bright and spacious layout with comfortable living areas. Close to high-ranking schools, hospital, grocery stores, Tim Hortons, Shoppers Drug Mart, and community centre. Minutes' drive to GO Station and major amenities. Ideal for families or professionals seeking convenience and a great location. Newcomers Welcome! (id:60365)
2 - 80 Eastwood Park Gardens
Toronto, Ontario
Stop your search--- this home has it all: no units above/below (not stacked), front/back full windows, 2 outdoor spaces, private over-sized indoor garage (not shared), and bonus 2nd owned parking spot. With 2 separate entrances, one on the main level and another through the back, this 3-bedroom, 3-bathroom home is giving you space, privacy, and design. Spanning 3 full levels with over 1,600 sq. ft. of above-grade space, it offers the scale and separation buyers are chasing, making it a truly rare find. The main floor is anchored by a central kitchen that serves as the heart of the home, seamlessly connecting the living and dining areas with generous counter space, full-sized appliances, and smart storage. The dining area opens directly to a private outdoor terrace, creating effortless indoor-outdoor flow for everyday living, entertaining or bbq'ing, while the living room on the opposite side is bright, comfortable, and ideal for unwinding. A powder room completes this level. Upstairs, the first two bedrooms share a full 4-piece bathroom, along with a proper walk-in laundry room, with ample storage room. The entire 3rd floor is dedicated to the luxurious primary suite, offering exceptional privacy with two large walk-in closets, an ensuite featuring a double sink/vanity and oversized shower, plus a private terrace for quiet mornings or evenings. Direct interior access leads to a private garage with outstanding storage capacity plus a second dedicated parking space, and with no neighbours above, below, or behind, the home enjoys excellent natural light throughout. Located in Long Branch, you are moments from the waterfront, parks, cafes, and transit. Now, you can have it all! (id:60365)
1606 - 215 Sherway Gardens Road
Toronto, Ontario
Gorgeous 1-Bedroom Suite In Prestigious One Sherway Tower 3 Featuring Open Concept Living & Dining Room W/Hardwood Floors & Walk-Out To Balcony. Modern Finish Kitchen Cabinets, Granite Counters, & Breakfast Bar. Primary Bedroom W/Two Closets. 4Pc Bathroom W/Upgraded Fixtures. Open Balcony W/Southwest Views. Steps To Upscale Sherway Gardens, Transit, Groceries, Trails, Easy Access To The Downtown Core Along With Pearson Airport Via 427.QEW. Gardener. Resort-Style Amenities Feat: Indoor Pool, Hot Tub, Gym, Party Room, Visitor Parking, 24Hr Concierge & More. (id:60365)
902 - 2212 Lakeshore Boulevard W
Toronto, Ontario
Rarely offered 2-bedroom + den with a true "million-dollar" unobstructed south-facing lake view at West Lake Village in Mimico. 789 sq. ft. interior + Oversized approximately 400 sq. ft. private terrace with extended green roof. This bright and functional unit offers efficient split-bedrooms layout, 9-ft ceilings, two full bathrooms, and wall-to-wall windows that flood the space with natural light. Professionally painted throughout, featuring white kitchen cabinetry, Caesarstone countertops, and stainless steel appliances. The primary bedroom includes a walk-in closet and 4-piece ensuite. The den is perfect for a home office. Includes 1 parking spot and 1 locker. Resort-style amenities include an oversized indoor pool, fitness centre, squash courts, sauna, games room, guest suites, community BBQ areas, and 24-hour concierge. Unmatched convenience with Metro, Shoppers Drug Mart, LCBO, Starbucks, banks, restaurants, TTC, GO Station, waterfront trails, and parks at your doorstep. Waterfront living just minutes to downtown Toronto. Buyer to verify measurements, maintenance fees, and taxes. (id:60365)
Lph20 - 1100 Sheppard Avenue W
Toronto, Ontario
We have 1 Parking and we are 613sqf !!! 1+1 bedroom condo facing SouthWest of bright living space filled with sunshine. **Den has door! Can use for the 2nd bedroom! **This modern unit features **10 ft high ceilings** and an open-concept layout, including a den with sliding doors that can easily function as a second bedroom or private office. Enjoy an abundance of natural light streaming through floor-to-ceiling windows, a modern kitchen equipped with quartz countertops and built-in integrated appliances, and two bathrooms for added convenience. High-speed Rogers internet is included in the rent, along with one parking space. The condo offers an impressive array of lifestyle amenities spanning 12,000 sq. ft., including a fitness centre, lounge with a bar, private meeting rooms, a children's playroom, entertainment spaces, and a pet spa. The rooftop outdoor area features an entertainment lounge with games and BBQ dining facilities, all secured with 24-hour concierge services to ensure a safe and comfortable living environment. Conveniently located near Sheppard West Subway Station, GO Transit, TTC buses, and Highway 401, you'll also be close to Yorkdale Mall, Downsview Park, Costco, and York University. Don't miss this opportunity to live in luxury-schedule your viewing today! (id:60365)
C - 2036 Weston Road E
Toronto, Ontario
Two rooms in I bedroom apt, new bathtub installed new, fresh paint, close to all amenity. (id:60365)

