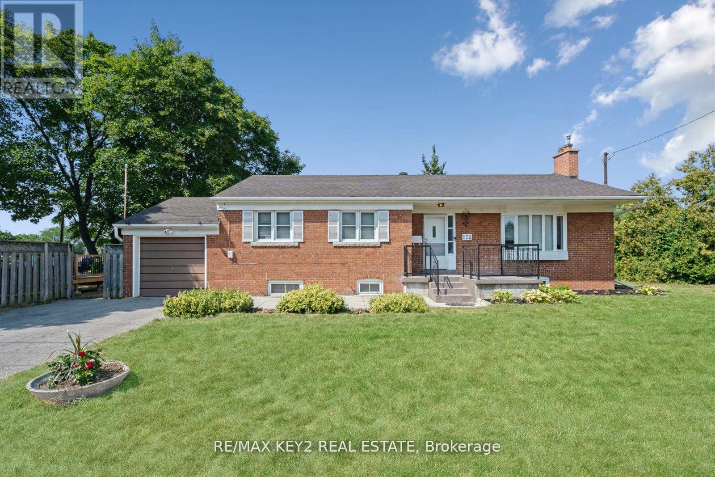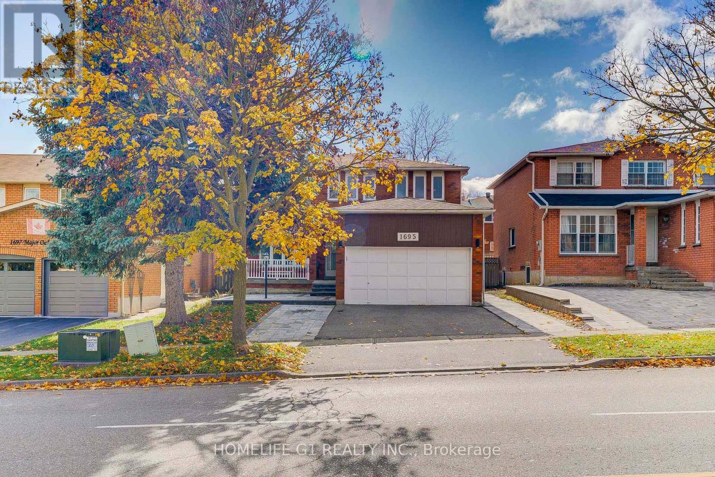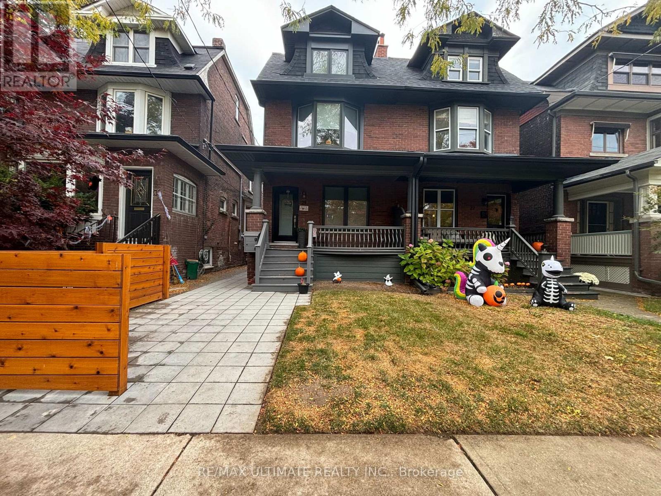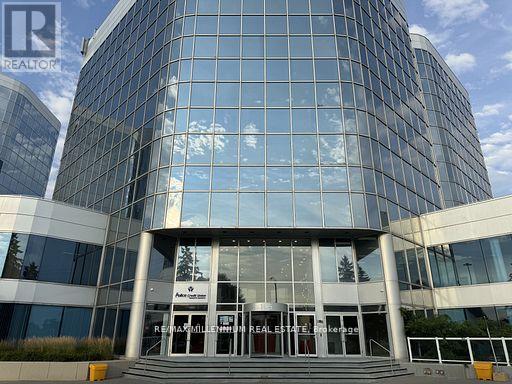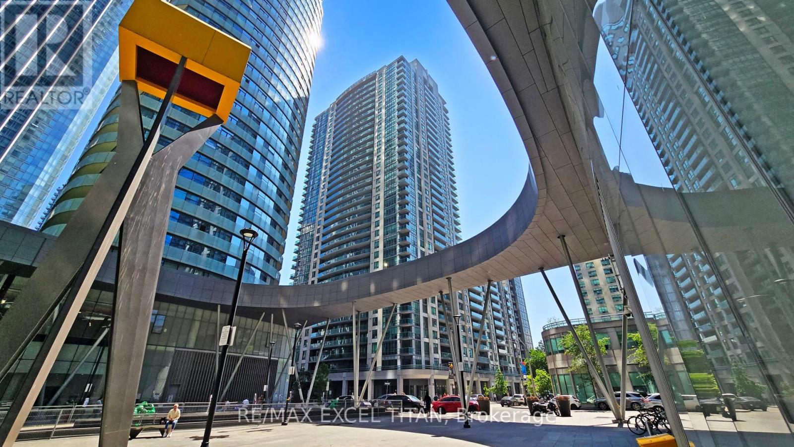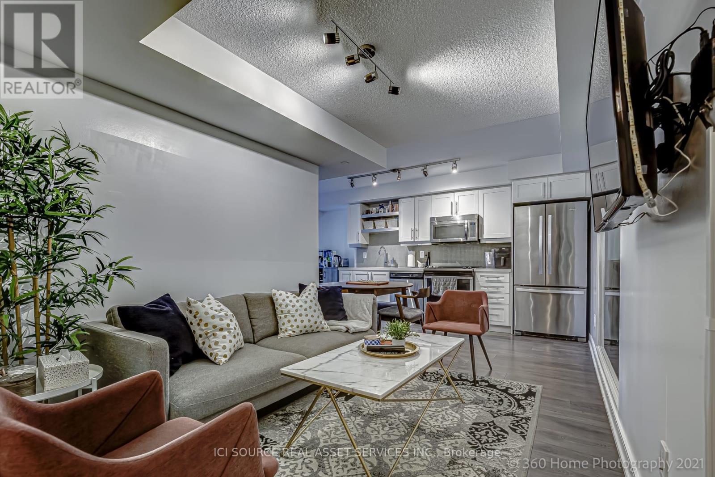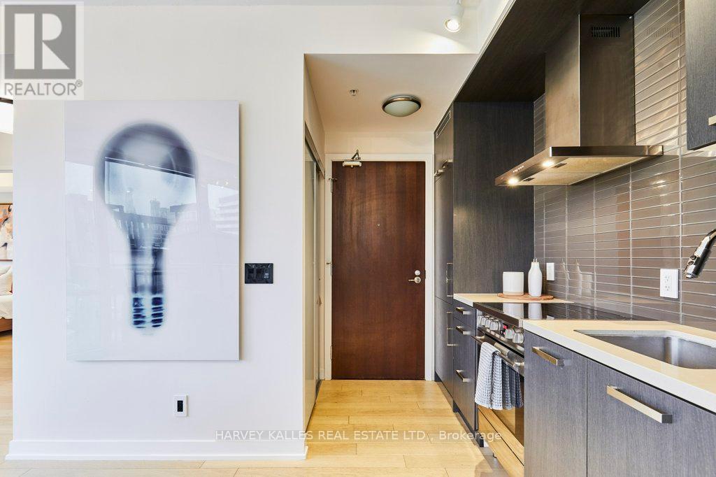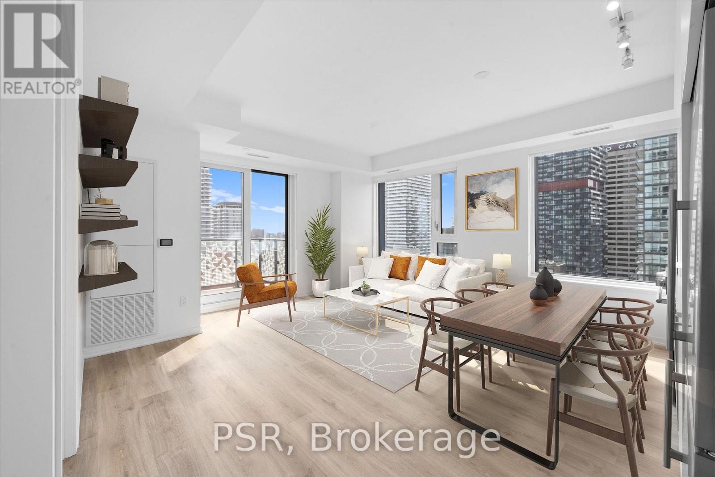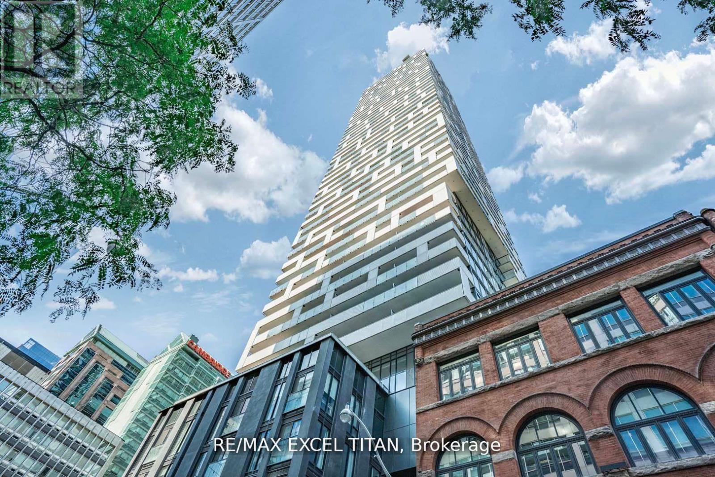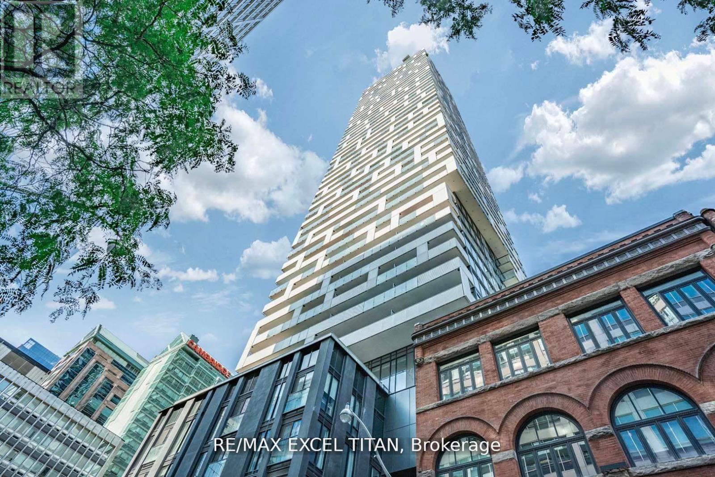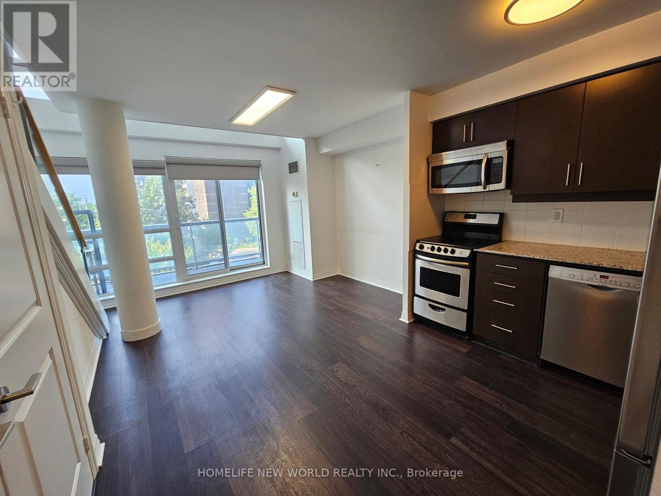172 Allanford Road
Toronto, Ontario
Welcome to this charming 3+2 bedroom, 2 bathroom detached bungalow in the highly sought-after Inglewood Heights community of Tam O'Shanter-Sullivan, Scarborough. Set on a an impressively wide, premium 64 x 160 ft lot, this property presents endless opportunities for families, investors, and builders alike. The main floor offers a bright and functional layout featuring new bay windows (2024) in the kitchen, living, and dining rooms, flooding the space with natural light. The finished basement, complete with a separate entrance, adds incredible versatility - ideal for an in-law suite, extended family, or rental potential. Step outside to enjoy your above-ground pool and spacious deck, perfect for relaxing or entertaining during the warmer months. Situated in a prime, family-friendly location, you're within walking distance to TTC, GO Station, Agincourt Mall, parks, and top-rated schools, and just minutes from Scarborough Town Centre, golf courses, community centres, and Highways 401 & 404.The possibilities on this expansive lot are truly limitless - add some TLC and update the home to your taste, build your custom luxury home, add a basement apartment, garden suite, or develop as a duplex, triplex, or fourplex. You could even split the lot for future development. A rare opportunity to own a versatile property in one of Scarborough's most desirable neighborhoods - whether you're looking to move in, invest, or build your dream home, the potential here is unmatched! (id:60365)
1695 Major Oaks Road
Pickering, Ontario
Welcome to this stunning detached 2-storey home with a beautifully finished legal basement apartment, perfect for families or income potential. Ideally located in a central, family-friendly neighbourhood, it's walking distance to parks and places of worship, and just minutes to Highway 401 and Pickering Town Centre. The main floor offers a bright, open layout featuring a luxury kitchen with stainless steel appliances, a cozy family room with a brick fireplace, a separate dining room filled with natural light, and a welcoming living room perfect for entertaining. Upstairs, you'll find four spacious bedrooms, including a primary suite with a walk-in closet and private ensuite, plus another full bathroom with a tub. The finished legal basement includes three bedrooms, a modern kitchen, laundry room, and large living area ideal for extended family or as an income generating suite. Enjoy a private backyard with mature trees and an extended upgraded driveway providing ample parking. This home truly combines luxury, convenience, and versatility perfect for growing families or investors alike. Move-in ready and centrally located, it's close to everything you need! (id:60365)
446 - 15 Filly Path
Oshawa, Ontario
Welcome to this beautiful 4-bedroom, 3-bathroom End-Unit townhouse in highly sought-after Windfields! Boasting a spacious open-concept layout with quartz kitchen countertops, stainless steel appliances. Direct garage access with 2-car parking (garage + driveway). Steps to Costco, FreshCo, LCBO, and Windfields Farm Mall. Minutes to Durham College, Ontario Tech University, Hwy 407, and public transit. Family-friendly complex with low maintenance fees and ample visitor parking. Includes all appliances, and light fixtures. Move-in ready ideal for families, professionals, or investors seeking a turnkey opportunity in one of Oshawa's fastest-growing communities! (id:60365)
Bsmt - 29 Brookmount Road
Toronto, Ontario
* Absolutely Stunning 2 Bedroom, 1 Bathroom Basement Apartment In The Heart Of The Beach * One Of The Most Luxurious Rentals You Will Find With Attention To Detail At Its Finest * Underpinned With 8'4" Foot Ceiling Height * Fully Renovated From Top To Bottom * In Floor Heating Throughout * Oversized Windows * Gorgeous Modern Kitchen With Massive Quartz Island * Custom Shear Roller Shades Throughout With Blackout In Bedrooms * Does Not Feel Like A Basement * (id:60365)
329 - 105 Gordon Baker Road
Toronto, Ontario
Introducing A Re-modeled Class A Building In An Unbeatable Location. This Modern 8-Storey Office Condominium Offers Buyers The Chance To Tailor Their Unit To Their Business Requirements. Completely Renovated Building From Top To Bottom, Including The Lobby, Parking, and Corridors. This Is A Rare Opportunity To Purchase Office Space At Prices Below Market Value and Save on Costs With a Fully Built Out Office Space. With a Broad Range Of Permitted Uses Under MO Zoning, Including Medical, Dental, Educational, and Restaurant Ventures. The Possibilities Are Endless. Take Advantage of Signage Opportunities, Capitalizing on Weekday Traffic on the 404 Exceeding 675,000 cars, providing Unparalleled Visibility. Say Goodbye To Renting And Seize The Opportunity To Own Your Space. (id:60365)
2006 - 19 Grand Trunk Crescent
Toronto, Ontario
** Furnished Unit for $3600 **Beautiful fully furnished 2-bedroom, 2-bathroom corner unit available for lease at 19 Grand Trunk. This bright and spacious 868 sq. ft. suite features floor-to-ceiling windows, an open-concept living and dining area, and a walk-out balcony with city views.The modern kitchen includes stainless steel appliances, built-in dishwasher and microwave, granite countertops, upgraded marble tile backsplash, and hardwood flooring throughout. CN tower view, and the unit comes with an ensuite laundry for added convenience. One parking spot is included. Located in the heart of downtown Toronto, you are just steps from Union Station, the Financial District, PATH, Rogers Centre, Scotiabank Arena, CN Tower, and the waterfront. This is the perfect home for anyone looking to enjoy urban living with comfort and style. (id:60365)
1020 - 525 Adelaide Street W
Toronto, Ontario
Experience Luxury Living in Toronto's Iconic Fashion District at Musée Condos in the heart of King West.This spacious 1 Bedroom + Den suite with Balcony (approx 600-699 sq ft) offers a bright open-concept layout, high-end finishes, and a seamless flow that perfectly blends comfort and style.The modern kitchen is equipped with full-sized stainless steel appliances, built-in microwave, quartz countertops, and sleek cabinetry ideal for both entertaining and everyday living.Enjoy the convenience of parking and an oversized locker, a true luxury in this prime downtown location. Step outside and discover everything Toronto has to offer award-winning restaurants, rooftop lounges, boutique shops, cafés, and nightlife all within steps of your door.You're minutes to the Waterfront, Rogers Centre, Scotiabank Arena, and the city's top cultural and entertainment venues. Near the future subway stop at King & Bathurst, this location promises exceptional connectivity and long-term value.Residents enjoy resort-inspired amenities including a 24-hour concierge, fitness centre, indoor pool, steam rooms, theatre room, rooftop terrace with city views, and an elegant party lounge. Your refined downtown lifestyle begins here at Musée Condos. Only A+++ Tenants Will Be Considered. Pictures Shown From Previous Tenant. *For Additional Property Details Click The Brochure Icon Below* (id:60365)
N204 - 120 Bayview Avenue
Toronto, Ontario
Must see this Gorgeous Condo in Canary Park Condo's! This is your opportunity for the prefect starter home to get on the property ladder. Ideal for professionals, investors or a smarter option than university residence. Now is the best time in the last 27 years to buy property in Toronto. This condo has the prefect combination of location, style and incredible community. The 1 bedroom, one bathroom condo is 523 sq ft (475 + 48) with a private balcony is has no direct neighbors offering ultimate privacy while you watch the setting sun. The layout maximizes the space leaving zero wasted space. The floor to ceiling windows has a unobstructed view of downtown. There is a good amount of storage with hall closet, walk-in his and her closets and a storage locker. This is an actual bedroom with a door, windows and 2 closets, (no glass sliding doors). It has been meticulously maintained by the owner, never rented. You will appreciate the pride of ownership, freshly painted, brand new light fixtures. 100% move in ready, just unpack. The resort style amenities: 24 hrs concierge, alfresco dinning on the roof terrace, take a dip in pool with a view, steam room, top of the line fitness room, guest suites, theatre room, 2 party rooms, meeting spaces for the SFH crowd, 24 hrs digital access to parcel delivery. First rule of Real Estate: Location, Location, Location.... this is the ultimate Location. Located a cross the street from Toronto's newest urban park, the 18-acre Corktown Commons Park. It is a 3 min walk to the new/coming soon Ontario Line Subway and a Go Station, TTC bus stops in front. Better yet walk to work or home from a late night of too much fun! Close to the St. Lawrence Market, Distillery, and the waterfront trail. The Park has walking trails, athletic fields, open lawns, diversity habit marsh, outdoor spaces with tables, chairs, a BBQ and fireplace. Imagine hosting your own spooky Halloween party or Easter Egg hunt or just a romantic fire as the sun sets. (id:60365)
2710 - 101 Roehampton Avenue
Toronto, Ontario
**One month's free rent (13-month lease term)** Welcome to The Hampton - the newest addition to Yonge & Eglinton offering future residents a modern and fresh design approach to purpose-built rental living! This two-bedroom, two-bathroom corner suite features an optimal layout spanning across 788 sq ft of living space. South-west facing views fill the space with natural light, complemented by a spacious balcony for outdoor enjoyment. Residents enjoy access to exceptional building amenities including concierge, gym, rooftop terrace w/ BBQs, games room, party room & lounge, co-working space, in-house pet spa & dog run. Located in the heart of Yonge & Eglinton, your future home is steps away from Sherwood Park, grocery, banks, LCBO, movie theatre, retail, a variety of great restaurants & easy access to TTC and Eglinton Subway Station adds to the accessibility of this prime location! (id:60365)
4506 - 20 Lombard Street
Toronto, Ontario
Luxurious 1303 Sq Ft, 2-Bedroom, 2-Bathroom Penthouse Suite in the Coveted Yonge + Rich Community! This corner unit features an amazing Living area with floor-to-ceiling windows and soaring ceilings, leading to a spacious 498 sq ft wraparound balcony that offers breathtaking skyline views. Live in luxury high above the city! The huge primary bedroom includes a walk-in closet and a 5-piece master ensuite, also with floor-to-ceiling windows and access to the balcony. The Gourmet kitchen and dining area are equipped with high-end gas appliances, Quartz Countertop. The suite is fully finished with elegant matte black hardware and boasts 10-foot ceilings throughout. 2nd bedroom also includes Built in closet and window with breat taking views. Private lobby and dedicated 3 elevators for top 13 floors no more long waits like every other building along with private amenities on the last floor with dedicated pool, and access to the regular ones on the 5th floor, a built-in closet, and stunning skyline views. 2 Parking and 1 Locker are included. Don't miss your chance to call this exceptional penthouse your home! (id:60365)
Uph06 (4506) - 20 Lombard Street
Toronto, Ontario
Experience luxury living in this stunning 2-bedroom, 2-bathroom penthouse suite located in the highly sought-after Yonge + Rich community. This bright and spacious corner penthouse unit offers 1,303 sq. ft. of elegant living space with floor-to-ceiling windows, 10-foot ceilings, and a wrap around 498 sq. ft. balcony with breathtaking city views. The open-concept layout features a modern gourmet kitchen with high-end gas appliances, quartz countertops, and sleek matte black finishes. The primary bedroom includes a walk-in closet, a 5-piece spa-like ensuite, and direct balcony access. Private lobby and dedicated 3 elevators for top 13 floors no more long waits like every other building along with private amenities on the last floor with dedicated pool, and access to the regular ones on the 5th floor, a built-in closet, and stunning skyline views. Enjoy high-end finishes throughout and access to exceptional building amenities designed for comfort and style. Live high above the city in a beautiful unit that perfectly blends modern design, luxury, and convenience. ( 1 parking & 1 locker included) (id:60365)
329 - 2035 Sheppard Avenue E
Toronto, Ontario
Highly Desirable 2-Storey Loft Living, Modern Lifestyle, Bright & Spacious, Floor to Ceiling 16' Window, 1 Bedroom Ensuite 4pc Bathroom, Open Concept Living, Large Open Balcony. 1 Parking. Minutes walk to Fairview Mall & Don Mills Station, Next to HWY 401 & HWY 404/DVP, Seneca Collage, Supermarket (T&T), Movie Theatre, Eatery. Building Amenities: 24 Hours Security, Gym, Party Room, In Door Pool, Rec Center with BBQ, Guest Suite, Theatre Room, Visitor Parking. (id:60365)

