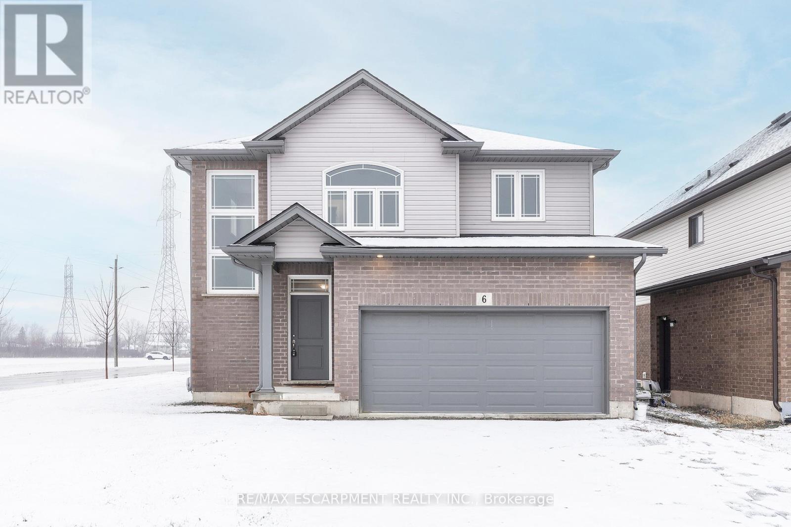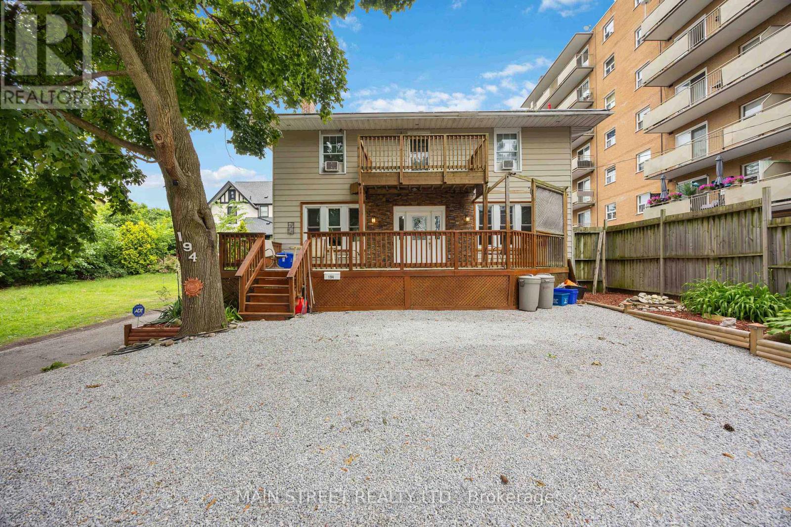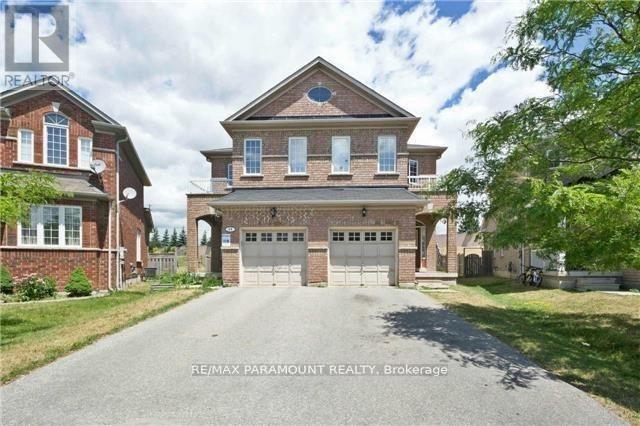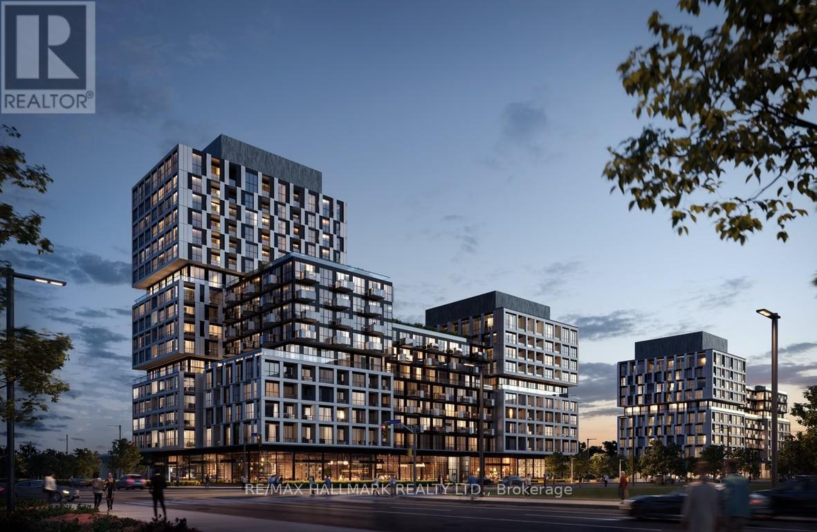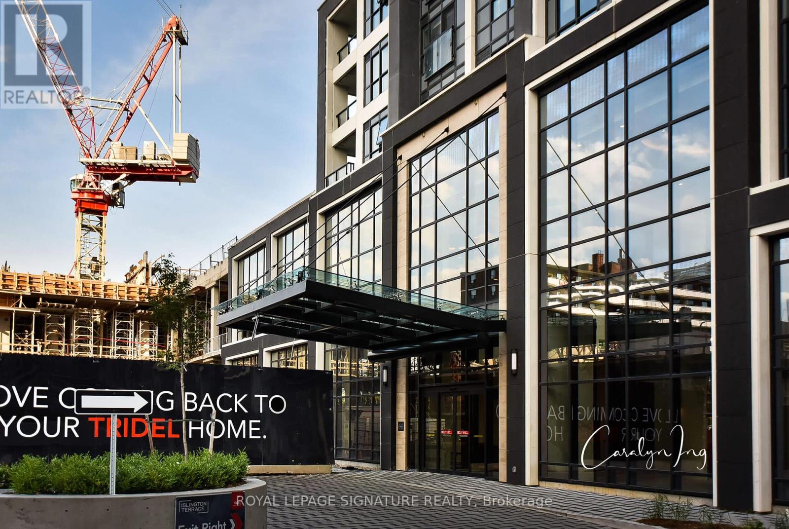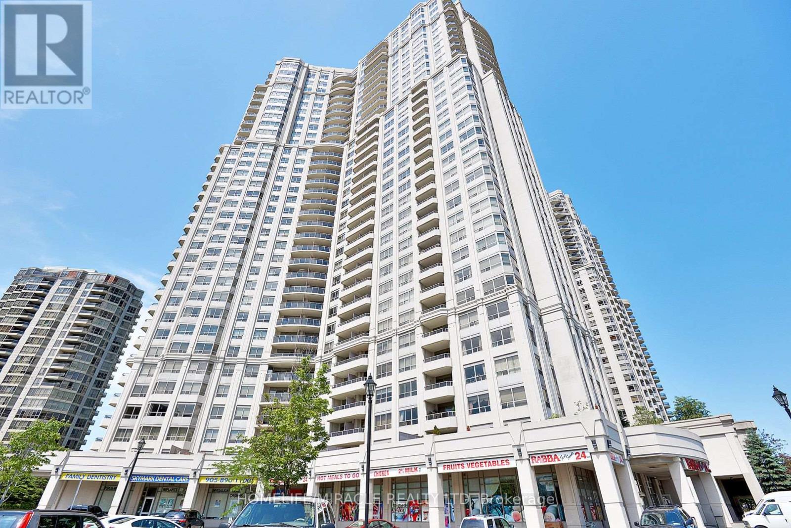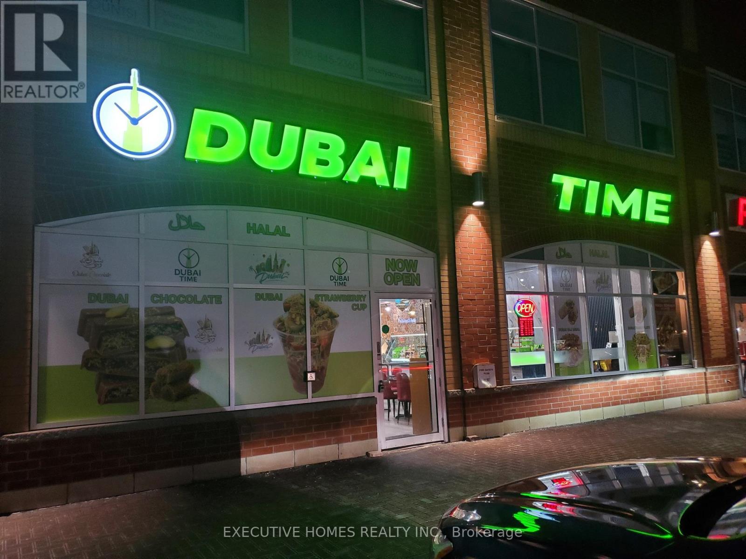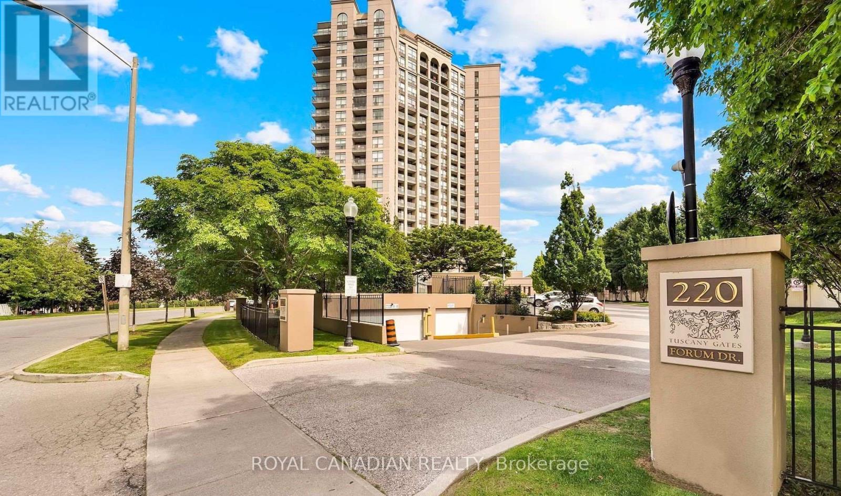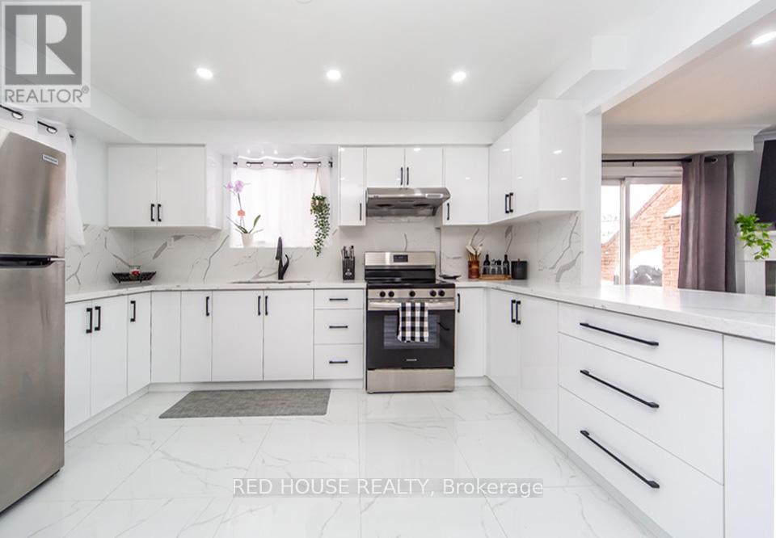6 Laurent Avenue
Welland, Ontario
ALMOST NEW 2 stry 5 bed, 3.5 bath home with a spectacular floor plan. You will LOVE this one, with over 3000 sq ft of finished living space, offering garage access to the house, walk-up basement and so MUCH MORE!! The main floor offers large eat-in kitchen with plenty of cabinets and stone counters and a large island for extra seating perfect for family gatherings and entertaining it also offers walk-out to the large back deck adding to your entertaining space. The spacious Liv Rm. is ideal for family nights at home. This floor is complete with the convenience of 2 pce powder rm. Upstairs offers plenty of space for the growing family with 4 large bedrooms. Master retreat is fit for a king & queen w/full wall to wall walk-in closet and generous ensuite. There is an additional 4 pce bath and best of all upper laundry for ease. It does not stop there the walk-up basement offers large Rec. Rm allowing more space for family games and gatherings, 5th bedroom and another 4 pce bath. The backyard with large deck is perfect to enjoy family BBQ or a good book. (id:60365)
194 London Road
Sarnia, Ontario
Entering by the spacious 32 X 12 foot front deck leads you into the large foyer. Natural light floods into this lovely 2 storey home. Separate living room and dining room allow for entertaining in style. Moving into the eat in kitchen with gas stove and convienent powder room finishes off the main floor. The second floor has three spacious bedrooms with a 13 X 6 balcony off the primary bedroom. Also on this level there is a large washroom with a walk in shower and square jetted tub. In the basement is a one bedroom suite which makes this a legal duplex. Rented out for income or personally use it for family activities or a granny suite. Out the back door is a single garage transformed into a man shed or she shed or maybe a teen shed. Complete with an 8 X 8 foot hot tub and bar. To the side is a patio which leads to the grassed backyard. So many amenities within walking distance to meet your needs. Sarnia is a great place for water activities being at the bottom of Lake Huron which leads into the Saint Clair river. So much to keep you busy (id:60365)
Bsmt - 41 Fallen Oak Court
Brampton, Ontario
Bright & Spacious Studio Basement Apartment for Rent with Separate Entrance - Prime Brampton Location Well-maintained open-concept studio basement available for rent at 41 Fallen Oak Court, Brampton, featuring a separate legal entrance and egress window for added safety and comfort. While there is no full kitchen, the unit offers a stylish bar-style island and a convenient sink located in the private laundry room, ideal for light meal preparation. This unit includes a modern full washroom with walk-in shower, brand-new personal front-load washer and dryer in a separate laundry room with sink and additional storage, as well as microwave, fridge, and deep freezer. One parking space is included. Located near McLaughlin Rd & Ray Lawson Blvd, within walking distance to groceries, restaurants, major transit routes, Susan Fennell Sportsplex, and Sheridan College (Brampton campus)-perfect for students or working professionals. (id:60365)
39 Seahorse Avenue
Brampton, Ontario
Prestigious Lakelands Village. Elegantly Upgraded, Tastefully Decorated Sun Filled Family Home. Large Semi, 1650Sqft. Surrounded By Lake, Park, Esker Lake Trail. Nearby Golf Course, Quick Access To Hwy.410. 9' Ceilings, Parquet Floors, Oak Stairs, Family Room W/Gas Fireplace. Fabulous Master Br W/Luxury Ensuite W/Oval Soaker Tub, Sep. Shower, W/I Closet, Premium Pie Shaped Lot W/Huge Backyard, No Homes Behind. (id:60365)
704 - 1007 The Queensway
Toronto, Ontario
Brand new, never-lived-in high-floor 1 bedroom + den suite with 2 full bathrooms, offering a bright open-concept layout with laminate floors throughout. Enjoy modern finishes, floor-to-ceiling windows, an open balcony, central air, and ensuite laundry. Includes 1 parking and 1 locker. Ideally located at Islington & The Queensway, steps to transit, restaurants, cafes, entertainment, and directly across from Cineplex, with quick access to the Gardiner Expressway and major highways. (id:60365)
3829 Lake Shore Boulevard W
Toronto, Ontario
Prime Retail Opportunity - 3829 Lake Shore Blvd W. Excellent opportunity to lease a high-visibility commercial space in the heart of Long Branch. This former food mart offers approximately 2,272 sq. ft. above grade plus a full basement of 2,297 sq. ft., for a total of 4,569 sq. ft. (as per floor plans). The space is fully equipped for some food or retail use, with all existing equipment included. Remaining inventory may be purchased at an additional cost. Ideal for a convenience store, pecialty food retailer, or other neighborhood-serving retail concept. The full basement features a ceiling height of approximately 7'2", providing functional storage, prep, or ancillary use space. Located in a high-traffic corridor with strong footfall and excellent street exposure. The surrounding area is a growing, well-established community with a mix of single-family homes, condominiums, and apartment buildings, providing a solid local customer base. Unbeatable transit access, just steps to Long Branch GO Station and the 501 Queen streetcar, ensuring easy access for both customers and staff. A rare opportunity to secure a turnkey retail space in one of Toronto's most dynamic west-end waterfront neighborhoods. (id:60365)
3008 - 7 Mabelle Avenue
Toronto, Ontario
Tridel-Built 2 Bedroom Condo, Steps To Islington Subway Station. All Laminate Floors Throughout. Conveniently Located In The Heart Of Islington City Centre. Easy Access Easy Access To Qew And Hwy 427. 24 Hr Concierge, Gym, Party/Meeting Rooms, Yoga & More. (id:60365)
305 - 1390 Main Street E
Milton, Ontario
Sold "As is, Where is" basis. Seller makes no representation and/ or warranties. (id:60365)
803 - 35 Kingsbridge Garden Circle
Mississauga, Ontario
Experience Unparalleled Luxury in this Stunning 1315 sq. ft. Skymark Tridel Condo, Centrally located in vibrant Mississauga. This Elegant Residence Features Corner Unit, Two Large Bedrooms, Mater Br. with Attached Ensuite and W/I Closet and a generous spacious Den with its Large Windows, Offering the flexibility to be used as a Third Bedroom. Revel in breathtaking views of lush gardens and the city skyline from the expansive southwest-facing balcony. Modern Kitchen with State of the Art S/S Appliance, Quartz C/T, Crown Molding, Soft Closing Cabinets, 2 Lazy Susan Cabinets, Engineered Laminate Floor Throughout. Enjoy the State of the Art Amenities Like Bike Parking, Board Room, Bowling Alley, 24 Hours Concierge, Guest Suites, Gym, Hot Tub, Indoor Pool, Library, Media Room, Outdoor Terrace, Party Room, Visitor Parking. One of the Largest Unit and Excellent for a Large Family. NEW LRT is steps away, Immediate access to Hwy 403, 401, Square One Mall and all kind of Shopping. Show to your Clients with Full Confidence. (id:60365)
2 - 483 Dundas Street W
Oakville, Ontario
Now time to make your dream food concept in this ideal location. Hard to find the best location to open your restaurant. One of the best locations in Oakville. A lot of new home and condo construction around. Near Oakville hospital. Busy plaza. All the major banks, Fortinos, Popeyes, Boston Pizza, the medical center, a busy martial arts center and many offices in the plaza.2 commercial hoods. Please do not go directly or speak to the staff or owner. There is an opportunity for rebranding into a different concept, subject to LL approval. (id:60365)
1012 - 220 Forum Drive N
Mississauga, Ontario
Welcome to this beautiful and spacious1 bedroom+1 den unit desirable Tuscany Gate building. The unit features a spacious kitchen with newer stainless steel appliances and has been freshly painted in a neutral color, providing a blank canvas for your beautiful decor. The large bedroom boasts two generous windows, offering plenty of natural light and stunning views . The great sized den serve as a guestroom, bedroom , home office , kids study or additional storage. Enjoy breathtaking , unobstructed panoramic views of the Toronto and Mississauga skyline from your living room and private balcony. The unit offer a perfect blend of comfort and convenience making it ideal home for anyone looking to live in a prime location. (id:60365)
2 - 87 Irwin Road
Toronto, Ontario
Large End Unit Townhome. Like a Semi. 3 Spacious Bedrooms, 3 Bathrooms. One of the Biggest Units in the Complex. Excellent and Efficient Layout. Lots of Sunlight. Thousands Spent on Renovation! Quartz Counters and Backsplash, 2025 Stainless Steel Appliances in the Modern Kitchen. Walk Out From the Living Room to Spacious Enclosed Private Terrace. Wood Fireplace in Living Room. Luxurious Top Floor Primary Bedroom and Ensuite. Spacious Laundry Room on Lower Level Could be a 4th Bedroom. Direct Access to Parking on Lower Level to Underground Garage. Close to All Amenities, Shopping, Major Highways, Transit and Schools. (id:60365)

