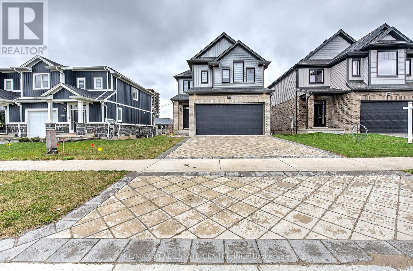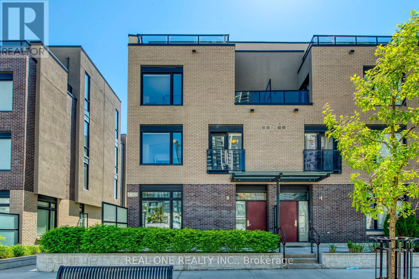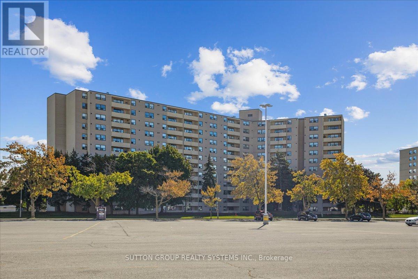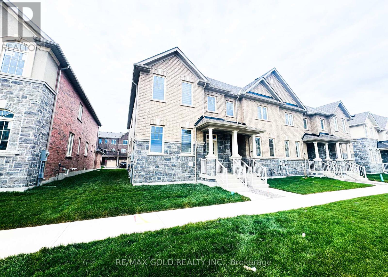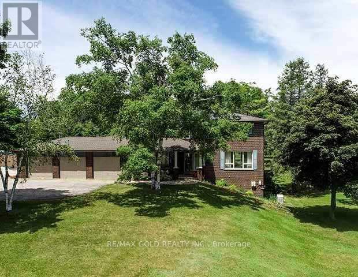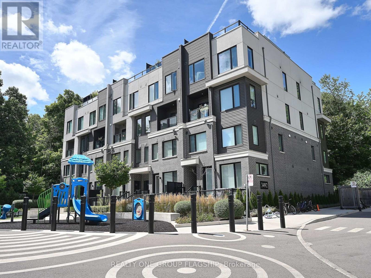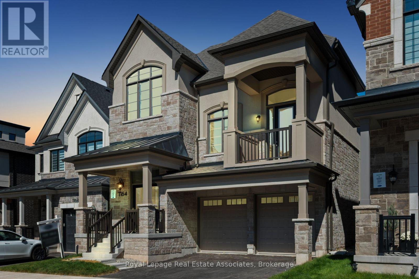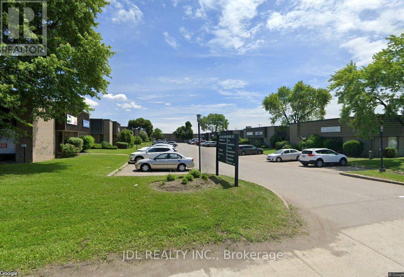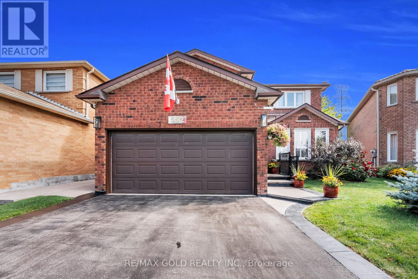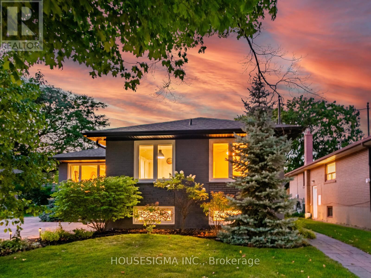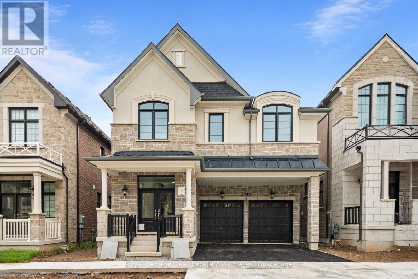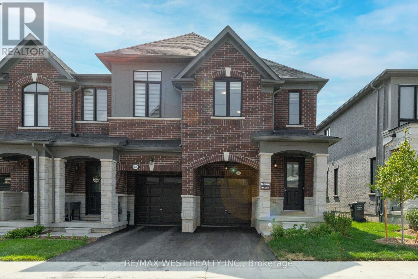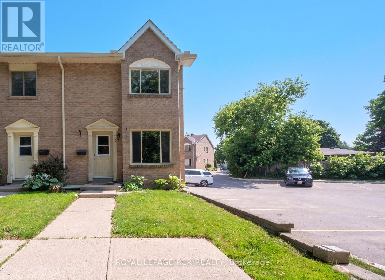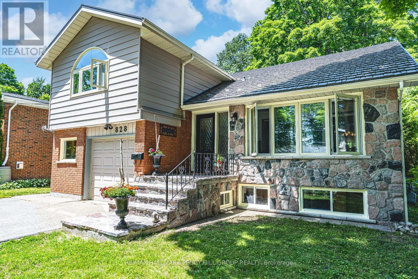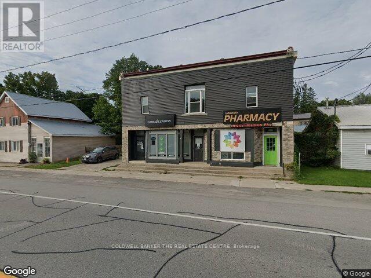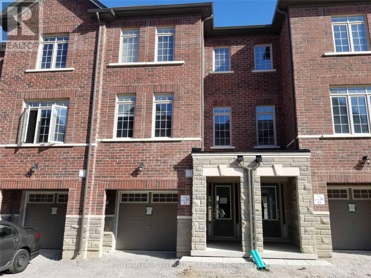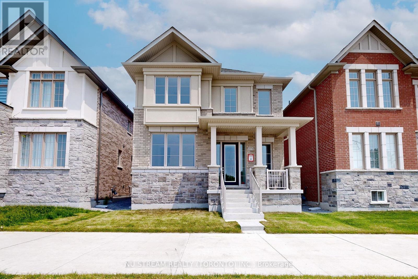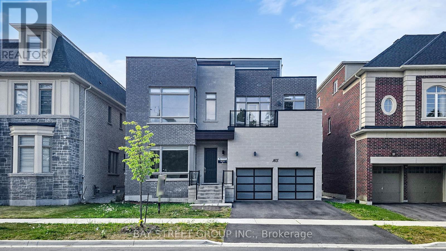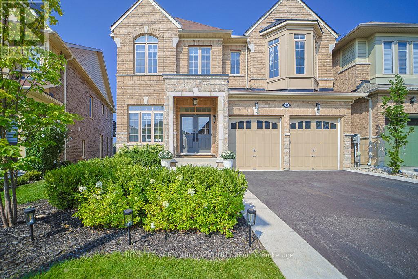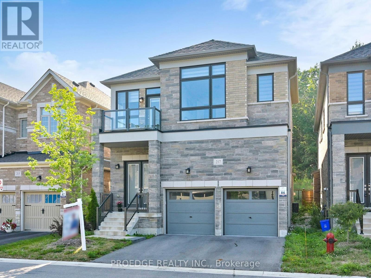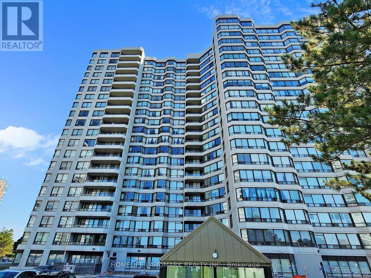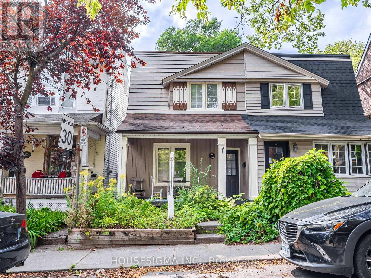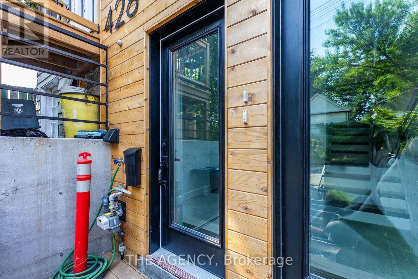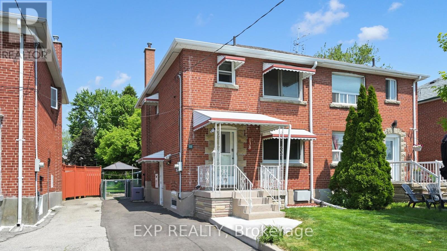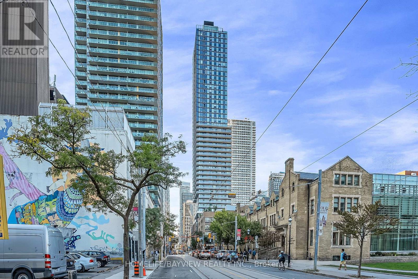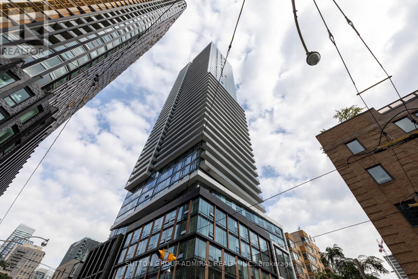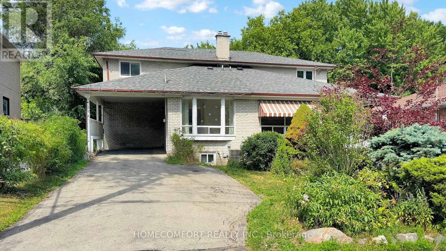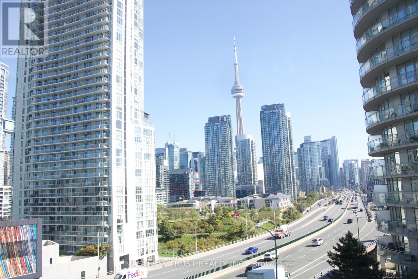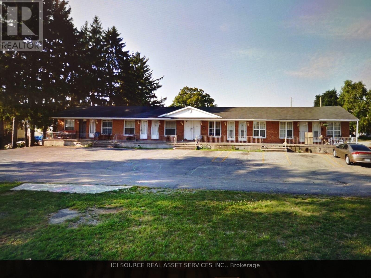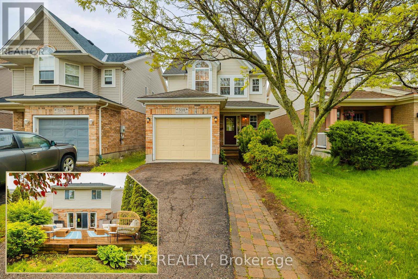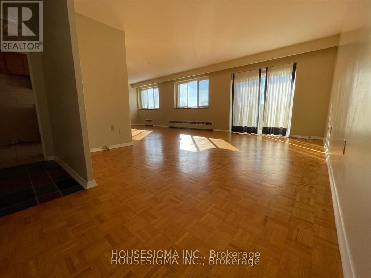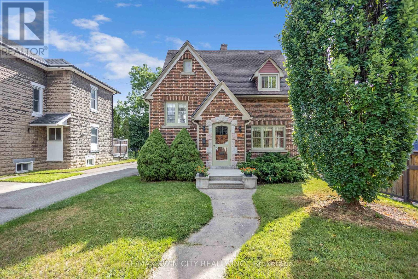25 Saddlesmith Circle
Ottawa, Ontario
Beautiful 2-bedroom + loft townhome with finished basement in the heart of Kanata. This thoughtfully designed home features high ceilings that create a sense of space and elegance, an updated kitchen with new appliances (2024), a spacious living/dining area filled with natural light, and a convenient main floor powder room. Upstairs youll find two large bedrooms, including a primary suite with ensuite bath and walk-in closet, plus a versatile loft ideal for a home office. The finished basement offers extra living space and ample shelving for organized storage. The private fenced backyard, complete with lovely landscaping and a large shed, provides full privacy, perfect for relaxing or entertaining. Includes garage with inside entry and two driveway parking spots. Close to schools, parks, shopping, and transit. move-in ready October 1st! *For Additional Property Details Click The Brochure Icon Below* (id:60365)
1600 Noah Bend
London North, Ontario
Welcome to this stunning detached home offering 4 spacious bedrooms and 3 modern bathrooms, boasting approximately 2,360 sq. ft. of living space. Situated on a premium 36 x 106 ft. lot with a double car garage, this home is designed for both style and functionality. Featuring elegant hardwood flooring and tile on the main floor, a sleek quartz countertop in the kitchen, and oak staircase leading to both the second floor and the basement. The second floor offers hardwood flooring in the hallway, cozy carpeting in the bedrooms, and tiled bathrooms for a clean, polished finish. Enjoy seamless indoor-outdoor living with access to the deck through a large sliding door off the main floor. The legal walkout basement offers excellent potential for future rental income or extended family living. Conveniently located close to all amenities including schools, parks, shopping, and transit. (id:60365)
1 - 4030 Parkside Village Drive
Mississauga, Ontario
Bright & Beautiful 3 Bedroom & 3 Bath 3-Level Townhouse in the Heart of Downtown Mississauga! Open Concept Kitchen, Dining Room & Great Room Area with Engineered Hardwood Flooring & Large Windows! Contemporary Kitchen Boasts Dual-Tone Cabinetry, Quartz Countertops & Stainless Steel Appliances! 2pc Powder Room Completes the Main Level. 2 Bedrooms, 4pc Main Bath & Convenient Upper Level Laundry Closet on 2nd Level. 2nd Bedroom Features Juliette Balcony. Private 3rd Level Primary Bedroom Suite Boasts Large Window, W/O to Private Balcony & 4pc Ensuite with Tub & Separate Shower. 1,740 Sq.Ft. + Bonus Outdoor Space/Rooftop Terrace ~ Great for Relaxing & Entertaining! 9' Ceilings. Includes 2 Underground Parking Spaces! Conveniently Located in Mississauga's City Centre within Walking Distance to Many Parks & Trails, Square One, Celebration Square, YMCA, GO Transit, Living Arts Centre, Sheridan College Campus & More... Plus Easy Hwy Access! (id:60365)
614 - 700 Dynes Road
Burlington, Ontario
Recently Updated 2 Bedroom And 2 Bathroom Suite In The Highly Desirable South Burlington. Primary bedroom Comes with 2Pc Ensuite And A Walk-In Closet With Organizer. Spacious Suite Is Equipped With Eat-In Kitchen, InSuite Laundry, Storage Room And Underground Parking. Great southwest view of the escarpment From the Oversized Balcony. Updates:Kitchen (2022), Engineered Hardwood Floor (2025), Both Bathrooms (2000). Quick Access To Qew, GoTrain And Local Transit. (id:60365)
74 Grassbank Road
Brampton, Ontario
Brand New Never lived in End unit Corner Freehold Townhouse wth 2 Car Garage. 3 Good Size Bedrooms, 3 Washrooms, Separate Living& Dinning, Family room and Breakfast Area. Good Size Kitchen With Stainless Steels Appliances and Center Island. Laundry on 2nd Floor. (id:60365)
14 Birchview Drive
Caledon, Ontario
4 Bedrooms and 3 Washrooms! In Estate Subdivision On Mature 2.5 Acre Lot With Towering Evergreens, In-Ground Pool, Natural Gas, Fiber Internet, Seasonal Stream W/Bridge While Being Only 20 Mins From Brampton. Walk out Basement . Covered Front Porch, Sunken Living Rm; Dining W/ Bamboo Flrs, Eat-In Kitchen Has Ss Appliances & W/Out To Deck; Family W/Gas Fp & Door To Yard; Master W/I Closet & 3-Piece Ensuite. Bsmt W/Gas Fp; Family Rm+W/Out To Yard. (id:60365)
3 - 3492 Widdicombe Way
Mississauga, Ontario
The Way on Erin Mills and Collegeway, 2 Story, 4 years Old stacked Townhouse, Ground and 2nd floor, Best design in the compound with NO STAIRS TO CLIMB TO YOUR HOME, 9' ceiling, upgraded open kitchen, Hardwood all through the two floors, Top of the line Zebra blinds on all windows, Gourmet kitchen with S/S appliances and Quartz countertop, A Dedicated HVAC System, with A Tankless Water Heater that provides Comfort And Energy Efficiency, a spacious patio facing the kids play area equipped with natural gas line for your BBQ days. next to the upcoming state of the art South Common new Community Centre, walk to Walmart, Shoppers, No-frills super market, restaurants, walk to Mississauga transit hub. 2 minutes to hwy 403, 5 minutes to the QEW. (id:60365)
1164 Onyx Trail
Oakville, Ontario
Welcome To 1164 Onyx Trail, Located In The Sought-After Community Of Joshua Meadows In Oakville. This Brand-New, Never-Lived-In Home Is The Prestigious Kingsley Elevation French Chateau Model By Mattamy Homes, Showcasing 3,179 Sq. Ft. Of Exceptional Living Space With 4 Bedrooms And 3.5 Bathrooms. The Exterior Impresses With Its Elegant Stone And Stucco Finish, Complemented By A Two-Car Garage And Driveway Parking For Two Additional Vehicles. Inside, You Are Greeted By Soaring Ceilings And An Abundance Of Natural Light That Highlights The Thoughtful Design Throughout. The Formal Dining Area Flows Seamlessly Into The Spacious Living Room Overlooking The Backyard, Perfectly Combined With The Gourmet Eat-In Kitchen Featuring A Large Centre Island, Quartz Countertops, Upgraded Cabinetry, And A Walkout To The Deck. The Mid-Level Offers A Stunning Great Room With Its Own Balcony, Creating An Additional Space For Relaxation And Entertaining. Upstairs, The Primary Suite Delivers A True Retreat With A Walk-In Closet And A Luxurious 6-Piece Spa-Like Ensuite, While Bedrooms Two And Three Are Generously Sized And Share A Well-Appointed 5-Piece Bathroom. Bedroom Four Offers The Added Benefit Of A Private 3-Piece Ensuite. The Lower Level Includes A Finished Laundry Room And A Large Unfinished Space With A 3-Piece Rough-In And Above-Grade Windows, Providing Endless Possibilities To Customize To Your Needs. This Rare Opportunity Combines Modern Design, Premium Finishes, And A Coveted Oakville LocationA Perfect Place To Call Home. (id:60365)
7 Joymar Drive
Mississauga, Ontario
Streetsville. This Charming Bungalow With A Walkout Basement Sits On A Rare 74 Ft X 202 Ft Prime Lot, Offering Over 2,100 Sq. Ft. Of Finished Living Space With 1+2 Bedrooms, 3 Bathrooms, An Attached Single-Car Garage, And Driveway Parking For 3 Vehicles. The Main Level Showcases Hardwood Flooring Throughout, A Formal Dining Room Ideal For Family Gatherings, And A Spacious Eat-In Kitchen With Built-In Appliances. The Bright Living Room Is Designed For Comfort With Coffered Ceilings, Built-In Bookshelves, Pot Lights, A Gas Fireplace, And A Walkout To A Large Deck Overlooking The Backyard Oasis. The Primary Bedroom Features A Large Closet, A 4-Piece Ensuite With Glass-Enclosed Shower And Separate Jacuzzi Tub, Plus Convenient Main-Level Laundry, While An Additional 4-Piece Bathroom Completes This Floor. The Lower Level Offers A Generous Family Room With Above-Grade Windows, Two Additional Rooms Easily Used As Bedrooms, A 2-Piece Bathroom, A Partially Finished Workshop, And A Separate Entrance For Added Flexibility. Step Into The Backyard To Discover A Private Paradise, Surrounded By Mature Trees, Complete With A Garden Shed And A Custom-Built Bunkie With Electricity, Perfect As A Workshop Or Childrens Clubhouse. This Rare Offering Combines Privacy And Convenience, Just Minutes From Downtown Streetsvilles Shops, Restaurants, Parks, And Transit, With Quick Access To Major Highways, Downtown Toronto, And Pearson International Airport. Located In The Highly Regarded Vista Heights School District, This Property Presents A Unique Opportunity To Enjoy Both Lifestyle And Location In One Of Mississaugas Most Coveted Neighbourhoods. (id:60365)
7 - 1291 Matheson Boulevard E
Mississauga, Ontario
Unlock Unparalleled Efficiency and Convenience with this Well-Positioned Industrial Condominium Unit with LOW condo fee, featuring with Two Loading Docks, One Showroom, Two offices and Two washrooms. Locale In Central Mississauga: Excellent Access To Hwy 401, Public Transit, Pearson Airport And Major Roads. Vibrant Industrial Area With Numerous Amenities Within Walking Distance! (id:60365)
552 Farwell Crescent
Mississauga, Ontario
Welcome to Your Dream Home in Mississaugas Most Desirable Neighbourhood This beautifullyupgraded 5-bedroom, 4-bathroom detached home perfectly combines elegance, comfort, and modernliving. Nestled on a quiet, family-friendly street, its just minutes from Square One ShoppingCentre, Hwy 403, and GO Transit, offering unparalleled convenience.Step inside to a bright, open-concept layout with maple hardwood and tile floors, expansivesun-filled windows, and sophisticated pot lighting throughout. The chef-inspired kitchen is atrue masterpiece, featuring marble countertops, premium stainless-steel appliances, customcabinetry, and stunning California lighting. Enjoy serene views of the backyard through thekitchen window as you prepare meals, or relax in the inviting family room by the fireplace.Separate living and dining areas provide the perfect space for entertaining guests in style.Upstairs, discover four large and spacious bedrooms bathed in natural light from a skylight,creating a warm and airy ambiance. The luxurious primary suite includes a generous walk-incloset and spa-like ensuite, while the additional bedrooms offer ample space for family,guests, or a home office.The fully finished basement adds a fifth bedroom and an entertainers dream with a high-endbar, recreation lounge, and built-in sauna. A separate porch provides private access to thebasement, ideal for in-laws or tenants, with rental income potential.Step outside to your own private backyard oasis featuring a rare, oversized vinyl waterproofdeck, mature trees, beautifully landscaped gardens, and a greenhouse perfect for relaxing,entertaining, or enjoying summer evenings.Additional features include a central vacuum system, double-car garage with extended driveway,convenient main-floor laundry, and walking distance to top-rated schools, parks, andrecreational trails.This home is a perfect blend of luxury, functionality, and location a rare opportunity tolive in one of Mississauga's finest neighborhoods. (id:60365)
11 Hedge Road
Georgina, Ontario
Fully rebuilt above grade by 2020! MUST view the virtual link!! Located in the MOST prestigious area in Georgina. Luxury Bungalow Retreat on Oversized Lot Backing Onto Greenspace! An ideal retirement haven, offering both everyday convenience and an abundance of scenic spots to enjoy at every turn!!! Located in the heart of Sutton, yet steps to Lake Simcoe! 11-foot Vaulted Ceilings, Walnut Wood Floorings throughout, High-end finishes, stylish accents, and an open-concept flow perfect for both entertaining and everyday living. From the gourmet kitchen to the HEATED FLOOR master bathroom, every element reflects refined taste and timeless quality. One Bed & One Full Bath basement apartment with an open entertainment room and rough-in wet bar area, was renovated in 2025 ! Potentials for extra rental income!! Enjoy peace and privacy outdoors with an expansive backyard offering unobstructed views of nature, NO REAR neighbours! Whether you're relaxing on the patio, hosting gatherings, or soaking in the scenery, this space is a true sanctuary. Ideally located just minutes from shops, golf courses, resort amenities, and the sparkling shores of Lake Simcoe, this home offers the perfect balance of luxury living and lifestyle convenience. (id:60365)
1517 Queensbury Crescent
Oakville, Ontario
Welcome to your new home at 1517 Queensbury Cres. Oakville! This bright and spacious 4+1 bedroom gem is tucked away in the friendly, sought-after neighbourhood of College Park where comfort meets convenience. Just minutes from highways, shopping, and high ranking schools. Open concept main floor featuring gourmet kitchen with stainless steel appliances, quartz counters, kitchen island and Alcaline water filtration system, combined living and dining room and charming family room with wood fireplace and walkout to your professionally landscaped sunny backyard perfect for BBQs, morning coffee and night parties. On the upper floor you will find the primary bedroom a private retreat with walk-in closet and a 3-piece ensuite! Additionally featuring 3 generous sized bedrooms and main 4PC bathroom. The main floor laundry and mud room make life a little easier with side entrance. The finished basement offers a rec room with gym turf, bedroom, cold room, and an extra full bathroom and is ideal for guests or a home office or potential rental income with addition of the separate entrance. Extensive renovation done in 2019/2020 which included: new roof with new aluminum work including leaf guard gutters for worry free maintenance, all new windows, exterior doors and garage doors. Inside reno included new kitchen, bathrooms, pot lights, all interior doors, engineered floors with wooden trims, new custom-made Hunter Douglas window coverings on the main floor. This home is move-in ready. Just unpack and enjoy! (id:60365)
302 - 2 Sonic Way
Toronto, Ontario
Welcome to the bright and modern 641 square foot, 1+1 bedroom, 2 full bathroom suite, which offers a spacious layout with high ceilings and sleek finishes. The den is large enough to be used as a home office or second bedroom! The open-concept living and dining area is enhanced by floor-to-ceiling windows, filling the space with natural light and providing a warm, inviting atmosphere. The stylish kitchen features quartz countertops, stainless steel appliances, and ample storage, and the primary bedroom comes with a 3-piece ensuite and double closet. Enjoy your private balcony with views of the landscaped community. Conveniently located at Don Mills & Eglinton, you'll have easy access to the Eglinton Crosstown LRT, DVP, shops at Don Mills, Real Canadian Superstore, Ontario Science Centre, and parks and trails. (id:60365)
72 Ludstone Drive
Toronto, Ontario
Welcome to 72 Ludstone, a timeless residence offering over 2,200 square feet of well-designed living space. Blending classic charm with modern convenience, this property presents a rare opportunity in one of the city's most established communities.The main level is anchored by a chef-inspired kitchen complete with a gas range, ample counter space, and direct access to a spacious deck overlooking a professionally landscaped backyard. Perfect for entertaining or simply unwinding, the garden feels like a private oasis in the city.Generous bedrooms provide room for the whole family, while the lower level expands the homes versatility. With its own separate entrance, bathroom, and kitchenette, the basement is ideal for an income suite, in-law accommodation, or a private space for a nanny. This flexibility adds both immediate value and long-term potential.Another standout feature is the oversized detached two-car garage, offering ample room not only for parking but also for storage, hobbies, or even a workshop. With heating already installed, its a functional extension of the home that adds both convenience and year-round usability.Surrounded by parks, amenities, and welcoming neighbours, 72 Ludstone offers not just a home, but a lifestyle. Whether you're looking to raise a family, invest, or settle into a long-term residence, this property delivers on every level. (id:60365)
164 Mcmurchy Avenue S
Brampton, Ontario
This Beautiful Detached Home is Move in Ready and situated in a sought-after and desirable neighbourhood. Spacious and bright Detached Home with 4+1 Bedrooms, 2+1 Washrooms. Finished Basement with Kitchen, Spare Room, and 3-Pc Bath. Large Driveway. 5 car Parking. 49'x120' Landscaped Lot with Mature Trees. Large private Deck. Upgraded Kitchen with Granite Countertops, Marble Backsplash, Pot Lights, and Stainless Steel Appliances. Beautiful Bay Window in Living Room. Hardwood Floors. No Carpet. Central A/C. Close to Public Transit. 5 Minutes to Go Station. Conveniently located near top amenities, parks, and schools. **EXTRAS** Deck (2020), HWT (2015), Furnace (2015), Roof Shingles (2017), Driveway (2020) (id:60365)
3142 Duggan Trail
Oakville, Ontario
Welcome To 3142 Duggan Trail, A Stunning Executive Residence Nestled In Oakvilles Prestigious Upper Joshua Creek Community. Offering 3,127 Sq.Ft. Of Luxurious Living Space, This Mattamy-Built Masterpiece Boasts 4 Bedrooms, 3.5 Bathrooms, A Double Car Garage, And Driveway Parking For 2 Additional Vehicles. From The Moment You Step Inside, Youre Greeted By Sophisticated Finishes Including A Custom Oak Staircase, Wide Plank Oak Engineered Hardwood Flooring Throughout (Excluding Tiled Areas), And Soaring 10-Foot Ceilings On The Main Level. The Open-Concept Layout Is Designed For Both Elegant Entertaining And Everyday Comfort, Featuring A Spacious Dining Area, A Grand Living Room With A Gas Fireplace And 19-Foot Ceilings That Open To A Loft Above, And A Chef-Inspired Eat-In Kitchen With Upgraded Cabinetry, A Large Centre Island, And Walkout To The Backyard. A Convenient Mudroom And 2-Piece Bath Complete The Main Floor. Upstairs, The Primary Suite Offers A Peaceful Escape With A 5-Piece Ensuite And Walk-In Closet, While Three Additional Bedrooms Include One With Its Own 3-Piece EnsuitePerfect For Guests. A Large Loft Area Overlooking The Living Room Provides Flexible Space For A Home Office Or Lounge, And The Second-Floor Laundry Room And 5-Piece Main Bath Add To The Homes Functionality. The Unfinished Basement Offers A Blank Canvas With A 3-Piece Rough-In, Ready For Your Vision. Backing Onto A Ravine, This Home Combines Natural Privacy With Urban Convenience, Close To Top-Rated Schools, Parks, Restaurants, And Major Highways, Offering Easy Access To Downtown Toronto And Pearson International Airport. Dont Miss This Incredible Opportunity To Call This Exceptional Property Home. (id:60365)
2824 Bucklepost Crescent
Mississauga, Ontario
Welcome to your new home, renovated 4-bedroom semi-detached home on the deep lot in the sought-after Meadowvale area. Featuring open concept layout with big living/dining room and family room with custom cabinetry and wood fireplace. Hardwood floors, potlights and crown mouldings. Updated oak kitchen with stainless steel appliances, granite counters. Main floor bathroom and laundry. Inside entrance to the garage. On the second floor you will find four decent size bedrooms and a main bathroom. Fully finished basement with kitchen, 2 bedrooms, rec room and3PC bathroom. Fully fenced yard with spacious freshly stained deck and mature trees for your summer enjoyment. Recent upgrades include: brand new roof, newer A/C and furnace, bathroom vanities and fridge. Just painted in designer decor colors. Fantastic location, close to shopping, parks, high ranking schools. Easy access to highways and public transit. (id:60365)
1424 National Common
Burlington, Ontario
This Newly Upgraded End Unit townhome like a semi-detached home is a rare find it in its complex, offering a unique and spacious living experience. Large Unit ..1861 Sqfeet Featuring a distinctive layout, it boasts 9-Foot ceiling on both the main and second floor, with hardwood flooring throughout-no carpets! The Kitchen is a highlight, equipped with a quartz countertop and upgraded LG studio series appliances. Enjoy the convenience of a second-floor Laundry and a luxurious 5-piece ensuite in the master bedroom. The bright basement, with a large window, is ready for your personal touch to create additional living space. The property includes a Tarion warranty, Zebra curtains, Direct access to the deck from the living room, and a 200 Amp electrical panel for electric vehicles. Conveniently located near Highway 403/407 and Shopping malls, This home is perfect for modern living! (id:60365)
12 - 4 Cedar Drive
Orangeville, Ontario
Refreshed and ready for you to move right in! This great end unit townhouse is neatly tucked away at the rear of this townhouse complex and features lots of natural light with windows to the south and west. Clean, neutral decor throughout with easy maintenance laminate flooring on the main level, and updated lighting fixtures. Enjoy ample cabinets in the eat-in kitchen and it includes the refrigerator and stove. The second level features brand new plush broadloom, and updated 4-piece bath. The lower level basement offers additional living space in the recreation room and there is a separate laundry/utility room with clothes washer and dryer and plenty of space to store off-season items. Don't delay in seeing this beautiful turnkey home today! (id:60365)
828 Dominion Avenue
Midland, Ontario
WEST END CHARMER WITH THOUGHTFUL UPDATES, A LEGAL SUITE WITH SEPARATE ENTRANCE, SPACIOUS INTERIOR, & SET ON A LARGE IN-TOWN LOT! You won't fully get this home until you step inside, but once you do, it all makes sense. Set on a 50 x 149 ft lot in Midland's sought-after west end, this property presents over 2,600 fin sq ft with a layout that's incredibly versatile. The kitchen features warm wood-toned cabinetry, a refreshed backsplash, a double sink with a window above, and generous cabinetry, including pantry storage. The dining room feels bright and welcoming with crown moulding, a large window, and built-in storage, while the adjacent living room offers wood plank ceilings, more crown moulding, and a walkout to the sunroom. The front sunroom creates a practical space for shoes, coats, and daily storage without sacrificing flow. A generous office space features a walkout, separate entrance, and powder room, with the potential to be sectioned off from the rest of the home, making it an ideal setup for remote work or any role that benefits from a separate entry. The primary bedroom is located above the garage and features a walk-in closet plus an additional closet for overflow. Bamboo flooring adds durability throughout the main floor, while updated oak stairs create a stylish connection between levels. Downstairs, the legal second suite includes a separate entrance, an updated kitchen, newer flooring, a refreshed bathroom, and fresh paint. The basement rec room hosts a gas fireplace, stone surround, built-in desk, and crown moulding. Whether you're looking for a mortgage helper, space for extended family, or a smart investment opportunity, the legal basement apartment with its own entrance gives you flexibility. The backyard hosts a gazebo, patio, and two sheds. Updates include thermal double-paned windows, exterior doors, a metal roof (2008) with a transferrable warranty, and a furnace (2021.) It's not just a #HomeToStay - it's a move that makes sense! (id:60365)
12 49th Street N
Wasaga Beach, Ontario
FULLY FURNISHED, LONG TERM YEARLY RENTAL - - -> LOCATION LOCATION LOCATION. - - -> 3 MINUTE STROLL to the best SANDY BEACH ( Provincial Beach Area 6) in all of Wasaga with spectacular Georgian Bay sunsets! - - -> NO NEED FOR A CAR just walk 10 minutes to groceries, restaurants, bars, Starbucks, Timmys, and much more - - -> SECLUDED, QUIET and UPSCALE, fully renovated Cottage is nestled amongst towering trees - - -> 2 GENEROUS SIZED BEDROOMS WITH 2 BATHS - - -> KITCHEN is spectacular and boasts five bougie Cafe appliances including dishwasher, quartz counters, copper sink, a bar/coffee counter with copper sink - - -> LAUNDRY ROOM also boasts a new full size washer and dryer - - -> INCLUDED for LUXURY LIVING are durable vinyl floors throughout (better then hardwood), double glass French doors, a cozy gas fireplace, Bose surround sound speakers & central air conditioning + + + - - -> OUTSIDE a brand new composite deck in the fully fenced backyard with BBQ & the 2 year new 6 person Pioneer HOT TUB! - - -> PERMANENT VACATION awaits you as you explore this charming community which offers many walking trails, a dog park, go karts, tennis, YCA, 5 minute drive to Casino, golf and mini golf nearby - - -> SKIERS it is a short drive to Collingwood and Blue Mountains. . . Non-smoking home. (id:60365)
4570 Penetanguishene Road
Springwater, Ontario
Excellent Investment Property. Annual income potential $130,000. Three Commercial Units On Main, 2 Residential 2 Bedroom Units On Upper Floor, Renovations Completed on Commercial Units, Tenants Pay Utilities, Ample Parking, Access Also From Martin Street. Roof Updated Approximately 10 Years Ago, Some Windows Replaced, Furnace Replaced In 2018 (Rental). Building Approximately 4,600 Square Feet. Conveniently located 3 minutes drive from Highway 400 and exit 93. Minutes to Horseshoe Value, Mount St Louis Moonstone Resort, and other ski resorts. A short drive to Awenda, Muskoka, Orr Lake, Georgian Bay Islands, Balm Beach, Midland, Penetanguishene, Innisfil, Barrie, Elmvale, Orillia, Wasaga, Lake Simcoe, and more. (id:60365)
57 Gordon Circle
Newmarket, Ontario
Great Location, Close To All Amenities, Schools, Recreation Centre, Minutes To Hwy 404. Upgraded Home With Hardwood Floor On 2nd And 3rd, Upgraded Kitchen With Quartz Countertop, Extended Cabinet, Custom Island, Sink, Faucet & Porcelain Floor, Upgraded Bathrooms With Stone Countertop, Hardware, Mirror & Shower. (id:60365)
3576 Bur Oak Avenue
Markham, Ontario
BRAND NEW!!! Expertly crafted by renowned builder Lindvest, this luxurious detached home is located in the highly sought-after Markham South Cornell community, seamlessly blending luxury living, natural beauty, and ultimate convenience. Top Educational Resources: This area boasts some of the provinces best schools, such as Bill Hogarth Secondary School (Grades 9-12), ranked 19th out of 689 schools by Fraser Institute, providing an outstanding learning environment for children. Natural Environment: Surrounded by stunning natural parks and premium wooded areas, this location offers picturesque walking trails, providing a tranquil outdoor space for you and your family. Convenient Amenities: Just minutes walk to top-rated schools, community center, hospital, restaurants, and shopping centers, ensuring all essentials are within easy reach. Transportation Accessibility: Effortless access to major highways, close to Highways 7 and 407, with convenient public transit options for a hassle-free commute. Property Highlights: Spacious 5 Bedrooms & 5 Washrooms Facing Ravine, including 1 in-law suite on the main floor. 2,970 sqft, bright with practical layout. Double car garaged plus two car driveway parking spot. Ample sunlight in all bedrooms. 9 ft ceilings on 1st & 2nd flr, and hardwood floors throughout, Smooth Ceilings, High end finishes, Upgraded Kitchen With Island This exquisite residence is the perfect choice for those seeking a premium lifestyle. Windows Coverage will be installed before tenant move in. (id:60365)
115 Darren Hill Trail
Markham, Ontario
Wow! Rare To Find Many Many Upgraded 6 parking large detached Home with premium & Ravine lot in Markham prestigious Greensborough community. Clear View with pond, So Bright and no occlusion at 3 sides of the property with professional Upper level New Magic windows. The main floor features 9-ft ceilings and hardwood flooring throughout on Main and 2nd floors. Both Family Room and Living Room have double side windows let them really bright. Large Breakfast Area with Expensive Magic Sliding Doors let you walk out to the beautiful garden with professional interlocking. Huge Primary Bedroom with Ensuite Brand New renovated master bathroom and custom built in closet Walk In large Closet. Double Master Bedrooms, 2 Ensuite Bedrooms and Open Concept office is suitable for big family. All Bedrooms have double large windows. The open-concept finished basement with a huge spacious recreation room, A lot of above ground windows, so nice fireplace, a wet bar, an additional bedroom, and a 3-piece washroom and so bid storage space, making it perfect for entertaining or extended family living. Short Walk To GO train station. Near top-rated schools, Plaza, restaurants, Community Centre and Parks. You will Not be Disappointed. Must see. (id:60365)
25 Wildberry Crescent
Vaughan, Ontario
Priced for immediate possession, this beautifully maintained home is located in the heart of Vellore Village a serene, family-friendly neighborhood known for its convenience and charm. Proudly owned by its original owners, the property offers over 2,000 square feet of thoughtfully designed living space, with charming curb appeal and professionally landscaped gardens that welcome you home. This house is truly move-in ready and features a long list of recent upgrades. It has been freshly painted throughout in a timeless neutral palette, the main floor offers brand-new hardwood floors (2024) and a bright, open layout perfect for both everyday living and entertaining. The kitchen includes a new stove, dishwasher, and hood fan (2025). Additional upgrades include a new furnace (2022), and a motorized retractable awning with wind sensor and remote (2023). The exterior has also been upgraded with a new garage door, front door, and outdoor railings (2024), giving the home great curb appeal and a cozy vibe. Situated just a one-minute walk to transit and ideally located near all amenities, including top-rated schools, parks, Vellore Woods Trail, grocery stores, shops, restaurants, Cortellucci Vaughan Hospital, Highway 400, Canadas Wonderland, and Vaughan Mills Mall. **Open House: Sat & Sun, Sept 20 & 21, from 2-4 PM ** (id:60365)
165 Hillsview Drive
Richmond Hill, Ontario
Brand New Executive Luxury Home With Tons Of Upgrades In The Highly Desired Observatory Community. Over 4,500 Square Feet Of above-ground Living Space Featuring 4 Oversized Bedrooms W/Ensuite And Two Private Third Storey Lofts. 10' Ceilings On Main Floor, 9' Ceilings On Second Floor. Beautiful Chef's Kitchen Featuring Wolf/Sub-Zero Kitchen Appliances. Family Room With Custom Fireplace, Prim bedroom with library and sauna . double furnaces and air condition. Central vacuum. Third floor can be bedroom and gym or entertaining area with bar and bathroom . Backyard To Enjoy Your Drink, Bbq And Entertain Family And Friends. Close To 404 And Short Walk To Bayview Ave. Must See!!! (id:60365)
33 Deepwood Crescent
East Gwillimbury, Ontario
Look no further, welcome to this truly remarkable 3800 sq ft executive home set on a premium pie-shaped lot on a U shaped street that gracefully backs onto a lush ravine and scenic walking trail. This rare setting offers not only breathtaking year-round views, but also a peaceful retreat into nature perfect for those who value both privacy and serenity. From the moment you step inside, you will be captivated by the open-concept design, thoughtfully crafted to showcase the homes natural surroundings. Soaring 12-foot ceilings on most of the main floor create a sense of grandeur and openness, while expansive windows invite an abundance of natural sunlight, blurring the line between indoor comfort and the beauty of the outdoors. This exceptional property boasts an array of standout features, including a walk-out basement, offering versatility and direct access to the outdoors, gleaming hardwood floors throughout, an oversized kitchen island, ideal for family gatherings or entertaining guests, a walk-out deck with a spiral staircase, seamlessly connecting to the backyard oasis and a professionally designed stone patio and landscaped front entrance, adding elegance and curb appeal. Every detail reflects true pride of ownership, this home has been meticulously maintained, ensuring a move-in-ready experience for its next owners. Whether you are unwinding with a morning coffee overlooking the ravine, hosting gatherings in the expansive living spaces, or enjoying the tranquility of your private backyard retreat, this property strikes the perfect balance of elegance, comfort, and relaxation. Don't miss this rare opportunity to own a piece of paradise in one of the area's most desirable locations! (id:60365)
217 Sunset Vista Court
Aurora, Ontario
*** Open House *** 2nd and 3rd August 2:00 PM - 4:00 PM *** Welcome to this extraordinary luxury 4 Beds and 4 baths Detached House that backs onto a breathtaking ravine. Upon entering, you are greeted by gorgeous foyer with an abundance of natural light.The open concept floor plan seamlessly connects the various living spaces ,creating an ideal environment for both lavish entertaining and comfortable everyday living.The heart of this house is the stunning gourmet kitchen, equipped with top-of-D-line inbuilt appliances and large center island. The adjacent Breakfast area offers panoramic views of the ravine, creating a serene backdrop for every meal.The family room features large windows with fire place offers warm and cozy living room inviting atmosphere perfect for relaxation.The elegant study room provides a tranquil space for work on the main floor. Master suite is a true sanctuary, offering a private retreat with panoramic views of the ravine, features spacious bedroom, sitting area, luxurious ensuite bathroom with tub and separate his/her walk in closets. (id:60365)
49 Harcourt Avenue
Toronto, Ontario
A beautifully maintained and versatile two-family residence nestled in the heart of Riverdale/Greektown one of Torontos most vibrant and sought-after neighborhoods. This rare offering is ideal for savvy investors, multi-generational families, or homeowners seeking rental income to offset their mortgage.This charming home features two spacious and self-contained 2-bedroom suites, each thoughtfully designed for comfort and privacy. Both units boast separate entrances, full kitchens, and in-unit laundry, making them fully independent living spaces. The warmth of a wood-burning fireplace in each unit adds a cozy, homelike touch rarely found in todays market. The bright, open-concept living areas are enhanced by large windows that flood the space with natural light. Outdoors, a private, south-facing backyard offers a peaceful retreat, perfect for gardening, relaxing, or entertaining guests.Practicality meets potential with separate hydro meters, allowing for easy tenant management or shared family living without compromise. Parking is available both via a private driveway and a rear lane, with possible future laneway housing development potential (buyer to conduct due diligence). Located just steps from the dynamic Danforth Avenue, residents will enjoy proximity to Pape subway station, Withrow Park, and a wide array of Torontos best restaurants, cafes, and boutique shops. Families will appreciate the access to top-rated schools, while commuters will love the quick access to downtown via transit or bike.This property is move-in ready, with solid income potential and room to grow. Live in one unit and rent the other, rent both for a strong return on investment or convert back to single family. Whatever your vision, this is a unique and exciting opportunity to own in one of the city's most beloved neighborhoods. (id:60365)
903 - 350 Alton Towers Circle
Toronto, Ontario
Prime Location - Just Steps to Shopping, Restaurants, Library, Schools & Public Transit! Proudly Owned by the Original Owner, This Spacious and Well-kept 2 Bedroom + Solarium Unit Is Situated in the Heart of a Vibrant, Family-Friendly Community. This Bright Northwest Corner Unit Boasts Expansive Windows, Filling the Space with Natural Light and Offering Unobstructed Views. Enjoy a Generously Sized Kitchen with a Large Window, Breakfast Area, and a Quiet Corner Setting Overlooking the Courtyard. Both Bedrooms Are Spacious and Walk-out to the Balcony, with The primary Bedroom Featuring a 4-Piece Ensuite and His-and-Hers Closets. The Versatile Solarium Can Easily Function as a 3rd Bedroom or Home Office. A Large Laundry Room with Extra Storage Space Adds More Functionality. Freshly Painted throughout, the Unit Features Laminate Flooring in the Living and Dining Areas and New Vinyl Flooring in Both Bedrooms. Enjoy the Perfect Blend of Comfort, Functionality, and Unbeatable Location-Everything You Need Is just Minutes Away! (id:60365)
184 Bellefair Avenue
Toronto, Ontario
Welcome to this bright and inviting 2+1 bedroom, 3-bathroom home nestled in the heart of the Beaches. Situated on a quiet, low-traffic street in a top-rated school district, this home offers the perfect balance of comfort, convenience, and charm. The main floor features an open-concept layout, brand-new porch, and main floor laundry. Upstairs, you'll find spacious bedrooms and an updated Jack & Jill bathroom, with the potential to add a third bedroom, similar to the attached neighbours. Enjoy outdoor living with a private green backyard oasis and elevated balcony, perfect for relaxing or entertaining. A completely separate basement apartment with its own laundry provides an excellent income opportunity or private space for extended family. Steps from Kew Gardens, Queen St., and Kingston Rd., this home is move-in ready and offers unmatched lifestyle convenience. (id:60365)
A - 428 Woodfield Road
Toronto, Ontario
Brand New 1-Bedroom Suite in East End Toronto .Be the first to live in this bright and modern 1-bedroom suite, perfectly situated in a quiet residential neighbourhood in Torontos vibrant east end. Featuring an open-concept layout, stylish finishes, and plenty of natural light, this space offers comfort and convenience. Enjoy a sleek kitchen with full-sized appliances, a spacious bedroom, and a contemporary bathroom. Steps to transit, parks, shops, and local cafes. Ideal for singles or couples looking for a fresh, move-in ready home. (id:60365)
B - 428 Woodfield Road
Toronto, Ontario
Beautiful Brand New 2-Bedroom Suite in the East End!Be the first to live in this freshly built unit featuring a modern open-concept layout, two spacious bedrooms, and a walk-out to a private backyard. Enjoy the convenience of a storage shed for all your seasonal items. Located in a vibrant and sought after neighbourhood with easy access to transit, parks, shops, and schools the perfect blend of comfort and city living. (id:60365)
138 Park Street
Toronto, Ontario
Welcome to 138 Park St Toronto! Don't miss this large 25' x 99' foot lot offering a solid 2-storey red brick semi-detached home with 3 bedrooms, 2 bathrooms, laminate & hardwood floors & private drive (repaved 2024) with 2 car parking. Cement pad front exterior with front yard brick retaining wall. Located in a desirable pocket of this beautiful Birchcliffe-Cliffside neighborhood. The separate side entrance with key-less entry to finished basement offers income opportunities or in-law suite, especially with the 2pc bathroom already in place. Furnace, hot water tank & AC(owned) upgraded and installed Aug 2020. The entire house, top to bottom, was professionally painted June 2025. Upgraded Range hood with LED lighting installed June 2021. This great home is just steps to all amenities including Go Train (18-minute ride to Union Station), TTC, Scarborough Bluffs Tennis Club, Variety Village, Birch Cliff Heights P.S. & Birchmount Park C.I. Nature lovers, kids & dogs will be sure to enjoy the easy access to Sandown Park, Birchmount Park, Rosetta McClain Gardens, Scarborough Heights Park Off-Leash Dog Park, ScarboroCrescent Park, Bluffers Park & Beach, McCowan District Trails & so much more! A must see! Floor Plans Attached. See 3 D Tour. (id:60365)
2807 - 89 Church Street
Toronto, Ontario
Welcome to The Saint- a luxurious new condominium by Minto-- exceptional urban living in the heart of downtown Toronto. Loaded with upgrades (60K+), a premium parking & locker combo (95K) on P2- accessible via the main tower elevators (no need to switch elevators). ONE truly amazing deal not to be missed! This well laid out, beautifully designed 3-bedroom, 2-bathroom suite combines modern elegance with unparalleled convenience, making it the ideal place to call home. Featuring 9ft ceiling, floor to ceiling windows, this open-concept condo offers an airy and expansive feel. Enjoy breath taking south & panoramic City views. The chef-inspired kitchen is outfitted with top-of-the-line integrated appliances, sleek cabinetry, and a spacious island perfect for cooking and entertaining. Maintenance fee includes high speed internet. The focus on Health & Sustainability is an integral part of life The Saint. Enjoy the convenience and smart features of the Minto Intelligence Smart Home package. Smart thermostat. Amenities will include: Wellness Centre-devoted to relaxation & rejuvenation: rain chromatherapy room with infrared sauna, private spa room & soaking tubs, communal meditation room with salt rock wall, star-gazing and dark meditation room, private meditation room, open air zen garden. Health Centre will feature state of the art gym, yoga/pilates & spinning studios. Additional amenities: party room & co-working space. (id:60365)
2012 - 120 Harrison Garden Boulevard
Toronto, Ontario
Luxurious Modern Tridel suite. Short walking distance to Yonge Sheppard TTC. Amazing View. Bright, Spacious 2 Bedrooms And 2 Bathroom Unit. 9' Ceiling Large Windows Throughout. Open Concept Gourmet Kitchen With S/S Appliances, Granite Counter Tops. Near Subway And Hwy 401. Shuttle Bus To Yonge And Sheppard Subway Station. Luxury Amenities,24Hrs Concierge, Gym, Sauna, Steam Room, Hot Tub, Party Room, Billiards Room. (id:60365)
4509 - 89 Church Street
Toronto, Ontario
**Fully Furnished Brand New Elegant 1 Bedroom Suite W/100 Sq.Ft. Balcony & Locker** Bright & Spacious With Panoramic High Floor City/Lake/Sunset Views! Just Bring Your Suitcase! * Well Designed Open Concept With Hi-End Finishes, Quartz Countertops, Built-In Appliances. * Upgrades Include: Custom 1 Piece Backsplash, Shower Glass, Powered Window Shades, Walk-in Closet W/Dresser & More*Fabulous Amenities Include Fitness Center, Yoga Studio, Sauna, Co-Working Lounge, Party Room, Rooftop Terrace & 24/7 Concierge*Heart Of The City! Steps To Financial District, St. Lawrence Market, TMU, U Of T, Transit, Shops, Restaurants, Eaton Centre & More!* Walk Score 100,Transit Score 100* See Virtual Tour (id:60365)
288 Woodsworth Road
Toronto, Ontario
Location! Location! Excellent Location! Rare to find Beautiful and Bright & Spacious 4 Bedroom/3 Bathrooms with Great Layout Semi-Deatched Located At York Mills/Leslie. Fantastic Opportunity To Live in Prestigious - C12 "St. Andrew-Windfields" Community.. High Ranking School Zone Including Dunlace Ps, Windfields Jh, York Mills Ci. Steps Away From Bus Stop W/Direct Bus To York Mills Station. 2 Minute WalkTo Oriole Go Station. A few minutes walk away to the Leslie Subway Station. Really Good Neighbourhood. Huge Carport and Driveway Can Park 4 Cars. Good Chance for first buyer and investor. Must See! (id:60365)
1012 - 17 Bathurst Street
Toronto, Ontario
Luxury 1Bedroom+Den Suite At The Concord Lakefront. Amazing City View Facing Cn Tower & Lake! Modern Kitchen W/Premium Built-In Appliances. Excellent & Conveniently Location At Bathurst/Lakeshore Area! Steps To Loblaws, Shopper Drug Mart, Coffer Shop, Close To Multiple Transit Stops, The Waterfront, Restaurants, Library, Park, Financial/Entertainment District. Easy Access To The Gardiner & Lakeshore. 23,000 Sq.Ft. Of Hotel Style Amenities. (id:60365)
12 Larkfield Drive
Toronto, Ontario
Breathtaking Family Home In Toronto's Central Neighbourhood With The Best Rated Schools. 6700Sqft Living Space.Opulent Brand New Double Door Grand Entrance W/19' Soaring Clings,Dramatic Windows & Skylight. Fresh Paint, All new LED pot lights throughout. Main Floor Graciously Sized Rooms with Large Gourmet Eat-In Kitchen With Granite Countertops & Centre Island. Luxurious Primary Bedroom W/6Pc Ens+Sep Sitting Room & Wood Fireplace. Large Recreation With 2nd Kitchen, Fireplace & Above Grand Windows. 2 Additional Bedrooms In Basement+4Pc Bath+5Pc Bath.2 Car Garage With Tesla Charger.Fully landscaped front and back yard. Sep Entrance. Close to Edwards Gardens, Windfields Park, Banbury Community Centre, Shops at Don Mills, Granite Club, Minutes ToTop Private Schools, TFS International School, Crescent School,404,401&Dvp. Minutes To Downtown. (id:60365)
14 St. Phillips Road
Toronto, Ontario
Step inside this move-in ready, family-friendly home & let the bustle of Etobicoke fade as you enter your country-in-the-city retreat. From the moment you step through the front door, soaring 10ft ceilings, crown mouldings, and custom wainscoting set the tone for timeless elegance and quality craftsmanship. The formal living/dining rooms are ideal for entertaining. The chef-inspired kitchen with Carrara marble countertops opens to the large stone terrace and is adjacent to the bright family room both with oversized windows framing breathtaking views of Weston Golf & Country Club. Every season brings a new backdrop with stunning sunsets. Upstairs, a skylight floods the landing with daylight, & four generous bedrooms provide comfort. The serene primary retreat features a gas fireplace, walk-in dressing room, private covered balcony, & spa-inspired ensuite. The bright, large laundry room on this floor offers function and convenience. The finished lower level offers 9-ft ceilings, a spacious family room with gas fireplace, a home gym, golf simulator/theatre room, bathroom, cantina & ample storage. The flexible layout can be adapted for grandparents or adult children. There are many upgrades to this home and the most recent include a new roof & skylight (2024), back windows & front door (2023), plus a new furnace & air conditioner (2019). Enjoy outdoor living with a generous stone terrace, built-in Sedona BBQ, bar area, & seating around a stone gas fireplace. Mature trees protect the backyard while golf course views create a setting of year-round beauty. Enjoy family-fun on the course with winter activities. Parking for six, & a garage wide enough to store seasonal equipment and sports gear. Location is unbeatable: 11-minute UP train ride to Union Station, proximity to Hwy 400/401, easy access to Pearson Airport for travel and close to The Kingsways dining & services. This rare home combines elegant design with lifestyle & is ready for you to make it your own! (id:60365)
12 Goshen Street
Tillsonburg, Ontario
8% CAP. Profitable Established. 10 Units. Used Car Lot 0.25 acre. 8 bachelor/studio units, private entrance & bath for each.100% occupancy for 10 consecutive years. 2 additional units rented as storage/workshop. 0.67 acre lot, oversized parking lot. Building newly built 15 years ago after original building burnt down. 6,000 sf on two levels. It's a fortress, built with concrete slab lower level & upper level. Block foundation, block walls separating units, brick exterior. Originally a motel for first 15 years, last 10 years operated as a long term rental. Virtually no change from when it was a motel, there are no kitchens in the units. No appliances to repair/clean/replace = lower maintenance/utility expense. Complete new roof installed in 2015.New fire alarm panel, battery, smoke/heat detectors in September 2024. 2 new water heaters in November 2024.Property serviced by municipal water, sewer, electric heat.Zoned SC-11 Service Commercial Oxford County. Bus stop - 3 minute walk. Tenants are prepared to stay with new ownership & on month to month lease if new owner prefers vacant possession. Walmart Super Store 2.0 KM. Grocery Stores 2.5 KM. Hospital 3.0 KM. Banks, Restaurants, Doctors, etc 5.0 KM. (id:60365)
508 Brookmill Crescent
Waterloo, Ontario
A Rare Find in Laurelwood, Waterloo Nestled on a quiet crescent in one of Waterloos most sought-after family neighbourhoods, this beautifully maintained detached home in Laurelwood is a must-see. Located just steps from top-rated schools Laurel Heights Secondary, Laurelwood P.S., and St. Nicholas and minutes to both Wilfrid Laurier and the University of Waterloo, its ideal for families and professionals alike. Step inside to a warm, functional layout featuring custom built-in storage in the entry, a refreshed 2-piece bath, and garage access. The open-concept main floor impresses with brand-new stainless steel appliances (2022), new countertops, and a central island that flows into a sunlit dining area. The cozy living room boasts custom wall-to-wall bookcases, a fireplace, and large windows leading to a private backyard oasis. The outdoor space is truly special a deep, landscaped lot with mature trees and shrubs offers a peaceful retreat. Enjoy summer evenings on the spacious 20x16 wood deck, perfect for entertaining or unwinding. An 8x12 pine shed provides extra storage or workshop potential. Nature enthusiasts will love being close to Laurel Creek Conservation Area offering trails, swimming, campsites, and picnic spots year-round. Upstairs, the vaulted-ceiling primary bedroom features double closets, while second-floor laundry adds everyday convenience. The finished basement extends the living space with a generous family room and an updated 2-piece bath. With nearly 2,000 sq. ft. of finished living space, 2017 roof, insulated garage, and thoughtful updates throughout, this lovingly cared-for home checks every box. (id:60365)
44 - 201 Ontario Street
Cobourg, Ontario
Spacious 2-Bedroom non smoking Unit in Senior Living BuildingLocated on the 4th floor, this large 2-bedroom, 1-bathroom unit offers over 1,000 sq. ft. of comfortable living space. Enjoy a private balcony with plenty of natural light. All utilities are included: hydro, gas, water. Building amenities include a superintendent for convenience. A parking spot is available for just $50/month, one locker is included. Easy walk from cobourg's downtown, beach and waterfront. Perfect for relaxed, easy living in a welcoming community! (id:60365)
18 Duke Street
Brantford, Ontario
Calling All First-Time Homeowners and Investors!" Welcome to this enchanting century home, offering 3 spacious bedrooms with the potential for a 4th. Step inside and admire the beautifully restored hardwood floors and stunning original wood details. The trim, baseboards, doors, and window frames have all been professionally stripped to their natural finish and stained to preserve the timeless character of the home. Even the door hinges and knobs are true to the period, adding to the authentic charm. Thoughtful renovations have seamlessly blended old-world elegance with modern convenience. A Google Nest Thermostat allows you to adjust your HVAC system remotely, ensuring your home is perfectly comfortable when you arrive. The upgraded electrical panel and wiring, along with additional outlets, are ready to support all your modern devices. Enjoy pure, clean water thanks to the reverse osmosis filtration systemjust one of the many thoughtful updates throughout. Outside, the charm continues. Relax on the updated front porch or entertain in the expansive, partially fenced backyardideal for gatherings with friends and family of all ages, or simply for soaking in the peace of nature. The yard features a fire pit and a screened-in veranda for those cozy evenings outdoors. Ideally located just minutes from downtown, this home is only a 3-minute walk to public transit and 1km to rail transit. You're also conveniently close to Wilfrid Laurier University and other local amenitiesDirections (id:60365)
25 Broadway Street E
Brant, Ontario
Welcome to this charming Century Home in the heart of Paris - perfectly located just steps from downtown, a beautiful park, and a local school. Inside, you'll find 3 spacious bedrooms upstairs along with a 4-piece bathroom, blending historic character with modern comfort. The main floor offers a functional layout featuring a bright kitchen, inviting living and dining rooms, plus a cozy sunroom. The basement provides even more living space with a separate entrance, family room, laundry area, and an additional 3-piece bathroom - ideal for extended family or guests. Outside, enjoy a maintenance-free backyard and the rare bonus of an oversized garage that fits up to 3 cars, or can be used as the ultimate workshop for your projects and hobbies. Lovingly cared for and meticulously maintained, this home offers timeless charm, practical living, and unbeatable location in one of Ontario's most desirable small towns. (id:60365)


