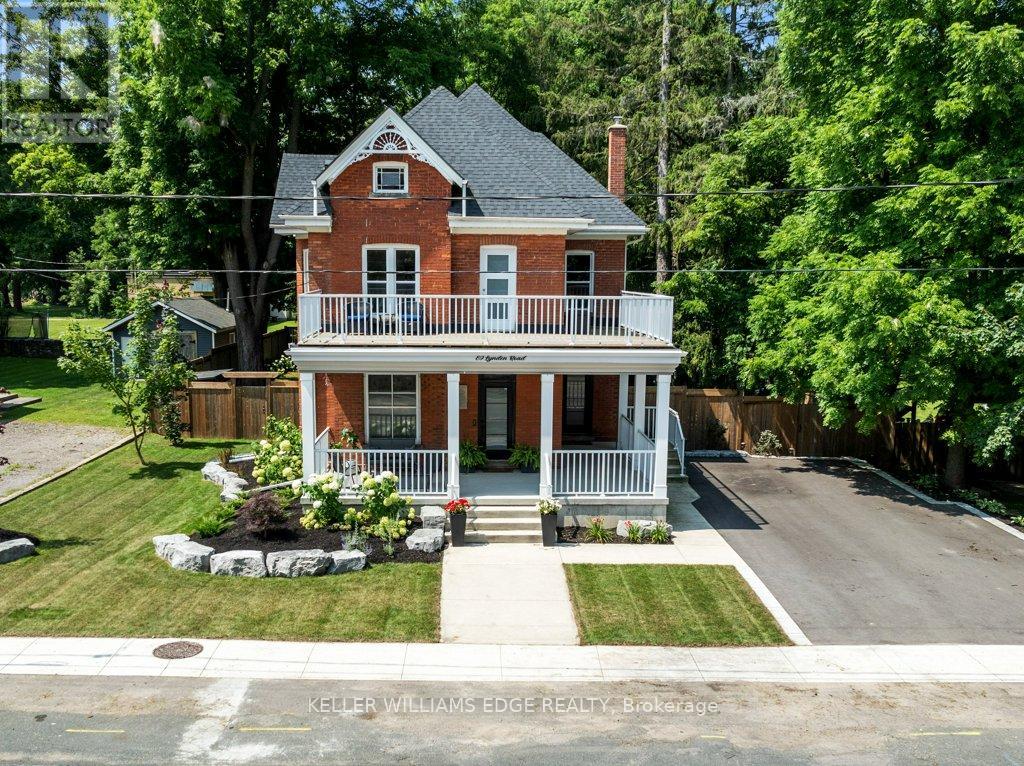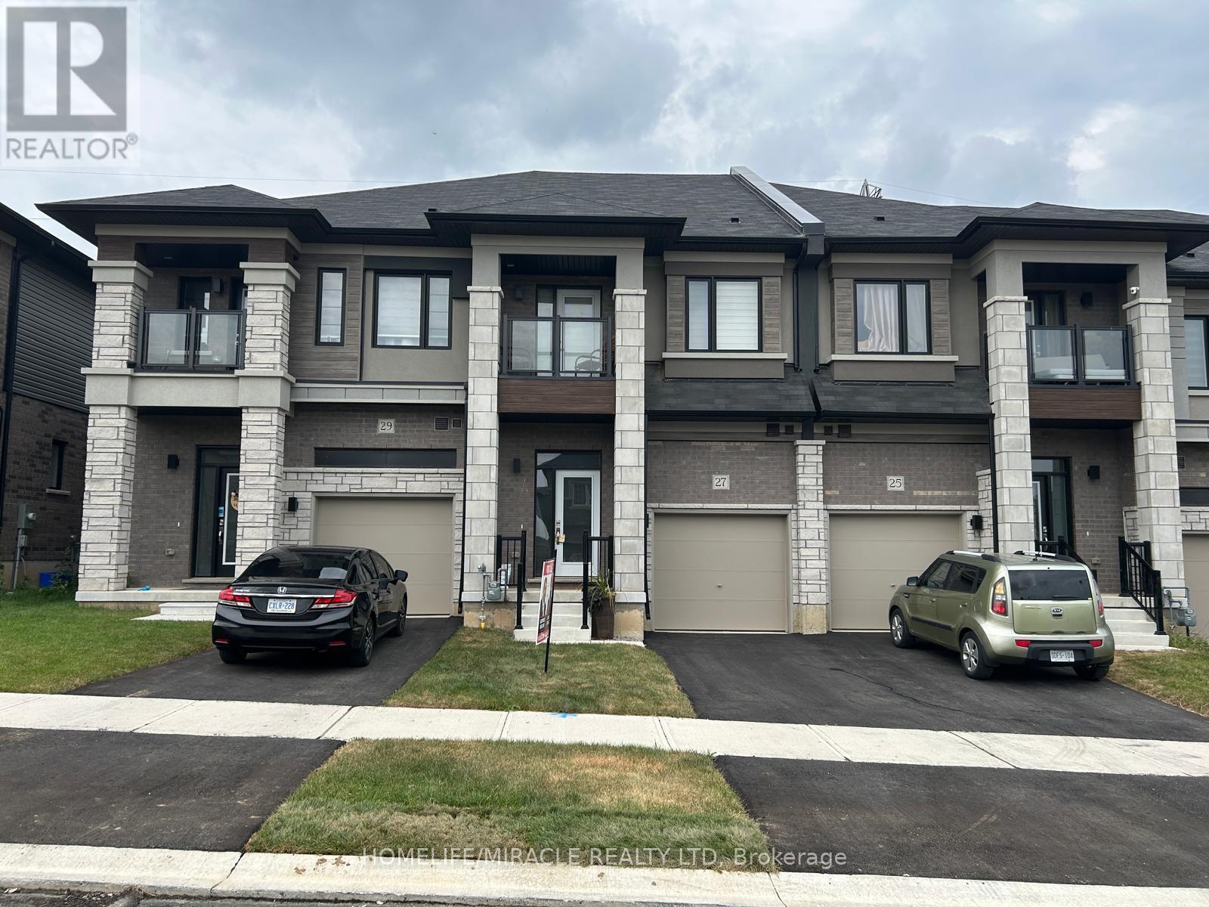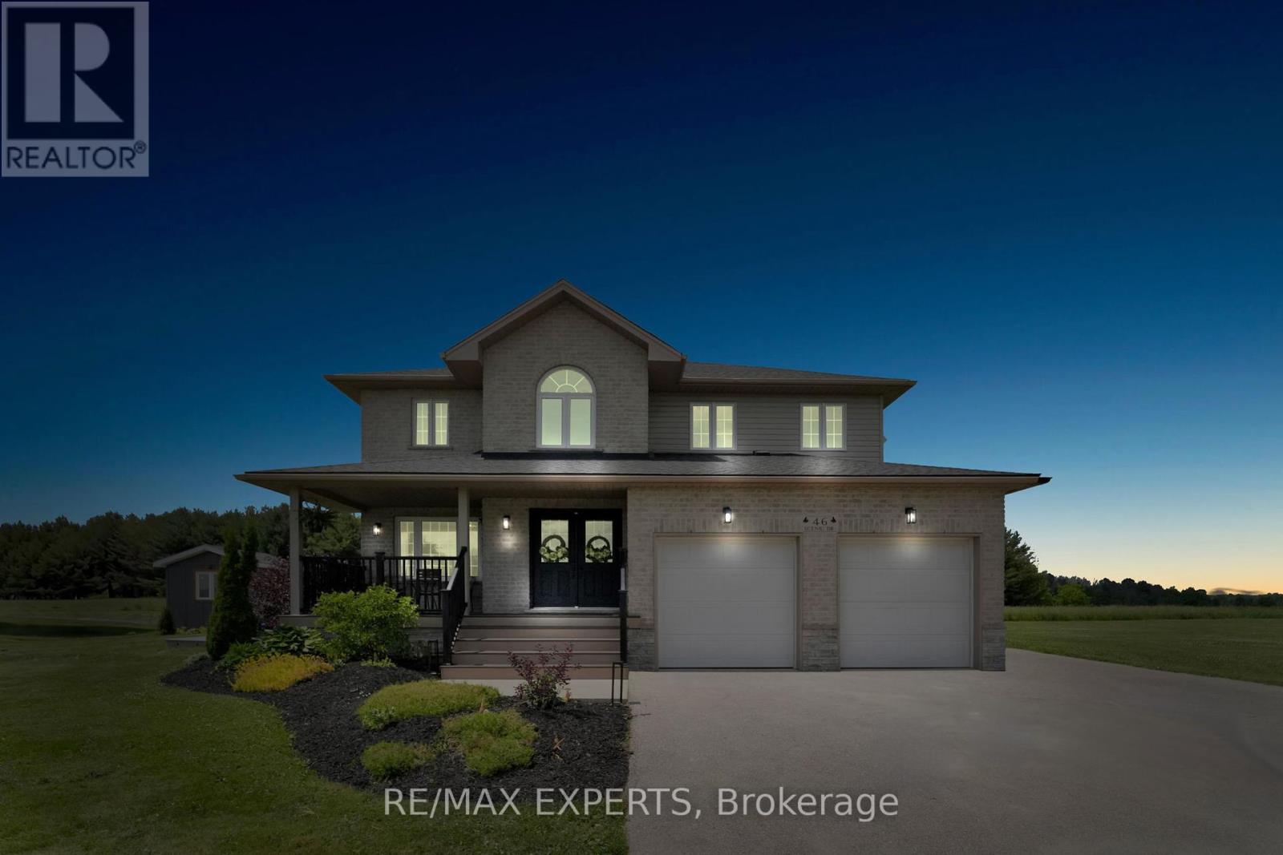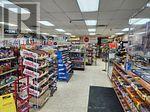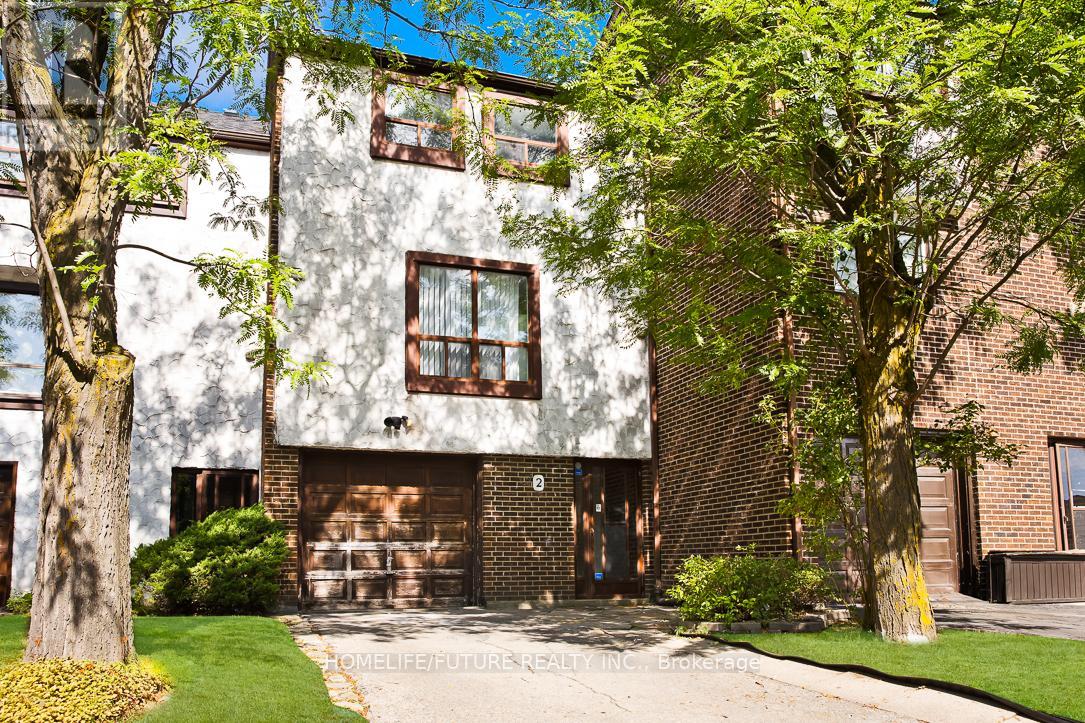89 Lynden Road
Hamilton, Ontario
*ATTENTION PROFESSIONALS* LIVE-WORK-PLAY!! This fully renovated 3462 sq ft century home in Lynden, ON offers the best of both worlds: Residential charm with Medical zoning S1 exemption 63 Perfect for a small clinic, wellness practice, or private medical office. Ideal for home-based business with a separate side entrance and lots of parking. Featuring: 4 beds, 4 baths, and 3 levels of fully finished space Soaring ceilings (up to 12ft), radiant heated floors, custom kitchen, and luxury finishes throughout Smart home features, high-speed BellFibe, surround sound, and modern mechanicals Professionally landscaped yard with a year-round Swim Spa, fire-pit, and a 20x12 bunkie/workshop This property truly blends historic character with modern convenience, offering tremendous flexibility for the right buyer. (id:60365)
27 George Briar Drive W
Brant, Ontario
Welcome To Paris In Brant County. Modern Luxury 3 Bed 2.5 Bathroom Townhouse Features An Open Concept Main Floor With 9Ft Ceilings, Spacious Great Room, Powder Room, Spacious Kitchen With Extended Cabinets, Center Island, S/S Appliances. The Second Floor Has 3 Bedrooms And 2 Bathrooms. Master Bedroom Includes Ensuite Washroom, Walk-In Closet. The Brant Sports Complex Mere Steps Away, Close Proximity To Amenities For Shopping, Schools, Parks, Brant Sports Complex & Mins To Hwy 403 With Easy Commute To Brantford, Hamilton, Burlington & Cambridge! (id:60365)
Lower - 889 Fennell Avenue E
Hamilton, Ontario
Welcome to the Lower Unit at 889 Fennell Ave E Your New Home on Hamiltons Sought-After East Mountain!This recently renovated lower-level unit offers a modern, comfortable, and functional living space in a prime location. Renovated just 2 years ago, it features stylish finishes throughout and thoughtful updates designed to make daily living a breeze. Step into the bright, open-concept kitchen complete with stainless steel appliances, stone countertops, a dual sink, and a trendy tile backsplash perfect for cooking and entertaining alike. Durable laminate flooring runs throughout the space, adding a touch of elegance and easy maintenance.This unit includes two spacious bedrooms, each offering generous closet space and large windows that bring in plenty of natural light. You'll love the sleek 4-piece bathroom, perfect for relaxing after a long day. Enjoy the added convenience of in-suite laundry, so you never have to leave home for laundry day.One dedicated parking space is included, and utilities are shared with the upper unit with the lower unit responsible for 40% of the monthly utility costs.Professionally managed for your peace of mind, this lower unit is ideal for tenants seeking a well-maintained, move-in-ready home in a great neighbourhood.Dont miss your chance to call this beautifully updated lower unit your new home! (id:60365)
205 - 71 Vanier Drive
Kitchener, Ontario
Step into unbeatable value with this budget-friendly, carpet-free 2-bedroom, 1.5-bathroom condo at #205 - 71 Vanier Dr, Kitchener. This well-maintained unit offers a spacious open-concept layout with a bright living and dining area that walks out to a private patio, along with a functional kitchen featuring stainless steel appliances, a sleek backsplash, and ample storage. The generously sized primary bedroom includes its own 2-piece ensuite, while the second bedroom is perfect for guests, a home office, or a growing family. Enjoy peace of mind with all utilities (heat, hydro, and water) included in the condo fees, along with access to excellent building amenities such as a party room, bike storage, a storage locker, and onsite laundry. Conveniently located just minutes from the highway, Fairview Mall, transit, and everyday essentials this is your chance to own in a prime location without breaking the bank! (id:60365)
46 Scenic Drive
Mapleton, Ontario
Welcome to 46 Scenic Drive! Where timeless craftsmanship meets modern country elegance in the heart of Drayton. Situated on a stunning 100x150 ft lot, this newly renovated custom home offers approx. 5,300 sq ft of beautifully finished living space across three levels. The open-concept main floor is enhanced by engineered hardwood, pot lights, and a striking exposed wooden beam that ties the space together. The designer kitchen is a showstopper featuring quartz countertops, custom cabinetry, an oversized centre island, a uniquely crafted hood, and a walk-in pantry for optimal functionality. Large picture windows flood the home with natural light and frame peaceful views of the lush backyard. With 7 bedrooms and 5 bathrooms, this home blends comfort and sophistication effortlessly. The oak staircase with sleek iron spindles leads to a second floor that boasts a luxurious primary retreat with a spa-like ensuite, double vanities, freestanding tub, glass shower, and his & her closets. The fully finished basement includes pot lights, a spacious bedroom with ensuite, and a custom wet bar with a gleaming granite countertop, perfect for entertaining. Step outside to your stamped concrete patio with outdoor fire-pit, or unwind on the charming front veranda. Located in Drayton, a close-knit community known for its scenic beauty and small-town charm, this home is a true masterpiece of luxury living. (id:60365)
77 Elizabeth Drive
Halton Hills, Ontario
Welcome to 77 Elizabeth Drive, a charming family home perfectly positioned across the street from the tranquil Fairy Lake. Wake up to water views and enjoy peaceful evening strolls just steps from your front door.This property offers more than just a prime location the large, private backyard is ideal for entertaining, gardening, or simply relaxing in your own outdoor oasis. With a rare 5-car driveway, theres plenty of room for guests, a trailer, or multiple vehicles no juggling needed. Inside, you'll find a well-maintained, functional layout ready for your personal touch. Whether you're looking to settle in as-is or planning a custom renovation, this home offers a solid foundation in one of Acton's most desirable lakeside neighbourhoods. Walking distance to downtown shops, restaurants, schools, parks and GO Transit and just a 10 minute drive to the 401. Don't miss this unique opportunity to own a slice of lakeside life with all the space you need inside and out. (id:60365)
2 - 29 Plains Road W
Burlington, Ontario
Very busy and nice Location, Tim Horton And Home Hardware, Pharmacy In The Plaza Next To Store. Weekly sales 10,000 (not including Beer and Wine, Lotto.).Cigarette 60% portion . Beer and Wine sales is increasing. Very clean and Neat store. Rent 6,700 (TMI included in) +HST, 2 Y +5 Y option. Very good chance to develop business here!! Inventory is extra. Financial statement and Equipment list is delivered after accepted offer. **EXTRAS** 12 hrs notice for showing. (id:60365)
905 - 36 Zorra Street
Toronto, Ontario
Welcome to THIRTY SIX ZORRA, an exquisite building offering a blend of modern design, craftsmanship, and unrivaled convenience. Situated in a highly sought-after neighborhood, THIRTY SIX ZORRA offers a wealth of amenities inside and out. Close to Sherway Gardens, Costco, Kipling Station and a whole lot mor to explore and discover in the area. Come check out these freshly fnished units and make it your next home. (9500 sqft of amenity space: dem kitchen, rec room, rooftop pool, BBQ areas. Coworking and social spaces) (id:60365)
65 - 2145 Sherobee Road
Mississauga, Ontario
Beautifully updated 3-BR townhome for lease in Cooksville! Quiet, tree-lined enclave just minutes to GO, Hurontario LRT, TTC, MiWay, QEW/403/401. Redesigned layout features a luxurious king-sized primary suite with spa ensuite, 2 additional bright bedrooms & 4-pc bath. Soaring living room ceilings, large windows & walkout to sunny SW patio w/gas hookup. Mezzanine dining & eat-in kitchen w/full-size appliances & pantry. Fresh paint, updated lighting, 3 ductless A/C & heat units, renovated basement (2024) w/laundry, garage + driveway parking. Surrounded by parks, trails, top schools & Sheridan College. Lease includes landscaping, snow removal, exterior maintenance & Rogers fiber internet/TV. Open House Saturday August 16th form 2-4pm. See Virtual Tour. (id:60365)
2711 - 5105 Hurontario Street
Mississauga, Ontario
Welcome to Canopy Towers.Never lived in 2 bedroom plus den suite at the iconic Canopy Towers , Be the first to inhabit this brand-new corner suite very bright, facing north east in the heart of Mississauga. The open-concept layout includes a versatile den, perfect for a home office.The chef inspired kitchen boasts sleek quartz countertops, elegant valence lighting, and premium stainless steel appliances. Two full bathrooms, convenient ensuite laundry, and a private balcony.The primary bedroom has a luxurious 4 piece ensuite.Building Amenities: Concierge, Lounge, Fitness Room, Pool, Kids Play Area, BBQ Area, Party Room And Visitor Parking. Steps To LRT, Transit, Hwy 401/403/410/QEW, Square One, Hospitals, Plazas, Schools, And Restaurants. Don't Miss This Incredible Opportunity. (id:60365)
2 - 4020 Brandon Gate Drive
Mississauga, Ontario
Welcome To 3 + 1 BR With 1.5 WR Condo Townhouse In Malton. Great Layout & Features. Dining Room Overlooking The Living Room Walkout To Patio. Laundry Room On The 2nd Floor. Carpet Free. Laminate & Hardwood Flooring Throughout. Freshly Painted. Separate Roof. 2nd Last End Unit. 4 Total Parking Spaces (1 Garage + 3 Driveway) Mins To Public Transit. Hwy 407/427. Close To Humber College, U of Guelf Humber, Humber River Hospital & All Amenities. Great Location! Best Deal!! Don't Miss The Opportunity!!! (id:60365)
24 Gulfbrook Circle
Brampton, Ontario
Welcome to this stunning semi-detached home featuring double door entry and a spacious layout. The main floor offers a cathedral ceiling in the living room, open-concept family and dining areas, and a modern kitchen with upgraded appliances, backsplash, breakfast bar, and walkout to a large deck perfect for entertaining. Hardwood floors throughout and an elegant oak staircase add to the charm. lots of potlights. The oversized primary bedroom includes his-and-hers closets and a 4-piece ensuite. Plenty of storage and closet space throughout. The professionally finished walkout basement includes a bedroom, den/office, living area, kitchen, separate laundry, and private entrance ideal for an in-law suite or rental income. Two separate entrances for basement: walkout from backyard and through garage . Basement rec room and washrooms were completed by the builder. Upgraded and approved fire alarm and electrical system as per city code, 200 amps service. The HRV system was built by the builder. Highlights include beautiful landscaping, a large patio deck on main floor, back yard has concrete patio, and built-in storage under the deck. Extended driveway fits 3 cars. Conveniently located minutes from Hwy 410, schools, shopping, transit, and community centres. A must-see! (id:60365)

