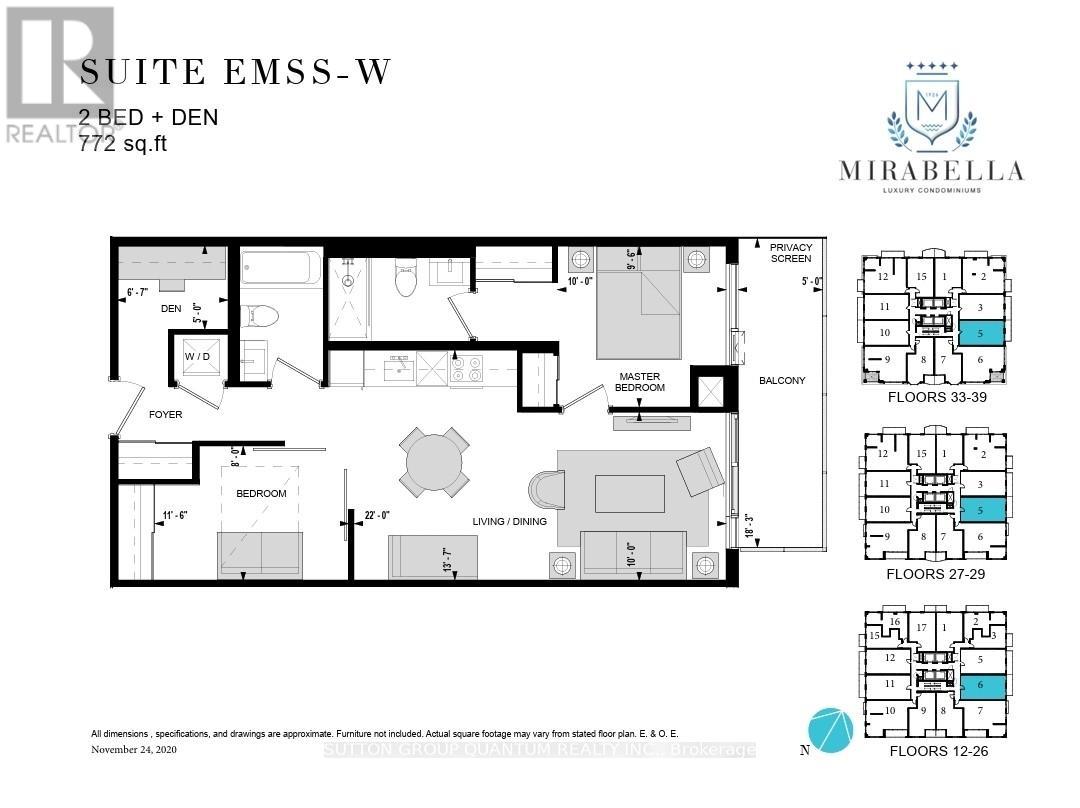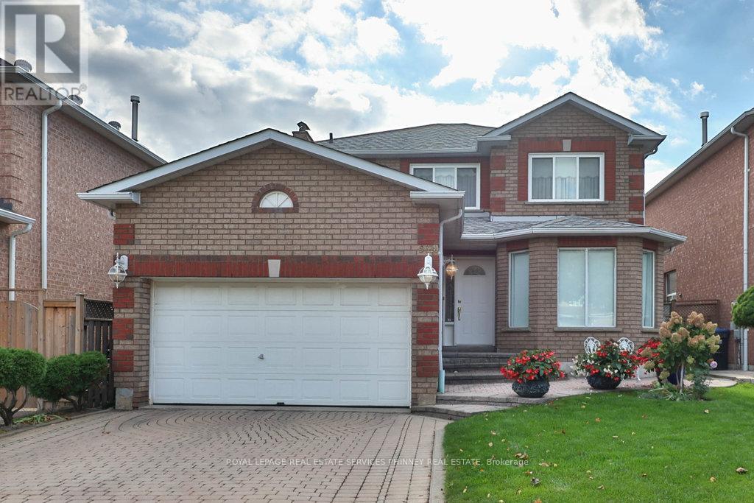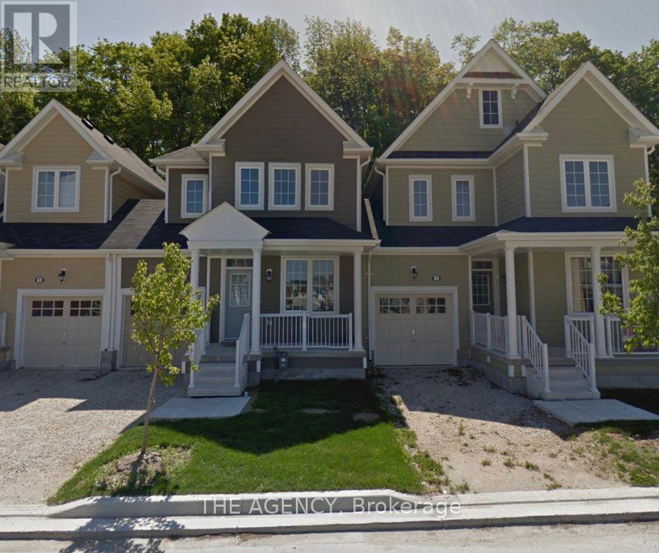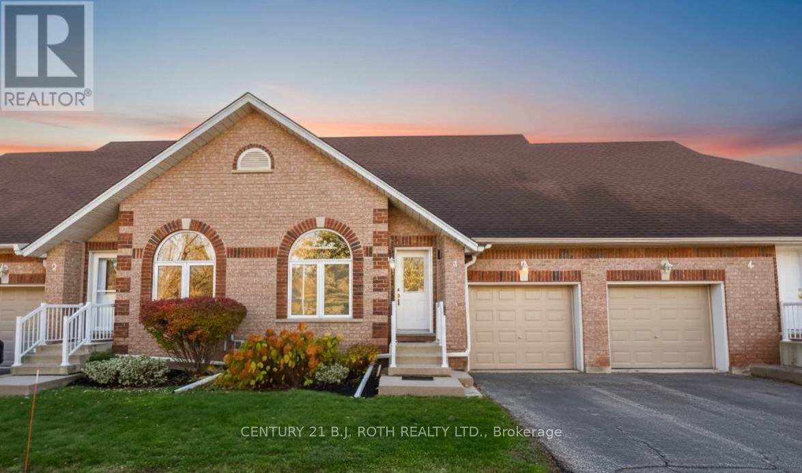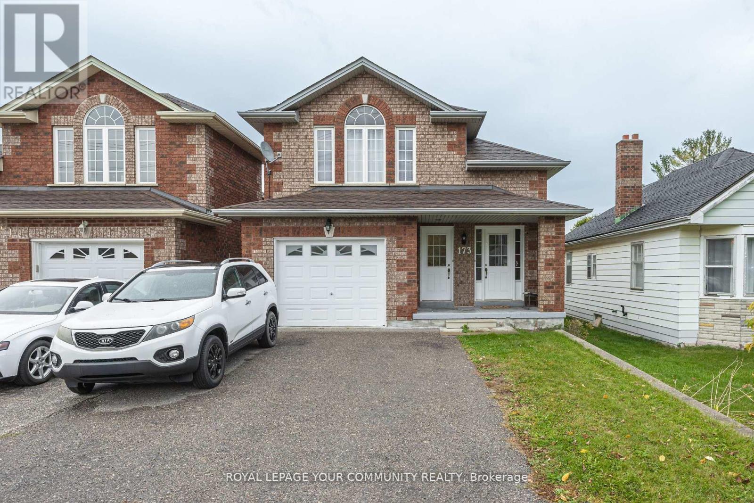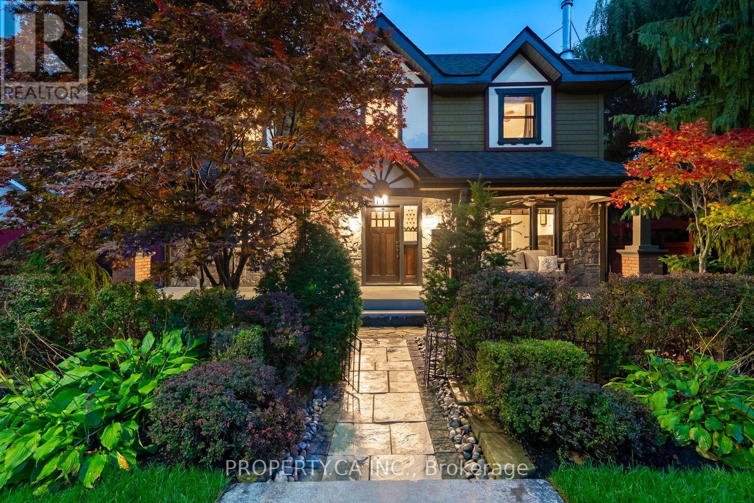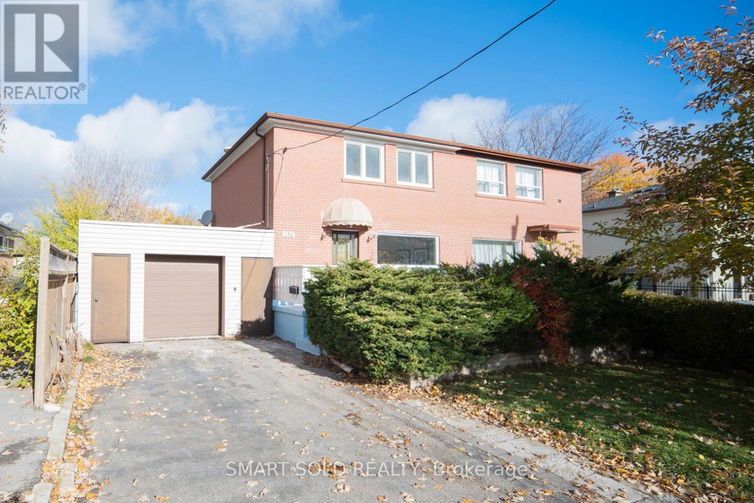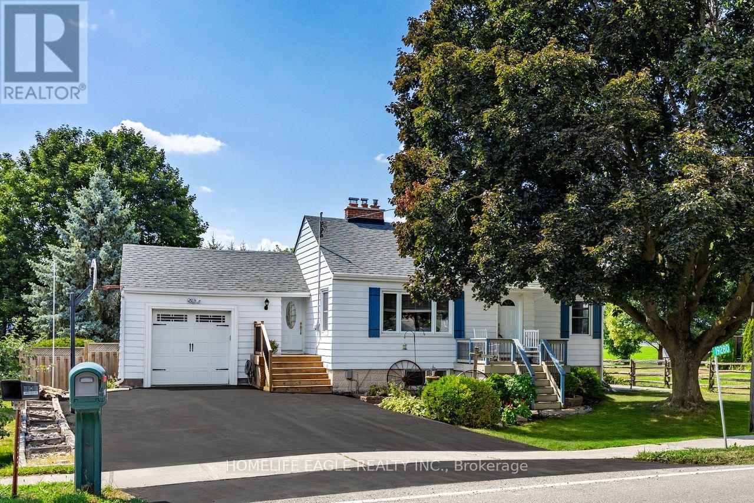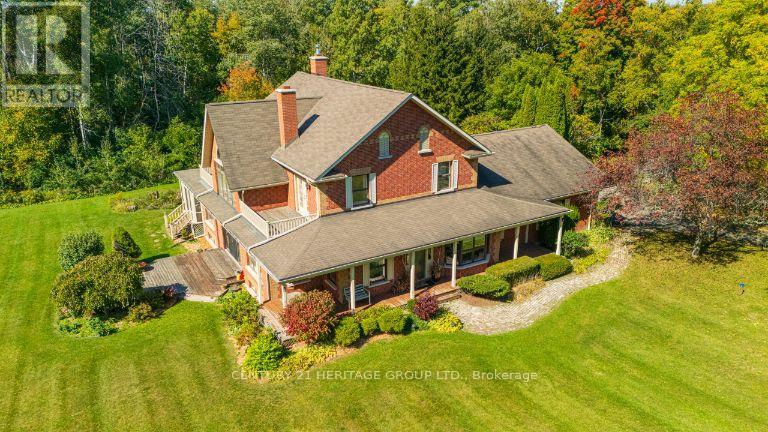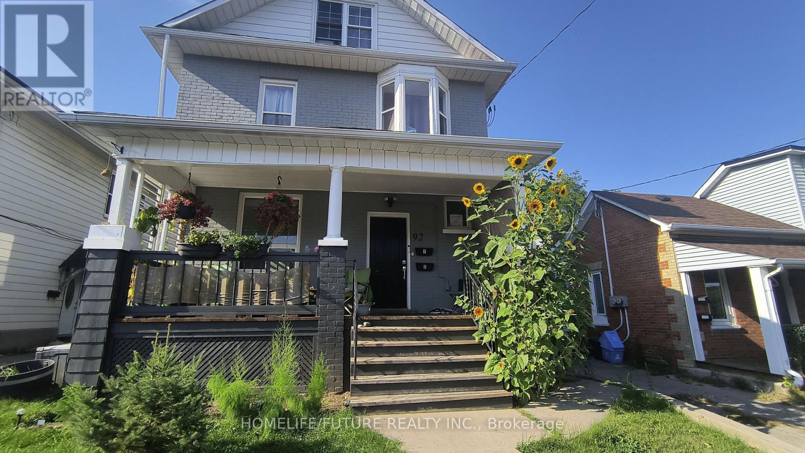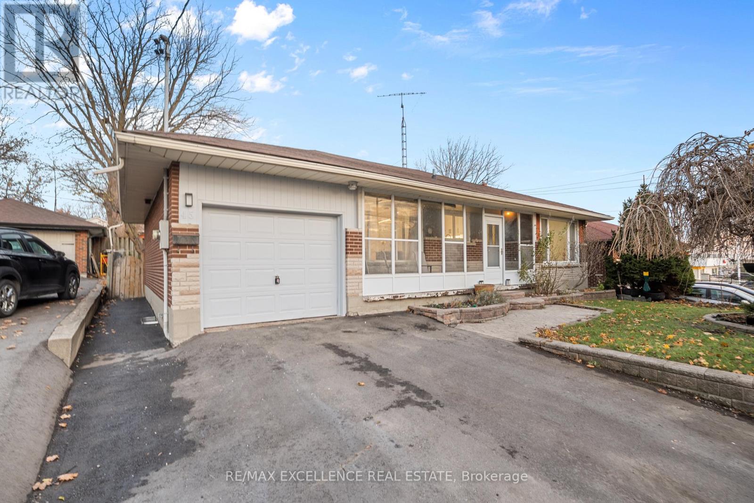1206 - 1928 Lake Shore Boulevard W
Toronto, Ontario
777+2Sqft, 2+ Den 2 Full Baths (Works As A 2 Bedroom) Suite At Mirabella East Tower. Architecturally Stunning & Meticulously Built Quality, By Award Winning Builder. Rare Unobstructed Full South Lake Views. Enjoy Ocean Like Stunning Light And Water Views. Breakfast On Your Private Balcony Graced With Panoramic Forever Beauty. Luxury Upgrades Throughout. 10,000 Sqft Of Indoor Amenities Exclusive To Each Tower, + 18,000 Sqft Of Shared Indoor Amenities. Nestled Within The High Park & Lake Ontario/Swansea Area. Mins To All Highways, Airport, Walking And Bike Trails, Parks & Ttc At Your Doorstep. World Class "Central Park" Style Towers In The Best Neighbourhoods, Amenities & Services Gta Has To Offer. Indoor Pool (Lake View), Saunas, Fully-Furnished Party Rm With Full Kitchen/Dining Rm, Fitness Centre (Park View), Library, Yoga Studio, Business Centre, Children's Play Area, 2 Guest Suites Per Building, 24 Hr, Dog Washing Station, Concierge +++. (id:60365)
5310 Shackleton Way
Mississauga, Ontario
Charming & Spacious Family Home in 'East Credit', minutes to Square One/403/401 and the extensive community of top schools, shopping and performances and with local park land nearby for family enjoyment. First time on the Market, this home shows pride of ownership. This 2- storey detached home, offered by the original owner, was a 4 Bedroom plan converted to a 3 bedroom w adjacent sitting area off the Principal bedroom that can be used as an office, reading nook, or can be easily converted back w/ one wall and entrance beside 3rd bedroom. The main floor boasts a warm and inviting family room with woodburning fireplace w marble surround. The generous separate living and dining room is great for entertaining, and a bright kitchen featuring granite countertops with a breakfast area that walks out to a beautifully landscaped garden with 113 ft deep lot -perfect for relaxing, entertaining, or enjoying your morning coffee. Immaculately cared for and move-in ready, while offering endless potential to make it your own. This is a rare opportunity to own a home in one of Mississauga's most convenient and family-friendly communities. Don't miss your chance to make this house your family's dream home! (id:60365)
11 Tullamore Road
Brampton, Ontario
Welcome Home to 11 Tullamore Road! This Beautiful, Bright & Sun Filled Home Offers 4 Large Bedrooms, Open Concept On Main Floor w/ Walk Out to Yard. Large Kitchen w/ Quartz Counters, White Cabinets & New S/S Appliances & Separate Entrance w/ Finished Basement & Wet bar + 3 Bathrooms. Hardwood Floors Throughout. Perfect For Entertaining or A Place To Call Home! Close To Hwy 410, 401 & 407, Schools, Parks & Shopping. Furnace Dec 2023. Roof 2022. AC June 2024. No Disappointments! (id:60365)
3 Berkshire Avenue
Wasaga Beach, Ontario
Lovely 3 Bedroom Townhome . Open Concept Kitchen/Living/Dining Area With Lots Of Windows And Modern Quality Laminate Flooring. 9 Ft Ceiling, Direct Access To Garage. Close To Main Beach, Shopping Area And Golf Club.Location W/ Golf Course On Site, Short Drive To Blue Mountain, Few Minutes Drive To Main Wasaga Beach Provincial Park, 25 Mins To Collingwood, Minutes To Wasaga Beach And 20 Minutes To North Of Barrie And Highway 400.No Smoking, No Pets. (id:60365)
3 - 358 Little Avenue
Barrie, Ontario
Welcome to Whiskey Creek, an area of executive townhomes in an adult lifestyle community. Built with ICF construction for superior warmth, efficiency, and soundproofing. Features vaulted ceilings, hardwood floors and bullnose corners. Inside entry from garage. The main floor provides a spacious living and dining area perfect for entertaining, a bedroom along with a full bath. The upper level includes a primary suite with a private balcony, a second bedroom, and an additional 4-piece bath with a walk in tub, which is extra deep and easily accessed, it also has jets and acts as a stand up shower. Easily accessed Upper floor Laundry room. Condo fees include snow removal and lawn care to your door. Stair lift included for accessibility (can be removed). Enjoy maintenance-free living in this desirable community - a perfect blend of comfort and convenience! (id:60365)
Basement - 173 Simcoe Road
Bradford West Gwillimbury, Ontario
Stunning Newly Renovated 2 Bedroom Suite in a Bright & Spacious Backsplit Home in the Heart of Bradford; Beautifully updated Lower Level Unit with separate entrance and walk out to the backyard! Features 2 great sized bedrooms with windows and built in closets, an open concept living combined with the kitchen. Kitchen is newly renovated with stainless steel appliances. This property includes a 4 piece bathroom and 2 driveway parking spots. Laundry is located in a separate basement room, shared with main-floor tenants. Located in a quiet, family friendly area, close to Community centres, GO Station, Shopping, amenities, and Hwy 400. Tenant is responsible for snow/lawn care for their entrance and backyard. No Pets. No Smoking indoors. U nit can be partially furnished (dining table to be removed). Tenant pays 60% of all utilities ** This is a linked property.** (id:60365)
29 Tyler Street
Aurora, Ontario
Custom-style home (not a designated heritage property) offering exceptional beauty and outstanding build quality. Enjoy a beautifully landscaped yard with a private seating area beside the creek, an ideal place to relax and listen to the sound of running water. The large covered front porch invites conversation with friendly neighbours and adds to the home's welcoming charm. This location provides an exceptional quality of life: walk to cafés, schools, tennis courts, parks, restaurants, massage and wellness services, an art gallery, extensive shops, museums, and a beautiful library.Commuting is effortless with the GO Station only a short walk away, offering convenient access to Toronto and Union Station. Aurora Town Square, just a five-minute walk, features a skating loop, indoor and outdoor performances, and year-round festivals. Aurora Town Park, seven minutes on foot, hosts live music, community events, and a vibrant weekly farmers' market for half the year. Slabtown Armoury at the park offers a great patio for food and drinks. Two ensuite washrooms upstairs with heated floors. Main floor washroom with a walk-in shower. (id:60365)
290 Axminster Drive
Richmond Hill, Ontario
Premium 37.5 Ft X 100 Ft Lot Features A Renovated Semi-Detached Home(1032 sf Per Mpac), Zoned For The Top-Ranking Bayview Secondary School And Beverley Acres Public School (French Immersion), Nestled In The Prestigious Crosby Community Of Richmond Hill. This House Has Been Meticulously Renovated Throughout, Freshly Painted (2025), With New Front Entrance Tiles (2025), And Featuring Hardwood Floors Throughout (New Floors On Second Floor And Basement 2025), New Washroom. The Open-Concept Layout Boasts A Kitchen With Stainless Steel Appliances And Quartz Countertop With Backsplash. The House Features Three Spacious Bedrooms, Two Washrooms, And A Fully Renovated Basement That Adds Extra Versatility With A Recreation Room, A Bedroom, Laundry Room, A Three-Piece Bathroom, And A Rare Separate Entrance. North/South Facing Design Offers Sun-Filled Bedrooms And Living Spaces, With A Walkout To A Sunny, Flat, And Spacious Backyard. Just Minutes Away From Essential Amenities, Including Shopping (No Frills, Freshco, Food Basics, Walmart, And Costco), Mackenzie Health Hospital, Public Transit With Direct Routes To Finch Station, GO Train (Direct To Union Station), Skopit Park, Major Roads, And Hwy 404. This Home Is Perfectly Located For Convenience. More Than Just A House, It Is A Warm And Welcoming Space Filled With Care, Comfort, And Endless Possibilities. (id:60365)
19280 Dufferin Street
King, Ontario
The Perfect 2+1 Bedroom Bungalow On Over a Quarter Of An Acre * Backs Onto Open Land * Large Living W/ Fireplace* All Spacious Bedrooms* Eat-In Kitchen W/ Double Undermount Sink, Stainless Steel Appliances *Grand Size 2 Level Deck* Huge Oversized Private Backyard* Seperate Entrance To Finished Basement W/ 1 Bedroom, 2Pc Bath, Large Family Room, Smooth Ceilings* New Roof (2019) New Deck (2023) New Fence (2015) Chimney Maintenance Including New Stainless Steel Liner (2023) New Well Pump (2023) New Gazebo Installed (2024) New Main Porch & Garage Trim (2025) New Vinyl Siding On Shed (2025) Water System Updated Including Reverse Osmosis System* Concrete Pad On Side of Home For Any Additional Parking for RV's *No Rental Items* Extremely Well Maintained Bungalow * Perfect For Downsizing Or Starter Home* Quiet Neighbourhood, Close Proximity To Bradford And Newmarket. Beautiful Sunsets Off Back Deck. Established Raspberry And Strawberry Plants and Fenced In garden. Move In Ready! Must See! (id:60365)
167 Brule Trail
King, Ontario
Exquisite 3.6-acre estate in prestigious Carrying Place Estates, privately tucked at the end of a quiet court. Surrounded by breathtaking four-season forest with a perfect blend of flat and rolling terrain. Showcasing French-inspired architecture, this residence offers multiple wraparound verandas and timeless elegance throughout. The modern designer kitchen features quartz countertops, a breakfast island, and refined finishes. A double-sided fireplace enhances both warmth and sophistication. Step onto the grand veranda spanning the back of the home perfect for morning coffee or evening entertaining. The primary suite is a private retreat with a walk-in closet, spa-inspired ensuite, and balcony with serene forest views. Two additional bedrooms provide comfort and style. The finished lower level boasts custom built-ins, a fireplace, sauna, and a sleek three-piece bath. A rare opportunity to own an exclusive residence offering unmatched privacy, elegance, and natural beauty in one of the areas most coveted communities. Mins to Highway 400, Hwy 9,Go Transit,Kings Finest Schools CDS, Villa Nova, Amenities Newmarket and Schomberg. (id:60365)
Unit 1 - 92 Adelaide Avenue E
Oshawa, Ontario
Location!! Location!!! Unique 2 Bedroom Unit, That Can Be Split In To 2 Separate Individual Apartment Unit, Which Has Potential To Be A Joint Tenancy But With Separate Living Areas.Perfect For A Family That Wants To Live Close But No Too Close!! The Unit Is Fully Renovated, Clean, Freshly Painted And Comes Fully Equipped With 2 Bedrooms,2 Full Washrooms, Living Area, 2 Kitchen, Separate Laundry, Parking It's Own Entrance, And Is Moving Ready. Located Close To Hwy 401. Grocery Stores. Public Transit, Community Centers. Look No Further. Tenant Pays 50% Of Water/Gas Separate Hydro Meter. Tenant Is Responsible For Snow Removal Of Their Walkway & Parking Space. Proof Of Tenant Insurance On Closing (id:60365)
45 Stevenson Road N
Oshawa, Ontario
Prime Location Meets Unlimited Potential! This solid all-brick bungalow sits on a beautiful, big lot and offers incredible possibilities for homeowners, investors, or multi-generational families. The main floor features 3 spacious bedrooms, including a primary with its own ensuite, a family-sized kitchen combined with a bright dining area, and a welcoming living room finished with crown moulding and pot lights. A separate side entrance leads to a fully equipped basement with an eat-in kitchen, two generous bedrooms, a large living area, and a cozy gas fireplace, perfect for in-law living or converting into a legal two-unit property. The opportunities here are truly endless. Located just 1 min from Oshawa Centre, 3 min to Hwy 401, and steps from grocery stores, public transit, and everyday conveniences. GO Station access is only minutes away. Notable Upgrades: Driveway Completely Redone in Sept 2024. Kitchen Upgraded in 2024. Upgraded Flooring. New upgraded light fixtures and Pot lights. Upgrades: Driveway Completely Redone in Sept 2024. Kitchen Upgraded in 2024. Upgraded Flooring. New upgraded light fixtures and Pot lights. Entire House Just Freshly painted and ready to move-in! (id:60365)

