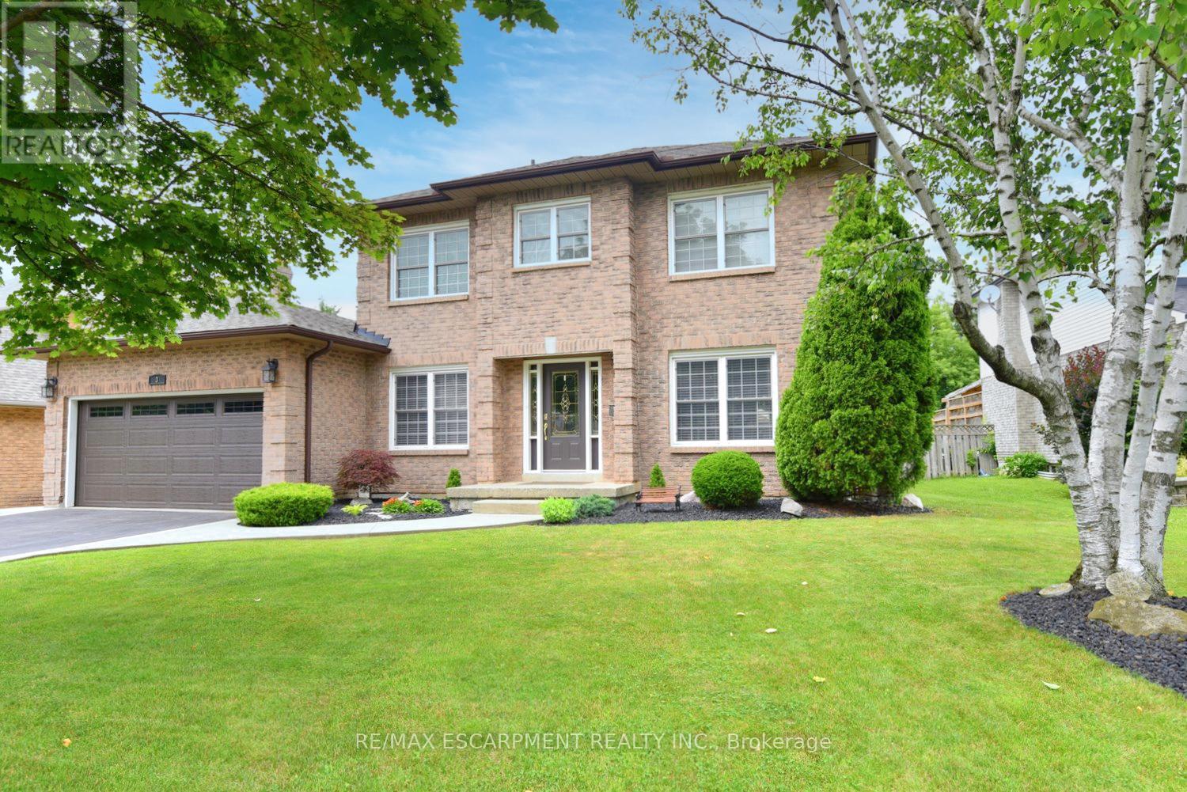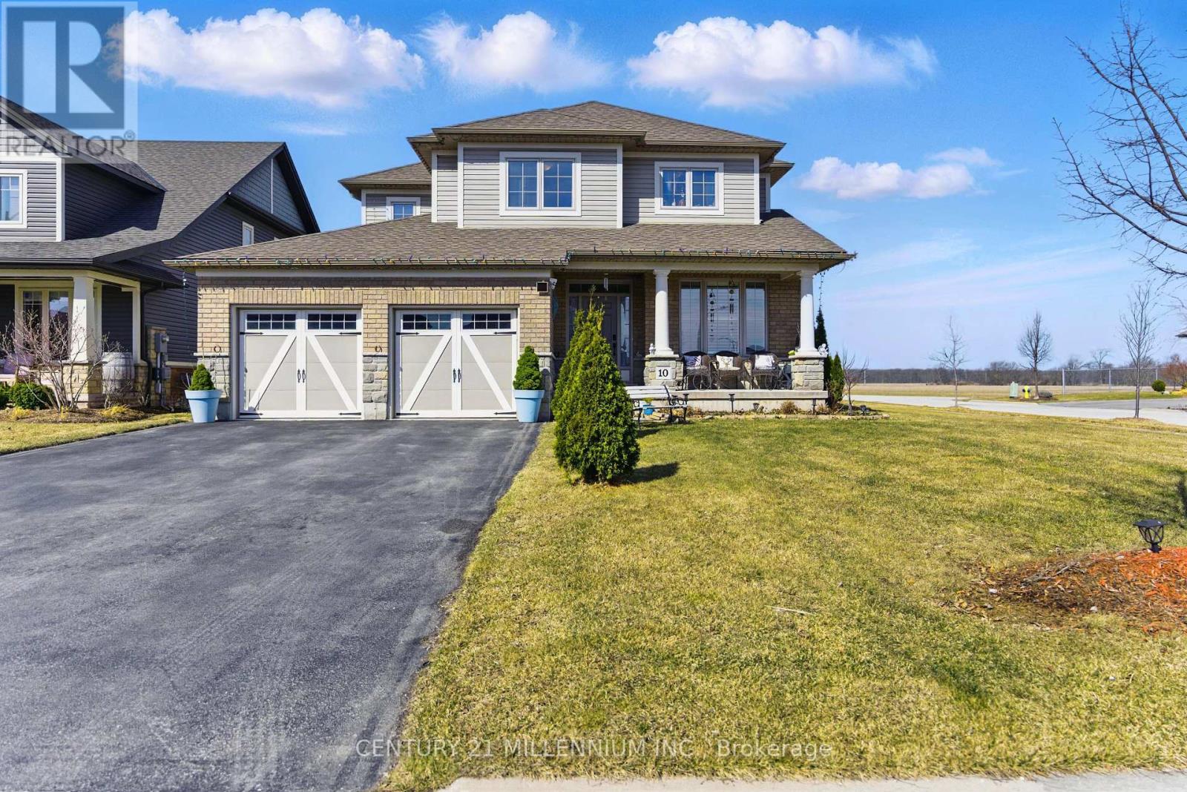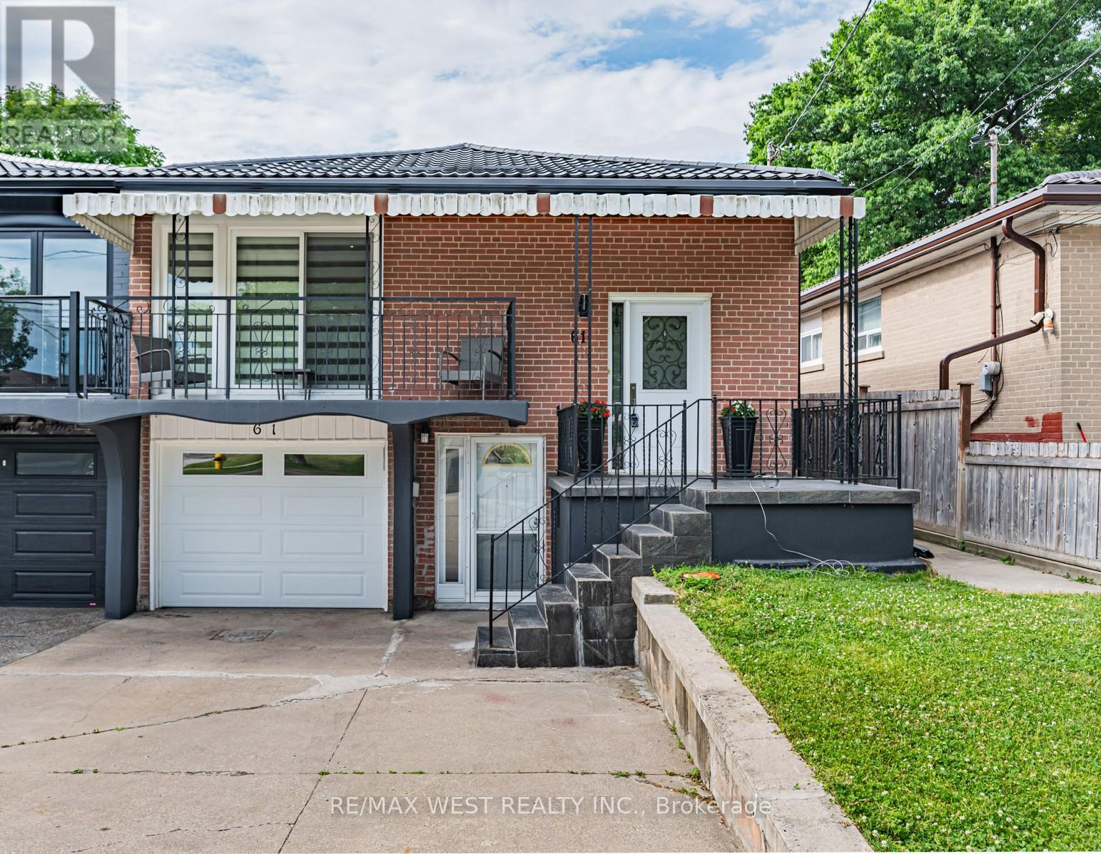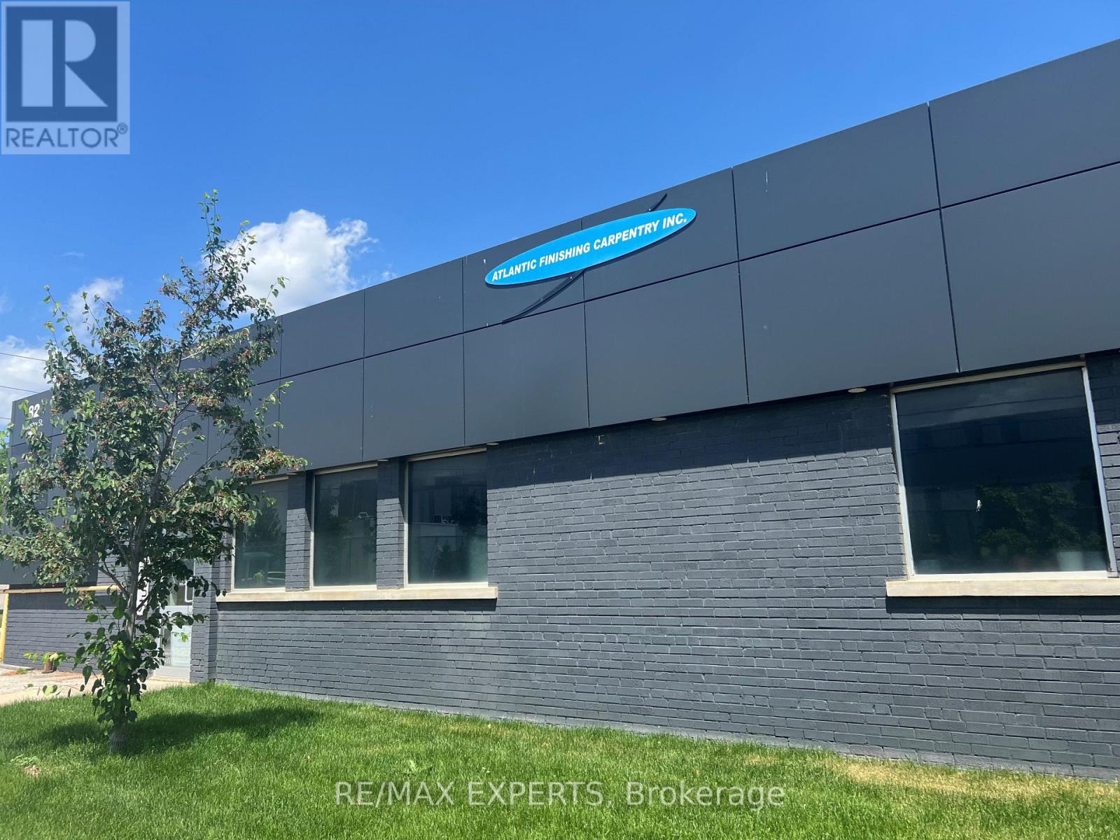920 Walton Avenue N
North Perth, Ontario
Welcome to this charming and meticulously maintained detached 2-storey home, ideally positioned on a generous corner lot in a desirable family-friendly neighborhood. Built in 1989, this 4-bedroom, 3-bathroom home offers the perfect blend of comfort, functionality, and inviting character. Step inside to discover a bright and airy main level featuring abundant natural light, and skylights that enhance the warmth of the living spaces. The thoughtfully designed layout includes a spacious kitchen, a formal dining area, and multiple cozy living spaces. Enjoy outdoor living with an updated front porch and a large back deck. The fully fenced backyard offers room to play, while a powered and heated shed provides the perfect space for hobbies or storage. Upstairs, youll find four well-proportioned bedrooms, including a spacious loft above the garage. The finished basement adds even more living space with a large rec room featuring a fireplace and plenty of storage. With a bathroom on each level, everyday convenience is built in. The home also boasts ample parking with a double-car garage and space for up to four vehicles in the driveway. Recent updatesincluding the roof, windows, and water softenerprovide peace of mind and energy efficiency for years to come. Located just steps from a local park and nestled in a quiet, welcoming community, this home is perfect for families seeking space, comfort, and a place to grow. (id:60365)
3 Suter Crescent
Hamilton, Ontario
FANTASTIC 4+1 BEDROOM 4 BATH HOME WITH INGROUND POOL, MAIN FLOOR OFFICE AND APROX 4000 SQFT OF FINISHED SPACE IN A PRIME AREA IN DUNDAS! The main floor features a spacious updated eat in kitchen with granite counter tops, lots of natural light with an adjoining family room with gas fireplace and overlooks the pristine back yard oasis that boasts a Kidney shaped inground pool (20 x 33) with heater, Lounge area & hot tub. There is a large living & dining room, main floor office, main floor laundry, & 2-piece bath. The Upper level consists of a massive primary bedroom with walk in closet & 3-piece ensuite, 3 other generous sized bedrooms and 4 Piece Bath. The lower level is incredible with a huge Recroom, amazing wet bar area , large bedroom, 4 piece bath and storage area. This home has great curb appeal and sits on a 67 X 120 Premium lot plus boasts a 4-car driveway. Close to Schools and all amenities. New furnace in April 2024 and many other updates. HOME SHOWS 10 +! (id:60365)
98 Summers Drive
Thorold, Ontario
Well-kept home of 16 years is looking for a new family to make memories. Over 2000 sq. ft of living space. 3 bedrooms + 1 bedroom/nursery/office space. Finished basement designed with plenty of storage space in-mind, that also has a large curbless shower, Built 1999, only 2 owners, enter the house into the open-ceiling living room, continue into a large kitchen with plenty of cabinets, head upstairs to a gorgeous master bedroom with walk-in closet, and relax in a finished basement that give you a lot of space to enjoy. Natural gas hookups installed for dryer, stove and BBQ saves money on hydro bills, plus a new high-efficient A/C unit 2021, new driveway in 2020. Roof replaced in 2019 with 50 year shingles installed by Baron Roofing. Backyard has plenty of privacy and summer shade on the updated deck with sun sail, surrounded by trees. Kitchen appliances included (natural gas stove, fridge, dishwasher). Large master bedroom, 2-storey living room, Gas hook-ups for stove, dryer, bbq. Ample storage space. *For Additional Property Details Click The Brochure Icon Below* (id:60365)
60 Paul Rexe Boulevard
Otonabee-South Monaghan, Ontario
Welcome to 60 Paul Rexe Boulevard, the perfect family home in the township of Otonobee! Offering 4 generous sized bedrooms, all on the 2nd floor, each having an ensuite or semi-ensuite. The main floor offers an open concept kitchen with walk-out to the backyard, dining and living area plus an additional family room. A 2-piece bathroom and main floor laundry adds to the functional layout of the home. With 2735 sq ft of living space above grade, the full unspoiled basement with approved building permit for legal 2 bedroom apartment with side entrance, offers an opportunity of a further 1,280 sq ft, as your family needs change. What an opportunity to grow the equity in your home! Close proximity to the neighborhood park. A short distance to public transit, shopping and Highway 115 for those who commute. Do not miss the opportunity to move to the sought after, family-friendly, Burnham Meadows Subdivision! (id:60365)
752234 Ida Street
Southgate, Ontario
MOTIVATED SELLER - This exceptional 1,365 + 1,030 sq. ft. bungalow rests on approximately 1 acre of land along a paved road in the picturesque village of Dundalk. The residence offers 2 + 1 bedrooms with direct basement access to the garage, presenting excellent in-law suite potential. The property features an attached, insulated and heated workshop suitable for year-round use, complemented by an additional oversized detached double garage, perfect for vehicle storage and landscaping equipment. The finished basement showcases a spacious family room with a gas fireplace, while a stunning sunroom with surrounding windows enhances the living space and leads directly to an inviting deck, perfect for outdoor entertaining. Adding to the property's appeal, a well-maintained pool and hot tub provide ideal settings for relaxation and entertainment throughout the seasons. The property also comes equipped with a premium generator, a valuable addition that enhances this home's impressive list of amenities. (id:60365)
10 Harvest Gate
West Lincoln, Ontario
ELEGANT, UPGRADED HOUSE ON A PREMIUM RAVINE LOT IN HARVEST HEIGHTS! Welcome to this beautifully upgraded 4-bedroom + den, 3-bathroom former model home by Phelps Homes in the highly sought-after Harvest Heights community. Perfectly positioned on a premium end lot backing onto a ravine, this property offers exceptional privacy, tranquility, andnatural beauty. Step inside to a bright and airy open-concept main floor, filled with natural light thanks tolarge windows throughout. The spacious family room features a cozy gas fireplace, flowing seamlessly into the modern kitchen with marble countertops, a stylish backsplash, a large kitchen island, and stainless steel built-in appliances. Rich hardwood flooring throughout themain floor adds warmth and elegance. A versatile main-floor den/bedroom with a full washroom is ideal for guests ormulti-generational living. A convenient mudroom with main-floor laundry and direct access tothe double-car garage completes this level. Upstairs, youll find 3 spacious bedrooms, a den that can easily be converted into a 4th bedroom, and two full bathrooms designed for family comfort. The master suite offers breathtaking views of the pristine backyard, along with a beautifully appointed 5pc ensuite & walk-in closet. Step out to your private ravine backyard oasis with no rear neighbours perfect for entertaining, relaxing, or enjoying peaceful mornings surrounded by nature. The generous yard space, combined with the corner lot location, offers room for kids and pets to play and endless possibilities for outdoor living. All of this is located just minutes from Hamilton, close to the QEW, parks, schools, shopping, and West Lincoln Memorial Hospital. This stunning, one-of-a-kind former Phelps Homes model on a premium ravine lot wont last long! Book your private showing today! (id:60365)
57 - 651 Farmstead Drive
Milton, Ontario
This beautifully maintained corner-lot townhouse is nestled in Miltons prestigious Willmott community and offers an exceptional blend of comfort, style, and convenience. Featuring three spacious bedrooms and three well-appointed washrooms, this two-storey end-unit home boasts a fenced backyard that opens to a lush common field an ideal space for children to play. Inside, the home is filled with natural light through California shutters and highlighted by soaring 9-foot ceilings and elegant hardwood floors. The open-concept layout seamlessly connects to a modern upgraded kitchen adorned with granite countertops, a glass backsplash, and stainless-steel appliances. A walk-out from the main level leads to a peaceful rear yard, while interior access to the garage enhances daily convenience. The master suite is a luxurious retreat with double closets fitted with custom organizers and a spa-inspired ensuite featuring double sinks, a glass shower, and a relaxing soaker tub. Pot lights throughout add a refined ambiance. A wooden staircase leads to three generously sized bedrooms, master with access to full five-piece bathroom, and a large upstairs laundry room offering plenty of storage. Ideally located within walking distance to Catholic, public, and French immersion schools, high schools, the Milton Sports Centre, hospital, clinics, plaza, and public transit, this home perfectly balances thoughtful upgrades with modern family living. Easy access to HWYs,401,403,407. (id:60365)
61 Husband Drive
Toronto, Ontario
Make A Smart Move To 61 Husband Drive! A Well Kept And Updated Home Offering Space, Comfort, And Versatility In The Heart Of Humber Summit. This Raised Bungalow Features A Bright In-Law Suite With A Separate Entrance, Full Kitchen, Large Bedroom, Eat-In Dining, And Ensuite Laundry. Perfect For Extended Family Or Potential Rental Income.The Main Floor Offers Spacious Living And Dining Areas With Plenty Of Natural Light And Thoughtful Updates Throughout. Step Into A Private Backyard On A 145-Foot Deep Lot! Featuring A Hot Tub And Plenty Of Room For Gardening, Entertaining, Or Play. Enjoy An Attached Garage Plus Driveway For Ample Parking. Located On A Quiet, Family-Friendly Street Close To Schools, Parks, Trails, Transit, Shopping, And Major Highways. This Property Offers Convenience And Flexibility For A Variety Of Lifestyles. 61 Husband Drive Is A Solid Choice For Families, Investors, Or Anyone Looking For A Turnkey Home With Room To Grow. (id:60365)
1206 - 310 Burnhamthorpe Road W
Mississauga, Ontario
Welcome to this Prestigious Residence in the Elegant Tridel-Built Grand Ovation! Fully Furnished Rental Move-in Ready! Step into this rarely offered, stunning 3-bedroom corner unit, boasting one of the largest and most practical layouts in the building. Enjoy a mesmerizing, unobstructed million-dollar view of the lake and city skyline from the comfort of your home. This bright, upgraded unit features a spacious, separate kitchen with a dine-in area, complete with granite countertops, renovated cabinetry, and stainless steel appliances. Enhanced with modern light fixtures and pot lights, the home is both stylish and functional. (id:60365)
13 - 3200 Bentley Drive
Mississauga, Ontario
Convenient Location; Spacious 2 Bedrooms, Two Entrance, Front & Rear, from Main floor, Large Open concept Living/dining/Kitchen, Exclusive surface Parking is at back door Entrance, Steps to Large shopping Plaza with Grocery, Banks & Restaurants and Transit, Community Center, Schools & all other Amenities, Low maintenance fee. (id:60365)
82 Industry Street
Toronto, Ontario
Well-established kitchen cabinetry business for sale! 20 Years of crafting high-quality, custom designs, boasting a loyal client base, skilled team, and stellar reputation! Conveniently located close to major highways, lots of parking, recently renovated building with a beautiful showroom and expansive workshop area. 200 AMP service (600V), spray booth, 2 vehicles and all machinery & equipment included. Reasonable lease terms - 5 years left on the lease plus option to renew for 5 more years. (id:60365)
3507 - 4065 Confederation Parkway
Mississauga, Ontario
City Ceter Condo Unit Is Ready For Your Enjoy! Only 4 years new , Clean and well keeping. High Level Outlook The Amazing East City View.Large Baloney. 9' Celling. Modem Kitchen With An Oversized Island. Sq1 Location Close To Everything. Cross Street Is Central Library And Ymca. Walk To Sq1 Shopping Center,Bus And Go Station. One P1 Parking Lot Near By The Elevator, One Locker In Level 3.Building Offers Amazing Facilities (id:60365)













