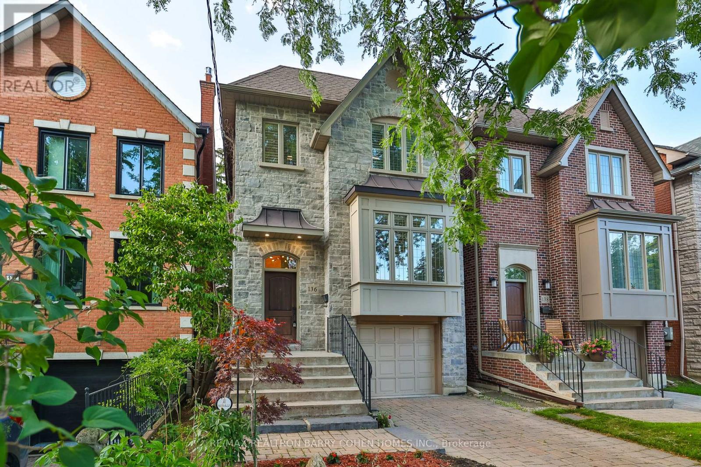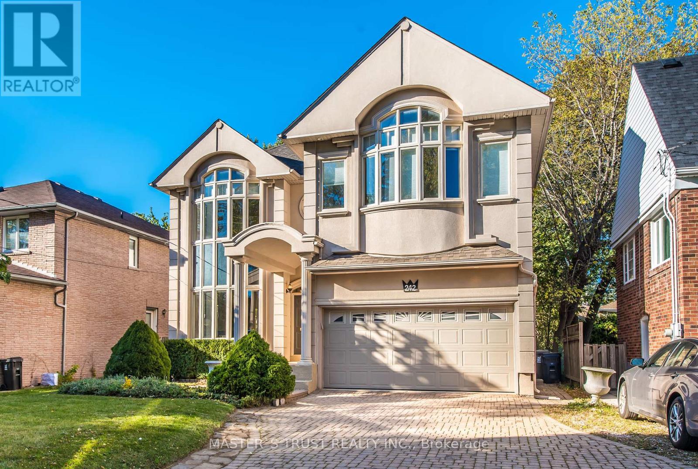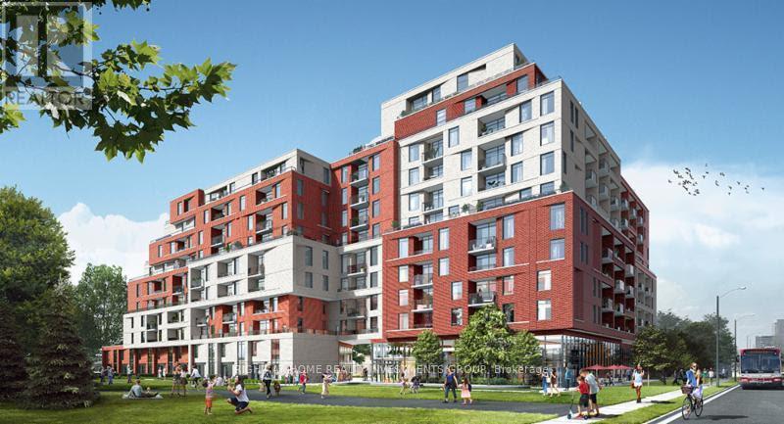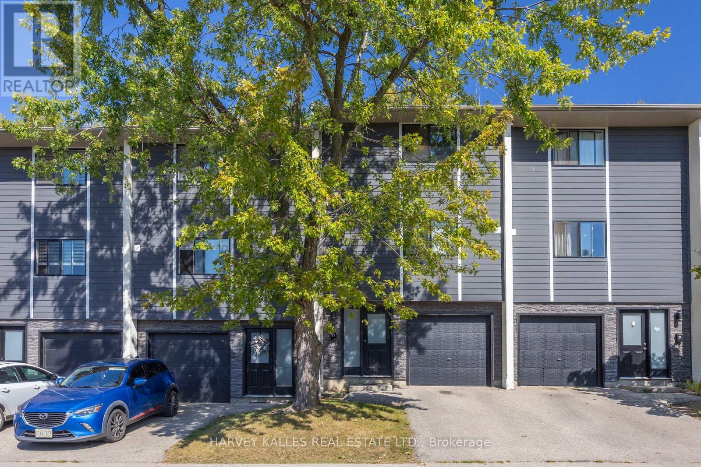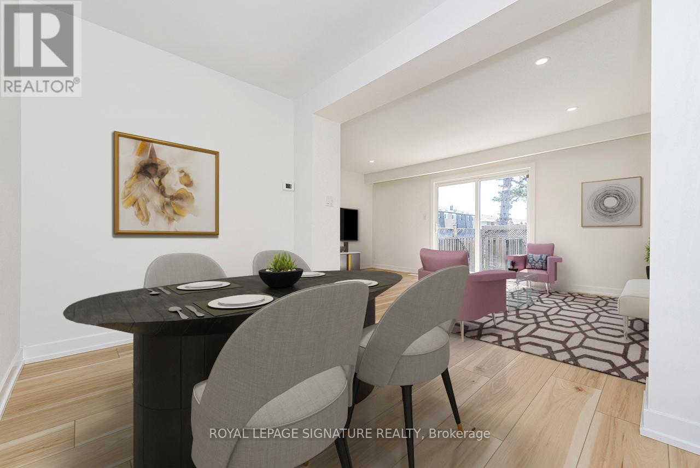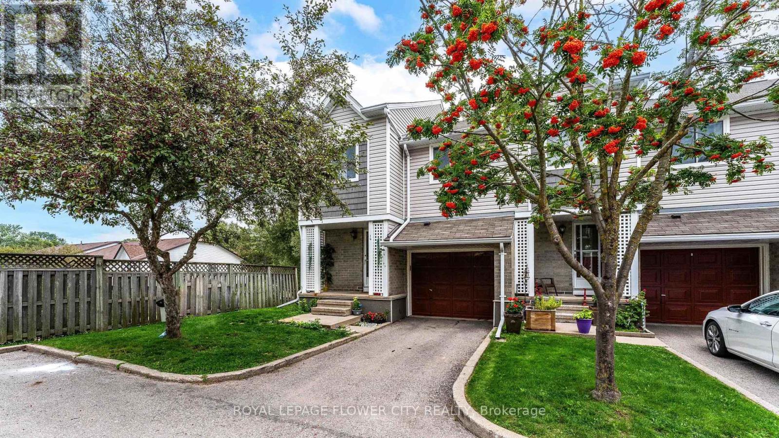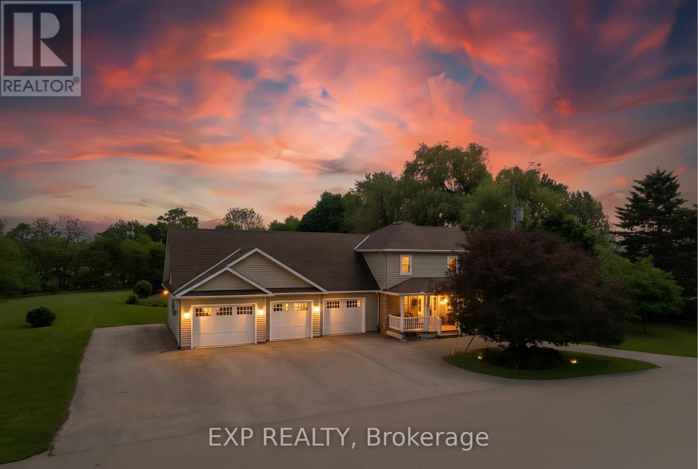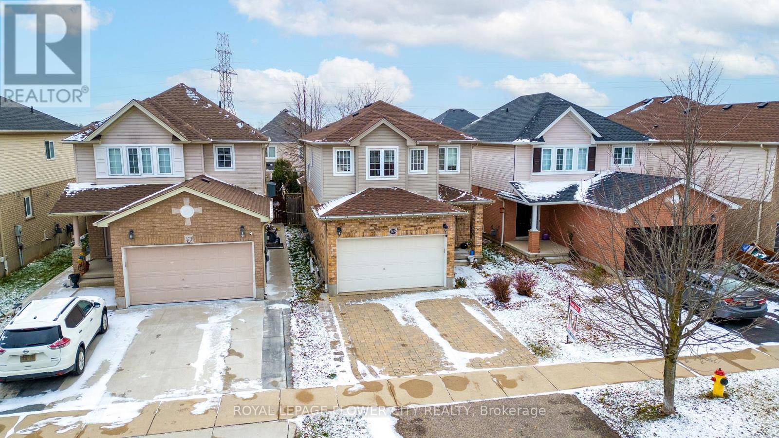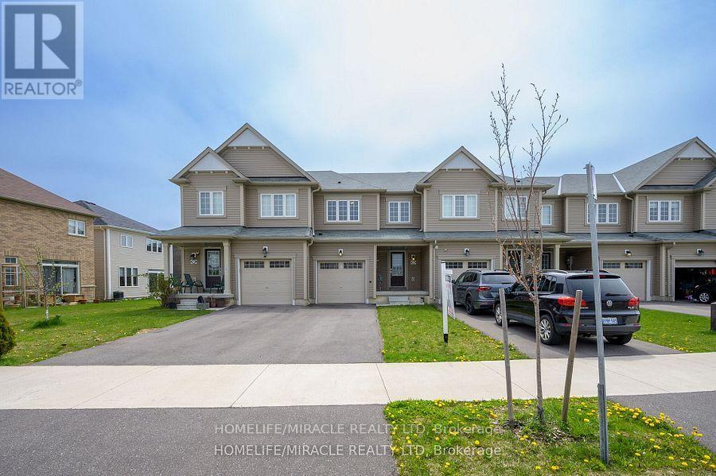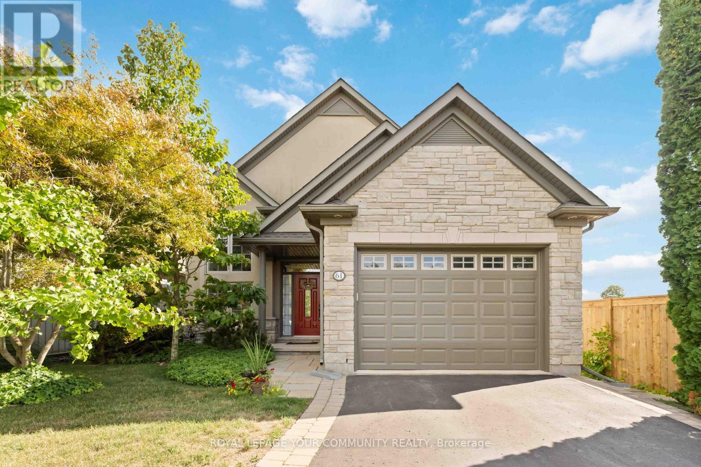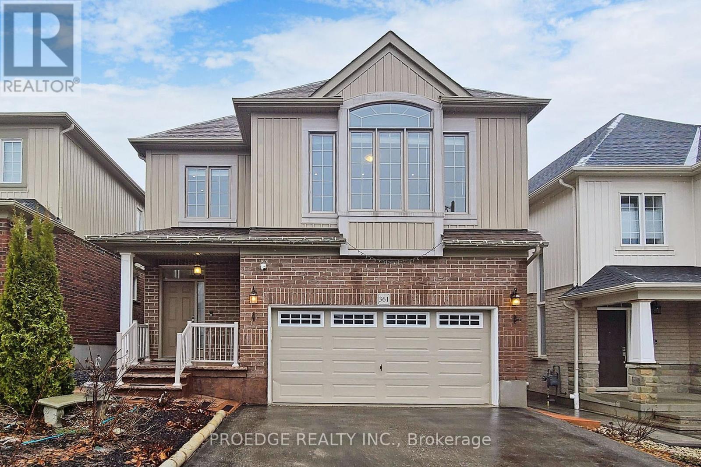136 Bowood Avenue
Toronto, Ontario
Welcome to 136 Bowood Avenue, A Custom-Built Masterpiece in Coveted Lawrence Park, Nestled in the heart of one of Toronto's most desirable neighbourhoods, this stunning custom-built residence offers over 3,000 sq ft of luxurious living space (combined upper & lower levels)with "Four Spacious Bedrooms on the Second Floor Plus a Fifth Bedroom in the Fully Finished Basement." on a sun-filled south-facing lot. From its elegant stone and brick exterior to its meticulously crafted interior finishes, every detail reflects quality craftsmanship and thoughtful design. Located in the top-ranking school district of Bedford Park P.S. & Lawrence Park Collegiate, this is truly the ideal family home. Highlights include: Spacious chef-inspired kitchen with built-in brand new premium appliances. Beautiful custom millwork throughout. Luxurious primary retreat featuring a cozy gas fireplace and spa-like 4-piece ensuite. Walk-out lower level with a large recreation room and 5th bedroom ideal for guests or in-laws. An inviting layout perfect for both family living and entertaining. This is the home you've been waiting for. Don't miss your opportunity to live in this rare offering in Lawrence Park! (id:60365)
242 Empress Avenue
Toronto, Ontario
Breathtaking Luxury Custom Blt Home Located In Most Desirable Willowdale Area! 5-bed 4-bath on 2nd level with beautiful Skylight and large bright windows! Laundry room on 2nd floor! Minutes To Yonge Subway, Shops, Restaurants.Best School Earl Haig. Soaring 9Ft Ceilings On Main & 2nd Flr, Warm Sun Filled Home W/Stunning 2 Storey Picture Bow Window On Main Floor, Bow Window In Main Bedroom. Spa Like 7Pc Master Ensuite. 2 Gas Fireplaces, Gourmet Kitchen with Breakfast Bar & Breakfast Area, Marble Backsplash & Granite Counter Top Center Island. Beautiful Skylight. 2 sets of washer and dryer. Additional 5 bedrooms & 2 full bathrooms in basement can be made into 2 separate basement suites each with its own entrance, perfect for in-law suites with extra income potential! Brand new flooring in Basement! Direct access to double garage, driveway parks 4 cars! A generous deck and idyllic retreat in the backyard - great for relaxing or entertaining! (id:60365)
1212 - 3100 Keele Street
Toronto, Ontario
Experience contemporary living in this well-designed 2-bedroom, 2-bathroom unit at the brand-new Keeley Condos! This Penthouse on12th floor, west-facing suite comes with a huge balcony and breathtaking unobstructed views . A Rare 2 Full Separate Bedrooms W/Windows. Enjoy a sleek modern kitchen with energy-efficient stainless steel appliances, smooth ceilings, and a spacious primary bedroom with a 4-piece ensuite. dditional conveniences include in-suite HVAC, stacked washer & dryer, a personal storage locker, and parking. Comes Fully Furnished and Can Be Also Offered Unfurnished. Located in a prime area, you're steps from Downsview Park, home to lush green spaces, exciting events, and the Toronto Wildlife Centre. With easy access to Downsview Park TTC & GO Station, Highway 401 & 7, York University, Humber River Hospital, and scenic trails, this location offers the perfect blend of urban convenience and natural beauty. Welcome home! (id:60365)
19 Chieftain Crescent
Toronto, Ontario
Welcome to 19 Chieftain Crescent, a charming 2-storey family home located in St. Andrew-Windfields, one of Toronto's most prestigious neighbourhoods. This 4-bedroom, 4-bathroom residence features a bright, spacious walk-out basement, freshly painted interiors, brand new flooring throughout the second floor, and beautifully renovated primary ensuite. Home office with built in cabinetry in mail floor. Generous sized bedrooms, tons of storage. The property boasts a curved double driveway, a 2-car garage, and a massive backyard perfect for entertainment. Surrounded by multi million dollar homes; many with private security regularly patrolling the streets. This property is situated within one of Toronto's top-rated school district, with easy access to Highway 401, shopping, dining, and more. (id:60365)
23 - 135 Chalmers Street S
Cambridge, Ontario
Stunning 3-Storey Townhouse for sale in Cambridge. Welcome to this beautifully renovated 3-bedroom townhouse, perfectly located in one of Cambridge's most desirable neighborhoods. Move-in ready and designed for modern living! Main Level: Elegant porcelain tile flooring, convenient 2-piece bathroom, inside entry to garage, and a spacious laundry room. Second Level: Bright, sun-filled kitchen with porcelain flooring, stylish backsplash, stainless steel appliances, and a double sink. Enjoy a large family-sized eat-in area with pantry and oversized windows that flood the space with natural light.Third Level: Three generously sized bedrooms with sleek laminate flooring and a 4-piece bathroom, ideal for family comfort.Close to schools, shopping, parks, and transit - the perfect blend of style and convenience! Available for immediate occupancy book your private showing today! (id:60365)
8 - 20 Anna Capri Drive
Hamilton, Ontario
Welcome To 20 Anna Capri, Unit 8 A Beautifully Renovated End-Unit Townhome With Its Own Private Driveway In A Prime Hamilton Mountain Location! This Bright And Modern Home Features A Stunning New Kitchen With Quartz Countertops And Stainless Steel Appliances, A Separate Dining Room, Spacious Living Room, And A Convenient Main-Floor Powder Room, All Finished With Stylish Wide-Plank Vinyl Flooring. Upstairs Offers Three Generous Bedrooms And A Sleek 4-Piece Bath. The Unfinished Basement Provides Plenty Of Storage Or Future Potential. Steps To All Amenities, Transit, Schools, And Parks This Is A Must-See! (id:60365)
16 - 365 Pioneer Drive
Kitchener, Ontario
Welcome to this charming and carpet free end unit located in the sought-after Pioneer Park area. This home offers a convenient and desirable location with easy access to shopping, public transportation, scenic walking trails, and it's just a few minutes away from HWY 401 for your commuting needs. Upon entering, you'll be greeted by a cozy interior living room featuring three bedrooms. The upper-level bedroom presents a versatile space that can serve as a sitting room or an additional bedroom, providing flexibility to suit your preferences. Modern kitchen boasting luxury feeling. One of the highlights of this home is the option to choose your preferred deck for relaxation and outdoor enjoyment. The upper deck, accessible from the living room, offers a scenic vantage point, while the second deck, accessed through the basement, provides an alternative space to unwind and soak in the surroundings. This beautiful end unit offers not only a comfortable living space with multiple bedrooms and updated features but also the luxury of choice when it comes to outdoor spaces. must see property ! Don't MISS TO SEE ! Visitor Parking Available. (id:60365)
1309 Queens Bush Road
Wellesley, Ontario
***OPEN HOUSE ONLY ON SUNDAY SEPT 21 FROM 2-4PM!*** Welcome to 1309 Queens Bush Road, a tranquil family retreat set on 3 acres of picturesque countryside in Wellesley. This charming home offers the perfect balance of peace and convenience. You are surrounded by expansive, sweeping natural views while still being close to the heart of a warm, small-town community. Step inside to find sun-filled rooms and inviting spaces designed for family living. With 5 spacious bedrooms plus one bonus room and 5 full bathrooms, there is space for everyone. Guests, extended family, or a dedicated home office and hobby space all have a place here. The heart of the home is a chefs kitchen that blends function with warmth, offering generous counter space, quality finishes, and room to gather around the table. Outdoors, the full 3 acres are yours to enjoy. Picture long summer afternoons, evenings spent on the deck, or gathering with friends and family around a fire pit under starry skies. The three-car garage offers storage and protection for vehicles, tools, and gear. The open landscape is welcoming and versatile, perfect for children, pets, gardens, or quiet moments soaking in the peace of the countryside. The location is more than scenic. Wellesley offers a small-town lifestyle built on connection and care. Neighbours look out for one another. Community events like the Apple Butter & Cheese Festival, a new municipal recreation complex, trails, and a splash pad add charm and activity. You will also find local shops and services nearby, with larger centres within easy reach when needed. If you are searching for a home that offers country quiet along with a true sense of belonging, set against the beauty of nature, this property is ready for your next chapter. (id:60365)
369 Thomas Slee Drive
Kitchener, Ontario
Welcome to 369 Thomas Slee in Kitchener's highly sought-after Doon South neighborhood! This spacious 3-bedroom, 4-bathroom, 2-storey home is perfect for growing families looking for both comfort and convenience. Key Features: Open Concept Main Level: The well-designed main floor features neutral decor and a functional layout, making it ideal for family living and entertaining. Spacious Kitchen: With extensive storage, a large kitchen island, and plenty of counter space, meal prep becomes a breeze. Large Principal Rooms: The living and dining areas provide ample space for everyone to unwind and relax. Upstairs Bedrooms: Two generously sized bedrooms, both with double closets, plus a primary bedroom featuring a walk-in closet. Finished Basement: Enjoy even more living space with a family room, The Vow Factor is the recreation space and living room with a 3-piece bath ideal for family fun or guests. Outdoor Space: Sliding glass doors lead to a fully fenced rear yard. (id:60365)
327 Pumpkin Pass
Hamilton, Ontario
Very beautiful, 2021 empire built, like brand new, 3 bedroom, Two story, freehold townhouse in the Family friendly neighborhood of Hamilton (Binbrook community) for sale. Close to conservation areas, schools, community centers, shopping, golf, parks, Hamilton Airport and other amenities 2.5 washroom, 3 parking including attached garage, full basement and full backyard. 3 nice size bedrooms including master bedroom with ensuite bathroom & closet. Open concept kitchen with dining area and family/living room. Stainless steel appliances, upgraded central island with kitchen sink. Upgraded hardwood floor, central air conditioning, New paint and much more. Unspoiled basement with large windows for future customization or additional living space. (id:60365)
61 Frontier Drive
Niagara-On-The-Lake, Ontario
Discover the charm of Virgil in this beautifully updated raised bungalow minutes from vibrant Old Town, wineries, the Shaw Festival, shopping, and schools. Sunny and airy, this home features vaulted ceilings, hardwood floors, and a cozy gas fireplace. The spacious main floor includes an upgraded kitchen with a sunny walkout to the deck, a private primary suite, and a versatile second bedroom or office. The lower level offers a large, bright entertainment space, a third bedroom, and ample storage. Outside, relax in your landscaped backyard oasis with a shaded garden patio. 61 Frontier Drive is not just a residence, but a lifestyle that blends quiet retreat and everyday convenience within the natural beauty of one of Ontario's most desirable communities. (id:60365)
361 Beechdrops Drive
Waterloo, Ontario
Stunning Family Home with Legal Walkout Basement in Vista Hills! Welcome to this beautifully upgraded Cityview Homes "Jasperview A" model offering 6 Bedrooms, 3.5 Bathrooms and over 3,400 sq. ft. of finished living space (2,599 sq.ft. AG + 823 sq.ft. BG). PRIME LOCATION: Just minutes from top-rated schools and only 9 mins drive to Waterloo and Laurier universities. Commuters will appreciate being just 3 minutes from everyday essentials like Costco, McDonalds, and more, with major employers such as Google, OpenText, and Sun Life less than 15 minutes away. The Boardwalk Shopping Centre featuring Walmart, Movati Gym, Landmark Cinemas, Winners, Marshalls, Homesense, Rona, banks, medical centres, and countless dining options. MAIN FLOOR: Grand Foyer: Soaring open-to-above ceiling and oversized windows fill the entryway with natural light. Bright & Airy Layout: 9-ft ceilings, elegant ceramic + hardwood flooring throughout. MODERN KITCHEN & DINING: The eat-in kitchen seamlessly blends style and function, featuring stainless steel appliances, quartz countertops, a glass tile backsplash, and an oversized island with breakfast bar. Convenient Mudroom: Includes an upgraded granite counter with sink and garage access. UPPER-LEVEL COMFORTS: Four Spacious Bedrooms: The primary retreat features a walk-in closet and a spa-inspired ensuite with double sinks and a glass shower. Smart Features: Upgraded luxury bidet toilets with smart seats in bathrooms. Family Room Loft: A versatile extra living space for relaxing or movie nights. Laundry Room: One of the bedrooms has been converted into a full laundry room for added convenience. LEGAL WALKOUT BASEMENT APARTMENT: 2 Bedrooms + 1 Bathroom, Bright Walkout Design with Oversized windows. Providing excellent income or flexibility for extended family living. Luxury finishes, practical design, and income-generating potential. Yours to own an all in one of Waterloos most desirable neighbourhoods! (id:60365)

