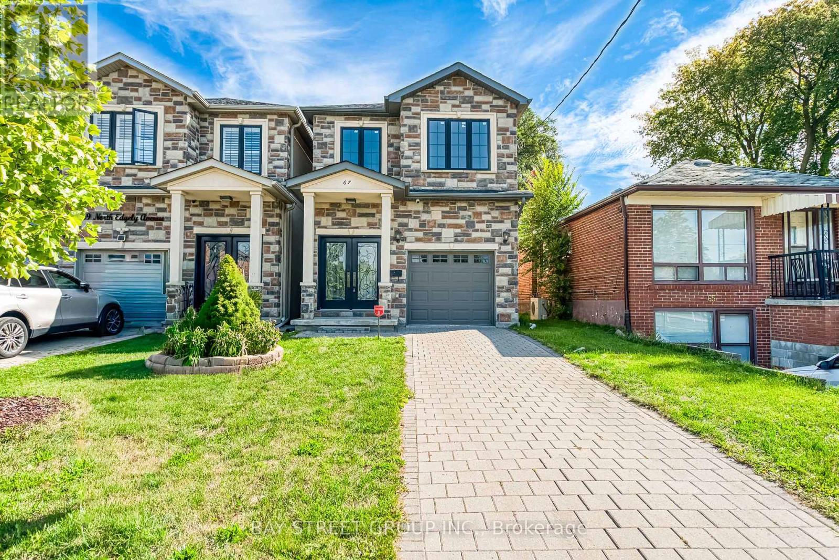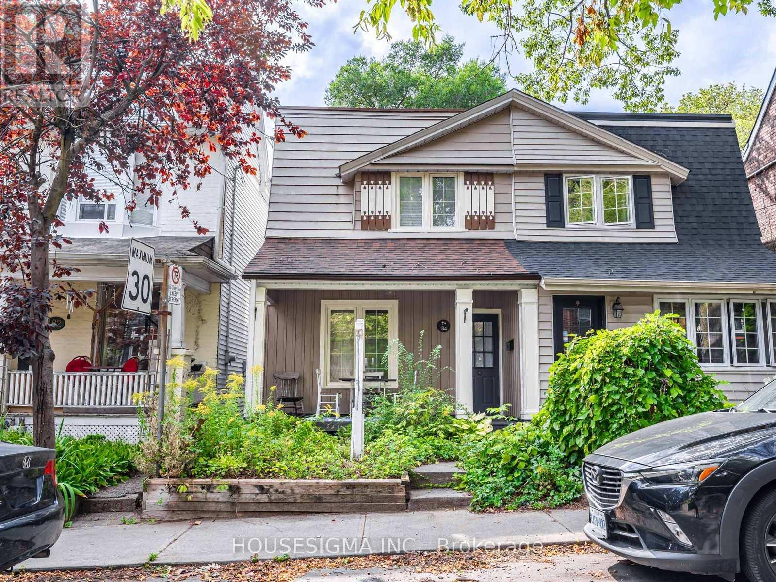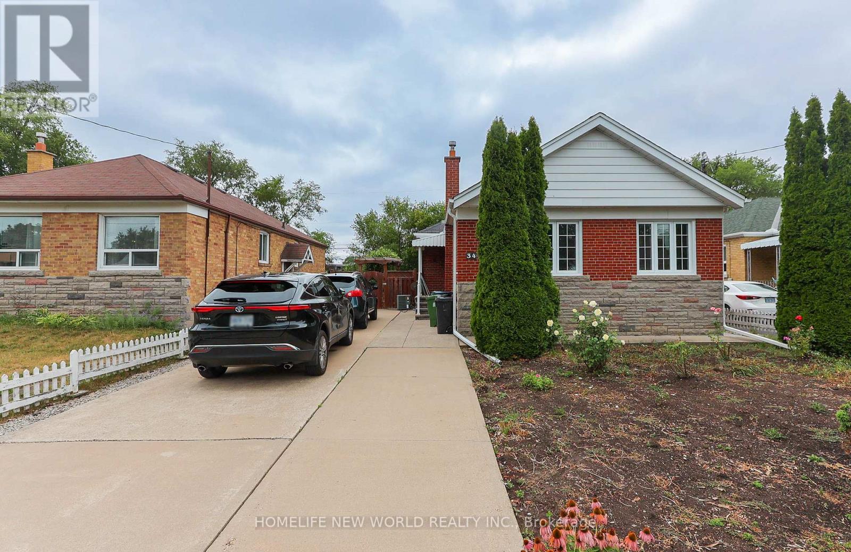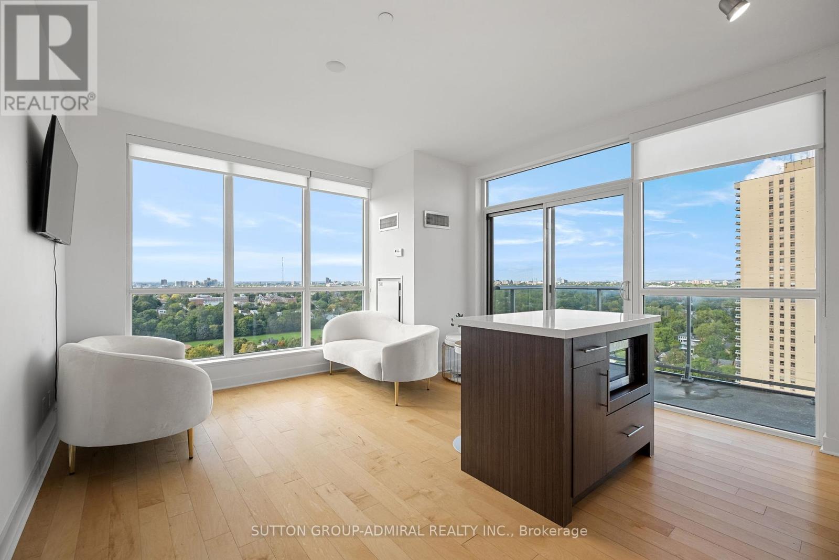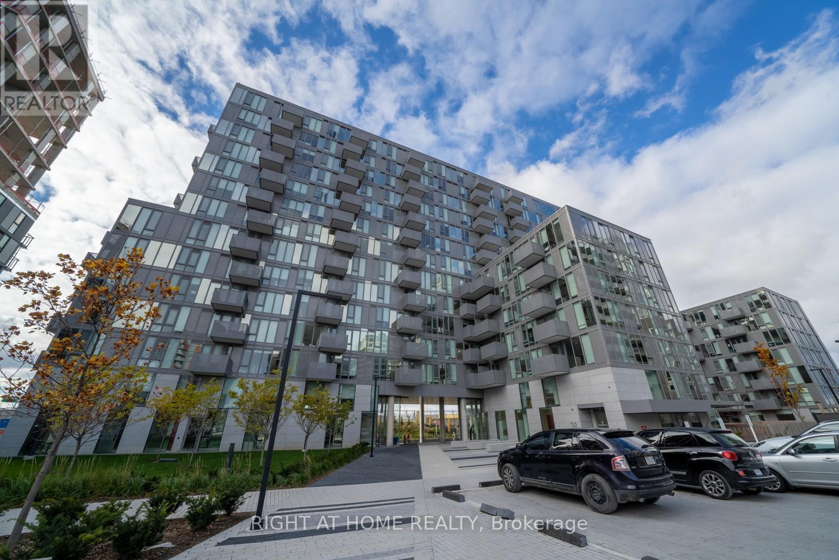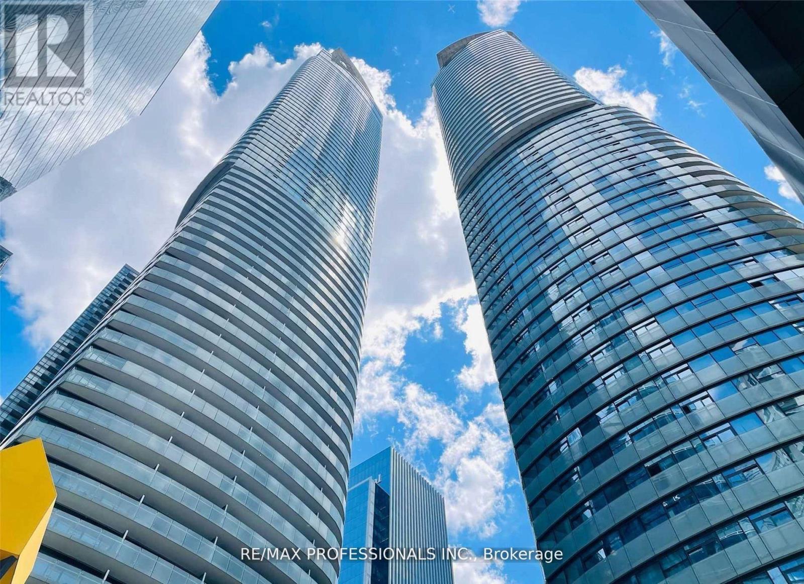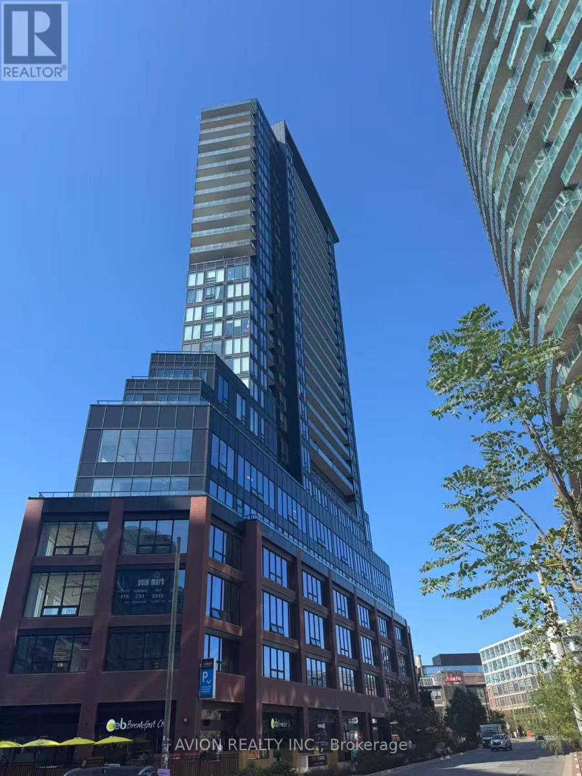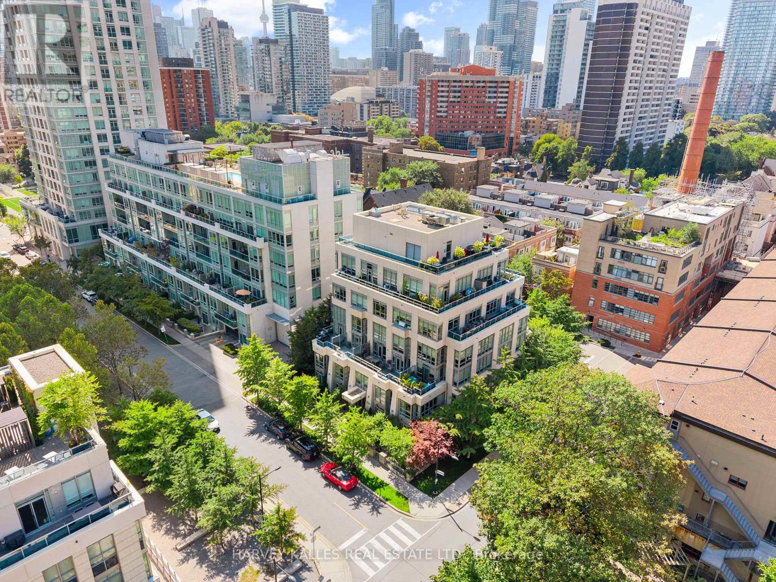15 Berkham Road
Toronto, Ontario
Fully Furnished, This Bright And Well-Maintained 2-Bedroom Basement Apartment Is Located In The Highly Convenient Woburn Neighborhood. Enjoy Easy Access To All Essential Amenities - Just Steps To TTC Bus Stops, Schools, Parks, Restaurants, And A Local Convenience Store. Ideally Situated Close To Cedarbrae Mall, And Less Than 10 Minutes From Scarborough Town Centre And Highway 401. Also Within Close Proximity To The University Of Toronto Scarborough Campus And Centennial College, Making It An Excellent Choice For Students Or Working Professionals. Tenant's Are Responsible For 30% Of The Utilities. No Smoking Or Vaping (id:60365)
67 North Edgely Avenue
Toronto, Ontario
Move into this gorgeous custom built 4-bedroom executive home! Top to bottom upgrades. All LED lights, Smart tech w/ 4-camera internet/recording surveillance and Smart thermostat. Open concept Main Floor W/10 Ft Ceiling. Double Layer Solid Wood Kitchen Cabinet W/Quarta Top & Center Island. Canadian A-Grade Hardwood Floor.Family Rm W/ Gas Fireplace.Tampered Glass Railing. Ensuite W/Jacuzzi,Skylight, Frameless Glass ShowerAll, 2nd FL toilets w/ BI power outlets ready for bidet install.Finished walk-up basement with separate entry suitable for tenants. Very deep backyard suitable for in-laws suite, w/ Bbq gas line and total privacy behind trees. Entry Door Fm Garage. Quiet & friendly area w/ front facing green playground. Steps to school, 20 Minutes To Downtown & 2 Minutes Walk To Ttc & Shopping. Minutes of driving to beach, parks & major retailers. (id:60365)
184 Bellefair Avenue
Toronto, Ontario
Welcome to this bright and inviting 2+1 bedroom, 3-bathroom home nestled in the heart of the Beaches. Situated on a quiet, low-traffic street in a top-rated school district, this home offers the perfect balance of comfort, convenience, and charm. The main floor features an open-concept layout, brand-new porch, and main floor laundry. Upstairs, you'll find spacious bedrooms and an updated Jack & Jill bathroom, with the potential to add a third bedroom, similar to the attached neighbours. Enjoy outdoor living with a private green backyard oasis and elevated balcony, perfect for relaxing or entertaining. A completely separate basement apartment with its own laundry provides an excellent income opportunity or private space for extended family. Steps from Kew Gardens, Queen St., and Kingston Rd., this home is move-in ready and offers unmatched lifestyle convenience. (id:60365)
34 Greylawn Crescent
Toronto, Ontario
Well-cared Lovely Family Home Nestled in a tranquil Neighbourhood in the Desirable Wexford/Maryvale community. Upgraded concrete driveway With No Sidewalk - good for 6 cars. Quality Hardwood Flooring on main floor. Gourmet Kitchen With Granite Countertop, Backsplash, and Maple Cabinets. Basement With Separate Entrance, 2 large and bright Bedrooms, spacious family room, separate kitchen and 4-piece bathroom. Potential for In-Law apartment and extra Income.This Home Is Perfect For Families, Investors. Seeing is believing. Welcome to your new home! (id:60365)
209 Burbank Drive
Toronto, Ontario
Opportunity Knocks | CASA BURBANK is calling you | A Gorgeous LOT With one of the largest tableland in the heart of Bayview Village Neighbourhood | Very Practical Layout | One Of The coolest FULL DETACHED-Homes IN the best part Of Burbank Cul De Sac | Very Family Oriented and Safe |Two Bedroom Backyard Level Apartment With Separate Entrance | Best Schools In The Area EARLHAIG SECONDARY SCHOOL| Minutes Drive To the best trails | Newer Roof and Furnace | Lots of Upgrades | AAA Tenants pays $60,000 per year can stay or leave | Awaiting to be called HOME | (id:60365)
Ph02 - 58 Orchard View Blvd., Toronto Boulevard
Toronto, Ontario
Soaring views from this stunning corner penthouse in Neon Condos, located in the vibrant Yonge andEglinton neighborhood, at the core of the city. Just a 2-minute walk to the subway, top-ratedrestaurants, shops, and local parks, this unit offers ultimate convenience. The building featuresexceptional amenities, including a fully-equipped gym, party room, rooftop patio, guest suite, yogastudio, and 24-hour concierge service.This bright, light-filled corner unit boasts floor-to-ceilingwindows and an open-concept kitchen and family room, perfect for entertaining or relaxing. Ideal forprofessionals who work from home or in the city, the space is a seamless blend of modern comfort andurban convenience. (id:60365)
76 Arjay Crescent
Toronto, Ontario
Dramatic Curb Appeal. Custom Château-Inspired Residence For The Bespoke Buyer On Secluded Crescent. With Breathtaking Ravine Views Overlooking Rosedale Golf Club And Lush Greenery. Natural Stone & Beldon Brick Exterior With A Cedar Shake Roof Accented By Copper Eavestroughs. Enter Through Its Imposing Natural Walnut Slab Entry Door Or Its Triple Car Garage Doors. Over 7,000 Sqft Above Grade, And Over 3,000 Sqft Below Grade. Extensive Use Of Oversized Crema Marfil Marble Slab Floors. Sun-Drenched. Walnut Panelled Library. Gourmet Kitchen With Waterfall Island And Separate Dinette. Formal Living Room And Oversized Family Room. Elevator, Sweeping Staircase With Limestone Steps. Primary Bedroom Includes A Sitting Area, His And Hers Ensuites And Two Large Walk-In Dressing Rooms. Finished Lower Level Features An Exercise Room With Adjacent Sauna And Hot Tub, Wine Cellar, Large Recreation Room, Three-Tiered Home Theatre, Fully Equipped Kitchen, Nanny's Suite With KitchenetteA Lower Level Walkout To Gardens, Stone Terraces, Pool, Barbeques And More. (id:60365)
1204 - 38 Monte Kwinter Court
Toronto, Ontario
Just One minutes' Walk To Wilson Subway Station! This Bright & Modern 2-Bedroom Condo Features A Functional Layout With Stylish Kitchen Island, Open Balcony, And Large Windows Overlooking Tippett Park. A Quiet Exposure Not Facing The Highway. Open-Concept Living With Engineered Laminate Flooring Throughout, Elegant Quartz Countertops, And Stainless Steel Appliances. Free WiFi Included! Amazing Location With 10-Min TTC Ride To York University, 30 Mins To U of T, One Stop To Yorkdale Mall. Walk To Costco, Home Depot, Shops, Restaurants & More. Easy Access To Hwy 401 & Allen Rd. Building Amenities Include Gym, Party Room, Lounge, Pet Wash, Boardroom, BBQ Area, Outdoor Play Area & 24/7 Concierge. On-Site Daycare On East Side Of Building. Includes 1 Locker. Stainless Steel Fridge, Stove, Dishwasher, Microwave, Washer & Dryer. All Existing Light Fixtures & Window Coverings. Free WiFi Included. 1 Locker. Tenant Pays Utilities. No Smoking. Students Must Have Guarantor. (id:60365)
2503 - 12 York Street
Toronto, Ontario
Short Term 6 Month Rental - Fully Furnished! Modern and fully furnished 1+den suite with stunning lake views at 12 York St, located in the heart of downtown Toronto. This bright and functional unit features a spacious open-concept layout with a sleek white kitchen, stainless steel appliances, ample storage, and a convenient breakfast bar. The den serves perfectly as a second sleeping area or home office, with a jack & jill bathroom providing access from both sleeping spaces. Enjoy unobstructed views of Lake Ontario from your living room, all while being steps to the Toronto's top attractions. Direct indoor access to the PATH provides seamless connectivity to Union Station, GO Transit, VIA Rail, and TTC. Minutes to the Gardiner Expressway, Financial District, Scotiabank Arena, Maple Leaf Square, Harbourfront, Eaton Centre, shops, restaurants, and more. Includes all furnishings for a comfortable, move-in ready experience. Residents have access to top-tier amenities including a 24-hour concierge, indoor swimming pool, two fitness rooms, aerobics studio, dry sauna, and a relaxation lounge. Ideal for professionals or anyone seeking a stylish, turnkey rental in one of Torontos most convenient locations. (id:60365)
803 - 135 East Liberty Street
Toronto, Ontario
Bright one-bedroom suite with open layout, modern kitchen with quartz counters & stainless steel appliances, floor-to-ceiling windows, and private balcony. Includes one locker. Steps to TTC, GO Station, shopping, restaurants & more. (id:60365)
28a Twenty First Street
Toronto, Ontario
Welcome to 28A Twenty First Street a modern, custom-built home in the heart of Long Branch, steps from the lake, parks, top-rated schools, and transit. Built in 2018, this 4-bedroom, 5-bathroom home offers over 2,412 sq ft above grade plus a finished basement with nearly 12-foot ceilings and walk-up, totaling more than 3,600 sq ft across three levels, all with soaring ceiling heights.The open-concept layout is bright and airy, with smooth ceilings, hardwood floors, pot lights, custom millwork, and oversized floor-to-ceiling windows. The designer kitchen features sleek cabinetry, premium appliances, a Cambria Quartz topped island, flowing into spacious living and dining areas perfect for entertaining or everyday family life. Upstairs offers a well-balanced mix of bedroom sizes, ideal for family, guests, or office space. The primary suite includes a spa-like ensuite, 2 walk-in closets, and serene backyard views. A second-floor laundry room and 3 full bathrooms provide convenience.The finished lower level impresses with nearly 12-foot ceilings, a bath, flexible living space, and a walk-up to the professionally landscaped yard featuring mature greenery, accent lighting, and irrigation. Premium features include: Solar Panels with Battery Storage valued at apprx 50k* Custom-designed wrought iron inserts in front door glass for enhanced privacy* Custom roller shades and Restoration Hardware drapery on the main floor, valued at approximately 25k* Panasonic trim and designer hardware* Upgraded Roxul Insulation * EV charger RI *Central Vac RI* Energy-efficient construction and high-performance materials throughout. Ideally located near the lake, GO train, Humber College, shops, and cafes, with easy access to downtown and highways. This home is a rare blend of style, sustainability, and function in one of Toronto's most desirable west-end communities. (id:60365)
L204 - 150 Homewood Avenue
Toronto, Ontario
Think boutique charm meets big-city perks. This bright 1 bed, 2 bath loft has 22 ceilings that practically beg for social media posts, plus a private terrace overlooking a dog park across the street which doubles as free entertainment as dog-watching is basically therapy. Youll love the granite breakfast bar and open layout with dining/office flex space. Parking and locker are included, because downtown convenience shouldnt mean compromise. When you want a fitness centre, rooftop deck, or concierge service, youve got it, thanks to direct access to next doors amenities at 500 Sherbourne St with underground access through the parking garage. That means no trudging through snow, rain, or Toronto slush puddles the size of Lake Ontario. Walk Score of 94, Bike Score of 100, and numerous TTC options at your doorstep (Sherbourne and Wellesley Subway Stations, Sherbourne and Wellesley bus stops, and College Streetcar, all within 10 mins). Welcome to the downtown lifestyle youve been waiting for! (id:60365)


