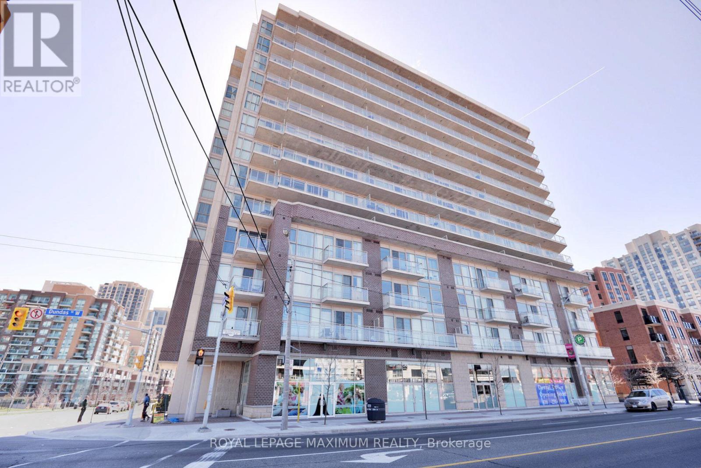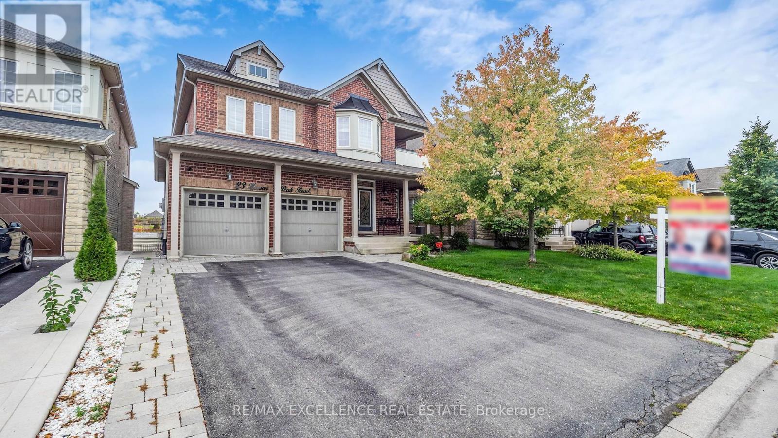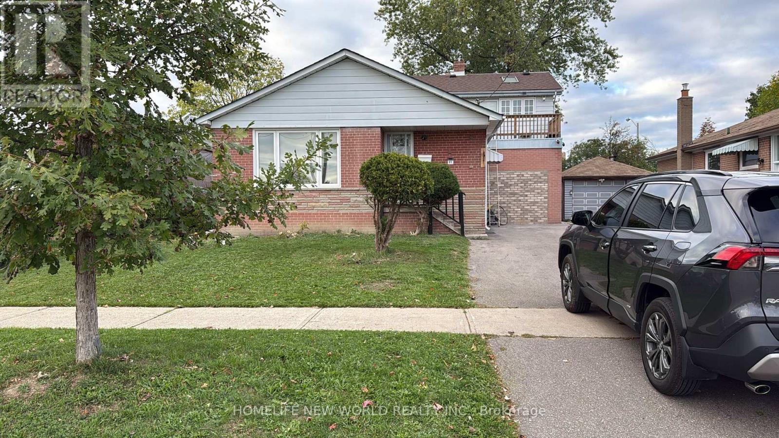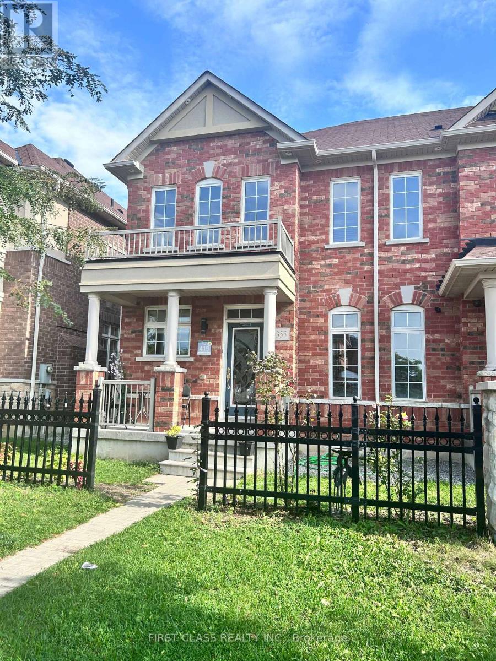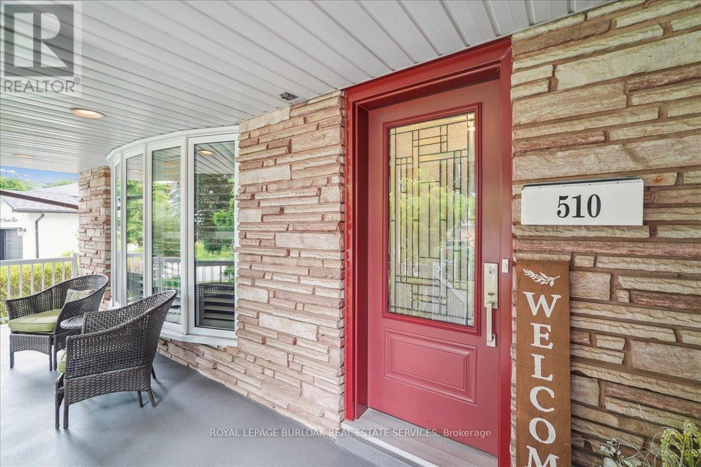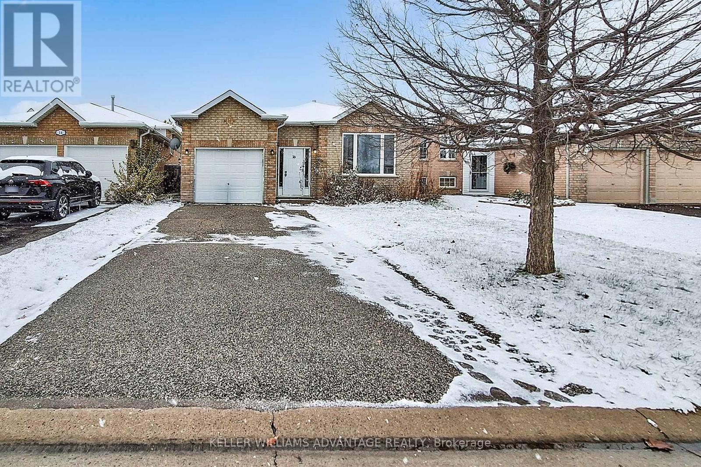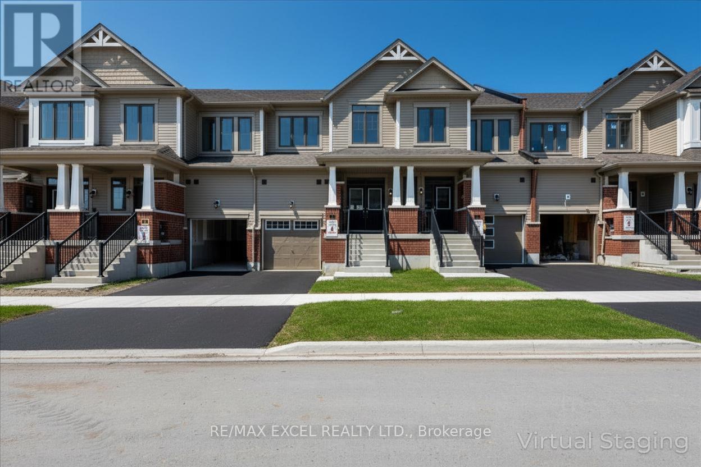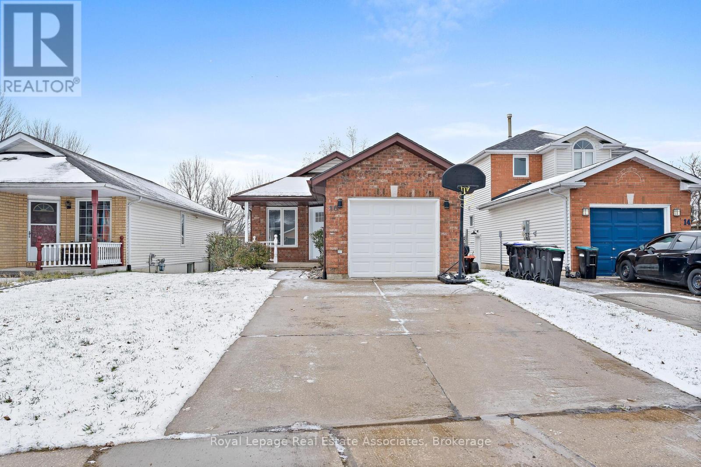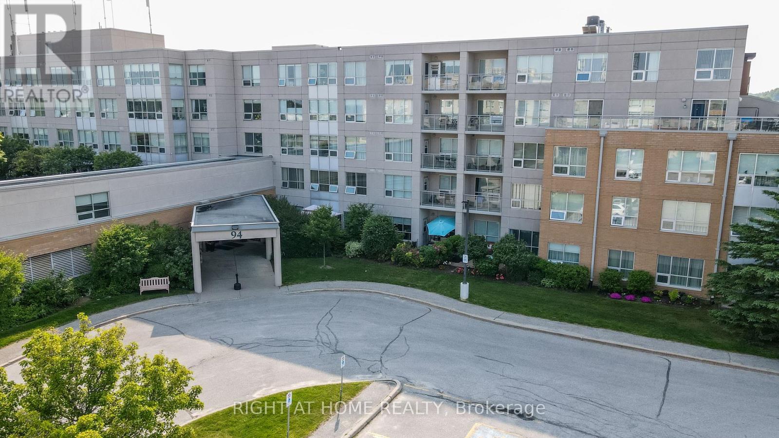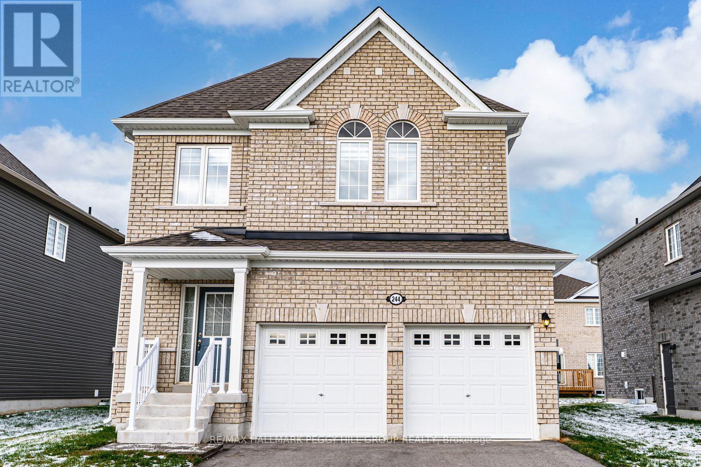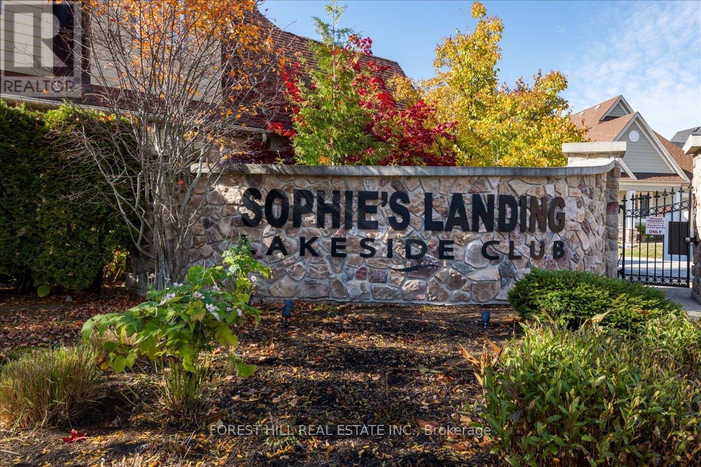511 - 5101 Dundas Street W
Toronto, Ontario
Stop Your Search! This Stunning And Uniquely Spacious 1 Bedroom + Den Suite In The Sophisticated Evolution Condos Offers A Rare Blend Of Size, Luxury, And Unparalleled Convenience In Prime Islington-City Centre West. This Is A Property Designed For An Elevated Lifestyle And Is Not Your Typical Cramped Condo! The Suite Boasts A Generous, Bright, And Open-Concept 751 Sq. Ft. Interior That Feels Instantly Larger. The Main Living Space Is Square-Shaped With Expansive, Floor-To-Ceiling Windows, Avoiding The Narrow, "Long Rectangle" Feel Common In Many Modern Toronto Units.Enjoy The Extra-Large 260 Sq. Ft. Private Terrace, A Truly Rare Amenity In The City That Acts As Your Own Backyard. Enjoy Clear, Unobstructed Northwest Views Perfect For Entertaining, Tranquil Gardening, Or Relaxing With Calming Tree-Top Scenery. Inside, The Home Features A Functional Den, Perfectly Suited For A Home Office, Another Sleeping Quarters Or Private Fitness Space. The Family-Sized Modern Kitchen Is A Chef's Delight, Offering Abundant Cabinet/Counter Space, Elegant Granite Countertops, And Full Stainless Steel Appliances. Enjoy High-End Finishes, Including Upgraded Laminate Flooring And A Fresh, Bright Aesthetic Throughout. Unbeatable Location & Connectivity With A Transit Score Of 100 & Walk Score Of 92. You Are Literally Steps To The Islington And Kipling Subway Stations, Kipling GO, And The UP Express. Getting Downtown Or To High Park Is Quick And Easy. Commuting And Road-Tripping Are Stress-Free With Immediate Access To Hwys 427,401, Gardiner, And QEW. A Fast, Painless Drive To Pearson International Airport Makes Travel A Breeze. The Established Community Is Quiet And Safe. Enjoy Fantastic Local Restaurants, Shops, And The Peace Of Having Michael Power Park Right Across TheStreet.Includes Owned Parking And A Locker. This Unit Is Special And Offers A Perfect Blend Of Space, Style, And Unbeatable Connectivity. Don't Miss The Opportunity To See ThisTruly Unique Offering! (id:60365)
Main Level Only - 32 Michelangelo Boulevard
Brampton, Ontario
Main Level for lease. Basement can be included if required. Amazing Custom Gated Castlemore Estate Dream Home On Approximately 2+ Acre Lot With A Custom 5 Car Garage!! Upgraded/Updated Throughout Finest With Only The Best Materials. Grand Porch & Foyer With Crown Molding. Huge Formal Rooms Throughout, Including A Master-Chef's Gourmet Kitchen With Granite Counter. Gleaming Hardwood Flrs, Only 30Min To Downtown Toronto, 15 Min To Pearson Airport. Basement is vacant. (id:60365)
23 Larson Peak Road
Caledon, Ontario
Welcome to 23 Larson Rd a true showstopper combining luxury, comfort, and nature. This stunning 3,070 sq. ft. home (per MPAC) sits on a premium ravine lot backing onto a tranquil pond, offering breathtaking views and privacy.Featuring a professionally finished walkout basement with a 2-bedroom in-law suite, private laundry, and walkout to a serene patio perfect for extended family or rental potential.The main floor boasts 9-ft ceilings, a private den (can be used as a 5th bedroom), elegant pot lights, and an upgraded maple kitchen with granite countertops, large center island, and gas stove ideal for family gatherings and entertaining.Enjoy the 17-ft ceiling in the family room with floor-to-ceiling windows that flood the home with natural light and frame picturesque pond views. Step onto the custom deck and embrace peaceful outdoor living.Upstairs offers spacious bedrooms, 3 full bathrooms, and a front bedroom with its own private balcony. The driveway has no sidewalk interruption, providing extra parking and easy access.Located in a quiet, family-friendly neighborhood, surrounded by greenery and natural light. Close to all amenities including Indian groceries, restaurants, Subway, babysitting services, recreation centre with gym and pool, library, and public transit (Bus Route 82).This home offers a perfect blend of luxury, functionality, and nature a must-see! (id:60365)
Basement - 81 Taysham Crescent
Toronto, Ontario
Located in a quiet, family-friendly neighborhood, this spacious and clean lower-level unit offers exceptional comfort, privacy, and convenience perfect for a small family or working professionals.Suite Features: 2 large, private bedrooms Plus Den with modern finishes, 2 full bathrooms featuring large ceramic tiles for a sleek, clean look, Beautiful open-concept kitchen & dining area, complete with: Gas range stove, Stainless steel appliances, Modern cabinetry and finishes, Newly installed laminate flooring throughout living spaces, Bright and comfortable living area with pot lights throughout, Family-size washer & dryer in a separate laundry room, Convenient cold room/pantry ideal for extra storage, Private separate entrance for full independence, Access to shared backyard, Fully renovated, all-white, fresh and move-in ready interiorPrime Location: Located in a quiet, family-oriented neighborhood, Walking distance to Islington & Finch TTC streetcar, Close to Highways 401, 400, 407, and 7, Minutes from: Humber College, Humber River Hospital, Fortinos, No Frills, Walmart, Sunny Foodmart, Costco, Canadian Tire, Home Depot, Albion Mall Plaza, Cinemas, restaurants, cafes, Schools, banks, and financial institutions, Humber trails and beautiful local parksTenant pays 30% of utilities (hydro, Gas, Water) (id:60365)
(Main) - 5355 Tenth Line W
Mississauga, Ontario
Absolutely Stunning Bright 4 Bedrooms and 3 bathrooms Semi-Detached Home at Churchill Meadows , perfect for families or professionals seeking comfort and convenience. Located In Prestigious Neighborhood of Churchill Meadows. 9' Ceilings, Pot Lights and Laminate Floors Throughout the house, Family Size Kitchen with Granite Countertop and S/S Appliances, 2 Cars covered garage, concrete floor in backyard, mud room, Washer and dryer at main floor. 2 Full washrooms and 1 powder room at main floor. dedicated Store room. Walking distance to School and parks. Key Features: 1900 SFT living area,4 spacious bedrooms with ample natural light. Double car garage with additional 15-hour roadside parking. Elegant Laminate flooring and modern pot lights throughout. Conveniently located close to top-rated schools, public transit, and parks Just a minutes drive to Ridgeway Plaza (shopping, dining, and more). Utility 70%. Basement Excluded. Short term lease could be discuss as well. (id:60365)
510 Fenwick Place
Burlington, Ontario
Black Friday Deal: For a limited time only, take advantage of this pricing before it's gone. Your Dream Home in South Burlington awaits you! Tucked away in a peaceful cul-de-sac in South Burlington, this charming 3(+1) bdrm, 2 bthrm home offers the perfect blend of comfort, convenience, and outdoor luxury ALL for a limited time only, you can make it yours at a special Black Friday price! The beautifully landscaped front welcomes you with a private front porch, perfect for your morning coffee. Inside, an open-concept kitchen (Fridge & Dishwasher 2021) seamlessly overlooks the bright living and dining areas - ideal for hosting friends or enjoying cozy family dinners. The upper level features three generously sized bedrooms and an updated 4-piece bath with ensuite privileges. Just off the kitchen on the ground level, a warm and inviting family room awaits, complete with built-in shelving and direct walk-out access to your private backyard oasis. Step outside and discover everything you need for entertaining or unwinding - a stunning pool (pump, filter, & heater 2021), hot tub (2024), gazebo, outdoor bar, and beautifully landscaped surroundings designed to create your personal private retreat (north fence and gate 2024, south fence 2022). Inside, the ground floor also includes a stylish laundry area (washer/dryer 2023) and a modern 3-piece bathroom. The lower level offers a versatile bonus room perfect for movie nights, game days, or as a fourth bedroom, home office, or workout space - plus a large crawl space for ample storage (Furnace & A/C 2022, Shingles 2020) . A spacious double-car garage completes this picture-perfect home. Conveniently located just minutes from shopping, downtown Burlington, the QEW, and Fairview GO Station, this home offers effortless access to everything while maintaining a serene, family-friendly court setting. Don't miss your chance to experience this beautifully cared-for family home - opportunities like this don't come around twice! (id:60365)
Lower - 16 Nicole Marie Avenue
Barrie, Ontario
Welcome to the lower unit at 16 Nicole Marie Ave - a bright, spacious 2-bedroom, 2-bath suite with its own private entrance. Enjoy the convenience of in-suite private laundry and a fantastic, family-friendly location: minutes to Georgian Mall, transit at your doorstep, and a short walk to East Bayfield Community Centre (arena, pool, fitness programs, gym, year-round activities), with great schools and nearby churches. All utilities (heat, hydro, water, and high-speed internet) are $100.00 extra a month paid to landlord and if requested, 1 driveway parking space is available for an extra $100 a month. This comfortable unit, in a fantastic location, is waiting for you to call it "home"! (id:60365)
7 Prudhoe Terrace
Barrie, Ontario
Welcome To This 1 Year New Spacious Fernbrook Built 3 Bedroom Townhome (Buckhorn - Floorplan 1609 sqft). Open Concept Functional Layout. Modern Kitchen And Stainless Steel Appliances. 9 Ft & Smooth Ceilings On The Main. Upgraded Laminate Throughout (No Carpet).Primary Room Includes A 3pc Ensuite. Close To Schools & Parks. A Must See! EXTRAS: Existing: Fridge, Stove, Dishwasher, Washer & Dryer, All Elfs, All Window Coverings, Hwt(R), Gdo + Remote. (id:60365)
16 Bush Street
Collingwood, Ontario
Welcome to 16 Bush Street, a renovated detached bungalow home featuring 3+2 good-sized bedrooms and 2 full renovated bathrooms, making it ideal for families, professionals, or anyone seeking move-in-ready living in a vibrant community. The freshly painted main floor boasts new laminate flooring throughout, a bright open-concept living and dining area with a vaulted ceiling, wood beams and access to the fully fenced backyard, perfect for entertaining and relaxing. The kitchen has freshly painted cabinetry, pot lights, and a breakfast area. Downstairs, the fully finished basement offers versatile space for a recreation room, home office, gym, or guest suites. With a cozy fireplace, above-grade windows, ample storage, and a laundry area, this home is convenient for everyday living. Enjoy the fully fenced backyard equipped with a garden shed, a playset and a deck perfect for barbequing. Location is prime, just minutes from downtown Collingwood, offering shops, cafes, restaurants, and cultural venues. Close to parks, walking trails, and recreational facilities, including provincial parks and Wasaga Beach. Easy access to highways and commuter routes for work or travel. Whether you're looking for a family home, a weekend getaway, or an investment property, 16 Bush Street is ready to welcome you! (id:60365)
505 - 94 Dean Avenue
Barrie, Ontario
The Terraces of Heritage Square is a Adult over 60+ building. These buildings have lots to offer, Party rooms, library, computer room and a second level roof top gardens. Ground floor lockers and parking. |These buildings were built with wider hallways with hand rails and all wheel chair accessible to assist in those later years of life. It is independent living with all the amenities you will need. Walking distance to the library, restaurants and shopping. Barrie transit stops right out front of the building for easy transportation. This Vespra Suite has 2 bedrooms and 2 baths and is a beautiful Corner Suite with South West views. Updated kitchen with Stainless Steal Appliances, ceramics in the foyer and nice upgraded laminate flooring. Custom blinds and drapes and lots of window so lots of natural light. Separate laundry room with storage. Open House tour every Tuesday at 2pm Please meet in lobby of 94 Dean Ave (id:60365)
244 Mckenzie Drive
Clearview, Ontario
2,200+ SQ FT FAMILY HOME WITH A SEPARATE SIDE BASEMENT ENTRANCE & IN-LAW POTENTIAL INVITING YOU TO CREATE YOUR VISION! If you have ever wished a builder home came with personality, potential and a little main character energy, this one is ready to earn a spot on your Pinterest boards once you work your magic. The all-brick exterior sets the tone the moment you arrive, paired with a paved driveway, parking for 4 and a double-car garage with inside entry that brings everyday convenience. This MacPherson-Built North Star Model Home showcases a bright, open-concept main level with over 2,200 square feet of above grade living space, 9-foot ceilings, and generous sightlines that make the home feel even larger. A gas fireplace anchors the living area with a warm, relaxed atmosphere, and the kitchen adds its own charm with white cabinetry, a Calacatta marble-look countertop, and stainless steel appliances. The dining area opens to a back deck made for lazy mornings and leisurely evenings, while the main-floor laundry keeps daily routines pleasantly simple. Upstairs, the primary bedroom offers a true retreat with a 5-piece ensuite and two walk-in closets that elevate storage to a sense of luxury. Families will appreciate the flexible bedroom layout, and anyone thinking ahead will be drawn to the expansive lower level with a side entrance, three egress windows and rough-ins for a kitchen, bathroom and laundry to support excellent in-law capability. Set in a new Stayner development with quick access to Wasaga Beach, Angus, Barrie and Collingwood, the neighbourhood offers a friendly energy with dining, shopping, schools, the arena and the Ecopark all close enough to weave naturally into your week. This is the kind of #HomeToStay that makes it easy to picture the life you can build here. (id:60365)
10 - 10 Invermara Court
Orillia, Ontario
Welcome to a magnificent home in Sophie's Landing. A gated waterfront community nestled on the shores of Lake Simcoe. This luxurious freehold home was custom designed with entertaining in mind. Views over Lake Simcoe, Invermara Bay, from the open concept kitchen/dining/living room and even more stunning views from the second floor multi-purpose room with it's vaulted ceiling and wall to wall expansive windows. Main floor and stair case offers hardwood floors, and a large 2nd bedroom/ensuite combo. Mudroom off the inside entry drywalled garage. Gourmet kitchen with a huge island and stainless steel appliances. Open to dining/living rooms with cozy gas fireplace and 9 foot ceilings and a walk-out to the backyard. The open design staircase gives the entire main living area a modern flair. The upstairs features the primary bedroom with a 3-piece bathroom, a massive walk in shower & walk in closet. Second floor also features the laundry area and a huge room that could be a family room/bedroom/office with the absolutely stunning view of Invermara Bay. The basement is fully finished with a recreation room, and 2 bedrooms, a 4-piece bathroom and loads of storage. Parking for 1 car plus attached single garage. Common Elements Fee $348/month includes use of Lakeside clubhouse, outdoor pool, patio, kitchen, games room and visitor parking. Boat docking available (extra fee). Close to all Orillia amenities, biking and walking trails, parks, golf, beaches, recreation and medical facilities. Come and explore Sophie's Landing, you will not be disappointed. (id:60365)

